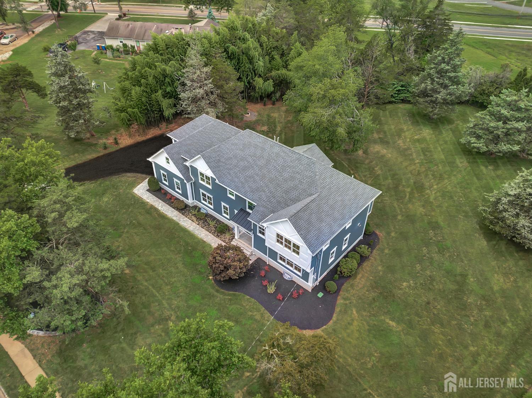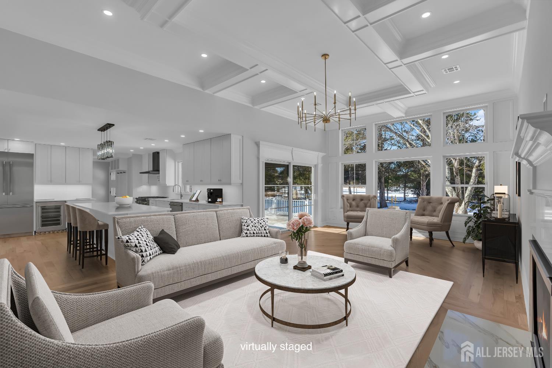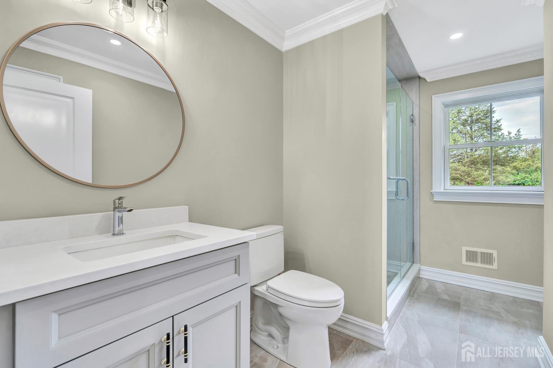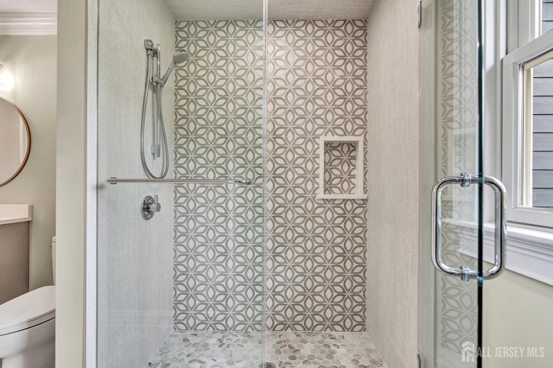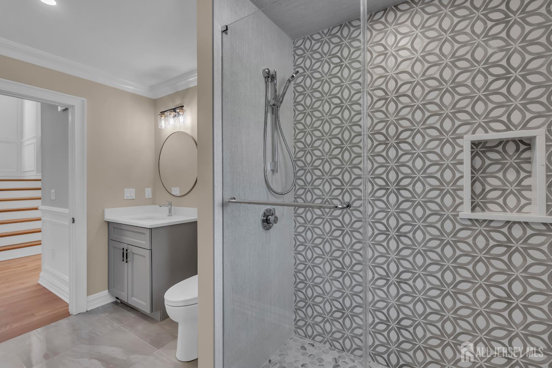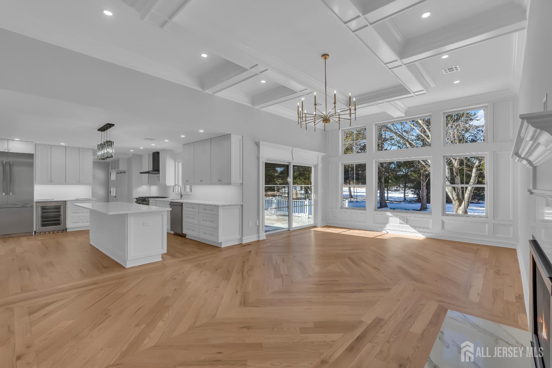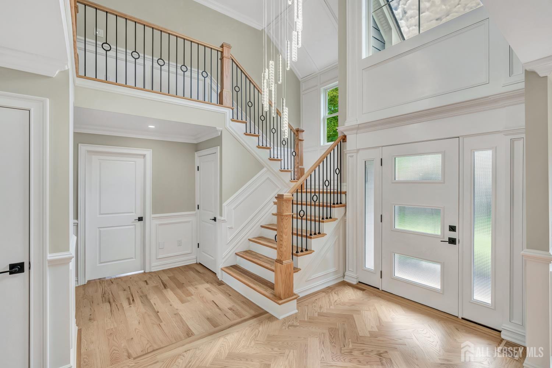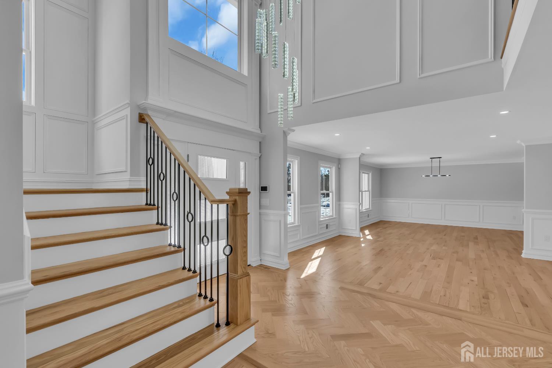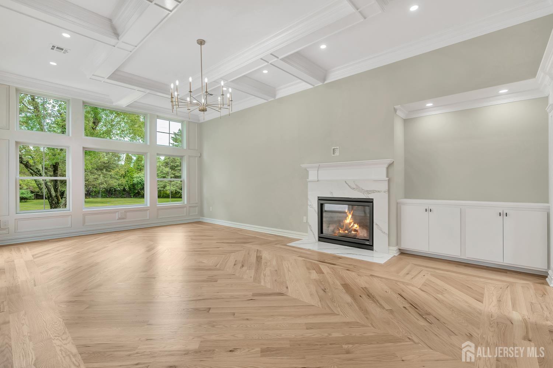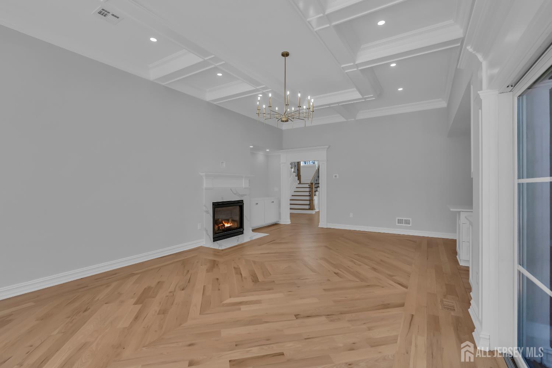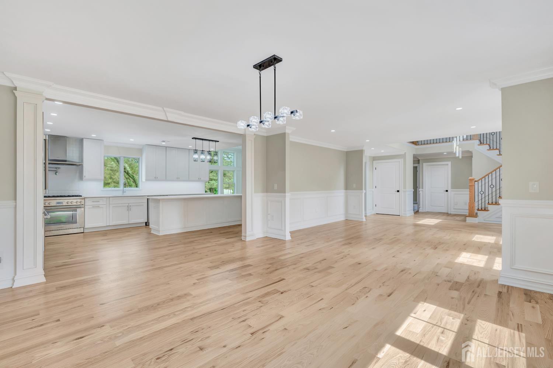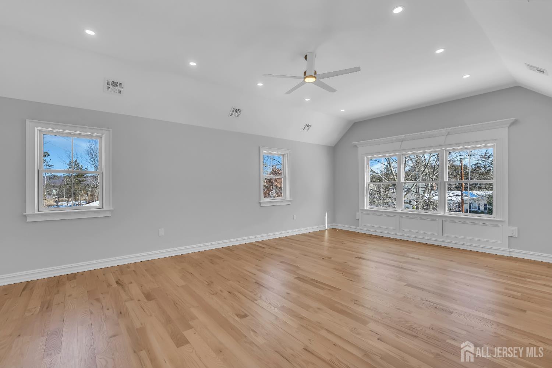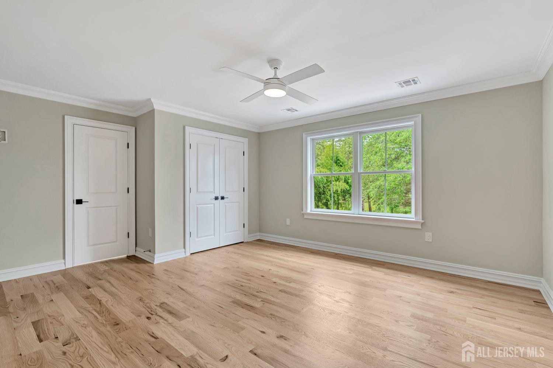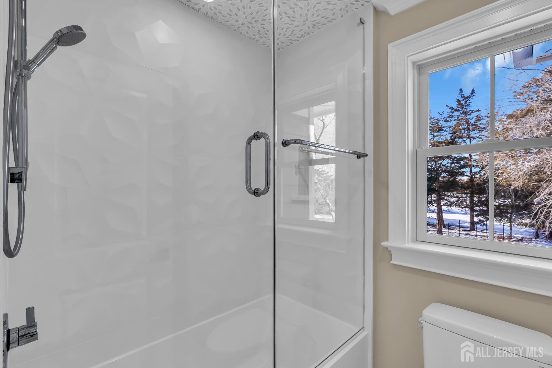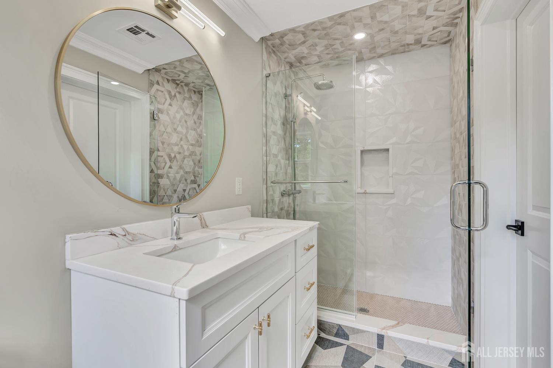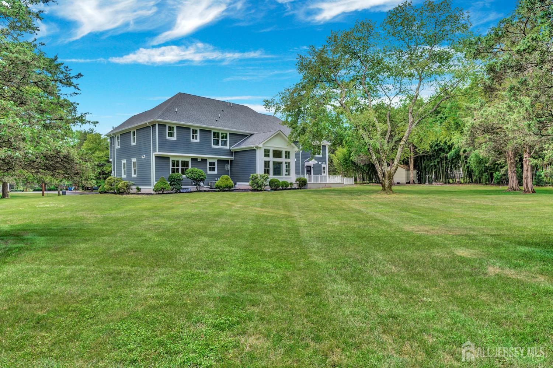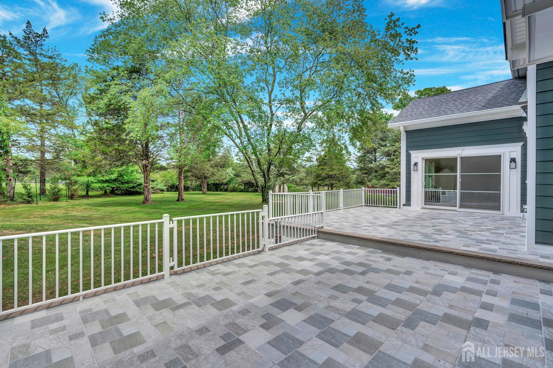737 Wingate Drive, Bridgewater NJ 08807
Bridgewater, NJ 08807
Beds
6Baths
4.50Year Built
1968Garage
2Pool
No
Simply stunning and Completely rebuilt in 2024, this unmatched 6-bedroom, 4.5-bath home in one of Bridgewater's top neighborhoods offers exceptional space, flexibility, and high-end finishes throughout. This sun drenched home offers an open floor plan with beautiful hardwood floors and custom millwork throughout. Enjoy cooking in the large gourmet kitchen with custom cabinets, Pro Series Thermador SS appliances, a large center island, and many designer details. The newly added second floor offers 2,000+ sq ft of living space, including four very spacious bedrooms with custom closets and beautifully updated bathrooms. This home includes two primary suites -one on each level - each feature private en-suite bathrooms, ideal for multigenerational living. The 2nd bedroom on the first-floor is perfect for guests or a home office. The fully finished basement (1,500+ sq ft) provides room for a gym, media room, or play area. Outside, enjoy a large patio and expansive yard for easy indoor-outdoor living. Additional updates include gas fireplace, Andersen windows, central vacuum system, all new plumbing, electrical, and HVAC with new ductwork. Exterior upgrades include Hardie Plank siding (with a lifetime warranty), Azek trim, new roof, paver walkway, and landscaping. See the feature sheet for a full list of upgrades. Total square footage of 5693sf includes 1505 sf of finished basement.Conveniently located near Routes 287, 78, and 202/206.
Courtesy of COLDWELL BANKER REALTY
Property Details
Beds: 6
Baths: 4
Half Baths: 1
Total Number of Rooms: 11
Master Bedroom Features: Two Sinks, Full Bath, Walk-In Closet(s)
Dining Room Features: Formal Dining Room
Kitchen Features: Granite/Corian Countertops, Kitchen Exhaust Fan, Kitchen Island, Pantry
Appliances: Dishwasher, Disposal, Gas Range/Oven, Microwave, Refrigerator, Kitchen Exhaust Fan, Gas Water Heater
Has Fireplace: Yes
Number of Fireplaces: 1
Fireplace Features: Gas
Has Heating: Yes
Heating: Zoned, Forced Air
Cooling: Ceiling Fan(s), Zoned
Flooring: Ceramic Tile, Wood
Basement: Full, Finished, Recreation Room, Storage Space, Interior Entry, Utility Room
Security Features: Security System
Accessibility Features: Stall Shower
Interior Details
Property Class: Single Family Residence
Structure Type: Custom Home
Architectural Style: Colonial, Custom Home
Building Sq Ft: 0
Year Built: 1968
Stories: 2
Levels: Below Grade, Two
Is New Construction: No
Has Private Pool: No
Has Spa: No
Has View: No
Has Garage: Yes
Has Attached Garage: Yes
Garage Spaces: 2
Has Carport: No
Carport Spaces: 0
Covered Spaces: 2
Has Open Parking: Yes
Other Structures: Shed(s)
Parking Features: 2 Car Width, 3 Cars Deep, Asphalt, Garage, Attached, Built-In Garage, Garage Door Opener, Driveway, Paved
Total Parking Spaces: 0
Exterior Details
Lot Size (Acres): 0.9576
Lot Area: 0.9576
Lot Dimensions: 176.00 x 237.00
Lot Size (Square Feet): 41,713
Exterior Features: Lawn Sprinklers, Patio, Sidewalk, Storage Shed
Roof: Asphalt
Patio and Porch Features: Patio
On Waterfront: No
Property Attached: No
Utilities / Green Energy Details
Gas: Natural Gas
Sewer: Public Sewer
Water Source: Public
# of Electric Meters: 0
# of Gas Meters: 0
# of Water Meters: 0
Community and Neighborhood Details
HOA and Financial Details
Annual Taxes: $9,985.00
Has Association: No
Association Fee: $0.00
Association Fee 2: $0.00
Association Fee 2 Frequency: Monthly
Similar Listings
- SqFt.0
- Beds6
- Baths4+1½
- Garage2
- PoolNo

 Back to search
Back to search