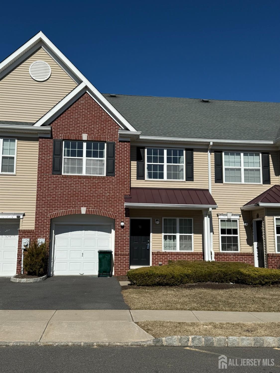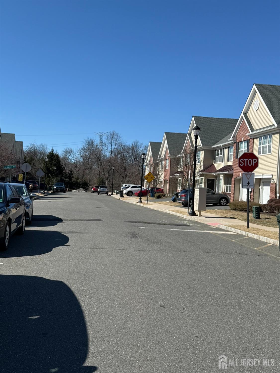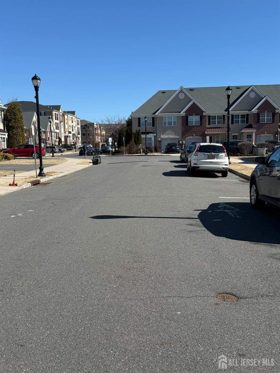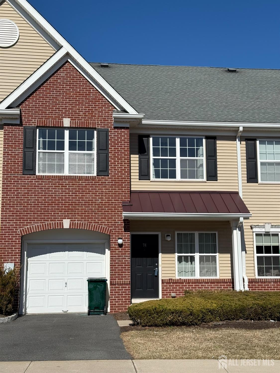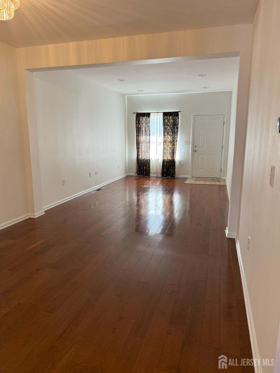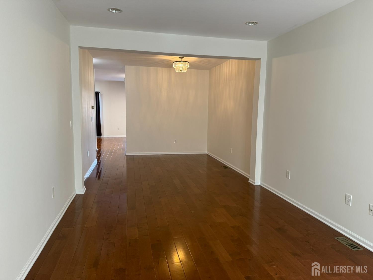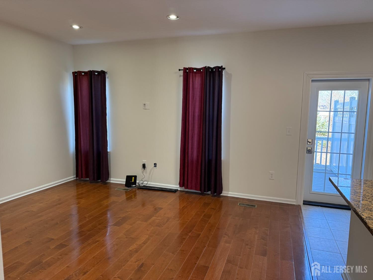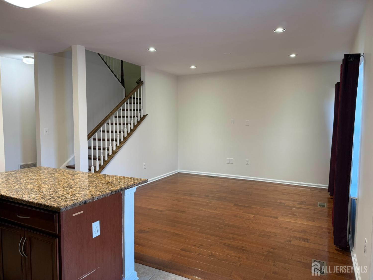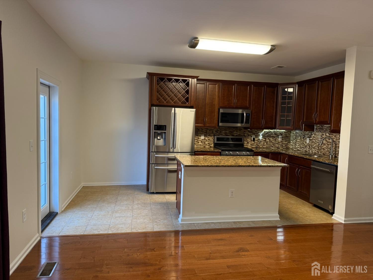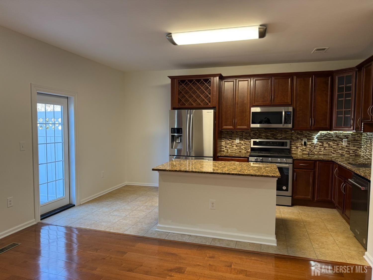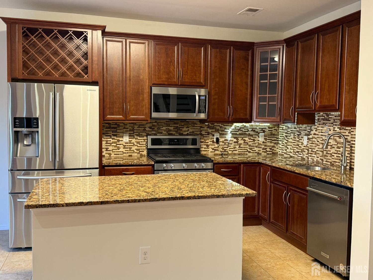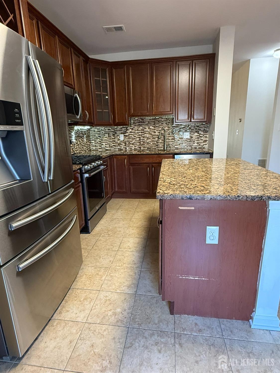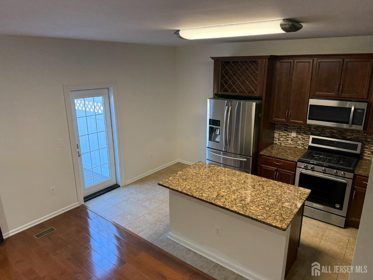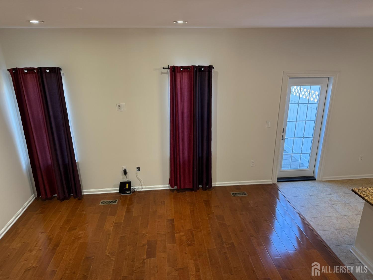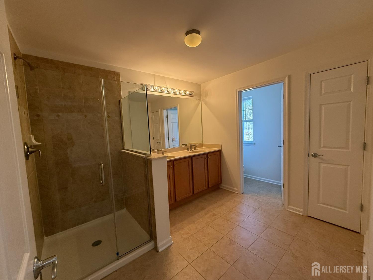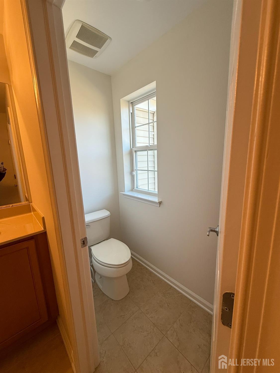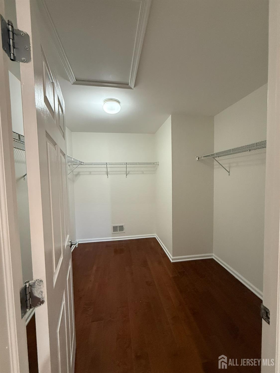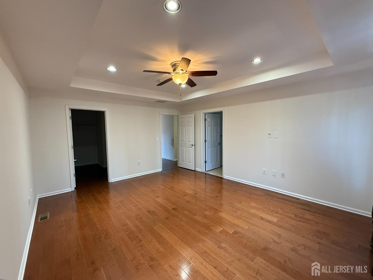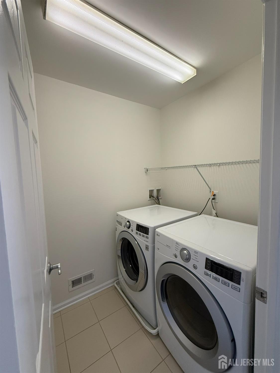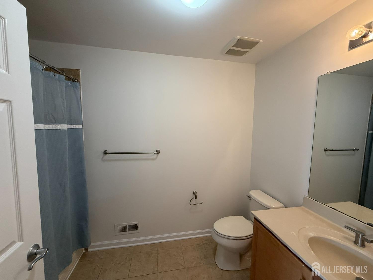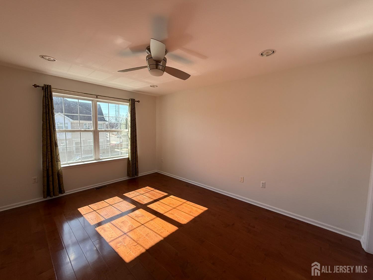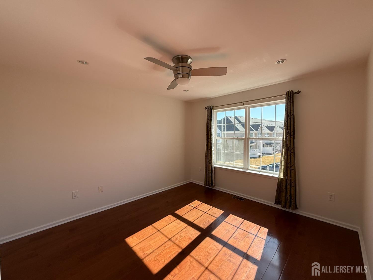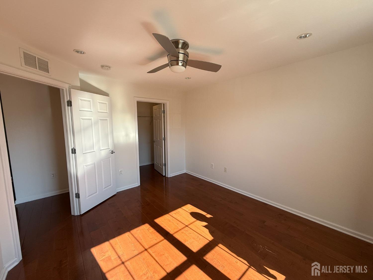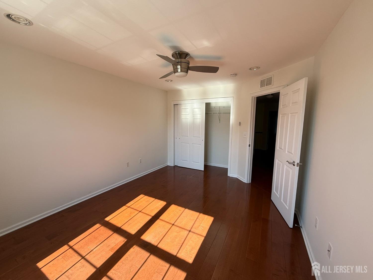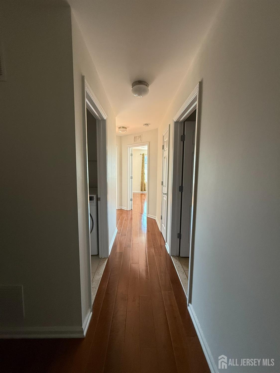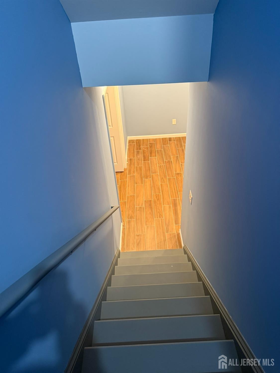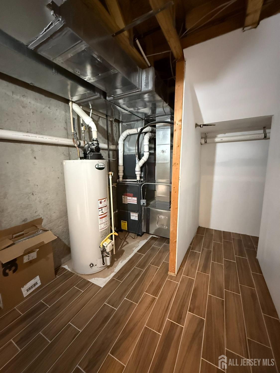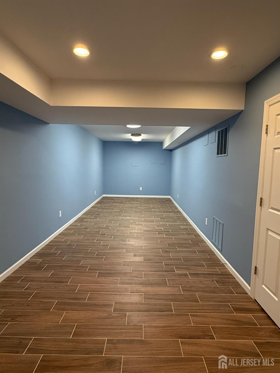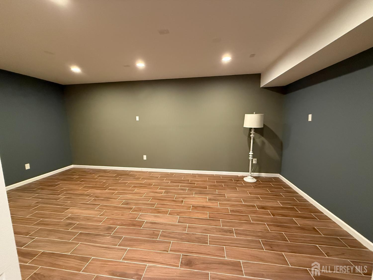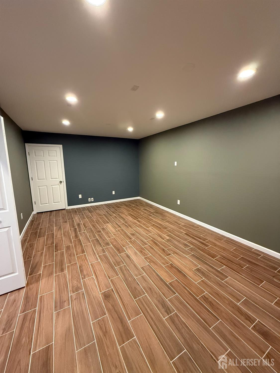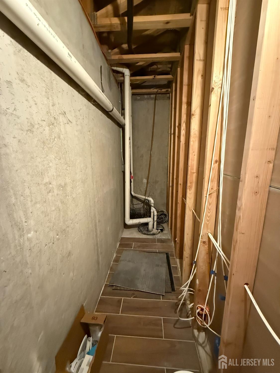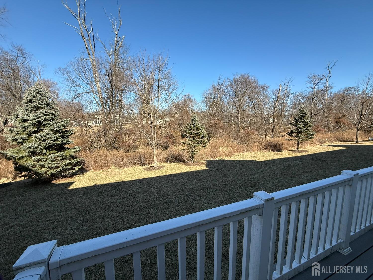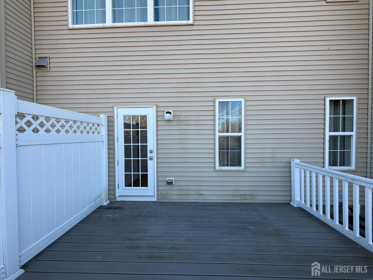74 Andrews Way, Piscataway NJ 08854
Piscataway, NJ 08854
Sq. Ft.
2,034Beds
3Baths
2.50Year Built
2015Garage
1Pool
No
***UPDATE: Pets allowed *** Don't Miss This Rare Opportunity *** You can own a 3 bedroom, 2.5 bath townhouse in the very desirable Villas at Fairway. A very conveniently located planned community with many conveniences nearby. In addition, this is a gated community. Built in 2015 but shows like a new home. Freshly painted, with all wood flooring throughout the home. Flooring was a custom addition by the owner, not builder grade. Beautiful kitchen in a rich wood tone finish with 42-inch cabinets, tile backsplash, granite counters and all stainless-steel appliances all 2-3 years old. Family room which overlooks the kitchen has a door leading to a large private deck overlooking tree lined conservation like area giving you the peace and quiet to enjoy the natural beauty instead of looking at another building. The second level offers 3 nice size rooms with 2 having walkin closets and all bedrooms have fan/lights and recessed lighting. The laundry room is conveniently located upstairs too with full size washer/dryer. Bathrooms are very spacious. There is a fully finished basement with room to entertain. The separate room was used as a theater room. All you need to do is bring in your theater equipment. Plenty of storage in the utility room. Fully tiled with wood-like tiles. 1 car garage and driveway. Additional parking is available within the community. Other upgrades include: Sump pump was upgraded with battery backup. EV charger for Tesla or other EV vehicle types. French door leading to deck was replaced a few years ago. This community is minutes from major shopping malls, restaurants, grocery stores, medical facilities, Edison train station, day care center and other vendors located within the Villas at Fairways community. Rutgers University and major highways nearby. Amenities in the community include swimming pool, gym, playground, clubhouse, and a community shuttle service to the Edison train station.
Courtesy of RE/MAX FIRST REALTY, INC.
Property Details
Beds: 3
Baths: 2
Half Baths: 1
Total Number of Rooms: 10
Master Bedroom Features: Two Sinks, Full Bath, Walk-In Closet(s)
Dining Room Features: Formal Dining Room
Kitchen Features: Granite/Corian Countertops, Kitchen Island
Appliances: Dishwasher, Gas Range/Oven, Microwave, Refrigerator, See Remarks, Washer, Gas Water Heater
Has Fireplace: No
Number of Fireplaces: 0
Has Heating: Yes
Heating: Forced Air
Cooling: Central Air
Flooring: Ceramic Tile, Wood
Basement: Full, Finished, Recreation Room, Storage Space, Interior Entry, Utility Room
Interior Details
Property Class: Townhouse,Condo/TH
Structure Type: Townhouse
Architectural Style: Townhouse
Building Sq Ft: 2,034
Year Built: 2015
Stories: 3
Levels: Three Or More, See Remarks
Is New Construction: No
Has Private Pool: No
Pool Features: Outdoor Pool
Has Spa: No
Has View: No
Has Garage: Yes
Has Attached Garage: Yes
Garage Spaces: 1
Has Carport: No
Carport Spaces: 0
Covered Spaces: 1
Has Open Parking: Yes
Other Available Parking: Oversized Vehicles Restricted
Parking Features: 1 Car Width, Garage, Attached, Garage Door Opener, Driveway, On Site, See Remarks
Total Parking Spaces: 0
Exterior Details
Lot Size (Acres): 0.0000
Lot Area: 0.0000
Lot Dimensions: 0.00 x 0.00
Lot Size (Square Feet): 0
Exterior Features: Deck, Fencing/Wall
Fencing: Fencing/Wall
Roof: Asphalt
Patio and Porch Features: Deck
On Waterfront: No
Property Attached: No
Utilities / Green Energy Details
Gas: Natural Gas
Sewer: Public Sewer
Water Source: Public
# of Electric Meters: 0
# of Gas Meters: 0
# of Water Meters: 0
Community and Neighborhood Details
HOA and Financial Details
Annual Taxes: $11,313.00
Has Association: Yes
Association Fee: $0.00
Association Fee 2: $0.00
Association Fee 2 Frequency: Monthly
Association Fee Includes: Amenities-Some, Common Area Maintenance, See remarks, Trash, Maintenance Grounds, Maintenance Fee
Similar Listings
- SqFt.2,056
- Beds3
- Baths2+1½
- Garage2
- PoolNo
- SqFt.2,532
- Beds4
- Baths2+1½
- Garage2
- PoolNo
- SqFt.2,396
- Beds4
- Baths2+1½
- Garage2
- PoolNo
- SqFt.2,340
- Beds4
- Baths2+1½
- Garage2
- PoolNo

 Back to search
Back to search