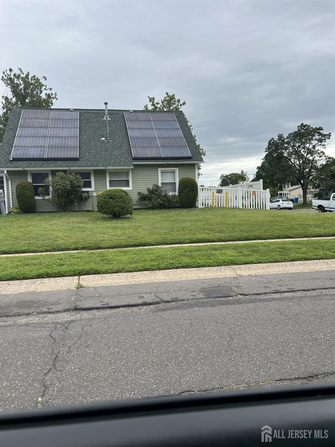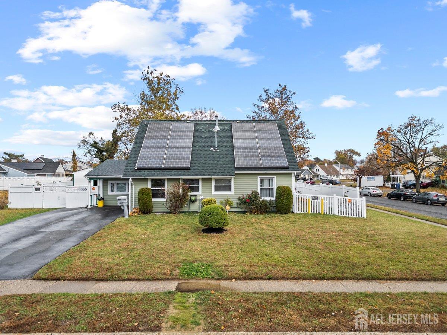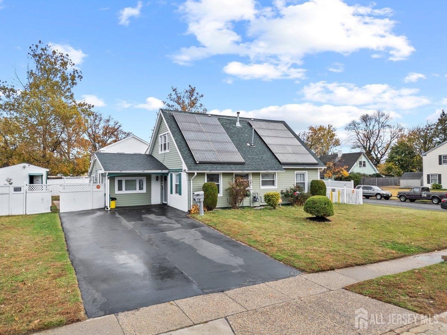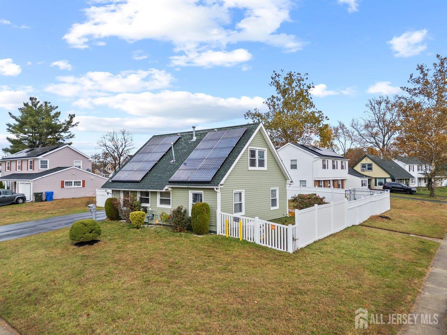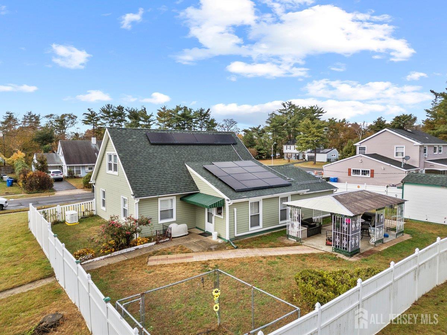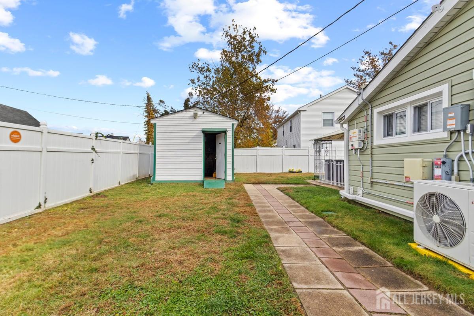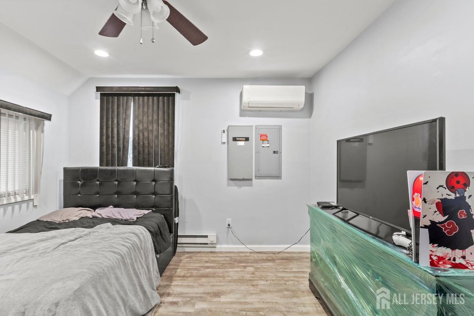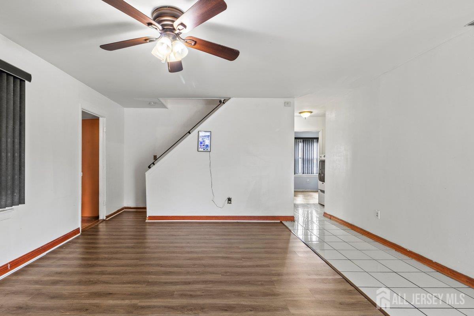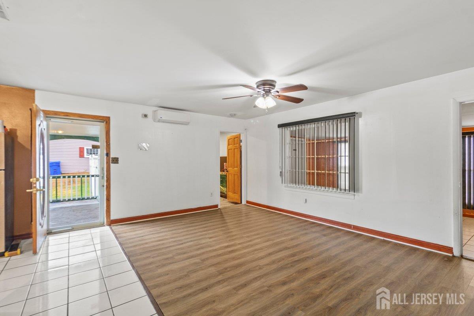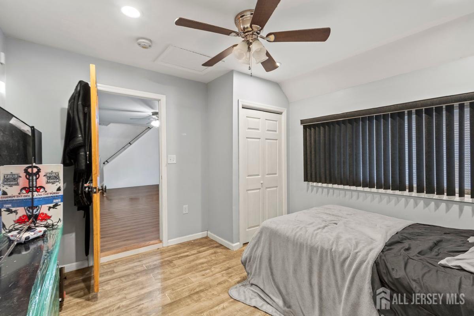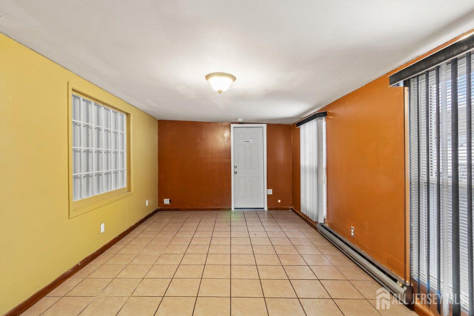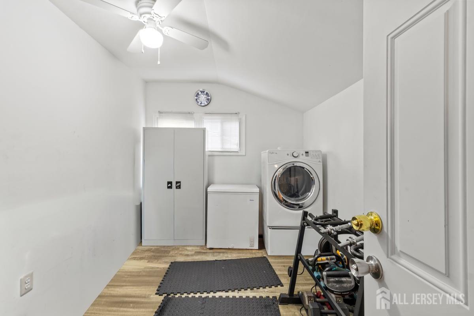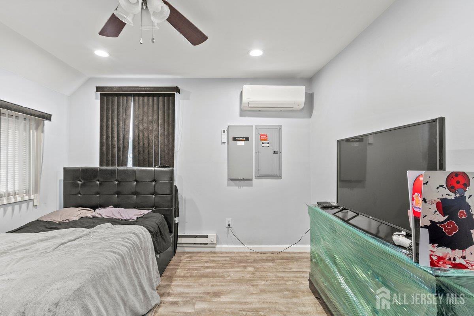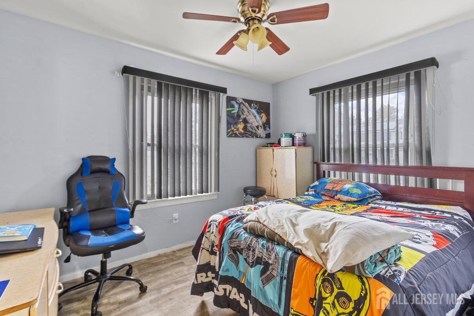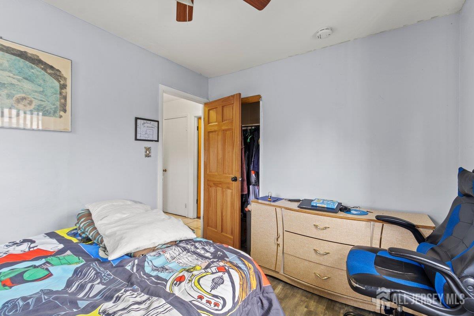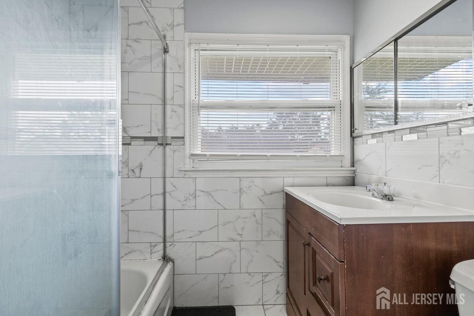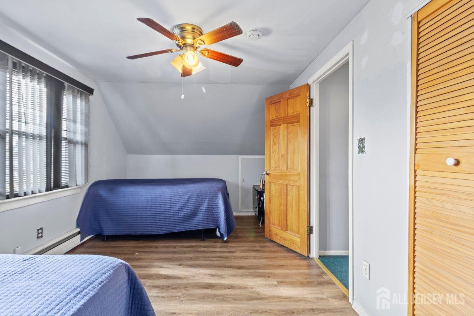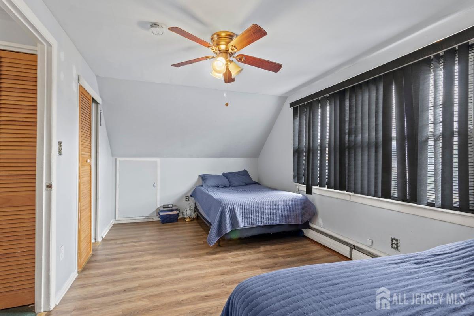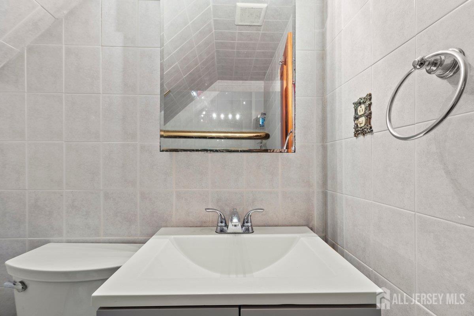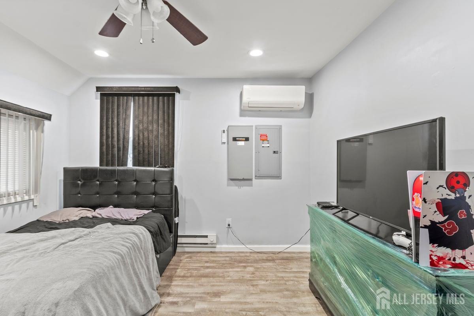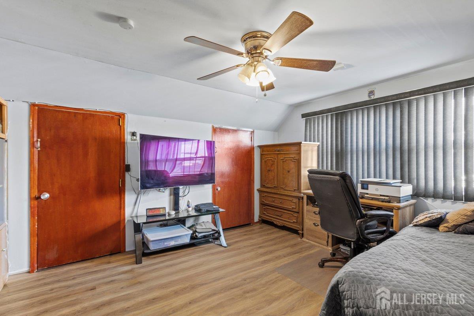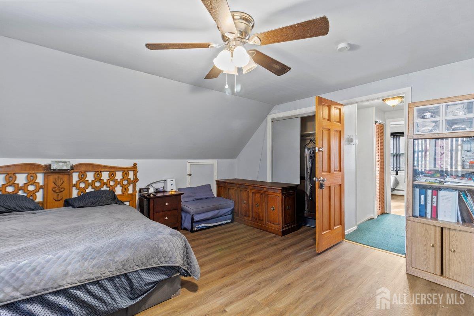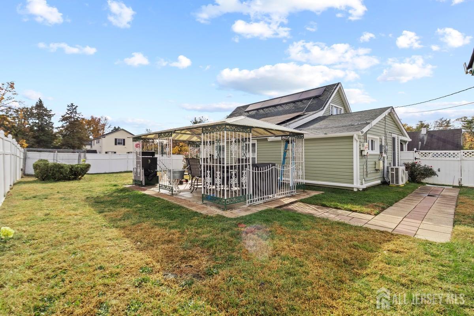74 Beaverdale Lane, Willingboro NJ 08046
Willingboro, NJ 08046
Beds
5Baths
2.00Year Built
UnknownPool
No
Welcome to 74 Beaverdale Lane in Willingboro - a spacious and versatile home with room to grow both inside and out! This expanded two-level layout offers 5 bedrooms and 2 full bathrooms, making it ideal for larger households or those needing extra space for guests, home offices, or hobbies. The main level features 3 bedrooms, 1 full bath, a cozy living room, a separate great room for entertaining, a well-appointed kitchen, and a convenient laundry room. Upstairs, you'll find 2 additional bedrooms and a second full bathroom, offering privacy and flexibility. Step outside to enjoy your large backyard oasis, perfect for gatherings, gardening, or quiet evenings under the stars. A charming gazebo adds character and provides a shaded retreat for relaxing or entertaining. The home also includes leased solar panels for just $60/month, offering energy savings and eco-conscious living (timeline details pending confirmation). Located in a friendly neighborhood with easy access to local schools, parks, shopping, and major highways, this home delivers comfort, space, and long-term value. Don't miss the chance to make this your next moveschedule your private showing today!
Courtesy of BURGOS REALTY COMPANY, LLC
$490,000
Nov 6, 2025
$450,000
108 days on market
Listing office changed from BURGOS REALTY COMPANY, LLC to .
Listing office changed from to BURGOS REALTY COMPANY, LLC.
Price reduced to $490,000.
Price reduced to $490,000.
Price reduced to $490,000.
Price reduced to $490,000.
Price reduced to $490,000.
Price reduced to $490,000.
Price reduced to $490,000.
Listing office changed from BURGOS REALTY COMPANY, LLC to .
Listing office changed from to BURGOS REALTY COMPANY, LLC.
Listing office changed from BURGOS REALTY COMPANY, LLC to .
Listing office changed from to BURGOS REALTY COMPANY, LLC.
Listing office changed from BURGOS REALTY COMPANY, LLC to .
Listing office changed from to BURGOS REALTY COMPANY, LLC.
Listing office changed from BURGOS REALTY COMPANY, LLC to .
Listing office changed from to BURGOS REALTY COMPANY, LLC.
Listing office changed from BURGOS REALTY COMPANY, LLC to .
Listing office changed from to BURGOS REALTY COMPANY, LLC.
Listing office changed from BURGOS REALTY COMPANY, LLC to .
Listing office changed from to BURGOS REALTY COMPANY, LLC.
Listing office changed from BURGOS REALTY COMPANY, LLC to .
Listing office changed from to BURGOS REALTY COMPANY, LLC.
Listing office changed from BURGOS REALTY COMPANY, LLC to .
Listing office changed from to BURGOS REALTY COMPANY, LLC.
Listing office changed from BURGOS REALTY COMPANY, LLC to .
Listing office changed from to BURGOS REALTY COMPANY, LLC.
Listing office changed from BURGOS REALTY COMPANY, LLC to .
Listing office changed from to BURGOS REALTY COMPANY, LLC.
Listing office changed from BURGOS REALTY COMPANY, LLC to .
Listing office changed from to BURGOS REALTY COMPANY, LLC.
Listing office changed from BURGOS REALTY COMPANY, LLC to .
Listing office changed from to BURGOS REALTY COMPANY, LLC.
Listing office changed from BURGOS REALTY COMPANY, LLC to .
Price reduced to $475,000.
Listing office changed from BURGOS REALTY COMPANY, LLC to .
Listing office changed from to BURGOS REALTY COMPANY, LLC.
Listing office changed from BURGOS REALTY COMPANY, LLC to .
Listing office changed from to BURGOS REALTY COMPANY, LLC.
Listing office changed from BURGOS REALTY COMPANY, LLC to .
Price reduced to $475,000.
Price reduced to $475,000.
Listing office changed from to BURGOS REALTY COMPANY, LLC.
Listing office changed from BURGOS REALTY COMPANY, LLC to .
Listing office changed from to BURGOS REALTY COMPANY, LLC.
Listing office changed from BURGOS REALTY COMPANY, LLC to .
Listing office changed from to BURGOS REALTY COMPANY, LLC.
Listing office changed from BURGOS REALTY COMPANY, LLC to .
Listing office changed from to BURGOS REALTY COMPANY, LLC.
Listing office changed from BURGOS REALTY COMPANY, LLC to .
Listing office changed from to BURGOS REALTY COMPANY, LLC.
Listing office changed from BURGOS REALTY COMPANY, LLC to .
Listing office changed from to BURGOS REALTY COMPANY, LLC.
Listing office changed from BURGOS REALTY COMPANY, LLC to .
Listing office changed from to BURGOS REALTY COMPANY, LLC.
Listing office changed from BURGOS REALTY COMPANY, LLC to .
Listing office changed from to BURGOS REALTY COMPANY, LLC.
Listing office changed from BURGOS REALTY COMPANY, LLC to .
Listing office changed from to BURGOS REALTY COMPANY, LLC.
Listing office changed from BURGOS REALTY COMPANY, LLC to .
Listing office changed from to BURGOS REALTY COMPANY, LLC.
Listing office changed from BURGOS REALTY COMPANY, LLC to .
Listing office changed from to BURGOS REALTY COMPANY, LLC.
Listing office changed from BURGOS REALTY COMPANY, LLC to .
Listing office changed from to BURGOS REALTY COMPANY, LLC.
Listing office changed from BURGOS REALTY COMPANY, LLC to .
Listing office changed from to BURGOS REALTY COMPANY, LLC.
Price reduced to $450,000.
Listing office changed from to BURGOS REALTY COMPANY, LLC.
Price reduced to $450,000.
Listing office changed from BURGOS REALTY COMPANY, LLC to .
Listing office changed from to BURGOS REALTY COMPANY, LLC.
Listing office changed from BURGOS REALTY COMPANY, LLC to .
Price reduced to $450,000.
Listing office changed from to BURGOS REALTY COMPANY, LLC.
Price reduced to $450,000.
Listing office changed from BURGOS REALTY COMPANY, LLC to .
Price reduced to $450,000.
Listing office changed from to BURGOS REALTY COMPANY, LLC.
Listing office changed from BURGOS REALTY COMPANY, LLC to .
Listing office changed from to BURGOS REALTY COMPANY, LLC.
Listing office changed from BURGOS REALTY COMPANY, LLC to .
Price reduced to $450,000.
Listing office changed from to BURGOS REALTY COMPANY, LLC.
Price reduced to $450,000.
Listing office changed from BURGOS REALTY COMPANY, LLC to .
Price reduced to $450,000.
Listing office changed from to BURGOS REALTY COMPANY, LLC.
Listing office changed from BURGOS REALTY COMPANY, LLC to .
Listing office changed from to BURGOS REALTY COMPANY, LLC.
Price reduced to $450,000.
Price reduced to $450,000.
Price reduced to $450,000.
Price reduced to $450,000.
Price reduced to $450,000.
Price reduced to $450,000.
Price reduced to $450,000.
Price reduced to $450,000.
Price reduced to $450,000.
Price reduced to $450,000.
Price reduced to $450,000.
Price reduced to $450,000.
Price reduced to $450,000.
Price reduced to $450,000.
Price reduced to $450,000.
Price reduced to $450,000.
Property Details
Beds: 5
Baths: 2
Half Baths: 0
Total Number of Rooms: 10
Master Bedroom Features: 1st Floor, Walk-In Closet(s)
Dining Room Features: Dining L, Living Dining Combo
Kitchen Features: Granite/Corian Countertops, Separate Dining Area
Appliances: Dryer, Electric Range/Oven, Gas Range/Oven, Microwave, Refrigerator, See Remarks, Range, Washer, Electric Water Heater, Solar Hot Water
Has Fireplace: No
Number of Fireplaces: 0
Has Heating: Yes
Heating: Baseboard, Radiant, See Remarks
Cooling: Central Air, Ceiling Fan(s), Wall Unit(s), Window Unit(s)
Flooring: Ceramic Tile, Wood
Interior Details
Property Class: Single Family Residence
Architectural Style: Cape Cod
Building Sq Ft: 0
Year Built: 0
Stories: 2
Levels: Two
Is New Construction: No
Has Private Pool: No
Has Spa: No
Has View: No
Has Garage: Yes
Has Attached Garage: Yes
Garage Spaces: 0
Has Carport: No
Carport Spaces: 0
Covered Spaces: 0
Has Open Parking: Yes
Other Structures: Shed(s)
Parking Features: 2 Car Width, Attached, Built-In Garage, Detached
Total Parking Spaces: 0
Exterior Details
Lot Size (Acres): 0.0423
Lot Area: 0.0423
Lot Dimensions: 100.00 x 65.00
Lot Size (Square Feet): 1,844
Exterior Features: Patio, Storage Shed
Roof: See Remarks
Patio and Porch Features: Patio
On Waterfront: No
Property Attached: No
Utilities / Green Energy Details
Gas: Natural Gas
Sewer: Public Sewer
Water Source: Public
# of Electric Meters: 0
# of Gas Meters: 0
# of Water Meters: 0
HOA and Financial Details
Annual Taxes: $641,893.00
Has Association: No
Association Fee: $0.00
Association Fee 2: $0.00
Association Fee 2 Frequency: Monthly
Similar Listings
- SqFt.0
- Beds4
- Baths2+1½
- Garage1
- PoolNo

 Back to search
Back to search