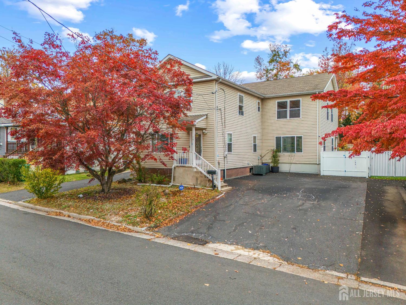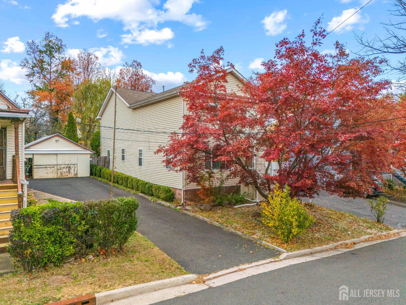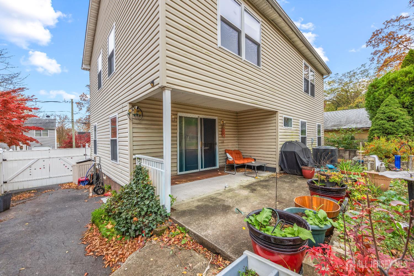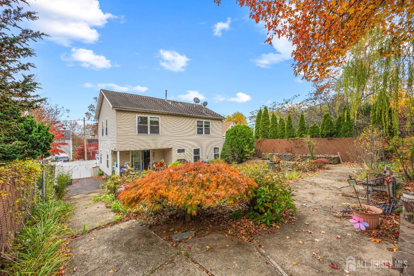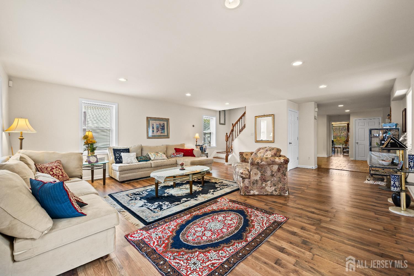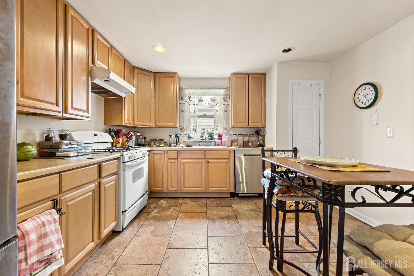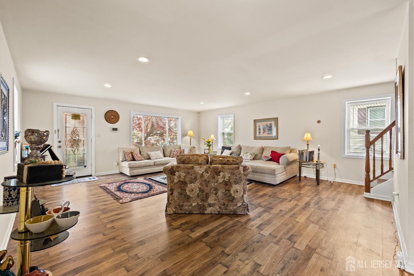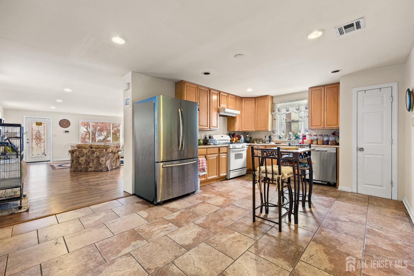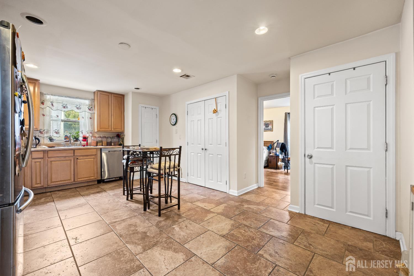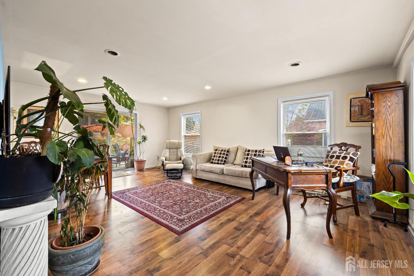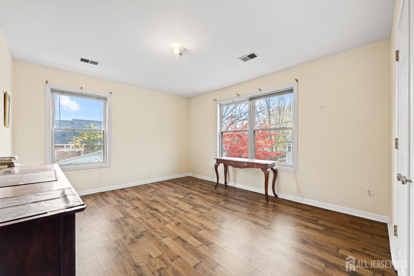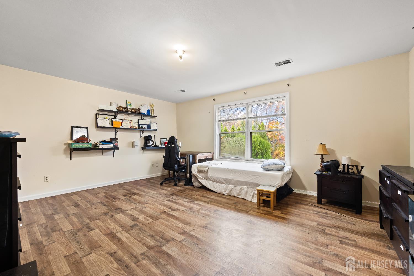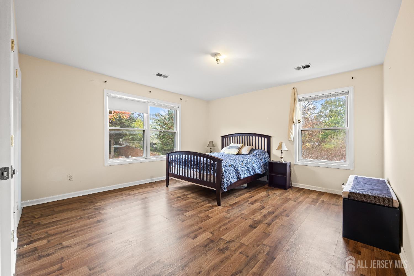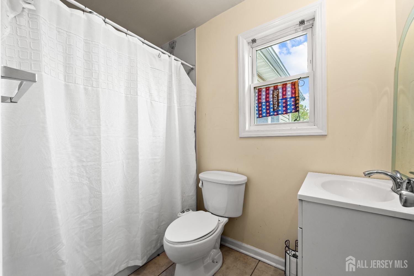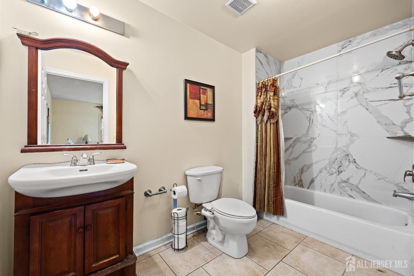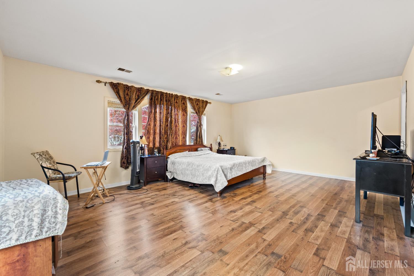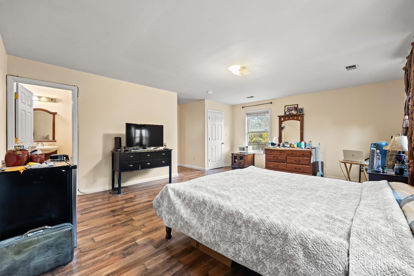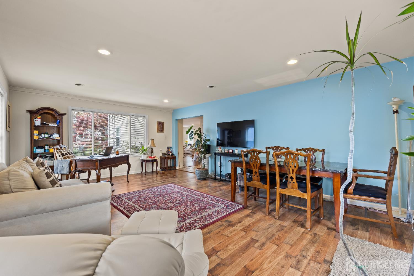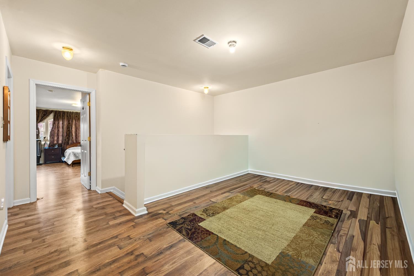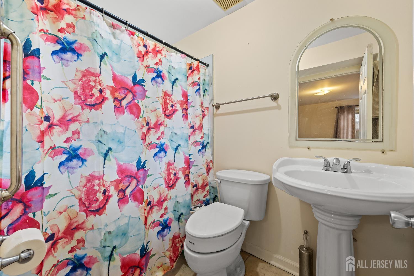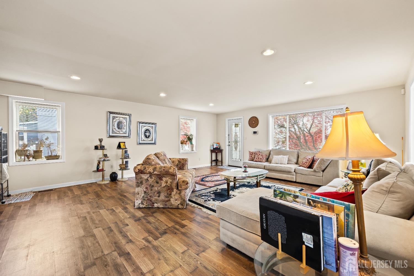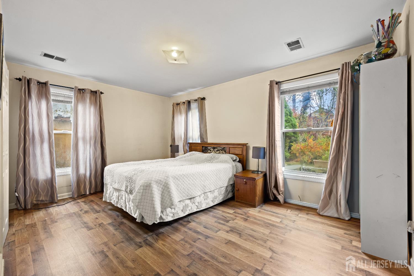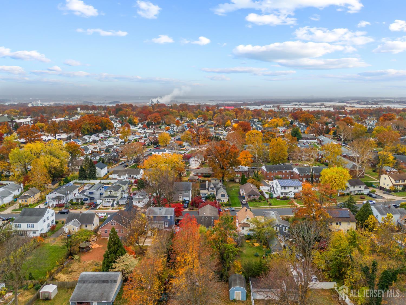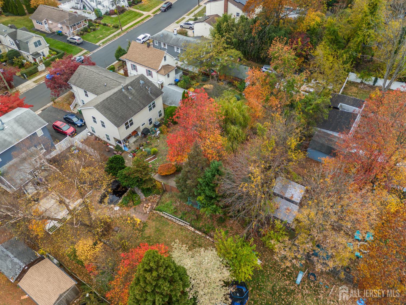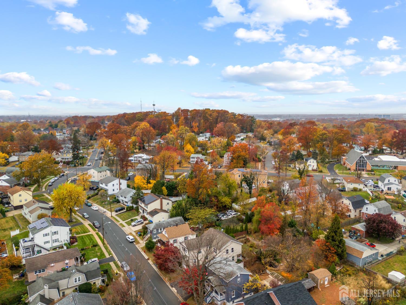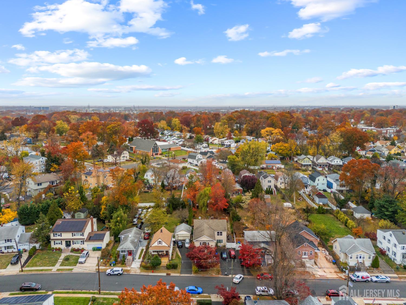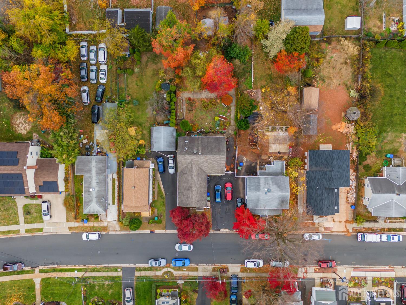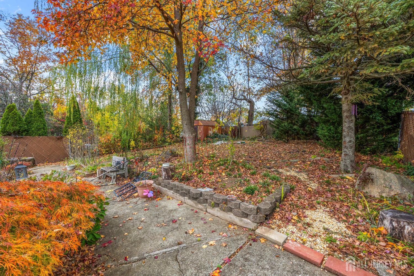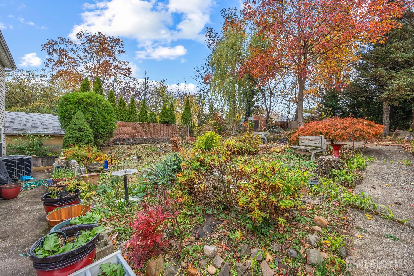74 WILDWOOD Avenue, Edison NJ 08837
Edison, NJ 08837
Sq. Ft.
3,076Beds
5Baths
3.50Year Built
1922Pool
No
Welcome home! This lovely colonial is nestled away in highly desirable Clara Barton section of Edison offering both a family and commuters delight in one! This home offers spacious, bright and airy bedrooms (rare find in the area), including a large main bedroom with a decent size closet AND ground floor in law suite (perfect for safety, convenience and privacy), both with a private attached bathroom! This home also features a grand room and living room on the ground floor plus guest bathroom + an additional living room, 3 additional bedrooms and full bathroom upstairs. There's even more storage space in the basement and attic, perfect for seasonal tools, sports equipment, and hobby circulation! Dual central air and heating units providing cost effective, energy efficient solution for money savvy and green/environmentally conscious homeowners! 4-5 car space driveway with a charming front yard, home of a beautiful red maple that makes the home pop! AND a beautiful fenced in oversized backyard perfect to play and get fresh air safely, families to enjoy precious moments together, or spend time with your own thoughts in peace and solitude. Community highlights include sought after Edison schools, convenient location near ALL main central NJ roads and highways including NJ Turnpike, Parkway, 287/440, Rt 1 & 9, Woodbridge Avenue, and close distance from NJ Transit bus stops, 2.2 miles from Metuchen train station (with direct lines to NY Penn), 20 minutes from Newark International Airport: perfect for every commute! close distance from places of worship and schools, parks, beautiful Middlesex Greenway biking trail, minutes away from international shopping opportunities, Downtown Clara Barton, Downtown Metuchen and 2.2 miles from two major shopping malls! This is the perfect place to raise a family, a perfect place to call home, and a perfect place to live life! Book a showing today to make it yours!
Courtesy of LEGACY REALTY GROUP
Property Details
Beds: 5
Baths: 3
Half Baths: 1
Total Number of Rooms: 12
Dining Room Features: Dining L
Kitchen Features: Breakfast Bar
Appliances: Dishwasher, Gas Range/Oven, Refrigerator, Range, Gas Water Heater
Has Fireplace: No
Number of Fireplaces: 0
Has Heating: Yes
Heating: Forced Air
Cooling: Central Air
Flooring: Ceramic Tile, Wood
Basement: Partial, Storage Space
Interior Details
Property Class: Single Family Residence
Architectural Style: Colonial
Building Sq Ft: 3,076
Year Built: 1922
Stories: 2
Levels: One, Two, Three Or More
Is New Construction: No
Has Private Pool: No
Has Spa: No
Has View: No
Has Garage: No
Has Attached Garage: No
Garage Spaces: 0
Has Carport: No
Carport Spaces: 0
Covered Spaces: 0
Has Open Parking: Yes
Parking Features: 2 Car Width, Asphalt
Total Parking Spaces: 0
Exterior Details
Lot Size (Acres): 0.1722
Lot Area: 0.1722
Lot Dimensions: 150.00 x 50.00
Lot Size (Square Feet): 7,501
Exterior Features: Patio
Roof: Wood
Patio and Porch Features: Patio
On Waterfront: No
Property Attached: No
Utilities / Green Energy Details
Gas: Natural Gas
Sewer: Public Sewer
Water Source: Public
# of Electric Meters: 0
# of Gas Meters: 0
# of Water Meters: 0
HOA and Financial Details
Annual Taxes: $10,293.00
Has Association: No
Association Fee: $0.00
Association Fee 2: $0.00
Association Fee 2 Frequency: Monthly
Similar Listings
- SqFt.3,016
- Beds6
- Baths5
- Garage0
- PoolNo
- SqFt.2,355
- Beds4
- Baths3+1½
- Garage2
- PoolNo
- SqFt.3,800
- Beds4
- Baths4
- Garage2
- PoolNo
- SqFt.2,363
- Beds4
- Baths2+1½
- Garage1
- PoolNo

 Back to search
Back to search