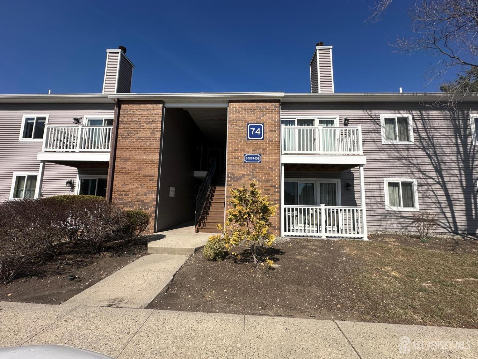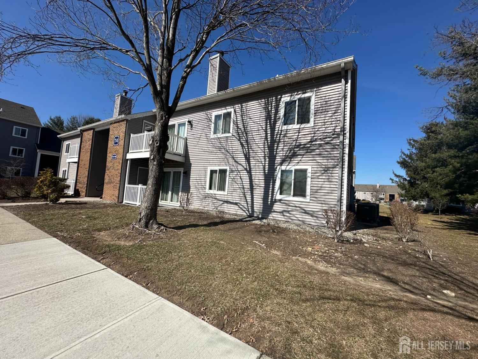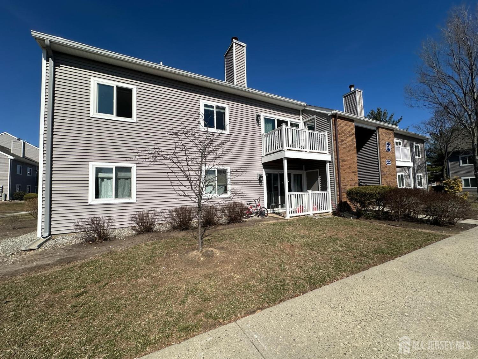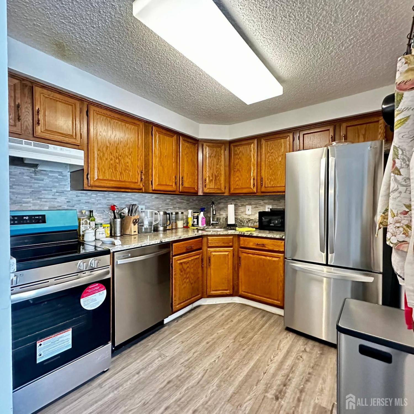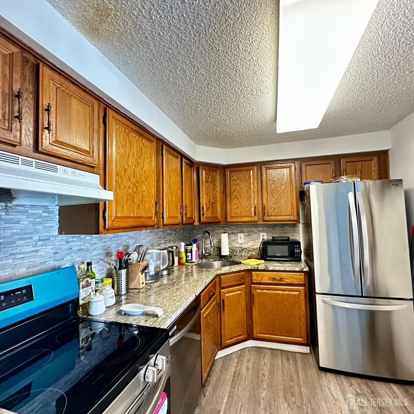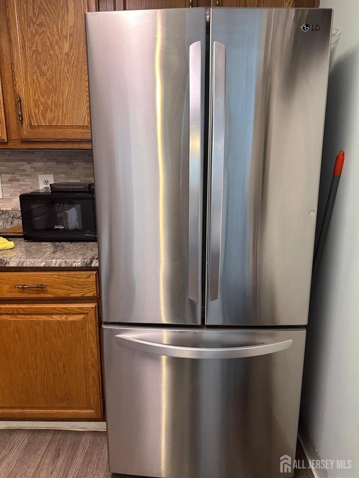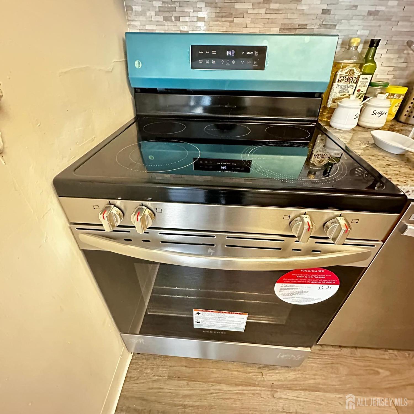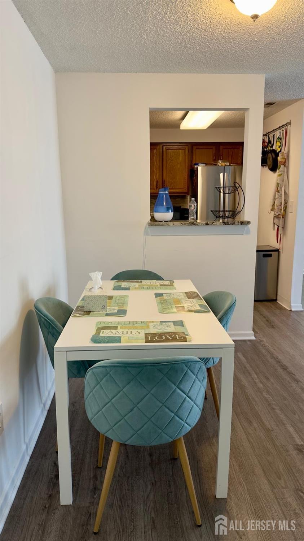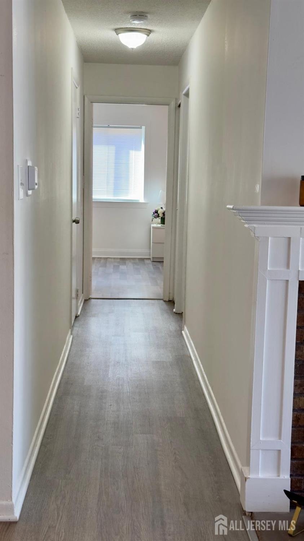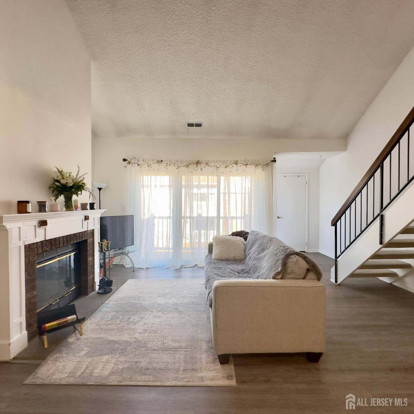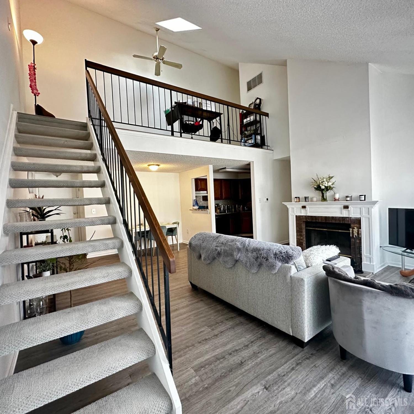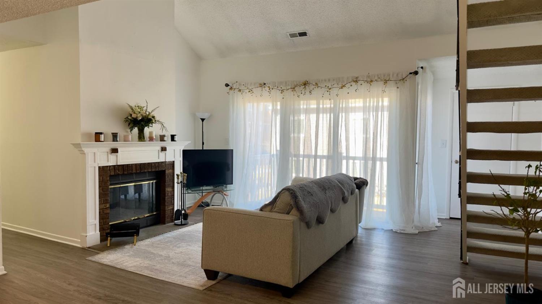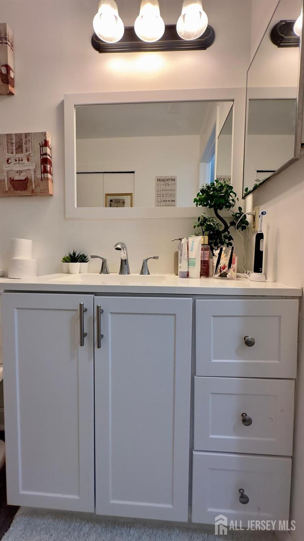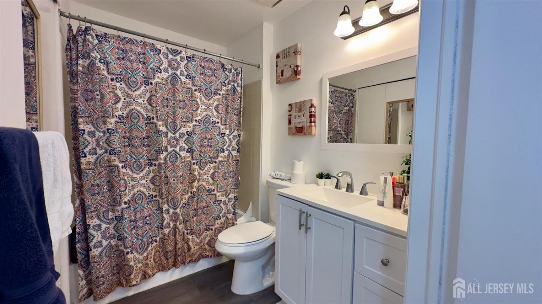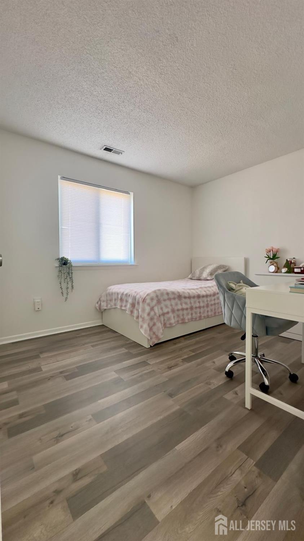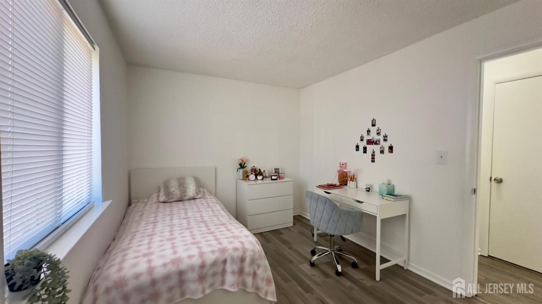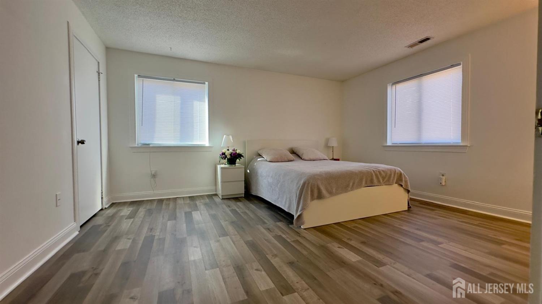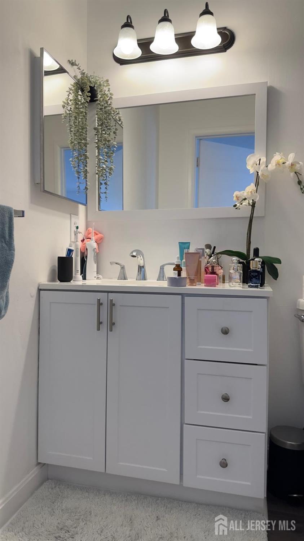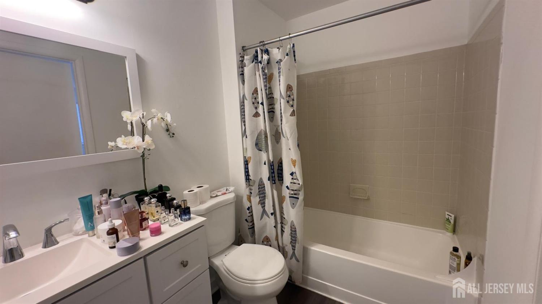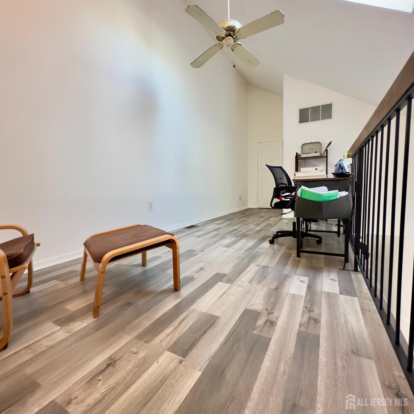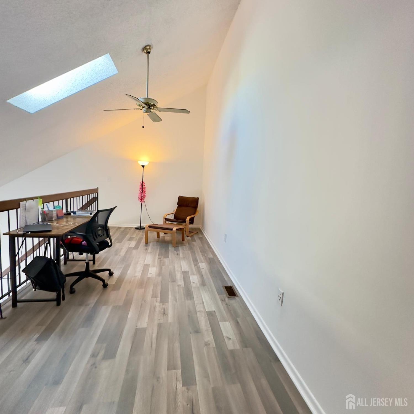7404 Tamarron Drive, Plainsboro NJ 08536
Plainsboro, NJ 08536
Sq. Ft.
1,228Beds
2Baths
2.00Year Built
1986Pool
No
This beautifully updated 2-bedroom, 2-bath penthouse with a loft is a must-see! Offering almost 1,228 square feet of space, this unit is one of the largest in the complex. The entire home features sleek laminate flooring throughout. Beautiful kitchen with brand new appliances, oak cabinets, including a 3-door LG refrigerator, granite countertops, stylish backsplash, and updated flooring. The spacious living room boasts a wood-burning fireplace, perfect for cozy winter nights, and an attached balcony for enjoying your evenings in peace. The HVAC/AC and hot water systems are also updated, ensuring year-round comfort. Both bathrooms have been completely renovated with new vanities, toilets, light fixtures, flooring, and fresh paint. Both bedrooms are generously sized, with the master featuring a large walk-in closet, while the second bedroom has a standard closet. The additional loft space provides endless possibilities, whether for an office, study, or recreational area. Plus, there is ample storage space throughout the unit. The Tamarron Association has updated the entire exterior of the building, including a new roof, siding, balcony, patio doors, and windows. Residents also enjoy access to top-tier amenities, including a swimming pool, play area, and tennis court. The development is ideally located near a golf course, Plainsboro Public Park, grocery stores, pharmacies, restaurants, daycare, gyms, and more. For those commuting, it's a short distance to the Princeton Junction train station and NY bus stand. The property is also within the top-rated West Windsor-Plainsboro school district, offering the best in education. Close proximity to major highways like Rt 1, Rt 295, Rt 95, and the Turnpike makes it a perfect location for easy access to everything you need.
Courtesy of CENTURY 21 ABRAMS & ASSOCIATES
Property Details
Beds: 2
Baths: 2
Half Baths: 0
Total Number of Rooms: 6
Master Bedroom Features: Two Sinks, Full Bath, Walk-In Closet(s)
Dining Room Features: Living Dining Combo
Kitchen Features: Granite/Corian Countertops
Appliances: Dishwasher, Disposal, Dryer, Electric Range/Oven, Exhaust Fan, Refrigerator, Washer, Electric Water Heater
Has Fireplace: Yes
Number of Fireplaces: 1
Fireplace Features: Wood Burning
Has Heating: Yes
Heating: Electric
Cooling: Central Air
Flooring: Laminate, Vinyl-Linoleum
Interior Details
Property Class: Condo/TH
Architectural Style: Contemporary
Building Sq Ft: 1,228
Year Built: 1986
Stories: 2
Levels: 2nd Floor, Top Floor
Is New Construction: No
Has Private Pool: No
Pool Features: Outdoor Pool
Has Spa: No
Has View: No
Has Garage: No
Has Attached Garage: No
Garage Spaces: 0
Has Carport: No
Carport Spaces: 0
Covered Spaces: 0
Has Open Parking: No
Other Available Parking: Oversized Vehicles Restricted
Parking Features: None
Total Parking Spaces: 0
Exterior Details
Lot Size (Acres): 0.0000
Lot Area: 0.0000
Lot Dimensions: 0.00 x 0.00
Lot Size (Square Feet): 0
Roof: See Remarks
On Waterfront: No
Property Attached: No
Utilities / Green Energy Details
Sewer: Public Sewer
Water Source: Public
# of Electric Meters: 0
# of Gas Meters: 0
# of Water Meters: 0
Community and Neighborhood Details
HOA and Financial Details
Annual Taxes: $5,978.00
Has Association: Yes
Association Fee: $240.00
Association Fee Frequency: Monthly
Association Fee 2: $0.00
Association Fee 2 Frequency: Monthly
Association Fee Includes: Amenities-Some, Common Area Maintenance, Maintenance Structure, Snow Removal, Trash, Maintenance Grounds
Similar Listings
- SqFt.1,482
- Beds2
- Baths2+1½
- Garage0
- PoolNo
- SqFt.1,482
- Beds2
- Baths2+1½
- Garage0
- PoolNo
- SqFt.1,440
- Beds2
- Baths2
- Garage0
- PoolNo
- SqFt.1,228
- Beds2
- Baths2
- Garage0
- PoolNo

 Back to search
Back to search