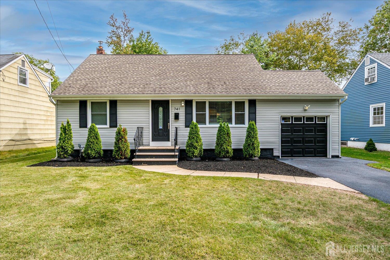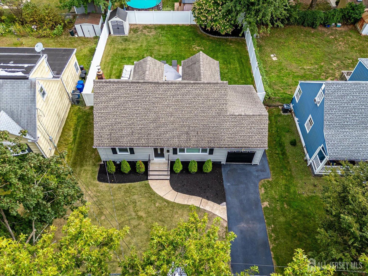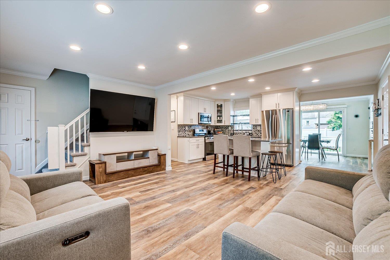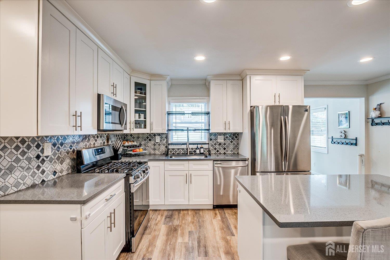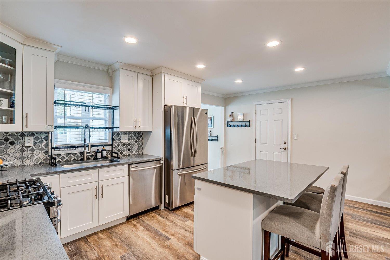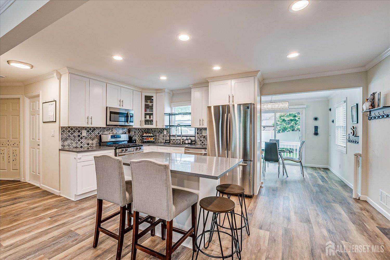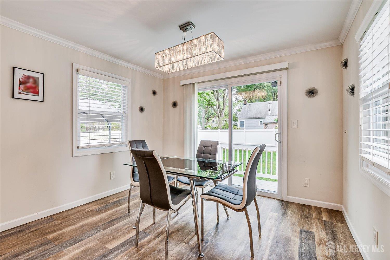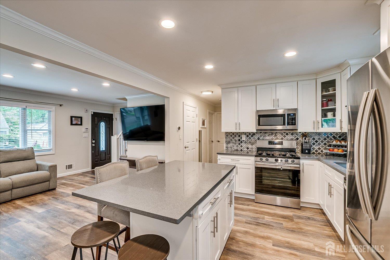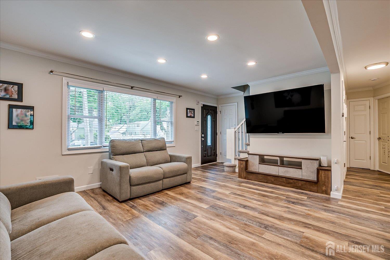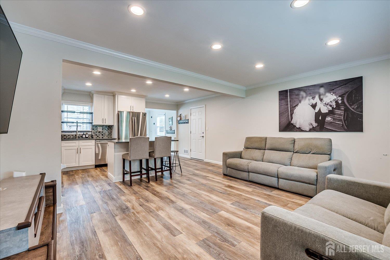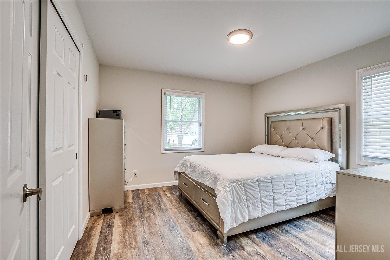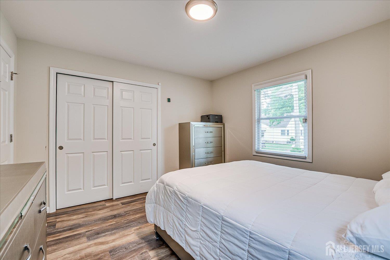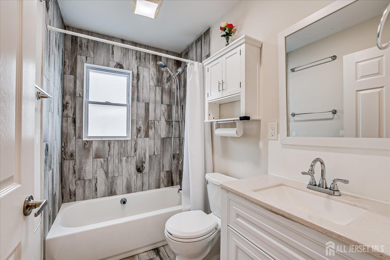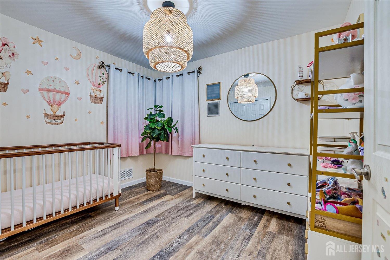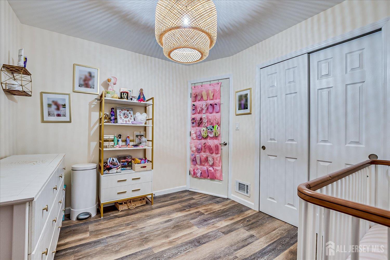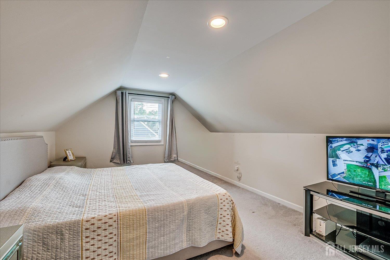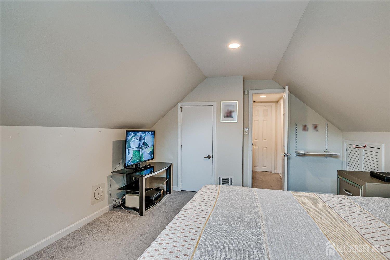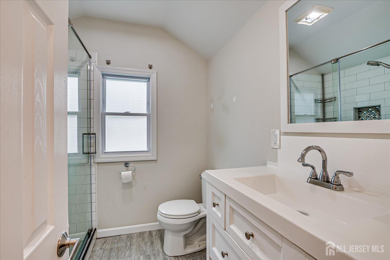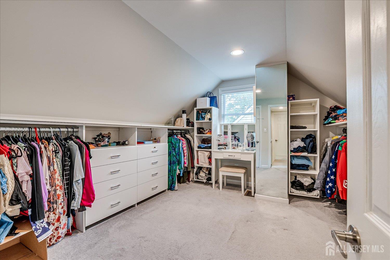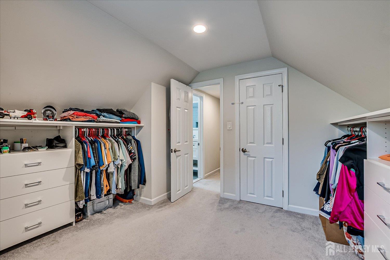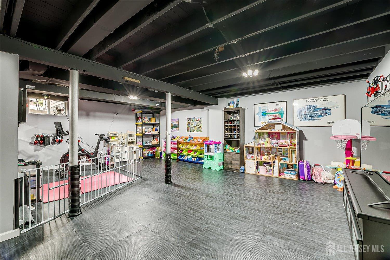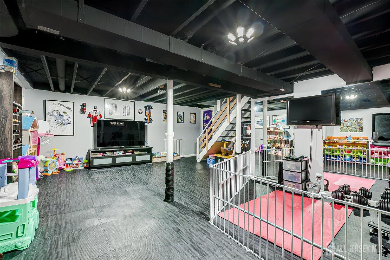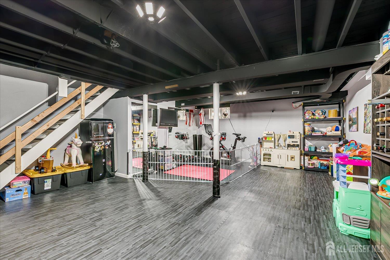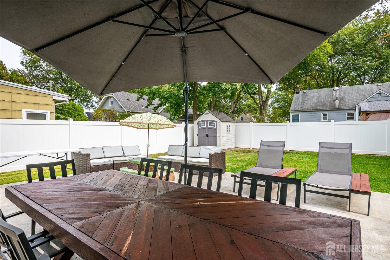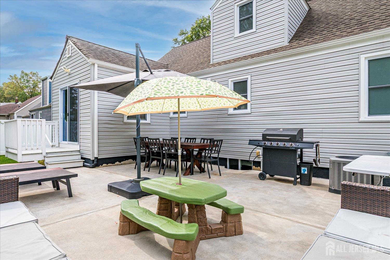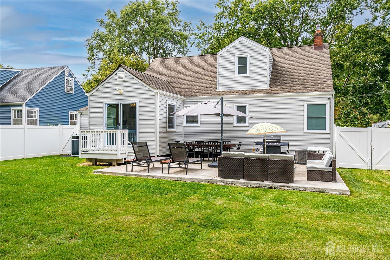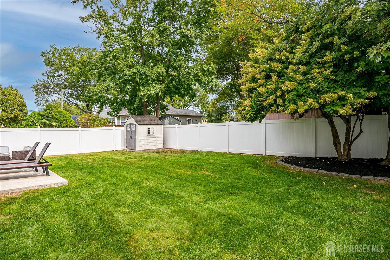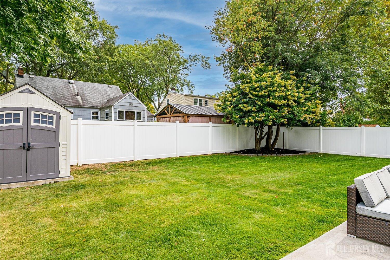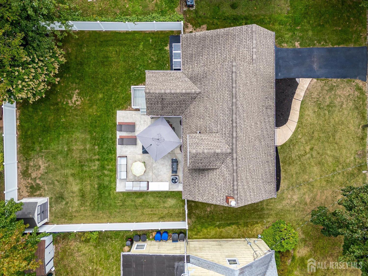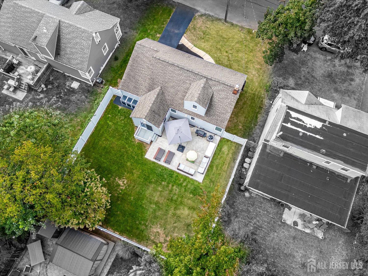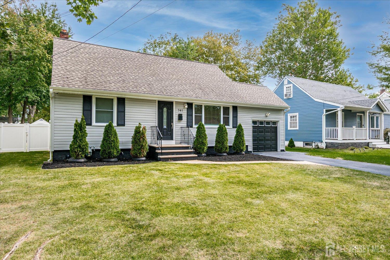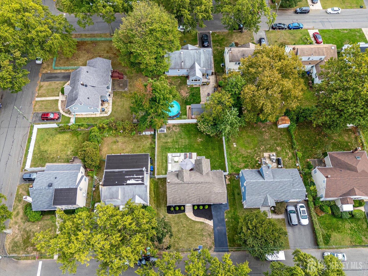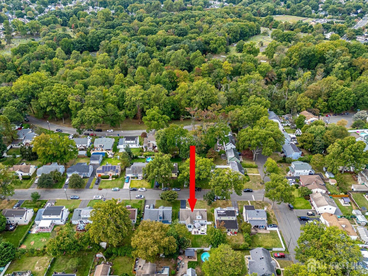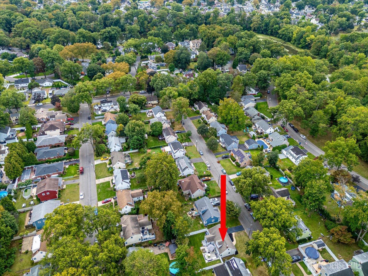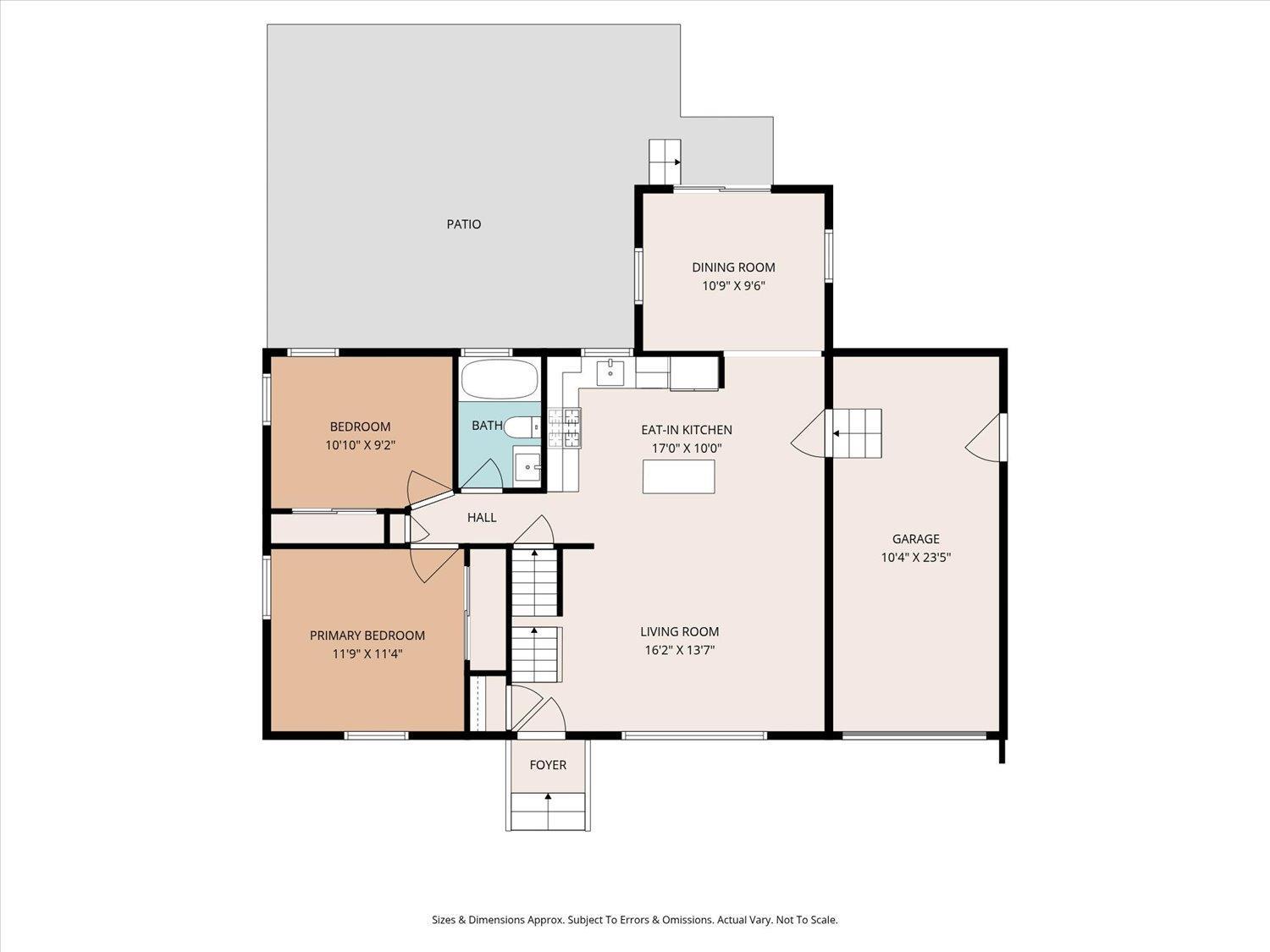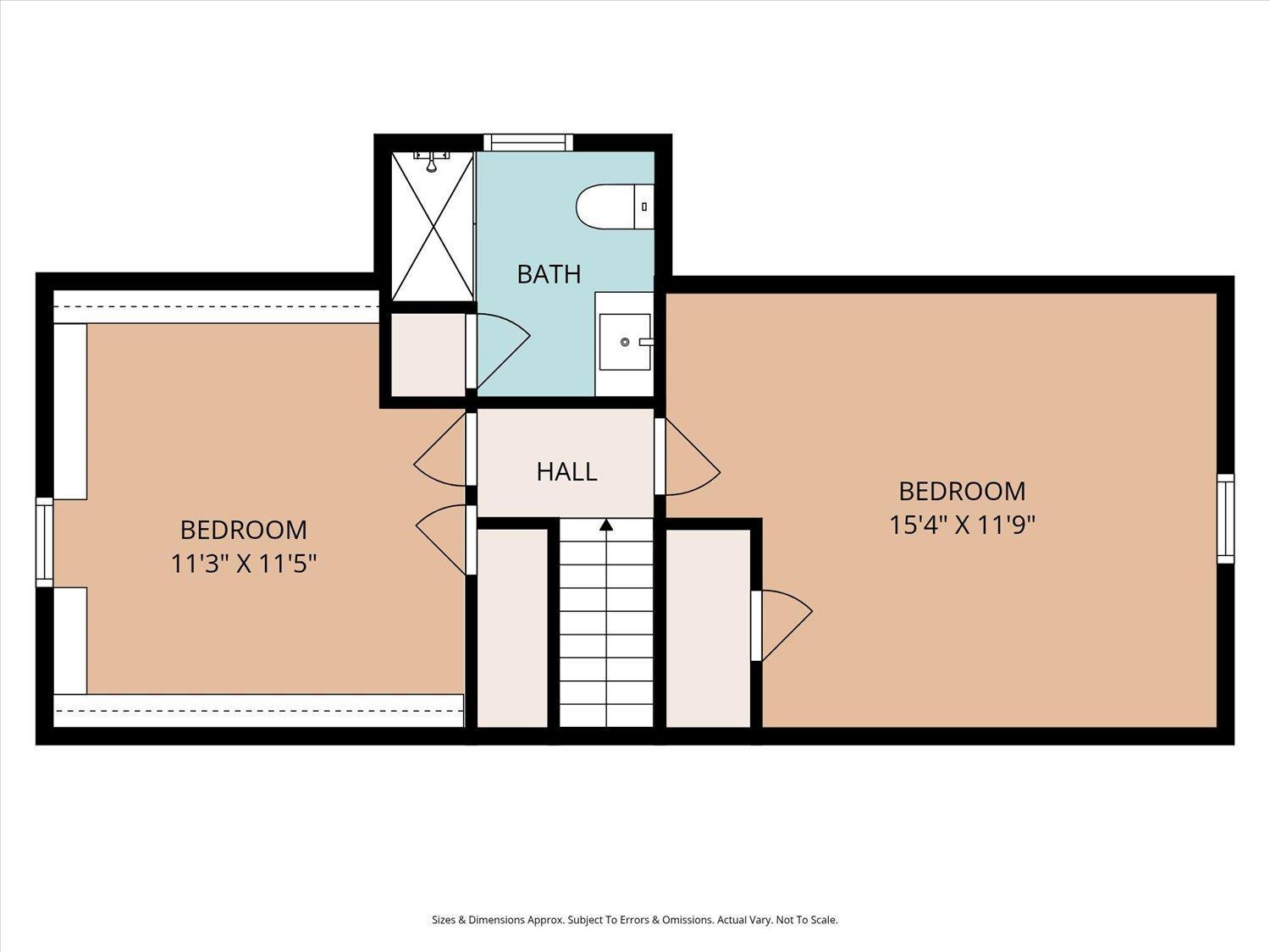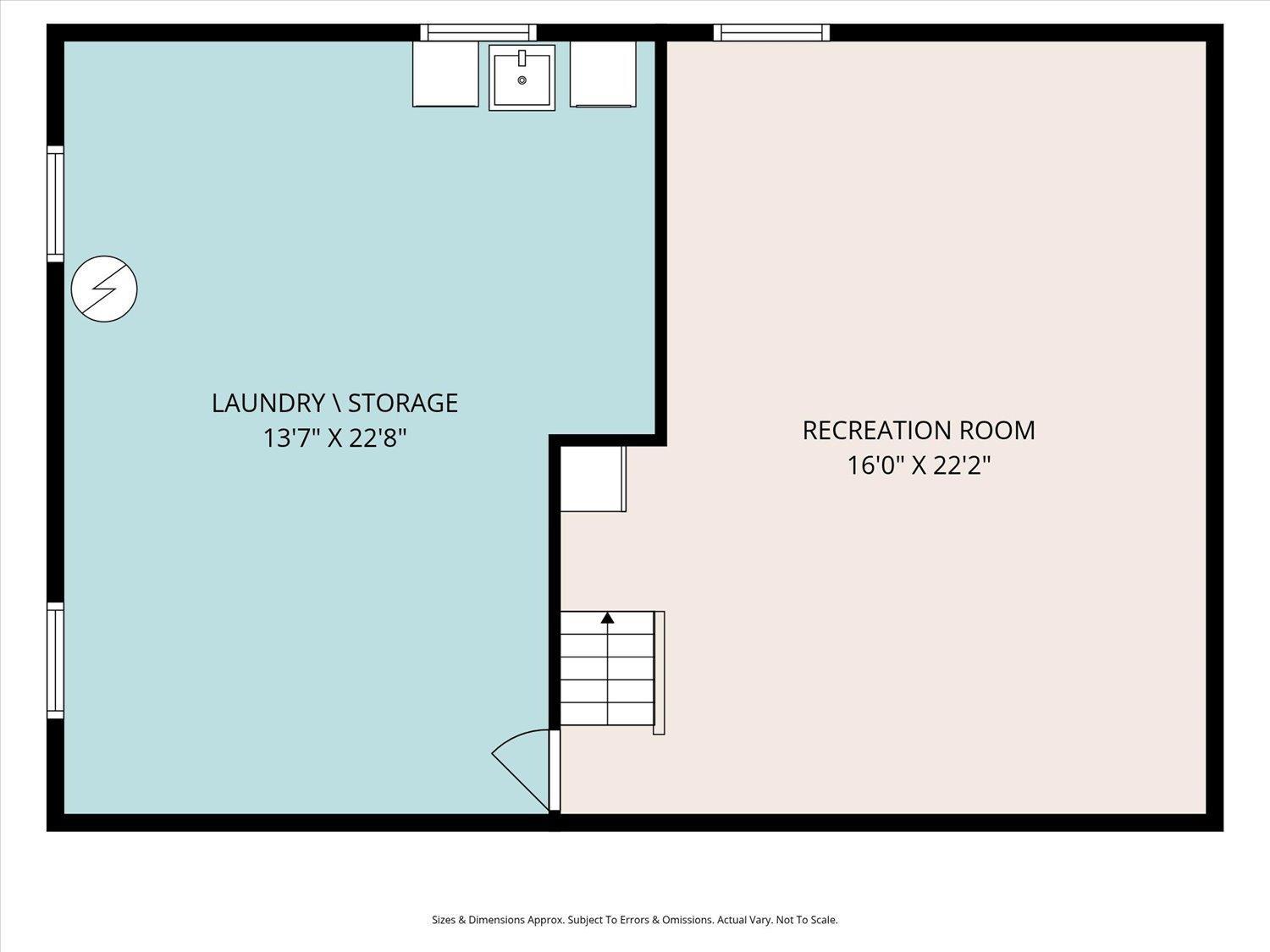741 Brookside Road, Rahway NJ 07065
Rahway, NJ 07065
Beds
4Baths
2.00Year Built
1952Garage
1Pool
No
Beautifully renovated from top to bottom, this turn-key gem with exquisite curb appeal shines in Rahway's sought-after Milton Lake neighborhood, just steps from the Clark border. The inviting open layout features a bright living area flowing seamlessly into a quartz kitchen with center island, stainless steel appliances, tile backsplash, and white shaker cabinetry, plus a dining room with sliders to the spacious vinyl-fenced backyard. Two bedrooms and a full bath complete the first level. Upstairs, the owner's suite includes a full bathroom and additional fourth bedroom currently designed as a full walk-in closet with built-in drawers and shelving easily convertible back to a traditional bedroom for added flexibility. This private upper-level setup adds comfort & convenience to the home's thoughtful layout. Both bathrooms are beautifully updated with modern tilework and fixtures. The finished basement adds valuable living space, ideal for a playroom, gym, or home office, with additional storage. Outside, enjoy a private fenced yard with a large concrete patio and storage shed ideal for outdoor entertaining.Added peace of mind comes with 360 degree camera coverage, security system, electronic front door & motion floodlights. The newly sealed driveway and manicured landscaping complete the picture. Located just 0.3 mi to Milton Lake Park and minutes from downtown Rahway's dining and arts scene, this home offers unbeatable access to NJ Transit's Rahway Station (direct line to NYC, 1.8 mi), Clark shopping centers including Whole Foods, Target, and ShopRite (2.0 mi), Madison Elementary School (0.4 mi), and Robert Wood Johnson University Hospital (0.5 mi). A polished blend of convenience and style. This home impresses on every level. Showings start Wed 11/12.
Courtesy of BHHS FOX & ROACH REALTORS
$619,900
Nov 7, 2025
$619,900
66 days on market
Listing office changed from BHHS FOX & ROACH REALTORS to .
Listing office changed from to BHHS FOX & ROACH REALTORS.
Price reduced to $619,900.
Price reduced to $619,900.
Listing office changed from BHHS FOX & ROACH REALTORS to .
Price reduced to $619,900.
Price reduced to $619,900.
Price reduced to $619,900.
Listing office changed from to BHHS FOX & ROACH REALTORS.
Listing office changed from BHHS FOX & ROACH REALTORS to .
Listing office changed from to BHHS FOX & ROACH REALTORS.
Listing office changed from BHHS FOX & ROACH REALTORS to .
Listing office changed from to BHHS FOX & ROACH REALTORS.
Listing office changed from BHHS FOX & ROACH REALTORS to .
Listing office changed from to BHHS FOX & ROACH REALTORS.
Listing office changed from BHHS FOX & ROACH REALTORS to .
Listing office changed from to BHHS FOX & ROACH REALTORS.
Listing office changed from BHHS FOX & ROACH REALTORS to .
Listing office changed from to BHHS FOX & ROACH REALTORS.
Listing office changed from BHHS FOX & ROACH REALTORS to .
Listing office changed from to BHHS FOX & ROACH REALTORS.
Listing office changed from BHHS FOX & ROACH REALTORS to .
Listing office changed from to BHHS FOX & ROACH REALTORS.
Listing office changed from BHHS FOX & ROACH REALTORS to .
Listing office changed from to BHHS FOX & ROACH REALTORS.
Listing office changed from BHHS FOX & ROACH REALTORS to .
Listing office changed from to BHHS FOX & ROACH REALTORS.
Listing office changed from BHHS FOX & ROACH REALTORS to .
Listing office changed from to BHHS FOX & ROACH REALTORS.
Listing office changed from BHHS FOX & ROACH REALTORS to .
Listing office changed from to BHHS FOX & ROACH REALTORS.
Listing office changed from BHHS FOX & ROACH REALTORS to .
Listing office changed from to BHHS FOX & ROACH REALTORS.
Listing office changed from BHHS FOX & ROACH REALTORS to .
Listing office changed from to BHHS FOX & ROACH REALTORS.
Listing office changed from BHHS FOX & ROACH REALTORS to .
Listing office changed from to BHHS FOX & ROACH REALTORS.
Listing office changed from BHHS FOX & ROACH REALTORS to .
Listing office changed from to BHHS FOX & ROACH REALTORS.
Listing office changed from BHHS FOX & ROACH REALTORS to .
Listing office changed from to BHHS FOX & ROACH REALTORS.
Listing office changed from BHHS FOX & ROACH REALTORS to .
Listing office changed from to BHHS FOX & ROACH REALTORS.
Listing office changed from BHHS FOX & ROACH REALTORS to .
Listing office changed from to BHHS FOX & ROACH REALTORS.
Listing office changed from BHHS FOX & ROACH REALTORS to .
Listing office changed from to BHHS FOX & ROACH REALTORS.
Listing office changed from BHHS FOX & ROACH REALTORS to .
Listing office changed from to BHHS FOX & ROACH REALTORS.
Listing office changed from BHHS FOX & ROACH REALTORS to .
Listing office changed from to BHHS FOX & ROACH REALTORS.
Property Details
Beds: 4
Baths: 2
Half Baths: 0
Total Number of Rooms: 7
Dining Room Features: Formal Dining Room
Kitchen Features: Kitchen Island, Eat-in Kitchen, Separate Dining Area
Appliances: Dishwasher, Disposal, Dryer, Gas Range/Oven, Microwave, Refrigerator, Washer, Gas Water Heater
Has Fireplace: No
Number of Fireplaces: 0
Has Heating: Yes
Heating: Forced Air
Cooling: Central Air
Flooring: Carpet, Laminate, See Remarks
Basement: Partially Finished, Full, Recreation Room, Storage Space, Utility Room, Laundry Facilities
Security Features: Security System
Interior Details
Property Class: Single Family Residence
Architectural Style: Cape Cod
Building Sq Ft: 0
Year Built: 1952
Stories: 2
Levels: Two
Is New Construction: No
Has Private Pool: No
Has Spa: No
Has View: No
Has Garage: Yes
Has Attached Garage: Yes
Garage Spaces: 1
Has Carport: No
Carport Spaces: 0
Covered Spaces: 1
Has Open Parking: Yes
Other Structures: Shed(s)
Parking Features: Asphalt, Garage, Attached, Garage Door Opener
Total Parking Spaces: 0
Exterior Details
Lot Size (Acres): 0.1377
Lot Area: 0.1377
Lot Dimensions: 100.00 x 60.00
Lot Size (Square Feet): 5,998
Exterior Features: Barbecue, Deck, Patio, Fencing/Wall, Storage Shed, Yard
Fencing: Fencing/Wall
Roof: Asphalt
Patio and Porch Features: Deck, Patio
On Waterfront: No
Property Attached: No
Utilities / Green Energy Details
Gas: Natural Gas
Sewer: Public Sewer
Water Source: Public
# of Electric Meters: 0
# of Gas Meters: 0
# of Water Meters: 0
HOA and Financial Details
Annual Taxes: $11,574.00
Has Association: No
Association Fee: $0.00
Association Fee 2: $0.00
Association Fee 2 Frequency: Monthly
Similar Listings
- SqFt.0
- Beds3
- Baths2+1½
- Garage1
- PoolNo
- SqFt.0
- Beds4
- Baths3
- Garage1
- PoolNo
- SqFt.0
- Beds3
- Baths1+1½
- Garage1
- PoolNo
- SqFt.0
- Beds4
- Baths1+1½
- Garage2
- PoolNo

 Back to search
Back to search