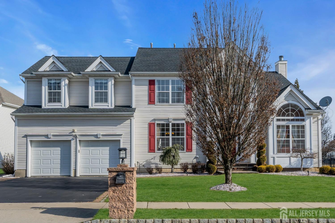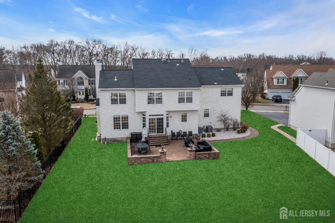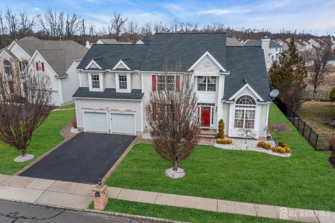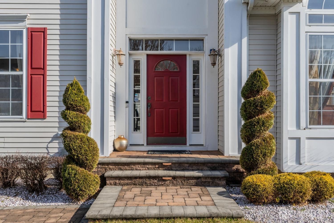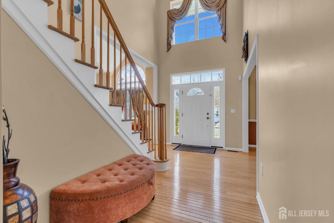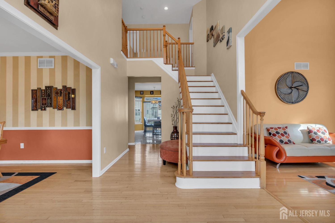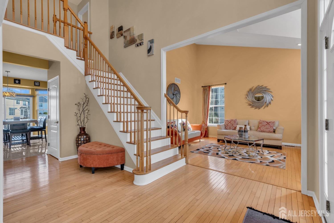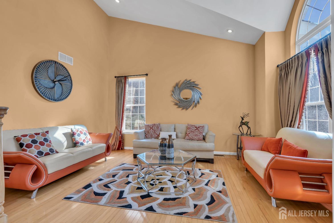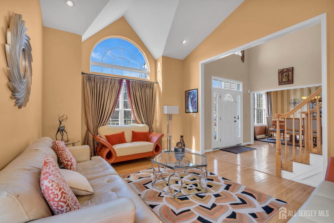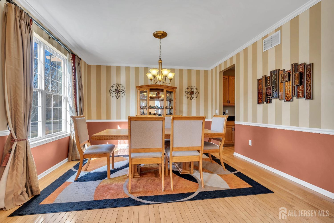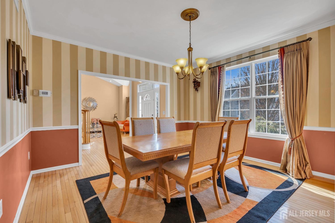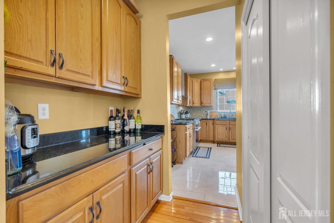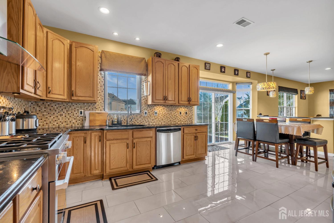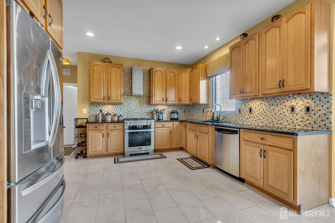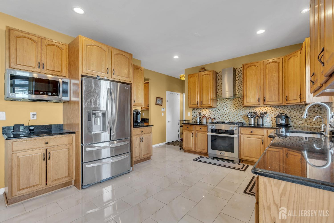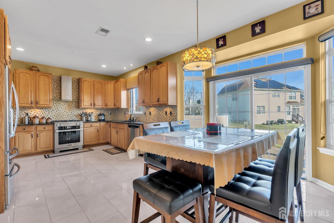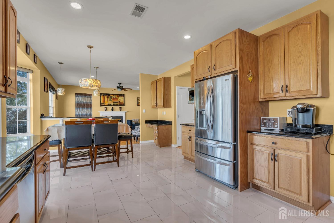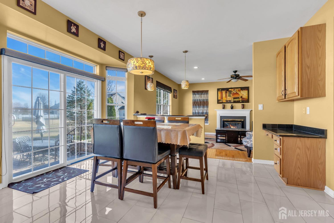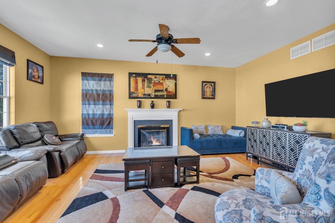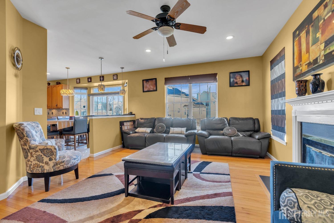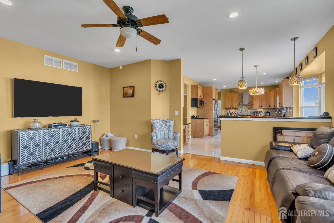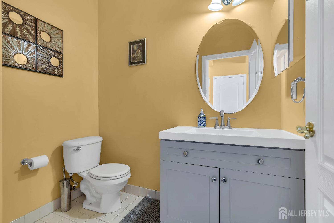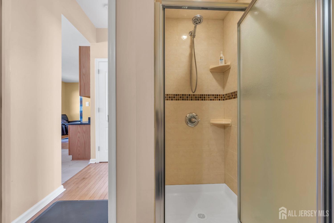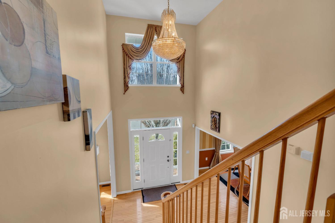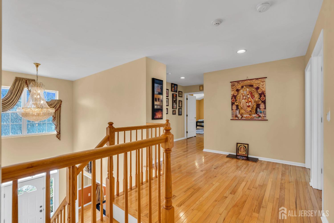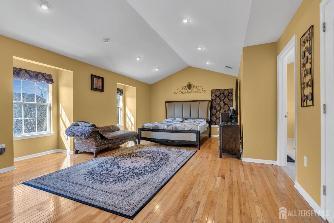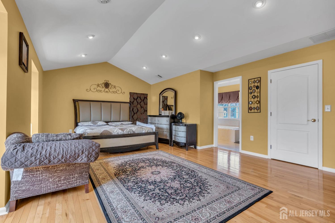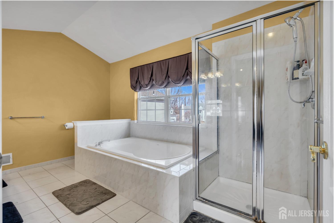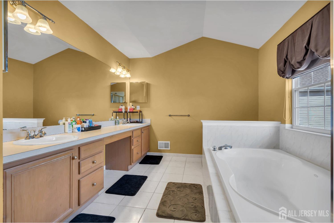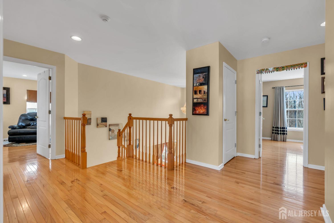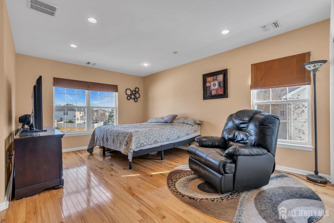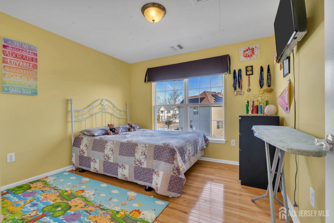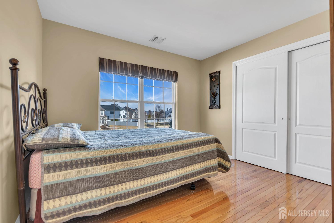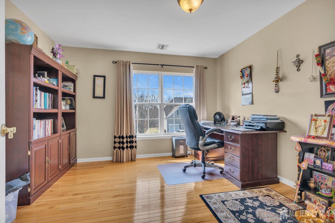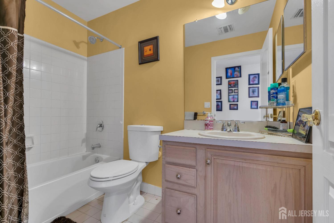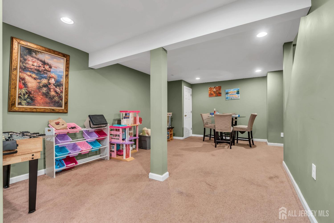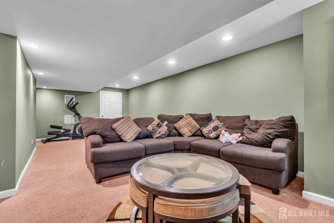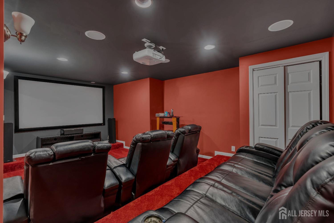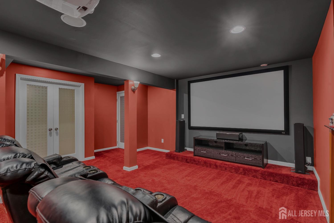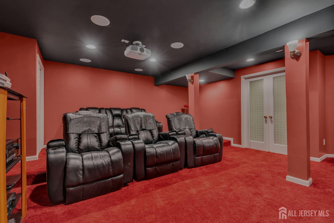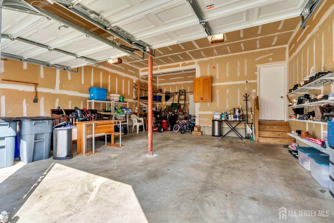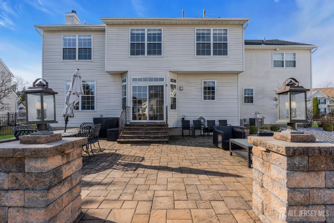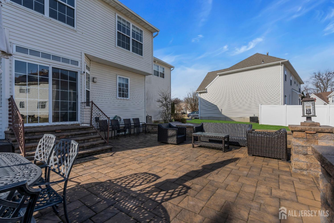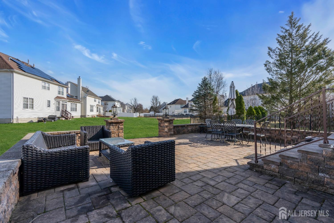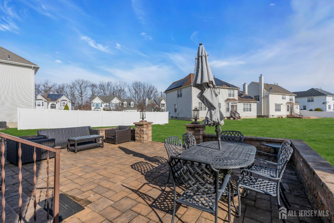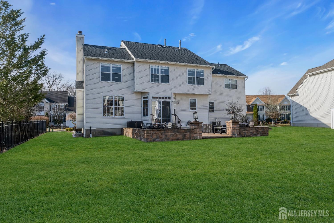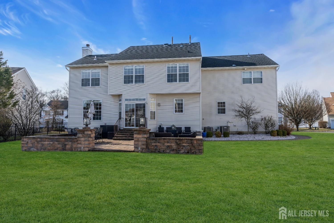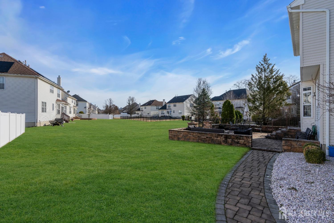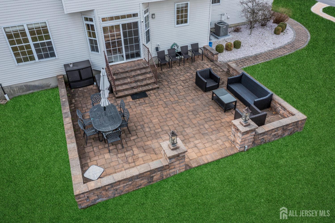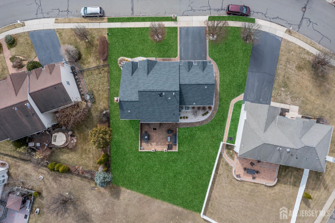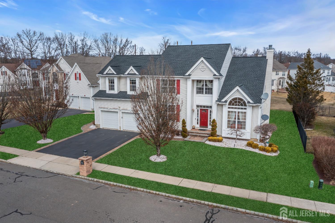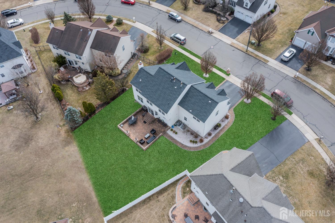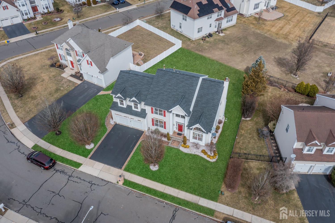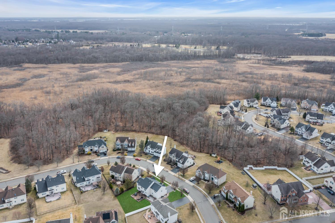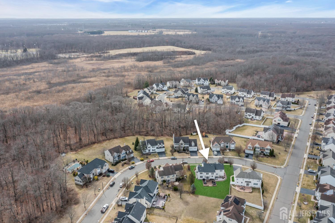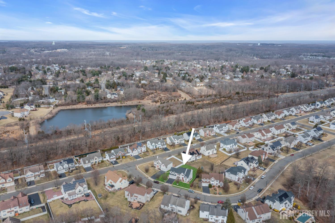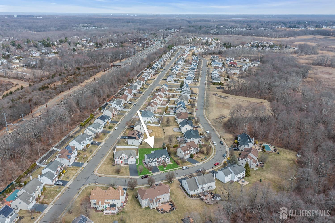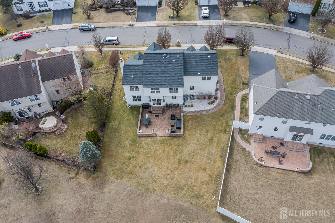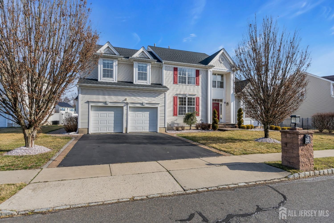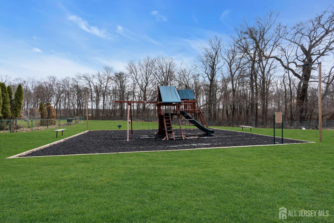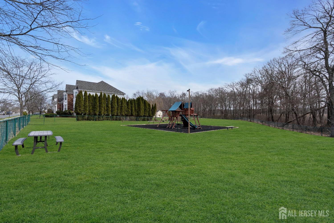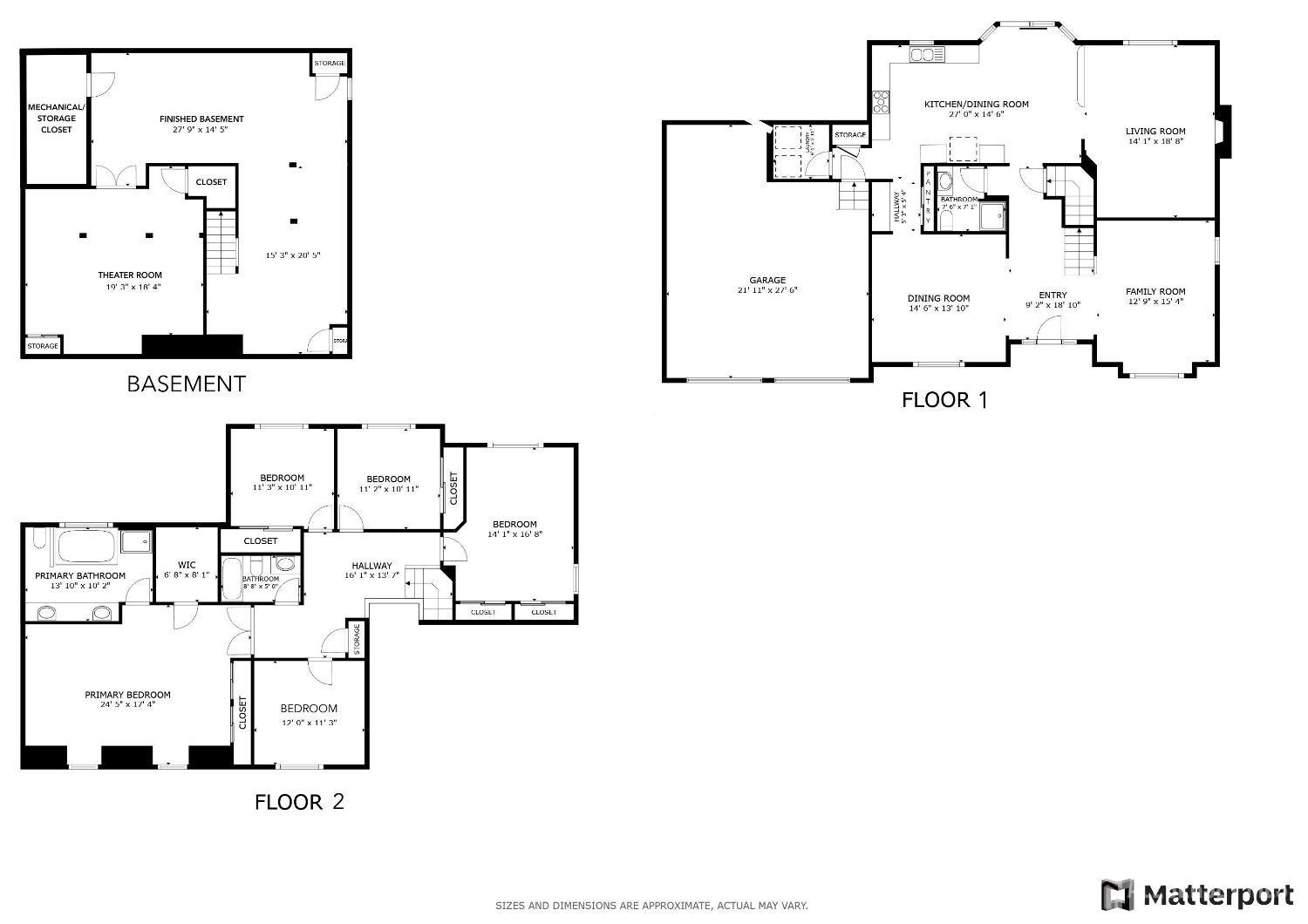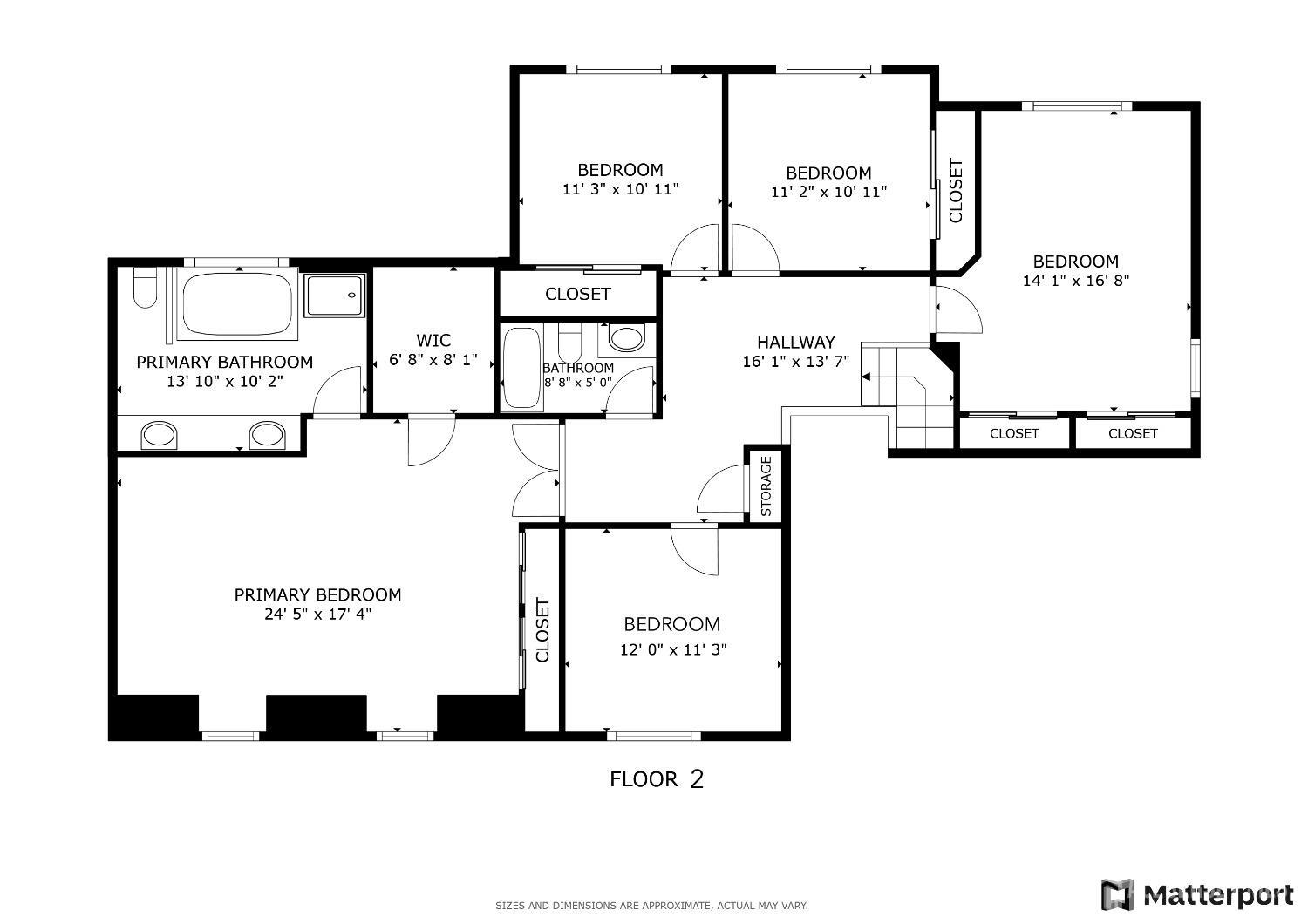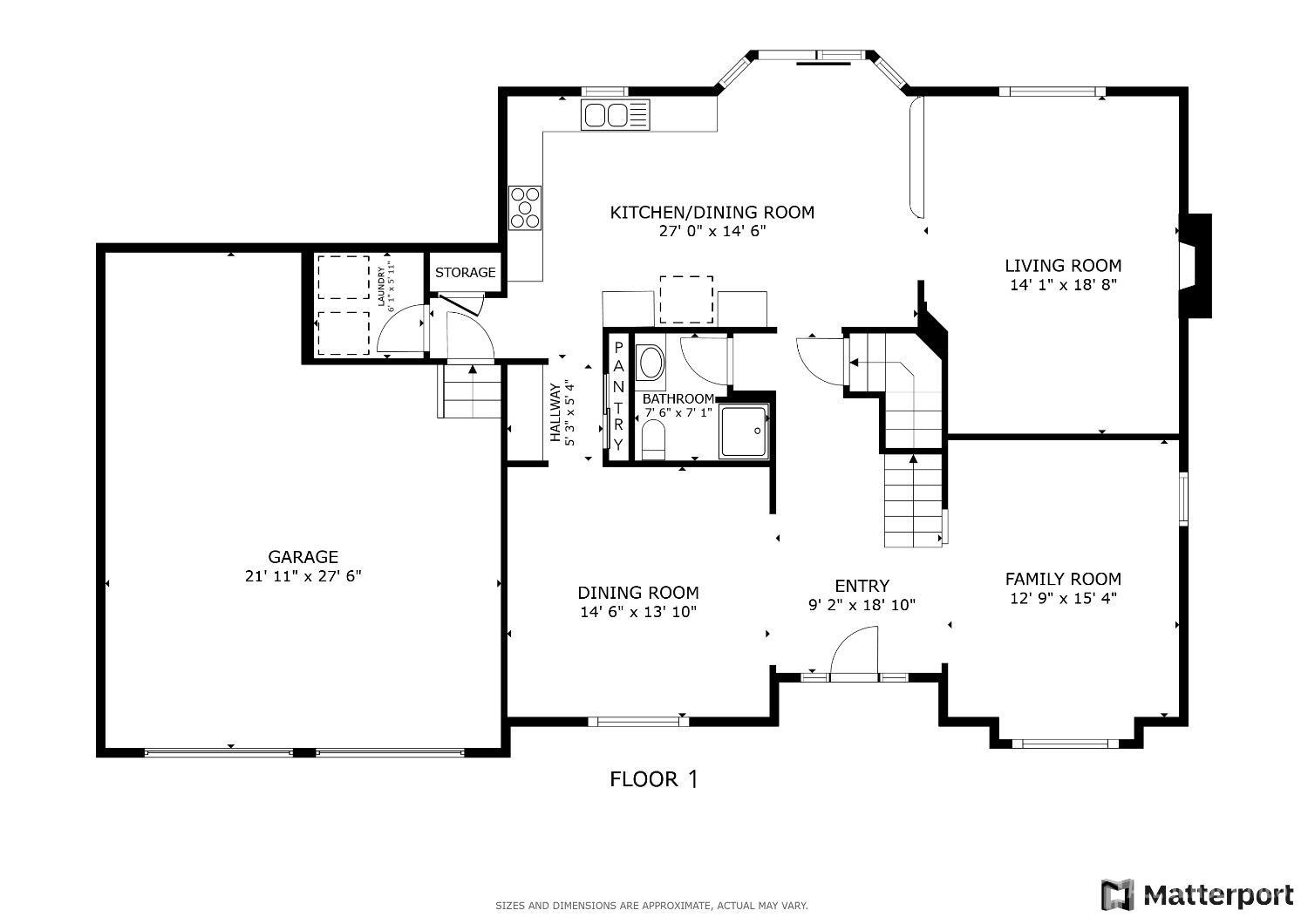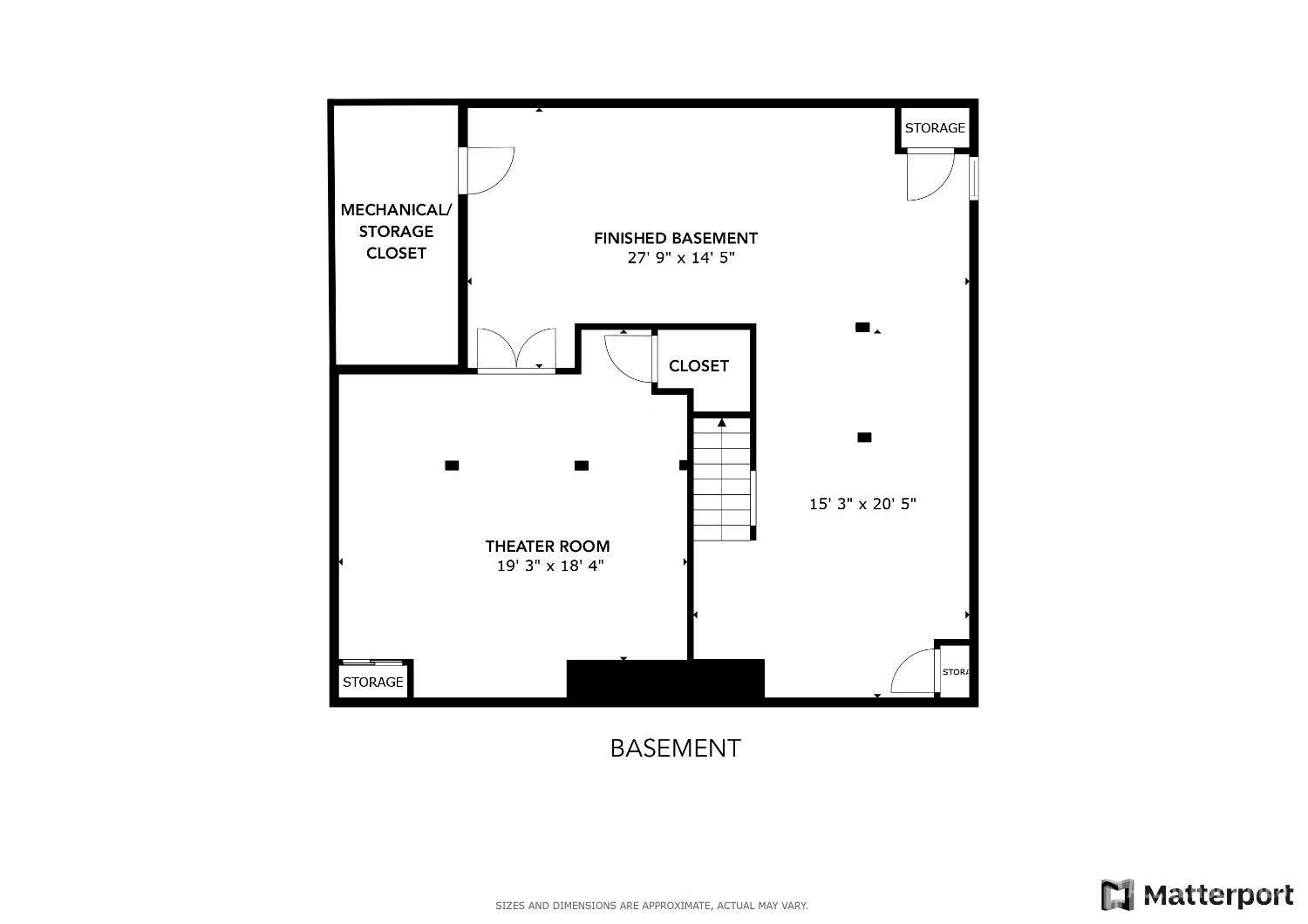75 Monica Way, South Brunswick NJ 08852
South Brunswick, NJ 08852
Sq. Ft.
3,042Beds
5Baths
3.00Year Built
2001Garage
2Pool
No
Don't miss your chance to live in this special home in The Grande at Monmouth Junction! Not only is this large colonial home located in a premier subdivision in Monmouth Junction, it is tucked near the back of the development for enhanced privacy due to minimal neighborhood traffic. Conscientious sellers take care of this home- replaced roof, HVAC, & appliances in 2024. This home is both pleasing and practical! You'll bask in the bright & airy aesthetic from gorgeous wood floors and prominent windows. You're happy to be in any room! Bedrooms are roomy, especially the huge Primary Suite. Use fifth upstairs room as a bedroom, office or bonus room. Hosting gatherings is fun- the first floor layout has good flow so guests can spread out in all rooms and into finished basement. Lounge in front of the Living Room fireplace, or catch up with friends in the Family Room. Serve effortlessly using the Butler Pantry that seamlessly connects the Kitchen and Dining Room! The Basement upgrades enhance this home's enjoyment factor! Host movie nights in the fully appointed Theater Room, or use the space for extra play area / gaming! Storage areas in Basement & Garage are helpful features. Bask on the back patio in the warmer months with room for several seating areas. Fence can be installed for privacy. Kids can use the HOA playground just up the block and ride bikes on the sidewalks. Schedule your showing ASAP!
Courtesy of KELLER WILLIAMS SHORE PROPERTIES
Property Details
Beds: 5
Baths: 3
Half Baths: 0
Total Number of Rooms: 13
Master Bedroom Features: Two Sinks, Full Bath, Walk-In Closet(s)
Dining Room Features: Formal Dining Room
Kitchen Features: Granite/Corian Countertops, Kitchen Exhaust Fan, Pantry, Eat-in Kitchen, Separate Dining Area
Appliances: Dishwasher, Dryer, Gas Range/Oven, Exhaust Fan, Refrigerator, See Remarks, Oven, Washer, Kitchen Exhaust Fan, Gas Water Heater
Has Fireplace: Yes
Number of Fireplaces: 1
Fireplace Features: Gas
Has Heating: Yes
Heating: Zoned, Forced Air
Cooling: Central Air, Ceiling Fan(s), Zoned
Flooring: Carpet, Ceramic Tile, Wood
Basement: Full, Finished, Other Room(s), Den, Storage Space
Accessibility Features: Stall Shower
Window Features: Blinds
Interior Details
Property Class: Single Family Residence
Architectural Style: Colonial
Building Sq Ft: 3,042
Year Built: 2001
Stories: 2
Levels: Three Or More, See Remarks
Is New Construction: No
Has Private Pool: No
Pool Features: None
Has Spa: Yes
Spa Features: Bath
Has View: No
Direction Faces: South
Has Garage: Yes
Has Attached Garage: Yes
Garage Spaces: 2
Has Carport: No
Carport Spaces: 0
Covered Spaces: 2
Has Open Parking: Yes
Parking Features: 2 Car Width, Asphalt, Garage, Attached, See Remarks, Garage Door Opener, Driveway, Paved
Total Parking Spaces: 0
Exterior Details
Lot Size (Acres): 0.2411
Lot Area: 0.2411
Lot Dimensions: 120.00 x 95.00
Lot Size (Square Feet): 10,502
Exterior Features: Lawn Sprinklers, Curbs, Patio, Sidewalk, Fencing/Wall, Yard
Fencing: Fencing/Wall
Roof: Asphalt
Patio and Porch Features: Patio
On Waterfront: No
Property Attached: No
Utilities / Green Energy Details
Gas: Natural Gas
Sewer: Public Sewer
Water Source: Public
# of Electric Meters: 0
# of Gas Meters: 0
# of Water Meters: 0
Community and Neighborhood Details
HOA and Financial Details
Annual Taxes: $14,166.00
Has Association: Yes
Association Fee: $283.00
Association Fee Frequency: Annually
Association Fee 2: $0.00
Association Fee 2 Frequency: Monthly
Association Fee Includes: Amenities-Some, See remarks
Similar Listings
- SqFt.3,622
- Beds5
- Baths4
- Garage2
- PoolNo
- SqFt.3,056
- Beds4
- Baths4+1½
- Garage2
- PoolNo
- SqFt.3,651
- Beds4
- Baths4+1½
- Garage3
- PoolNo
- SqFt.3,121
- Beds4
- Baths2+1½
- Garage3
- PoolNo

 Back to search
Back to search