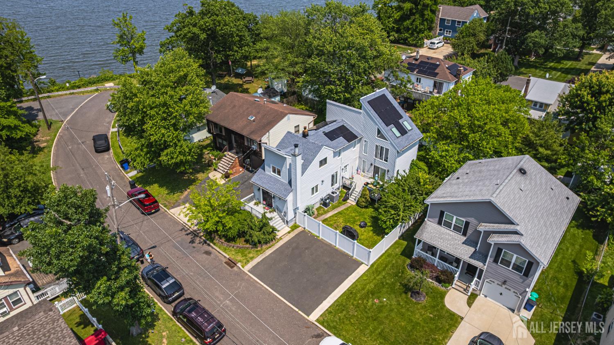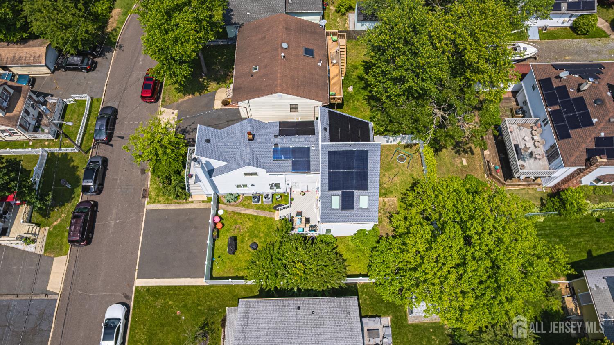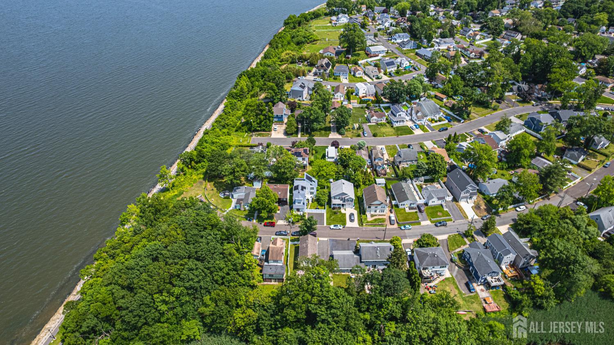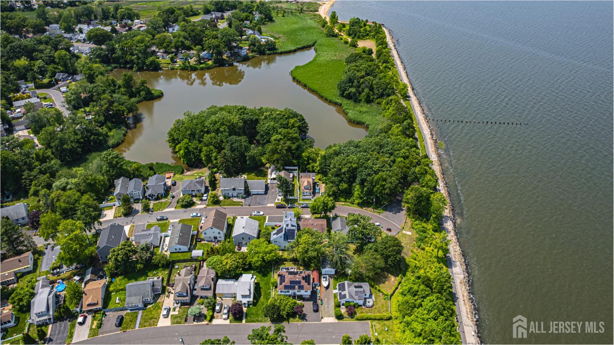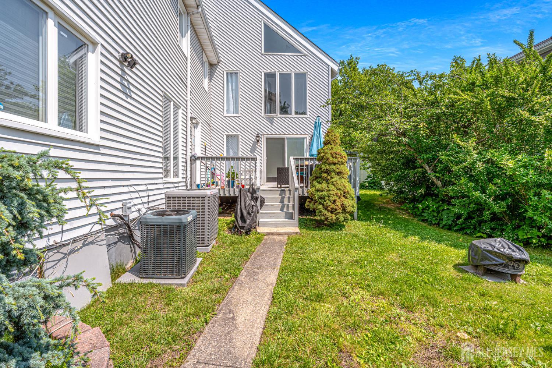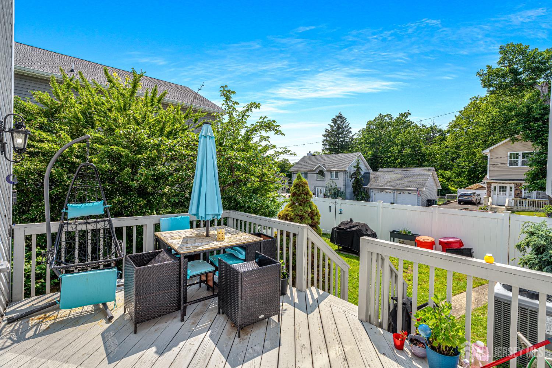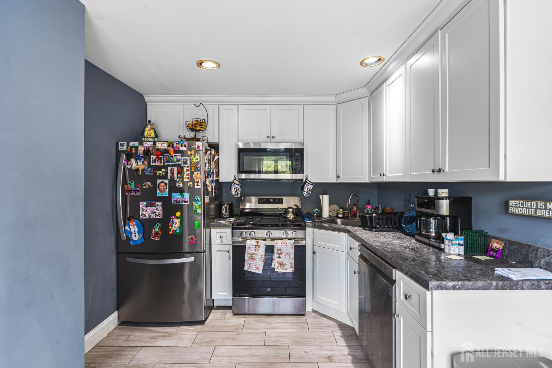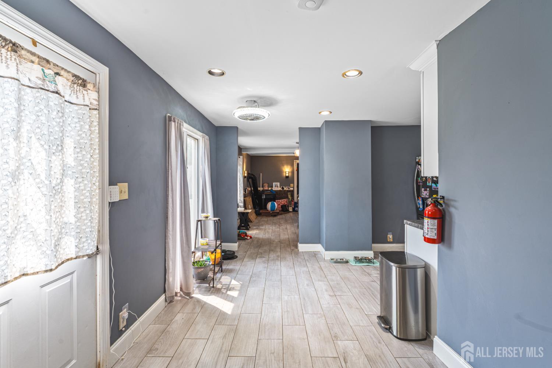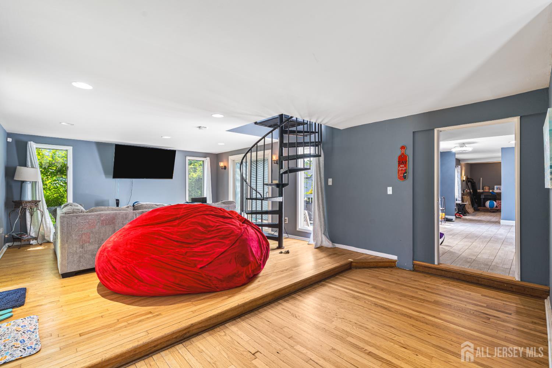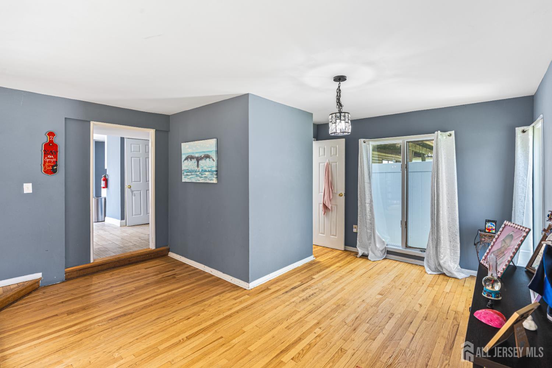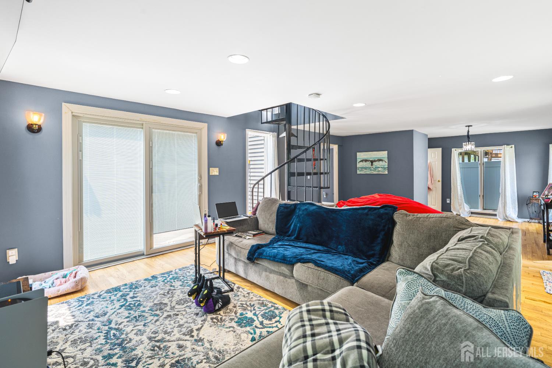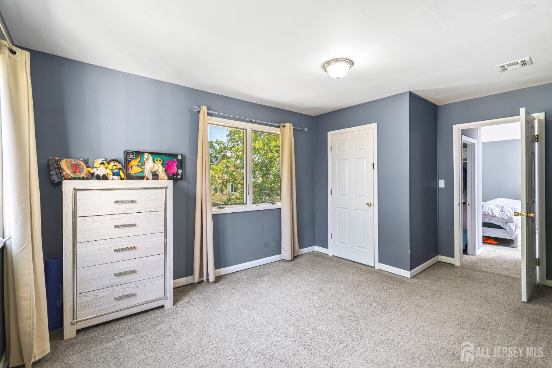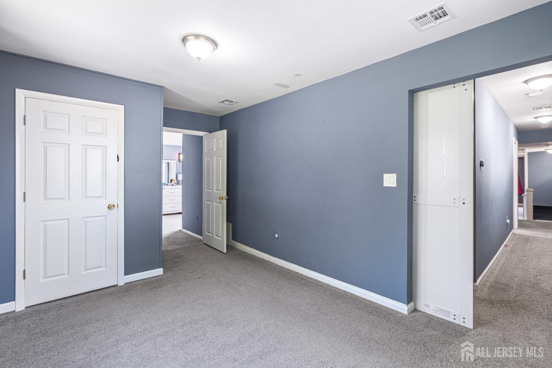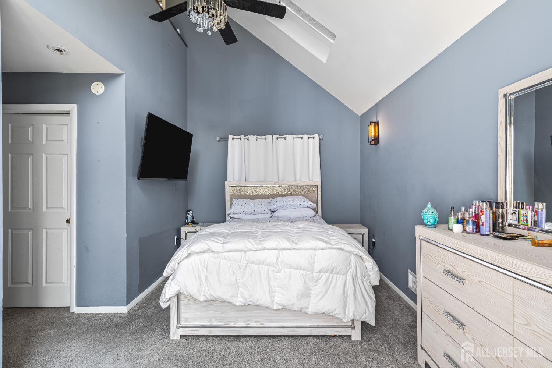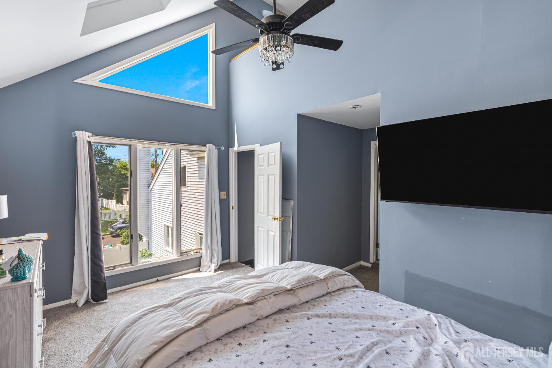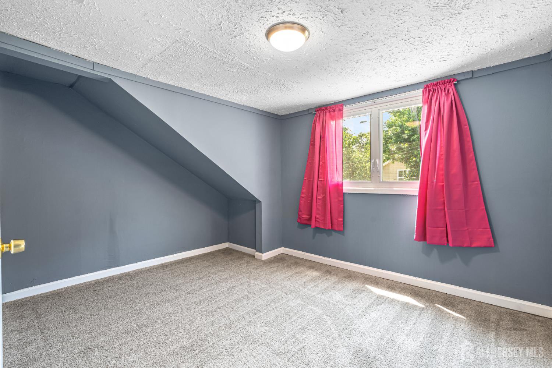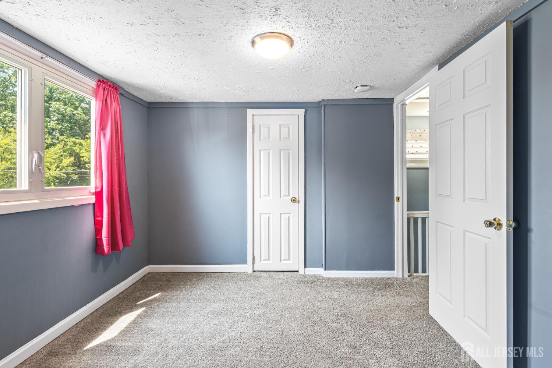76 Woodland Drive, Keyport NJ 07735
Keyport, NJ 07735
Beds
5Baths
2.00Year Built
1940Pool
No
Welcome to your dream homean updated 5-bedroom, 2-bathroom residence featuring a loft and over 2,300 sq. ft. of spacious living! With more than $150,000 in recent upgrades, this home which was originally supposed to be converted to a place of worship, is truly one of a kind, some of the upgrades include: 2 new bathrooms professionally done by Bathfitters, new roof, 19 new interior/exterior doors, 7 new windows, updated kitchen with new appliances, new fence, new security system, remote controlled shades on the skylight, and much more! No expenses were sparred! The expansive deck is ideal for gatherings, barbecues, and family funjust minutes from the beach! Perfect for entertaining and enjoying the coastal lifestyle. Nestled on a beautiful, quiet street, this home is just steps from the Cliffwood Beach Sea Walk Path, a scenic half-mile trail with fishing outcrops, bay-viewing benches, and serene walking/jogging paths. You're also conveniently located near, Garden State Parkway (GSP) and Route 35. This home is move-in ready and waiting for the perfect family to make it their own. Don't miss this exceptional opportunity!
Courtesy of TRUE REAL ESTATE GROUP
$670,000
Jun 5, 2025
$639,000
221 days on market
Listing office changed from TRUE REAL ESTATE GROUP to .
Listing office changed from to TRUE REAL ESTATE GROUP.
Listing office changed from TRUE REAL ESTATE GROUP to .
Price reduced to $670,000.
Listing office changed from to TRUE REAL ESTATE GROUP.
Price reduced to $670,000.
Price reduced to $670,000.
Listing office changed from TRUE REAL ESTATE GROUP to .
Price reduced to $670,000.
Price reduced to $670,000.
Listing office changed from to TRUE REAL ESTATE GROUP.
Listing office changed from TRUE REAL ESTATE GROUP to .
Listing office changed from to TRUE REAL ESTATE GROUP.
Listing office changed from TRUE REAL ESTATE GROUP to .
Listing office changed from to TRUE REAL ESTATE GROUP.
Listing office changed from TRUE REAL ESTATE GROUP to .
Price reduced to $670,000.
Listing office changed from to TRUE REAL ESTATE GROUP.
Listing office changed from TRUE REAL ESTATE GROUP to .
Listing office changed from to TRUE REAL ESTATE GROUP.
Listing office changed from TRUE REAL ESTATE GROUP to .
Listing office changed from to TRUE REAL ESTATE GROUP.
Listing office changed from TRUE REAL ESTATE GROUP to .
Listing office changed from to TRUE REAL ESTATE GROUP.
Listing office changed from TRUE REAL ESTATE GROUP to .
Listing office changed from to TRUE REAL ESTATE GROUP.
Listing office changed from TRUE REAL ESTATE GROUP to .
Listing office changed from to TRUE REAL ESTATE GROUP.
Listing office changed from TRUE REAL ESTATE GROUP to .
Listing office changed from to TRUE REAL ESTATE GROUP.
Price reduced to $668,000.
Listing office changed from TRUE REAL ESTATE GROUP to .
Price reduced to $668,000.
Listing office changed from to TRUE REAL ESTATE GROUP.
Listing office changed from TRUE REAL ESTATE GROUP to .
Listing office changed from to TRUE REAL ESTATE GROUP.
Price reduced to $668,000.
Listing office changed from TRUE REAL ESTATE GROUP to .
Listing office changed from to TRUE REAL ESTATE GROUP.
Listing office changed from TRUE REAL ESTATE GROUP to .
Price reduced to $668,000.
Price increased to $670,000.
Listing office changed from to TRUE REAL ESTATE GROUP.
Listing office changed from TRUE REAL ESTATE GROUP to .
Listing office changed from to TRUE REAL ESTATE GROUP.
Listing office changed from TRUE REAL ESTATE GROUP to .
Listing office changed from to TRUE REAL ESTATE GROUP.
Listing office changed from TRUE REAL ESTATE GROUP to .
Listing office changed from to TRUE REAL ESTATE GROUP.
Listing office changed from TRUE REAL ESTATE GROUP to .
Listing office changed from to TRUE REAL ESTATE GROUP.
Listing office changed from TRUE REAL ESTATE GROUP to .
Listing office changed from to TRUE REAL ESTATE GROUP.
Price reduced to $660,000.
Listing office changed from TRUE REAL ESTATE GROUP to .
Listing office changed from to TRUE REAL ESTATE GROUP.
Listing office changed from TRUE REAL ESTATE GROUP to .
Listing office changed from to TRUE REAL ESTATE GROUP.
Listing office changed from TRUE REAL ESTATE GROUP to .
Price reduced to $660,000.
Price reduced to $660,000.
Price reduced to $660,000.
Listing office changed from to TRUE REAL ESTATE GROUP.
Price reduced to $660,000.
Listing office changed from TRUE REAL ESTATE GROUP to .
Listing office changed from to TRUE REAL ESTATE GROUP.
Listing office changed from TRUE REAL ESTATE GROUP to .
Price reduced to $660,000.
Listing office changed from to TRUE REAL ESTATE GROUP.
Listing office changed from TRUE REAL ESTATE GROUP to .
Price reduced to $660,000.
Price reduced to $658,000.
Listing office changed from TRUE REAL ESTATE GROUP to .
Listing office changed from to TRUE REAL ESTATE GROUP.
Listing office changed from TRUE REAL ESTATE GROUP to .
Price reduced to $658,000.
Listing office changed from to TRUE REAL ESTATE GROUP.
Listing office changed from TRUE REAL ESTATE GROUP to .
Price reduced to $658,000.
Listing office changed from to TRUE REAL ESTATE GROUP.
Listing office changed from TRUE REAL ESTATE GROUP to .
Price reduced to $658,000.
Price increased to $660,000.
Listing office changed from to TRUE REAL ESTATE GROUP.
Listing office changed from TRUE REAL ESTATE GROUP to .
Listing office changed from to TRUE REAL ESTATE GROUP.
Listing office changed from TRUE REAL ESTATE GROUP to .
Listing office changed from to TRUE REAL ESTATE GROUP.
Price reduced to $655,000.
Listing office changed from TRUE REAL ESTATE GROUP to .
Listing office changed from to TRUE REAL ESTATE GROUP.
Price reduced to $655,000.
Price reduced to $655,000.
Price reduced to $655,000.
Price reduced to $655,000.
Price reduced to $655,000.
Price reduced to $655,000.
Price reduced to $640,000.
Price increased to $655,000.
Listing office changed from TRUE REAL ESTATE GROUP to .
Price reduced to $639,000.
Listing office changed from to TRUE REAL ESTATE GROUP.
Price reduced to $639,000.
Price increased to $640,000.
Listing office changed from TRUE REAL ESTATE GROUP to .
Price reduced to $639,000.
Listing office changed from to TRUE REAL ESTATE GROUP.
Listing office changed from TRUE REAL ESTATE GROUP to .
Price reduced to $639,000.
Price reduced to $639,000.
Price reduced to $639,000.
Price reduced to $639,000.
Listing office changed from to TRUE REAL ESTATE GROUP.
Price reduced to $639,000.
Listing office changed from TRUE REAL ESTATE GROUP to .
Listing office changed from to TRUE REAL ESTATE GROUP.
Listing office changed from TRUE REAL ESTATE GROUP to .
Price reduced to $639,000.
Listing office changed from to TRUE REAL ESTATE GROUP.
Listing office changed from TRUE REAL ESTATE GROUP to .
Listing office changed from to TRUE REAL ESTATE GROUP.
Listing office changed from TRUE REAL ESTATE GROUP to .
Listing office changed from to TRUE REAL ESTATE GROUP.
Listing office changed from TRUE REAL ESTATE GROUP to .
Listing office changed from to TRUE REAL ESTATE GROUP.
Listing office changed from TRUE REAL ESTATE GROUP to .
Listing office changed from to TRUE REAL ESTATE GROUP.
Listing office changed from TRUE REAL ESTATE GROUP to .
Listing office changed from to TRUE REAL ESTATE GROUP.
Listing office changed from TRUE REAL ESTATE GROUP to .
Listing office changed from to TRUE REAL ESTATE GROUP.
Listing office changed from TRUE REAL ESTATE GROUP to .
Listing office changed from to TRUE REAL ESTATE GROUP.
Listing office changed from TRUE REAL ESTATE GROUP to .
Listing office changed from to TRUE REAL ESTATE GROUP.
Listing office changed from TRUE REAL ESTATE GROUP to .
Listing office changed from to TRUE REAL ESTATE GROUP.
Listing office changed from TRUE REAL ESTATE GROUP to .
Listing office changed from to TRUE REAL ESTATE GROUP.
Listing office changed from TRUE REAL ESTATE GROUP to .
Listing office changed from to TRUE REAL ESTATE GROUP.
Price reduced to $639,000.
Listing office changed from TRUE REAL ESTATE GROUP to .
Listing office changed from to TRUE REAL ESTATE GROUP.
Listing office changed from TRUE REAL ESTATE GROUP to .
Listing office changed from to TRUE REAL ESTATE GROUP.
Listing office changed from TRUE REAL ESTATE GROUP to .
Listing office changed from to TRUE REAL ESTATE GROUP.
Listing office changed from TRUE REAL ESTATE GROUP to .
Listing office changed from to TRUE REAL ESTATE GROUP.
Listing office changed from TRUE REAL ESTATE GROUP to .
Listing office changed from to TRUE REAL ESTATE GROUP.
Listing office changed from TRUE REAL ESTATE GROUP to .
Listing office changed from to TRUE REAL ESTATE GROUP.
Listing office changed from TRUE REAL ESTATE GROUP to .
Price reduced to $639,000.
Price reduced to $639,000.
Price reduced to $639,000.
Price reduced to $639,000.
Price reduced to $639,000.
Price reduced to $639,000.
Price reduced to $639,000.
Price reduced to $639,000.
Price reduced to $639,000.
Price reduced to $639,000.
Price reduced to $639,000.
Price reduced to $639,000.
Price reduced to $639,000.
Price reduced to $639,000.
Price reduced to $639,000.
Property Details
Beds: 5
Baths: 2
Half Baths: 0
Total Number of Rooms: 14
Dining Room Features: Formal Dining Room
Kitchen Features: Granite/Corian Countertops, Pantry
Appliances: Dishwasher, Dryer, Gas Range/Oven, Microwave, Refrigerator, Range, Oven, Washer, Gas Water Heater
Has Fireplace: Yes
Number of Fireplaces: 0
Fireplace Features: Wood Burning Stove, Free Standing
Has Heating: Yes
Heating: Forced Air
Cooling: Central Air, Ceiling Fan(s)
Flooring: Carpet, Ceramic Tile, Laminate, Wood
Basement: Crawl Only, None
Security Features: Fire Alarm, Security System
Window Features: Skylight(s)
Interior Details
Property Class: Single Family Residence
Structure Type: Custom Development
Architectural Style: Contemporary, Custom Development
Building Sq Ft: 0
Year Built: 1940
Stories: 3
Levels: Three Or More
Is New Construction: No
Has Private Pool: No
Has Spa: No
Has View: No
Has Garage: No
Has Attached Garage: No
Garage Spaces: 0
Has Carport: No
Carport Spaces: 0
Covered Spaces: 0
Has Open Parking: Yes
Parking Features: 2 Car Width, 3 Cars Deep, Asphalt, Driveway, On Street, Paved
Total Parking Spaces: 0
Exterior Details
Lot Size (Acres): 0.1000
Lot Area: 0.1000
Lot Dimensions: 93.00 x 48.00
Lot Size (Square Feet): 4,356
Exterior Features: Barbecue, Deck, Patio
Roof: Asphalt
Patio and Porch Features: Deck, Patio
On Waterfront: Yes
Waterfront Features: Waterfront
Property Attached: No
Utilities / Green Energy Details
Gas: Natural Gas
Sewer: Public Sewer
Water Source: Public
# of Electric Meters: 0
# of Gas Meters: 0
# of Water Meters: 0
Community and Neighborhood Details
HOA and Financial Details
Annual Taxes: $8,855.00
Has Association: No
Association Fee: $0.00
Association Fee 2: $0.00
Association Fee 2 Frequency: Monthly
More Listings from Fox & Foxx Realty
- SqFt.0
- Beds6
- Baths6+1½
- Garage3
- PoolNo
- SqFt.0
- Beds6
- Baths6+1½
- Garage3
- PoolNo
- SqFt.2,900
- Beds4
- Baths4+1½
- Garage2
- PoolNo
- SqFt.0
- Beds4
- Baths4+1½
- Garage2
- PoolNo

 Back to search
Back to search
