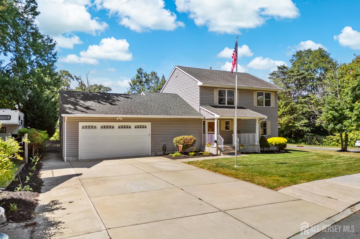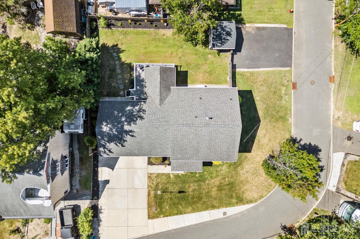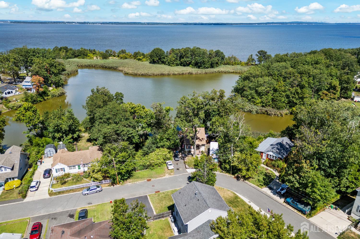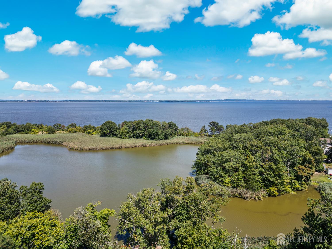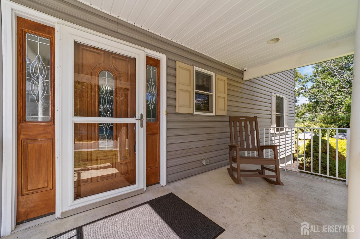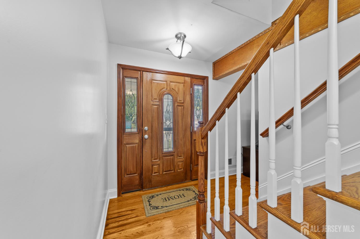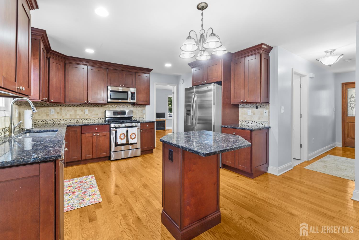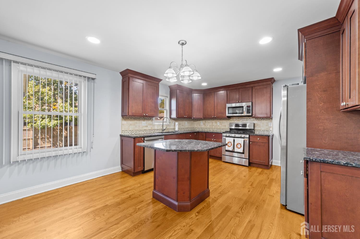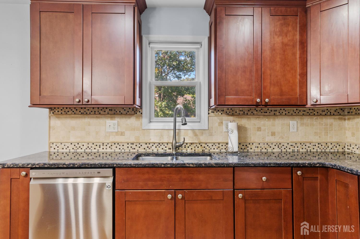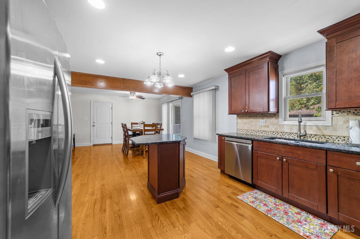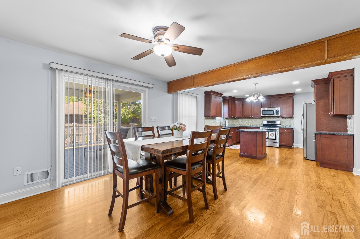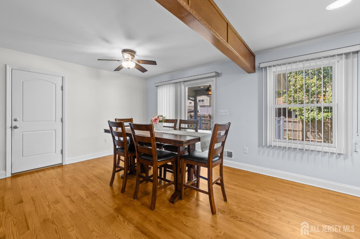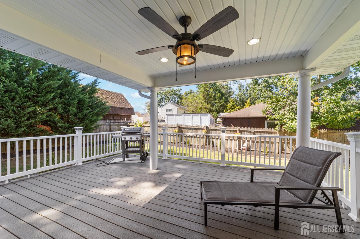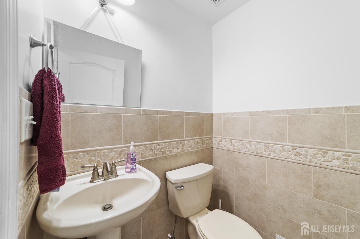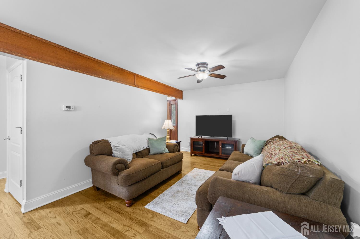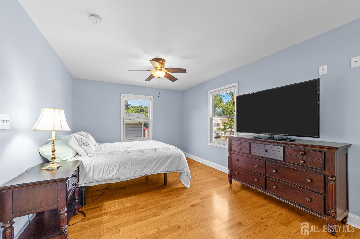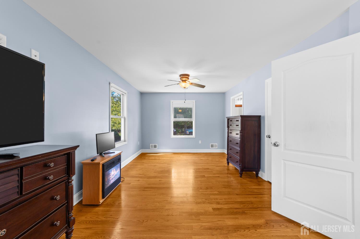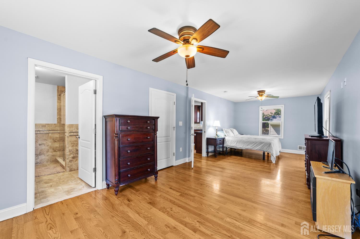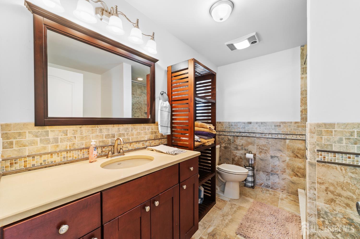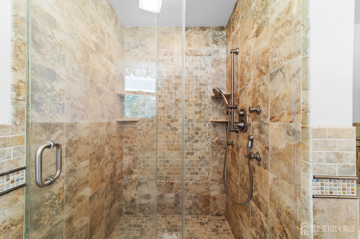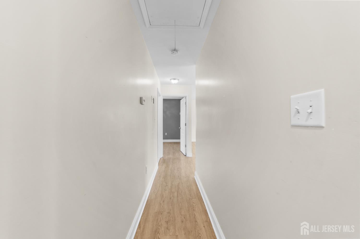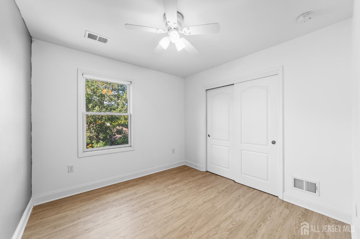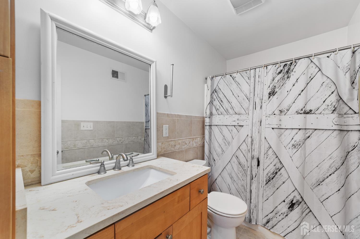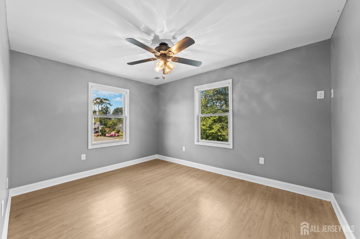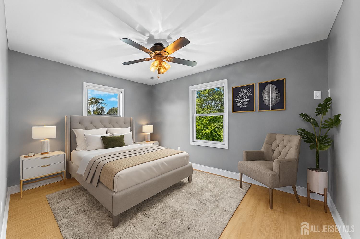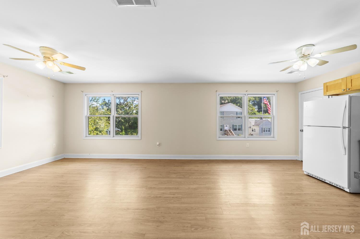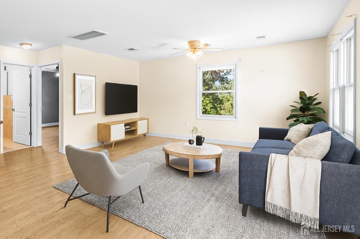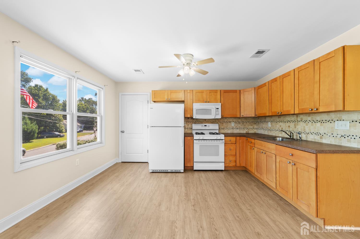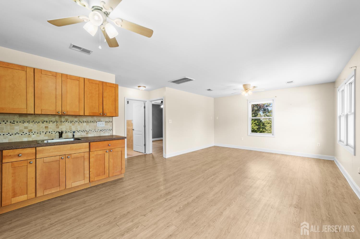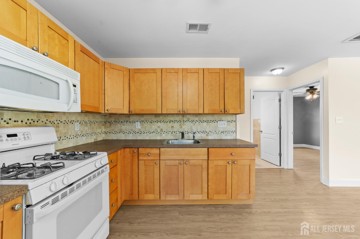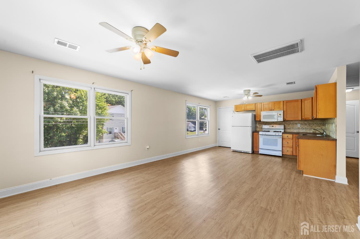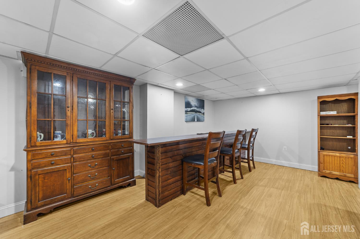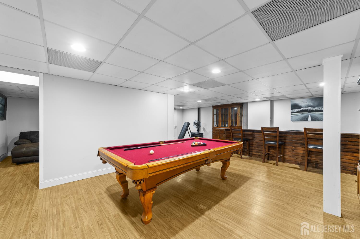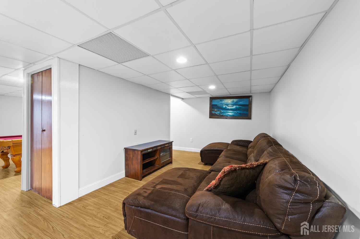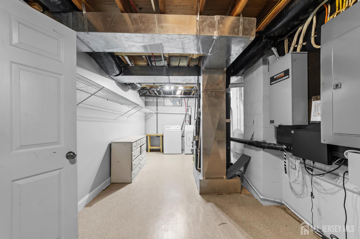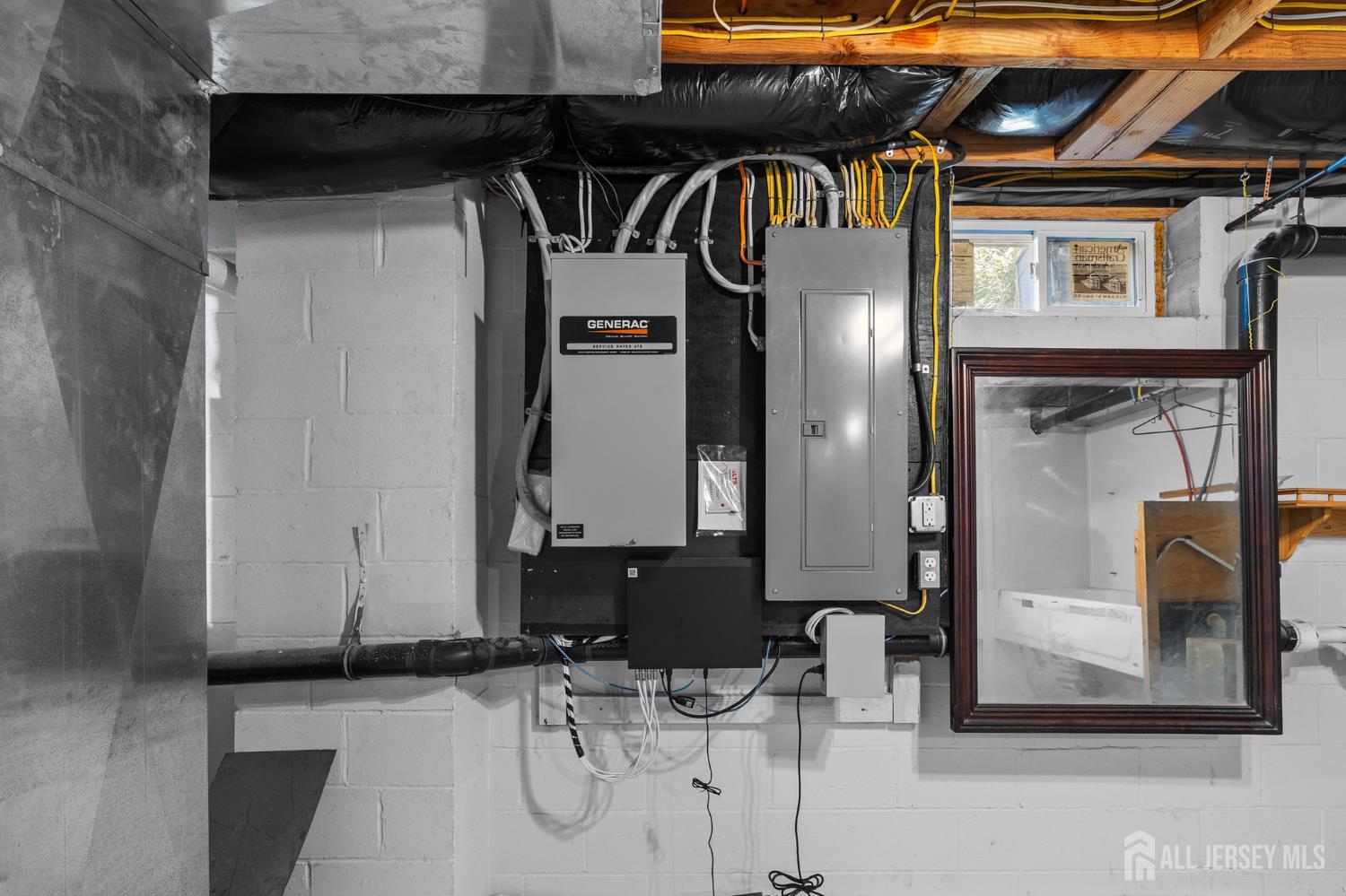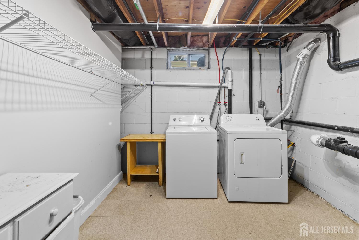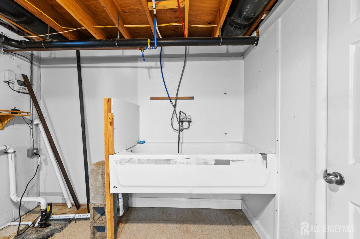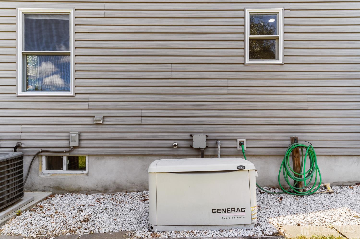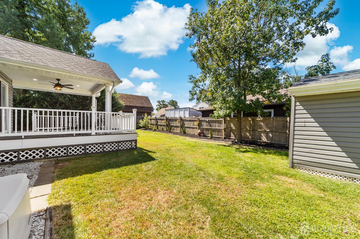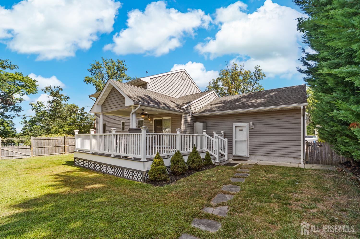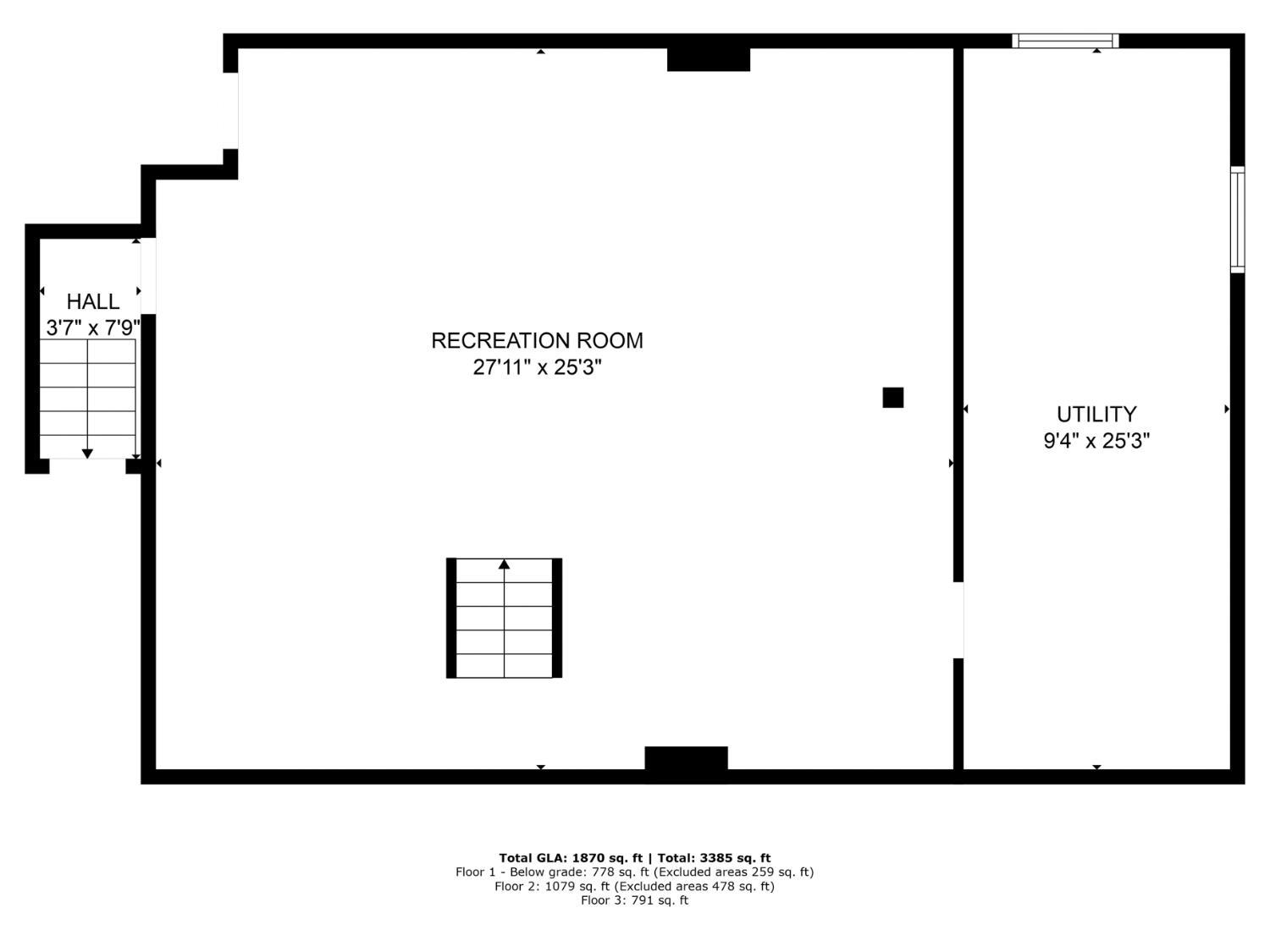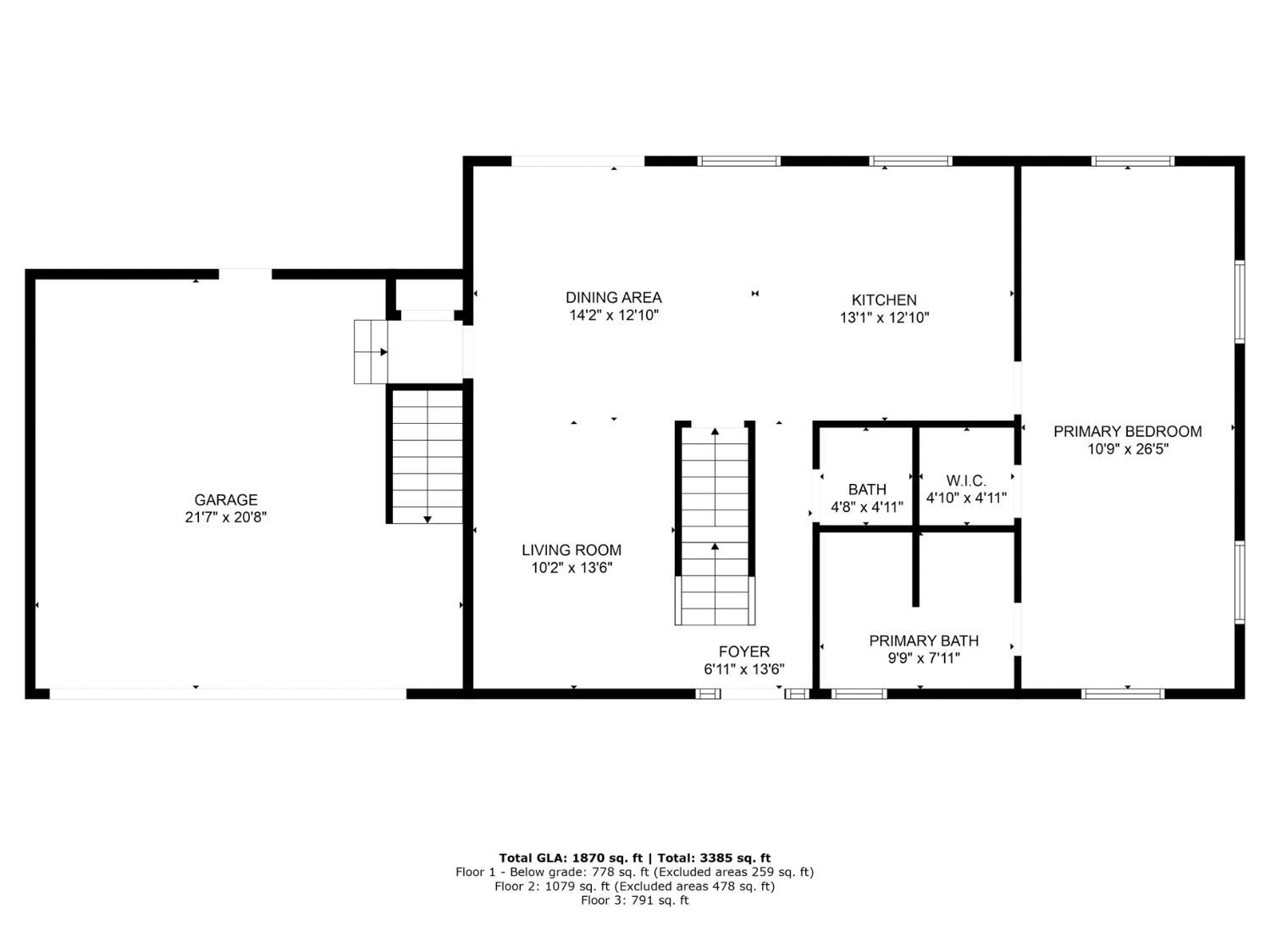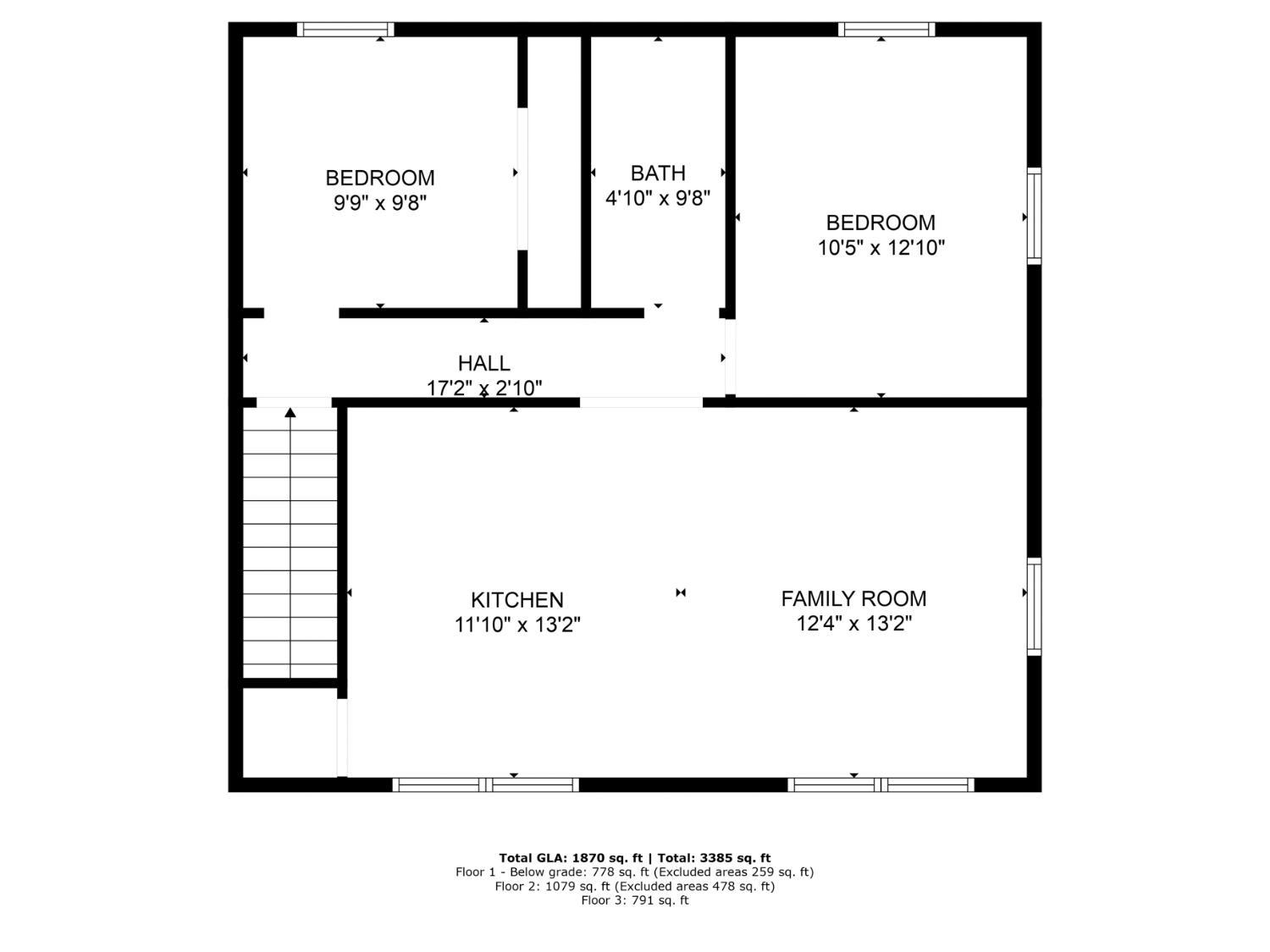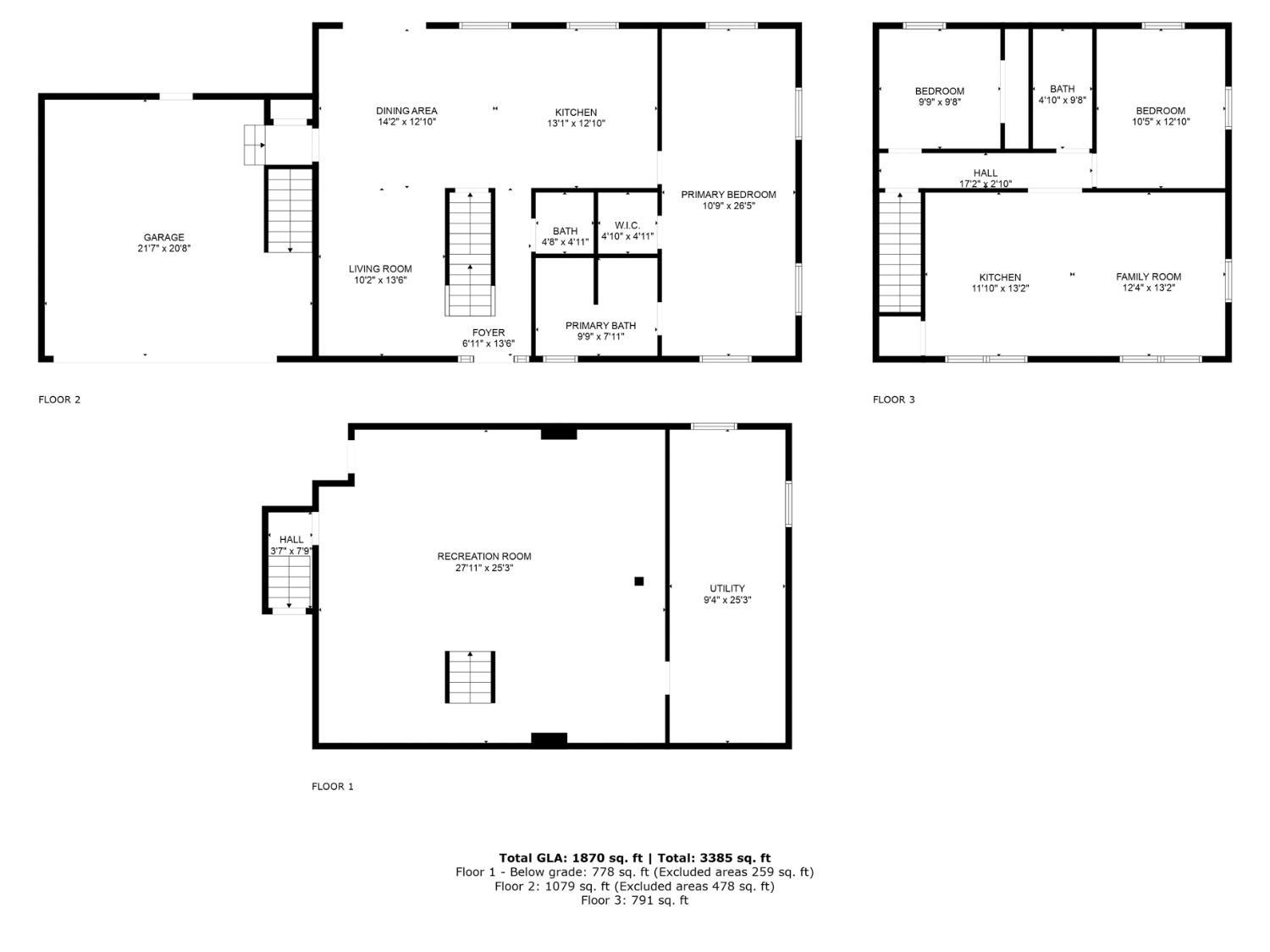78 Wayside Drive, Keyport NJ 07735
Keyport, NJ 07735
Sq. Ft.
1,716Beds
3Baths
2.50Year Built
2012Garage
2Pool
No
Space & Luxury UpgradesAll in One Show-Stopping Package. Rebuilt from top to bottom in 2012, this multi-generational move in ready gem blends thoughtful design with high-end finishes. Featuring a first-floor ensuite, two full kitchens, and a finished basement hangout complete with a bar and pool table (all included!), this home is made for living large and entertaining in style. Set on an oversized, fenced corner lot, enjoy outdoor living with a covered custom Trex deck, built-in grill, and seasonal water views. Parking is no problem with a heated 2-car garage, extended driveway, and side lotplenty of room for guests, toys, or both. Loaded with Upgrades, Whole-house Generac generator, 2-zone AC/heat , 250 amp electric service, Andersen windows, Gutter guards, French drains, 2 new sump pumps, Sprinkler system, security cameras, heavy-duty siding, Shed with new roof and more! Location Highlights - Just a mile from the Aberdeen waterfront and Veterans Park, and minutes to ShopRite, Costco, Home Depot, and the Shoppes at Old Bridge. Surrounded by great dining, gyms, and coffee spots, with easy access to the Aberdeen-Matawan train station, Garden State Parkway, and Jersey Shore beaches. Bring the love! This one's got it all!
Courtesy of VYLLA HOME
$629,900
Sep 11, 2025
$629,900
124 days on market
Listing office changed from VYLLA HOME to .
Listing office changed from to VYLLA HOME.
Listing office changed from VYLLA HOME to .
Listing office changed from to VYLLA HOME.
Listing office changed from VYLLA HOME to .
Listing office changed from to VYLLA HOME.
Listing office changed from VYLLA HOME to .
Listing office changed from to VYLLA HOME.
Listing office changed from VYLLA HOME to .
Listing office changed from to VYLLA HOME.
Listing office changed from VYLLA HOME to .
Listing office changed from to VYLLA HOME.
Listing office changed from VYLLA HOME to .
Listing office changed from to VYLLA HOME.
Listing office changed from VYLLA HOME to .
Listing office changed from to VYLLA HOME.
Listing office changed from VYLLA HOME to .
Price reduced to $629,900.
Listing office changed from to VYLLA HOME.
Listing office changed from VYLLA HOME to .
Listing office changed from to VYLLA HOME.
Listing office changed from VYLLA HOME to .
Listing office changed from to VYLLA HOME.
Listing office changed from VYLLA HOME to .
Price reduced to $629,900.
Price reduced to $629,900.
Listing office changed from to VYLLA HOME.
Listing office changed from VYLLA HOME to .
Listing office changed from to VYLLA HOME.
Listing office changed from VYLLA HOME to .
Listing office changed from to VYLLA HOME.
Listing office changed from VYLLA HOME to .
Price reduced to $629,900.
Price reduced to $629,900.
Price reduced to $629,900.
Price reduced to $629,900.
Price reduced to $629,900.
Price reduced to $629,900.
Price reduced to $629,900.
Price reduced to $629,900.
Listing office changed from to VYLLA HOME.
Price reduced to $629,900.
Listing office changed from VYLLA HOME to .
Listing office changed from to VYLLA HOME.
Listing office changed from VYLLA HOME to .
Listing office changed from to VYLLA HOME.
Listing office changed from VYLLA HOME to .
Listing office changed from to VYLLA HOME.
Property Details
Beds: 3
Baths: 2
Half Baths: 1
Total Number of Rooms: 8
Master Bedroom Features: 1st Floor, Full Bath, Walk-In Closet(s)
Dining Room Features: Living Dining Combo
Kitchen Features: 2nd Kitchen, Granite/Corian Countertops, Breakfast Bar, Kitchen Island, Pantry, Eat-in Kitchen, Separate Dining Area
Appliances: Dishwasher, Dryer, Gas Range/Oven, Microwave, Refrigerator, See Remarks, Washer, Gas Water Heater
Has Fireplace: No
Number of Fireplaces: 0
Has Heating: Yes
Heating: Zoned, Central, Forced Air, Separate Control
Cooling: Central Air, Ceiling Fan(s), Zoned, Separate Control
Flooring: Ceramic Tile, Wood
Basement: Partially Finished, Other Room(s), Exterior Entry, Recreation Room, Storage Space, Interior Entry, Utility Room, Laundry Facilities
Security Features: Security System
Window Features: Screen/Storm Window, Shades-Existing
Interior Details
Property Class: Single Family Residence
Architectural Style: Colonial, Remarks, Two Story
Building Sq Ft: 1,716
Year Built: 2012
Stories: 2
Levels: Below Grade, Two, See Remarks
Is New Construction: No
Has Private Pool: No
Pool Features: None
Has Spa: No
Has View: No
Has Garage: Yes
Has Attached Garage: Yes
Garage Spaces: 2
Has Carport: No
Carport Spaces: 0
Covered Spaces: 2
Has Open Parking: Yes
Other Structures: Shed(s)
Parking Features: Concrete, Additional Parking, Asphalt, Garage, Attached, Built-In Garage, Garage Door Opener, Parking Pad, Driveway, Hard Surface, Lighted
Total Parking Spaces: 0
Exterior Details
Lot Size (Acres): 0.1972
Lot Area: 0.1972
Lot Dimensions: 113.00 x 76.00
Lot Size (Square Feet): 8,590
Exterior Features: Barbecue, Lawn Sprinklers, Open Porch(es), Curbs, Deck, Screen/Storm Window, Enclosed Porch(es), Sidewalk, Fencing/Wall, Storage Shed, Yard
Fencing: Fencing/Wall
Roof: Asphalt
Patio and Porch Features: Porch, Deck, Enclosed
On Waterfront: No
Property Attached: No
Utilities / Green Energy Details
Electric: 250 Amp(s)
Gas: Natural Gas
Sewer: Public Sewer
Water Source: Public
# of Electric Meters: 0
# of Gas Meters: 0
# of Water Meters: 0
Community and Neighborhood Details
HOA and Financial Details
Annual Taxes: $9,019.00
Has Association: No
Association Fee: $0.00
Association Fee 2: $0.00
Association Fee 2 Frequency: Monthly
Similar Listings
- SqFt.1,867
- Beds3
- Baths2
- Garage1
- PoolNo
- SqFt.1,643
- Beds3
- Baths2
- Garage1
- PoolNo
- SqFt.1,580
- Beds3
- Baths2
- Garage1
- PoolNo
- SqFt.1,828
- Beds4
- Baths2+1½
- Garage1
- PoolNo

 Back to search
Back to search
