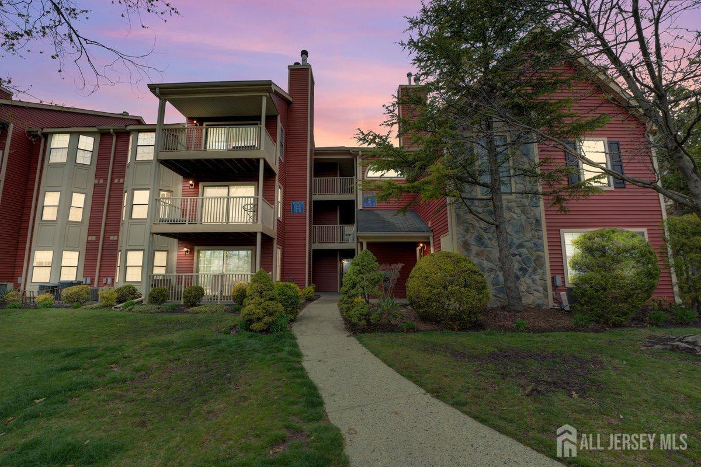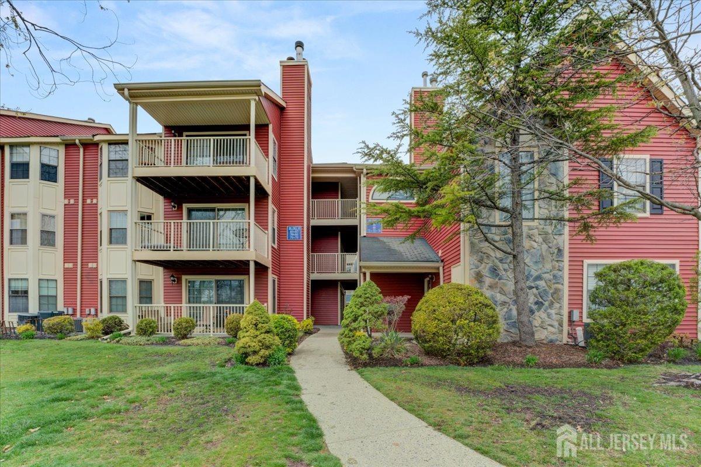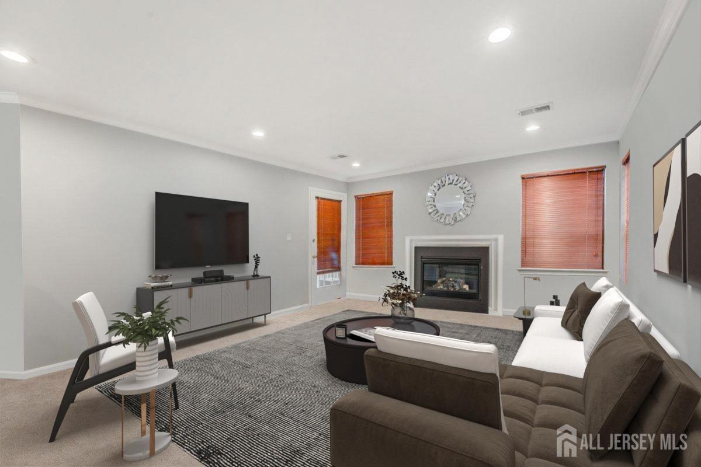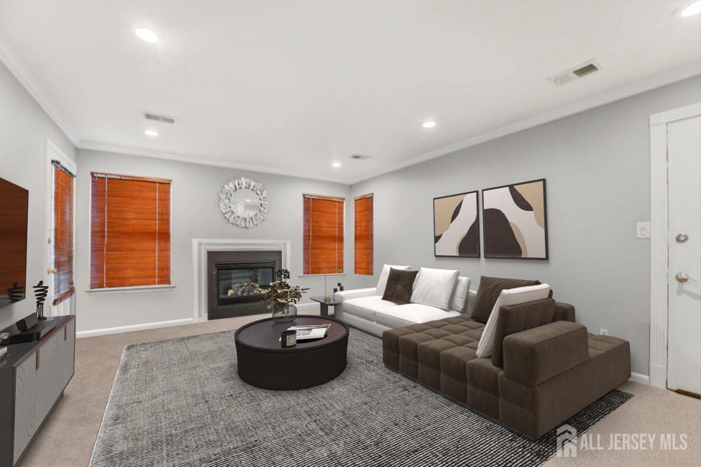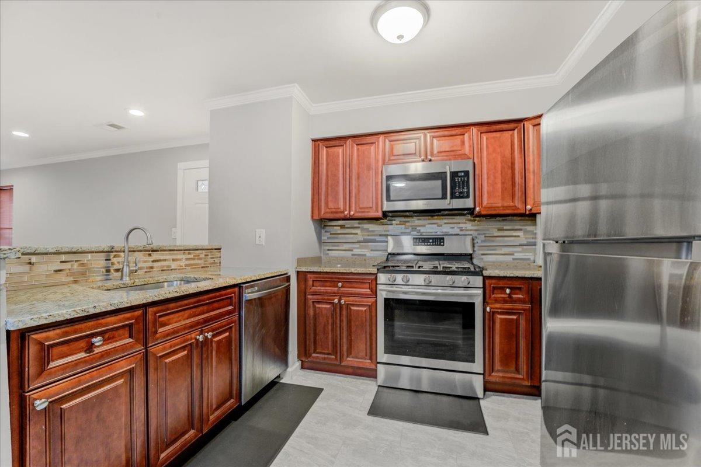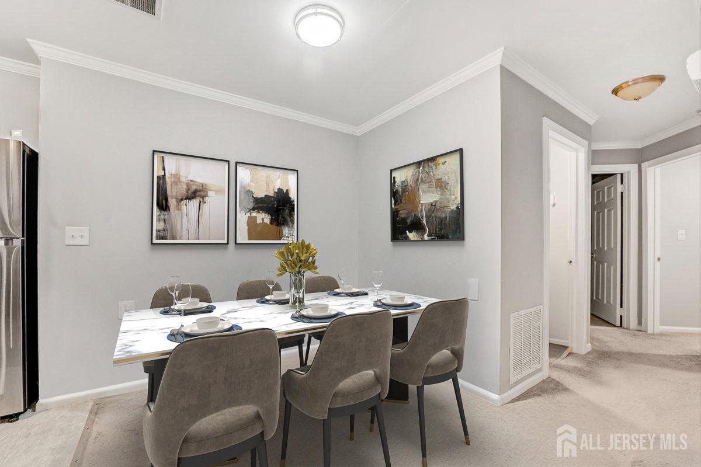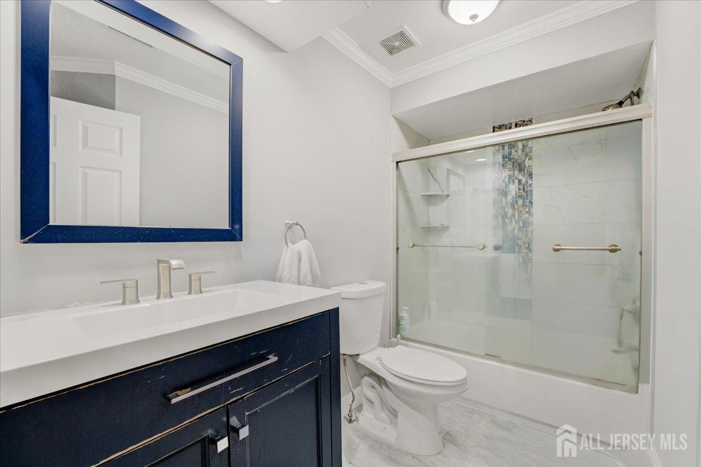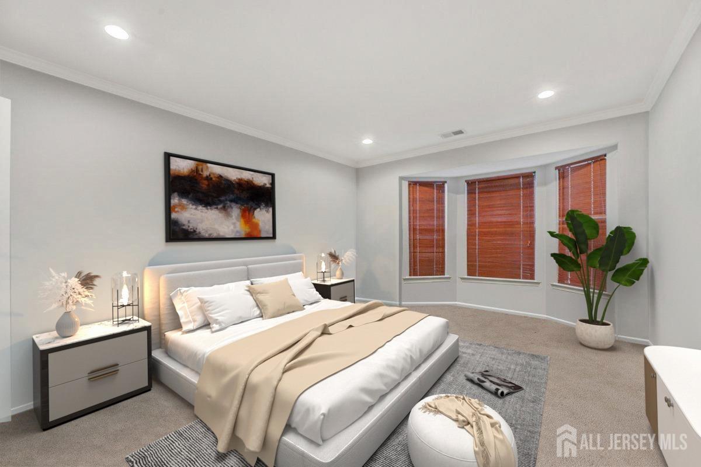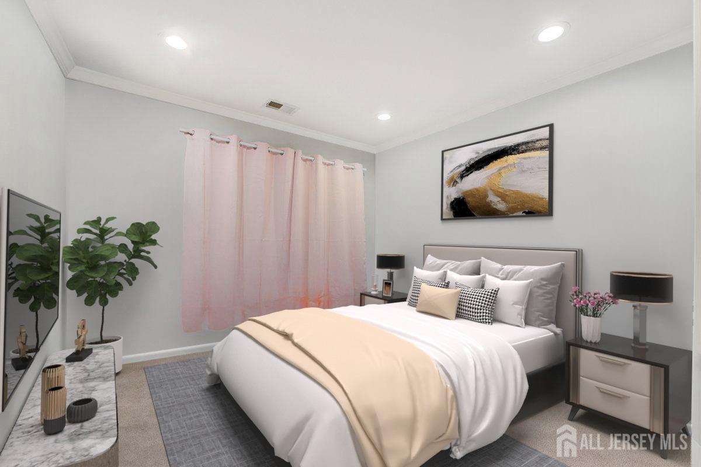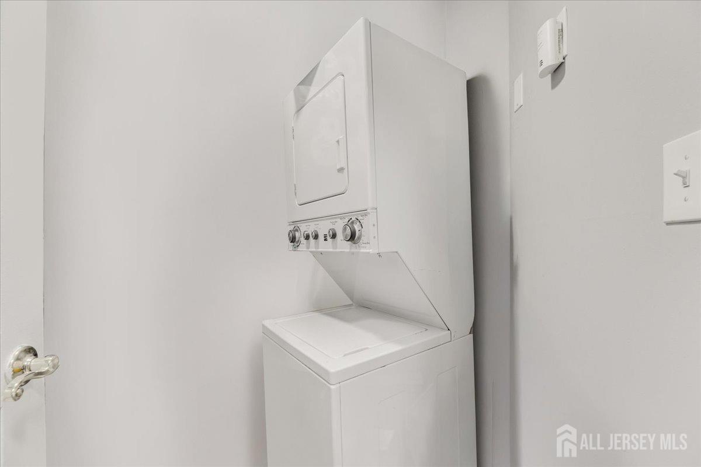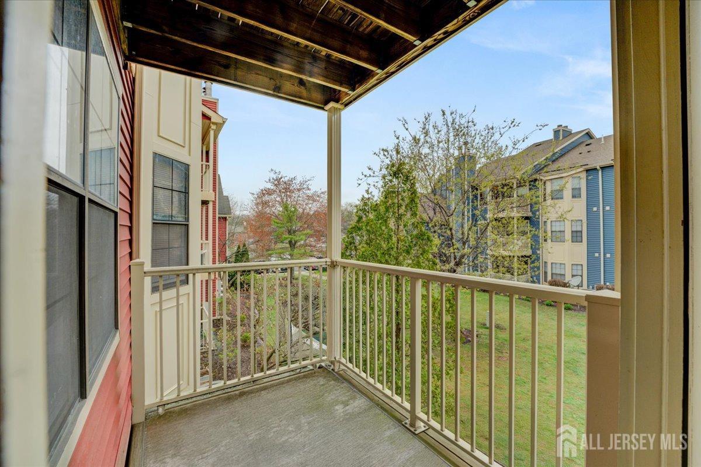79 Crosspointe Drive, East Brunswick NJ 08816
East Brunswick, NJ 08816
Beds
2Baths
1.00Year Built
UnknownPool
No
Welcome to this beautifully updated 2nd floor unit located in the highly desirable Crosspointe development in East Brunswick, NJ. Perfectly situated in a sought-after community, this charming 2-bedroom, 1-bath home offers the perfect blend of comfort, convenience, and modern finishesideal for homeowners and investors alike. Step inside to discover a bright and open living space adorned with recessed lighting and elegant crown moldings. The family room flows seamlessly to a private balcony, perfect for relaxing or enjoying your morning coffee. The updated kitchen is a true highlight, featuring granite countertops, stainless steel appliances, and tile flooring that extends to the entryway for a stylish and functional welcome. The bathroom has been fully renovated with contemporary fixtures and finishes, offering a spa-like retreat. Additional upgrades include an updated electrical panel and a recently replaced hot water heater, ensuring peace of mind and efficiency. The convenience of an in-unit washer and dryer completes the package. This home is equipped with central air conditioning and forced hot air, providing year-round comfort. Ample parking is available just steps from your front door, along with easy access to the nearby Park and Ride bus stop to NYCideal for commuters. Enjoy all that the Crosspointe community has to offer, including a sparkling pool, basketball and tennis courts, and beautifully maintained common areas. Located in the top-rated Blue Ribbon East Brunswick school district, this home combines location, lifestyle, and livability in one perfect package.
Courtesy of RE/MAX CENTRAL
$389,000
Apr 10, 2025
$389,000
279 days on market
Listing office changed from RE/MAX CENTRAL to .
Listing office changed from to RE/MAX CENTRAL.
Price reduced to $389,000.
Listing office changed from RE/MAX CENTRAL to .
Price reduced to $389,000.
Listing office changed from to RE/MAX CENTRAL.
Listing office changed from RE/MAX CENTRAL to .
Listing office changed from to RE/MAX CENTRAL.
Listing office changed from RE/MAX CENTRAL to .
Listing office changed from to RE/MAX CENTRAL.
Listing office changed from RE/MAX CENTRAL to .
Listing office changed from to RE/MAX CENTRAL.
Price reduced to $389,000.
Listing office changed from RE/MAX CENTRAL to .
Listing office changed from to RE/MAX CENTRAL.
Listing office changed from RE/MAX CENTRAL to .
Listing office changed from to RE/MAX CENTRAL.
Listing office changed from RE/MAX CENTRAL to .
Listing office changed from to RE/MAX CENTRAL.
Listing office changed from RE/MAX CENTRAL to .
Listing office changed from to RE/MAX CENTRAL.
Listing office changed from RE/MAX CENTRAL to .
Listing office changed from to RE/MAX CENTRAL.
Listing office changed from RE/MAX CENTRAL to .
Price reduced to $389,000.
Listing office changed from to RE/MAX CENTRAL.
Listing office changed from RE/MAX CENTRAL to .
Listing office changed from to RE/MAX CENTRAL.
Listing office changed from RE/MAX CENTRAL to .
Listing office changed from to RE/MAX CENTRAL.
Listing office changed from RE/MAX CENTRAL to .
Listing office changed from to RE/MAX CENTRAL.
Listing office changed from RE/MAX CENTRAL to .
Listing office changed from to RE/MAX CENTRAL.
Listing office changed from RE/MAX CENTRAL to .
Listing office changed from to RE/MAX CENTRAL.
Listing office changed from RE/MAX CENTRAL to .
Listing office changed from to RE/MAX CENTRAL.
Listing office changed from RE/MAX CENTRAL to .
Listing office changed from to RE/MAX CENTRAL.
Listing office changed from RE/MAX CENTRAL to .
Price reduced to $389,000.
Price reduced to $389,000.
Price reduced to $389,000.
Price reduced to $389,000.
Price reduced to $389,000.
Price reduced to $389,000.
Price reduced to $389,000.
Price reduced to $389,000.
Price reduced to $389,000.
Price reduced to $389,000.
Price reduced to $389,000.
Price reduced to $389,000.
Price reduced to $389,000.
Price reduced to $389,000.
Price reduced to $389,000.
Price reduced to $389,000.
Price reduced to $389,000.
Price reduced to $389,000.
Price reduced to $389,000.
Price reduced to $389,000.
Price reduced to $389,000.
Price reduced to $389,000.
Price reduced to $389,000.
Price reduced to $389,000.
Price reduced to $389,000.
Price reduced to $389,000.
Price reduced to $389,000.
Price reduced to $389,000.
Price reduced to $389,000.
Price reduced to $389,000.
Price reduced to $389,000.
Price reduced to $389,000.
Price reduced to $389,000.
Price reduced to $389,000.
Price reduced to $389,000.
Price reduced to $389,000.
Price reduced to $389,000.
Price reduced to $389,000.
Price reduced to $389,000.
Price reduced to $389,000.
Price reduced to $389,000.
Price reduced to $389,000.
Price reduced to $389,000.
Listing office changed from to RE/MAX CENTRAL.
Price reduced to $389,000.
Price reduced to $389,000.
Price reduced to $389,000.
Price reduced to $389,000.
Price reduced to $389,000.
Price reduced to $389,000.
Price reduced to $389,000.
Property Details
Beds: 2
Baths: 1
Half Baths: 0
Total Number of Rooms: 6
Kitchen Features: Eat-in Kitchen
Appliances: See Remarks, Gas Water Heater
Has Fireplace: Yes
Number of Fireplaces: 1
Fireplace Features: Wood Burning
Has Heating: Yes
Heating: Forced Air
Cooling: Central Air
Flooring: See Remarks
Interior Details
Property Class: Condo/TH
Architectural Style: Remarks
Building Sq Ft: 0
Year Built: 0
Stories: 1
Levels: One, 2nd Floor
Is New Construction: No
Has Private Pool: No
Pool Features: Outdoor Pool
Has Spa: No
Has View: No
Has Garage: No
Has Attached Garage: No
Garage Spaces: 0
Has Carport: No
Carport Spaces: 0
Covered Spaces: 0
Has Open Parking: No
Other Available Parking: Assigned
Parking Features: None
Total Parking Spaces: 0
Exterior Details
Lot Size (Acres): 0.0000
Lot Area: 0.0000
Lot Dimensions: 0.00 x 0.00
Lot Size (Square Feet): 0
Roof: Asphalt
On Waterfront: No
Property Attached: No
Utilities / Green Energy Details
Gas: Natural Gas
Sewer: Public Sewer
Water Source: Public
# of Electric Meters: 0
# of Gas Meters: 0
# of Water Meters: 0
Community and Neighborhood Details
HOA and Financial Details
Annual Taxes: $5,282.00
Has Association: No
Association Fee: $0.00
Association Fee 2: $0.00
Association Fee 2 Frequency: Monthly
Association Fee Includes: Management Fee, Common Area Maintenance, Insurance, Maintenance Structure, Maintenance Grounds, Maintenance Fee
Similar Listings
- SqFt.0
- Beds3
- Baths1
- Garage1
- PoolNo
- SqFt.0
- Beds3
- Baths1
- Garage1
- PoolNo
- SqFt.0
- Beds2
- Baths2+1½
- Garage0
- PoolNo
- SqFt.0
- Beds3
- Baths1+1½
- Garage0
- PoolNo

 Back to search
Back to search