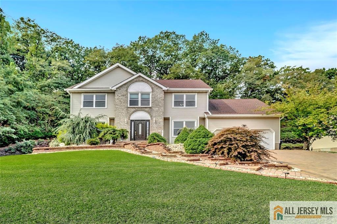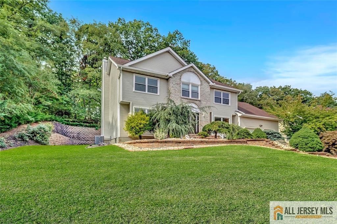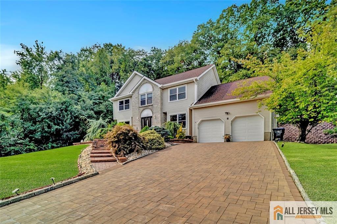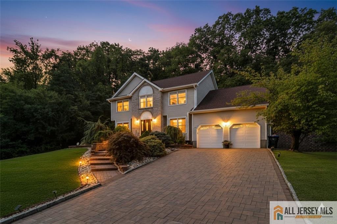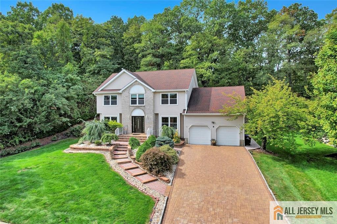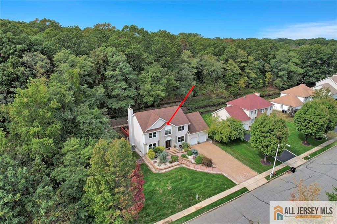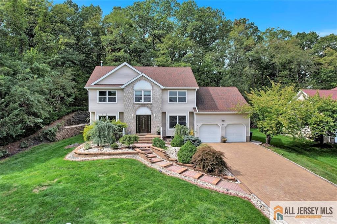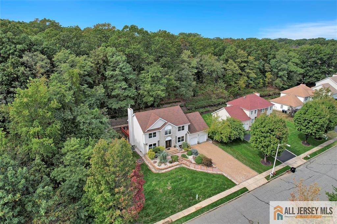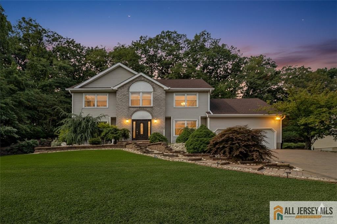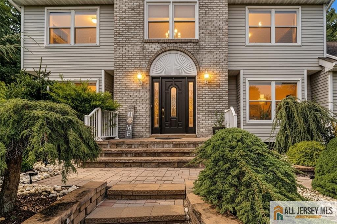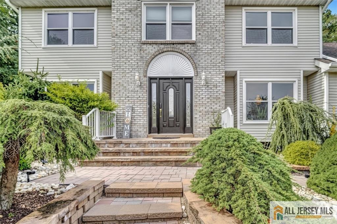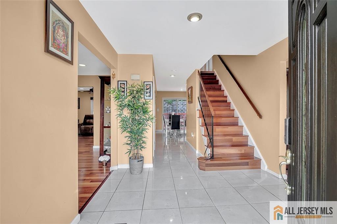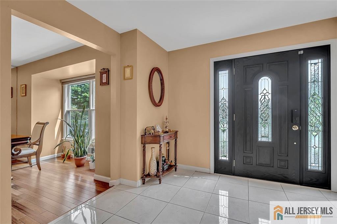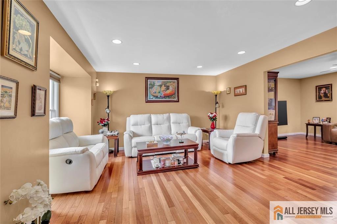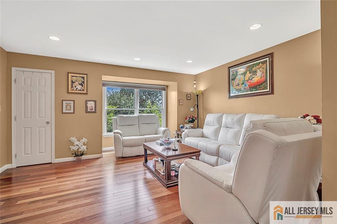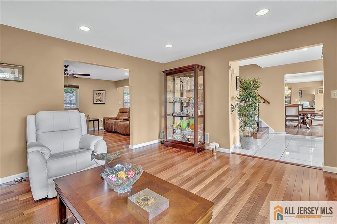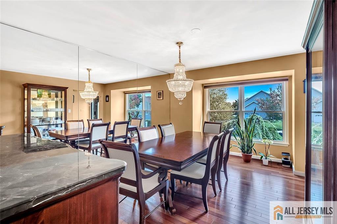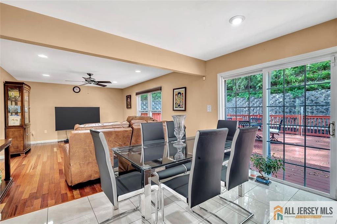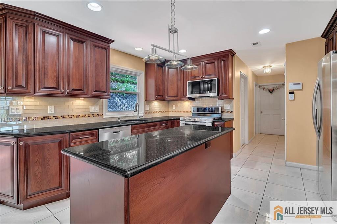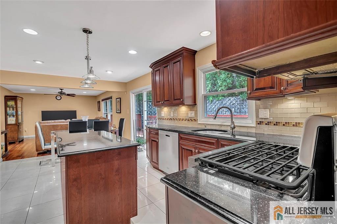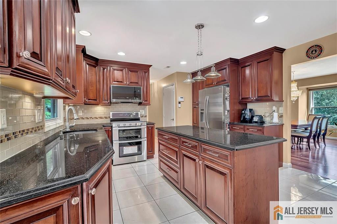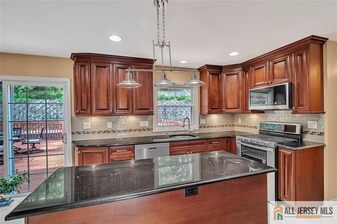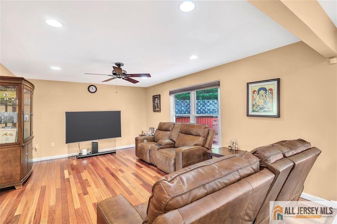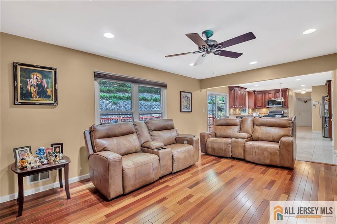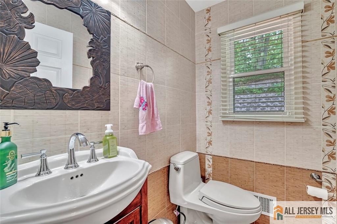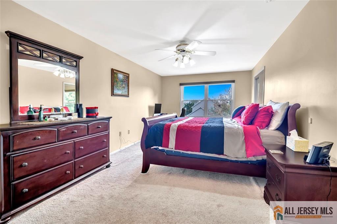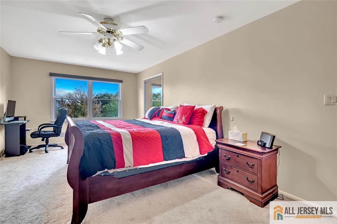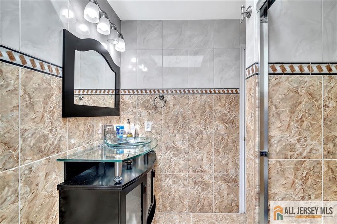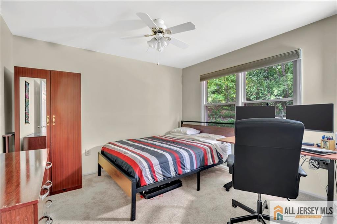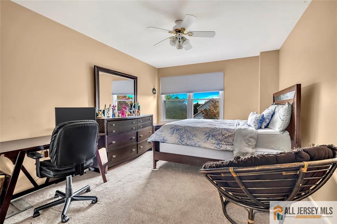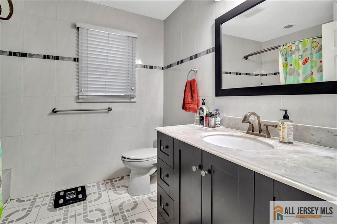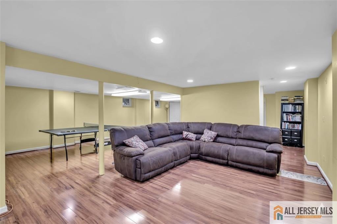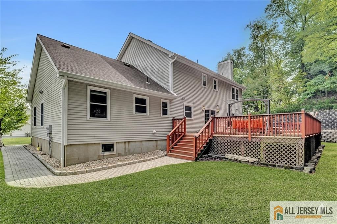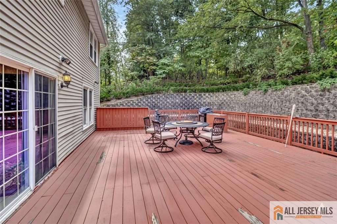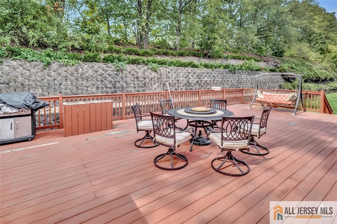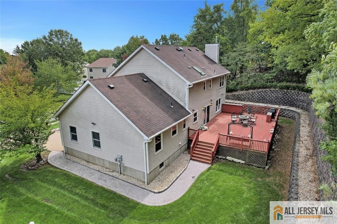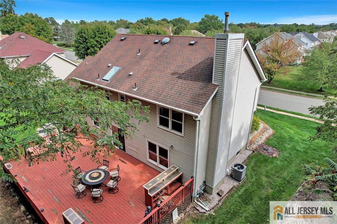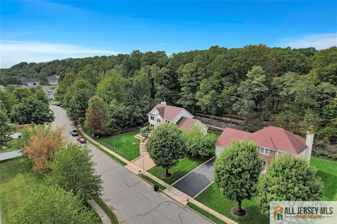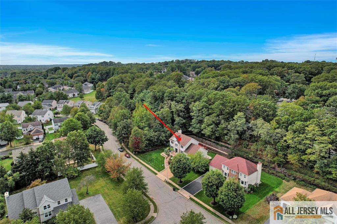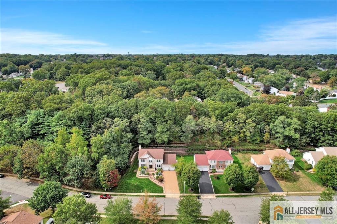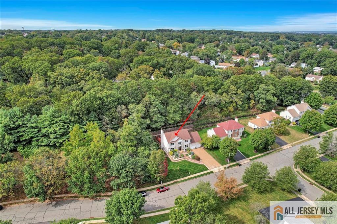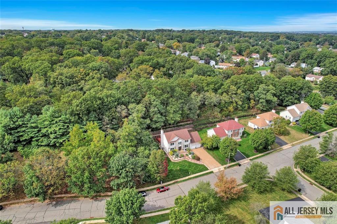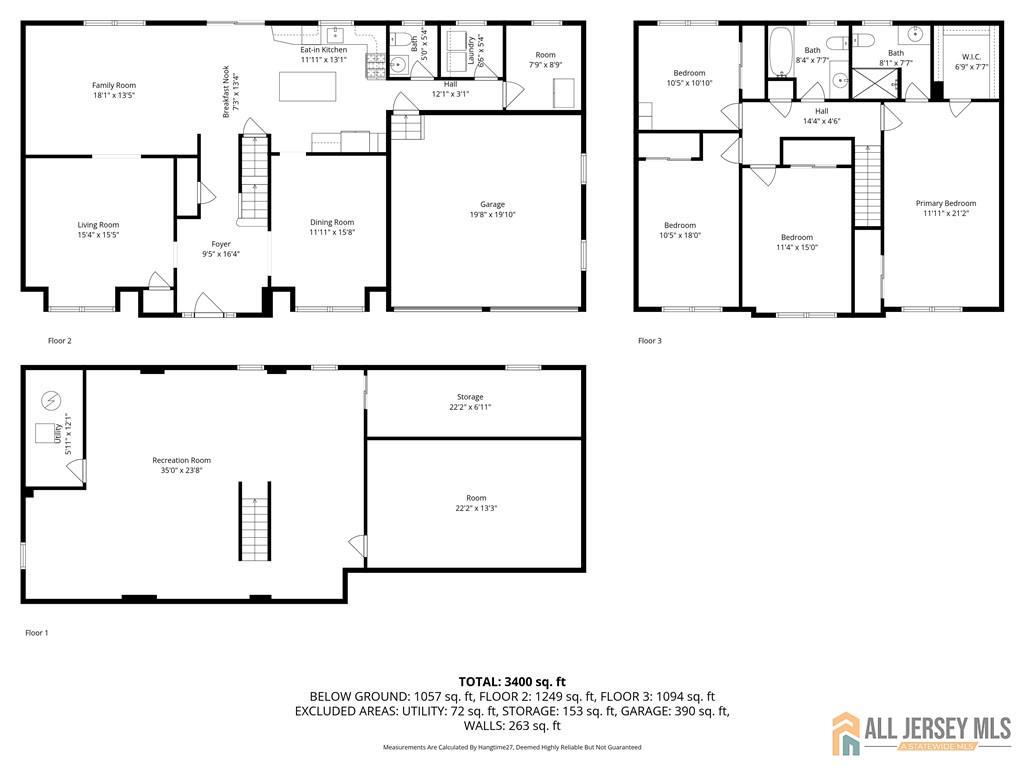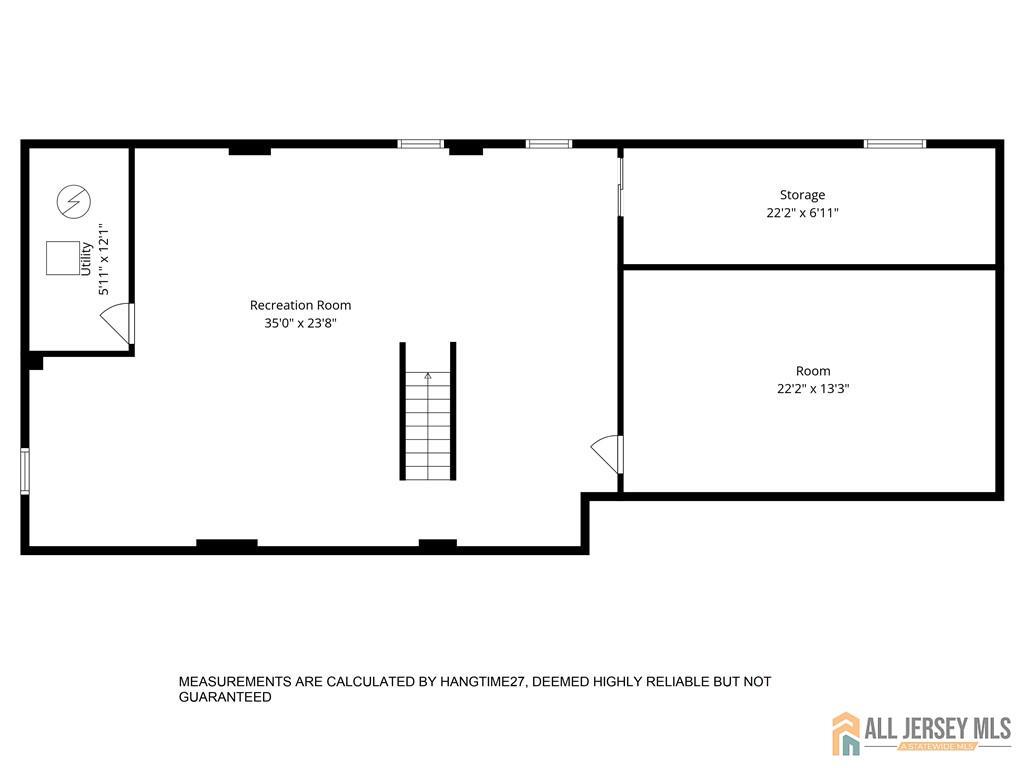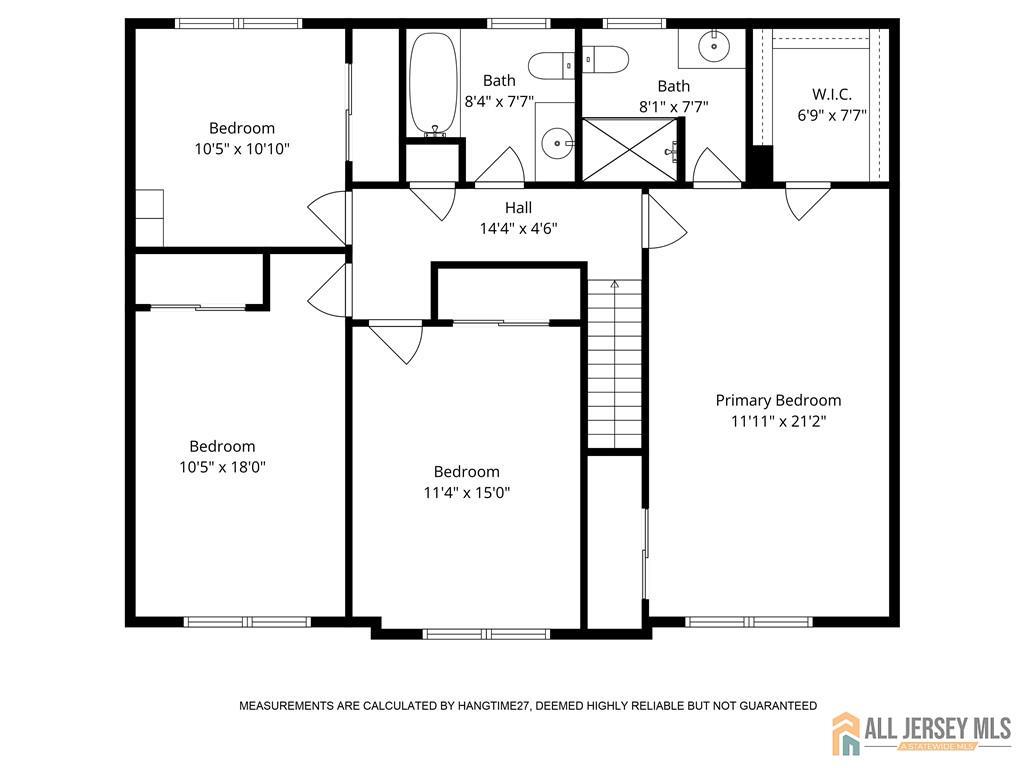8 Christian Drive, East Brunswick NJ 08816
East Brunswick, NJ 08816
Sq. Ft.
2,288Beds
4Baths
2.50Year Built
1996Garage
2Pool
No
From the first light of sunrise to evenings spent entertaining on the deck, this Sunrise Landing residence captures the perfect blend of timeless elegance and modern comfort. With striking curb appeal, Brazilian cherry hardwoods, & thoughtful upgrades, it stands as a showcase of classic design reimagined for today's lifestyle. Set within East Brunswick's coveted Sunrise Landing community, it offers more than a homeit offers a way of life defined by warmth, refinement, & convenience. Professionally landscaped grounds frame the property, while a new paver driveway, updated entry stairs, & a classic dark chocolate brown front door create a lasting first impression. Step inside & discover interiors designed for refined living & effortless entertaining. The east-facing orientation fills the home with natural light, welcoming sunrises each morning. Hardwood floors add sophistication, complemented by recessed lighting in the living room, family room, & kitchen. A formal dining room sets the stage for gatherings, while the main floor also offers an office, a classic half bath, & a laundry room. The kitchen is the heart of the home, showcasing black granite countertops, 42-inch cabinets with crown molding,& a timeless white tile floor. This tile begins in the entryway & flows into the kitchen & hallway, creating visual continuity & ease of care. Spacious & inviting, the kitchen connects seamlessly to both casual & formal living areas, ideal for everyday life & entertaining. Upstairs, four bedrooms provide privacy and comfort. The primary suite features his-&-hers closetsincluding a walk-in& a bath designed with timeless elegance, complete with a linen closet. Plush carpet extends throughout the second floor. A second full bath of classic design serves the additional bedrooms, with an extra hallway linen closet for convenience. The finished basement expands the living space, offering flexibility for recreation, media, fitness, or gatherings. Whether you envision movie nights, a home gym, or a playroom, this level adapts to your lifestyle. Recent updates include a new HVAC system (2025), water heater (2025), gutters, upgraded brick stairs leading to the front door, EV charger, & epoxy-coated garage flooring. Outdoors, the backyard is designed for year-round enjoyment. The expansive deck is perfect for entertainingshaded summer afternoons, and crisp autumn evenings. With a built-in gas hook-up for cooking, it becomes the ultimate space for hosting or relaxing. Professional landscaping enhances privacy and beauty, creating a serene retreat. In Sunrise Landing, this home offers more than refined interiors and upgradesit offers a lifestyle. Enjoy access to East Brunswick's top-rated schools, nearby parks, fine dining, and effortless commuting, all while returning each day to a private retreat defined by warmth and elegance. Few homes capture this balance of timeless charm and modern comfortcome see for yourself what makes this residence so special.
Courtesy of RE/MAX SELECT
$890,000
Oct 2, 2025
$890,000
149 days on market
Listing office changed from RE/MAX SELECT to .
Listing office changed from to RE/MAX SELECT.
Listing office changed from RE/MAX SELECT to .
Listing office changed from to RE/MAX SELECT.
Listing office changed from RE/MAX SELECT to .
Listing office changed from to RE/MAX SELECT.
Listing office changed from RE/MAX SELECT to .
Listing office changed from to RE/MAX SELECT.
Listing office changed from RE/MAX SELECT to .
Listing office changed from to RE/MAX SELECT.
Price reduced to $890,000.
Price reduced to $890,000.
Price reduced to $890,000.
Price reduced to $890,000.
Price reduced to $890,000.
Price reduced to $890,000.
Price reduced to $890,000.
Price reduced to $890,000.
Price reduced to $890,000.
Property Details
Beds: 4
Baths: 2
Half Baths: 1
Total Number of Rooms: 10
Master Bedroom Features: Full Bath, Walk-In Closet(s)
Dining Room Features: Formal Dining Room
Kitchen Features: Kitchen Island, Eat-in Kitchen, Granite/Corian Countertops, Kitchen Exhaust Fan, Separate Dining Area
Appliances: Dishwasher, Dryer, Gas Range/Oven, Exhaust Fan, Microwave, Refrigerator, See Remarks, Washer, Kitchen Exhaust Fan, Gas Water Heater
Has Fireplace: No
Number of Fireplaces: 0
Has Heating: Yes
Heating: Forced Air, See Remarks
Cooling: Central Air, Ceiling Fan(s)
Flooring: Carpet, Ceramic Tile, See Remarks, Wood
Basement: Finished, Interior Entry
Interior Details
Property Class: Single Family Residence
Architectural Style: Colonial
Building Sq Ft: 2,288
Year Built: 1996
Stories: 2
Levels: Two, See Remarks
Is New Construction: No
Has Private Pool: No
Pool Features: None
Has Spa: No
Has View: No
Direction Faces: East
Has Garage: Yes
Has Attached Garage: Yes
Garage Spaces: 2
Has Carport: No
Carport Spaces: 0
Covered Spaces: 2
Has Open Parking: Yes
Parking Features: Paver Blocks, See Remarks, Attached, Garage Door Opener, Driveway
Total Parking Spaces: 0
Exterior Details
Lot Size (Acres): 0.3811
Lot Area: 0.3811
Lot Dimensions: 100X166
Lot Size (Square Feet): 16,601
Exterior Features: Deck, Lawn Sprinklers
Roof: Asphalt
Patio and Porch Features: Deck
On Waterfront: No
Property Attached: No
Utilities / Green Energy Details
Gas: Natural Gas
Sewer: Public Sewer
Water Source: Public
# of Electric Meters: 0
# of Gas Meters: 0
# of Water Meters: 0
HOA and Financial Details
Annual Taxes: $17,340.00
Has Association: No
Association Fee: $0.00
Association Fee 2: $0.00
Association Fee 2 Frequency: Monthly
Similar Listings
- SqFt.2,762
- Beds5
- Baths4+1½
- Garage2
- PoolNo
- SqFt.2,752
- Beds4
- Baths2+1½
- Garage2
- PoolNo
- SqFt.2,047
- Beds4
- Baths2+1½
- Garage2
- PoolNo
- SqFt.2,700
- Beds4
- Baths3+1½
- Garage2
- PoolNo

 Back to search
Back to search