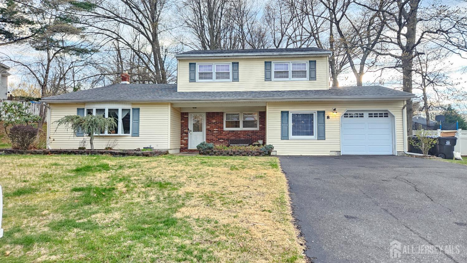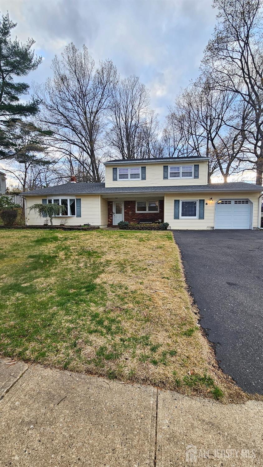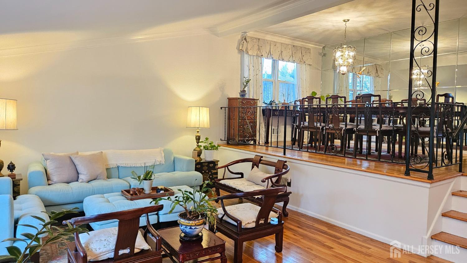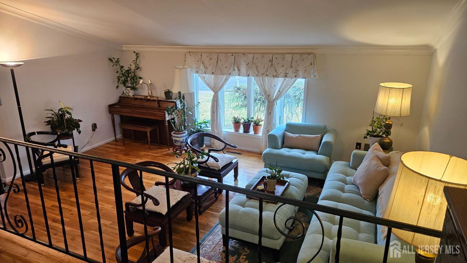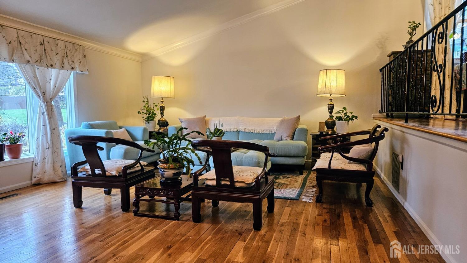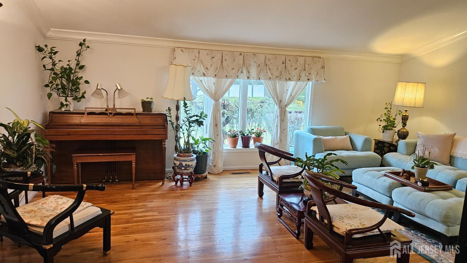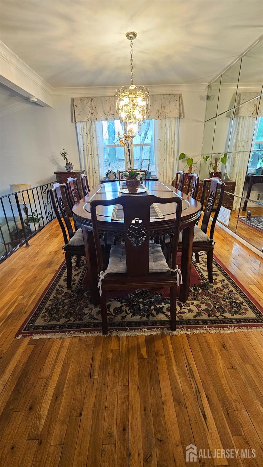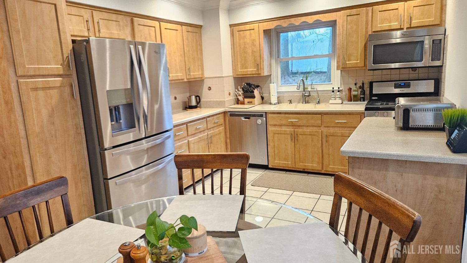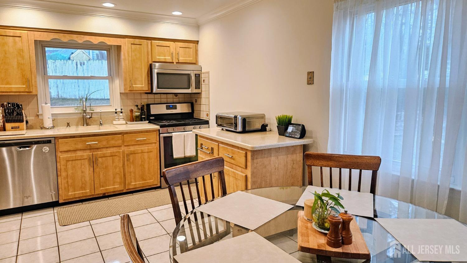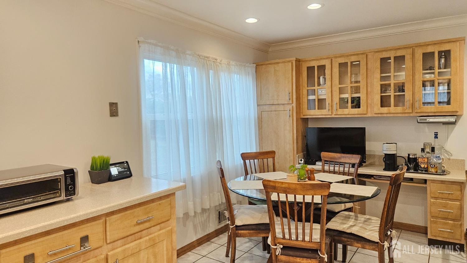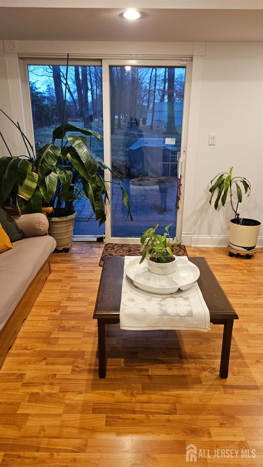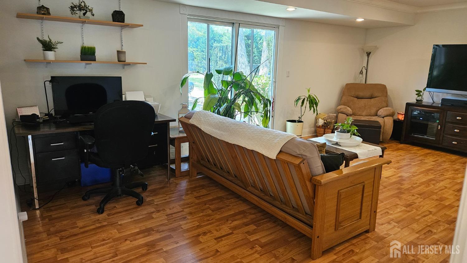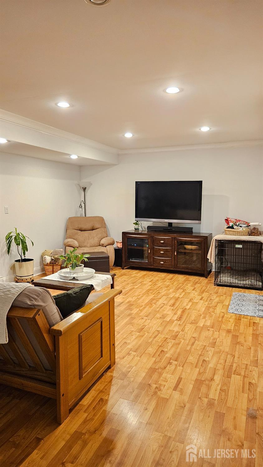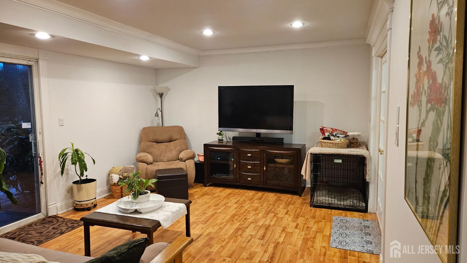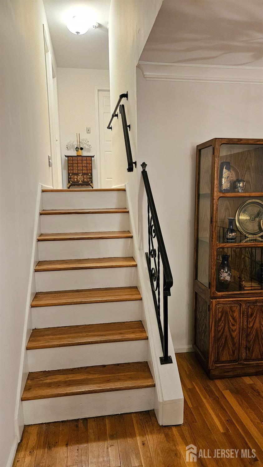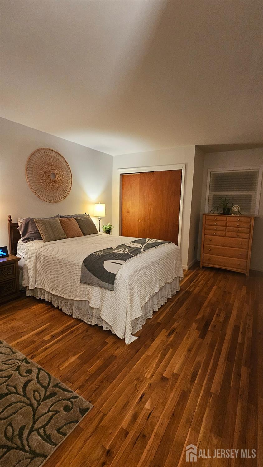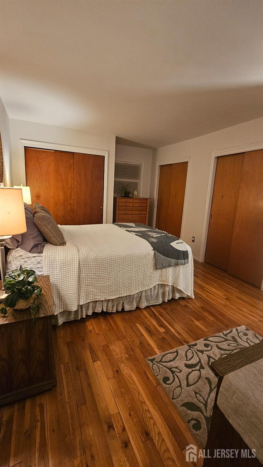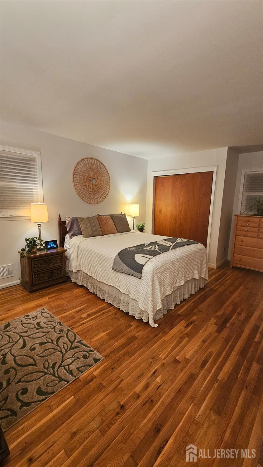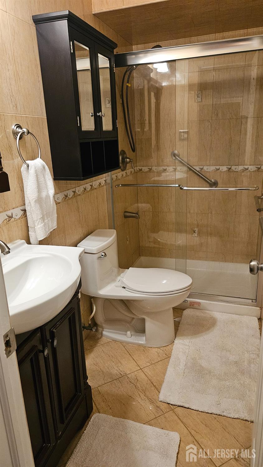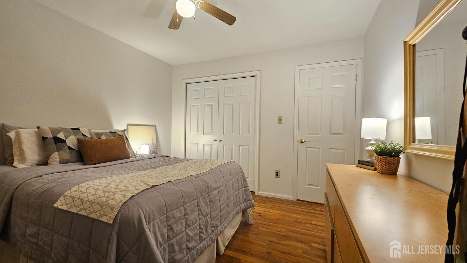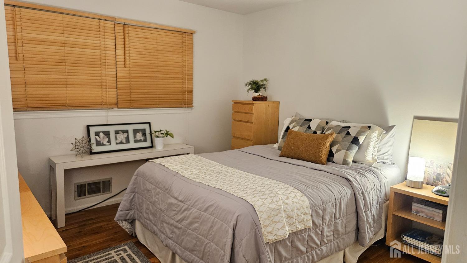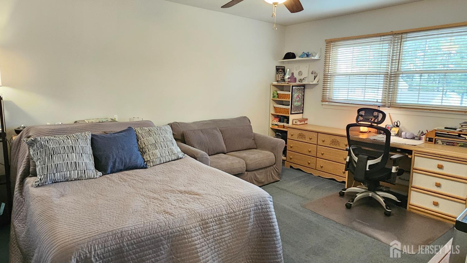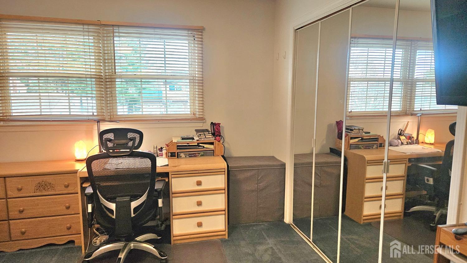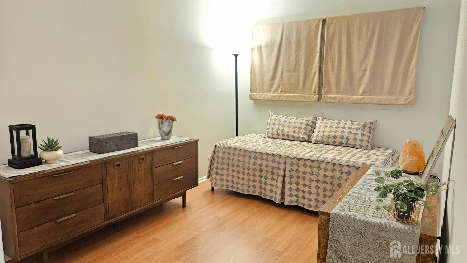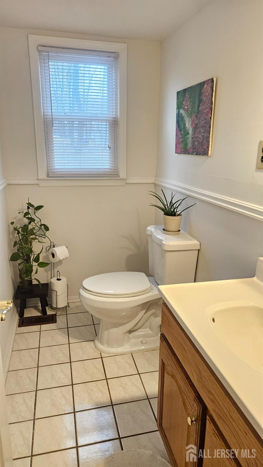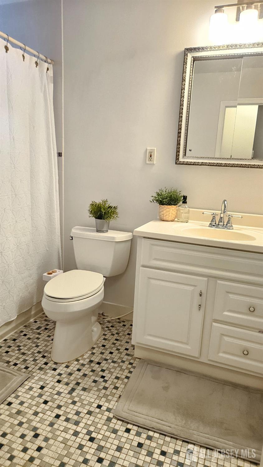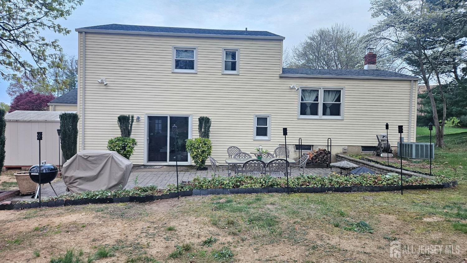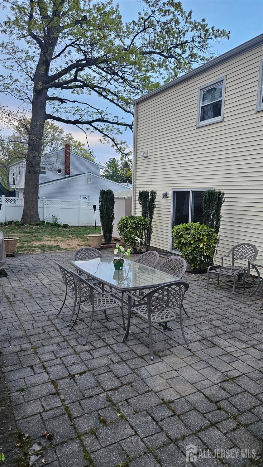8 Churchill Road, East Brunswick NJ 08816
East Brunswick, NJ 08816
Sq. Ft.
2,073Beds
4Baths
2.50Year Built
1976Garage
1Pool
No
Welcome to this charming split level home on a quiet street with a total of 4 bedrooms, 2.5 baths that is a blend of comfort and style. It features an eat in kitchen, formal living room with vaulted ceilings and dining room overlooking the living area. This home also has a main floor bedroom, basement and family room with sliders to the outside paver patio, perfect for entertaining. The top level consists of the primary bedroom with attached bath, the main bath and 2 other ample sized bedrooms with large closets. Outside, the covered front porch is ideal for relaxing or staying out of the elements. This house is conveniently located near highly rated schools, highways, shopping and entertainment. Come see this house and make it your own! Showings begin on Saturday 4/26/25 at 12:00 pm
Courtesy of RE/MAX COMPETITIVE EDGE
$738,000
Apr 25, 2025
$738,000
262 days on market
Listing office changed from RE/MAX COMPETITIVE EDGE to .
Listing office changed from to RE/MAX COMPETITIVE EDGE.
Price reduced to $738,000.
Listing office changed from RE/MAX COMPETITIVE EDGE to .
Listing office changed from to RE/MAX COMPETITIVE EDGE.
Price reduced to $738,000.
Listing office changed from RE/MAX COMPETITIVE EDGE to .
Listing office changed from to RE/MAX COMPETITIVE EDGE.
Listing office changed from RE/MAX COMPETITIVE EDGE to .
Listing office changed from to RE/MAX COMPETITIVE EDGE.
Listing office changed from RE/MAX COMPETITIVE EDGE to .
Listing office changed from to RE/MAX COMPETITIVE EDGE.
Listing office changed from RE/MAX COMPETITIVE EDGE to .
Listing office changed from to RE/MAX COMPETITIVE EDGE.
Price reduced to $738,000.
Listing office changed from RE/MAX COMPETITIVE EDGE to .
Listing office changed from to RE/MAX COMPETITIVE EDGE.
Listing office changed from RE/MAX COMPETITIVE EDGE to .
Listing office changed from to RE/MAX COMPETITIVE EDGE.
Price reduced to $738,000.
Listing office changed from RE/MAX COMPETITIVE EDGE to .
Listing office changed from to RE/MAX COMPETITIVE EDGE.
Listing office changed from RE/MAX COMPETITIVE EDGE to .
Listing office changed from to RE/MAX COMPETITIVE EDGE.
Listing office changed from RE/MAX COMPETITIVE EDGE to .
Listing office changed from to RE/MAX COMPETITIVE EDGE.
Listing office changed from RE/MAX COMPETITIVE EDGE to .
Listing office changed from to RE/MAX COMPETITIVE EDGE.
Listing office changed from RE/MAX COMPETITIVE EDGE to .
Listing office changed from to RE/MAX COMPETITIVE EDGE.
Listing office changed from RE/MAX COMPETITIVE EDGE to .
Listing office changed from to RE/MAX COMPETITIVE EDGE.
Listing office changed from RE/MAX COMPETITIVE EDGE to .
Listing office changed from to RE/MAX COMPETITIVE EDGE.
Listing office changed from RE/MAX COMPETITIVE EDGE to .
Listing office changed from to RE/MAX COMPETITIVE EDGE.
Listing office changed from RE/MAX COMPETITIVE EDGE to .
Listing office changed from to RE/MAX COMPETITIVE EDGE.
Listing office changed from RE/MAX COMPETITIVE EDGE to .
Listing office changed from to RE/MAX COMPETITIVE EDGE.
Listing office changed from RE/MAX COMPETITIVE EDGE to .
Listing office changed from to RE/MAX COMPETITIVE EDGE.
Listing office changed from RE/MAX COMPETITIVE EDGE to .
Price reduced to $738,000.
Listing office changed from to RE/MAX COMPETITIVE EDGE.
Listing office changed from RE/MAX COMPETITIVE EDGE to .
Listing office changed from to RE/MAX COMPETITIVE EDGE.
Listing office changed from RE/MAX COMPETITIVE EDGE to .
Listing office changed from to RE/MAX COMPETITIVE EDGE.
Listing office changed from RE/MAX COMPETITIVE EDGE to .
Listing office changed from to RE/MAX COMPETITIVE EDGE.
Listing office changed from RE/MAX COMPETITIVE EDGE to .
Listing office changed from to RE/MAX COMPETITIVE EDGE.
Price reduced to $738,000.
Price reduced to $738,000.
Price reduced to $738,000.
Price reduced to $738,000.
Price reduced to $738,000.
Price reduced to $738,000.
Price reduced to $738,000.
Price reduced to $738,000.
Price reduced to $738,000.
Price reduced to $738,000.
Price reduced to $738,000.
Price reduced to $738,000.
Price reduced to $738,000.
Price reduced to $738,000.
Price reduced to $738,000.
Price reduced to $738,000.
Price reduced to $738,000.
Price reduced to $738,000.
Price reduced to $738,000.
Price reduced to $738,000.
Price reduced to $738,000.
Price reduced to $738,000.
Price reduced to $738,000.
Price reduced to $738,000.
Price reduced to $738,000.
Price reduced to $738,000.
Price reduced to $738,000.
Price reduced to $738,000.
Price reduced to $738,000.
Price reduced to $738,000.
Price reduced to $738,000.
Price reduced to $738,000.
Price reduced to $738,000.
Price reduced to $738,000.
Property Details
Beds: 4
Baths: 2
Half Baths: 1
Total Number of Rooms: 10
Master Bedroom Features: Full Bath
Dining Room Features: Formal Dining Room
Kitchen Features: Granite/Corian Countertops, Kitchen Island, Eat-in Kitchen
Appliances: Dishwasher, Gas Range/Oven, Microwave, Refrigerator, Gas Water Heater
Has Fireplace: No
Number of Fireplaces: 0
Has Heating: Yes
Heating: Forced Air
Cooling: Central Air
Flooring: Carpet, Ceramic Tile, Laminate, Wood
Basement: Crawl Space, Full, Laundry Facilities
Window Features: Blinds, Shades-Existing
Interior Details
Property Class: Single Family Residence
Architectural Style: Split Level
Building Sq Ft: 2,073
Year Built: 1976
Stories: 2
Levels: Three Or More, Multi/Split
Is New Construction: No
Has Private Pool: No
Pool Features: None
Has Spa: No
Has View: No
Has Garage: Yes
Has Attached Garage: Yes
Garage Spaces: 1
Has Carport: No
Carport Spaces: 0
Covered Spaces: 1
Has Open Parking: Yes
Other Structures: Shed(s)
Parking Features: 2 Car Width, Asphalt, Garage, Attached
Total Parking Spaces: 0
Exterior Details
Lot Area: 0.4505
Lot Dimensions: 211.00 x 0.00
Lot Size (Square Feet): 19,624
Exterior Features: Open Porch(es), Patio, Door(s)-Storm/Screen, Storage Shed
Roof: Asphalt
Patio and Porch Features: Porch, Patio
On Waterfront: No
Property Attached: No
Utilities / Green Energy Details
Gas: Natural Gas
Sewer: Public Sewer
Water Source: Public
# of Electric Meters: 0
# of Gas Meters: 0
# of Water Meters: 0
HOA and Financial Details
Annual Taxes: $12,929.00
Has Association: No
Association Fee: $0.00
Association Fee 2: $0.00
Association Fee 2 Frequency: Monthly
Similar Listings
- SqFt.2,304
- Beds4
- Baths2+1½
- Garage2
- PoolNo
- SqFt.2,402
- Beds4
- Baths2+1½
- Garage2
- PoolNo
- SqFt.2,416
- Beds4
- Baths2+1½
- Garage2
- PoolNo
- SqFt.2,433
- Beds4
- Baths2+1½
- Garage2
- PoolNo

 Back to search
Back to search