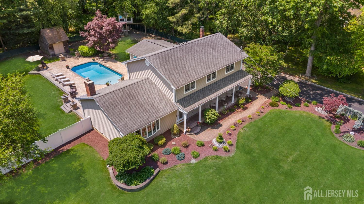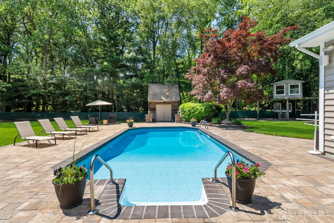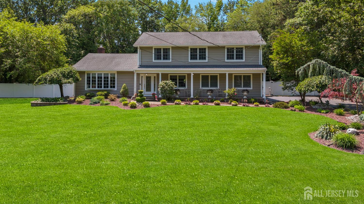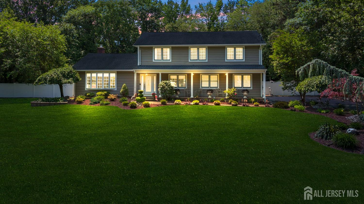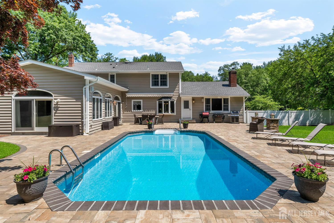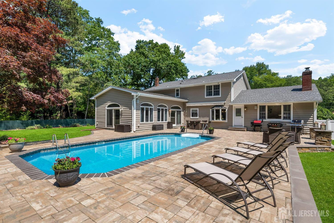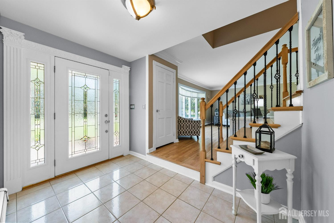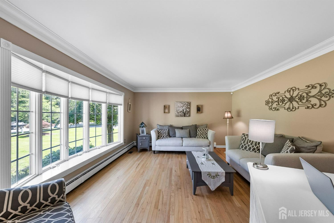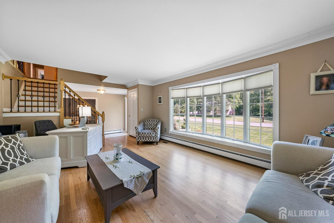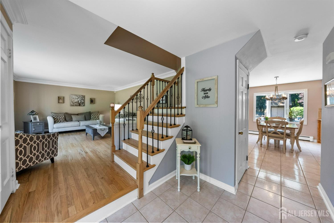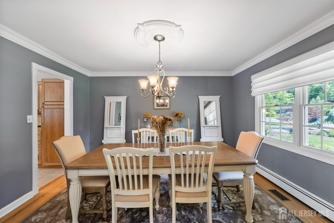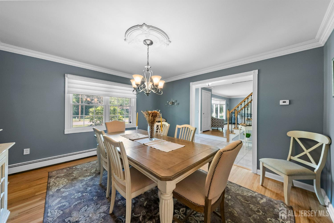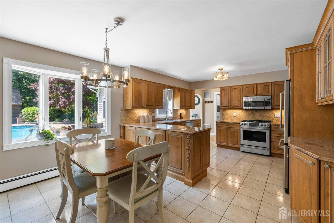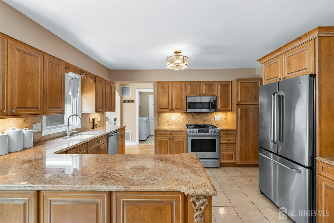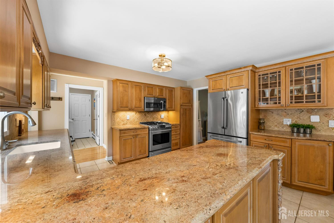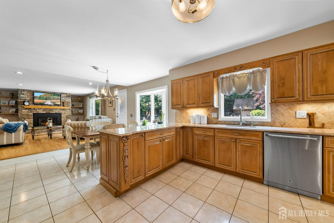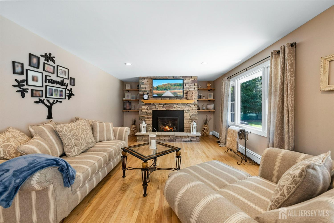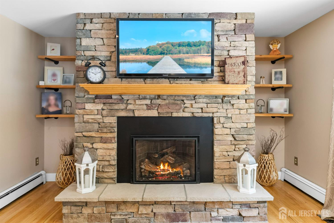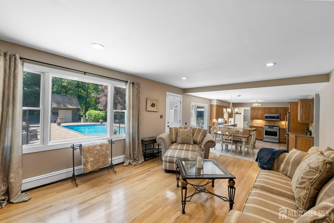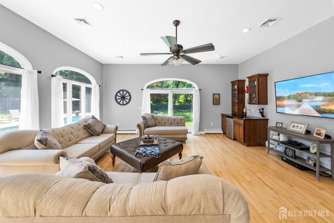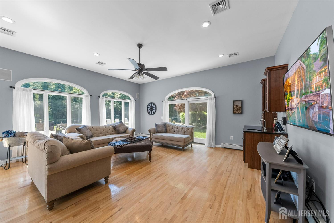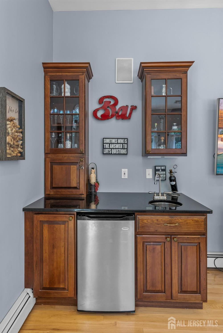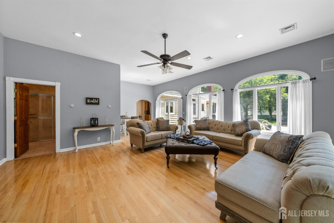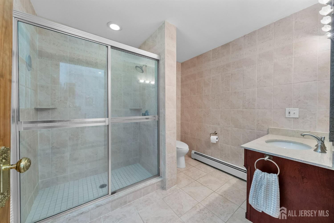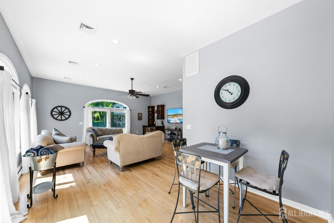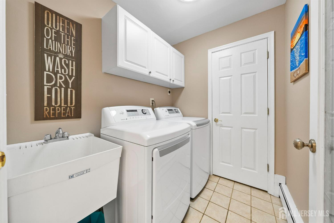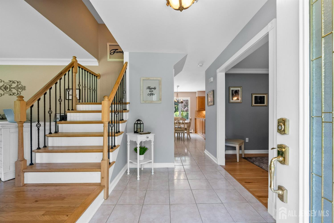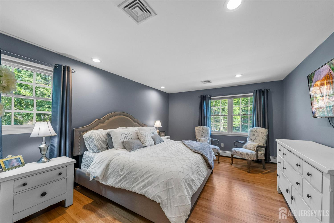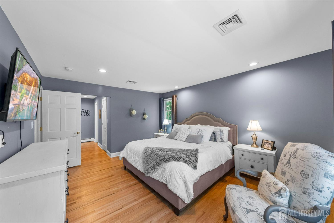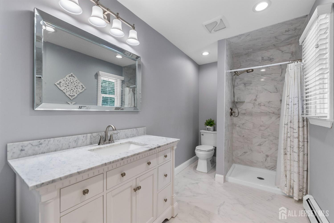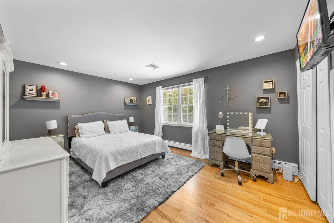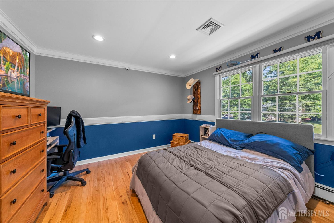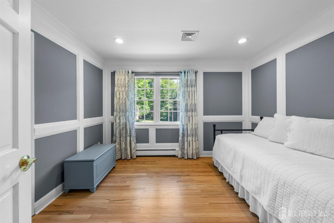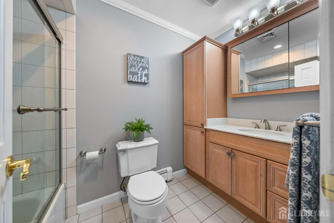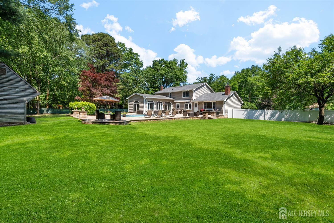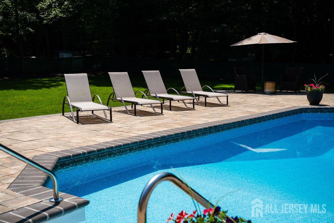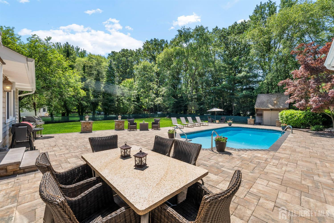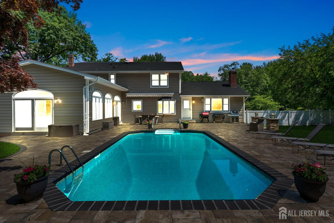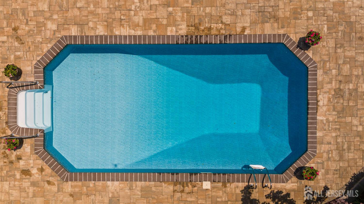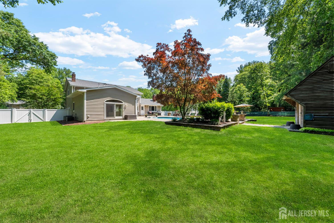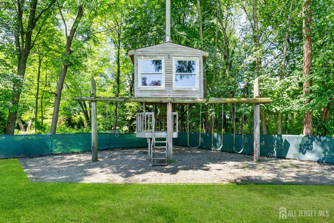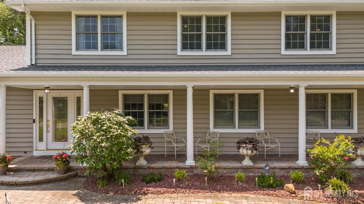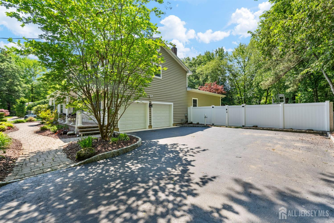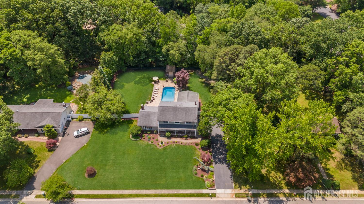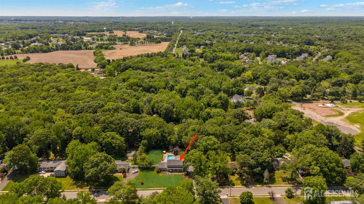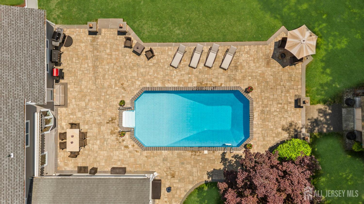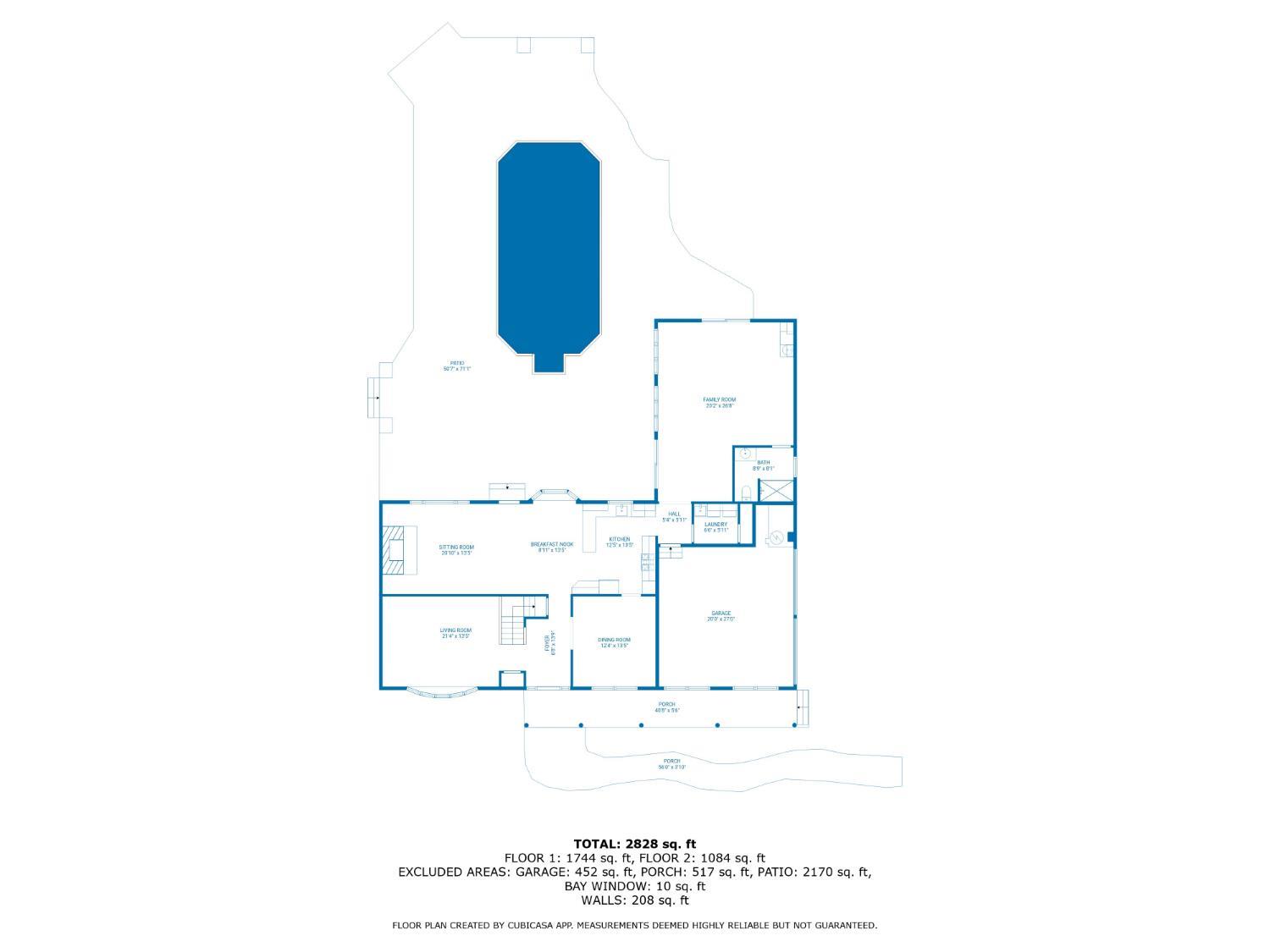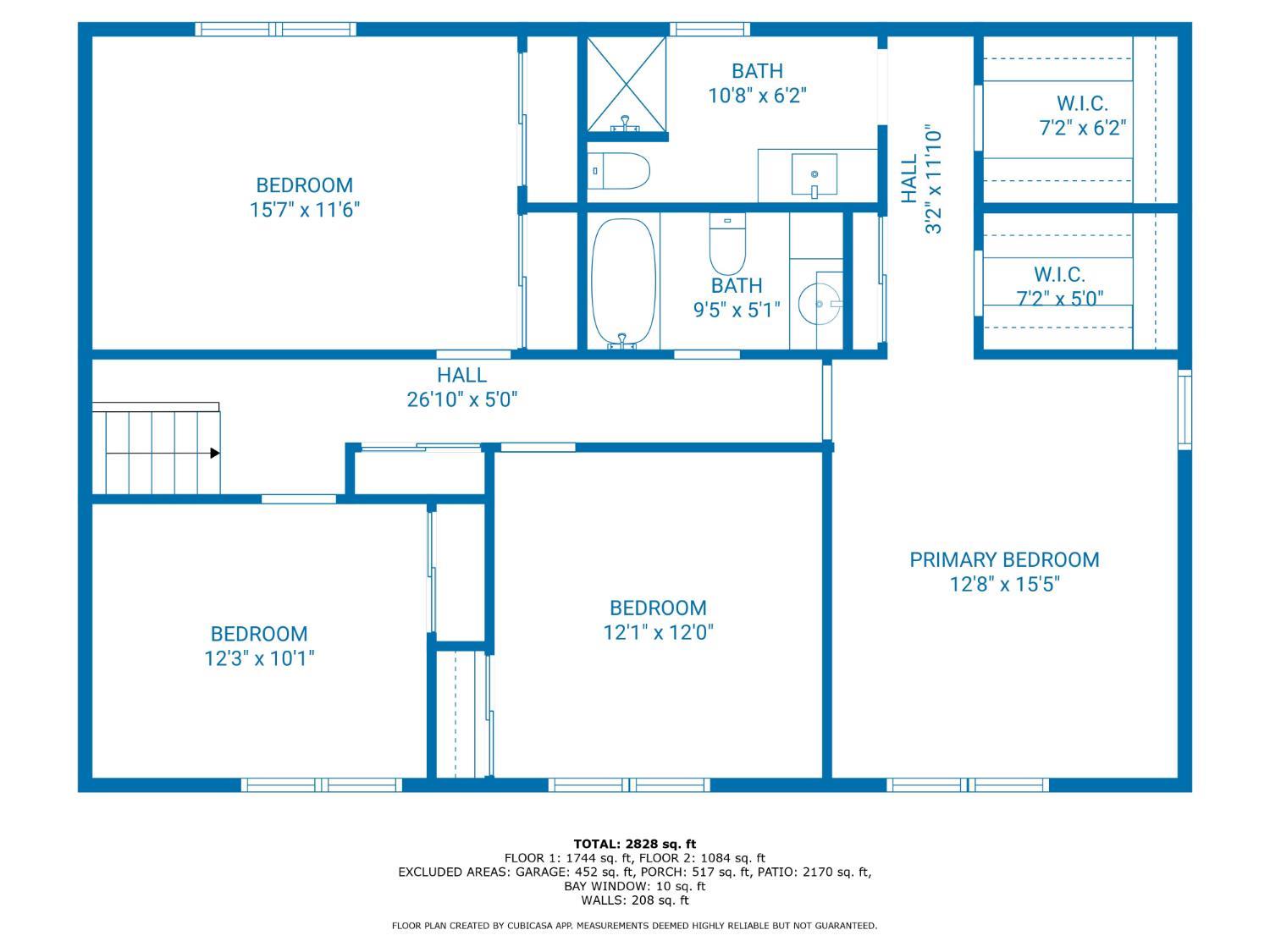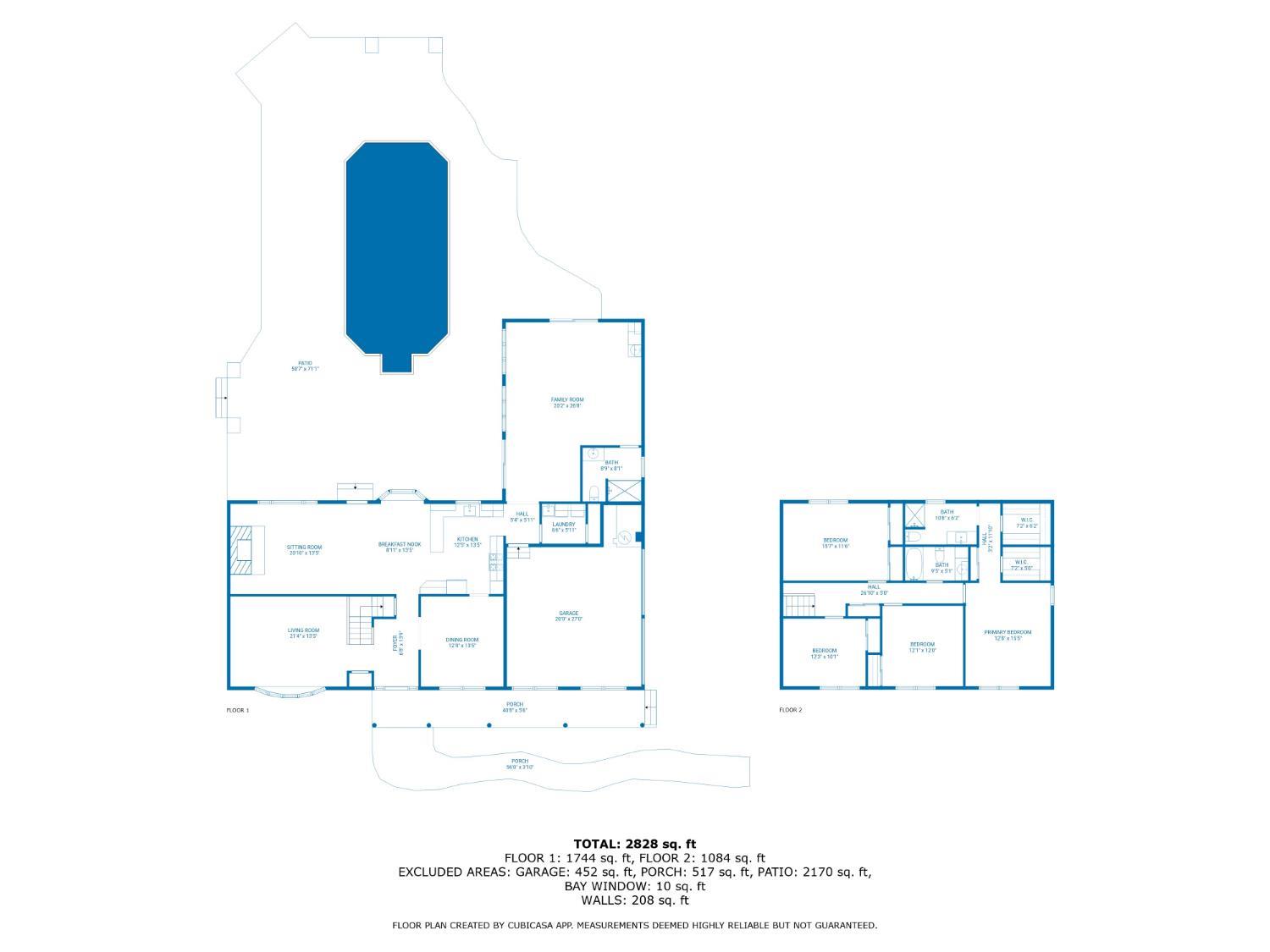8 Garvey Drive, Monroe NJ 08831
Monroe, NJ 08831
Sq. Ft.
2,910Beds
4Baths
3.00Year Built
1972Garage
2Pool
No
Unbelievably and Absolutely Meticulous 4 Bedroom, 3 Full Bath Colonial in Monroe Oak Estates. Incredible heated pool and fully fenced-in backyard for all of your gatherings with family and friends. Covered front porch area to sit and take in the fresh air. The Great Room is just that - it's fantastic and perfect for entertaining with a built-in wet bar, surround sound, 12' ceilings, full bath, and its own zone for heating and cooling. It's filled with windows and even 2 sets of Andersen glass siders. And if you think its beautiful to look out and see your backyard oasis during the summer, just wait until Fall and Winter - it's breathtaking. Open concept kitchen (with eat-in area) to the family room complete with a gas insert fireplace surrounded by beautiful custom brickwork. Formal dining room and living room complete the first floor. Hardwood flooring throughout most of the home, and all of the upstairs. True 3-zone heating and cooling. Four (4) spacious bedrooms with plenty of closet space. Primary bedroom features his and her's WIC, in addition to another large closet, and a gorgeous primary en-suite bathroom. Large front yard and an even bigger and more private backyard complete with sprinkler system, large shed, and treehouse. Driveway can accommodate all of your cars, plus your guests' cars, your boat, your jet skis, etc.; plus you have the 2-car side-entry garage. Quiet neighborhood with dead-end street and no through-traffic.
Courtesy of KELLER WILLIAMS WEST MONMOUTH
$899,900
Jun 6, 2025
$899,900
222 days on market
Listing office changed from KELLER WILLIAMS WEST MONMOUTH to .
Listing office changed from to KELLER WILLIAMS WEST MONMOUTH.
Price reduced to $899,900.
Listing office changed from KELLER WILLIAMS WEST MONMOUTH to .
Listing office changed from to KELLER WILLIAMS WEST MONMOUTH.
Price reduced to $899,900.
Listing office changed from KELLER WILLIAMS WEST MONMOUTH to .
Listing office changed from to KELLER WILLIAMS WEST MONMOUTH.
Listing office changed from KELLER WILLIAMS WEST MONMOUTH to .
Listing office changed from to KELLER WILLIAMS WEST MONMOUTH.
Price reduced to $899,900.
Listing office changed from KELLER WILLIAMS WEST MONMOUTH to .
Listing office changed from to KELLER WILLIAMS WEST MONMOUTH.
Listing office changed from KELLER WILLIAMS WEST MONMOUTH to .
Listing office changed from to KELLER WILLIAMS WEST MONMOUTH.
Listing office changed from KELLER WILLIAMS WEST MONMOUTH to .
Listing office changed from to KELLER WILLIAMS WEST MONMOUTH.
Price reduced to $899,900.
Price reduced to $899,900.
Listing office changed from KELLER WILLIAMS WEST MONMOUTH to .
Listing office changed from to KELLER WILLIAMS WEST MONMOUTH.
Listing office changed from KELLER WILLIAMS WEST MONMOUTH to .
Listing office changed from to KELLER WILLIAMS WEST MONMOUTH.
Listing office changed from KELLER WILLIAMS WEST MONMOUTH to .
Listing office changed from to KELLER WILLIAMS WEST MONMOUTH.
Listing office changed from KELLER WILLIAMS WEST MONMOUTH to .
Listing office changed from to KELLER WILLIAMS WEST MONMOUTH.
Listing office changed from KELLER WILLIAMS WEST MONMOUTH to .
Listing office changed from to KELLER WILLIAMS WEST MONMOUTH.
Listing office changed from KELLER WILLIAMS WEST MONMOUTH to .
Listing office changed from to KELLER WILLIAMS WEST MONMOUTH.
Listing office changed from KELLER WILLIAMS WEST MONMOUTH to .
Listing office changed from to KELLER WILLIAMS WEST MONMOUTH.
Listing office changed from KELLER WILLIAMS WEST MONMOUTH to .
Listing office changed from to KELLER WILLIAMS WEST MONMOUTH.
Listing office changed from KELLER WILLIAMS WEST MONMOUTH to .
Listing office changed from to KELLER WILLIAMS WEST MONMOUTH.
Listing office changed from KELLER WILLIAMS WEST MONMOUTH to .
Listing office changed from to KELLER WILLIAMS WEST MONMOUTH.
Listing office changed from KELLER WILLIAMS WEST MONMOUTH to .
Listing office changed from to KELLER WILLIAMS WEST MONMOUTH.
Price reduced to $899,900.
Price reduced to $899,900.
Price reduced to $899,900.
Price reduced to $899,900.
Price reduced to $899,900.
Price reduced to $899,900.
Price reduced to $899,900.
Price reduced to $899,900.
Price reduced to $899,900.
Price reduced to $899,900.
Price reduced to $899,900.
Price reduced to $899,900.
Price reduced to $899,900.
Price reduced to $899,900.
Price reduced to $899,900.
Price reduced to $899,900.
Price reduced to $899,900.
Property Details
Beds: 4
Baths: 3
Half Baths: 0
Total Number of Rooms: 11
Master Bedroom Features: Full Bath, Walk-In Closet(s)
Dining Room Features: Formal Dining Room
Kitchen Features: Granite/Corian Countertops, Breakfast Bar, Eat-in Kitchen
Appliances: Dishwasher, Dryer, Gas Range/Oven, Microwave, Refrigerator, Washer, Gas Water Heater
Has Fireplace: Yes
Number of Fireplaces: 1
Fireplace Features: Gas
Has Heating: Yes
Heating: Zoned, Baseboard, Baseboard Hotwater, See Remarks
Cooling: Central Air, Ceiling Fan(s), Zoned
Flooring: Ceramic Tile, Wood
Basement: Crawl Space
Security Features: Security System
Window Features: Blinds, Shades-Existing
Interior Details
Property Class: Single Family Residence
Structure Type: Custom Home
Architectural Style: Colonial, Custom Home
Building Sq Ft: 2,910
Year Built: 1972
Stories: 2
Levels: Two
Is New Construction: No
Has Private Pool: No
Pool Features: In Ground
Has Spa: No
Has View: No
Has Garage: Yes
Has Attached Garage: Yes
Garage Spaces: 2
Has Carport: No
Carport Spaces: 0
Covered Spaces: 2
Has Open Parking: Yes
Other Structures: Shed(s)
Parking Features: 2 Car Width, Asphalt, Garage, Attached, Garage Door Opener, Driveway, Paved
Total Parking Spaces: 0
Exterior Details
Lot Size (Acres): 0.6900
Lot Area: 0.6900
Lot Dimensions: 200.00 x 150.00
Lot Size (Square Feet): 30,056
Exterior Features: Lawn Sprinklers, Open Porch(es), Curbs, Deck, Patio, Sidewalk, Fencing/Wall, Storage Shed, Yard
Fencing: Fencing/Wall
Roof: Asphalt
Patio and Porch Features: Porch, Deck, Patio
On Waterfront: No
Property Attached: No
Utilities / Green Energy Details
Gas: Natural Gas
Sewer: Public Sewer
Water Source: Public
# of Electric Meters: 0
# of Gas Meters: 0
# of Water Meters: 0
Community and Neighborhood Details
HOA and Financial Details
Annual Taxes: $11,786.00
Has Association: No
Association Fee: $0.00
Association Fee 2: $0.00
Association Fee 2 Frequency: Monthly
Similar Listings
- SqFt.2,841
- Beds4
- Baths3+1½
- Garage2
- PoolNo
- SqFt.3,323
- Beds4
- Baths4
- Garage2
- PoolNo
- SqFt.2,480
- Beds4
- Baths2+1½
- Garage2
- PoolNo
- SqFt.3,054
- Beds5
- Baths2+1½
- Garage2
- PoolNo

 Back to search
Back to search