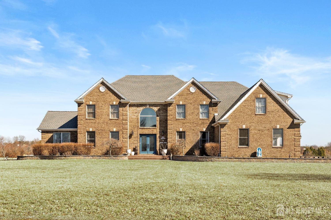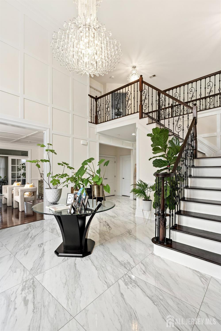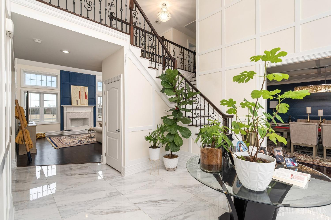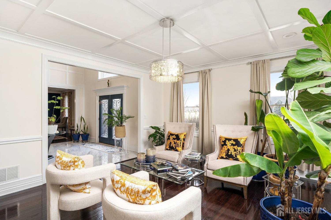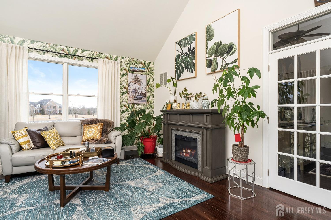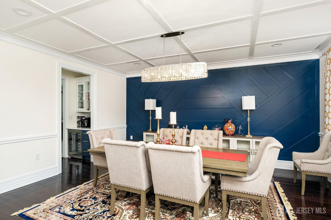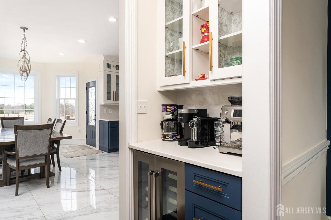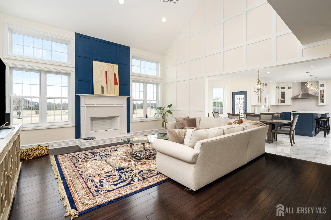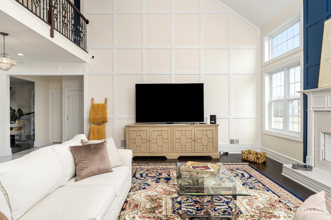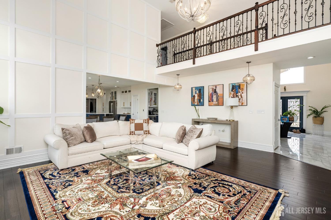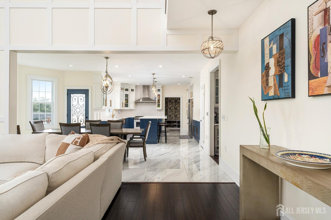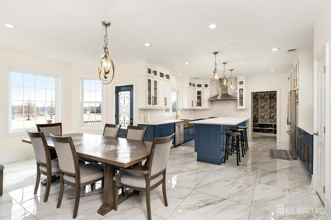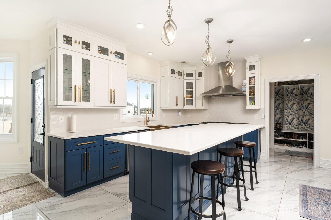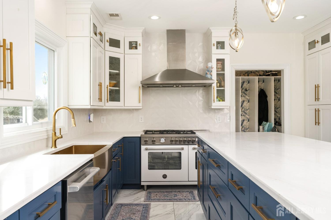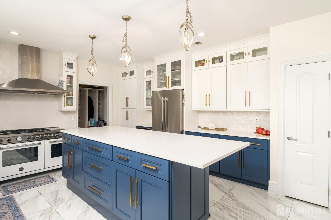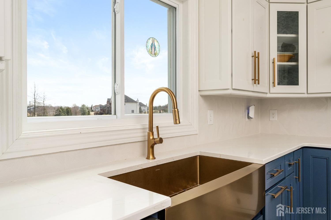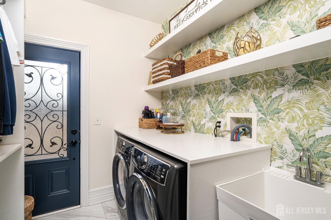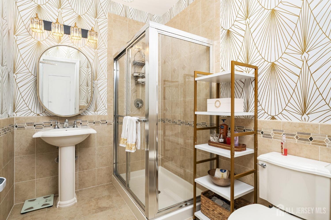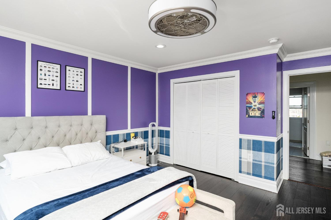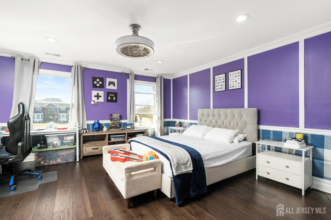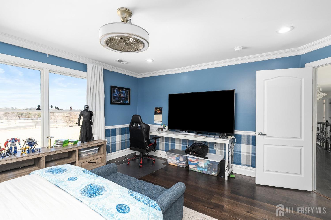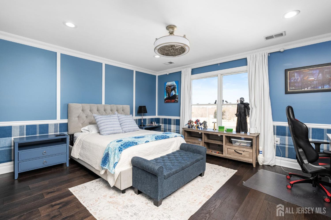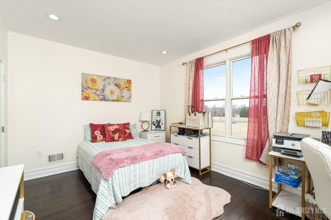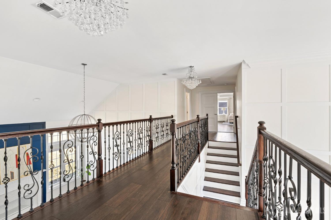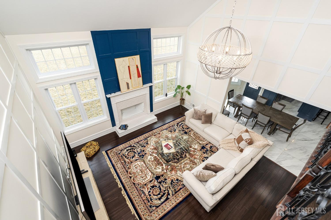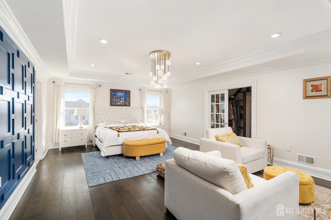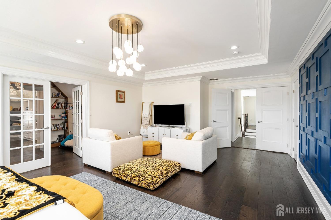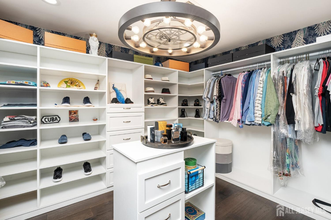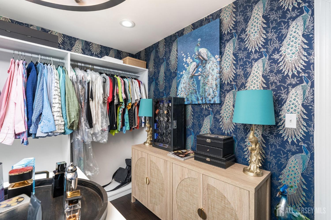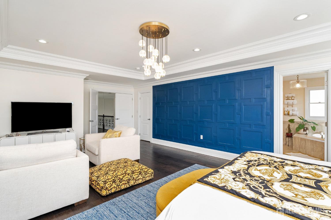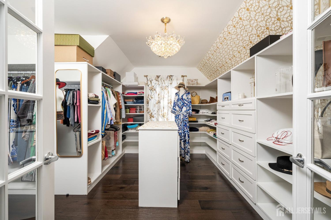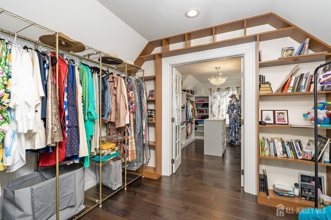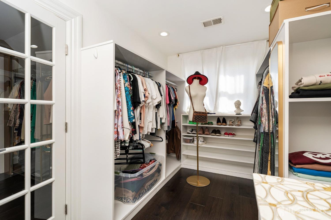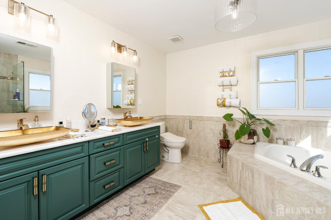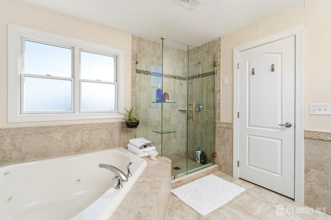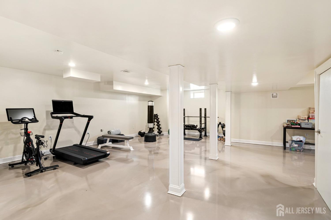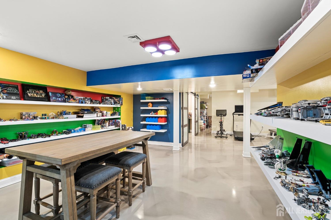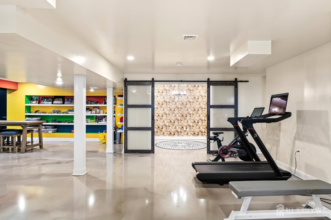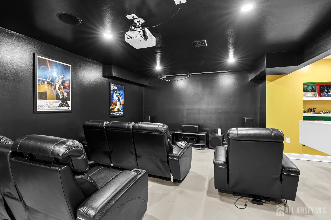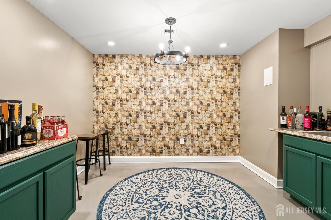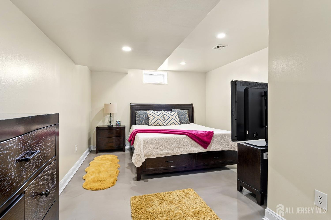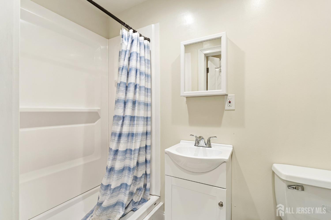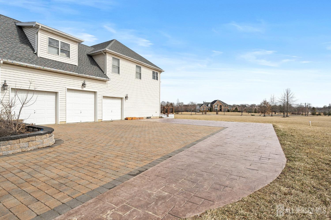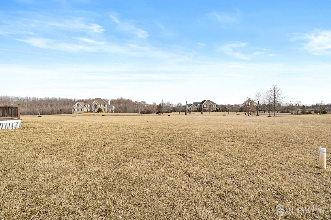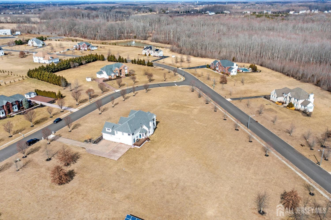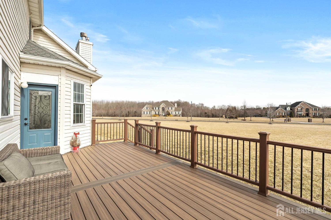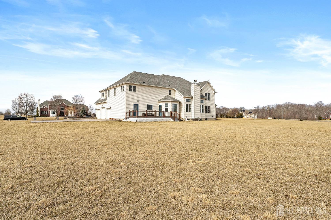8 Lauren Lane, Hamilton NJ 08620
Hamilton, NJ 08620
Sq. Ft.
4,700Beds
5Baths
5.00Year Built
2015Garage
3Pool
No
Luxurious 5-Bedroom Home located in Woodcliff Estates. This custom-designed 5-bedroom, 5-bathroom home is a true masterpiece. Enter into a grand living space with coffered ceilings and wainscoting in the family room, offering a sophisticated and inviting atmosphere. The chef's kitchen is a standout feature, boasting high-end appliances, a farm sink, a center island, imperial blue cabinets with elegant gold-tone hardware, and a convenient butler's pantry. Imperial blue accent walls can really elevate the atmosphere of a room, adding depth and sophistication to spaces without overwhelming them. Each of the spacious bedrooms comes with custom-built closets, ensuring ample storage and style. The grand master suite is a retreat of its own with a sitting area, featuring two impressive custom closets and a tray ceiling that adds to its luxurious ambiance. The finished basement with an epoxy floor is perfect for additional living space, and the 3-car garage offers plenty of room for vehicles and storage. Outside, the home is complemented by a paver driveway and a deck at the rear, ideal for outdoor entertainment. This home combines elegance, comfort, and functionality in the heart of the highly sought-after Steinert School District.
Courtesy of EXP REALTY, LLC
$1,368,000
Mar 20, 2025
$1,358,000
192 days on market
Listing office changed from EXP REALTY, LLC to .
Listing office changed from to EXP REALTY, LLC.
Price reduced to $1,358,000.
Listing office changed from EXP REALTY, LLC to .
Listing office changed from to EXP REALTY, LLC.
Listing office changed from EXP REALTY, LLC to .
Listing office changed from to EXP REALTY, LLC.
Listing office changed from EXP REALTY, LLC to .
Price reduced to $1,358,000.
Listing office changed from to EXP REALTY, LLC.
Listing office changed from EXP REALTY, LLC to .
Listing office changed from to EXP REALTY, LLC.
Listing office changed from EXP REALTY, LLC to .
Listing office changed from to EXP REALTY, LLC.
Listing office changed from EXP REALTY, LLC to .
Price reduced to $1,358,000.
Listing office changed from to EXP REALTY, LLC.
Listing office changed from EXP REALTY, LLC to .
Listing office changed from to EXP REALTY, LLC.
Price reduced to $1,358,000.
Listing office changed from to EXP REALTY, LLC.
Listing office changed from EXP REALTY, LLC to .
Price reduced to $1,358,000.
Listing office changed from to EXP REALTY, LLC.
Price reduced to $1,358,000.
Listing office changed from EXP REALTY, LLC to .
Listing office changed from to EXP REALTY, LLC.
Listing office changed from EXP REALTY, LLC to .
Listing office changed from to EXP REALTY, LLC.
Listing office changed from EXP REALTY, LLC to .
Listing office changed from to EXP REALTY, LLC.
Listing office changed from EXP REALTY, LLC to .
Listing office changed from to EXP REALTY, LLC.
Listing office changed from EXP REALTY, LLC to .
Listing office changed from to EXP REALTY, LLC.
Listing office changed from EXP REALTY, LLC to .
Listing office changed from to EXP REALTY, LLC.
Listing office changed from EXP REALTY, LLC to .
Listing office changed from to EXP REALTY, LLC.
Listing office changed from EXP REALTY, LLC to .
Listing office changed from to EXP REALTY, LLC.
Listing office changed from EXP REALTY, LLC to .
Listing office changed from to EXP REALTY, LLC.
Listing office changed from EXP REALTY, LLC to .
Listing office changed from to EXP REALTY, LLC.
Listing office changed from EXP REALTY, LLC to .
Price reduced to $1,358,000.
Listing office changed from to EXP REALTY, LLC.
Listing office changed from EXP REALTY, LLC to .
Listing office changed from to EXP REALTY, LLC.
Listing office changed from EXP REALTY, LLC to .
Listing office changed from to EXP REALTY, LLC.
Price reduced to $1,358,000.
Listing office changed from EXP REALTY, LLC to .
Price reduced to $1,358,000.
Listing office changed from to EXP REALTY, LLC.
Listing office changed from EXP REALTY, LLC to .
Price reduced to $1,358,000.
Listing office changed from to EXP REALTY, LLC.
Listing office changed from EXP REALTY, LLC to .
Price reduced to $1,358,000.
Price reduced to $1,358,000.
Price reduced to $1,358,000.
Price reduced to $1,358,000.
Price reduced to $1,358,000.
Price reduced to $1,358,000.
Price reduced to $1,358,000.
Price reduced to $1,358,000.
Price reduced to $1,358,000.
Price reduced to $1,358,000.
Price reduced to $1,358,000.
Price reduced to $1,358,000.
Listing office changed from to EXP REALTY, LLC.
Listing office changed from EXP REALTY, LLC to .
Listing office changed from to EXP REALTY, LLC.
Listing office changed from EXP REALTY, LLC to .
Listing office changed from to EXP REALTY, LLC.
Listing office changed from EXP REALTY, LLC to .
Listing office changed from to EXP REALTY, LLC.
Listing office changed from EXP REALTY, LLC to .
Listing office changed from to EXP REALTY, LLC.
Listing office changed from EXP REALTY, LLC to .
Listing office changed from to EXP REALTY, LLC.
Listing office changed from EXP REALTY, LLC to .
Listing office changed from to EXP REALTY, LLC.
Price reduced to $1,358,000.
Listing office changed from EXP REALTY, LLC to .
Listing office changed from to EXP REALTY, LLC.
Listing office changed from EXP REALTY, LLC to .
Listing office changed from to EXP REALTY, LLC.
Listing office changed from EXP REALTY, LLC to .
Listing office changed from to EXP REALTY, LLC.
Listing office changed from EXP REALTY, LLC to .
Listing office changed from to EXP REALTY, LLC.
Listing office changed from EXP REALTY, LLC to .
Listing office changed from to EXP REALTY, LLC.
Listing office changed from EXP REALTY, LLC to .
Listing office changed from to EXP REALTY, LLC.
Price reduced to $1,358,000.
Listing office changed from EXP REALTY, LLC to .
Listing office changed from to EXP REALTY, LLC.
Listing office changed from EXP REALTY, LLC to .
Property Details
Beds: 5
Baths: 5
Half Baths: 0
Total Number of Rooms: 12
Master Bedroom Features: Sitting Area, Dressing Room, Two Sinks, Full Bath, Walk-In Closet(s)
Dining Room Features: Formal Dining Room
Kitchen Features: Granite/Corian Countertops, Kitchen Island, Pantry, Eat-in Kitchen
Appliances: Dishwasher, Dryer, Gas Range/Oven, Exhaust Fan, Microwave, Refrigerator, Washer, Gas Water Heater
Has Fireplace: No
Number of Fireplaces: 0
Has Heating: Yes
Heating: Forced Air
Cooling: Central Air
Flooring: Ceramic Tile, Marble
Basement: Finished, Bath Full
Interior Details
Property Class: Single Family Residence
Architectural Style: Colonial
Building Sq Ft: 4,700
Year Built: 2015
Stories: 2
Levels: Two
Is New Construction: No
Has Private Pool: No
Has Spa: No
Has View: No
Has Garage: Yes
Has Attached Garage: Yes
Garage Spaces: 3
Has Carport: No
Carport Spaces: 0
Covered Spaces: 3
Has Open Parking: Yes
Parking Features: 2 Car Width, 3 Cars Deep, Paver Blocks, Garage, Attached
Total Parking Spaces: 0
Exterior Details
Lot Size (Acres): 2.3100
Lot Area: 2.3100
Lot Dimensions: 0.00 x 0.00
Lot Size (Square Feet): 100,624
Roof: Asphalt
On Waterfront: No
Property Attached: No
Utilities / Green Energy Details
Gas: Natural Gas
Sewer: Septic Tank
Water Source: Well
# of Electric Meters: 0
# of Gas Meters: 0
# of Water Meters: 0
HOA and Financial Details
Annual Taxes: $18,547.00
Has Association: No
Association Fee: $0.00
Association Fee 2: $0.00
Association Fee 2 Frequency: Monthly
More Listings from Fox & Foxx Realty
- SqFt.0
- Beds6
- Baths6+1½
- Garage3
- PoolNo
- SqFt.0
- Beds6
- Baths6+1½
- Garage3
- PoolNo
- SqFt.2,900
- Beds4
- Baths4+1½
- Garage2
- PoolNo
- SqFt.0
- Beds4
- Baths4+1½
- Garage2
- PoolNo

 Back to search
Back to search