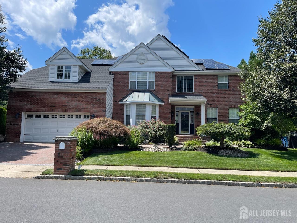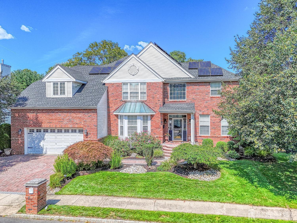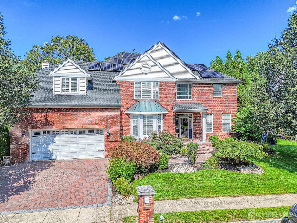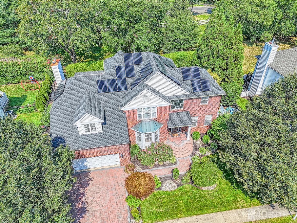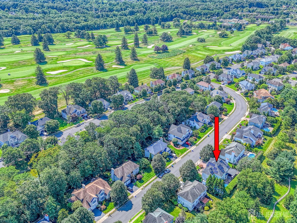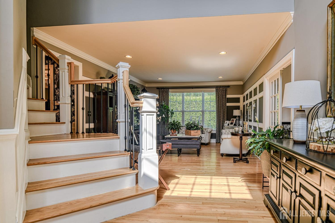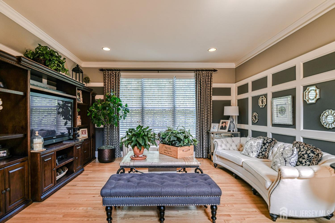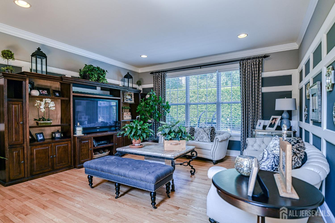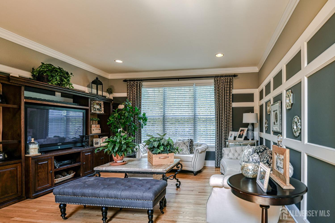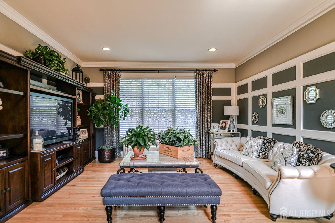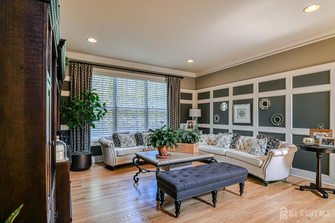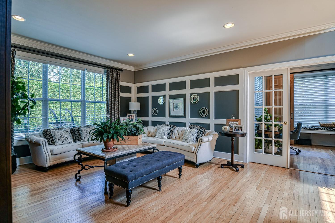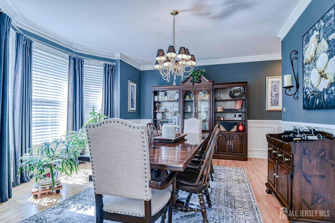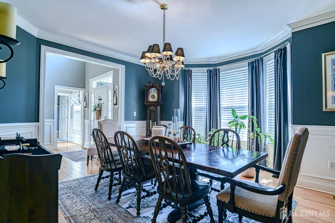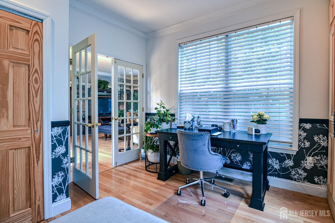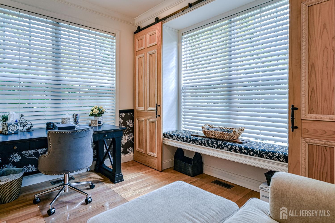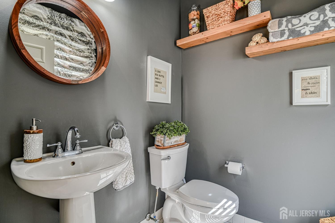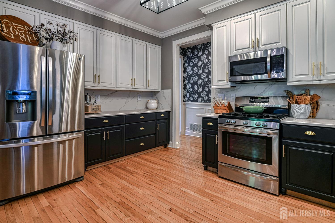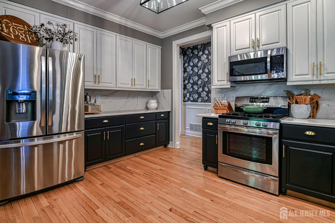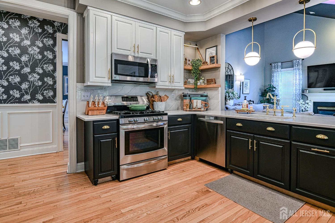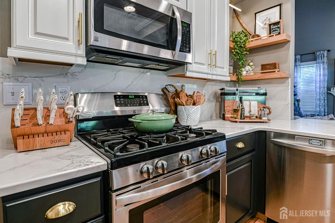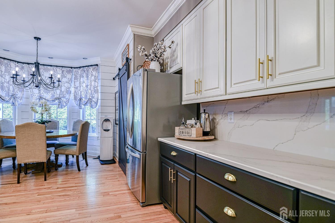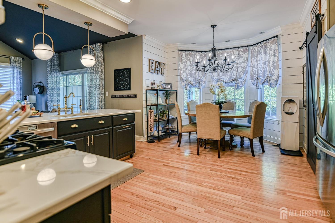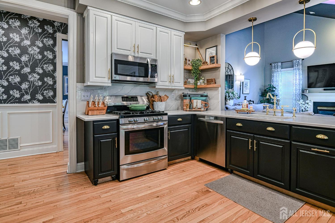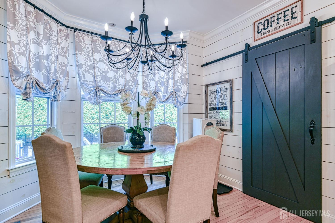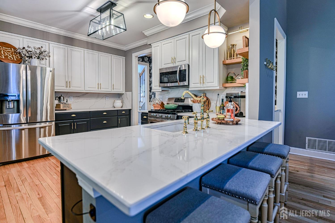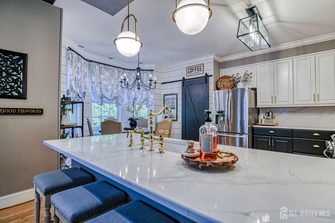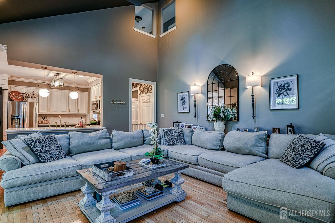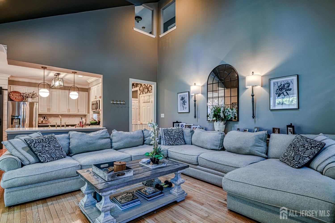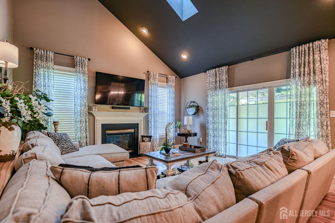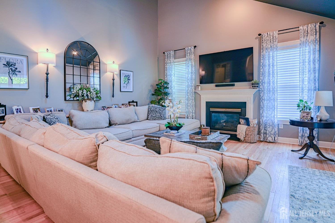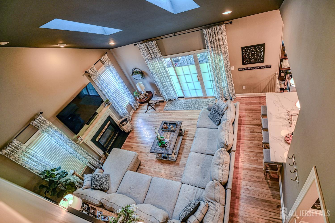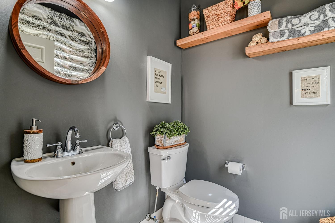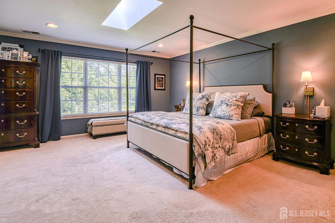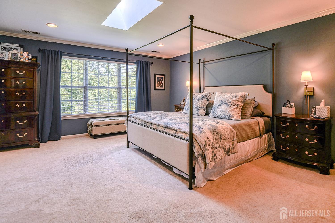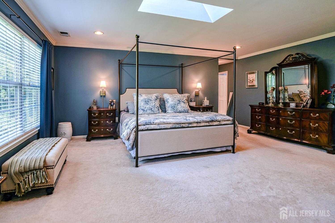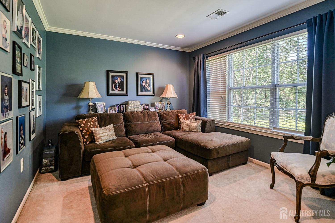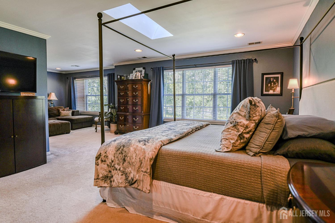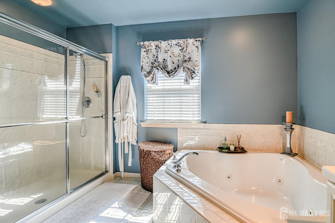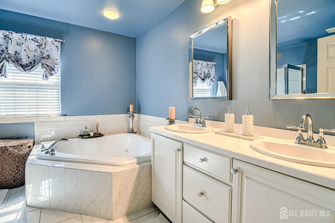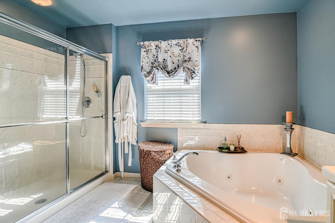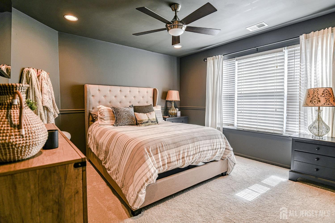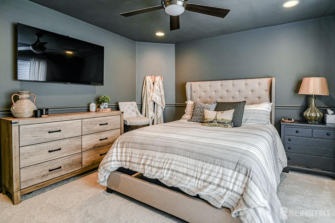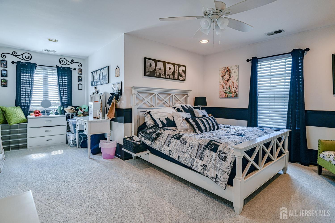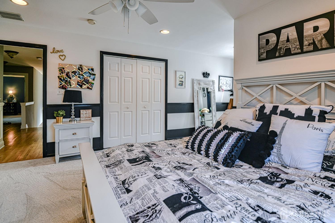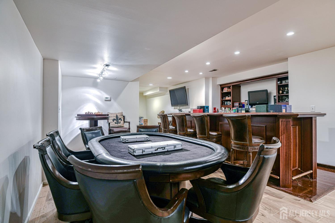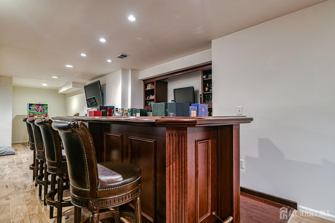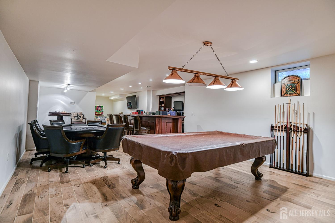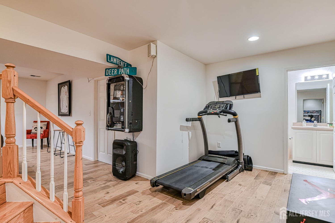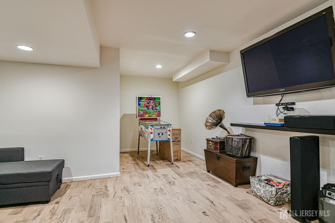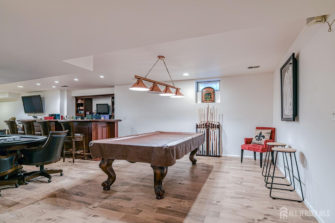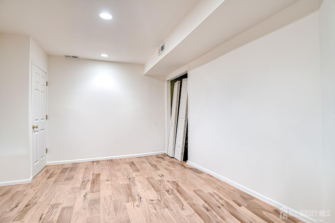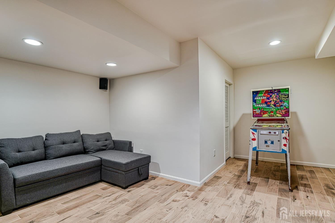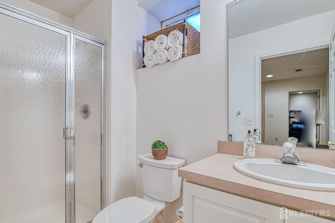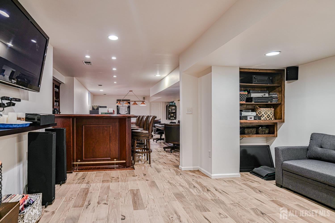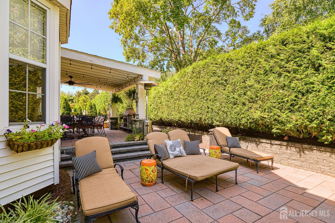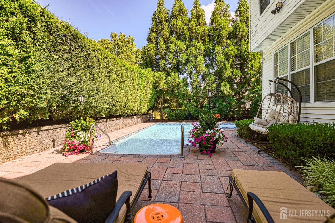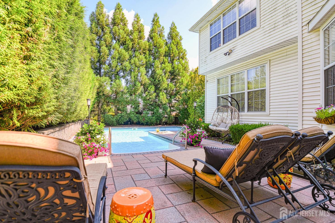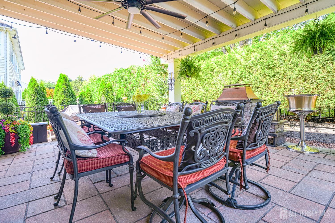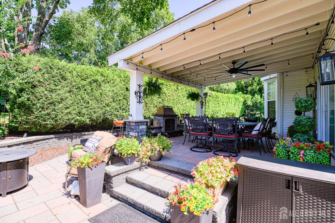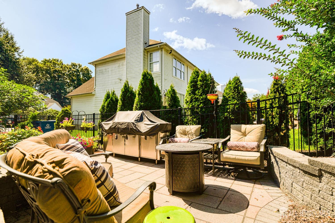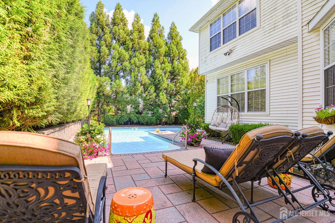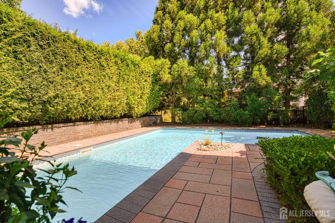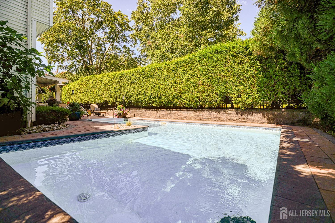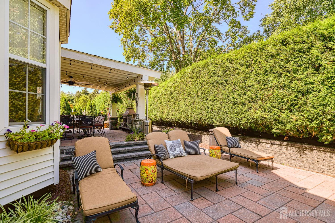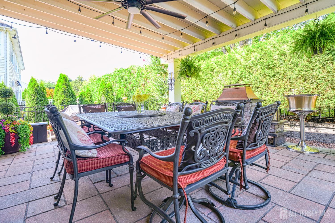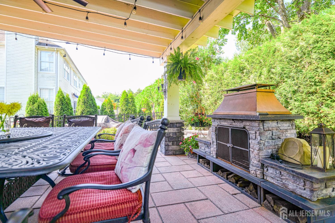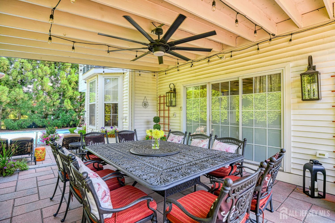8 Moorland Boulevard, Monroe NJ 08831
Monroe, NJ 08831
Sq. Ft.
3,174Beds
4Baths
3.50Year Built
1999Pool
No
Step into timeless elegance with this East-facing 4-bedroom, 3.5-bath home nestled in one of Monroe Township's most sought-after communities. From the moment you enter, you're greeted by a warm and spacious layout that's perfect for everyday living and entertaining. The heart of the home features a gourmet kitchen with quartz countertops, sleek cabinetry, and ample space for culinary creativity. The expansive primary suite offers a true retreat, complete with a cozy sitting area, 3 large closets, and a luxurious en-suite bath. Enjoy endless possibilities in the full finished basement, ideal for a media room, gym, or home office. Step outside to your private backyard oasis, highlighted by a stunning inground pool, professionally landscaped grounds, and plenty of space to host summer gatherings.
Courtesy of MID-STATE REALTY
$1,225,000
Jul 22, 2025
$1,225,000
197 days on market
Listing office changed from MID-STATE REALTY to .
Listing office changed from to MID-STATE REALTY.
Listing office changed from MID-STATE REALTY to .
Listing office changed from to MID-STATE REALTY.
Price reduced to $1,225,000.
Price reduced to $1,225,000.
Price reduced to $1,225,000.
Listing office changed from MID-STATE REALTY to .
Listing office changed from to MID-STATE REALTY.
Listing office changed from MID-STATE REALTY to .
Price reduced to $1,225,000.
Listing office changed from to MID-STATE REALTY.
Price reduced to $1,225,000.
Price reduced to $1,225,000.
Price reduced to $1,225,000.
Listing office changed from MID-STATE REALTY to .
Price reduced to $1,225,000.
Listing office changed from to MID-STATE REALTY.
Listing office changed from MID-STATE REALTY to .
Price reduced to $1,225,000.
Listing office changed from to MID-STATE REALTY.
Price reduced to $1,225,000.
Price reduced to $1,225,000.
Price reduced to $1,225,000.
Price reduced to $1,225,000.
Listing office changed from MID-STATE REALTY to .
Listing office changed from to MID-STATE REALTY.
Listing office changed from MID-STATE REALTY to .
Listing office changed from to MID-STATE REALTY.
Price reduced to $1,225,000.
Listing office changed from MID-STATE REALTY to .
Listing office changed from to MID-STATE REALTY.
Listing office changed from MID-STATE REALTY to .
Listing office changed from to MID-STATE REALTY.
Listing office changed from MID-STATE REALTY to .
Listing office changed from to MID-STATE REALTY.
Listing office changed from MID-STATE REALTY to .
Price reduced to $1,225,000.
Listing office changed from to MID-STATE REALTY.
Listing office changed from MID-STATE REALTY to .
Listing office changed from to MID-STATE REALTY.
Listing office changed from MID-STATE REALTY to .
Price reduced to $1,225,000.
Listing office changed from to MID-STATE REALTY.
Price reduced to $1,225,000.
Price reduced to $1,225,000.
Listing office changed from MID-STATE REALTY to .
Price reduced to $1,225,000.
Price reduced to $1,225,000.
Price reduced to $1,225,000.
Listing office changed from to MID-STATE REALTY.
Price reduced to $1,225,000.
Price reduced to $1,225,000.
Listing office changed from MID-STATE REALTY to .
Price reduced to $1,225,000.
Price reduced to $1,225,000.
Price reduced to $1,225,000.
Listing office changed from to MID-STATE REALTY.
Listing office changed from MID-STATE REALTY to .
Listing office changed from to MID-STATE REALTY.
Price reduced to $1,225,000.
Price reduced to $1,225,000.
Listing office changed from MID-STATE REALTY to .
Listing office changed from to MID-STATE REALTY.
Price reduced to $1,225,000.
Price reduced to $1,225,000.
Price reduced to $1,225,000.
Price reduced to $1,225,000.
Price reduced to $1,225,000.
Price reduced to $1,225,000.
Property Details
Beds: 4
Baths: 3
Half Baths: 1
Total Number of Rooms: 8
Master Bedroom Features: Sitting Area, Two Sinks, Full Bath, Walk-In Closet(s)
Dining Room Features: Formal Dining Room
Kitchen Features: Granite/Corian Countertops, Breakfast Bar, Pantry, Eat-in Kitchen
Appliances: Dishwasher, Dryer, Gas Range/Oven, Microwave, Refrigerator, Range, Washer, Gas Water Heater
Has Fireplace: Yes
Number of Fireplaces: 1
Fireplace Features: Gas
Has Heating: Yes
Heating: Forced Air
Cooling: Central Air, Ceiling Fan(s)
Flooring: Carpet, Ceramic Tile, Wood
Basement: Finished, Bath Full, Recreation Room
Security Features: Security System
Window Features: Screen/Storm Window, Insulated Windows, Blinds, Skylight(s)
Interior Details
Property Class: Single Family Residence
Architectural Style: Colonial
Building Sq Ft: 3,174
Year Built: 1999
Stories: 2
Levels: Two
Is New Construction: No
Has Private Pool: No
Pool Features: In Ground
Has Spa: Yes
Spa Features: Bath
Has View: No
Has Garage: Yes
Has Attached Garage: Yes
Garage Spaces: 0
Has Carport: No
Carport Spaces: 0
Covered Spaces: 0
Has Open Parking: Yes
Other Available Parking: Oversized Vehicles Restricted
Parking Features: 2 Car Width, Paver Blocks, Attached, Built-In Garage, Detached, Garage Door Opener, Driveway, On Street
Total Parking Spaces: 0
Exterior Details
Lot Size (Acres): 0.1963
Lot Area: 0.1963
Lot Dimensions: 0.00 x 0.00
Lot Size (Square Feet): 8,551
Exterior Features: Barbecue, Lawn Sprinklers, Patio, Door(s)-Storm/Screen, Screen/Storm Window, Fencing/Wall, Yard, Insulated Pane Windows
Fencing: Fencing/Wall
Roof: Asphalt
Patio and Porch Features: Patio
On Waterfront: No
Property Attached: No
Utilities / Green Energy Details
Gas: Natural Gas
Sewer: Public Sewer
Water Source: Public
# of Electric Meters: 0
# of Gas Meters: 0
# of Water Meters: 0
Power Production Type: Photovoltaics
Community and Neighborhood Details
HOA and Financial Details
Annual Taxes: $15,806.00
Has Association: No
Association Fee: $0.00
Association Fee 2: $0.00
Association Fee 2 Frequency: Monthly
Association Fee Includes: Management Fee, Common Area Maintenance, Reserve Fund
Similar Listings
- SqFt.3,633
- Beds5
- Baths4
- Garage2
- PoolNo
- SqFt.3,398
- Beds4
- Baths4
- Garage3
- PoolNo
- SqFt.3,548
- Beds5
- Baths4
- Garage3
- PoolNo
- SqFt.3,548
- Beds5
- Baths4
- Garage3
- PoolNo

 Back to search
Back to search