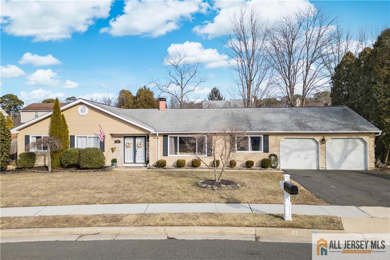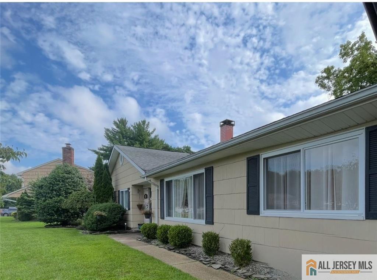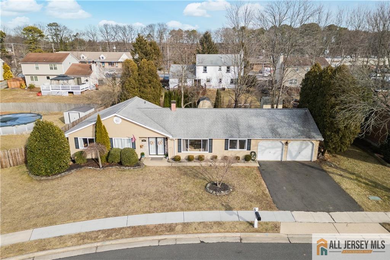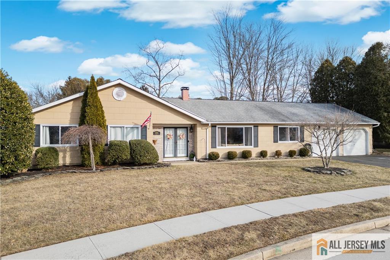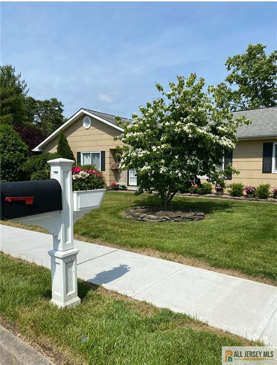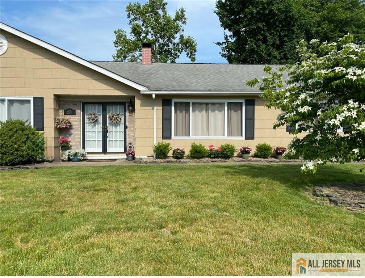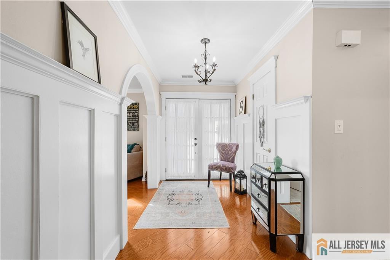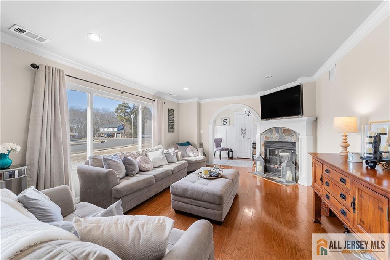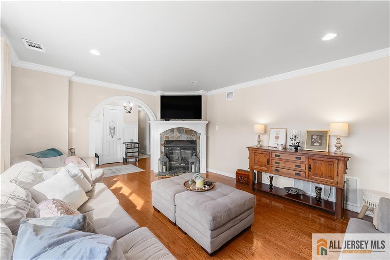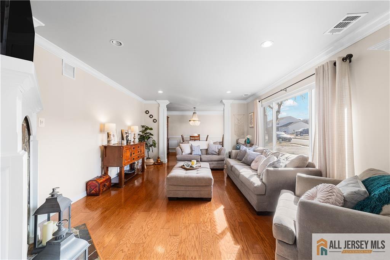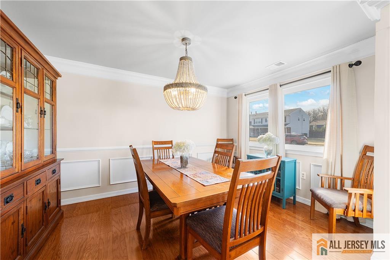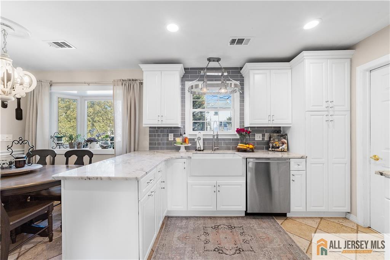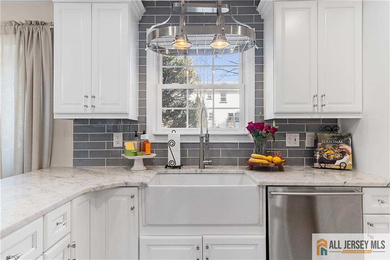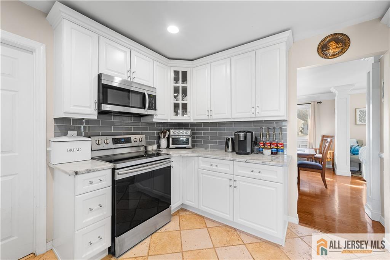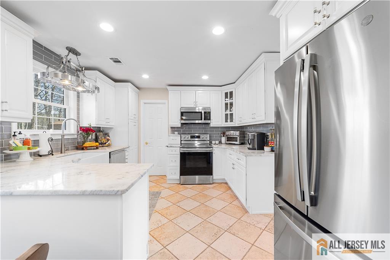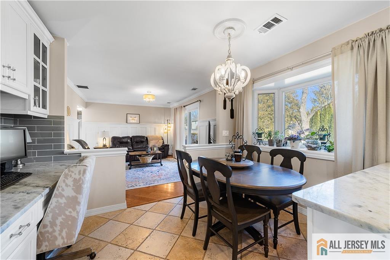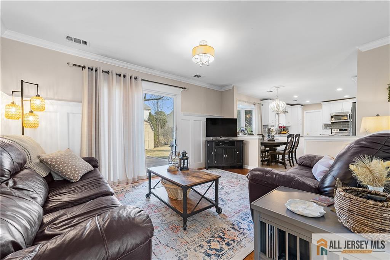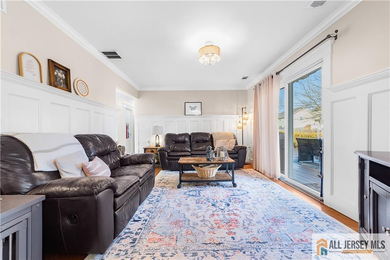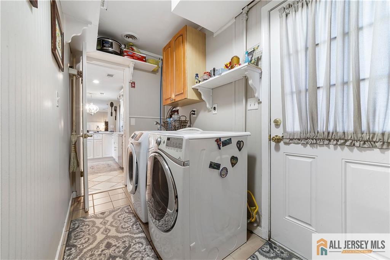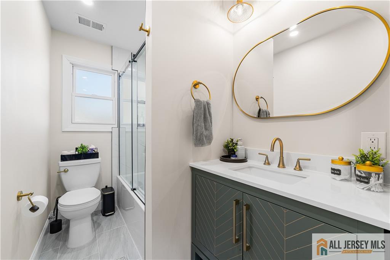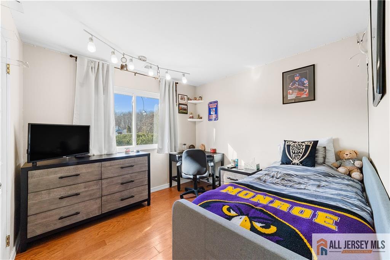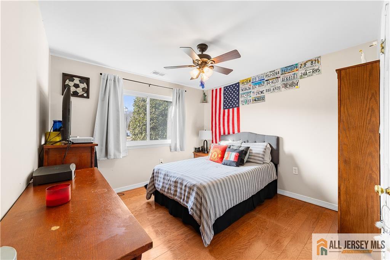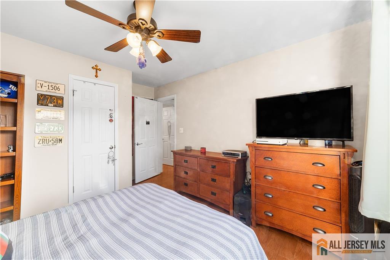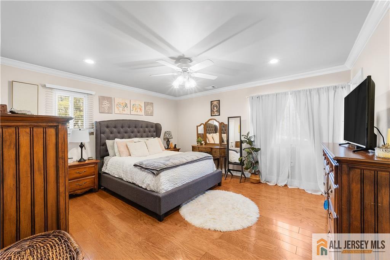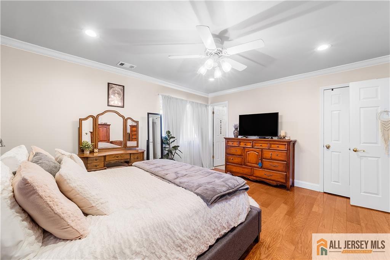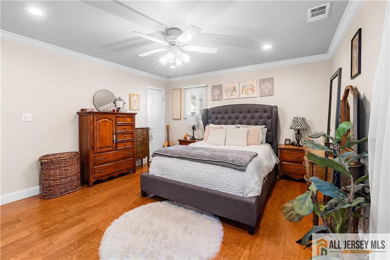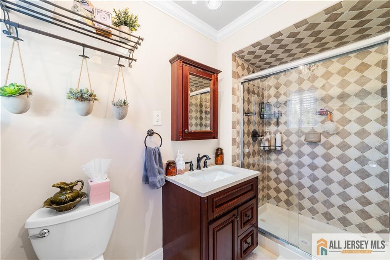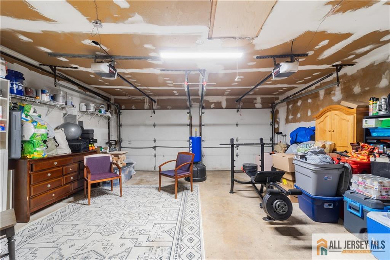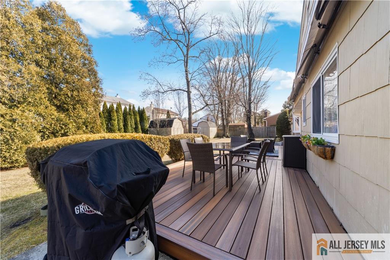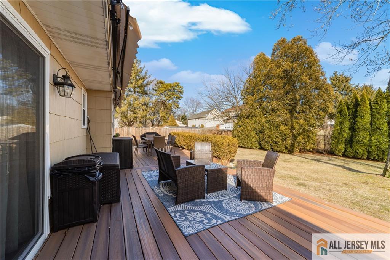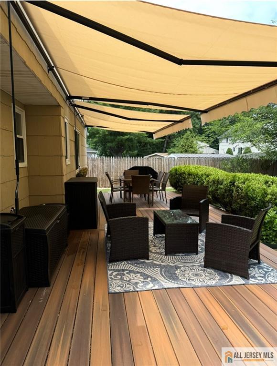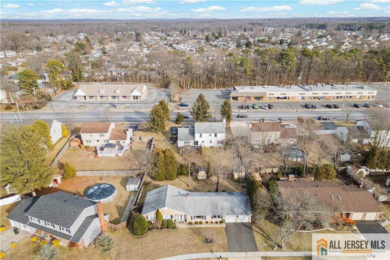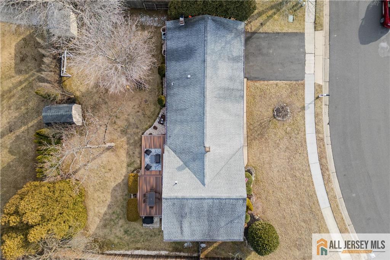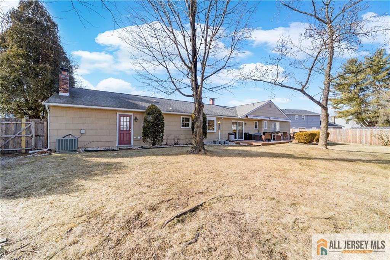8 N Rhoda Street, Monroe NJ 08831
Monroe, NJ 08831
Sq. Ft.
1,698Beds
3Baths
2.00Year Built
1979Garage
2Pool
No
Step into this beautifully upgraded ranch-style home in Monroe Township, where charm and modern elegance blend seamlessly. From the moment you arrive, professionally designed landscaping welcomes you, setting the tone for the exceptional details inside. The inviting foyer features a coat closet, wainscoting, and an elegant arched doorway leading to the formal living room, complete gleaming hardwood floors that flow throughout and accent the cozy wood-burning fireplace, stunning woodwork including columns & recessed lighting, a large picture window floods the space with natural light and connects effortlessly to the formal dining room, where another expansive window creates an airy ambiance and the shadow box trim & crown molding provide elegance to the space. The updated kitchen is a chef's dream, boasting white cabinetry, granite countertops, a farmhouse sink, and recessed lighting. A classic but chic checkered ceramic tile floor adds character, while a greenhouse-style window brightens the charming breakfast nook. A convenient doorway to the garage and open floorplan to the family room enhance functionality. The spacious family room offers additional entertaining space with stunning wainscoting, hardwood flooring, and sliding glass doors that open to an incredible backyard retreat where you can relax on the Trex deck with an awning to create the perfect setting for outdoor gatherings or to relax and look out over the yard. The main bathroom has been thoughtfully upgraded with a stylish vanity, tub-shower combination with custom glass doors, and bronze hardware. The primary suite is a serene escape, featuring a walk-in closet, recessed lighting, a ceiling fan, and a private bath with custom tile work and an oversized shower. The additional two bedrooms are generously sized, offering ample closet space and hardwood flooring. A spacious two-car garage with automatic openers provides convenience, while the huge backyard offers endless possibilities for relaxation and entertainment. This home has been meticulously maintained and is waiting for its next owner!
Courtesy of RE/MAX FIRST REALTY, INC.
Property Details
Beds: 3
Baths: 2
Half Baths: 0
Total Number of Rooms: 9
Master Bedroom Features: Full Bath, Walk-In Closet(s)
Dining Room Features: Formal Dining Room
Kitchen Features: Eat-in Kitchen, Granite/Corian Countertops
Appliances: Dishwasher, Dryer, Electric Range/Oven, Microwave, Refrigerator, Washer, Gas Water Heater
Has Fireplace: Yes
Number of Fireplaces: 1
Fireplace Features: Wood Burning
Has Heating: Yes
Heating: Forced Air
Cooling: Central Air
Flooring: Ceramic Tile, Wood
Interior Details
Property Class: Single Family Residence
Architectural Style: Ranch
Building Sq Ft: 1,698
Year Built: 1979
Stories: 1
Levels: One
Is New Construction: No
Has Private Pool: No
Pool Features: None
Has Spa: No
Has View: No
Has Garage: Yes
Has Attached Garage: Yes
Garage Spaces: 2
Has Carport: No
Carport Spaces: 0
Covered Spaces: 2
Has Open Parking: Yes
Parking Features: 2 Car Width, Asphalt, Attached, Garage Door Opener
Total Parking Spaces: 0
Exterior Details
Lot Size (Acres): 0.2433
Lot Area: 0.2433
Lot Dimensions: 100X106
Lot Size (Square Feet): 10,598
Exterior Features: Patio, Sidewalk
Roof: Asphalt
Patio and Porch Features: Patio
On Waterfront: No
Property Attached: No
Utilities / Green Energy Details
Gas: Natural Gas
Sewer: Public Sewer, Sewer Charge
Water Source: Public
# of Electric Meters: 0
# of Gas Meters: 0
# of Water Meters: 0
Community and Neighborhood Details
HOA and Financial Details
Annual Taxes: $8,677.00
Has Association: No
Association Fee: $0.00
Association Fee 2: $0.00
Association Fee 2 Frequency: Monthly
Similar Listings
- SqFt.2,009
- Beds4
- Baths2+1½
- Garage0
- PoolNo
- SqFt.2,013
- Beds4
- Baths2+1½
- Garage2
- PoolNo
- SqFt.2,013
- Beds4
- Baths2+1½
- Garage2
- PoolNo
- SqFt.2,004
- Beds3
- Baths2+1½
- Garage2
- PoolNo

 Back to search
Back to search