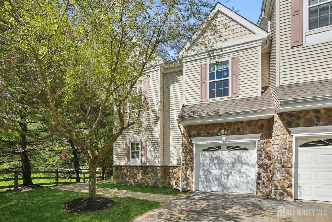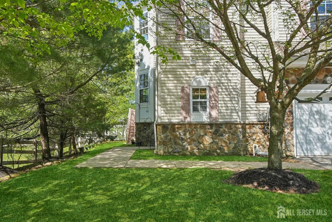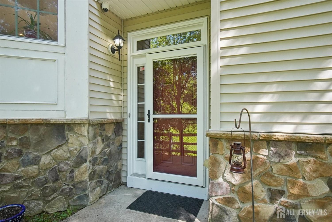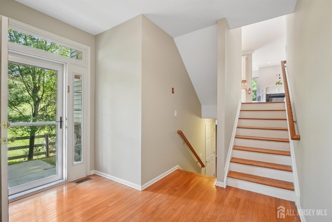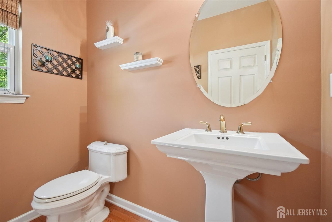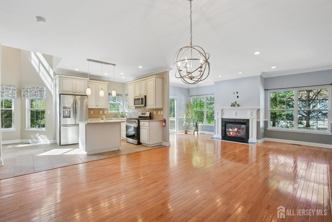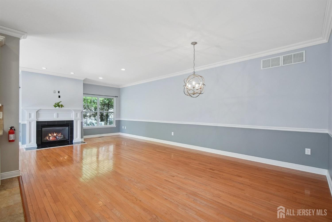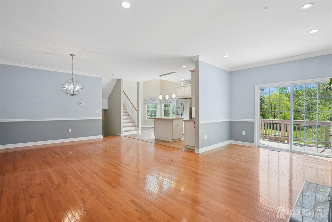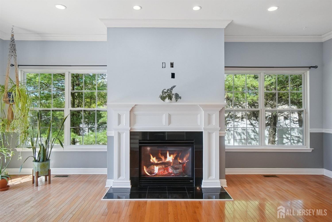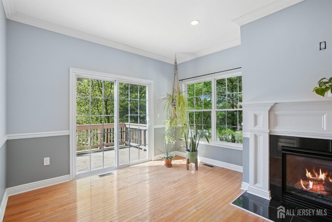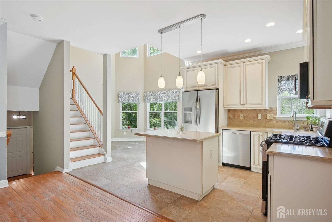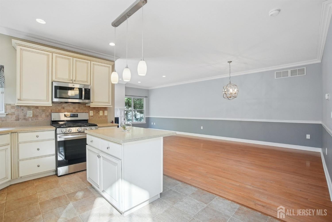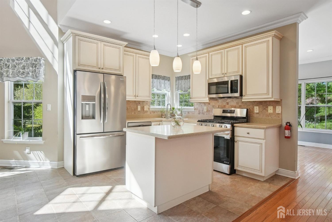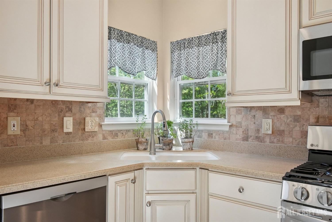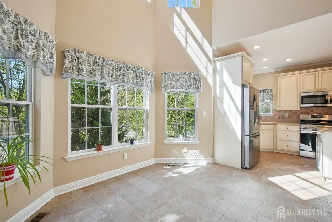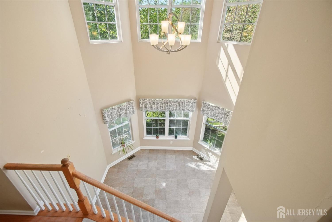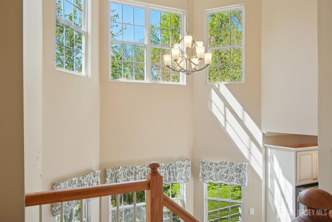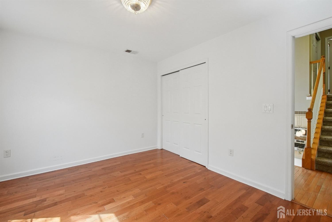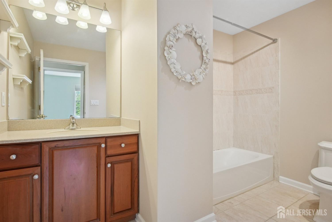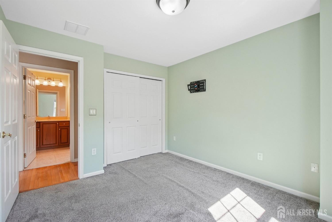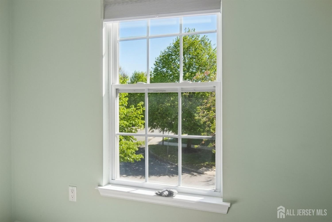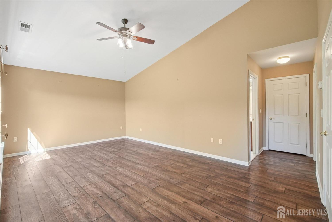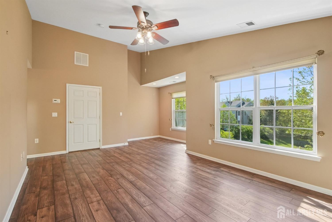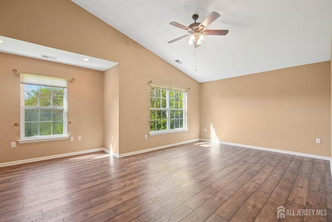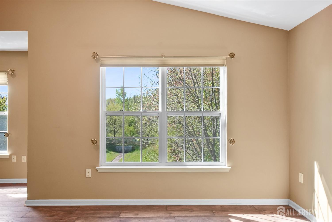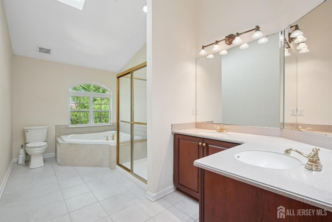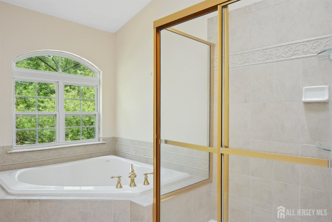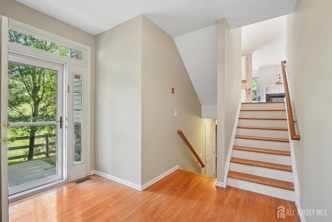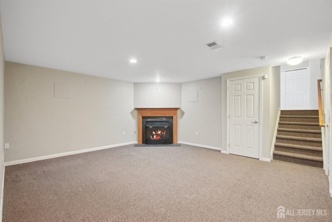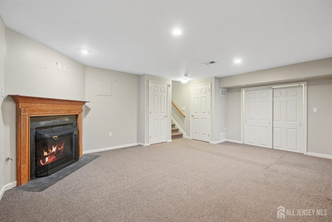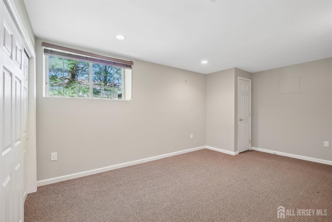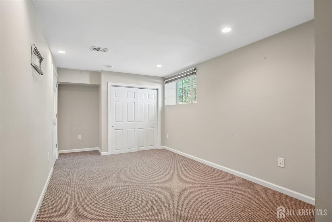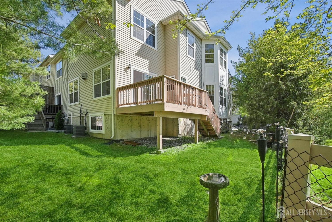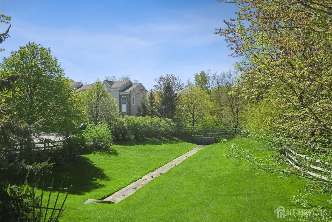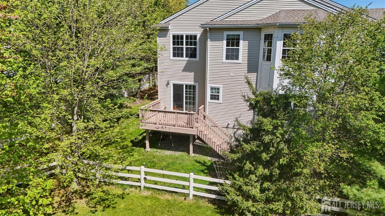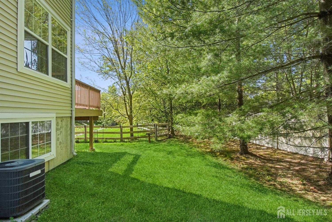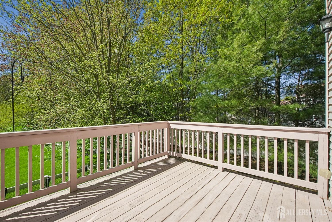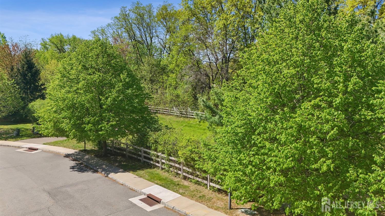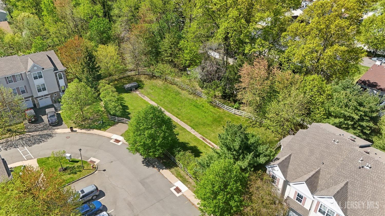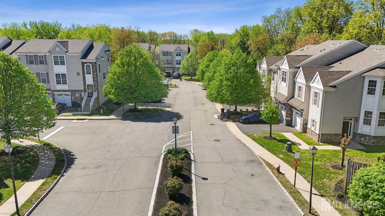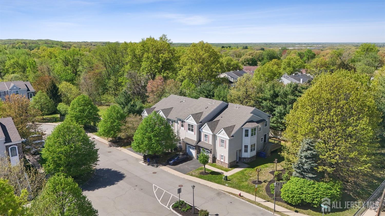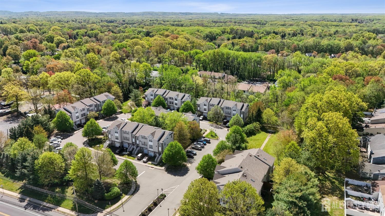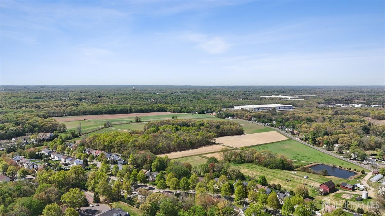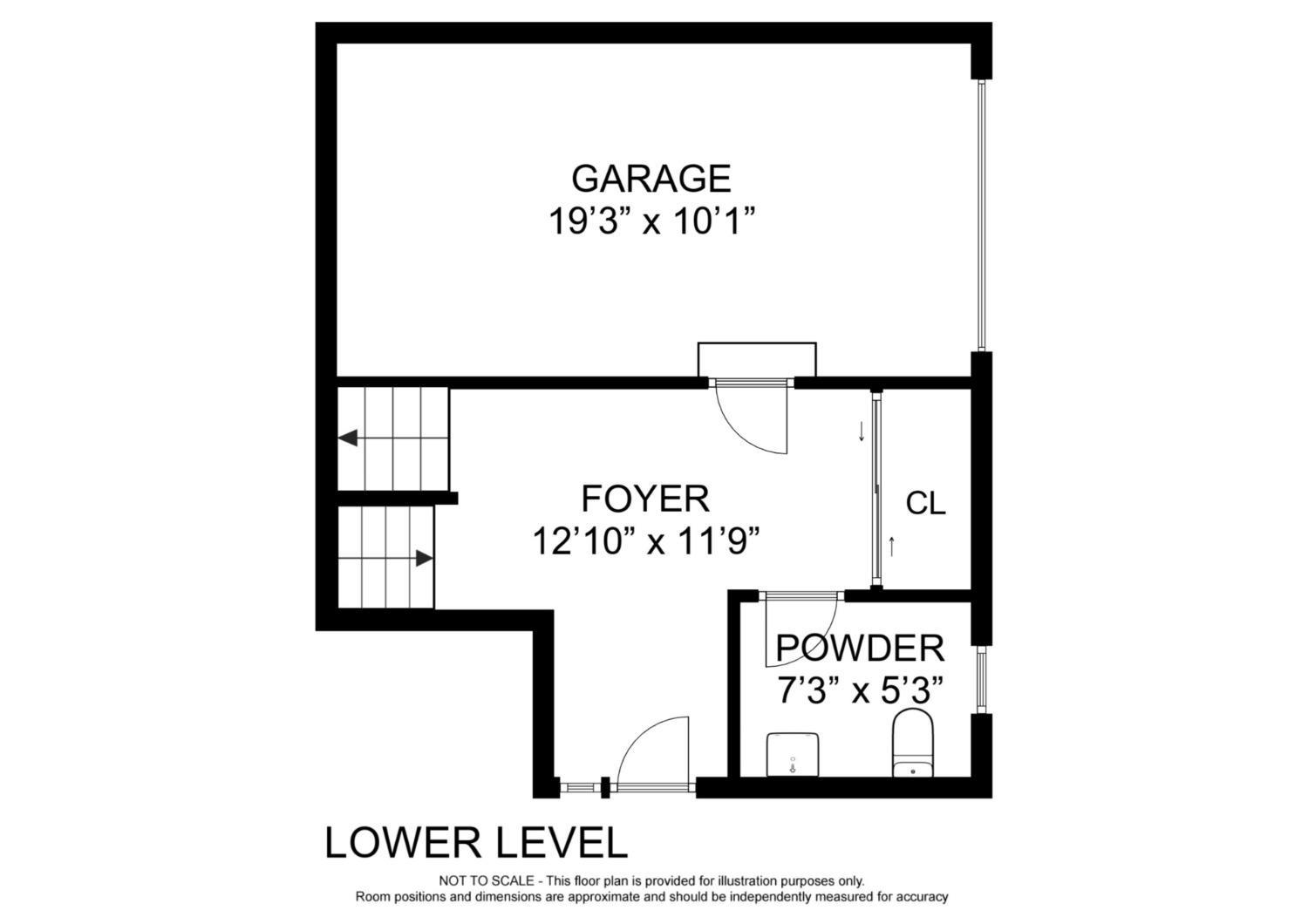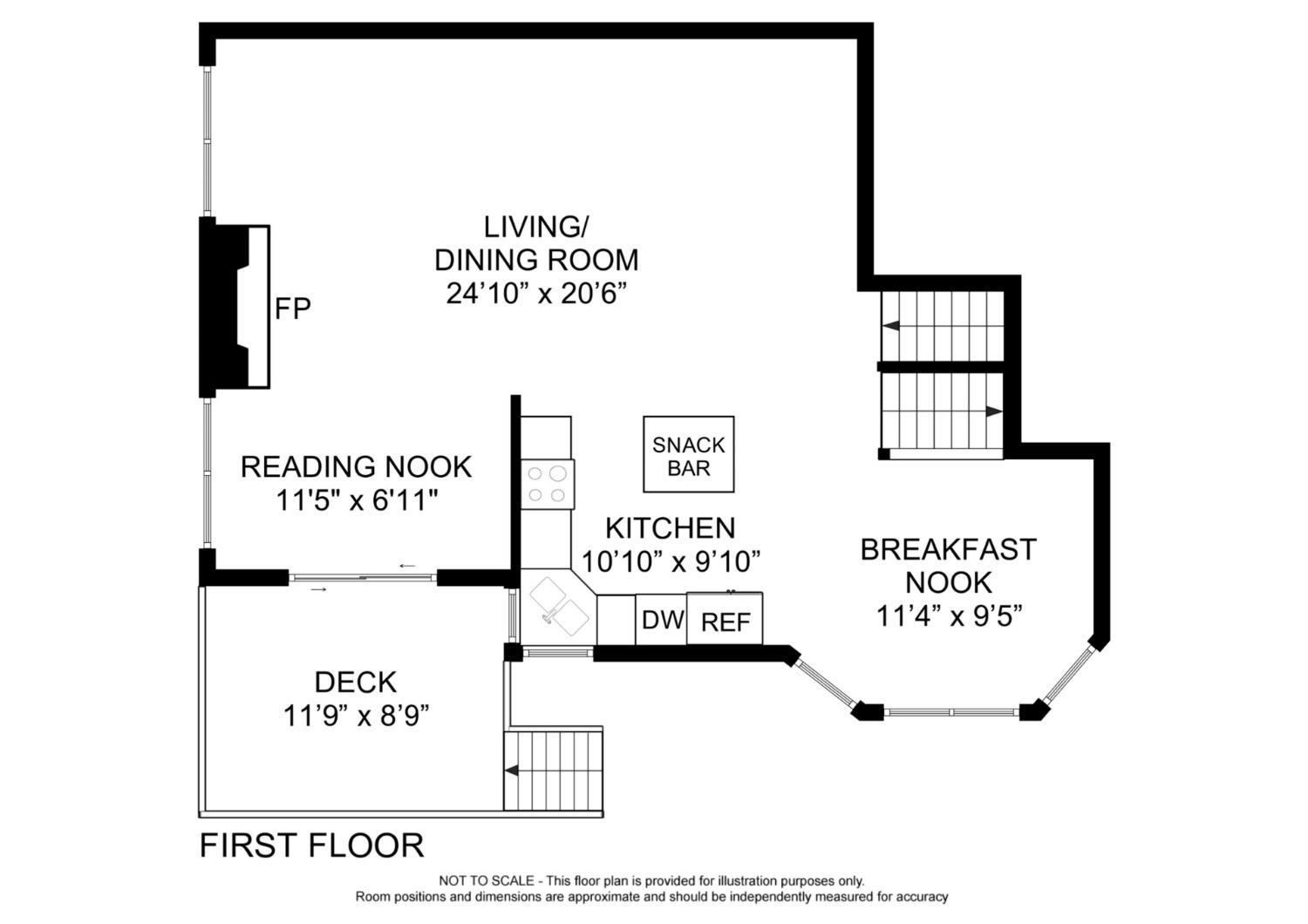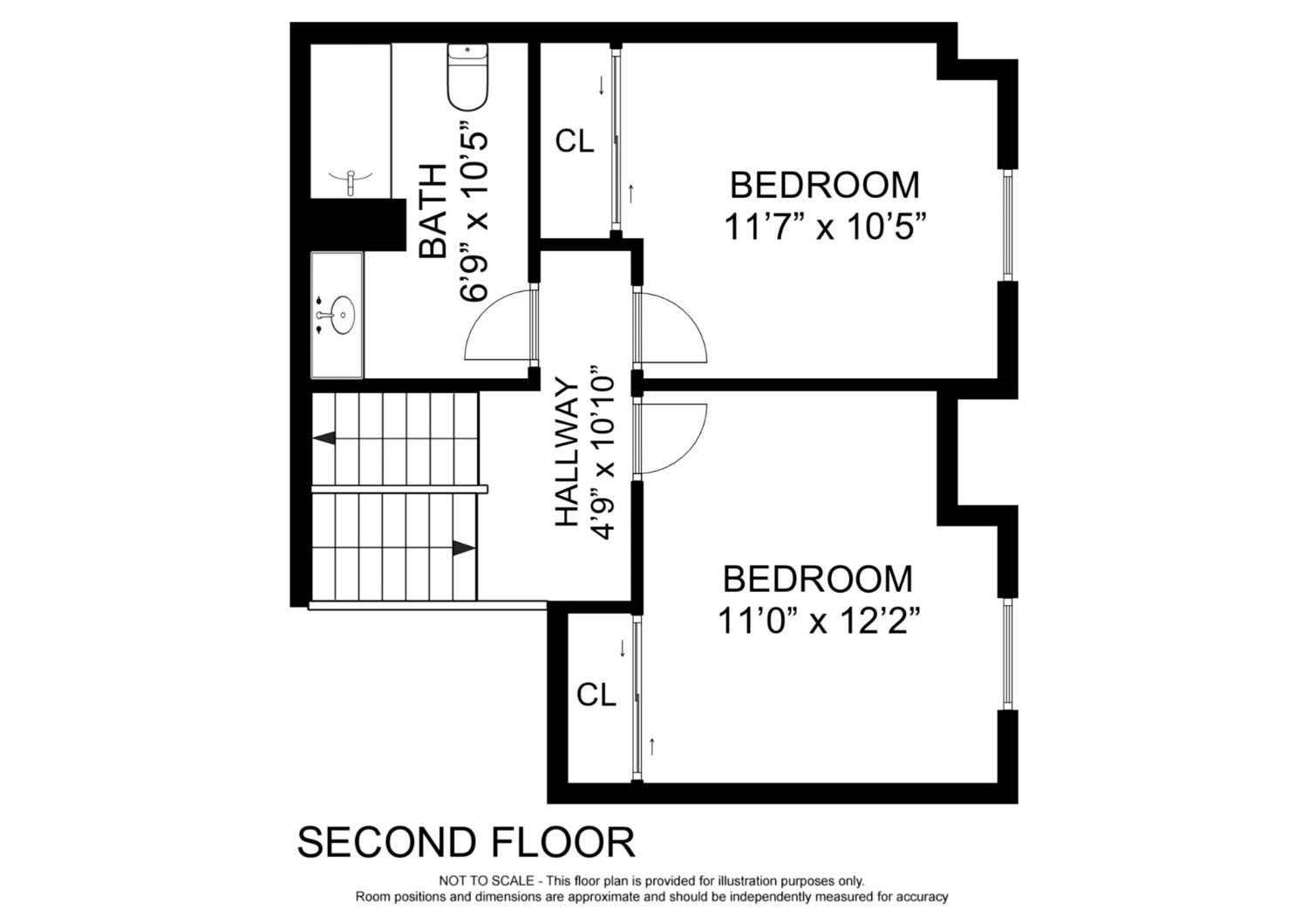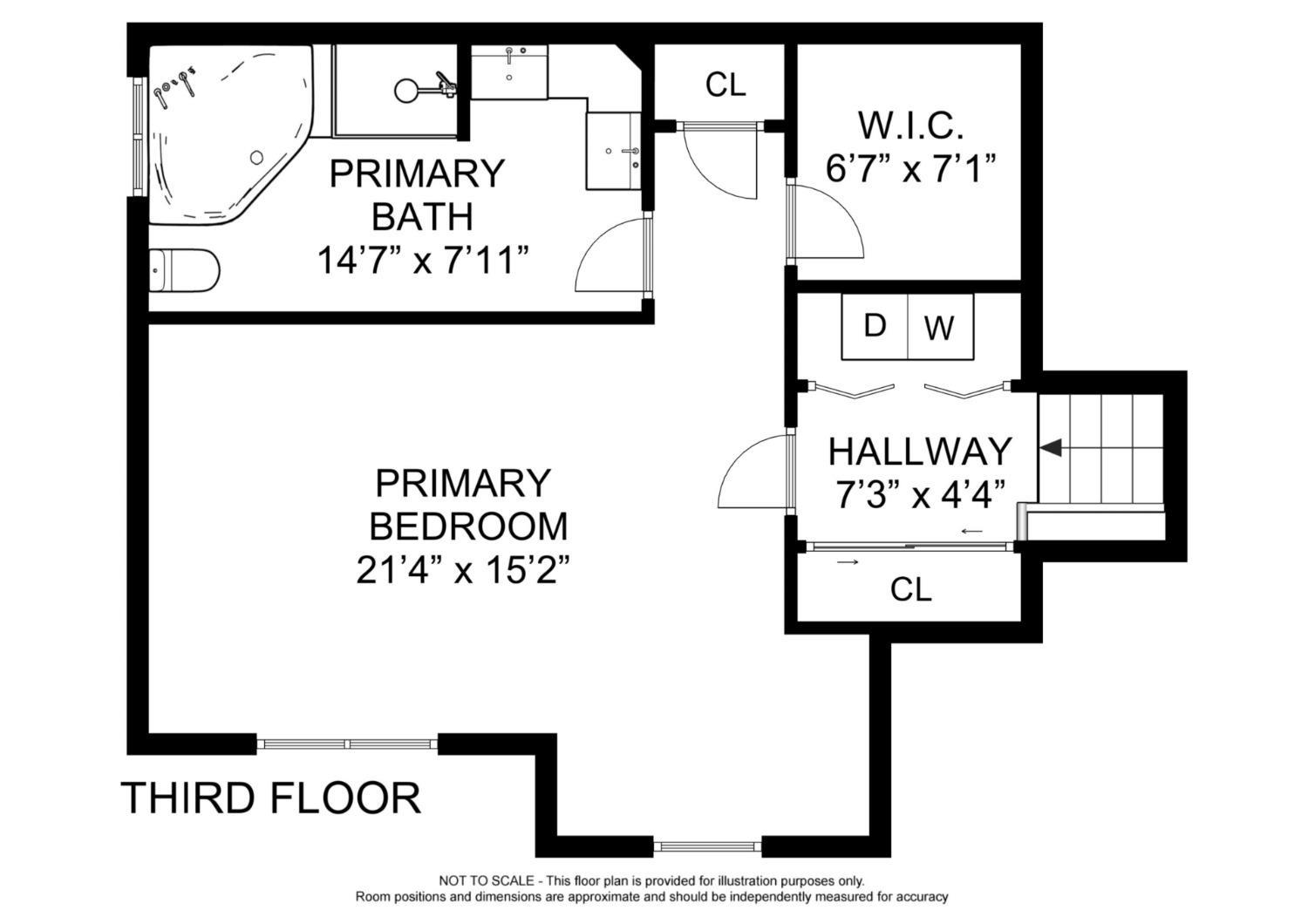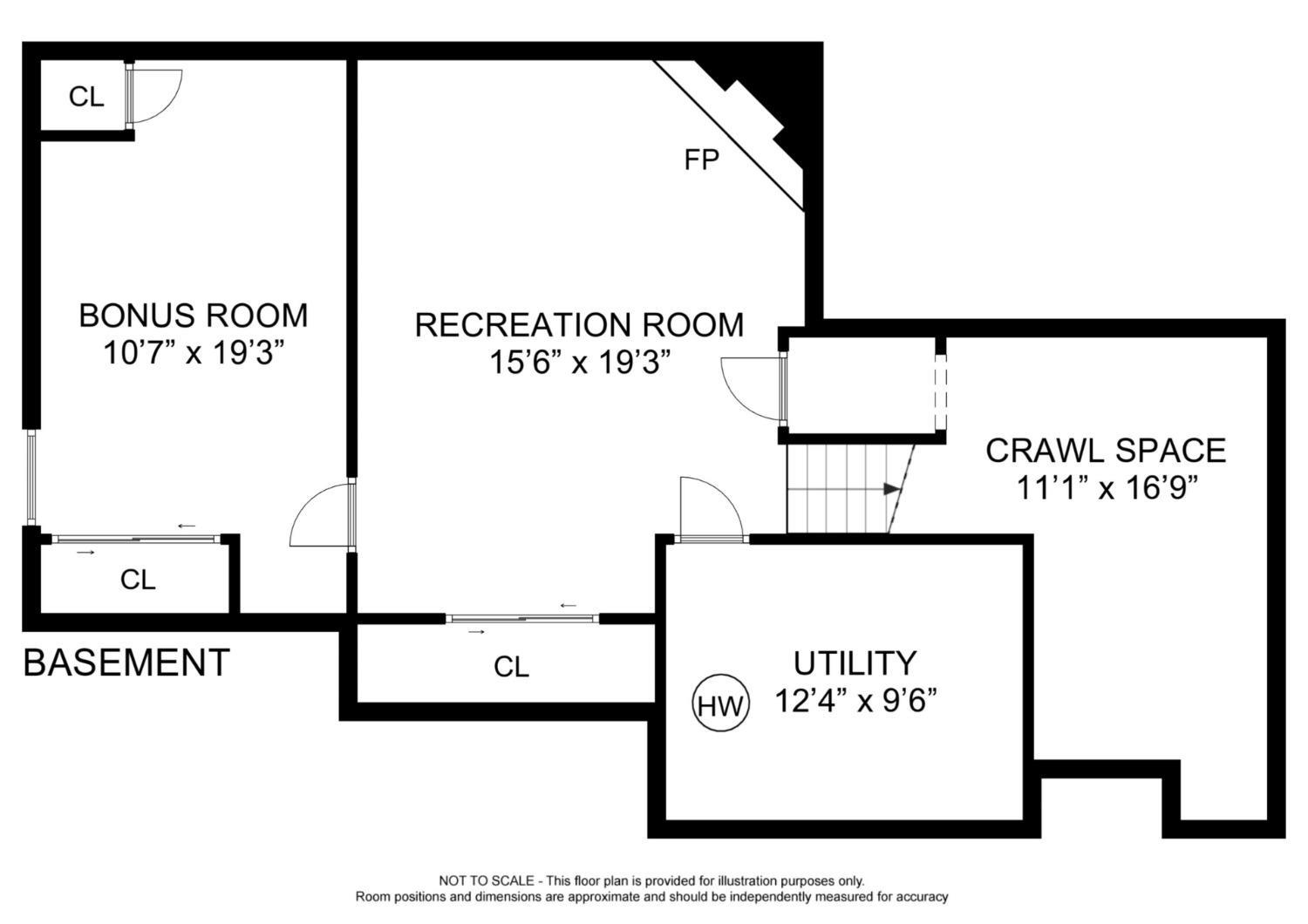8 Russell Court, Old Bridge NJ 07747
Old Bridge, NJ 07747
Sq. Ft.
2,048Beds
3Baths
2.50Year Built
2005Garage
1Pool
No
Discover a home where tranquility meets timeless design-- an end-unit townhouse nestled against lush landscapes and towering trees, offering unparalleled privacy and serenity. Built in 2005 this custom design residence boasts a modern open floor plan, enhanced by high ceilings. The stone tile flooring, and double ceramic sinks in kitchen adds sophistication, complemented by rich wood flooring throughout key living areas. Step into the expansive living room where a wooden mantle, gas fireplace with marble trim and hearth sets the perfect ambiance. Large sliding doors lead to an ample private wood deck, ideal for enjoying our friendly birds and sun filled flowers by day, along with cool nights by an open fire, all while being immersed in the beauty of nature. Back inside the grand lower level Den below offers another wood mantle gas fireplace framed with slate trim and hearth. Generous storage on this level and a Bonus room-- perfect for private office calls, gaming, or a personal retreat. On the upper level, stately seated is the master suite; a true sanctuary, featuring cathedral ceilings, a dedicated dressing space, and a spacious sitting area with picturesque, colorful sunset views. A luxurious en-suite bath with a large garden tub backed by a wide Palladian window adding refinement and purposefully designed to frame beautiful outdoor views of the backyard trees. Enjoy the view from the glass shower stall, along with the natural luxury of morning sunlight streaming through a cathedral ceiling skylight. For your convenience a laundry room and extra wall to wall closet is outside the master suite. Just below this level, plush carpeting and wide plank wood flooring are the additional two sunlit bedrooms facing South, creating a cozy uplifting atmosphere, offering seasonal displays of pink blossoms and vibrant greenery. The main bathroom with mosaic tile surrounding an ergonomic non-slip soaking tub, is conveniently situated at this level providing ease and accessibility for everyone. A friendly, quiet area to enhance all your desires, gardening, bird watching, writing, painting, even light your torches and unwind beneath the moonlit sky. All this and much more makes this home a rare blend of modern sophistication and nature-inspired harmony. Easy access to major highways and public transportation, including the Aberdeen-Matawan train station(9 min), making NYC very convenient. Many beautiful parks, and areas of interest near by, as well as restaurants and close to ShopRite, Whole Foods, and Sprouts. Come experience the perfect balance of comfort, beauty, urban convenience, and suburban tranquility! NJ Transit: "Fr Rt 34 - Farrington Rd. (.1 mile NE) BUS #133 to NY Port Authority (1 hr. 13 min). A train from New York Penn Station to Aberdeen-Matawan hourly. Tickets cost $8-13 and the journey takes 1h 8m." Agent is related to owner.
Courtesy of COLDWELL BANKER REALTY
$625,500
Apr 24, 2025
$625,500
264 days on market
Listing office changed from COLDWELL BANKER REALTY to .
Listing office changed from to COLDWELL BANKER REALTY.
Listing office changed from COLDWELL BANKER REALTY to .
Price reduced to $625,500.
Listing office changed from to COLDWELL BANKER REALTY.
Price reduced to $625,500.
Listing office changed from COLDWELL BANKER REALTY to .
Listing office changed from to COLDWELL BANKER REALTY.
Listing office changed from COLDWELL BANKER REALTY to .
Listing office changed from to COLDWELL BANKER REALTY.
Listing office changed from COLDWELL BANKER REALTY to .
Price reduced to $625,500.
Listing office changed from to COLDWELL BANKER REALTY.
Listing office changed from COLDWELL BANKER REALTY to .
Listing office changed from to COLDWELL BANKER REALTY.
Price reduced to $625,500.
Listing office changed from COLDWELL BANKER REALTY to .
Listing office changed from to COLDWELL BANKER REALTY.
Listing office changed from COLDWELL BANKER REALTY to .
Listing office changed from to COLDWELL BANKER REALTY.
Listing office changed from COLDWELL BANKER REALTY to .
Price reduced to $625,500.
Listing office changed from to COLDWELL BANKER REALTY.
Listing office changed from COLDWELL BANKER REALTY to .
Listing office changed from to COLDWELL BANKER REALTY.
Listing office changed from COLDWELL BANKER REALTY to .
Listing office changed from to COLDWELL BANKER REALTY.
Listing office changed from COLDWELL BANKER REALTY to .
Listing office changed from to COLDWELL BANKER REALTY.
Price reduced to $625,500.
Listing office changed from COLDWELL BANKER REALTY to .
Listing office changed from to COLDWELL BANKER REALTY.
Property Details
Beds: 3
Baths: 2
Half Baths: 1
Total Number of Rooms: 8
Master Bedroom Features: Sitting Area, Two Sinks, Full Bath, Walk-In Closet(s)
Dining Room Features: Living Dining Combo
Kitchen Features: Granite/Corian Countertops, Breakfast Bar, Kitchen Exhaust Fan, Kitchen Island, Separate Dining Area
Appliances: Self Cleaning Oven, Dishwasher, Dryer, Gas Range/Oven, Exhaust Fan, Microwave, Refrigerator, Washer, Kitchen Exhaust Fan, Gas Water Heater
Has Fireplace: Yes
Number of Fireplaces: 2
Fireplace Features: Fireplace Screen, Gas, See Remarks
Has Heating: Yes
Heating: Zoned, Central, Forced Air
Cooling: Central Air, Ceiling Fan(s), Separate Control
Flooring: Carpet, Ceramic Tile, Wood, Laminate
Basement: Crawl Space, Finished, Other Room(s), Den, Recreation Room, Storage Space, Utility Room
Security Features: Security System
Window Features: Screen/Storm Window, Insulated Windows, Shades-Existing, Skylight(s)
Interior Details
Property Class: Townhouse,Condo/TH
Structure Type: Custom Home, Townhouse
Architectural Style: Custom Home, Townhouse, End Unit
Building Sq Ft: 2,048
Year Built: 2005
Stories: 3
Levels: Three Or More, Partially Below Grade, At Grade
Is New Construction: No
Has Private Pool: No
Has Spa: No
Has View: No
Direction Faces: West
Has Garage: Yes
Has Attached Garage: Yes
Garage Spaces: 1
Has Carport: No
Carport Spaces: 0
Covered Spaces: 1
Has Open Parking: Yes
Other Available Parking: Oversized Vehicles Restricted
Parking Features: 1 Car Width, Additional Parking, Asphalt, Garage, Built-In Garage, Garage Door Opener, Driveway, On Site, On Street, Unassigned
Total Parking Spaces: 0
Exterior Details
Lot Size (Acres): 0.0639
Lot Area: 0.0639
Lot Dimensions: 87.00 x 32.00
Lot Size (Square Feet): 2,783
Exterior Features: Barbecue, Lawn Sprinklers, Curbs, Deck, Door(s)-Storm/Screen, Screen/Storm Window, Sidewalk, Fencing/Wall, Yard, Insulated Pane Windows
Fencing: Fencing/Wall
Roof: Asphalt
Patio and Porch Features: Deck
On Waterfront: No
Property Attached: No
Utilities / Green Energy Details
Electric: 240 Volt(s), 150 Amp(s)
Gas: Natural Gas
Sewer: Sewer Charge, Public Sewer
Water Source: Public
# of Electric Meters: 0
# of Gas Meters: 0
# of Water Meters: 0
Community and Neighborhood Details
HOA and Financial Details
Annual Taxes: $10,082.00
Has Association: No
Association Fee: $0.00
Association Fee 2: $0.00
Association Fee 2 Frequency: Monthly
Association Fee Includes: Amenities-Some, Management Fee, Common Area Maintenance, Reserve Fund, Snow Removal, Trash, Maintenance Grounds
Similar Listings
- SqFt.2,209
- Beds4
- Baths2+1½
- Garage2
- PoolNo
- SqFt.2,348
- Beds4
- Baths3+1½
- Garage2
- PoolNo
- SqFt.1,989
- Beds4
- Baths2+2½
- Garage2
- PoolNo
- SqFt.2,287
- Beds4
- Baths2+1½
- Garage2
- PoolNo

 Back to search
Back to search