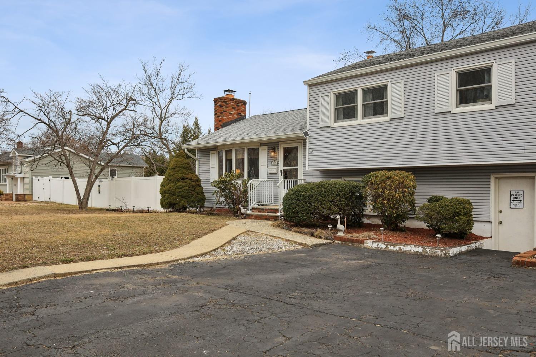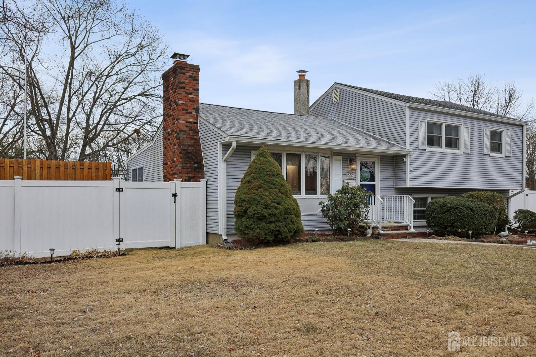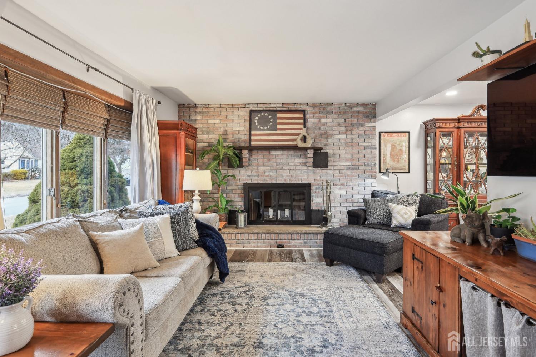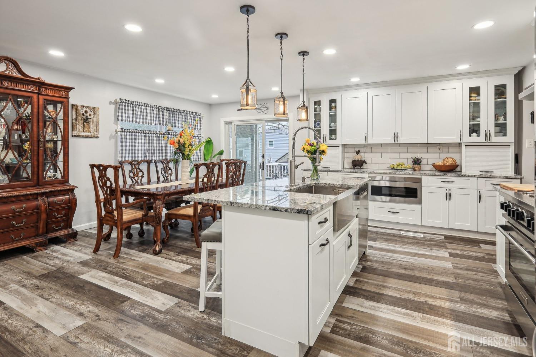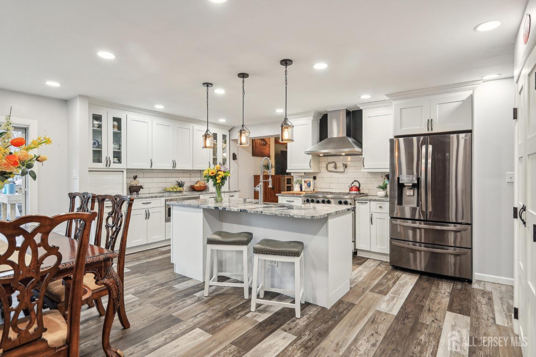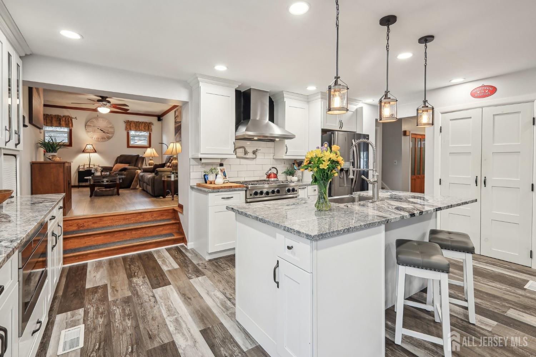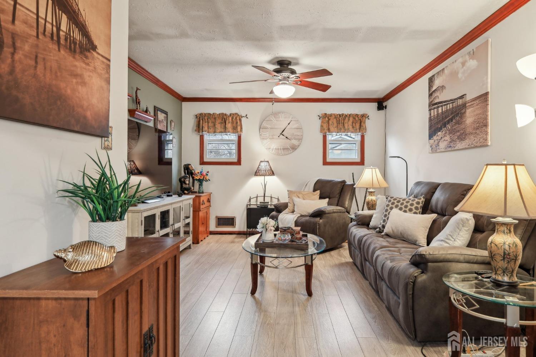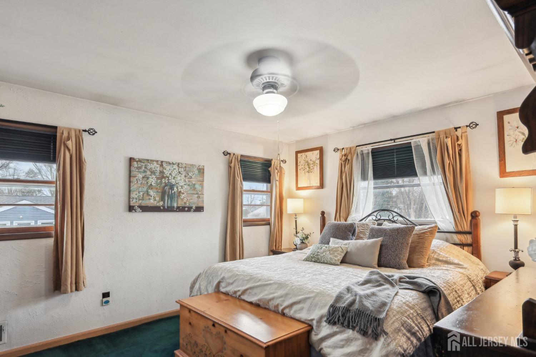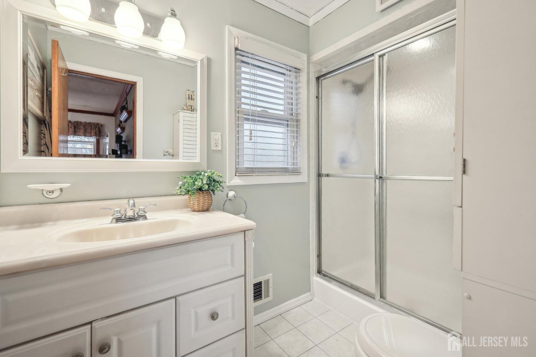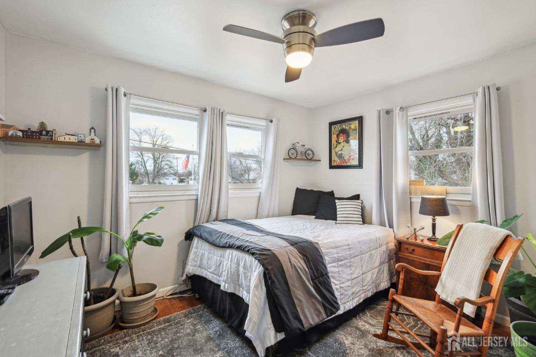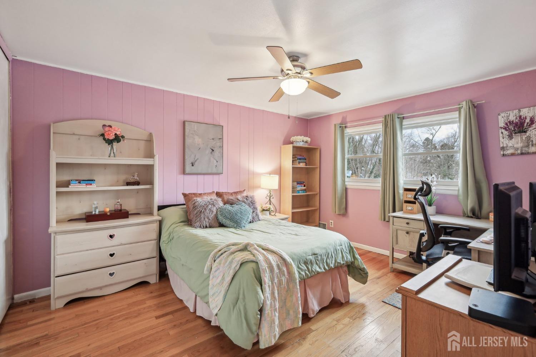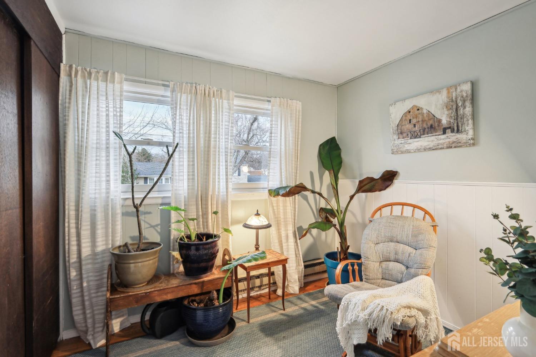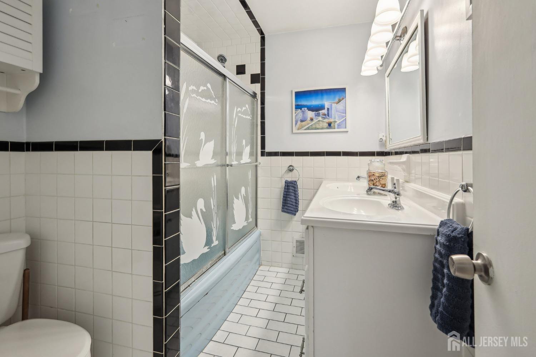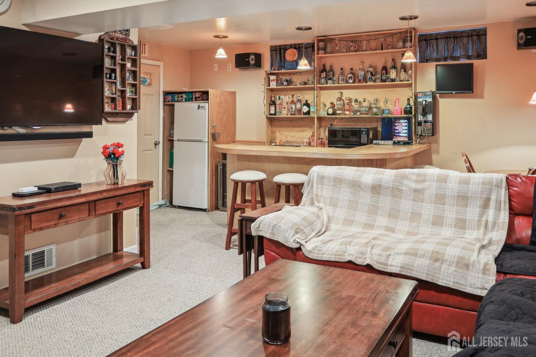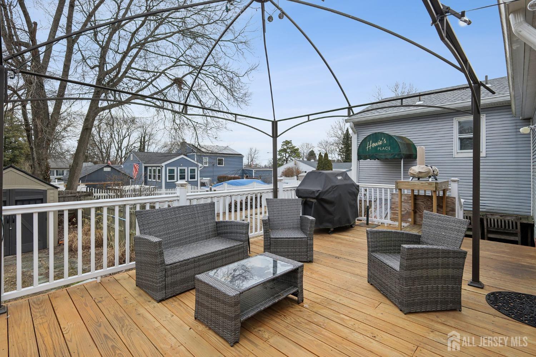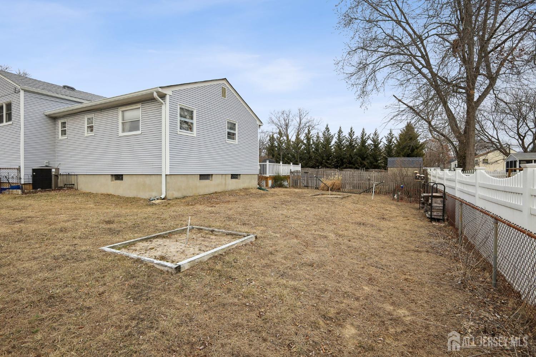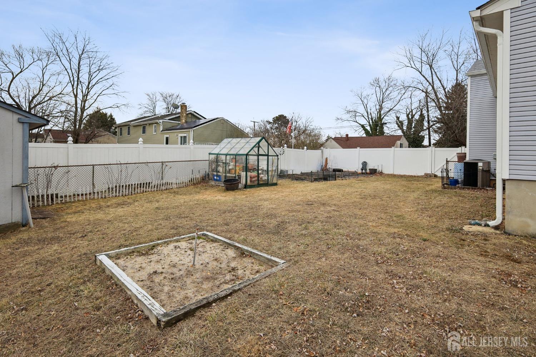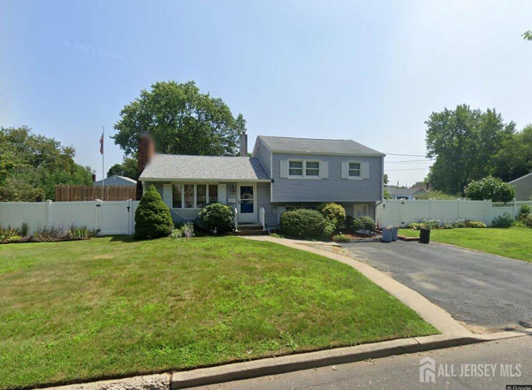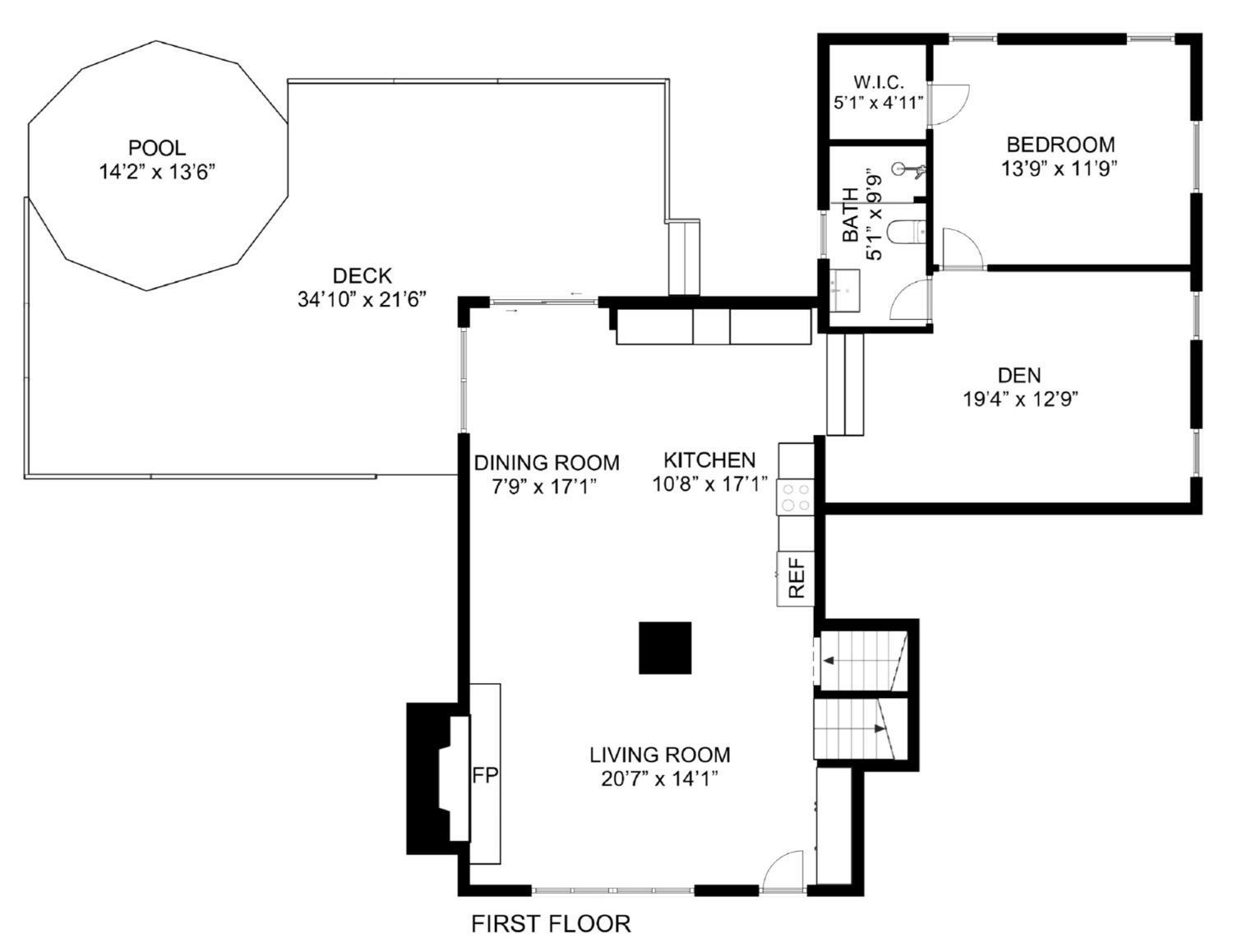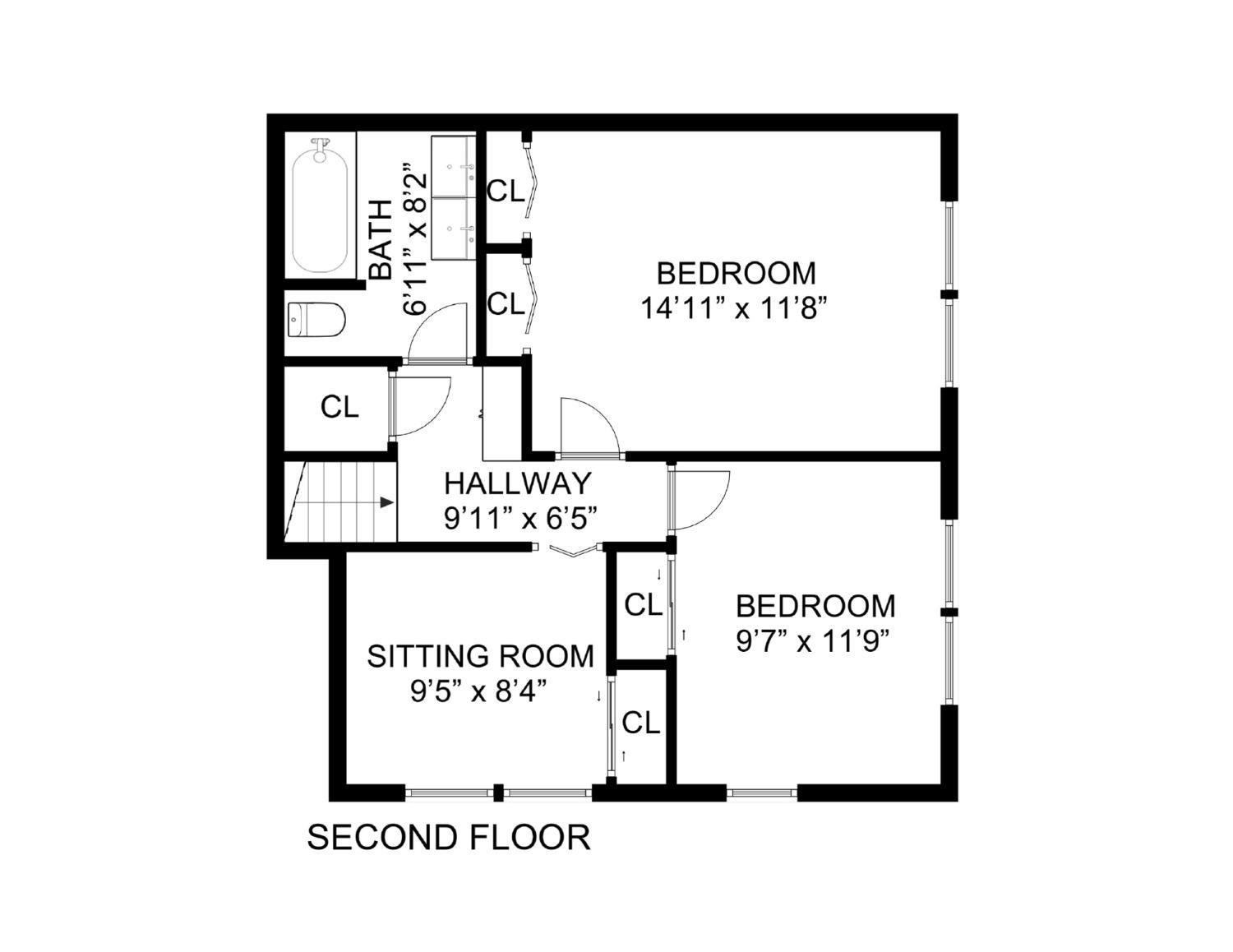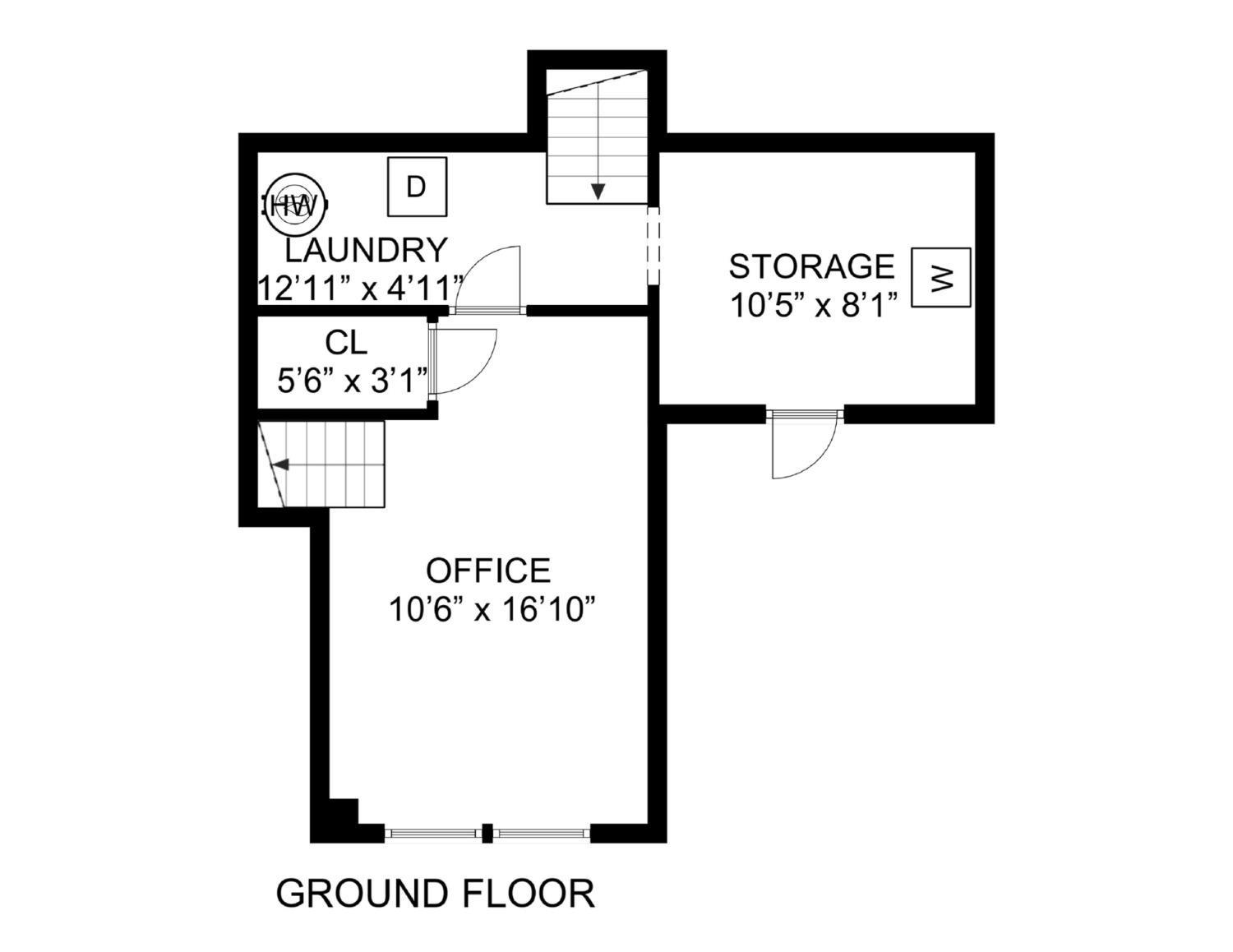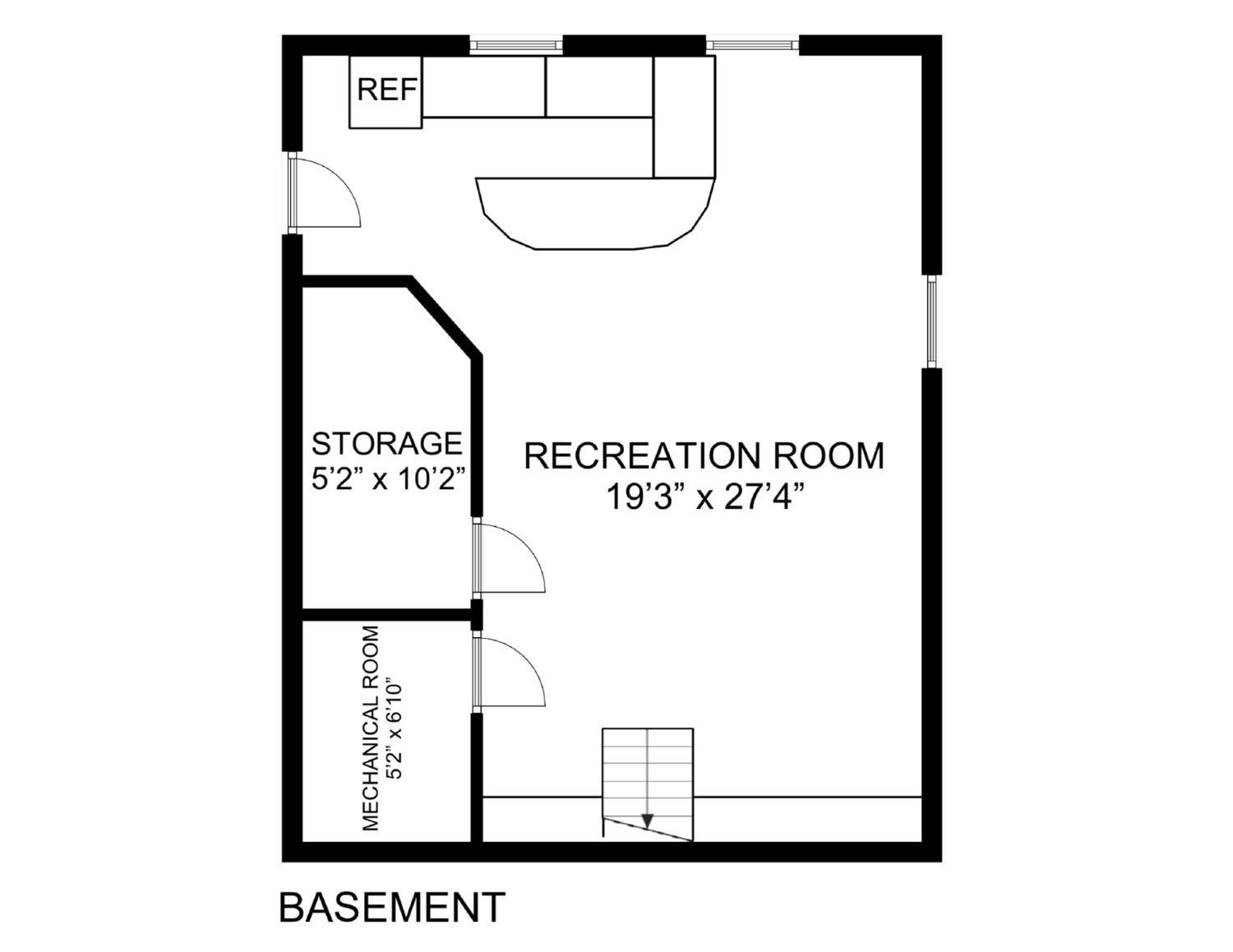80 Easton Avenue, Spotswood NJ 08884
Spotswood, NJ 08884
Beds
4Baths
2.00Year Built
1955Pool
No
This amazing home will absolutely wow you w/the impressive updates & captivating additions. Situated on an idealic street--it feels like home just driving down the street. This home has it all! This lushly landscaped property welcomes you & enter into a warm & inviting LR anchored w/wood burning fire place that opens to a jaw dropping Chef's kitchen that is just unbelievable--no detail was left out including gigantic center island, pantry, coffee station,, upgraded appliances, pot filler, Granite counter tops & so much more--kitchen is open to large dining room w/sliders to amazing deck overlooking pool, & grounds--very serene & perfect for entertaining. From the kitchen a few stairs leads you to a cozy sitting room & primary suite w/access to full bath & WIC--very private! From the LR a few stairs up leads to 3 generous sized bedrooms w/ample closet space & bright main bath w/tons of storage & access to attic. The LL features an office, utility & laundry & the garage was converted to a workshop w/a private entrance. Another LL opens to the ultimate secret retreat den w/custom bar, built ins & nooks & bilco door for easy access to the pool, grounds, storage shed & greenhouse. This stunning property has it all and is certainly a one of a kind. This stunning property has it all and is certainly a one of a kind. Conveniently located close to schools, shopping, restaurants, parks, houses of worship & major highways.
Courtesy of HOWARD HANNA RAND REALTY
Property Details
Beds: 4
Baths: 2
Half Baths: 0
Total Number of Rooms: 11
Master Bedroom Features: 1st Floor, Sitting Area, Full Bath, Walk-In Closet(s)
Dining Room Features: Dining L
Kitchen Features: Granite/Corian Countertops, Kitchen Exhaust Fan, Kitchen Island, Pantry, Separate Dining Area
Appliances: Dishwasher, Dryer, Gas Range/Oven, Exhaust Fan, Microwave, Refrigerator, Washer, Kitchen Exhaust Fan, Gas Water Heater
Has Fireplace: Yes
Number of Fireplaces: 1
Fireplace Features: Wood Burning
Has Heating: Yes
Heating: Zoned, Forced Air
Cooling: Ceiling Fan(s), Zoned
Flooring: Carpet, Ceramic Tile, Wood, Laminate
Basement: Finished, Other Room(s), Exterior Entry, Recreation Room, Storage Space, Interior Entry, Utility Room, Workshop
Interior Details
Property Class: Single Family Residence
Structure Type: Custom Home
Architectural Style: Custom Home, Split Level
Building Sq Ft: 0
Year Built: 1955
Stories: 2
Levels: Three Or More, Multi/Split
Is New Construction: No
Has Private Pool: No
Pool Features: Above Ground
Has Spa: No
Has View: No
Has Garage: Yes
Has Attached Garage: Yes
Garage Spaces: 0
Has Carport: No
Carport Spaces: 0
Covered Spaces: 0
Has Open Parking: Yes
Other Structures: Shed(s), Greenhouse
Parking Features: 2 Car Width, Asphalt, See Remarks, Built-In Garage, Driveway, On Street
Total Parking Spaces: 0
Exterior Details
Lot Size (Acres): 0.0000
Lot Area: 0.0000
Lot Dimensions: 110.00 x 100.00
Lot Size (Square Feet): 0
Exterior Features: Deck, Fencing/Wall, Storage Shed, Greenhouse Type Room, Yard
Fencing: Fencing/Wall
Roof: Asphalt
Patio and Porch Features: Deck
On Waterfront: No
Property Attached: No
Utilities / Green Energy Details
Gas: Natural Gas
Sewer: Public Sewer
Water Source: Public
# of Electric Meters: 0
# of Gas Meters: 0
# of Water Meters: 0
HOA and Financial Details
Annual Taxes: $10,890.00
Has Association: No
Association Fee: $0.00
Association Fee 2: $0.00
Association Fee 2 Frequency: Monthly
Similar Listings
- SqFt.0
- Beds4
- Baths2+1½
- Garage2
- PoolNo
- SqFt.0
- Beds3
- Baths1+1½
- Garage1
- PoolNo
- SqFt.0
- Beds4
- Baths3
- Garage8
- PoolNo
- SqFt.0
- Beds3
- Baths1+1½
- Garage1
- PoolNo

 Back to search
Back to search