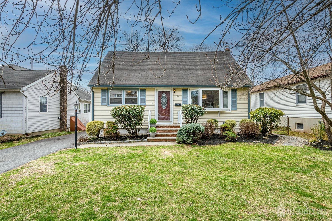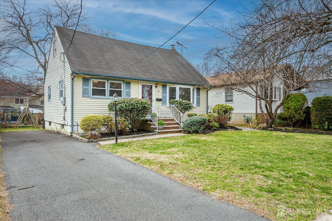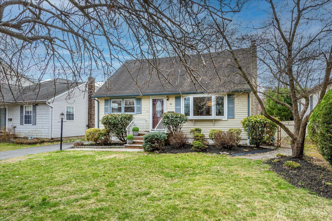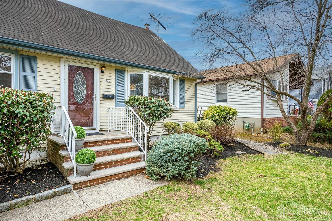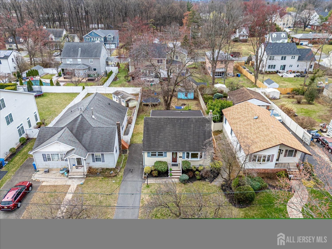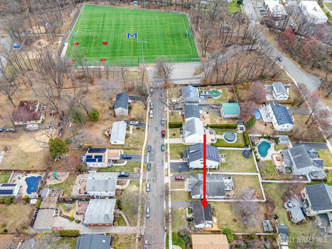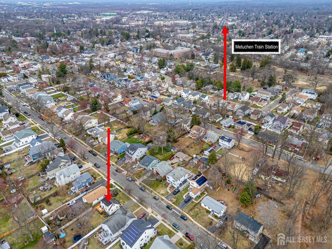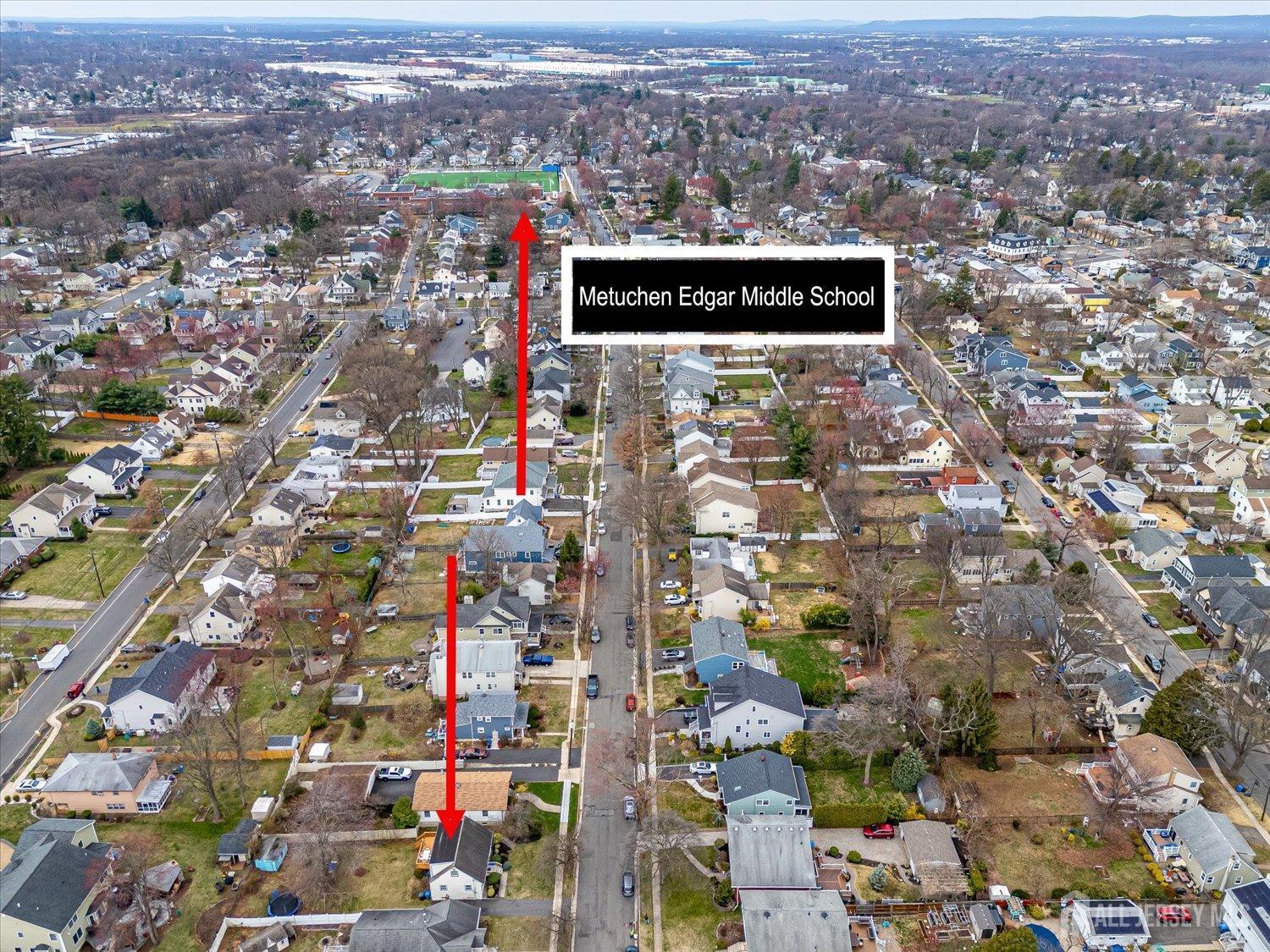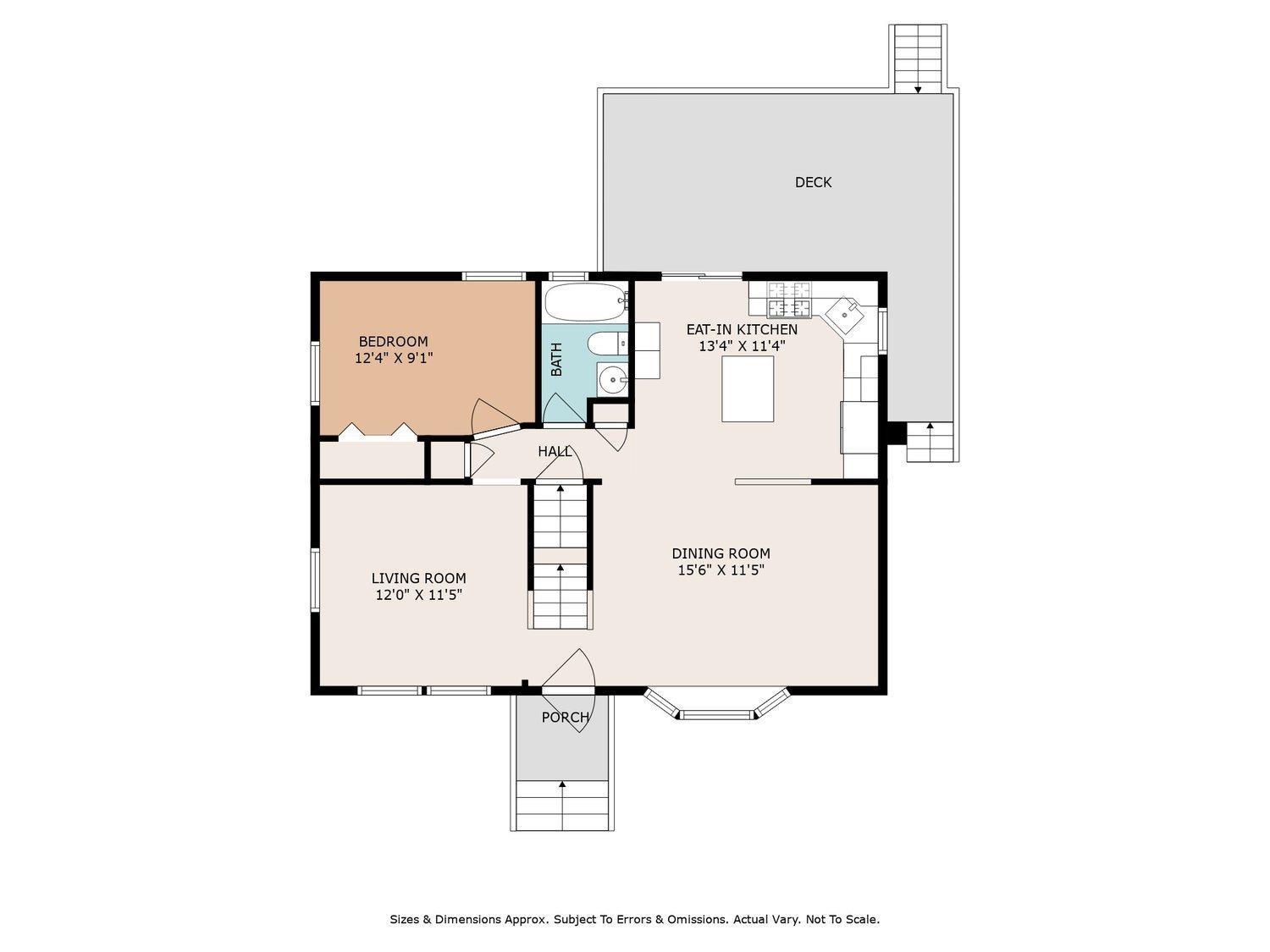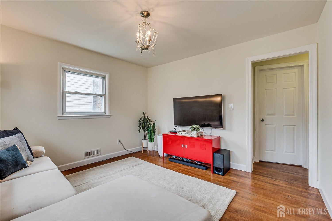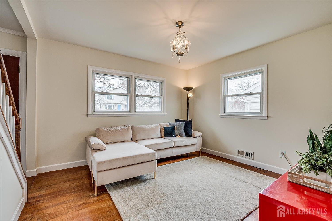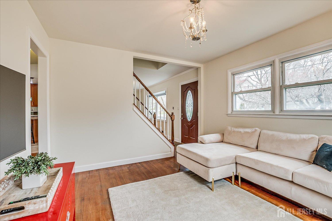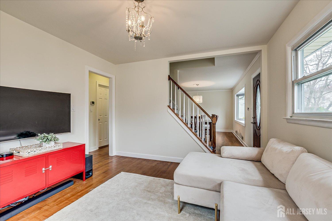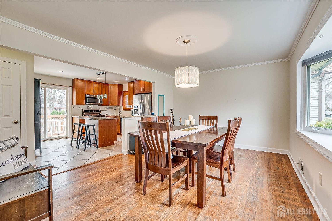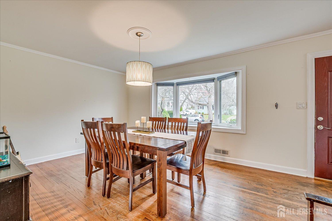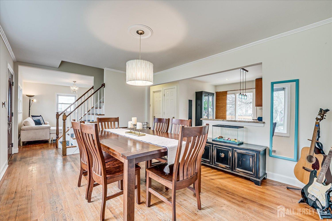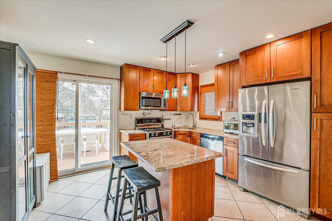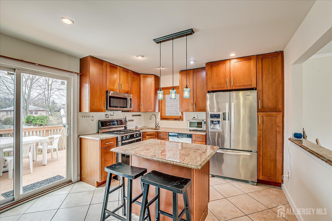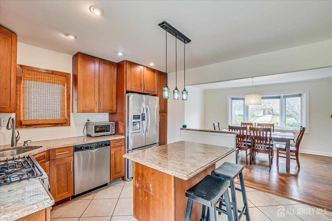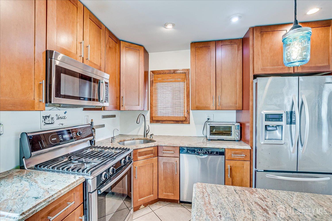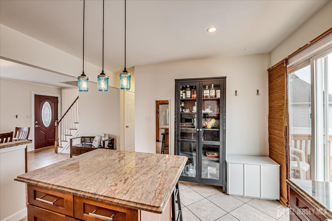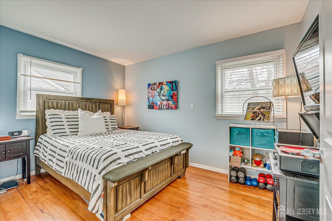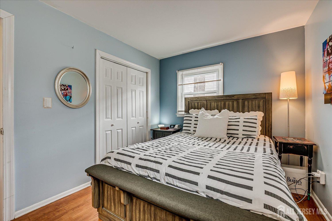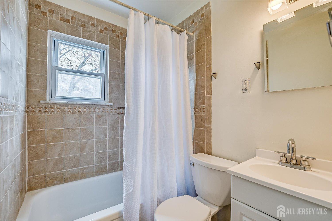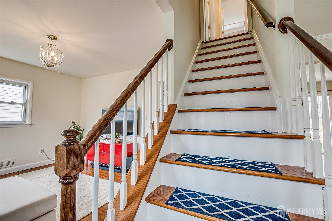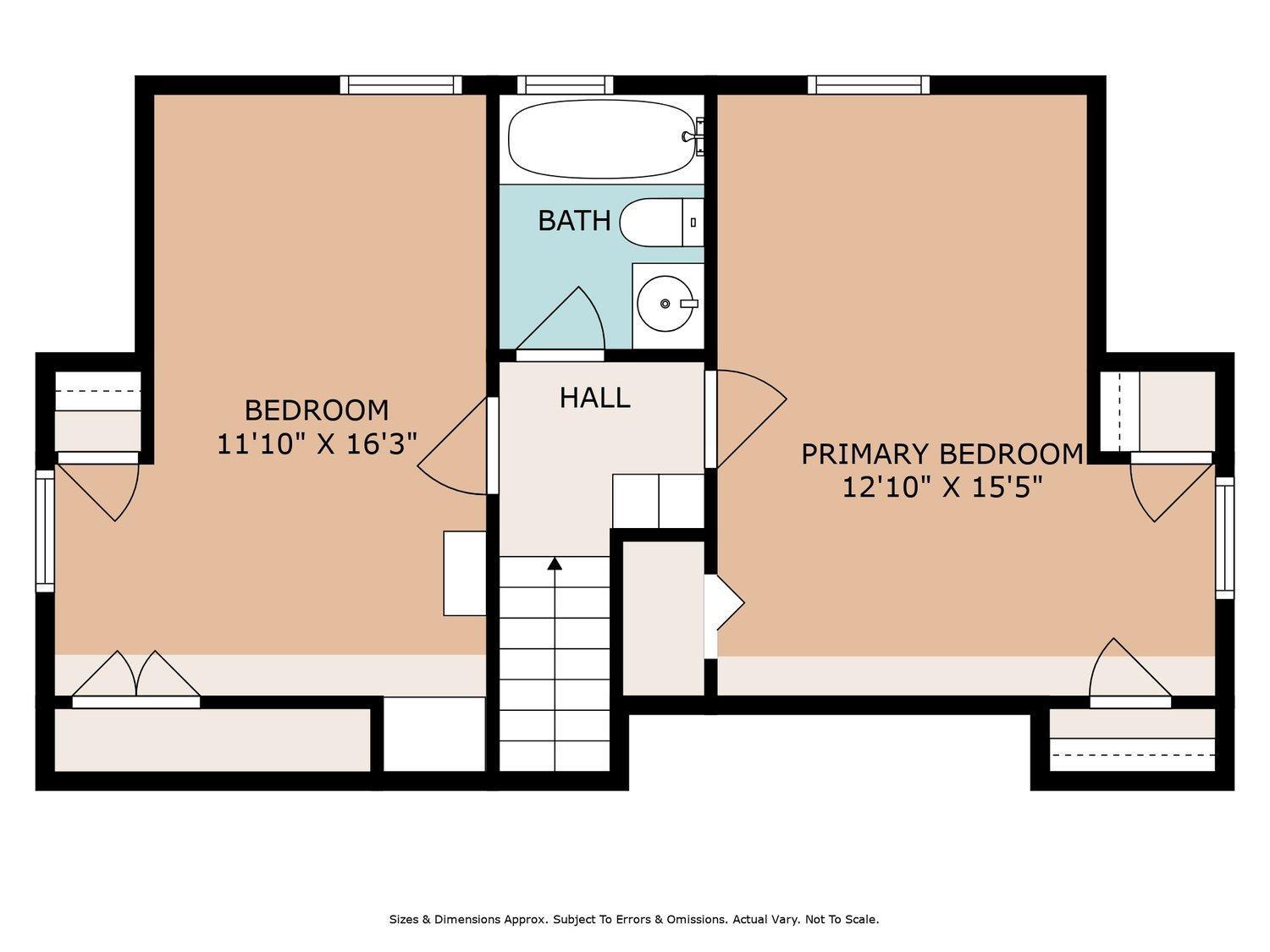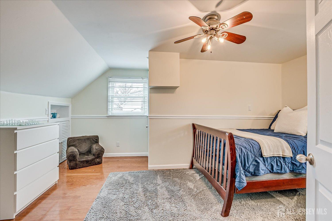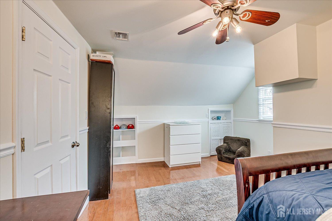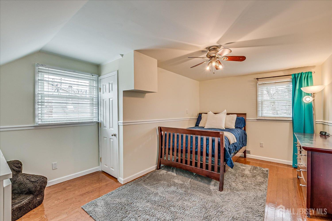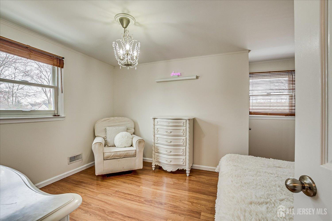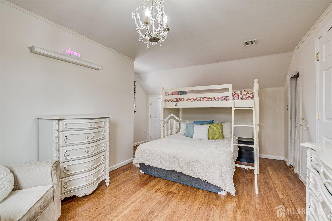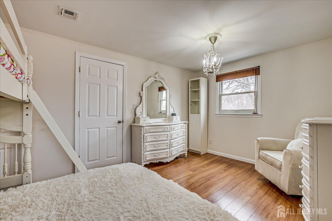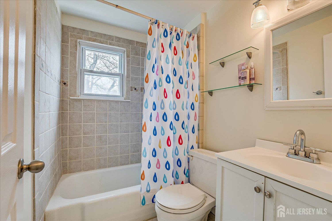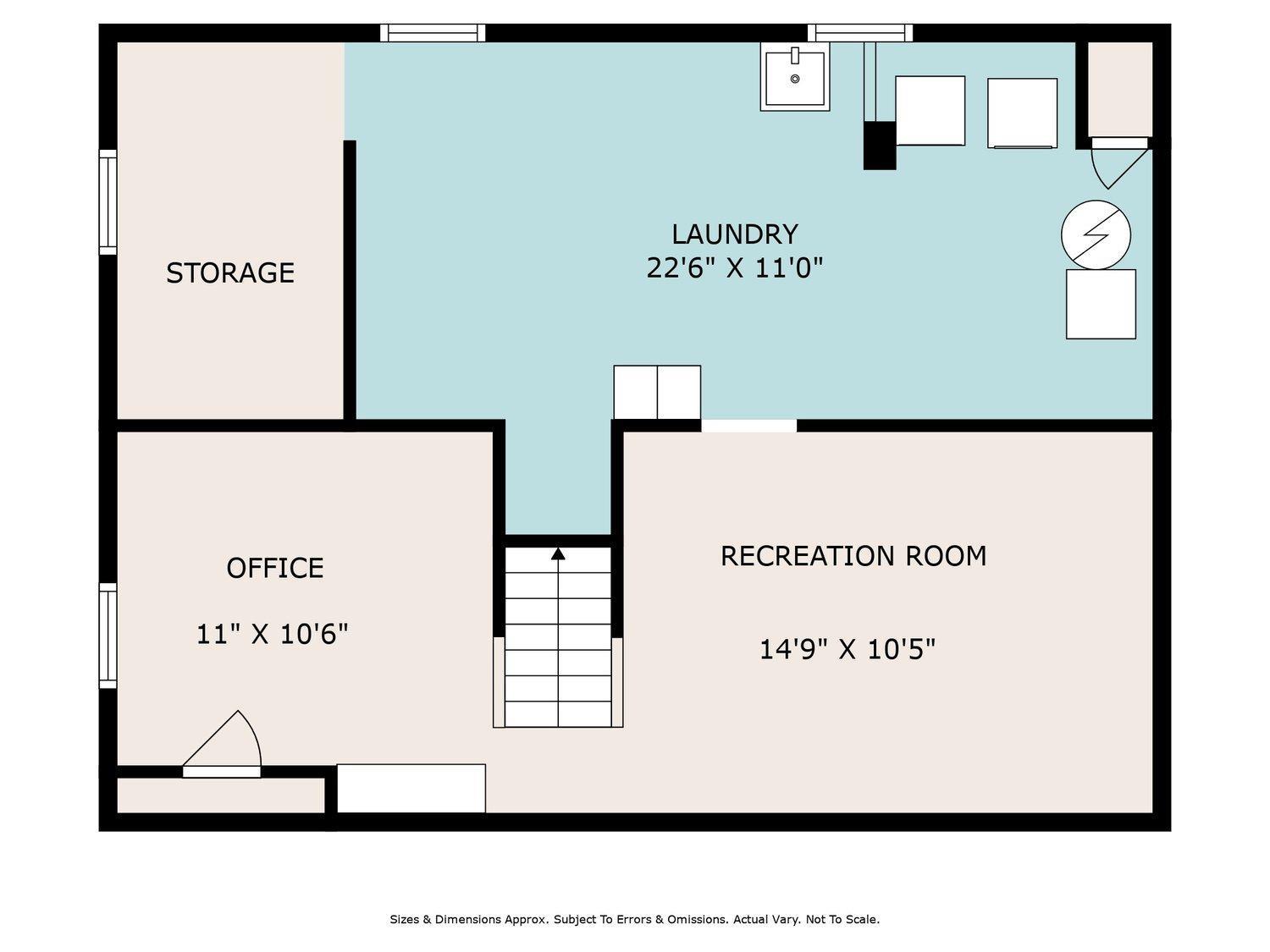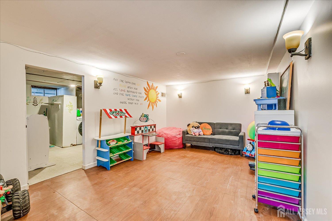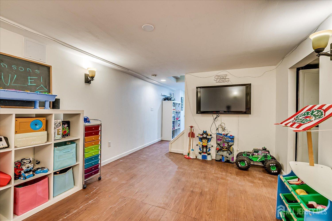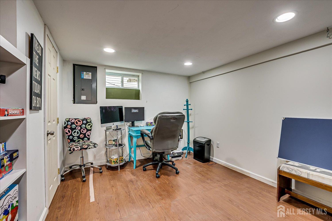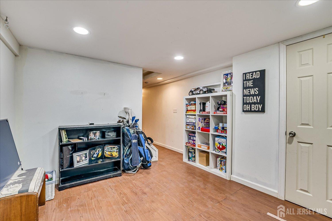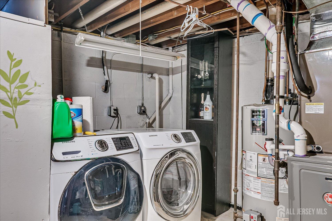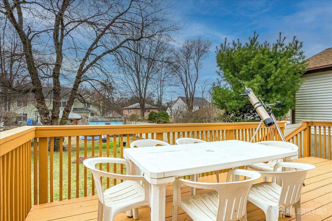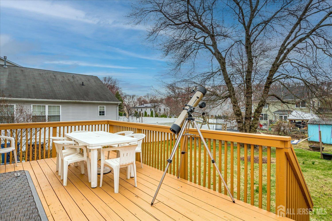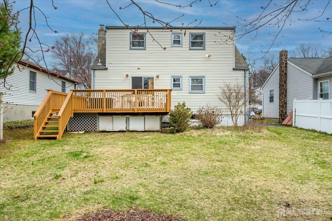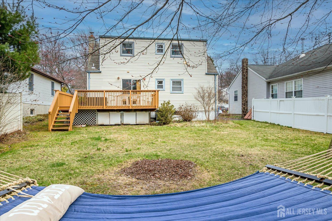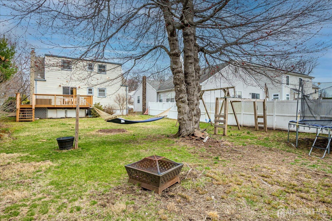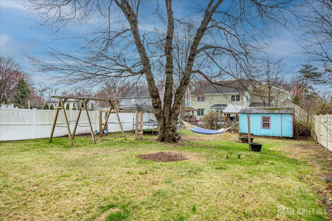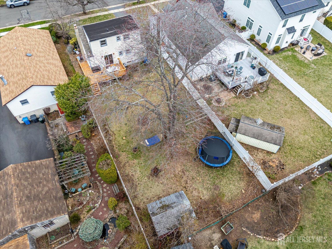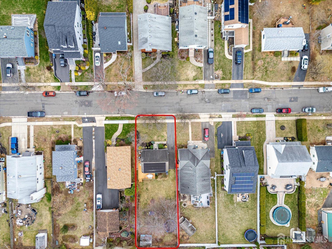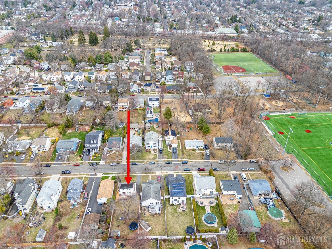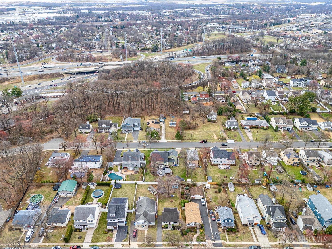80 Myrtle Avenue, Metuchen NJ 08840
Metuchen, NJ 08840
Beds
3Baths
2.00Year Built
1952Pool
No
This beautiful sun-filled, classic Cape Cod home offers 3 bedrooms and 2 full baths and is in an amazing location! The kitchen offers a center island and is open to the formal dining room. The sliders in the kitchen lead to the back deck, creating the perfect space for entertaining. The living room is off the center staircase and one bedroom and full bath are on the first floor. The second floor offers 2 nice sized bedrooms and a full bath. Don't miss the basement which hosts a family room and a home office space, perfect for when you need some extra space. The outdoor space is fantastic offering large deck, and nice size backyard. This location offers so much as it's just up the road from Myrtle Park, where you can enjoy the playground, watch a soccer games, baseball or softball games, and so much more. It's a great space. All this and just a short distance from the Greatest Downtown in America. You're going to like it here. Offers due Sunday 12:00pm
Courtesy of EXP REALTY, LLC
$685,000
Apr 2, 2025
$685,000
335 days on market
Listing office changed from EXP REALTY, LLC to .
Listing office changed from to EXP REALTY, LLC.
Listing office changed from EXP REALTY, LLC to .
Listing office changed from to EXP REALTY, LLC.
Listing office changed from EXP REALTY, LLC to .
Listing office changed from to EXP REALTY, LLC.
Listing office changed from EXP REALTY, LLC to .
Listing office changed from to EXP REALTY, LLC.
Listing office changed from EXP REALTY, LLC to .
Price reduced to $685,000.
Listing office changed from to EXP REALTY, LLC.
Listing office changed from EXP REALTY, LLC to .
Listing office changed from to EXP REALTY, LLC.
Listing office changed from EXP REALTY, LLC to .
Listing office changed from to EXP REALTY, LLC.
Listing office changed from EXP REALTY, LLC to .
Listing office changed from to EXP REALTY, LLC.
Listing office changed from EXP REALTY, LLC to .
Listing office changed from to EXP REALTY, LLC.
Listing office changed from EXP REALTY, LLC to .
Listing office changed from to EXP REALTY, LLC.
Listing office changed from EXP REALTY, LLC to .
Price reduced to $685,000.
Listing office changed from to EXP REALTY, LLC.
Listing office changed from EXP REALTY, LLC to .
Listing office changed from to EXP REALTY, LLC.
Listing office changed from EXP REALTY, LLC to .
Listing office changed from to EXP REALTY, LLC.
Listing office changed from EXP REALTY, LLC to .
Listing office changed from to EXP REALTY, LLC.
Listing office changed from EXP REALTY, LLC to .
Listing office changed from to EXP REALTY, LLC.
Listing office changed from EXP REALTY, LLC to .
Listing office changed from to EXP REALTY, LLC.
Listing office changed from EXP REALTY, LLC to .
Listing office changed from to EXP REALTY, LLC.
Listing office changed from EXP REALTY, LLC to .
Listing office changed from to EXP REALTY, LLC.
Listing office changed from EXP REALTY, LLC to .
Listing office changed from to EXP REALTY, LLC.
Price reduced to $685,000.
Price reduced to $685,000.
Price reduced to $685,000.
Price reduced to $685,000.
Price reduced to $685,000.
Property Details
Beds: 3
Baths: 2
Half Baths: 0
Total Number of Rooms: 6
Master Bedroom Features: 1st Floor
Dining Room Features: Formal Dining Room
Kitchen Features: Granite/Corian Countertops, Breakfast Bar, Kitchen Island, Eat-in Kitchen, Separate Dining Area
Appliances: Self Cleaning Oven, Dishwasher, Dryer, Gas Range/Oven, Microwave, Refrigerator, Washer, Gas Water Heater
Has Fireplace: No
Number of Fireplaces: 0
Has Heating: Yes
Heating: Forced Air
Cooling: Central Air
Flooring: Ceramic Tile, Wood
Basement: Partially Finished, Storage Space, Utility Room, Workshop, Laundry Facilities
Window Features: Screen/Storm Window, Blinds, Shades-Existing
Interior Details
Property Class: Single Family Residence
Architectural Style: Cape Cod
Building Sq Ft: 0
Year Built: 1952
Stories: 2
Levels: Two
Is New Construction: No
Has Private Pool: No
Has Spa: No
Has View: No
Has Garage: No
Has Attached Garage: No
Garage Spaces: 0
Has Carport: No
Carport Spaces: 0
Covered Spaces: 0
Has Open Parking: Yes
Other Structures: Shed(s)
Parking Features: 1 Car Width, Asphalt, Driveway
Total Parking Spaces: 0
Exterior Details
Lot Size (Acres): 0.1722
Lot Area: 0.1722
Lot Dimensions: 150.00 x 50.00
Lot Size (Square Feet): 7,501
Exterior Features: Curbs, Deck, Screen/Storm Window, Sidewalk, Fencing/Wall, Storage Shed, Yard
Fencing: Fencing/Wall
Roof: Asphalt
Patio and Porch Features: Deck
On Waterfront: No
Property Attached: No
Utilities / Green Energy Details
Gas: Natural Gas
Sewer: Public Sewer
Water Source: Public
# of Electric Meters: 0
# of Gas Meters: 0
# of Water Meters: 0
Community and Neighborhood Details
HOA and Financial Details
Annual Taxes: $10,755.00
Has Association: No
Association Fee: $0.00
Association Fee 2: $0.00
Association Fee 2 Frequency: Monthly
Similar Listings
- SqFt.0
- Beds3
- Baths1+1½
- Garage1
- PoolNo
- SqFt.0
- Beds3
- Baths3
- Garage0
- PoolNo
- SqFt.0
- Beds3
- Baths3
- Garage1
- PoolNo
- SqFt.0
- Beds3
- Baths3
- Garage0
- PoolNo

 Back to search
Back to search