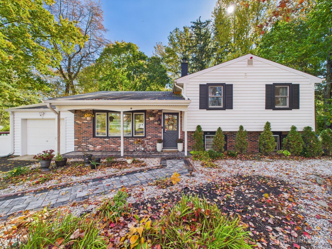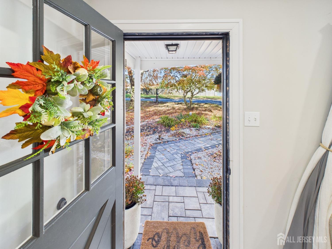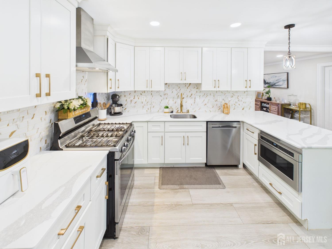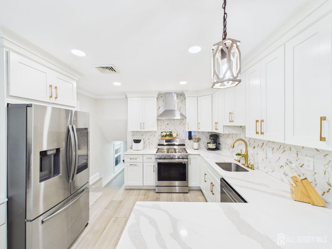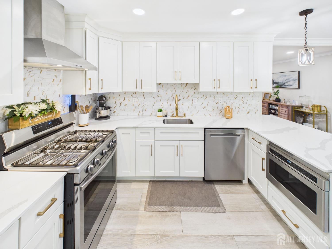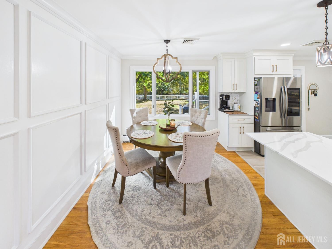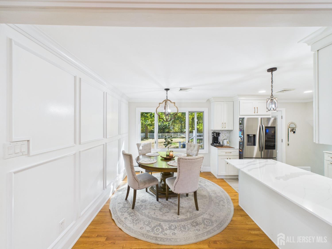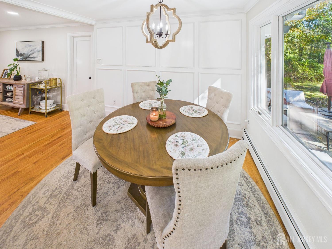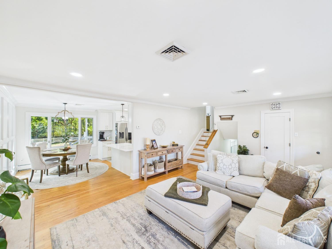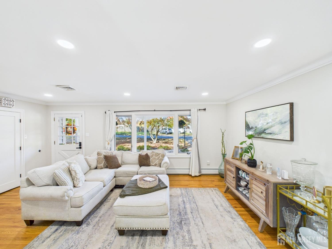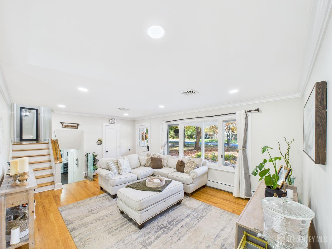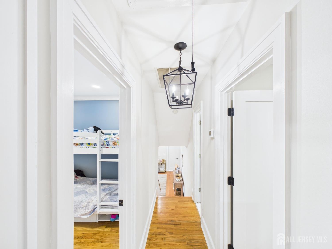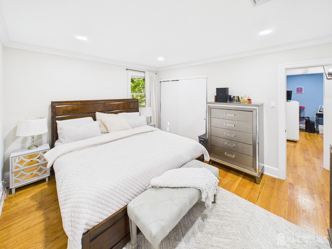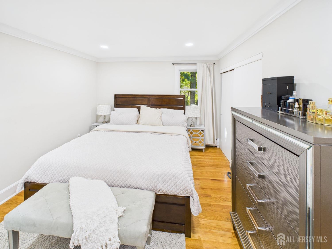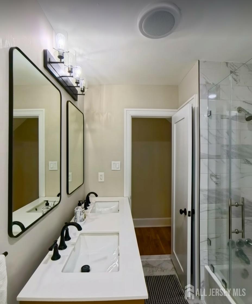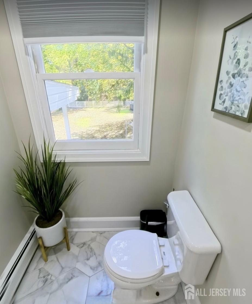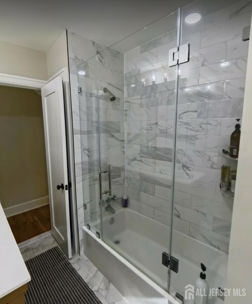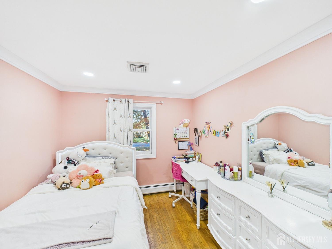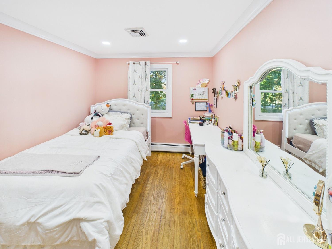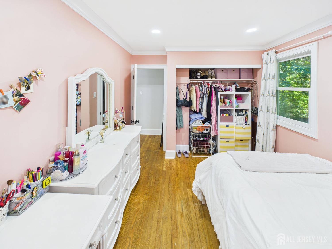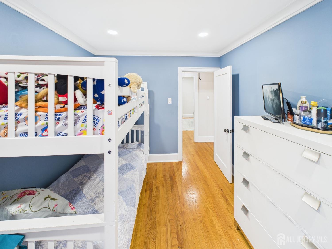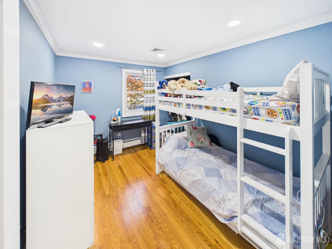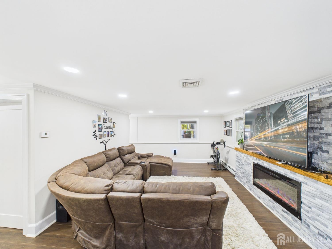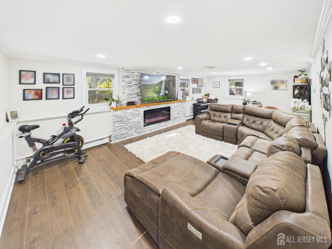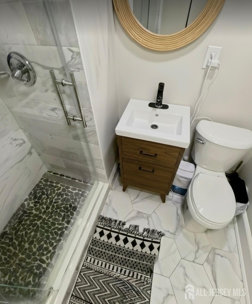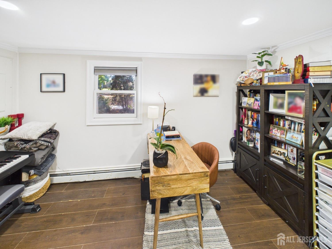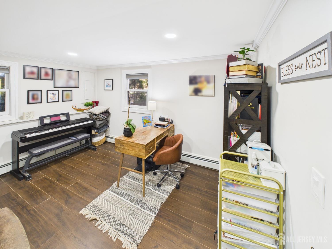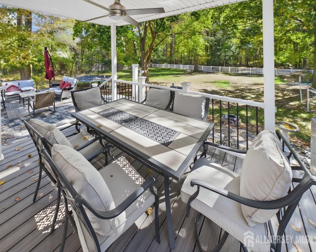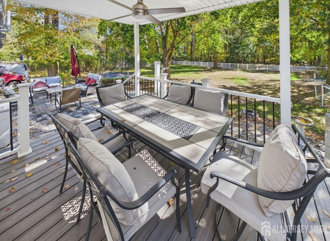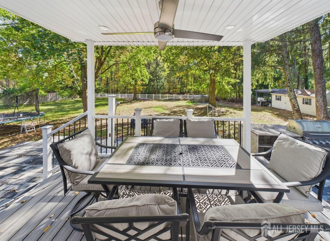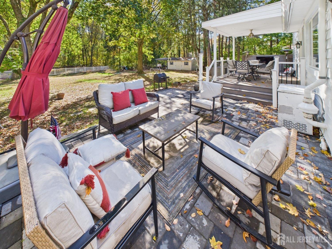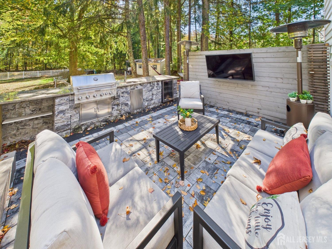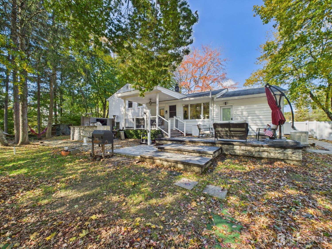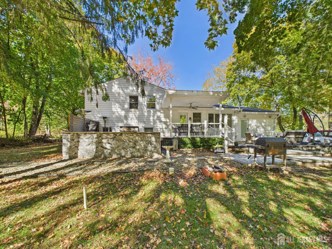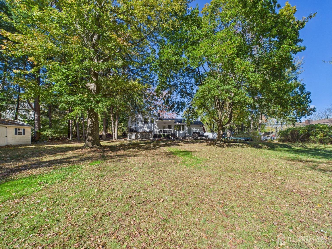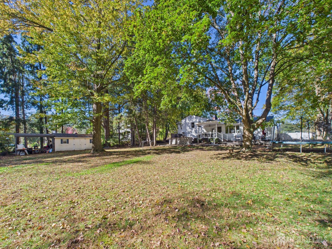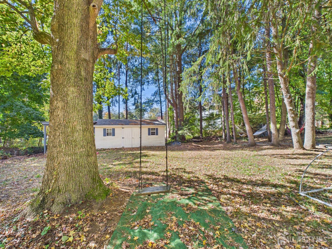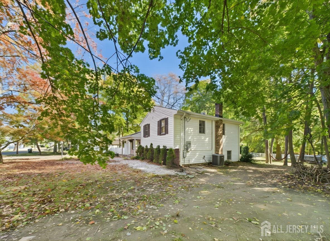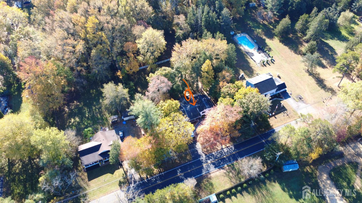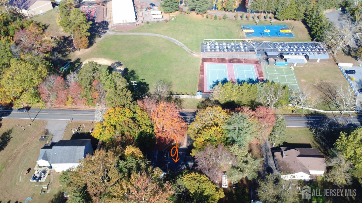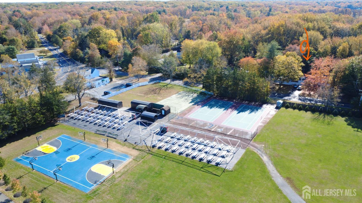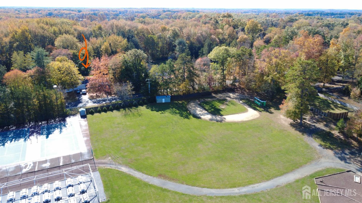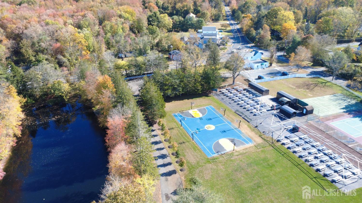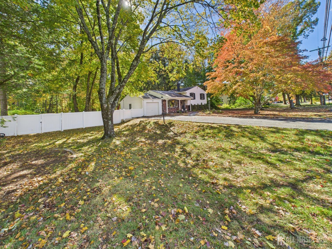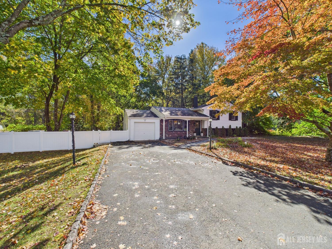80 Red Valley Road, Millstone NJ 08510
Millstone, NJ 08510
Sq. Ft.
1,667Beds
3Baths
2.00Year Built
1971Garage
1Pool
No
Welcome to 80 Red Valley Road, where modern comfort meets suburban tranquility. This beautifully renovated split-level home sits on a picturesque 0.70-acre lot in desirable Millstone Township, offering the perfect blend of style, function, and outdoor enjoyment. Step inside to a bright, open layout featuring a brand-new kitchen with stainless steel appliances, tile backsplash, and sleek modern finishes. Both bathrooms have been completely updated, showcasing quality craftsmanship and design. The home also includes central air conditioning and thoughtful updates throughout, creating a comfortable, move-in-ready atmosphere. Enjoy outdoor living in your private backyard oasis, complete with a paved patio and barbecue areaideal for entertaining, relaxing, or enjoying peaceful evenings surrounded by nature. The expansive yard offers plenty of room for gardening, play, or future possibilities. Conveniently located near major routes, shopping, and top-rated Millstone Township schools, this home delivers the perfect balance of rural charm and modern convenience.
Courtesy of SIGNATURE REALTY NJ
$649,000
Oct 23, 2025
$625,000
30 days on market
Price reduced to $625,000.
Price increased to $649,000.
Price reduced to $649,000.
Price reduced to $649,000.
Price reduced to $649,000.
Price reduced to $649,000.
Price reduced to $649,000.
Price reduced to $625,000.
Listing office changed from SIGNATURE REALTY NJ to .
Listing office changed from to SIGNATURE REALTY NJ.
Property Details
Beds: 3
Baths: 2
Half Baths: 0
Total Number of Rooms: 7
Master Bedroom Features: Walk-In Closet(s)
Dining Room Features: Formal Dining Room
Kitchen Features: Granite/Corian Countertops, Kitchen Exhaust Fan, Not Eat-in Kitchen, Separate Dining Area
Appliances: Dishwasher, Dryer, Gas Range/Oven, Exhaust Fan, Microwave, Refrigerator, Washer, Water Softener Owned, Kitchen Exhaust Fan, Gas Water Heater
Has Fireplace: Yes
Number of Fireplaces: 1
Fireplace Features: Decorative
Has Heating: Yes
Heating: Zoned, Baseboard
Cooling: Central Air, Ceiling Fan(s), Attic Fan
Flooring: Laminate, Wood
Basement: Crawl Space, Storage Space
Interior Details
Property Class: Single Family Residence
Architectural Style: Split Level
Building Sq Ft: 1,667
Year Built: 1971
Stories: 3
Levels: Three Or More, Multi/Split
Is New Construction: No
Has Private Pool: No
Has Spa: No
Has View: No
Has Garage: Yes
Has Attached Garage: Yes
Garage Spaces: 1
Has Carport: No
Carport Spaces: 0
Covered Spaces: 1
Has Open Parking: Yes
Other Structures: Shed(s)
Parking Features: 2 Car Width, Additional Parking, Asphalt, Garage, Attached, Built-In Garage, Garage Door Opener, Driveway
Total Parking Spaces: 0
Exterior Details
Lot Size (Acres): 0.7000
Lot Area: 0.7000
Lot Dimensions: 0.00 x 0.00
Lot Size (Square Feet): 30,492
Exterior Features: Barbecue, Open Porch(es), Deck, Patio, Storage Shed, Yard
Roof: Asphalt
Patio and Porch Features: Porch, Deck, Patio
On Waterfront: No
Property Attached: No
Utilities / Green Energy Details
Gas: Natural Gas
Sewer: Septic Tank
Water Source: Well
# of Electric Meters: 0
# of Gas Meters: 0
# of Water Meters: 0
HOA and Financial Details
Annual Taxes: $6,636.00
Has Association: No
Association Fee: $0.00
Association Fee 2: $0.00
Association Fee 2 Frequency: Monthly
More Listings from Fox & Foxx Realty
- SqFt.0
- Beds6
- Baths6+1½
- Garage3
- PoolNo
- SqFt.0
- Beds6
- Baths6+1½
- Garage3
- PoolNo
- SqFt.2,900
- Beds4
- Baths4+1½
- Garage2
- PoolNo
- SqFt.0
- Beds4
- Baths4+1½
- Garage2
- PoolNo

 Back to search
Back to search