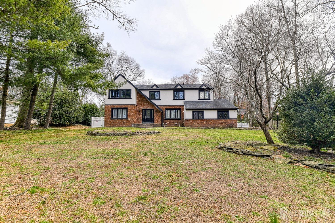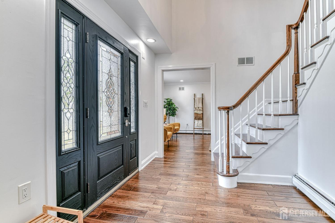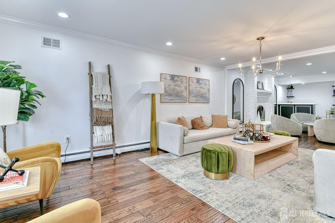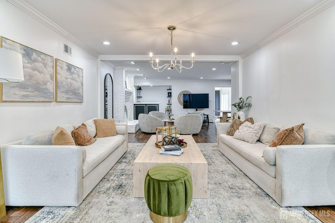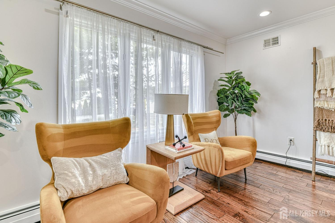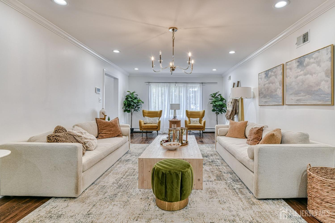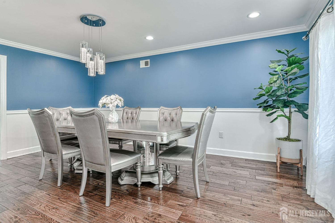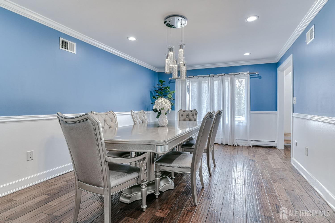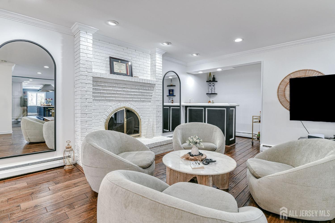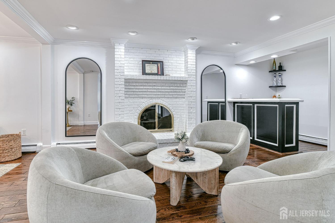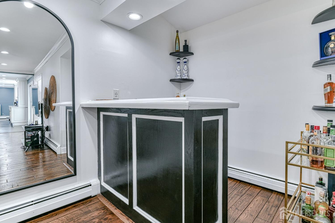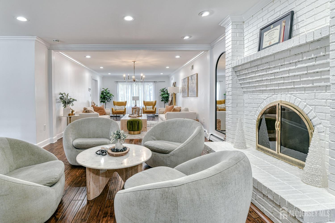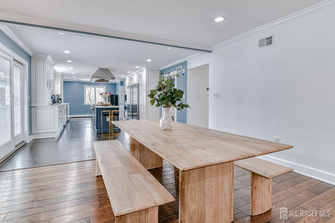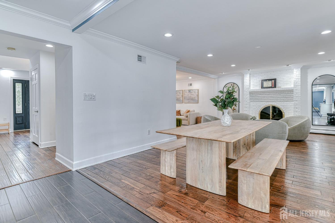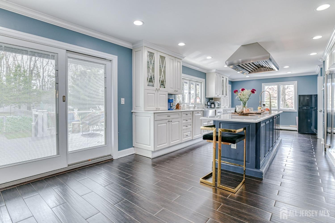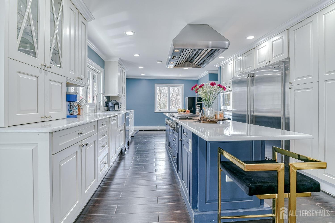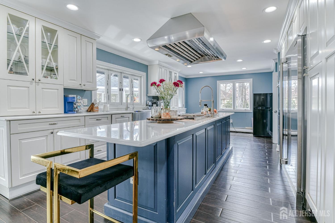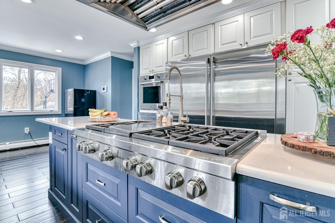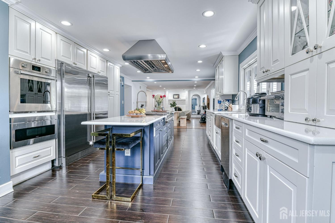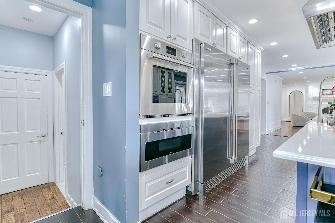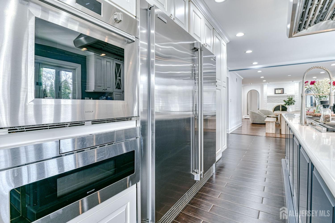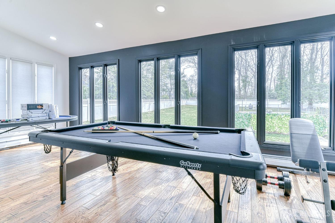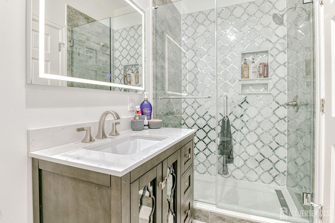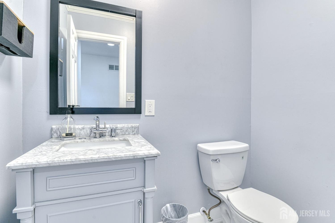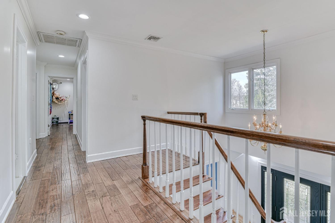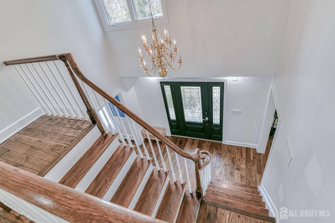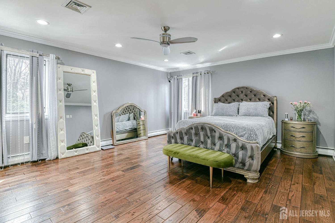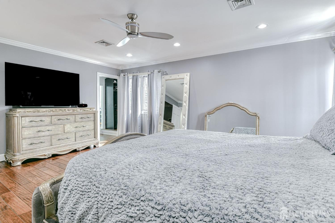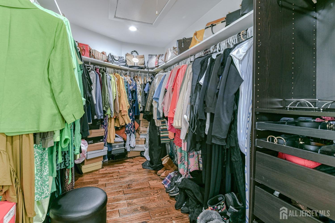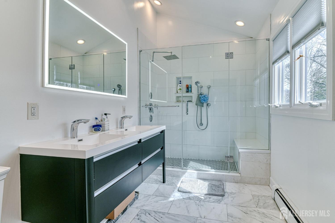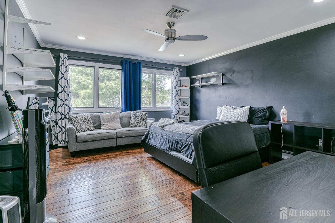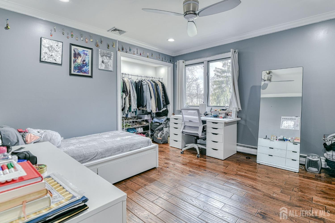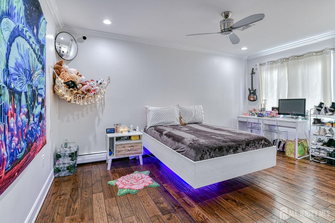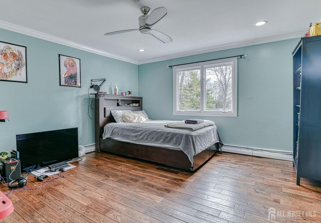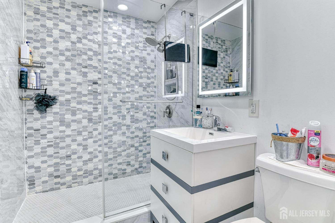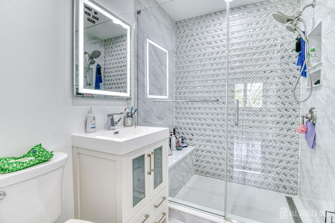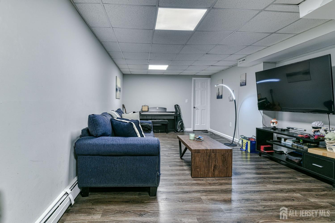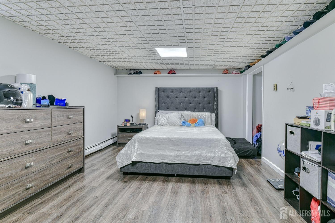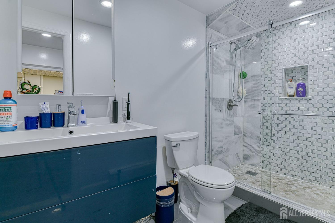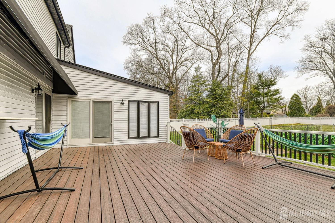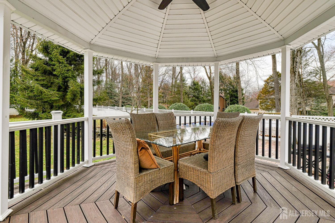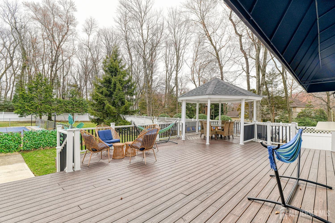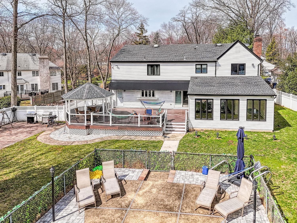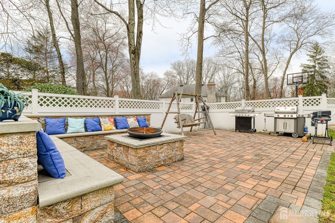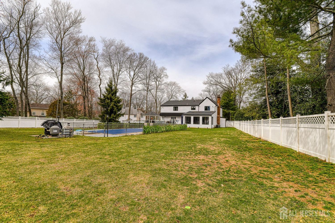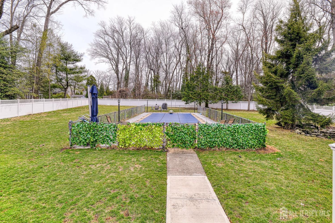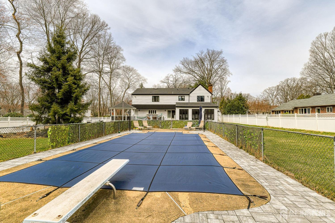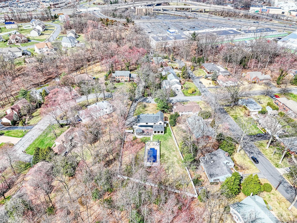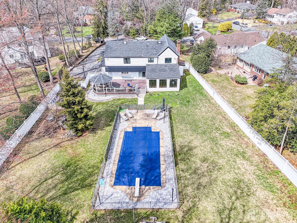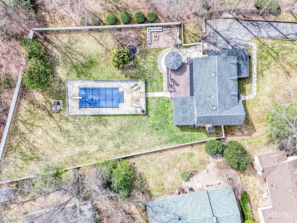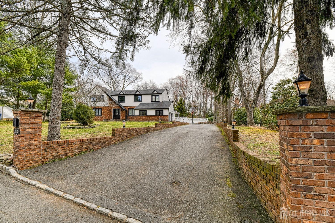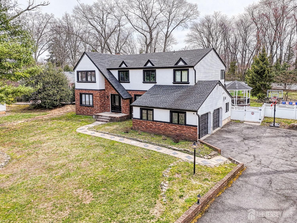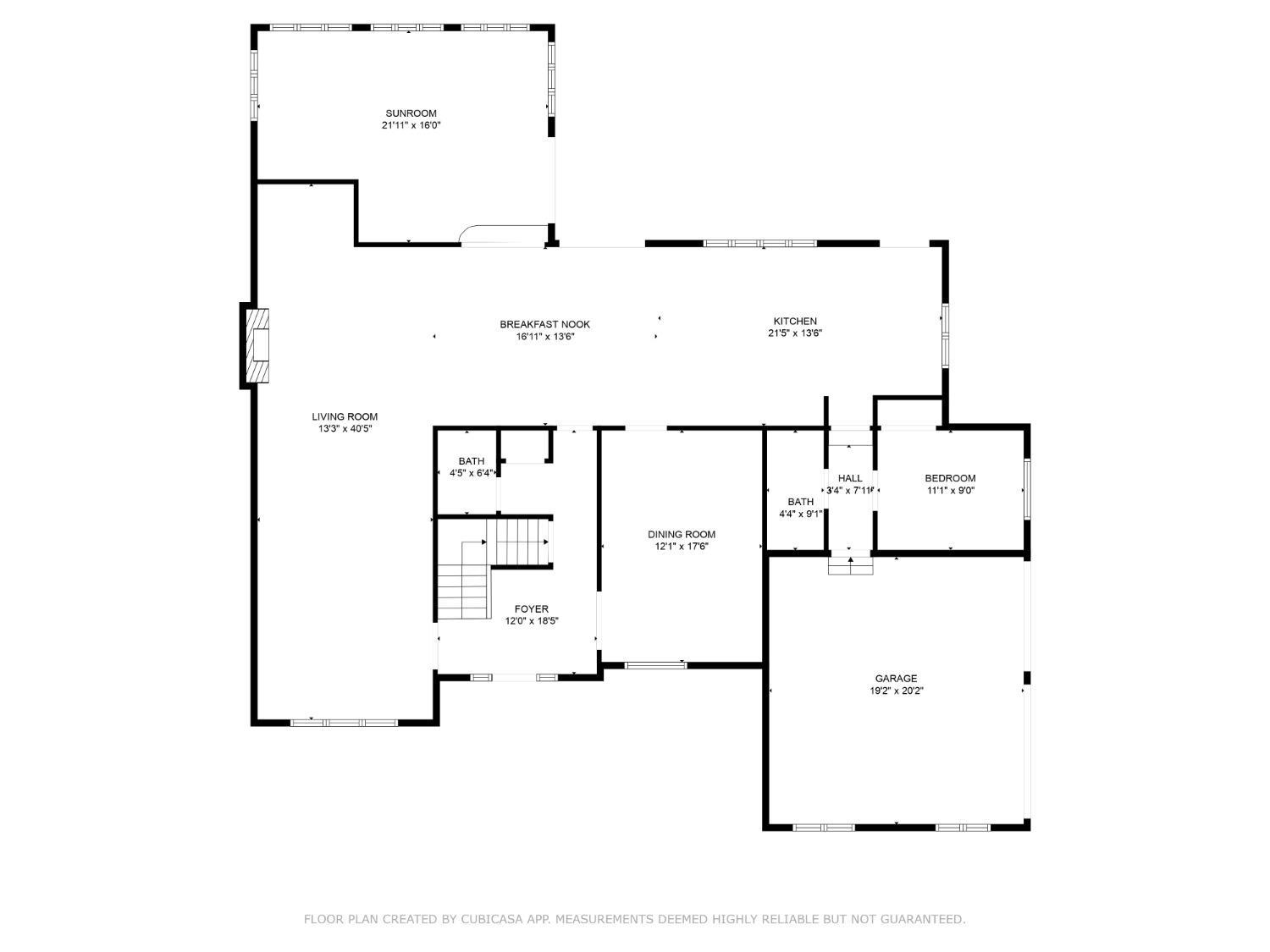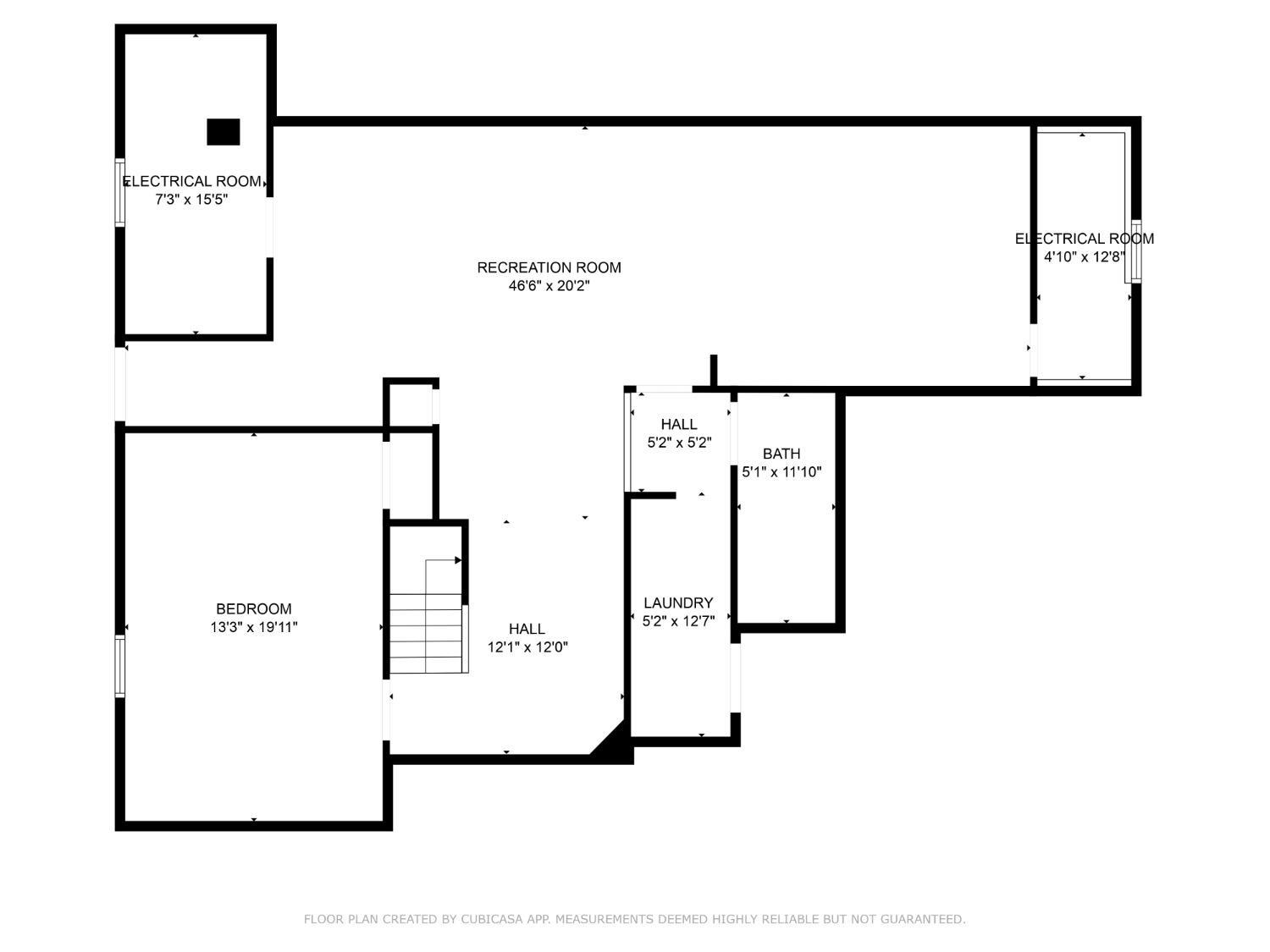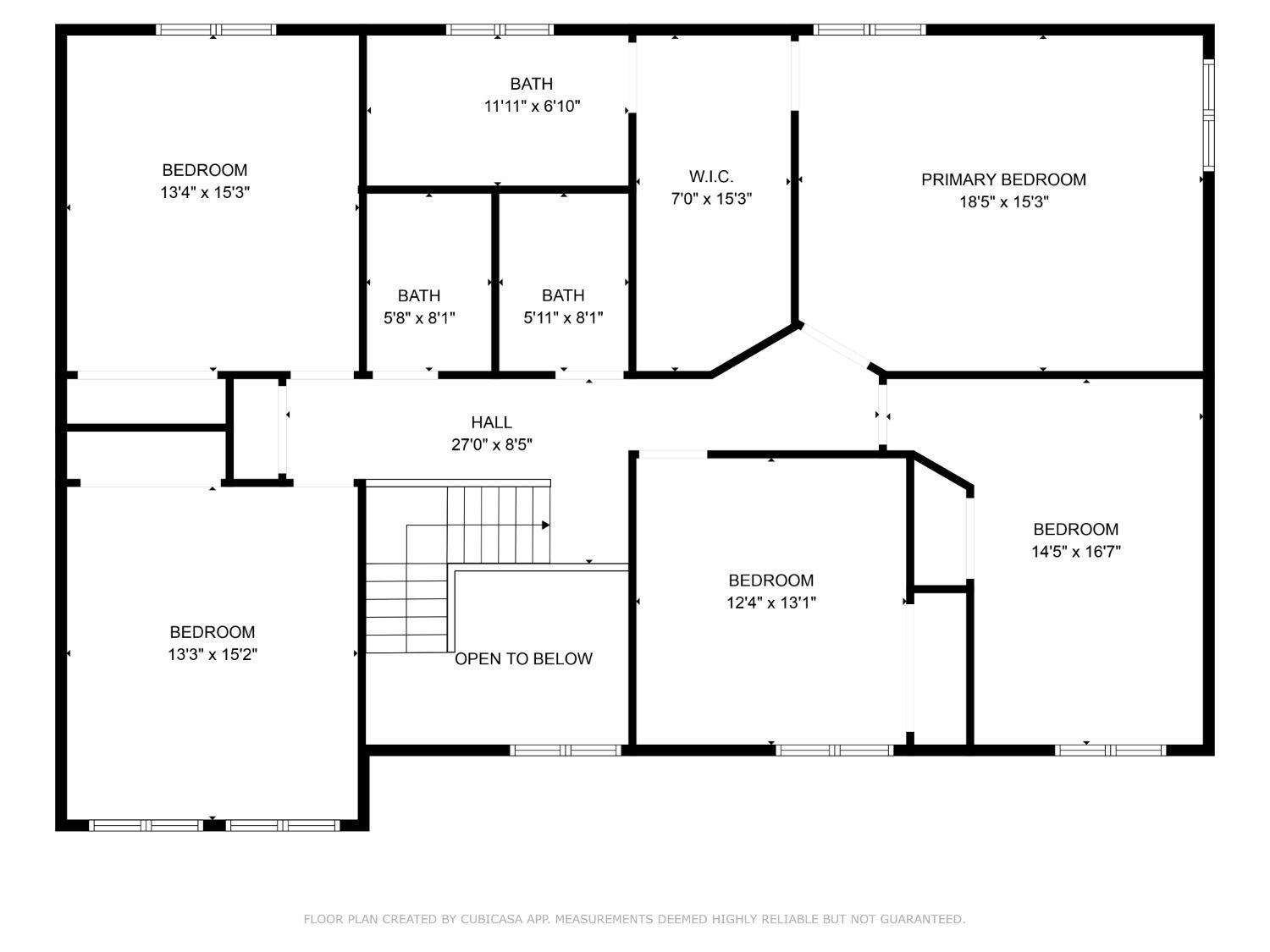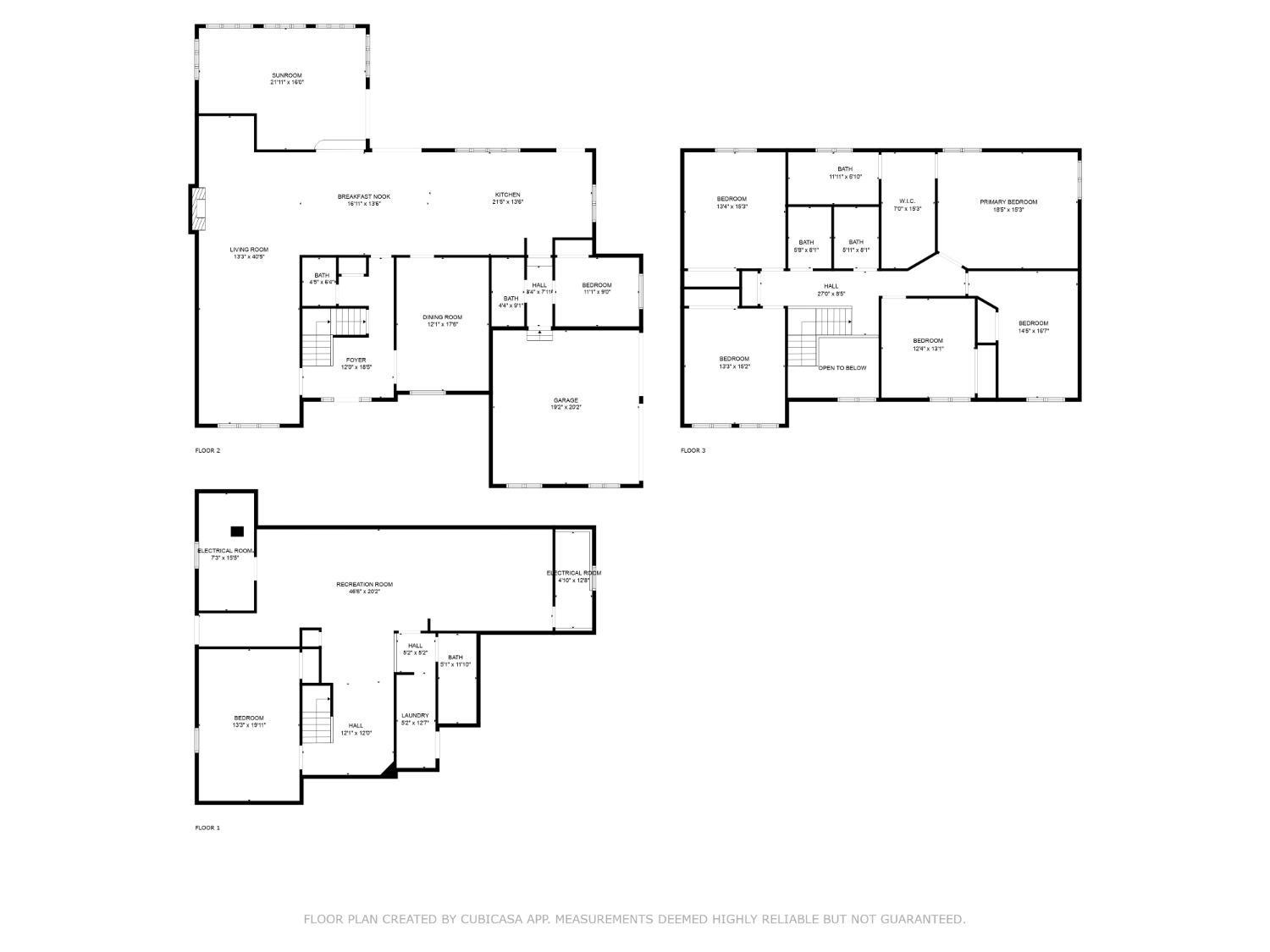812 Prospect Avenue, North Brunswick NJ 08902
North Brunswick, NJ 08902
Sq. Ft.
3,300Beds
6Baths
5.50Year Built
1985Garage
2Pool
No
Welcome to this stunning custom-built 6-bedroom, 5 1/2-bathroom home, nestled in the highly sought-after Milltown section of North Brunswick. This impressive two-story residence combines elegance, functionality, and luxury, offering an exceptional living experience for you and your family. As you step inside, the first floor greets you with a grand formal living room and dining room, perfect for hosting gatherings or relaxing in style. The open-concept family room features a wet bar and a cozy fireplace, creating an inviting space for both casual and formal occasions. The spacious family room flows seamlessly into the chef's kitchen, which boasts a grand center island, high-end appliances, and plenty of counter space ideal for preparing gourmet meals and entertaining guests. On the second floor, you'll find 5 generously-sized bedrooms and 3 full bathrooms, providing ample space for family members and guests. The luxurious primary suite offers privacy and comfort, complete with an en-suite bath featuring high-end finishes. The fully finished basement is a standout feature, offering a full bath and the potential for a 7th bedroom, a perfect home office, or additional living space. Step outside to your private backyard oasis, where you'll enjoy a large deck, a paver patio, and a sparkling inground pool ideal for relaxing or entertaining on warm days.
Courtesy of RE/MAX COUNTRY
Property Details
Beds: 6
Baths: 5
Half Baths: 1
Total Number of Rooms: 11
Master Bedroom Features: Full Bath, Walk-In Closet(s)
Dining Room Features: Formal Dining Room
Kitchen Features: Granite/Corian Countertops, Eat-in Kitchen
Appliances: Dishwasher, Dryer, Gas Range/Oven, Exhaust Fan, Refrigerator, Range, Oven, Washer, Gas Water Heater
Has Fireplace: Yes
Number of Fireplaces: 1
Fireplace Features: Wood Burning
Has Heating: Yes
Heating: Zoned, Baseboard Hotwater
Cooling: Central Air, Zoned
Flooring: Ceramic Tile, Wood
Basement: Full, Finished, Bath Full, Exterior Entry, Recreation Room, Interior Entry, Laundry Facilities
Interior Details
Property Class: Single Family Residence
Structure Type: Custom Home
Architectural Style: Colonial, Custom Home
Building Sq Ft: 3,300
Year Built: 1985
Stories: 2
Levels: Two
Is New Construction: No
Has Private Pool: No
Has Spa: No
Has View: No
Has Garage: Yes
Has Attached Garage: Yes
Garage Spaces: 2
Has Carport: No
Carport Spaces: 0
Covered Spaces: 2
Has Open Parking: Yes
Parking Features: Asphalt, Garage, Attached, Garage Door Opener
Total Parking Spaces: 0
Exterior Details
Lot Size (Acres): 0.6620
Lot Area: 0.6620
Lot Dimensions: 262.00 x 88.00
Lot Size (Square Feet): 28,837
Exterior Features: Deck, Patio, Fencing/Wall, Yard
Fencing: Fencing/Wall
Roof: Asphalt
Patio and Porch Features: Deck, Patio
On Waterfront: No
Property Attached: No
Utilities / Green Energy Details
Gas: Natural Gas
Sewer: Public Sewer
Water Source: Public
# of Electric Meters: 0
# of Gas Meters: 0
# of Water Meters: 0
HOA and Financial Details
Annual Taxes: $22,834.00
Has Association: No
Association Fee: $0.00
Association Fee 2: $0.00
Association Fee 2 Frequency: Monthly
Similar Listings
- SqFt.3,156
- Beds5
- Baths4
- Garage2
- PoolNo
- SqFt.2,779
- Beds5
- Baths4
- Garage2
- PoolNo

 Back to search
Back to search