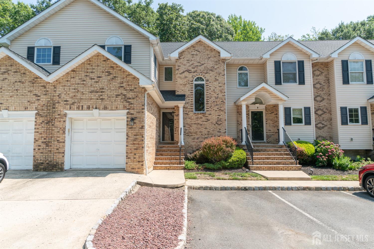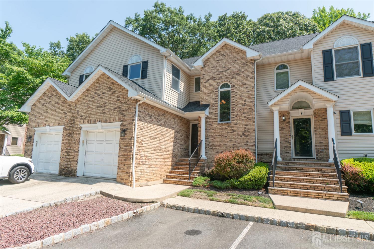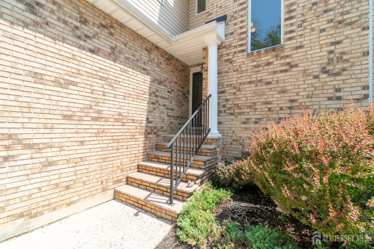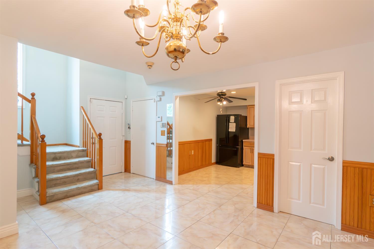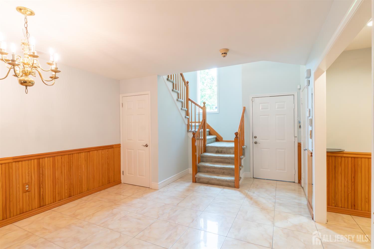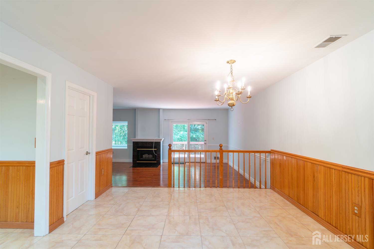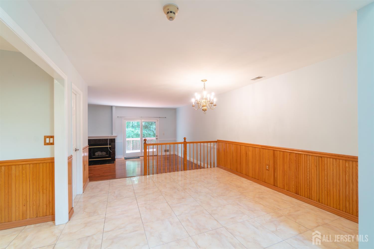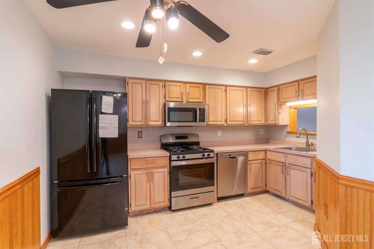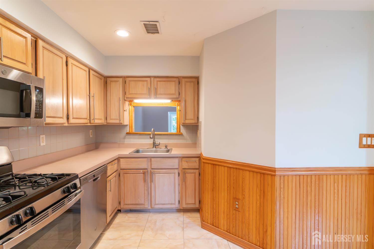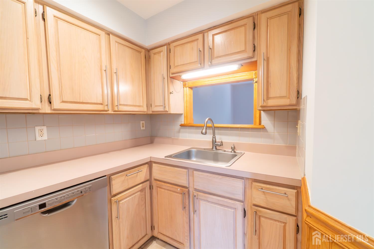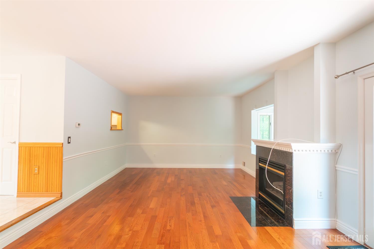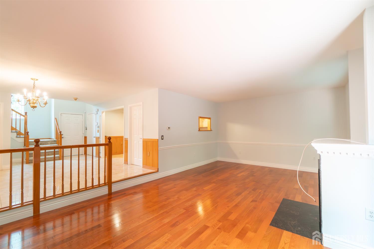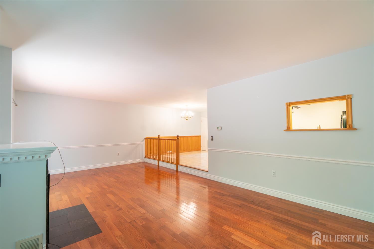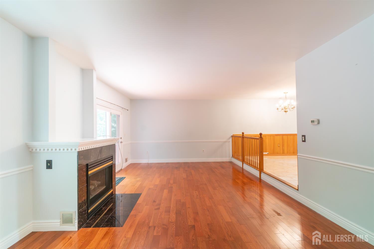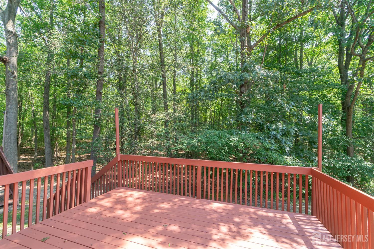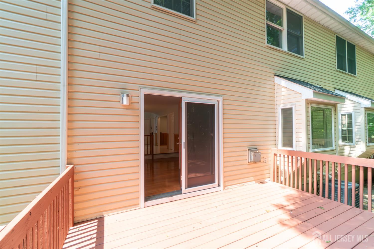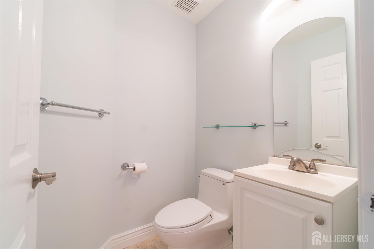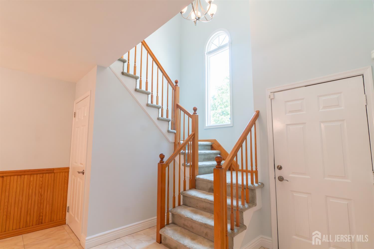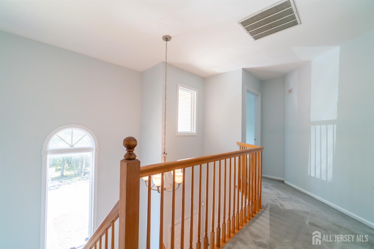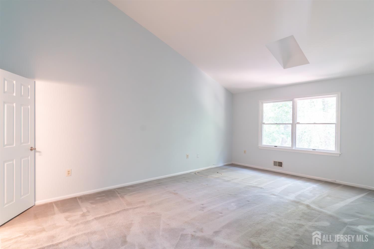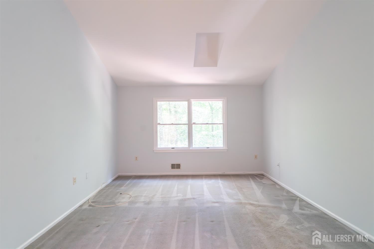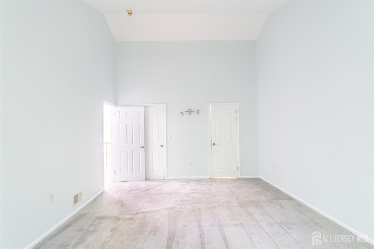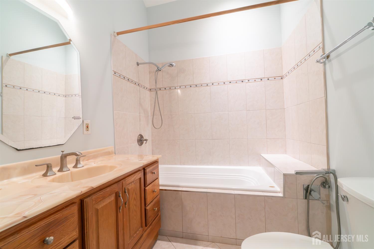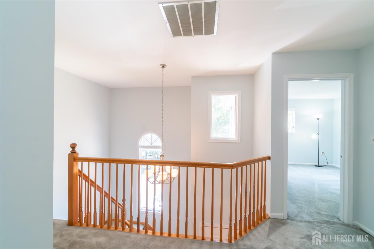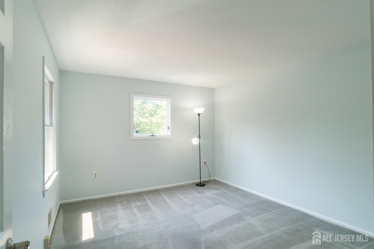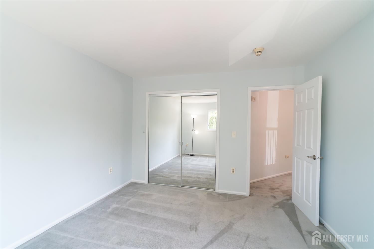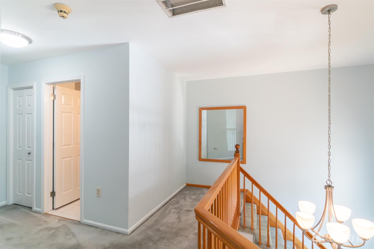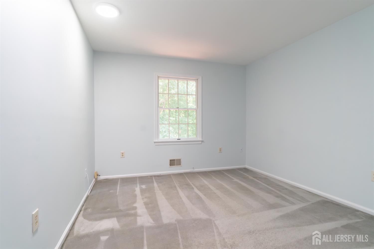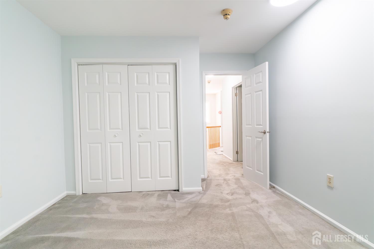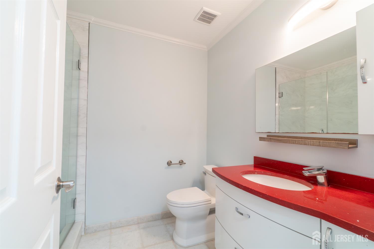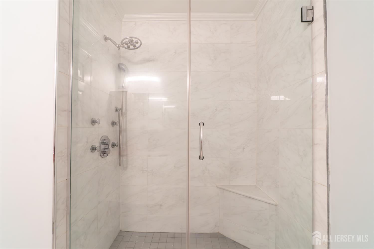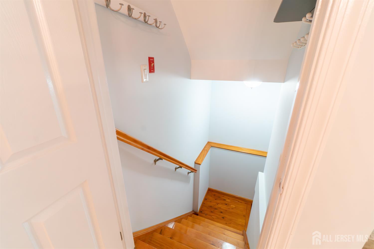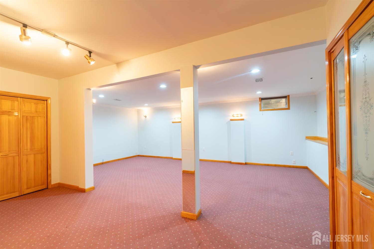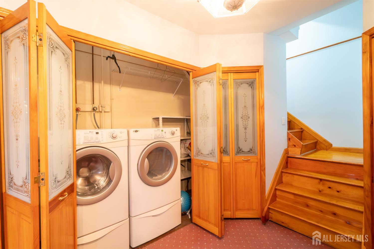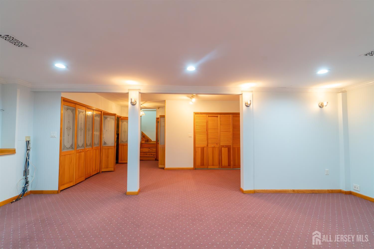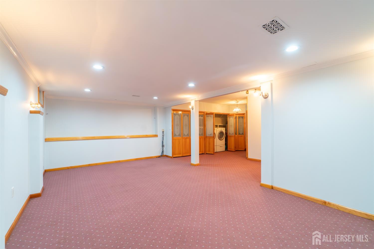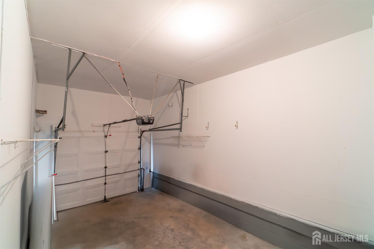82 Agostina Drive, Holmdel NJ 07733
Holmdel, NJ 07733
Sq. Ft.
1,716Beds
3Baths
2.50Year Built
1990Garage
1Pool
No
Welcome to 82 Agostina Dr, Holmdela freshly painted, spacious 3-bed, 2.5-bath townhome featuring major recent upgrades: brand new roof (2024), new water heater (2022), furnace (2021), and A/C unit (2021). Enter through a porcelain-tiled, two-story foyer filled with natural light. Enjoy a roomy kitchen and dining area, plus a sunken living room with hardwood floors, fireplace, and French doors leading to a large private deckperfect for entertaining. The primary suite offers cathedral ceilings, a spacious closet, and a relaxing bath with Jacuzzi tub. The finished basement provides space for exercise, media, storage, and laundry with newer appliances. Includes a 1-car garage, driveway, assigned spot, and guest parking. Backs to Allocco Park and is close to NYC bus, train, and ferry. Located in a top-rated school districtthis is the one you've been waiting for!
Courtesy of EXP REALTY, LLC
$649,000
Aug 6, 2025
$599,000
119 days on market
Listing office changed from EXP REALTY, LLC to .
Listing office changed from to EXP REALTY, LLC.
Listing office changed from EXP REALTY, LLC to .
Price reduced to $624,900.
Listing office changed from to EXP REALTY, LLC.
Price reduced to $624,900.
Price reduced to $624,900.
Listing office changed from EXP REALTY, LLC to .
Listing office changed from to EXP REALTY, LLC.
Listing office changed from EXP REALTY, LLC to .
Listing office changed from to EXP REALTY, LLC.
Listing office changed from EXP REALTY, LLC to .
Listing office changed from to EXP REALTY, LLC.
Listing office changed from EXP REALTY, LLC to .
Listing office changed from to EXP REALTY, LLC.
Listing office changed from EXP REALTY, LLC to .
Listing office changed from to EXP REALTY, LLC.
Listing office changed from EXP REALTY, LLC to .
Listing office changed from to EXP REALTY, LLC.
Listing office changed from EXP REALTY, LLC to .
Listing office changed from to EXP REALTY, LLC.
Listing office changed from EXP REALTY, LLC to .
Listing office changed from to EXP REALTY, LLC.
Listing office changed from EXP REALTY, LLC to .
Price reduced to $599,000.
Listing office changed from to EXP REALTY, LLC.
Price reduced to $599,000.
Listing office changed from EXP REALTY, LLC to .
Listing office changed from to EXP REALTY, LLC.
Listing office changed from EXP REALTY, LLC to .
Listing office changed from to EXP REALTY, LLC.
Listing office changed from EXP REALTY, LLC to .
Listing office changed from to EXP REALTY, LLC.
Listing office changed from EXP REALTY, LLC to .
Listing office changed from to EXP REALTY, LLC.
Listing office changed from EXP REALTY, LLC to .
Listing office changed from to EXP REALTY, LLC.
Listing office changed from EXP REALTY, LLC to .
Listing office changed from to EXP REALTY, LLC.
Listing office changed from EXP REALTY, LLC to .
Listing office changed from to EXP REALTY, LLC.
Price reduced to $599,000.
Listing office changed from EXP REALTY, LLC to .
Listing office changed from to EXP REALTY, LLC.
Listing office changed from EXP REALTY, LLC to .
Price reduced to $599,000.
Listing office changed from to EXP REALTY, LLC.
Listing office changed from EXP REALTY, LLC to .
Listing office changed from to EXP REALTY, LLC.
Listing office changed from EXP REALTY, LLC to .
Listing office changed from to EXP REALTY, LLC.
Listing office changed from EXP REALTY, LLC to .
Price reduced to $599,000.
Price reduced to $599,000.
Price reduced to $599,000.
Price reduced to $599,000.
Price reduced to $599,000.
Price reduced to $599,000.
Price reduced to $599,000.
Price reduced to $599,000.
Price reduced to $599,000.
Price reduced to $599,000.
Price reduced to $599,000.
Listing office changed from to EXP REALTY, LLC.
Price reduced to $599,000.
Listing office changed from EXP REALTY, LLC to .
Price reduced to $599,000.
Listing office changed from to EXP REALTY, LLC.
Listing office changed from EXP REALTY, LLC to .
Listing office changed from to EXP REALTY, LLC.
Listing office changed from EXP REALTY, LLC to .
Price reduced to $599,000.
Price reduced to $599,000.
Price reduced to $599,000.
Listing office changed from to EXP REALTY, LLC.
Listing office changed from EXP REALTY, LLC to .
Listing office changed from to EXP REALTY, LLC.
Price reduced to $599,000.
Listing office changed from EXP REALTY, LLC to .
Price reduced to $599,000.
Price reduced to $599,000.
Listing office changed from to EXP REALTY, LLC.
Listing office changed from EXP REALTY, LLC to .
Listing office changed from to EXP REALTY, LLC.
Listing office changed from EXP REALTY, LLC to .
Listing office changed from to EXP REALTY, LLC.
Listing office changed from EXP REALTY, LLC to .
Listing office changed from to EXP REALTY, LLC.
Listing office changed from EXP REALTY, LLC to .
Listing office changed from to EXP REALTY, LLC.
Listing office changed from EXP REALTY, LLC to .
Listing office changed from to EXP REALTY, LLC.
Price reduced to $599,000.
Listing office changed from EXP REALTY, LLC to .
Listing office changed from to EXP REALTY, LLC.
Price reduced to $599,000.
Listing office changed from EXP REALTY, LLC to .
Property Details
Beds: 3
Baths: 2
Half Baths: 1
Total Number of Rooms: 8
Master Bedroom Features: Full Bath, Walk-In Closet(s)
Dining Room Features: Formal Dining Room
Kitchen Features: Kitchen Exhaust Fan
Appliances: Dishwasher, Dryer, Gas Range/Oven, Microwave, Refrigerator, Washer, Kitchen Exhaust Fan, Gas Water Heater
Has Fireplace: Yes
Number of Fireplaces: 1
Fireplace Features: See Remarks
Has Heating: Yes
Heating: Forced Air
Cooling: Central Air
Flooring: Carpet, Ceramic Tile, See Remarks, Wood
Basement: Finished, Other Room(s), Storage Space, Utility Room, Laundry Facilities
Interior Details
Property Class: Townhouse,Condo/TH
Structure Type: Townhouse
Architectural Style: Middle Unit, Remarks, Townhouse
Building Sq Ft: 1,716
Year Built: 1990
Stories: 2
Levels: Two, See Remarks
Is New Construction: No
Has Private Pool: No
Pool Features: None
Has Spa: Yes
Spa Features: Bath
Has View: No
Has Garage: Yes
Has Attached Garage: Yes
Garage Spaces: 1
Has Carport: No
Carport Spaces: 0
Covered Spaces: 1
Has Open Parking: Yes
Parking Features: 1 Car Width, Additional Parking, Garage, Attached, Garage Door Opener, Driveway, Open, Assigned, See Remarks
Total Parking Spaces: 0
Exterior Details
Lot Size (Acres): 0.0000
Lot Area: 0.0000
Lot Dimensions: 0.00 x 0.00
Lot Size (Square Feet): 0
Exterior Features: Deck
Roof: Asphalt
Patio and Porch Features: Deck
On Waterfront: No
Property Attached: No
Utilities / Green Energy Details
Gas: Natural Gas
Sewer: Public Sewer
Water Source: Public
# of Electric Meters: 0
# of Gas Meters: 0
# of Water Meters: 0
HOA and Financial Details
Annual Taxes: $9,366.00
Has Association: Yes
Association Fee: $0.00
Association Fee 2: $0.00
Association Fee 2 Frequency: Monthly
Association Fee Includes: Common Area Maintenance, Maintenance Structure, Snow Removal, Trash, Maintenance Grounds
Similar Listings
- SqFt.2,145
- Beds3
- Baths2
- Garage7
- PoolNo
- SqFt.1,716
- Beds2
- Baths2+1½
- Garage1
- PoolNo
- SqFt.1,348
- Beds2
- Baths2+1½
- Garage0
- PoolNo

 Back to search
Back to search