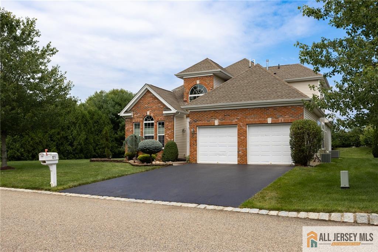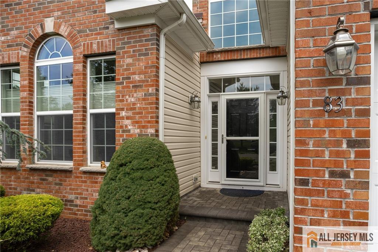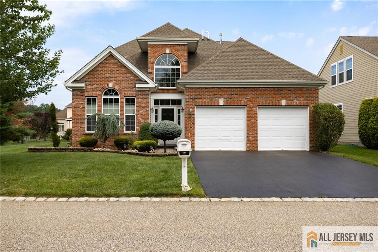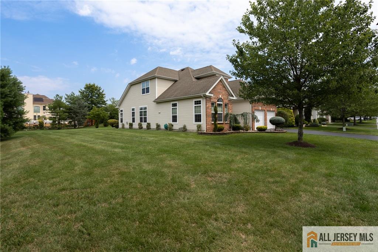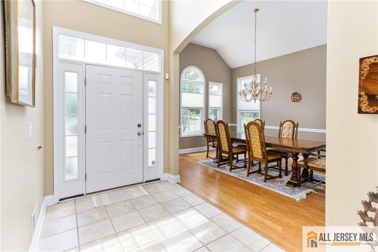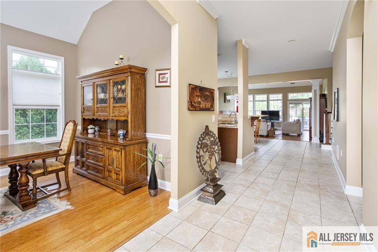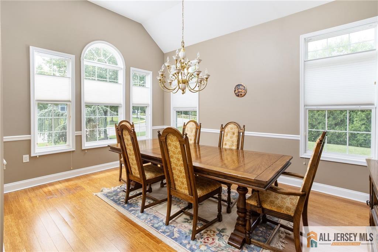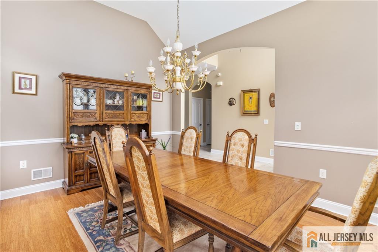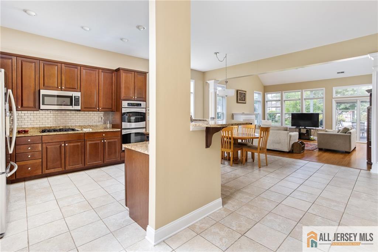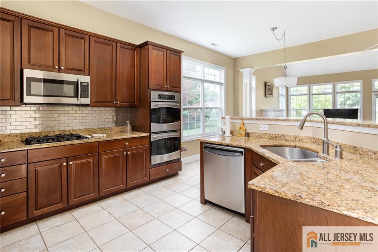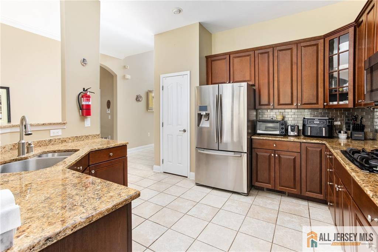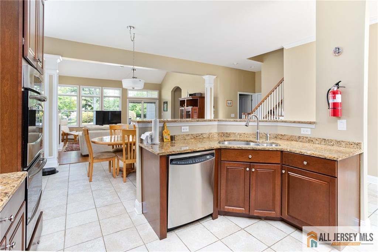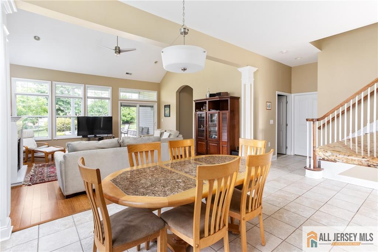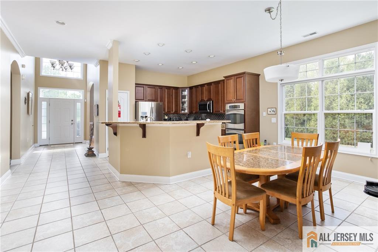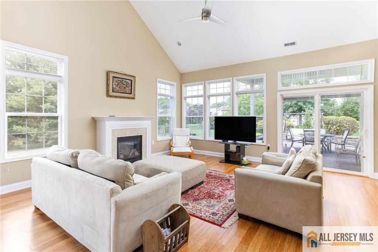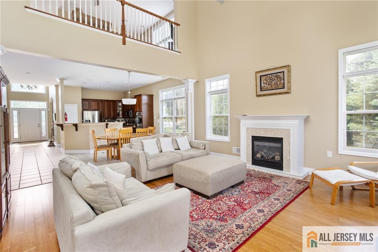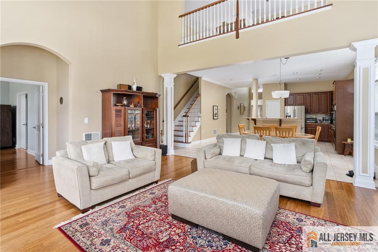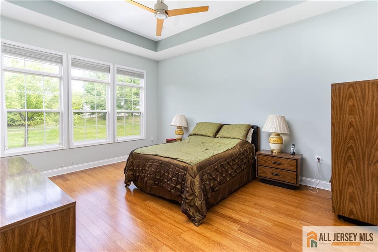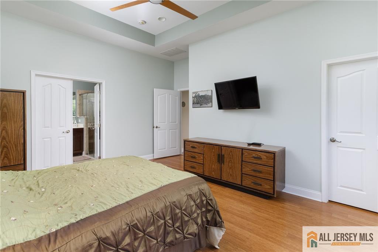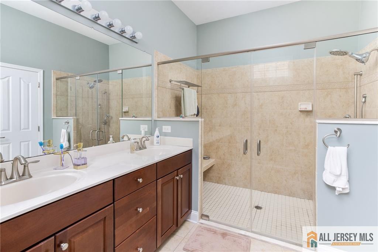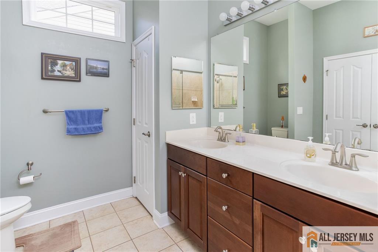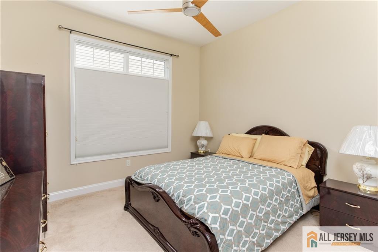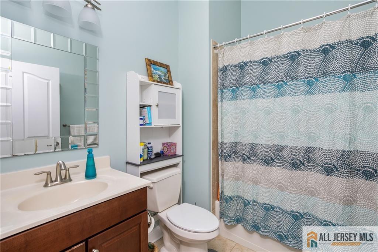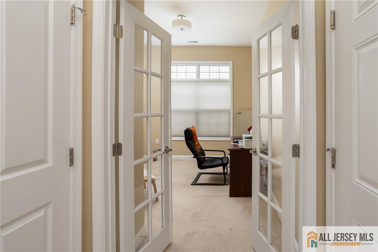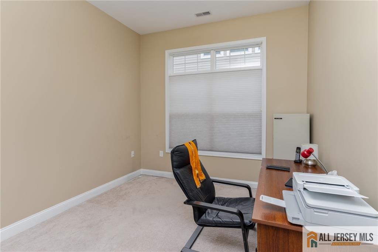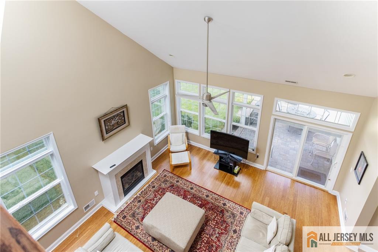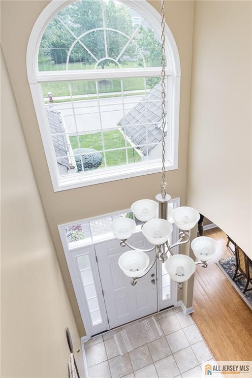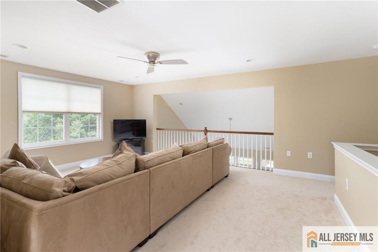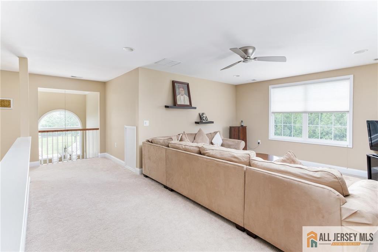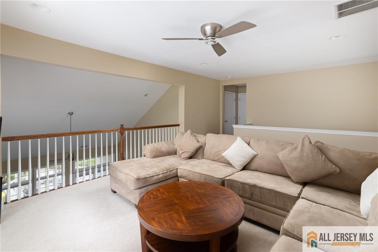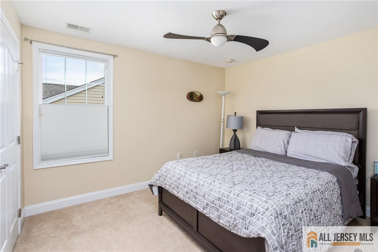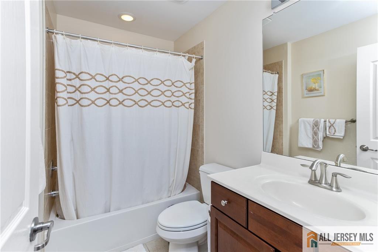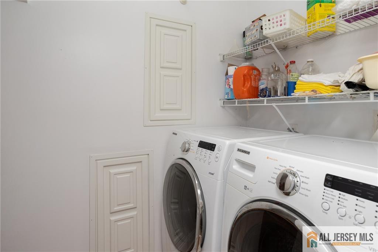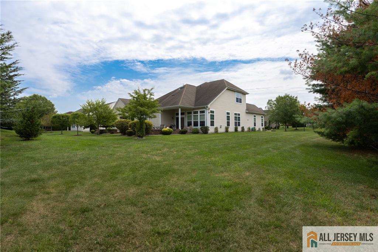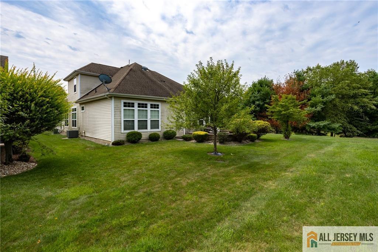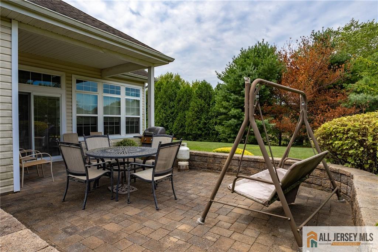83 Timber Hill Drive, Monroe NJ 08831
Monroe, NJ 08831
Sq. Ft.
2,668Beds
3Baths
3.00Year Built
2010Garage
2Pool
No
Welcome to your dream home in Stonebridge, a beautiful 55+ luxury community! This Warwick II model sits on a large lot with a private backyard and serene views. Inside, enjoy an open floor plan both convenient and elegant. The kitchen has granite counters, SS appliances, breakfast bar and pantry and flows into a cozy living room with gas fireplace, vaulted ceilings and Pella sliders leading to the outdoor paver patio--perfect for relaxing or entertaining. The main floor features 2 BRs, 2 baths and a versatile office that can be used as a study or extra sleeping space. The master suite is a true retreat with a spa-like bath and an oversized walk-in shower. Upstairs you'll find lots of storage space and a third bedroom, bath and loft-ideal for guests. Enjoy this prime location in Stonebridge which boasts a 41,000 sq ft clubhouse with non-stop activities. From ice cream trucks in the parking lot for grandchildren's day to shows in the ballroom with Broadway performers, you can be as busy as you like. Get ready to enjoy the life you always wanted.
Courtesy of ERA CENTRAL LEVINSON
Property Details
Beds: 3
Baths: 3
Half Baths: 0
Total Number of Rooms: 9
Master Bedroom Features: 1st Floor, Full Bath, Two Sinks, Walk-In Closet(s)
Dining Room Features: Formal Dining Room
Kitchen Features: Breakfast Bar, Eat-in Kitchen, Granite/Corian Countertops, Pantry
Appliances: Self Cleaning Oven, Dishwasher, Dryer, Gas Range/Oven, Microwave, Refrigerator, Oven, Washer, Gas Water Heater
Has Fireplace: Yes
Number of Fireplaces: 1
Fireplace Features: Gas
Has Heating: Yes
Heating: Forced Air
Cooling: Central Air
Flooring: Carpet, Ceramic Tile, Wood
Security Features: Security Gate, Security System
Accessibility Features: Shower Seat,Stall Shower
Window Features: Shades-Existing
Interior Details
Property Class: Single Family Residence
Architectural Style: Colonial
Building Sq Ft: 2,668
Year Built: 2010
Stories: 2
Levels: One
Is New Construction: No
Has Private Pool: No
Pool Features: Indoor, Outdoor Pool
Has Spa: No
Has View: No
Has Garage: Yes
Has Attached Garage: Yes
Garage Spaces: 2
Has Carport: No
Carport Spaces: 0
Covered Spaces: 2
Has Open Parking: Yes
Parking Features: 2 Car Width, Asphalt, Attached, Garage Door Opener, Driveway, On Street
Total Parking Spaces: 0
Exterior Details
Lot Size (Acres): 0.1780
Lot Area: 0.1780
Lot Size (Square Feet): 7,754
Exterior Features: Lawn Sprinklers, Patio
Roof: Asphalt
Patio and Porch Features: Patio
On Waterfront: No
Property Attached: No
Utilities / Green Energy Details
Gas: Natural Gas
Sewer: Public Sewer
Water Source: Public
# of Electric Meters: 0
# of Gas Meters: 0
# of Water Meters: 0
Community and Neighborhood Details
HOA and Financial Details
Annual Taxes: $11,064.00
Has Association: Yes
Association Fee: $0.00
Association Fee 2: $0.00
Association Fee 2 Frequency: Monthly
Association Fee Includes: Amenities-Some, Common Area Maintenance, Community Bus, Health Care Center/Nurse, Ins Common Areas, Insurance, Reserve Fund, Snow Removal, Trash
Similar Listings
- SqFt.2,644
- Beds3
- Baths2+1½
- Garage2
- PoolNo
- SqFt.2,634
- Beds4
- Baths3+1½
- Garage2
- PoolNo
- SqFt.3,323
- Beds4
- Baths3
- Garage2
- PoolNo
- SqFt.2,516
- Beds3
- Baths2+1½
- Garage2
- PoolNo

 Back to search
Back to search