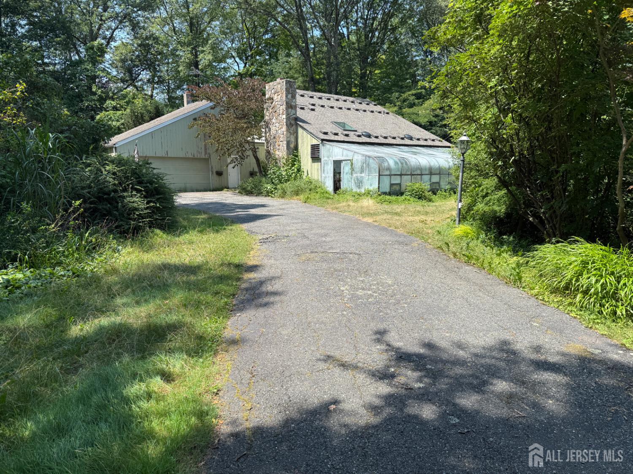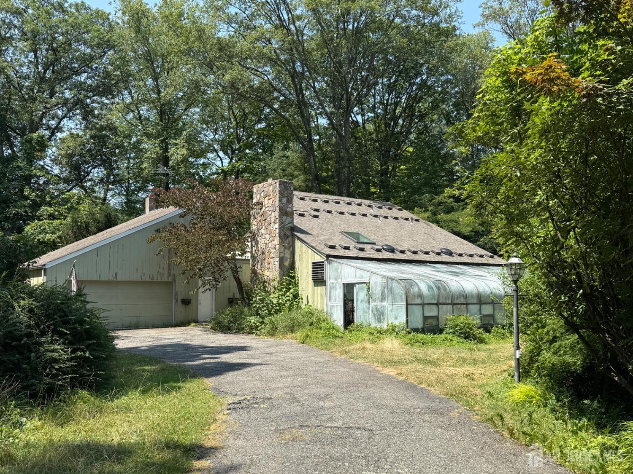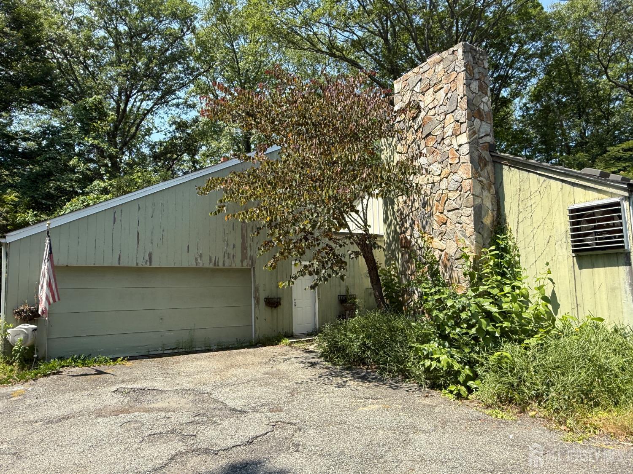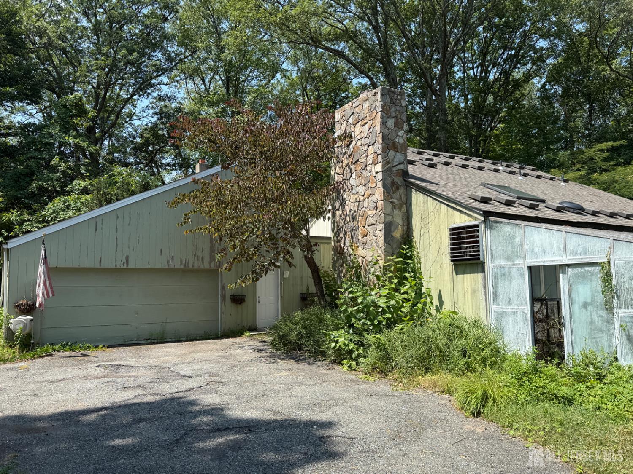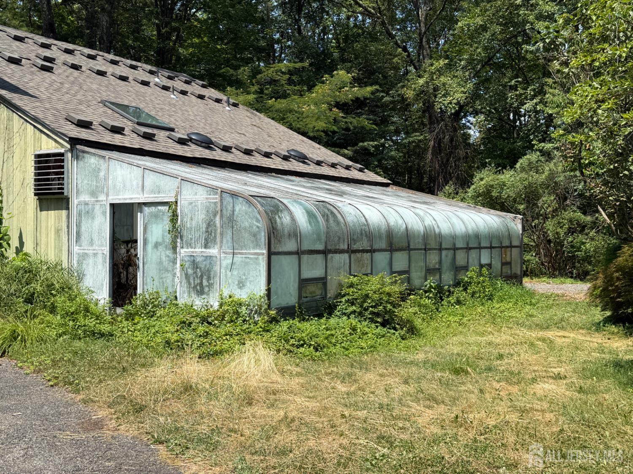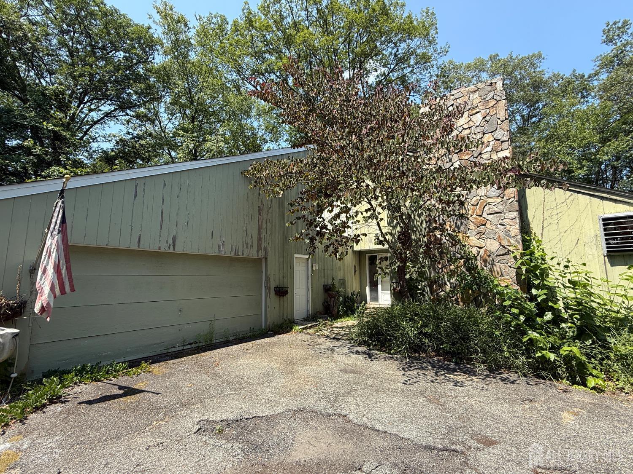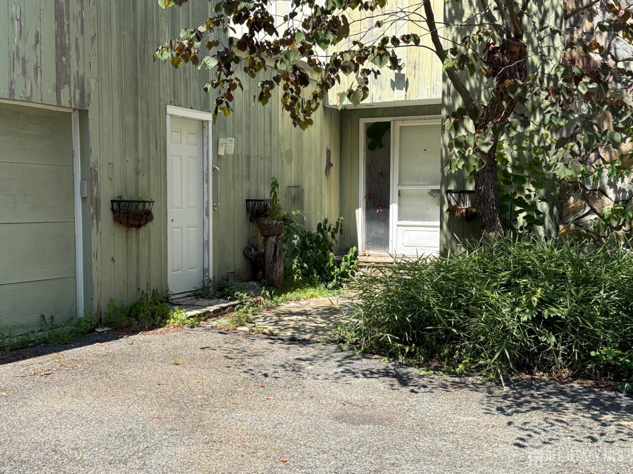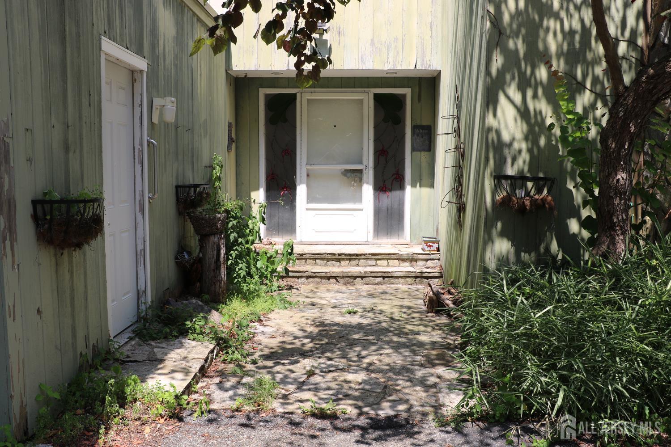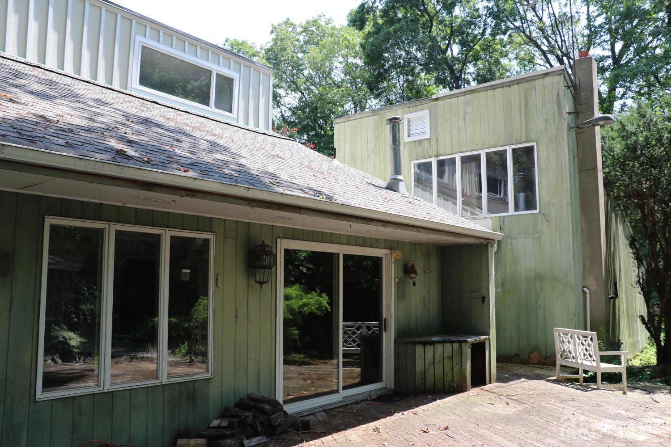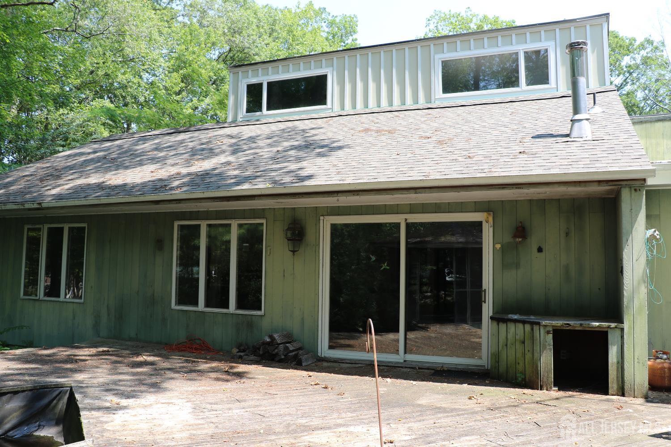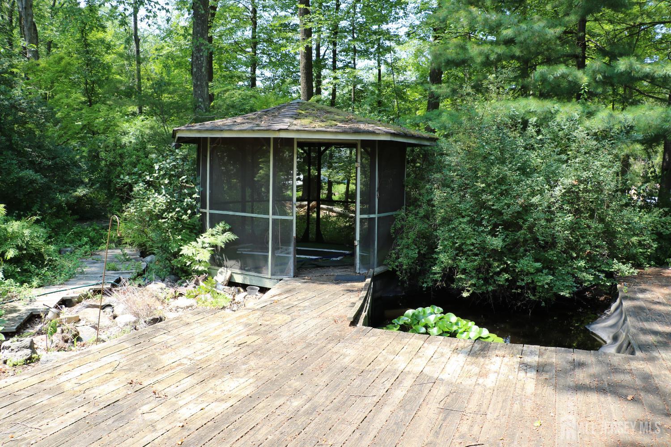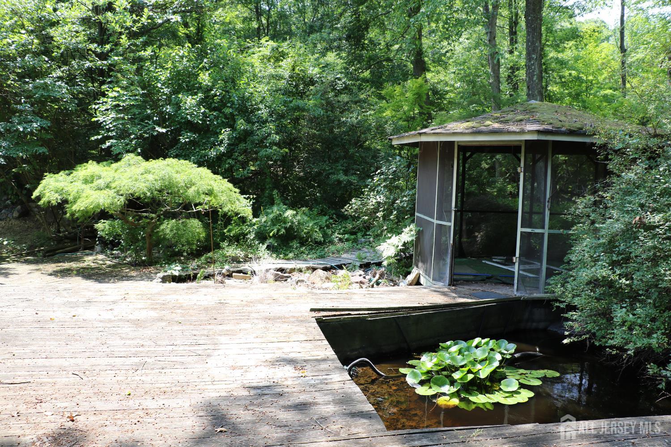83 Timberbrook Road, Rockaway Twp NJ 07866
Rockaway Twp, NJ 07866
Beds
3Baths
3.00Year Built
1970Garage
2Pool
No
Charming 1970 Contemporary Home on Over 2 Acres A Hidden Gem in Rockaway Township! Uncover the potential of this distinctive 3-bedroom, 2-bath Contemporary home, nestled on a sprawling corner lot in beautiful Rockaway Township. With its unique design and tranquil setting, this property offers an incredible opportunity for buyers with a vision to restore and customize it to their taste. The main level features a bright, spacious living room, a combined family/dining area, a kitchen, a primary bedroom, a second bedroom, a full bathroom, and a convenient laundry area with direct access to the 2-car garage. Upstairs, you'll find the third bedroom with its own full bathroom and an open loft with soaring ceilings and a skylight perfect for a creative studio, office, or lounge area. Adjacent to the laundry area is a separate second-floor space with a private entrance, ideal for storage, an office, or other flexible uses.Adding to the home's appeal, the property includes a large greenhouse, offering endless opportunities for gardening enthusiasts. Outside, the expansive deck and peaceful pond create a serene retreat ready to be revived. The septic field is operational, though the distribution box requires work, and the well is in good condition. This home is being sold as is and is a rare find with ample space, character, and incredible potential in a sought-after Rockaway Township location. Don't miss your chance to make this unique property shine again!
Courtesy of KELLER WILLIAMS METROPOLITAN
$435,000
Jul 30, 2025
$425,000
91 days on market
Listing office changed from KELLER WILLIAMS METROPOLITAN to .
Price increased to $435,000.
Price reduced to $425,000.
Listing office changed from KELLER WILLIAMS METROPOLITAN to .
Listing office changed from to KELLER WILLIAMS METROPOLITAN.
Listing office changed from KELLER WILLIAMS METROPOLITAN to .
Listing office changed from to KELLER WILLIAMS METROPOLITAN.
Listing office changed from KELLER WILLIAMS METROPOLITAN to .
Price reduced to $425,000.
Listing office changed from to KELLER WILLIAMS METROPOLITAN.
Price reduced to $425,000.
Listing office changed from KELLER WILLIAMS METROPOLITAN to .
Listing office changed from to KELLER WILLIAMS METROPOLITAN.
Price reduced to $425,000.
Listing office changed from to KELLER WILLIAMS METROPOLITAN.
Listing office changed from KELLER WILLIAMS METROPOLITAN to .
Listing office changed from to KELLER WILLIAMS METROPOLITAN.
Listing office changed from KELLER WILLIAMS METROPOLITAN to .
Listing office changed from to KELLER WILLIAMS METROPOLITAN.
Price reduced to $425,000.
Price reduced to $425,000.
Listing office changed from KELLER WILLIAMS METROPOLITAN to .
Price reduced to $425,000.
Listing office changed from to KELLER WILLIAMS METROPOLITAN.
Listing office changed from KELLER WILLIAMS METROPOLITAN to .
Price reduced to $425,000.
Price reduced to $425,000.
Listing office changed from to KELLER WILLIAMS METROPOLITAN.
Listing office changed from KELLER WILLIAMS METROPOLITAN to .
Price reduced to $425,000.
Listing office changed from to KELLER WILLIAMS METROPOLITAN.
Price reduced to $425,000.
Listing office changed from KELLER WILLIAMS METROPOLITAN to .
Price reduced to $425,000.
Listing office changed from to KELLER WILLIAMS METROPOLITAN.
Price reduced to $425,000.
Price reduced to $425,000.
Price reduced to $425,000.
Listing office changed from KELLER WILLIAMS METROPOLITAN to .
Price reduced to $425,000.
Price reduced to $425,000.
Price reduced to $425,000.
Price reduced to $425,000.
Price reduced to $425,000.
Price reduced to $425,000.
Price reduced to $425,000.
Price reduced to $425,000.
Price reduced to $425,000.
Price reduced to $425,000.
Property Details
Beds: 3
Baths: 2
Half Baths: 2
Total Number of Rooms: 8
Master Bedroom Features: 1st Floor
Dining Room Features: Formal Dining Room
Kitchen Features: Not Eat-in Kitchen, Separate Dining Area
Appliances: Dishwasher, Dryer, Electric Range/Oven, Washer
Has Fireplace: Yes
Number of Fireplaces: 1
Fireplace Features: Free Standing
Has Heating: Yes
Heating: Baseboard Electric, Baseboard Hotwater
Cooling: Wall Unit(s)
Flooring: Carpet, Vinyl-Linoleum
Basement: Partial, None
Window Features: Skylight(s)
Interior Details
Property Class: Single Family Residence
Architectural Style: Contemporary
Building Sq Ft: 0
Year Built: 1970
Stories: 2
Levels: Two
Is New Construction: No
Has Private Pool: No
Has Spa: No
Has View: No
Has Garage: Yes
Has Attached Garage: Yes
Garage Spaces: 2
Has Carport: No
Carport Spaces: 0
Covered Spaces: 2
Has Open Parking: Yes
Other Structures: Shed(s), Greenhouse
Parking Features: 1 Car Width, 2 Car Width, Asphalt, Garage, Attached, Built-In Garage, Oversized
Total Parking Spaces: 0
Exterior Details
Lot Size (Acres): 2.4000
Lot Area: 2.4000
Lot Dimensions: 207.57 x 300.74
Lot Size (Square Feet): 104,544
Exterior Features: Deck, Patio, Enclosed Porch(es), Storage Shed, Greenhouse Type Room
Roof: Asphalt
Patio and Porch Features: Deck, Patio, Enclosed
On Waterfront: No
Property Attached: No
Utilities / Green Energy Details
Gas: Oil
Sewer: Septic Tank
Water Source: Well
# of Electric Meters: 0
# of Gas Meters: 0
# of Water Meters: 0
HOA and Financial Details
Annual Taxes: $14,163.00
Has Association: No
Association Fee: $0.00
Association Fee 2: $0.00
Association Fee 2 Frequency: Monthly
More Listings from Fox & Foxx Realty
- SqFt.0
- Beds6
- Baths6+1½
- Garage3
- PoolNo
- SqFt.0
- Beds6
- Baths6+1½
- Garage3
- PoolNo
- SqFt.2,900
- Beds4
- Baths4+1½
- Garage2
- PoolNo
- SqFt.3,313
- Beds6
- Baths4+1½
- Garage2
- PoolNo

 Back to search
Back to search