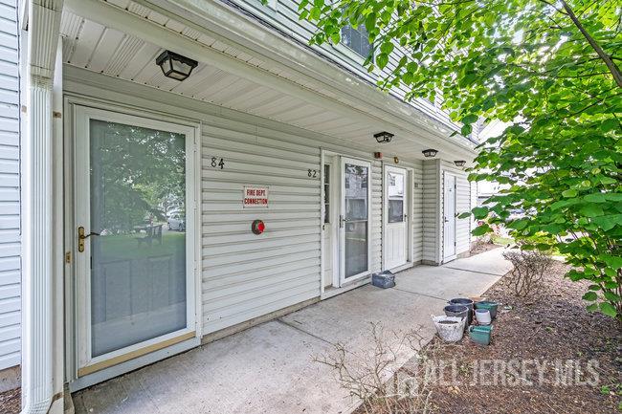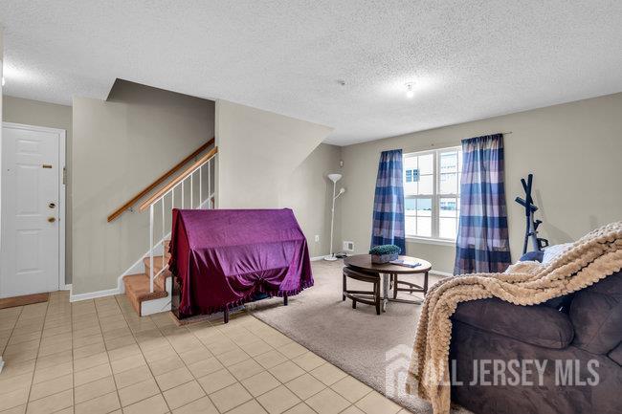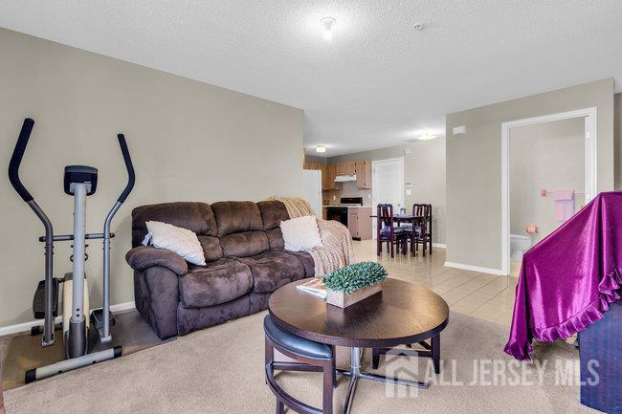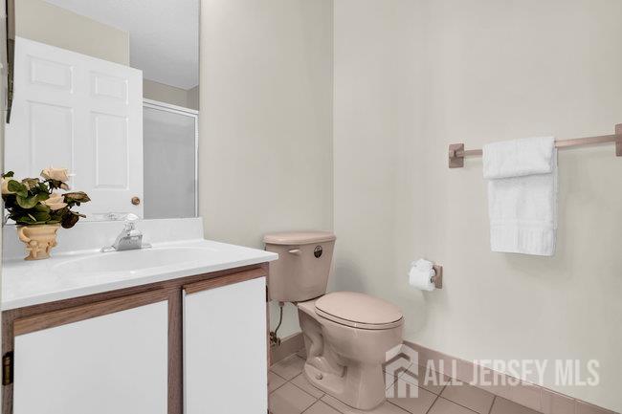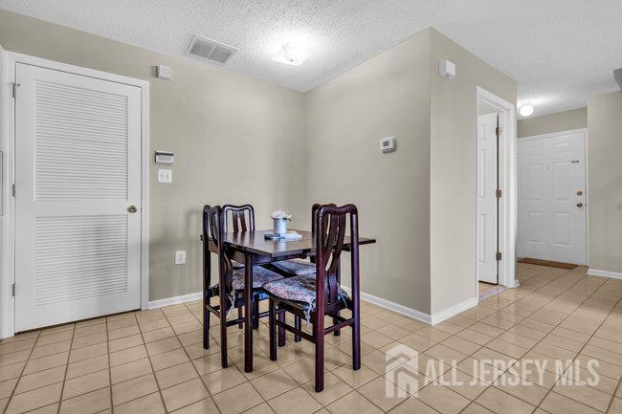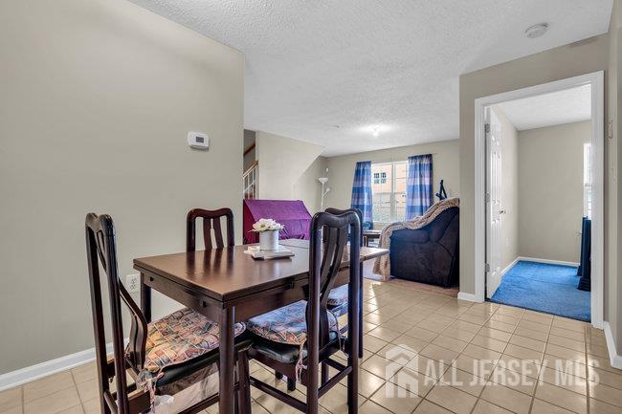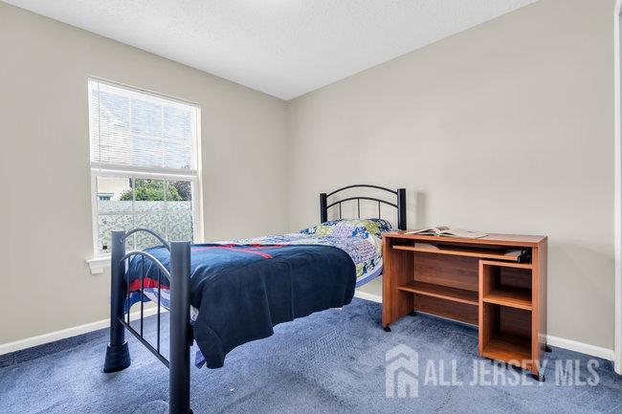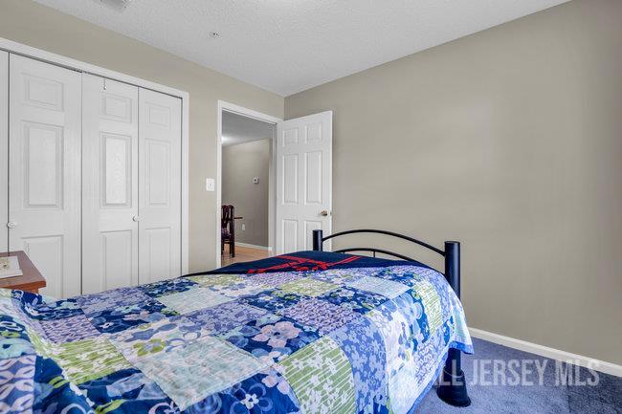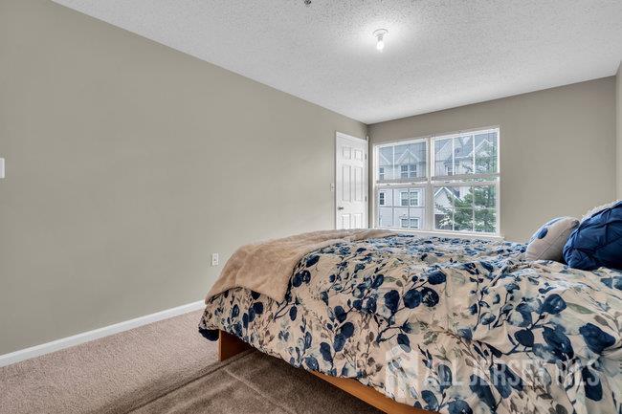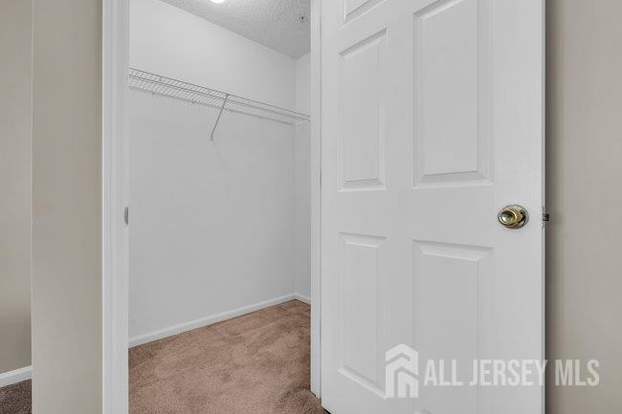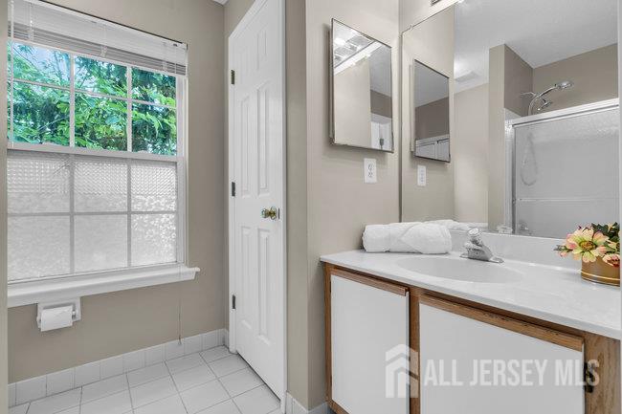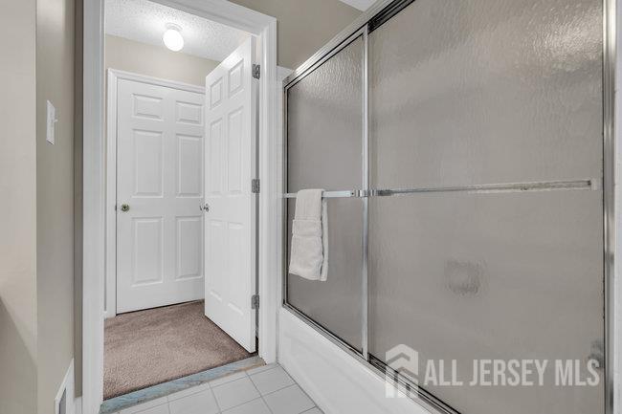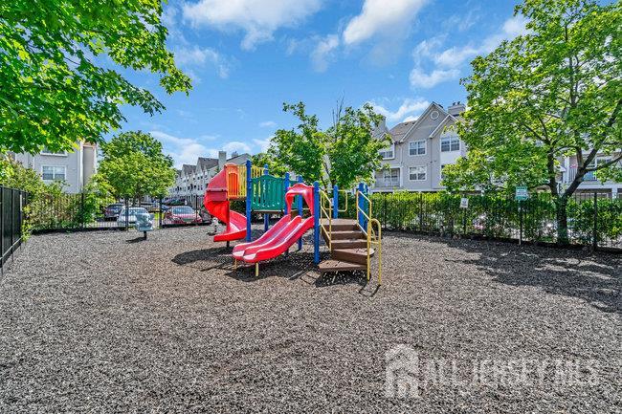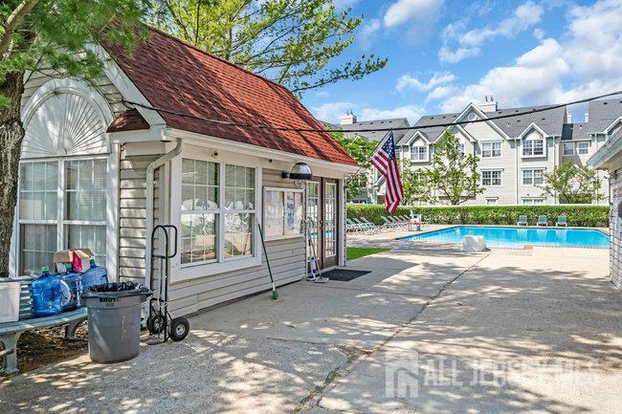84 Prestwick Way, Edison NJ 08820
Edison, NJ 08820
Beds
2Baths
2.00Year Built
2000Garage
1Pool
No
Welcome to 84 Prestwick Way, a remarkable residence nestled in the highly sought-after North Edison neighborhood, renowned for its exceptional schools and vibrant community spirit. This impeccably maintained home blends with the warmth and comfort of home, ensuring an unparalleled living experience that you will cherish for years to come. Upon entering this end unit, you will be greeted by freshly painted expansive living spaces awash with natural light, creating a bright and airy ambiance perfect for everyday gatherings or entertaining. This kitchen has ample cabinetry to accommodate all your culinary needs, this space is both a statement of style and a hub of functionality ideal for whipping up a quick weekday meal or gatherings. The residence boasts generously sized bedrooms, including a serene master suite that promises tranquility, complete with spacious closets and a private bathroom. The additional bedroom on the main level serves versatile purposes as a guest room or dedicated home office, adapting effortlessly to your lifestyle. With practicality in mind, the attached garage offers seamless integration for storage and vehicle parking into your daily routine. Its convenient proximity to the kitchen is particularly advantageous during inclement weather or when you're returning home with groceries. The location of 84 Prestwick Way is truly outstanding, providing easy access to major highways, delightful shopping destinations, gourmet dining options, and a variety of recreational activities. This desirable address allows you to enjoy serene living while staying connected to the vibrant pulse of city life. Most importantly, the home is within the esteemed boundaries of J.P. Stevens schools, making it an exceptional choice for those looking to foster educational excellence. 84 Prestwick Way encapsulates the perfect trifecta of quality, comfort, and convenience. This is a rare opportunity to claim an exquisite home for yourself. One that you will be proud to call your own. Embrace the lifestyle that awaits you in this captivating residence.
Courtesy of COLDWELL BANKER REALTY
$439,000
Jun 3, 2025
$439,000
13 days on market
Listing office changed from COLDWELL BANKER REALTY to .
Listing office changed from to COLDWELL BANKER REALTY.
Listing office changed from COLDWELL BANKER REALTY to .
Listing office changed from to COLDWELL BANKER REALTY.
Price reduced to $439,000.
Listing office changed from COLDWELL BANKER REALTY to .
Listing office changed from to COLDWELL BANKER REALTY.
Listing office changed from COLDWELL BANKER REALTY to .
Listing office changed from to COLDWELL BANKER REALTY.
Listing office changed from COLDWELL BANKER REALTY to .
Listing office changed from to COLDWELL BANKER REALTY.
Listing office changed from COLDWELL BANKER REALTY to .
Listing office changed from to COLDWELL BANKER REALTY.
Price reduced to $439,000.
Listing office changed from COLDWELL BANKER REALTY to .
Listing office changed from to COLDWELL BANKER REALTY.
Listing office changed from COLDWELL BANKER REALTY to .
Price reduced to $439,000.
Listing office changed from to COLDWELL BANKER REALTY.
Property Details
Beds: 2
Baths: 2
Half Baths: 0
Total Number of Rooms: 7
Master Bedroom Features: Full Bath, Walk-In Closet(s)
Dining Room Features: Living Dining Combo
Kitchen Features: Eat-in Kitchen
Appliances: Dishwasher, Dryer, Gas Range/Oven, Microwave, Refrigerator, Trash Compactor, Washer, Gas Water Heater
Has Fireplace: No
Number of Fireplaces: 0
Has Heating: Yes
Heating: Central, Forced Air
Cooling: Central Air
Flooring: Carpet, Ceramic Tile, Vinyl-Linoleum
Interior Details
Property Class: Townhouse,Condo/TH
Structure Type: Townhouse
Architectural Style: Townhouse, End Unit
Building Sq Ft: 0
Year Built: 2000
Stories: 2
Levels: Two
Is New Construction: No
Has Private Pool: No
Pool Features: Outdoor Pool, In Ground
Has Spa: No
Has View: No
Has Garage: Yes
Has Attached Garage: Yes
Garage Spaces: 1
Has Carport: No
Carport Spaces: 0
Covered Spaces: 1
Has Open Parking: Yes
Parking Features: 1 Car Width, Additional Parking, Garage, Attached, On Site
Total Parking Spaces: 0
Exterior Details
Lot Size (Acres): 0.0000
Lot Area: 0.0000
Lot Dimensions: 0.00 x 0.00
Lot Size (Square Feet): 0
Roof: Asphalt
On Waterfront: No
Property Attached: No
Utilities / Green Energy Details
Gas: Natural Gas
Sewer: Public Sewer
Water Source: Public
# of Electric Meters: 0
# of Gas Meters: 0
# of Water Meters: 0
Community and Neighborhood Details
HOA and Financial Details
Annual Taxes: $6,345.00
Has Association: Yes
Association Fee: $0.00
Association Fee 2: $0.00
Association Fee 2 Frequency: Monthly
Association Fee Includes: Common Area Maintenance, Snow Removal, Trash, Maintenance Grounds
Similar Listings
- SqFt.0
- Beds2
- Baths2
- Garage2
- PoolNo
- SqFt.0
- Beds2
- Baths2+1½
- Garage1
- PoolNo
- SqFt.0
- Beds2
- Baths2+1½
- Garage0
- PoolNo
- SqFt.0
- Beds2
- Baths2+1½
- Garage0
- PoolNo

 Back to search
Back to search