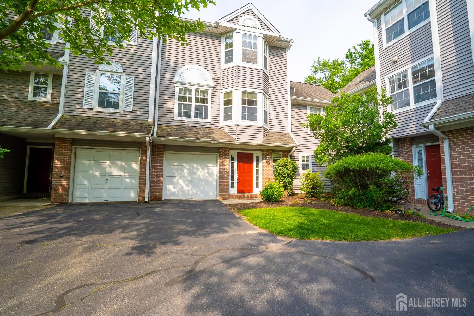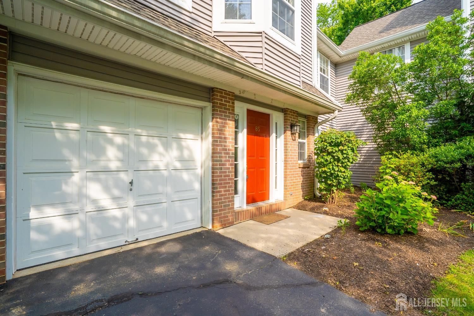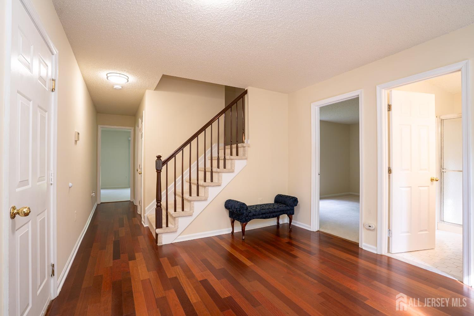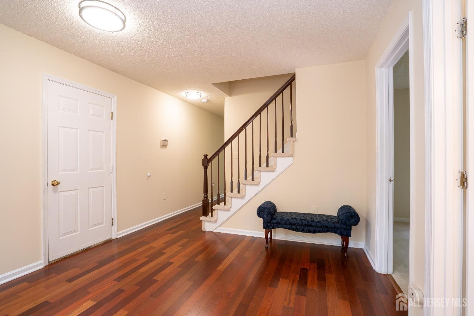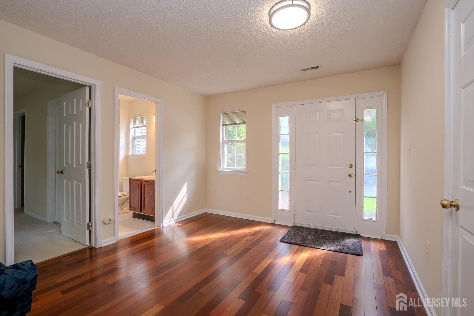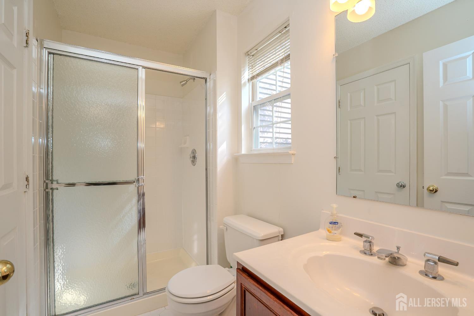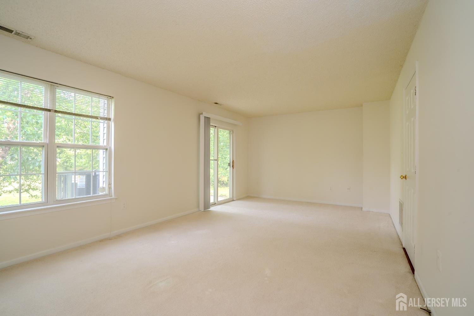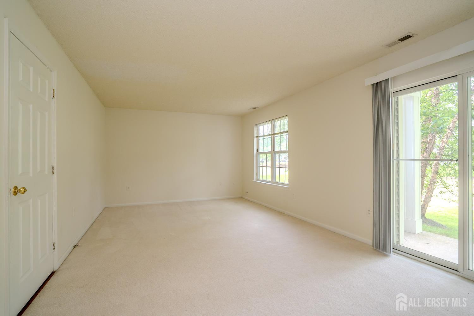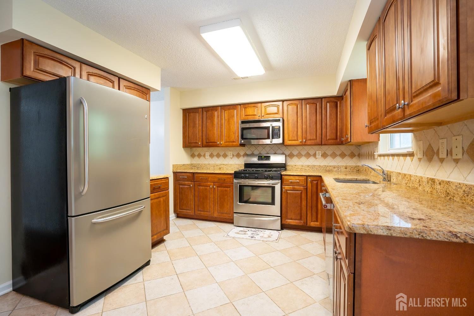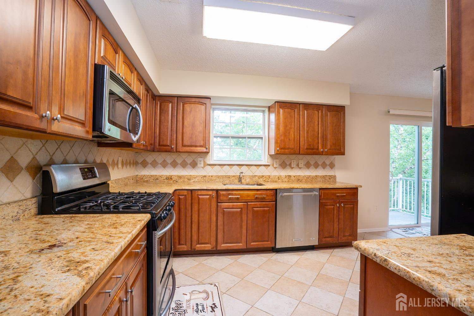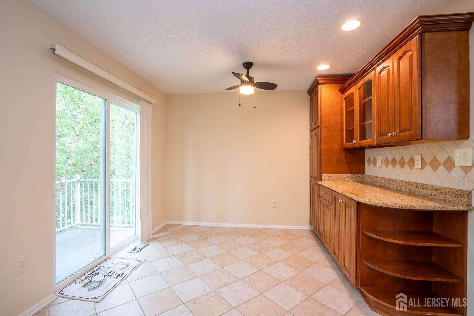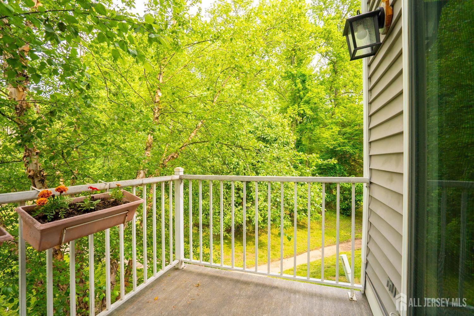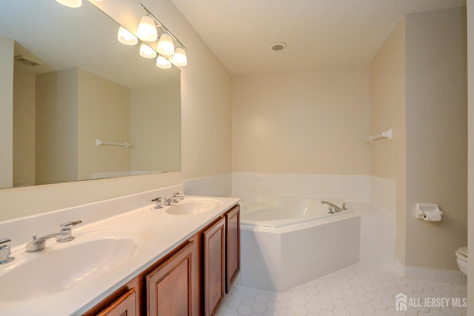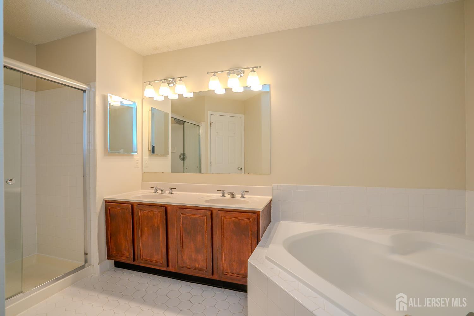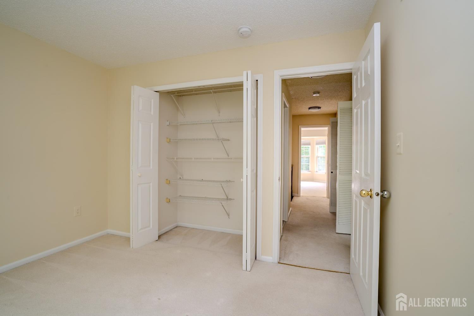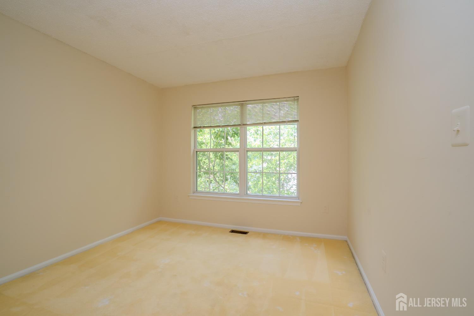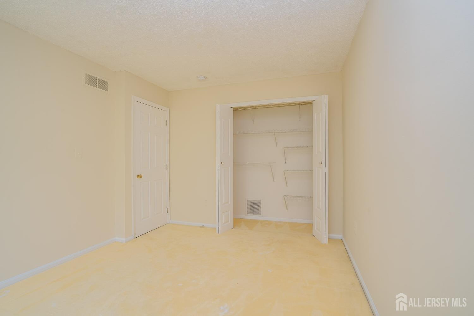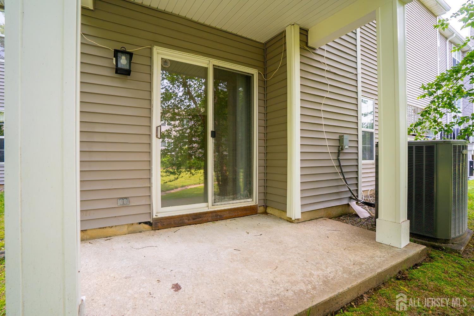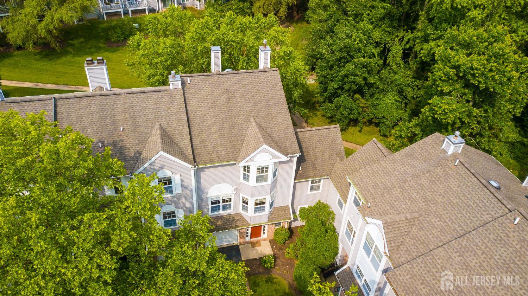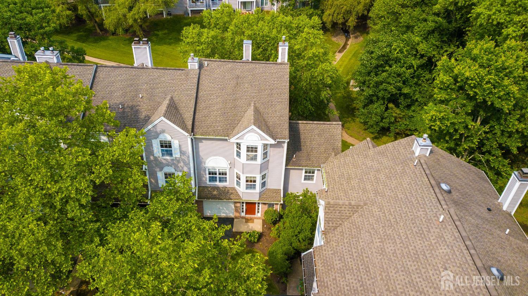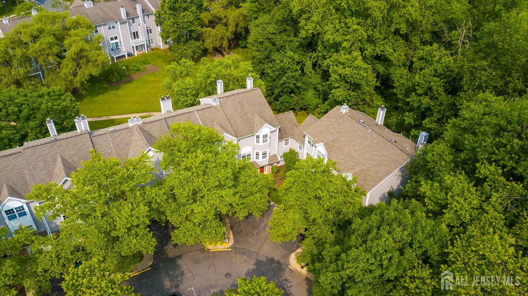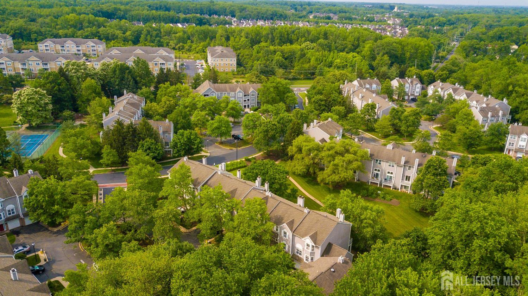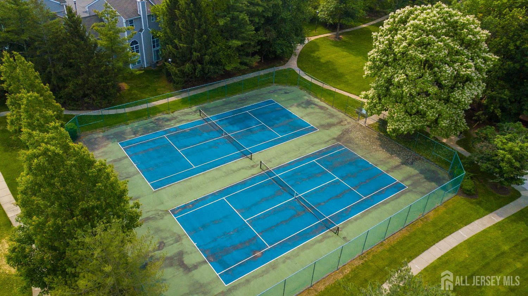85 W Shrewsbury Place, Princeton NJ 08540
Princeton, NJ 08540
Sq. Ft.
2,351Beds
4Baths
3.50Year Built
1993Garage
1Pool
No
Welcome to this beautifully upgraded east-facing end-unit townhome in the highly desirable Windsor Haven community. With 4 bedrooms, 3.5 bathrooms, and a thoughtfully expanded floor plan, this home offers both comfort and modern style across three spacious levels. Step into a stunning foyer adorned with rich Brazilian Cherry hardwood flooring. On the second floor, the family room features brand new carpeting and a new ceiling fan, creating a cozy space for relaxing or entertaining. The updated kitchen has an expanded pantry and features stainless steel appliances, granite countertops, stylish backsplash, coordinating tile flooring, and a new ceiling fan - perfect for the home chef. Adjacent to the kitchen, enjoy outdoor relaxation or morning coffee on your private deck. The powder room has been upgraded with a modern granite countertop, and the living and dining room combo also features Brazilian Cherry hardwood flooring. Upstairs, the third floor includes three generously sized bedrooms, all with brand new carpeting. The primary suite boasts a new ceiling fan and ample closet space, creating a peaceful retreat. The first-floor guest suite includes a private bedroom and full bathideal for guests, in-laws, or a home office. Additional highlights include fresh paint throughout, brand new light fixtures, and the convenience of an attached 1-car garage. All located just minutes from Princeton Junction train station, major highways, shopping, dining, and top-rated West Windsor-Plainsboro schools. Don't miss this move-in ready gem in one of West Windsor's most convenient and commuter-friendly neighborhoods!
Courtesy of CENTURY 21 ABRAMS & ASSOCIATES
Property Details
Beds: 4
Baths: 3
Half Baths: 1
Total Number of Rooms: 9
Dining Room Features: Formal Dining Room
Kitchen Features: Granite/Corian Countertops, Breakfast Bar, Pantry, Eat-in Kitchen
Appliances: Dishwasher, Dryer, Gas Range/Oven, Microwave, Refrigerator, Range, Washer, Gas Water Heater
Has Fireplace: No
Number of Fireplaces: 0
Has Heating: Yes
Heating: Forced Air
Cooling: Central Air, Ceiling Fan(s)
Flooring: Carpet, Ceramic Tile, Wood
Interior Details
Property Class: Condo/TH
Architectural Style: End Unit
Building Sq Ft: 2,351
Year Built: 1993
Stories: 3
Levels: Three Or More
Is New Construction: No
Has Private Pool: No
Has Spa: No
Has View: No
Has Garage: Yes
Has Attached Garage: Yes
Garage Spaces: 1
Has Carport: No
Carport Spaces: 0
Covered Spaces: 1
Has Open Parking: Yes
Parking Features: See Remarks, Garage, Attached, Built-In Garage, Detached, Garage Door Opener
Total Parking Spaces: 0
Exterior Details
Lot Size (Acres): 0.0000
Lot Area: 0.0000
Lot Dimensions: 0.00 x 0.00
Lot Size (Square Feet): 0
Exterior Features: Patio
Roof: Asphalt
Patio and Porch Features: Patio
On Waterfront: No
Property Attached: No
Utilities / Green Energy Details
Gas: Natural Gas
Sewer: Public Sewer
Water Source: Public
# of Electric Meters: 0
# of Gas Meters: 0
# of Water Meters: 0
Community and Neighborhood Details
HOA and Financial Details
Annual Taxes: $12,453.00
Has Association: Yes
Association Fee: $385.00
Association Fee Frequency: Monthly
Association Fee 2: $0.00
Association Fee 2 Frequency: Monthly
Association Fee Includes: Common Area Maintenance, Maintenance Structure, Snow Removal, Maintenance Grounds
More Listings from Fox & Foxx Realty
- SqFt.0
- Beds6
- Baths6+1½
- Garage3
- PoolNo
- SqFt.0
- Beds6
- Baths6+1½
- Garage3
- PoolNo
- SqFt.3,313
- Beds6
- Baths4+1½
- Garage2
- PoolNo
- SqFt.0
- Beds5
- Baths3
- Garage1
- PoolNo

 Back to search
Back to search
