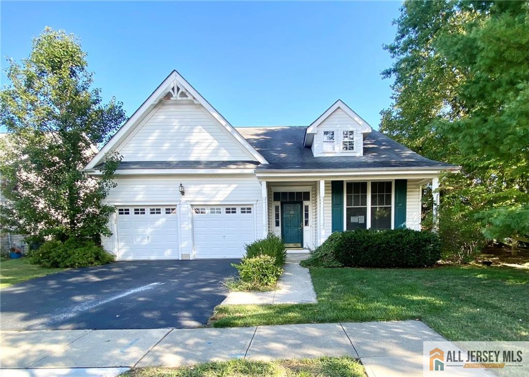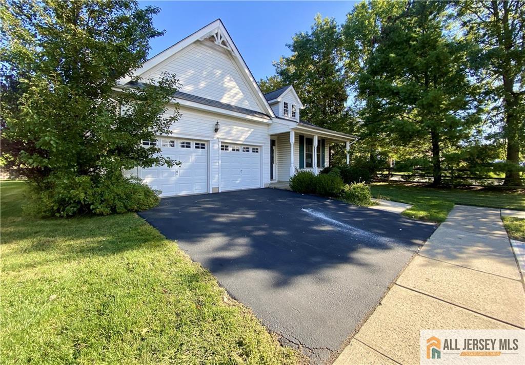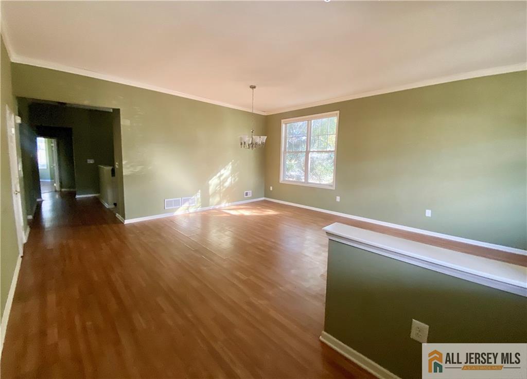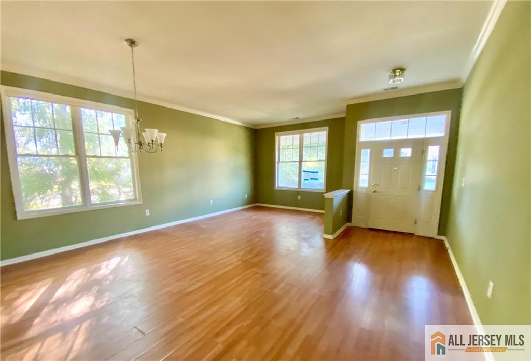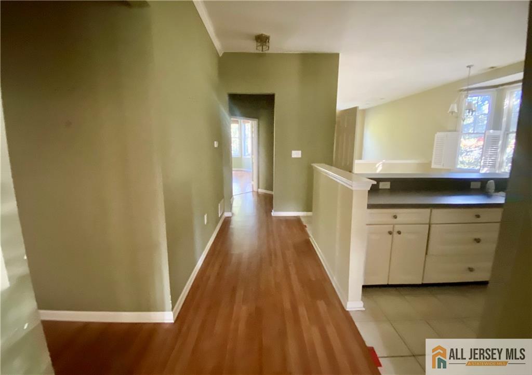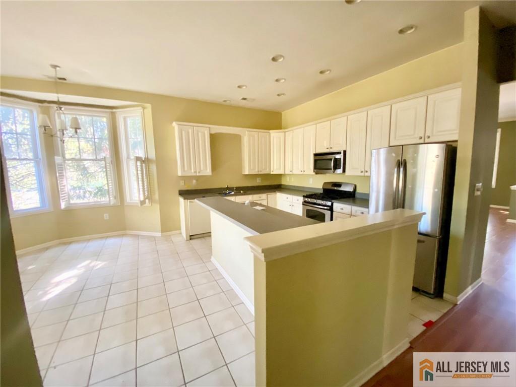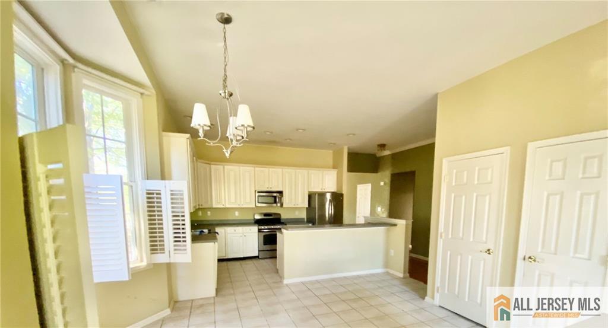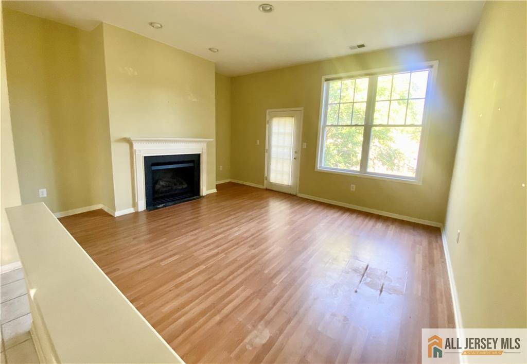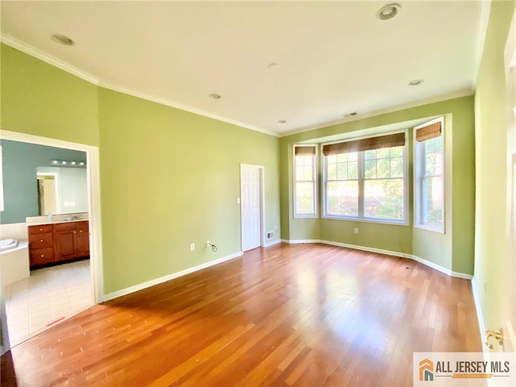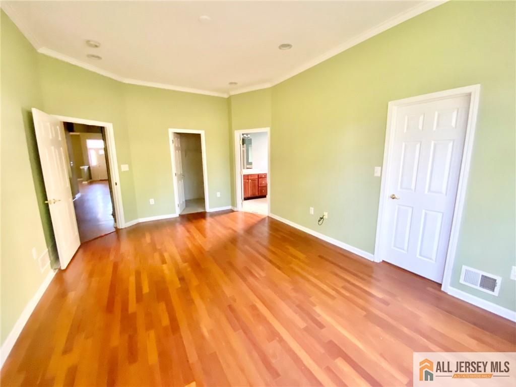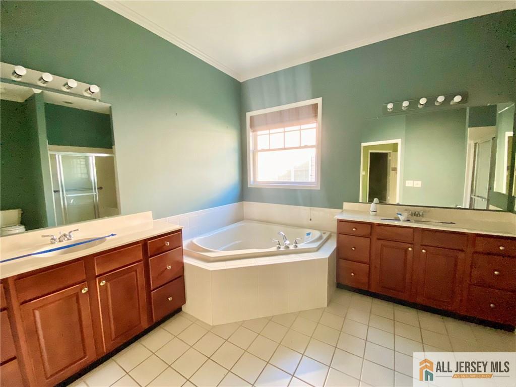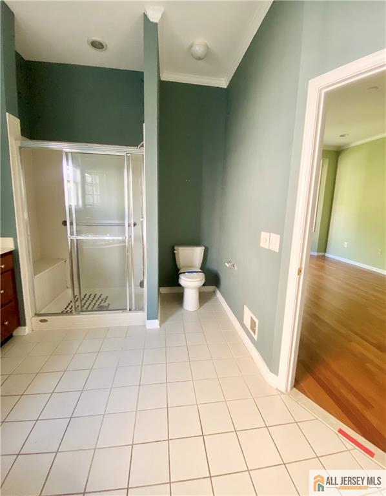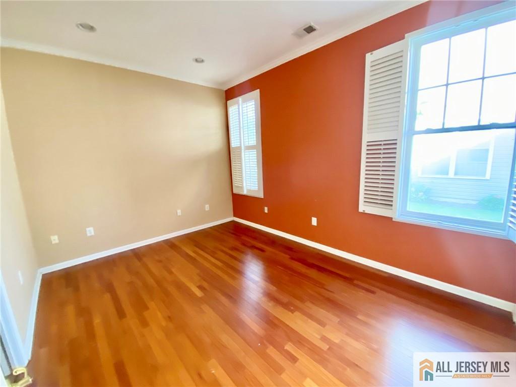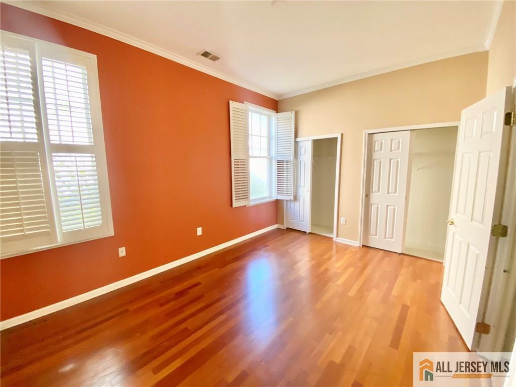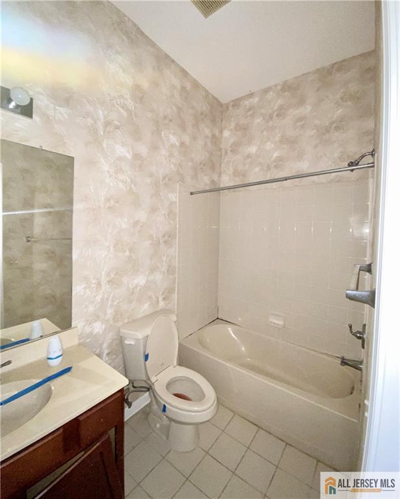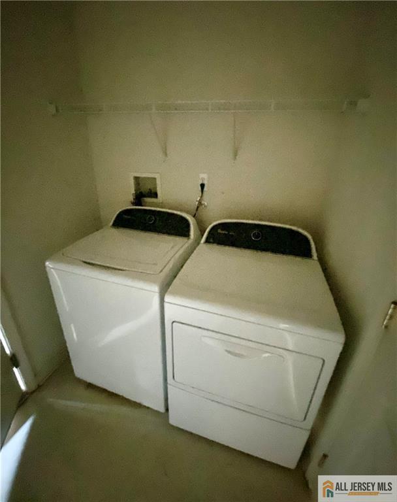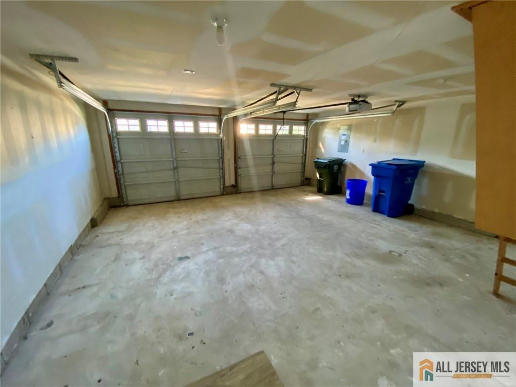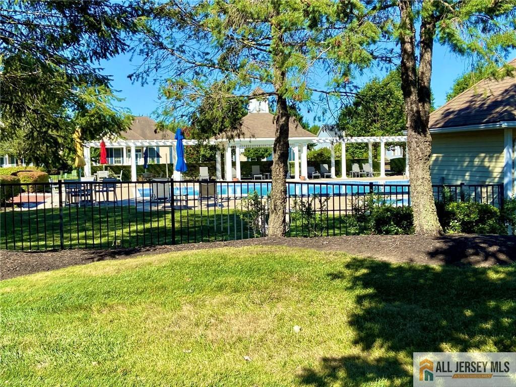86 Labaw Drive, Cranbury NJ 08512
Cranbury, NJ 08512
Sq. Ft.
1,982Beds
2Baths
2.00Year Built
2003Garage
2Pool
No
Step into refined comfort with this beautifully appointed 2-bedroom, 2-bathroom detached home nestled in the sought-after Four Seasons at Historic Cranbury - 55+ community offering resort-style amenities and timeless charm. From the moment you enter, you're greeted by soaring ceilings and an open-concept layout that exudes sophistication and warmth. Natural light pours through large windows, illuminating the elegant living and dining spaces designed for both relaxation and stylish entertaining. The thoughtfully designed floor plan offers a spacious primary suite with a private en-suite bath with soaking tub, a separate shower stall, and ample closet space; a secondary bedroom perfect for guests or a home office; two full bathrooms featuring quality finishes; great room with fireplace; high ceilings that enhance the open, airy feel throughout; a laundry room, and an attached 2-car garage with storage space. Enjoy effortless, low-maintenance living in a community that truly has it all - luxurious clubhouse, state-of-the-art fitness center, outdoor pool, paths, and a vibrant social calendar. Set within the scenic backdrop of Historic Cranbury, this residence offers the perfect balance of peaceful living and upscale convenience, with easy access to shopping, dining, and major commuter routes. This is a HUD property and is sold strictly AS-IS Sale. Add your finishing touches to make this house your home. Call to schedule a private showing today!
Courtesy of SBR REALTY, LLC
Property Details
Beds: 2
Baths: 2
Half Baths: 0
Total Number of Rooms: 6
Master Bedroom Features: 1st Floor, Full Bath, Two Sinks, Walk-In Closet(s)
Dining Room Features: Living Dining Combo
Kitchen Features: Breakfast Bar, Eat-in Kitchen
Appliances: Dishwasher, Dryer, Gas Range/Oven, Microwave, Refrigerator, Washer, Gas Water Heater
Has Fireplace: Yes
Number of Fireplaces: 1
Fireplace Features: See Remarks
Has Heating: Yes
Heating: Forced Air
Cooling: Central Air
Flooring: Ceramic Tile, Wood
Interior Details
Property Class: Single Family Residence
Architectural Style: Ranch
Building Sq Ft: 1,982
Year Built: 2003
Stories: 1
Levels: One
Is New Construction: No
Has Private Pool: No
Pool Features: Outdoor Pool
Has Spa: No
Has View: No
Has Garage: Yes
Has Attached Garage: Yes
Garage Spaces: 2
Has Carport: No
Carport Spaces: 0
Covered Spaces: 2
Has Open Parking: Yes
Parking Features: 2 Car Width, Attached, Driveway
Total Parking Spaces: 0
Exterior Details
Lot Size (Acres): 0.2277
Lot Area: 0.2277
Lot Dimensions: 100 X 99.19
Lot Size (Square Feet): 9,919
Roof: Asphalt
On Waterfront: No
Property Attached: No
Utilities / Green Energy Details
Gas: Natural Gas
Sewer: Public Sewer
Water Source: Private, Public
# of Electric Meters: 0
# of Gas Meters: 0
# of Water Meters: 0
Community and Neighborhood Details
HOA and Financial Details
Annual Taxes: $6,214.00
Has Association: Yes
Association Fee: $375.00
Association Fee Frequency: Monthly
Association Fee 2: $0.00
Association Fee 2 Frequency: Monthly
Association Fee Includes: Amenities-Some, Ins Common Areas, Maintenance Grounds, Snow Removal, Trash
Similar Listings
- SqFt.2,438
- Beds3
- Baths2
- Garage2
- PoolNo
- SqFt.1,861
- Beds2
- Baths2
- Garage2
- PoolNo

 Back to search
Back to search