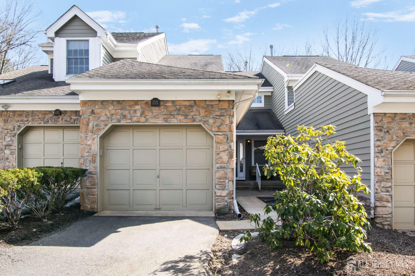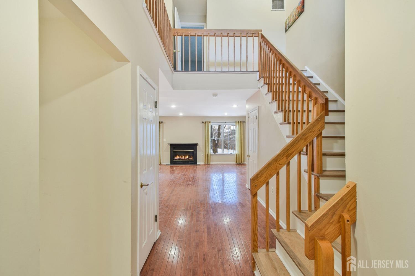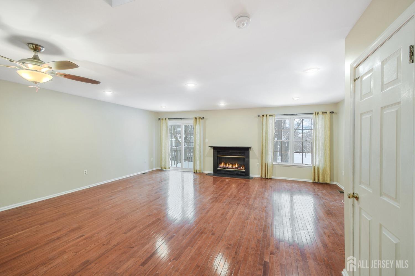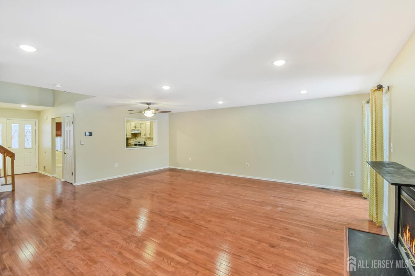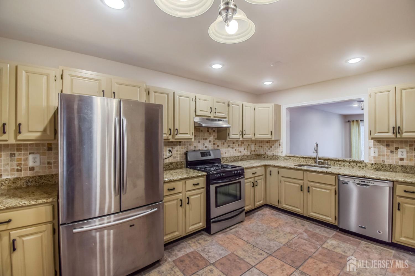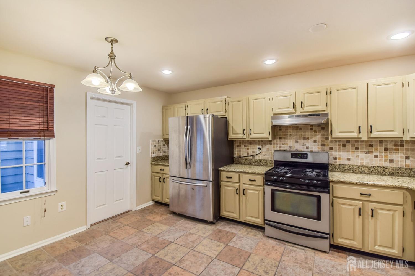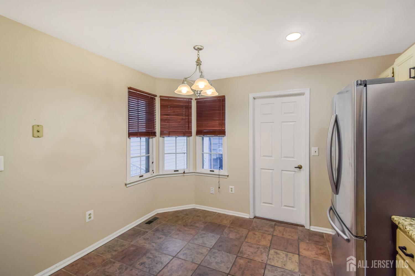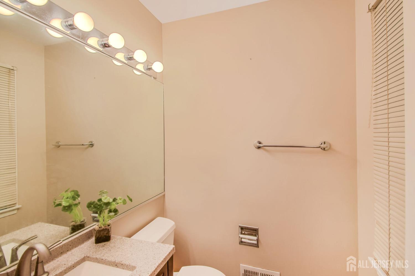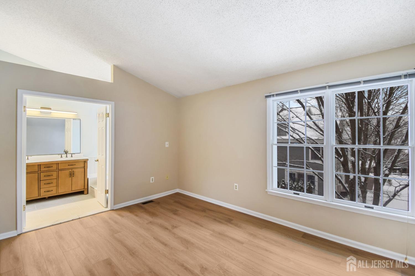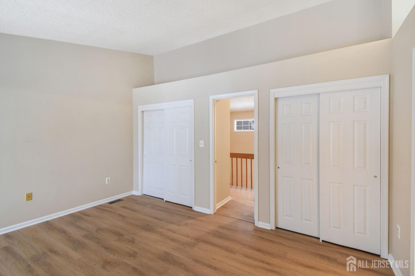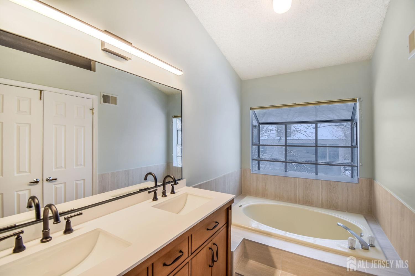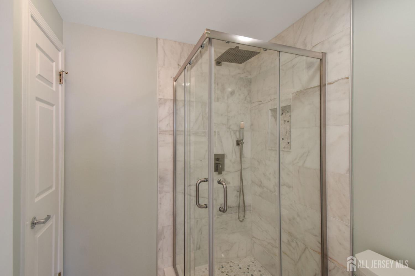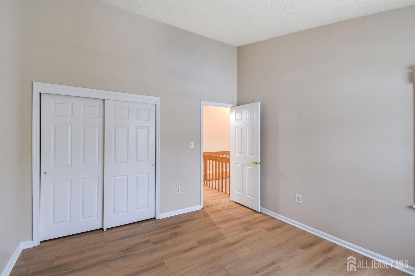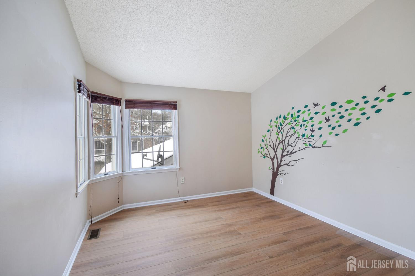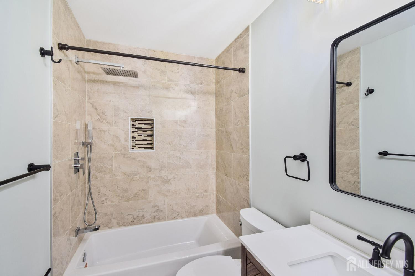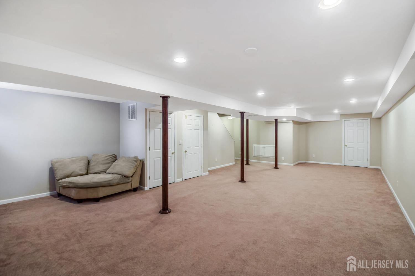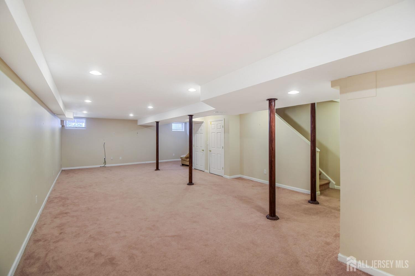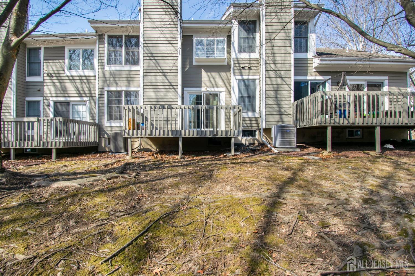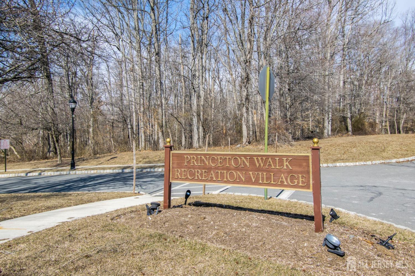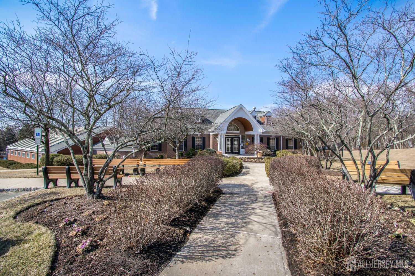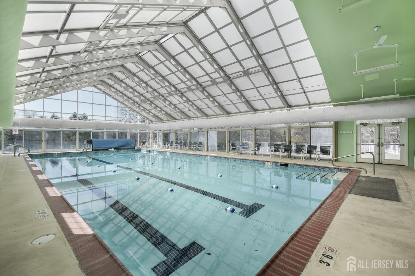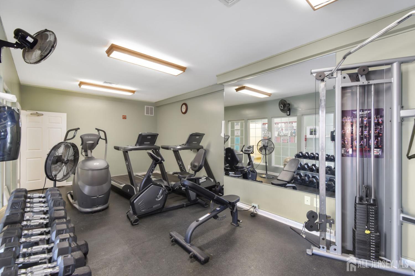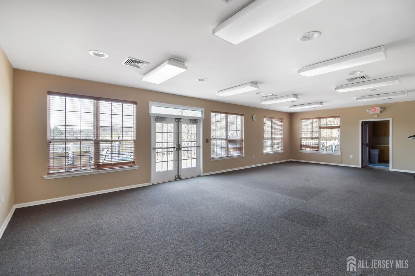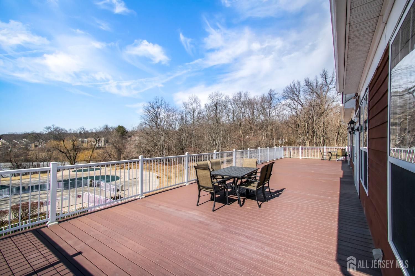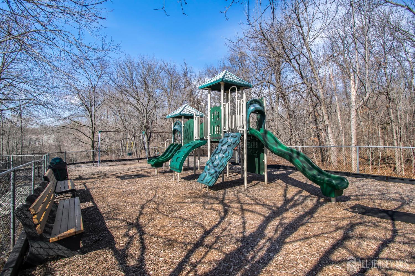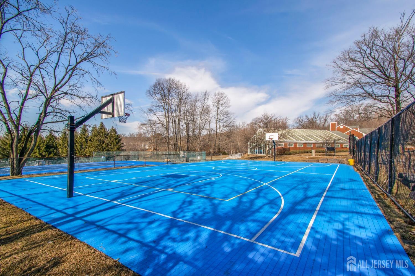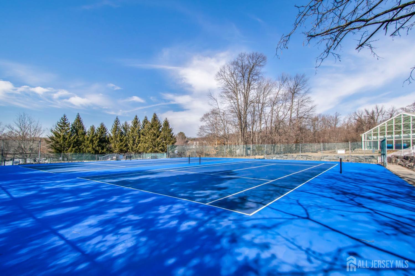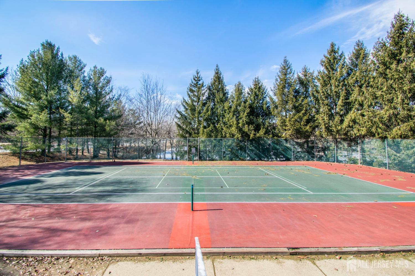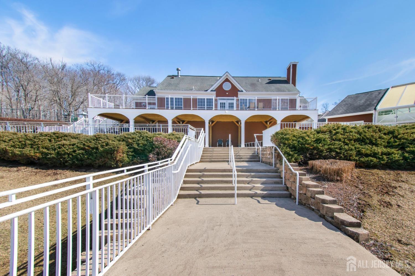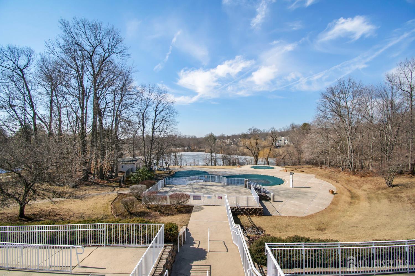86 W Countryside Drive W, South Brunswick NJ 08540
South Brunswick, NJ 08540
Sq. Ft.
1,484Beds
2Baths
2.50Year Built
1987Garage
1Pool
No
Welcome to this stunning townhouse situated in the desirable community of Princeton Walk that offers the perfect blend of luxury and comfort in this resort style development. As you step inside, you're greeted by a grand 2-story foyer that sets the tone for the rest of the home. The spacious living room with wood burning fireplace boasts beautiful hardwood floors, recessed lights and large windows that stream the space with natural light, creating a bright and airy atmosphere perfect for relaxation and entertainment. Spacious kitchen boasting elegant granite countertops, cabinetry and stainless-steel appliances. A convenient powder room is also located on the main floor, along with a well-appointed laundry room for added ease and convenience. The outdoor deck is an ideal space for entertaining, offering the perfect spot to enjoy a meal, unwind, or host gatherings. An updated staircase leads to the upstairs hallway, where you'll find a stunning vaulted ceiling that elevates the space. The recently updated master suite offers a serene retreat, featuring a beautifully remodeled en-suite bath that combines style and functionality for your comfort. A second spacious bedroom and remodeled full bathroom complete the upper level. The finished basement adds valuable extra living space, perfect for a home office, entertainment space, or play area. The 1-car garage provides parking and extra storage. This home has been meticulously maintained with recent upgrades such as new flooring of stairs and bedrooms (2025), Remodeled upstairs bathrooms (2025), Dishwasher (2022), Water Heater(2022), HVAC (2018) are the key once to mention. The resort style recreation center of development offers ample amenities such as an indoor/outdoor pool for yearlong swimming, multiple tennis courts, basketball court, gym, tot lot and club house. South Brunswick Schools. Ideally located within minutes to Shopping Centers such as Target, Aldi and Shop Rite, Malls, Princeton downtown, Train stations, NY Buses & Freeways. This is the perfect place to call home. Schedule a tour today!
Courtesy of RE/MAX IN STYLE
Property Details
Beds: 2
Baths: 2
Half Baths: 1
Total Number of Rooms: 7
Master Bedroom Features: Two Sinks, Full Bath
Dining Room Features: Living Dining Combo
Kitchen Features: Granite/Corian Countertops, Eat-in Kitchen
Appliances: Dishwasher, Dryer, Gas Range/Oven, Refrigerator, Washer, Gas Water Heater
Has Fireplace: Yes
Number of Fireplaces: 1
Fireplace Features: Wood Burning
Has Heating: Yes
Heating: Forced Air
Cooling: Central Air
Flooring: Carpet, Ceramic Tile, Granite, Wood
Basement: Finished, Recreation Room, Storage Space, Utility Room
Window Features: Blinds
Interior Details
Property Class: Townhouse,Condo/TH
Structure Type: Townhouse
Architectural Style: Townhouse, Two Story
Building Sq Ft: 1,484
Year Built: 1987
Stories: 2
Levels: Two
Is New Construction: No
Has Private Pool: No
Pool Features: Outdoor Pool, Indoor
Has Spa: No
Has View: No
Has Garage: Yes
Has Attached Garage: Yes
Garage Spaces: 1
Has Carport: No
Carport Spaces: 0
Covered Spaces: 1
Has Open Parking: Yes
Parking Features: 1 Car Width, Garage, Attached, Driveway, Hard Surface
Total Parking Spaces: 0
Exterior Details
Lot Size (Acres): 0.0537
Lot Area: 0.0537
Lot Dimensions: 0.00 x 0.00
Lot Size (Square Feet): 2,339
Exterior Features: Deck, Enclosed Porch(es), Sidewalk
Roof: Asphalt
Patio and Porch Features: Deck, Enclosed
On Waterfront: No
Property Attached: No
Utilities / Green Energy Details
Gas: Natural Gas
Sewer: Public Sewer
Water Source: Public
# of Electric Meters: 0
# of Gas Meters: 0
# of Water Meters: 0
Community and Neighborhood Details
HOA and Financial Details
Annual Taxes: $8,065.00
Has Association: Yes
Association Fee: $0.00
Association Fee Frequency: Monthly
Association Fee 2: $0.00
Association Fee 2 Frequency: Monthly
Association Fee Includes: Amenities-Some, Common Area Maintenance, Maintenance Structure, Snow Removal, Trash, Maintenance Grounds, Maintenance Fee
Similar Listings
- SqFt.1,692
- Beds3
- Baths2+1½
- Garage1
- PoolNo
- SqFt.1,471
- Beds2
- Baths2+1½
- Garage1
- PoolNo
- SqFt.1,466
- Beds2
- Baths2+1½
- Garage1
- PoolNo
- SqFt.1,527
- Beds2
- Baths2+1½
- Garage1
- PoolNo

 Back to search
Back to search