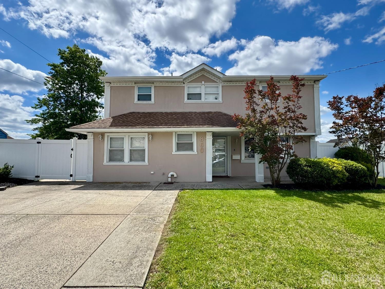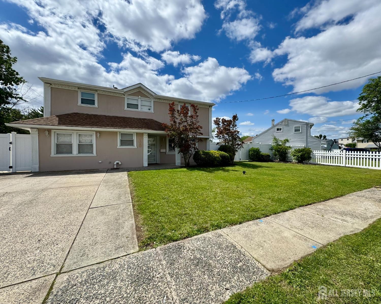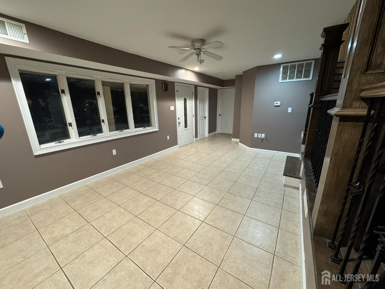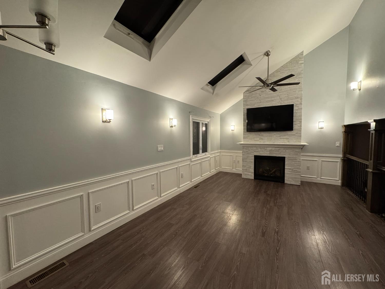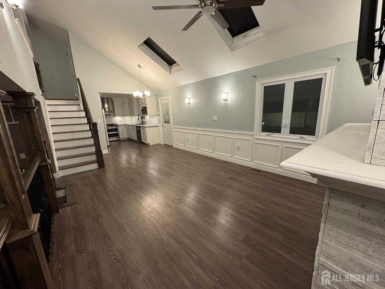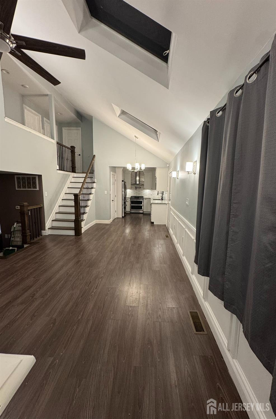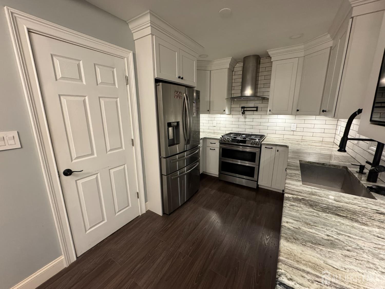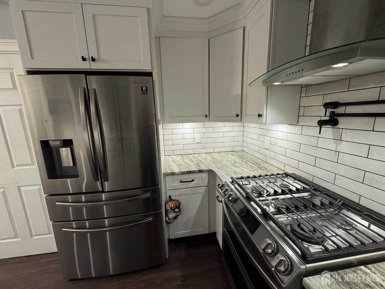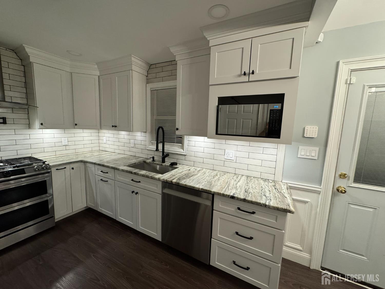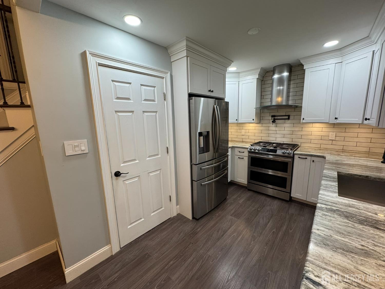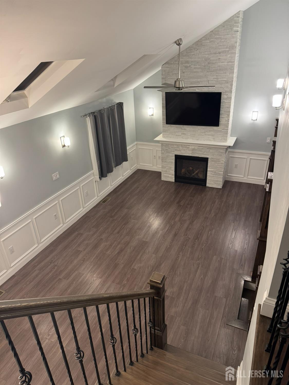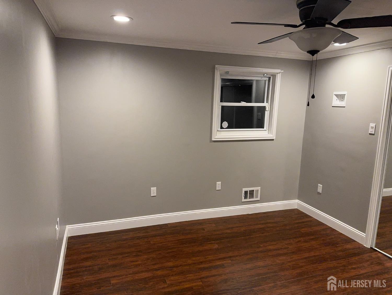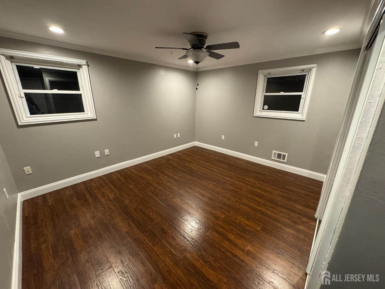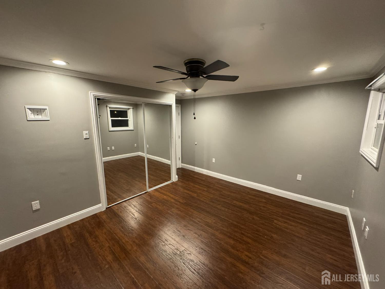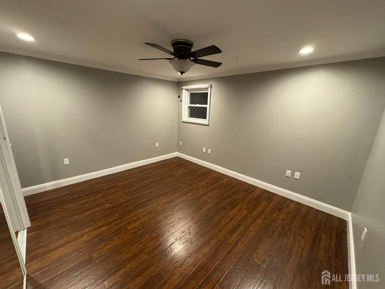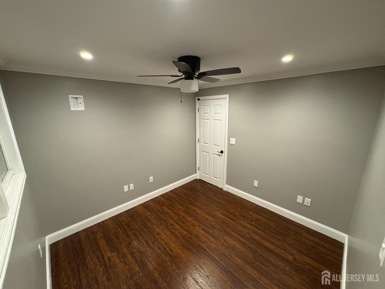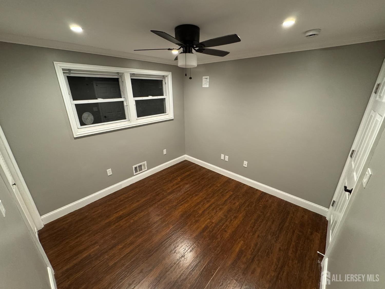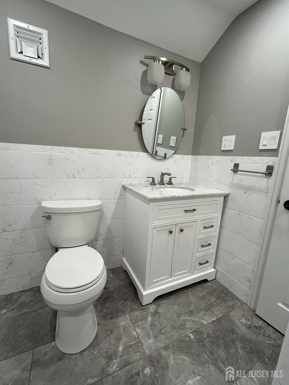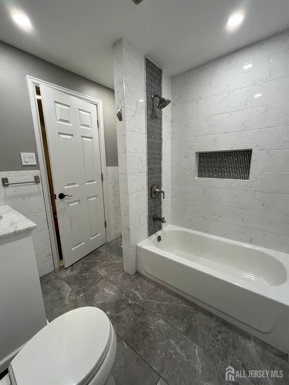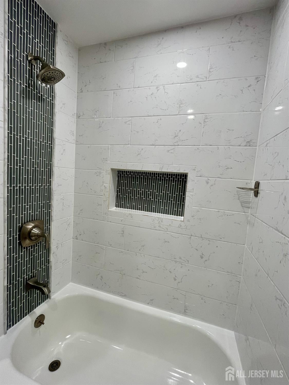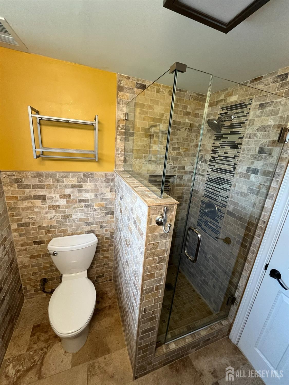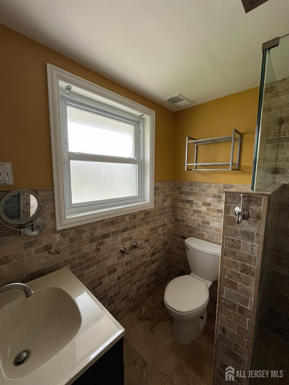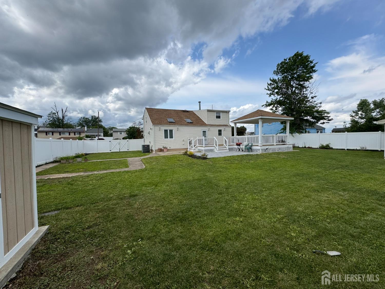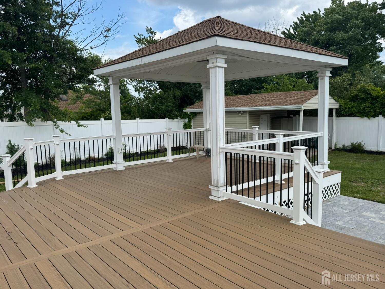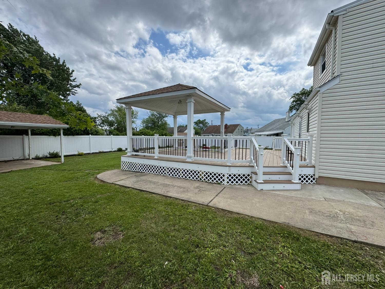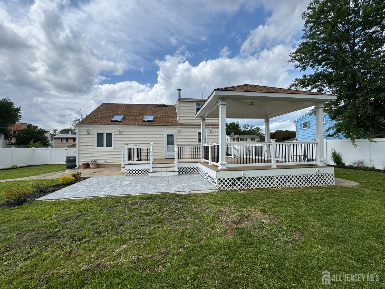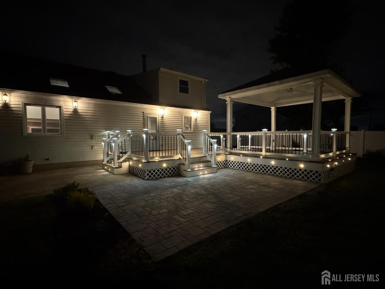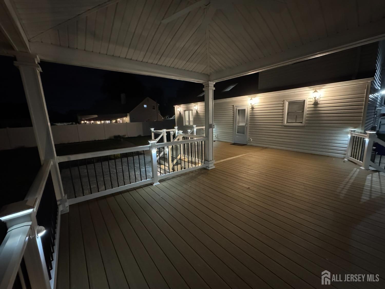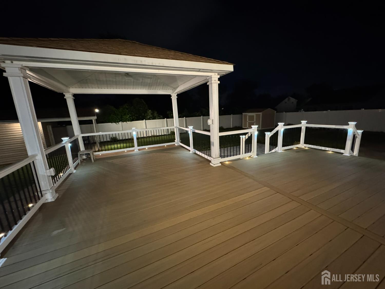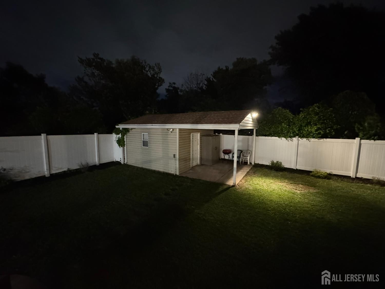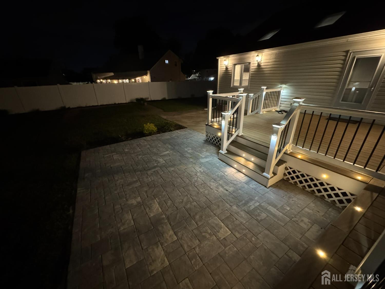860 Barry Avenue, Perth Amboy NJ 08861
Perth Amboy, NJ 08861
Sq. Ft.
1,775Beds
4Baths
2.00Year Built
1957Pool
No
Beautiful 4-bedroom, 2-bathroom home in the quiet outskirts of Perth Amboy. This 1,700+ sqft home combines modern luxury with unbeatable convenience. The open-concept kitchen features brand-new stainless-steel appliances and granite countertops. The spacious living area flows seamlessly onto a gorgeous outdoor deck equipped with remote lighting and overlooking a 0.23-acre lot, perfect for gatherings and entertainment while offering endless possibilities for outdoor upgrades. This meticulously maintained home also features a laundry room and a bonus room that is great for an office or other possibilities.Located just mile from major highways (NJ Turnpike, Garden State Parkway, I-287, and US 1&9), this home ensures easy access to urban centers while maintaining a peaceful suburban feel. Enjoy the nearby dining and shopping scene, with a variety of restaurants and retail options close by. Close proximity to the new state-of-the-art Perth Amboy High School and James A. Flynn Elementary School, both three blocks away.Additional features include a two-car driveway, vinyl laminate and laminate floors throughout, and energy-efficient updates for lower utility costs. This home is move-in ready and perfect for those seeking comfort, convenience, and room to grow. Storage space is abundant with one large shed and an additional smaller one. walking
Courtesy of REAL
$650,000
Apr 30, 2025
$650,000
227 days on market
Listing office changed from REAL to .
Listing office changed from to REAL.
Listing office changed from REAL to .
Listing office changed from to REAL.
Listing office changed from REAL to .
Price reduced to $650,000.
Listing office changed from to REAL.
Price reduced to $650,000.
Listing office changed from REAL to .
Listing office changed from to REAL.
Price reduced to $650,000.
Listing office changed from REAL to .
Price reduced to $650,000.
Listing office changed from to REAL.
Price reduced to $650,000.
Listing office changed from REAL to .
Price reduced to $650,000.
Listing office changed from to REAL.
Listing office changed from REAL to .
Listing office changed from to REAL.
Listing office changed from REAL to .
Listing office changed from to REAL.
Listing office changed from REAL to .
Listing office changed from to REAL.
Listing office changed from REAL to .
Listing office changed from to REAL.
Listing office changed from REAL to .
Listing office changed from to REAL.
Listing office changed from REAL to .
Listing office changed from to REAL.
Price reduced to $650,000.
Listing office changed from REAL to .
Price reduced to $650,000.
Listing office changed from to REAL.
Listing office changed from REAL to .
Listing office changed from to REAL.
Listing office changed from REAL to .
Listing office changed from to REAL.
Listing office changed from REAL to .
Listing office changed from to REAL.
Listing office changed from REAL to .
Listing office changed from to REAL.
Listing office changed from REAL to .
Listing office changed from to REAL.
Price reduced to $650,000.
Listing office changed from REAL to .
Listing office changed from to REAL.
Property Details
Beds: 4
Baths: 2
Half Baths: 0
Total Number of Rooms: 8
Dining Room Features: Dining L
Kitchen Features: Granite/Corian Countertops, Kitchen Exhaust Fan, Separate Dining Area
Appliances: Dishwasher, Gas Range/Oven, Exhaust Fan, Microwave, Refrigerator, Kitchen Exhaust Fan, Gas Water Heater
Has Fireplace: Yes
Number of Fireplaces: 1
Fireplace Features: Fireplace Equipment
Has Heating: Yes
Heating: Forced Air
Cooling: Central Air, Ceiling Fan(s), Attic Fan
Flooring: Ceramic Tile, Laminate
Accessibility Features: Stall Shower
Interior Details
Property Class: Single Family Residence
Architectural Style: Traditional
Building Sq Ft: 1,775
Year Built: 1957
Stories: 2
Levels: Two
Is New Construction: No
Has Private Pool: No
Has Spa: No
Has View: No
Has Garage: No
Has Attached Garage: No
Garage Spaces: 0
Has Carport: No
Carport Spaces: 0
Covered Spaces: 0
Has Open Parking: Yes
Other Structures: Shed(s)
Parking Features: Concrete, 2 Car Width, Additional Parking, Driveway, On Site, On Street
Total Parking Spaces: 0
Exterior Details
Lot Size (Acres): 0.2377
Lot Area: 0.2377
Lot Dimensions: 119.00 x 0.00
Lot Size (Square Feet): 10,354
Exterior Features: Lawn Sprinklers, Open Porch(es), Deck, Patio, Door(s)-Storm/Screen, Fencing/Wall, Storage Shed, Yard
Fencing: Fencing/Wall
Roof: Asphalt
Patio and Porch Features: Porch, Deck, Patio
On Waterfront: No
Property Attached: No
Utilities / Green Energy Details
Gas: Natural Gas
Sewer: Public Sewer
Water Source: Public
# of Electric Meters: 0
# of Gas Meters: 0
# of Water Meters: 0
HOA and Financial Details
Annual Taxes: $8,720.00
Has Association: No
Association Fee: $0.00
Association Fee 2: $0.00
Association Fee 2 Frequency: Monthly
Similar Listings
- SqFt.1,480
- Beds4
- Baths2
- Garage1
- PoolNo
- SqFt.1,612
- Beds3
- Baths1+1½
- Garage1
- PoolNo
- SqFt.1,377
- Beds3
- Baths2
- Garage0
- PoolNo
- SqFt.1,600
- Beds3
- Baths2+1½
- Garage1
- PoolNo

 Back to search
Back to search