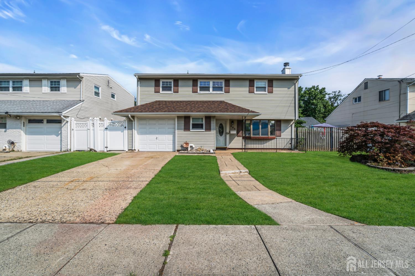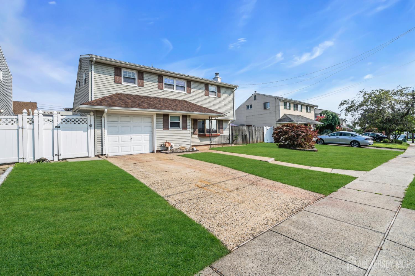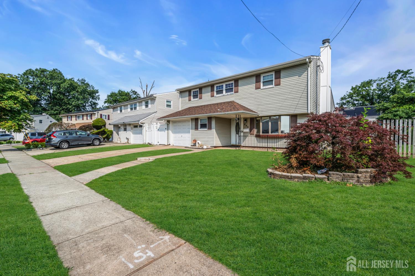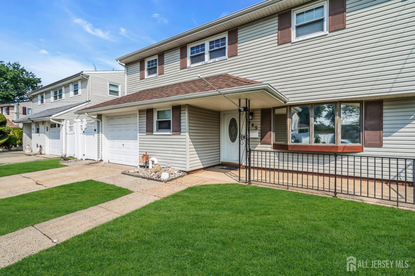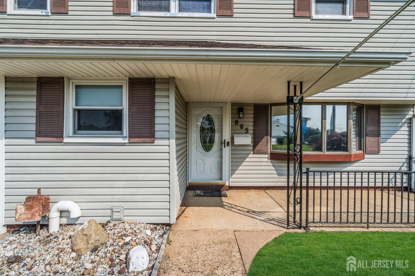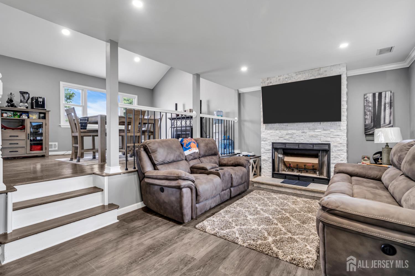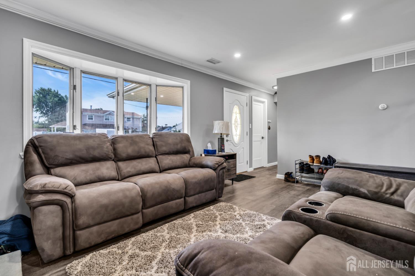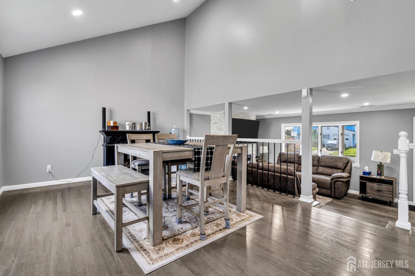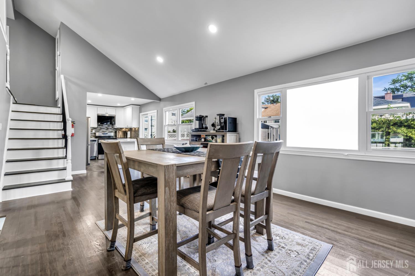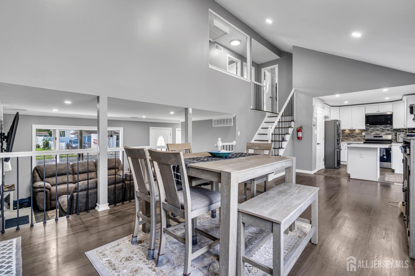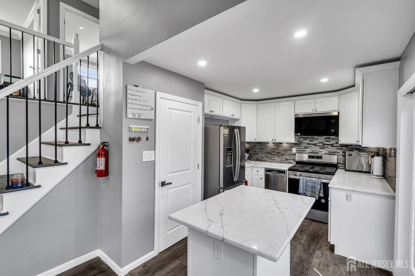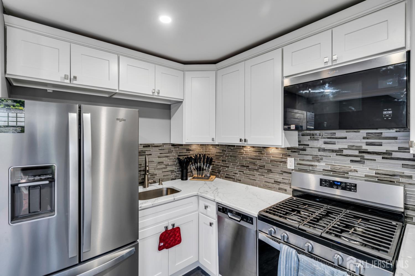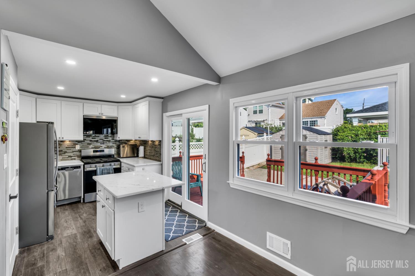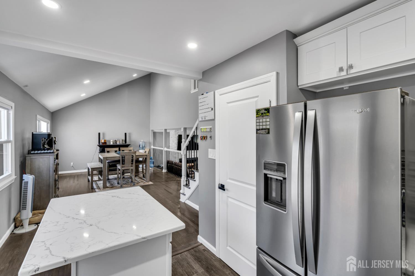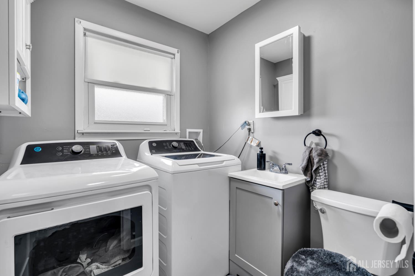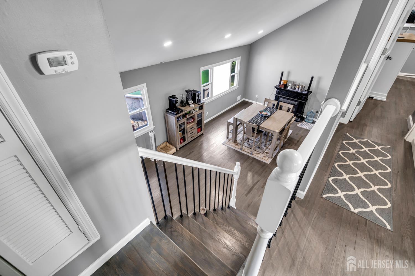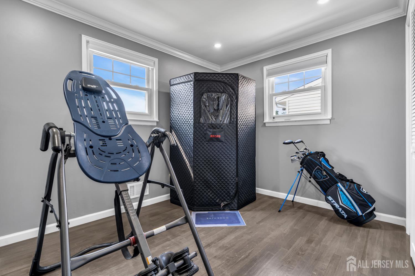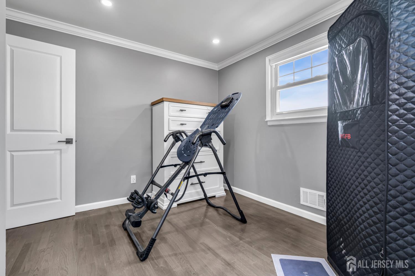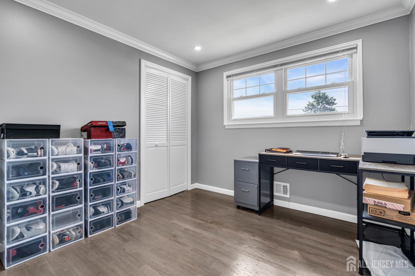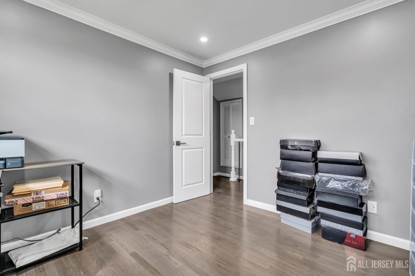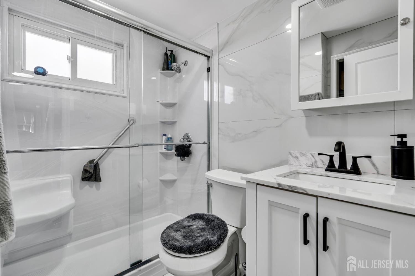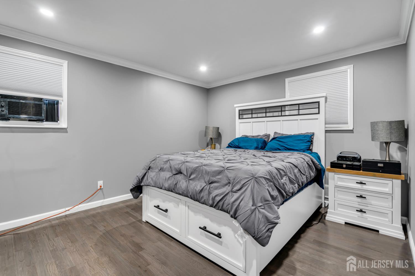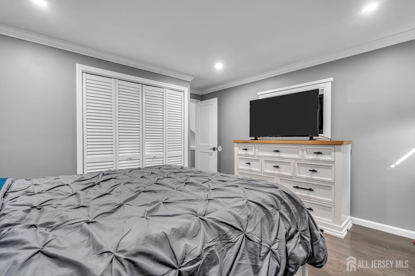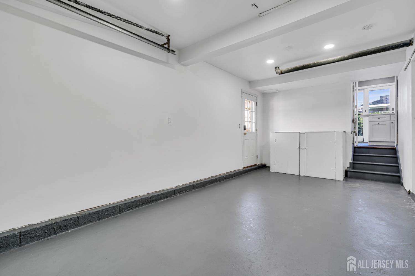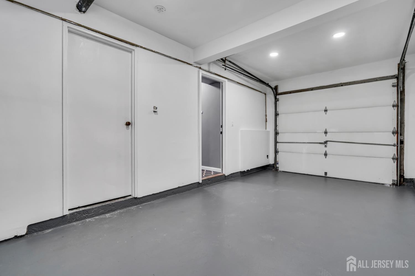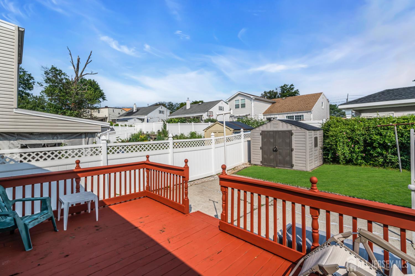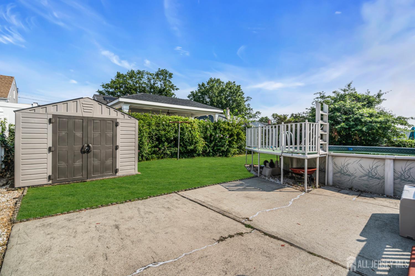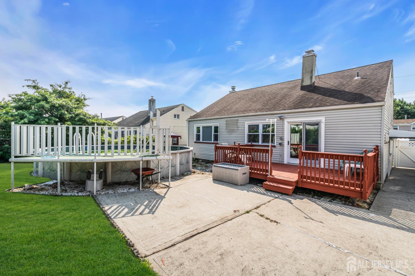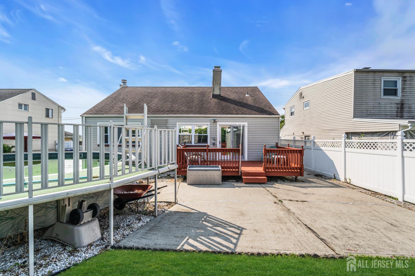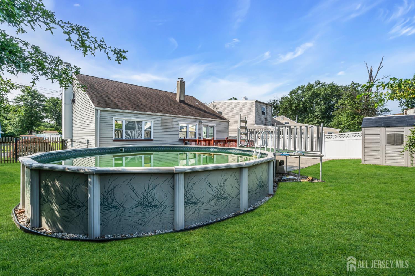865 Barry Avenue, Perth Amboy NJ 08861
Perth Amboy, NJ 08861
Sq. Ft.
1,412Beds
3Baths
1.50Year Built
1957Pool
No
Welcome to 865 Barry Ave, a beautifully updated home nestled in a quiet Perth Amboy neighborhood. This move-in-ready residence showcases a thoughtful renovation throughout, beginning with rich, refinished wood floors, custom crown molding, and high-hat recessed lighting in every room. The spacious living area features a newly constructed fireplace and chimney, creating a warm and inviting focal point. Just a few steps up, the open dining area overlooks the living room and leads into a completely renovated kitchen with modern cabinetry, sleek finishes, and all new stainless steel appliances. Both bathrooms have been fully remodeled with stylish, contemporary design, and every room features upgraded two-panel doors with all-new trim, adding a polished and cohesive feel throughout. Beyond its aesthetic upgrades, the home has been significantly modernized behind the walls. A newer roof adds long-term durability, and an updated 200 AMP electrical panel was installed just last year. The home also features new laminate flooring, a fully renovated garage with epoxy-coated floors, five brand-new windows on the first floor, and all second-floor windows replaced within the last four years. The HVAC system was serviced just a month ago, and a new gas line runs directly to the main on the street. Step outside to enjoy a private, fenced-in backyard complete with an above-ground poolperfect for summer gatherings and weekend relaxation. Every corner of this home reflects quality workmanship and pride of ownership. Situated close to schools, shopping, restaurants, public transportation, and major highways, 865 Barry Ave offers the perfect balance of suburban comfort and urban convenience. Whether commuting, raising a family, or simply looking for a move-in-ready home with thoughtful upgrades, this property checks all the boxes.
Courtesy of EXP REALTY, LLC
$575,000
Aug 6, 2025
$550,000
159 days on market
Price reduced to $550,000.
Listing office changed from to EXP REALTY, LLC.
Price increased to $575,000.
Listing office changed from EXP REALTY, LLC to .
Listing office changed from to EXP REALTY, LLC.
Listing office changed from EXP REALTY, LLC to .
Price reduced to $550,000.
Price reduced to $550,000.
Price reduced to $550,000.
Price reduced to $550,000.
Price reduced to $550,000.
Price reduced to $550,000.
Price reduced to $550,000.
Price reduced to $550,000.
Price reduced to $550,000.
Price reduced to $550,000.
Listing office changed from to EXP REALTY, LLC.
Price reduced to $550,000.
Listing office changed from EXP REALTY, LLC to .
Listing office changed from to EXP REALTY, LLC.
Listing office changed from EXP REALTY, LLC to .
Listing office changed from to EXP REALTY, LLC.
Listing office changed from EXP REALTY, LLC to .
Price reduced to $550,000.
Listing office changed from to EXP REALTY, LLC.
Listing office changed from EXP REALTY, LLC to .
Listing office changed from to EXP REALTY, LLC.
Listing office changed from EXP REALTY, LLC to .
Listing office changed from to EXP REALTY, LLC.
Listing office changed from EXP REALTY, LLC to .
Listing office changed from to EXP REALTY, LLC.
Listing office changed from EXP REALTY, LLC to .
Listing office changed from to EXP REALTY, LLC.
Listing office changed from EXP REALTY, LLC to .
Listing office changed from to EXP REALTY, LLC.
Listing office changed from EXP REALTY, LLC to .
Listing office changed from to EXP REALTY, LLC.
Listing office changed from EXP REALTY, LLC to .
Listing office changed from to EXP REALTY, LLC.
Listing office changed from EXP REALTY, LLC to .
Listing office changed from to EXP REALTY, LLC.
Listing office changed from EXP REALTY, LLC to .
Listing office changed from to EXP REALTY, LLC.
Listing office changed from EXP REALTY, LLC to .
Listing office changed from to EXP REALTY, LLC.
Listing office changed from EXP REALTY, LLC to .
Listing office changed from to EXP REALTY, LLC.
Listing office changed from EXP REALTY, LLC to .
Listing office changed from to EXP REALTY, LLC.
Listing office changed from EXP REALTY, LLC to .
Listing office changed from to EXP REALTY, LLC.
Price reduced to $550,000.
Listing office changed from EXP REALTY, LLC to .
Price reduced to $550,000.
Price reduced to $550,000.
Listing office changed from to EXP REALTY, LLC.
Price reduced to $550,000.
Price reduced to $550,000.
Price reduced to $550,000.
Price reduced to $550,000.
Price reduced to $550,000.
Price reduced to $550,000.
Price reduced to $550,000.
Price reduced to $550,000.
Listing office changed from EXP REALTY, LLC to .
Price reduced to $550,000.
Listing office changed from to EXP REALTY, LLC.
Price reduced to $550,000.
Listing office changed from EXP REALTY, LLC to .
Listing office changed from to EXP REALTY, LLC.
Price reduced to $550,000.
Listing office changed from EXP REALTY, LLC to .
Price reduced to $550,000.
Listing office changed from to EXP REALTY, LLC.
Price reduced to $550,000.
Listing office changed from EXP REALTY, LLC to .
Price reduced to $550,000.
Listing office changed from to EXP REALTY, LLC.
Price reduced to $550,000.
Listing office changed from EXP REALTY, LLC to .
Price reduced to $550,000.
Listing office changed from to EXP REALTY, LLC.
Listing office changed from EXP REALTY, LLC to .
Listing office changed from to EXP REALTY, LLC.
Listing office changed from EXP REALTY, LLC to .
Listing office changed from to EXP REALTY, LLC.
Listing office changed from EXP REALTY, LLC to .
Listing office changed from to EXP REALTY, LLC.
Listing office changed from EXP REALTY, LLC to .
Listing office changed from to EXP REALTY, LLC.
Listing office changed from EXP REALTY, LLC to .
Listing office changed from to EXP REALTY, LLC.
Listing office changed from EXP REALTY, LLC to .
Listing office changed from to EXP REALTY, LLC.
Listing office changed from EXP REALTY, LLC to .
Listing office changed from to EXP REALTY, LLC.
Listing office changed from EXP REALTY, LLC to .
Listing office changed from to EXP REALTY, LLC.
Listing office changed from EXP REALTY, LLC to .
Price reduced to $550,000.
Price reduced to $550,000.
Price reduced to $550,000.
Price reduced to $550,000.
Price reduced to $550,000.
Price reduced to $550,000.
Price reduced to $550,000.
Price reduced to $550,000.
Price reduced to $550,000.
Price reduced to $550,000.
Price reduced to $550,000.
Price reduced to $550,000.
Price reduced to $550,000.
Price reduced to $550,000.
Price reduced to $550,000.
Price reduced to $550,000.
Price reduced to $550,000.
Price reduced to $550,000.
Price reduced to $550,000.
Price reduced to $550,000.
Price reduced to $550,000.
Price reduced to $550,000.
Price reduced to $550,000.
Price reduced to $550,000.
Price reduced to $550,000.
Price reduced to $550,000.
Price reduced to $550,000.
Price reduced to $550,000.
Price reduced to $550,000.
Price reduced to $550,000.
Price reduced to $550,000.
Price reduced to $550,000.
Price reduced to $550,000.
Price reduced to $550,000.
Price reduced to $550,000.
Price reduced to $550,000.
Price reduced to $550,000.
Price reduced to $550,000.
Price reduced to $550,000.
Price reduced to $550,000.
Price reduced to $550,000.
Price reduced to $550,000.
Price reduced to $550,000.
Price reduced to $550,000.
Price reduced to $550,000.
Property Details
Beds: 3
Baths: 1
Half Baths: 1
Total Number of Rooms: 8
Dining Room Features: Living Dining Combo
Kitchen Features: Granite/Corian Countertops, Kitchen Island
Appliances: Dishwasher, Dryer, Gas Range/Oven, Microwave, Refrigerator, Range, Washer, Gas Water Heater
Has Fireplace: No
Number of Fireplaces: 0
Has Heating: Yes
Heating: Central
Cooling: Central Air
Interior Details
Property Class: Single Family Residence
Architectural Style: Bi-Level
Building Sq Ft: 1,412
Year Built: 1957
Stories: 2
Levels: Three Or More, Bi-Level
Is New Construction: No
Has Private Pool: No
Has Spa: No
Has View: No
Has Garage: Yes
Has Attached Garage: Yes
Garage Spaces: 0
Has Carport: No
Carport Spaces: 0
Covered Spaces: 0
Has Open Parking: Yes
Other Structures: Shed(s)
Parking Features: 1 Car Width, 2 Cars Deep, Attached
Total Parking Spaces: 0
Exterior Details
Lot Size (Acres): 0.1354
Lot Area: 0.1354
Lot Dimensions: 100.00 x 0.00
Lot Size (Square Feet): 5,898
Exterior Features: Open Porch(es), Deck, Patio, Enclosed Porch(es), Storage Shed
Roof: Asphalt
Patio and Porch Features: Porch, Deck, Patio, Enclosed
On Waterfront: No
Property Attached: No
Utilities / Green Energy Details
Gas: Natural Gas
Sewer: Public Sewer
Water Source: Public
# of Electric Meters: 0
# of Gas Meters: 0
# of Water Meters: 0
HOA and Financial Details
Annual Taxes: $7,817.00
Has Association: No
Association Fee: $0.00
Association Fee 2: $0.00
Association Fee 2 Frequency: Monthly
Similar Listings
- SqFt.1,480
- Beds4
- Baths2
- Garage1
- PoolNo
- SqFt.1,612
- Beds3
- Baths1+1½
- Garage1
- PoolNo
- SqFt.1,377
- Beds3
- Baths2
- Garage0
- PoolNo
- SqFt.1,612
- Beds3
- Baths1+1½
- Garage1
- PoolNo

 Back to search
Back to search