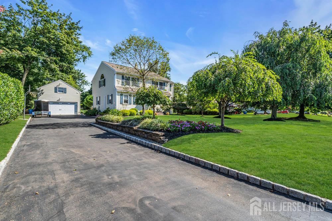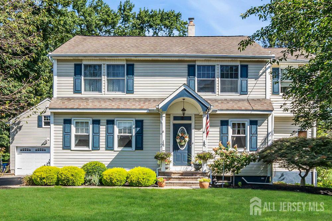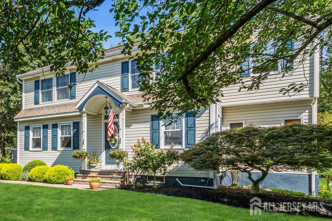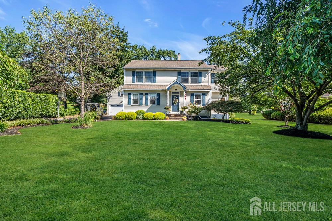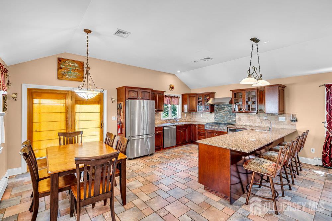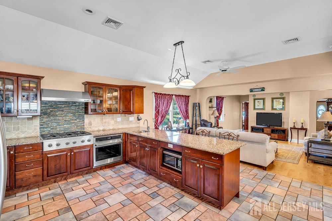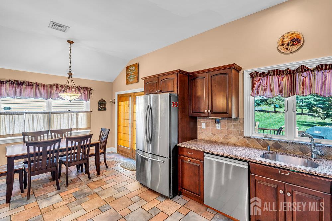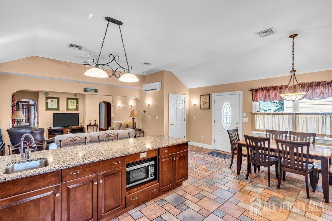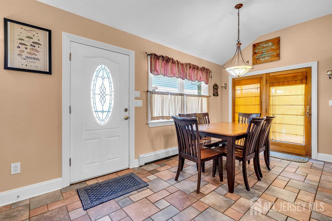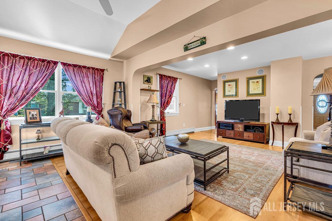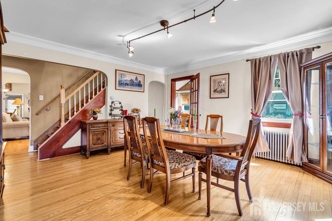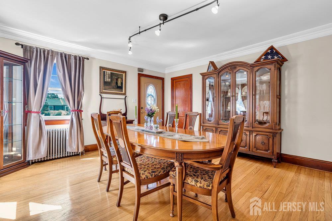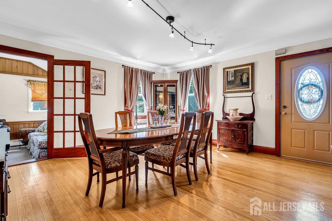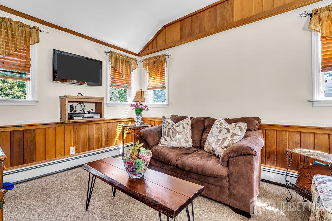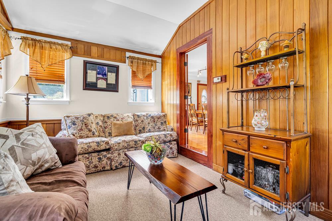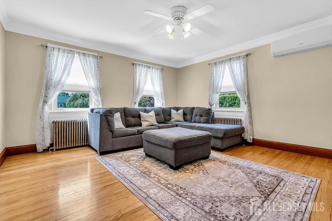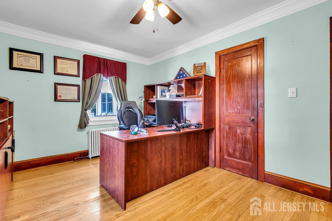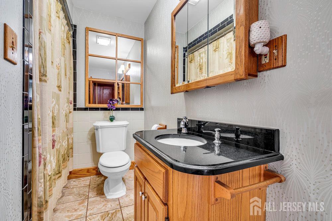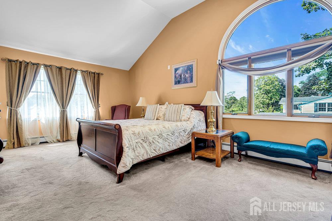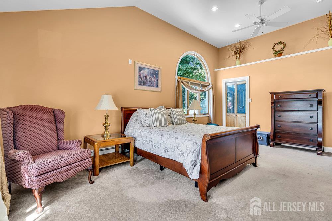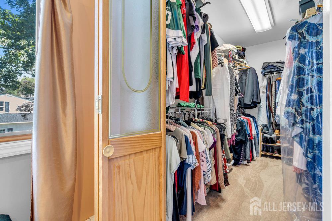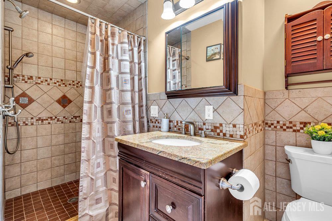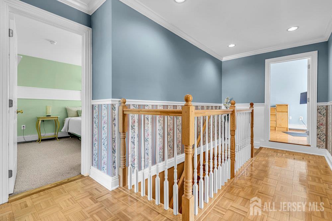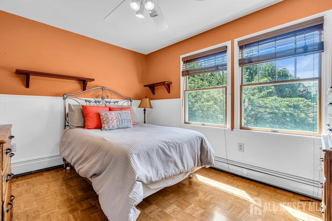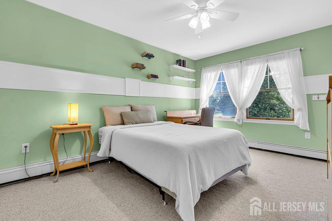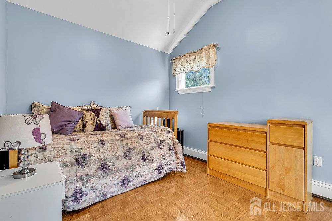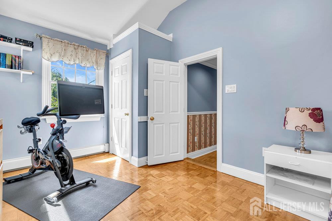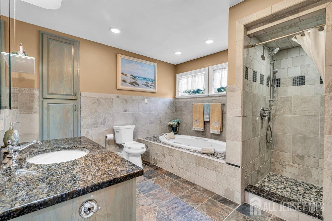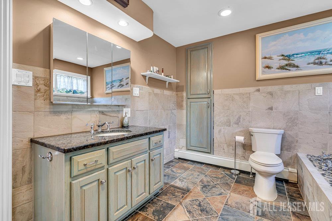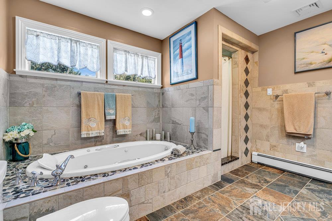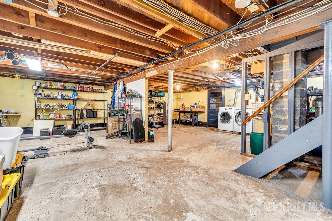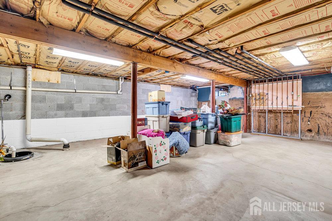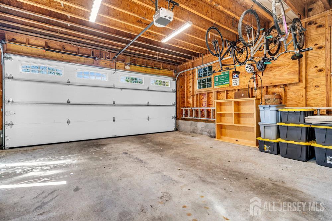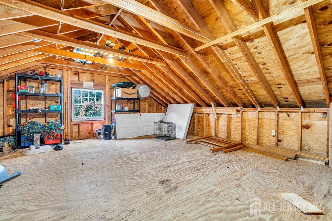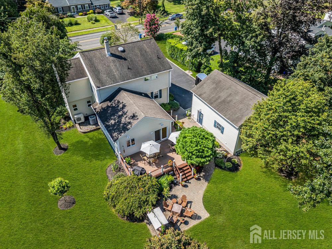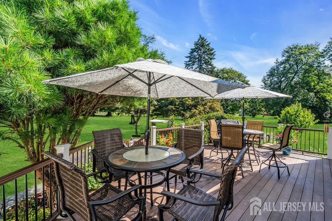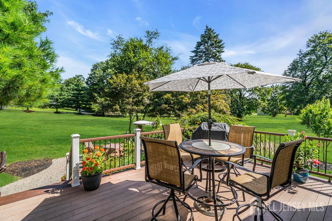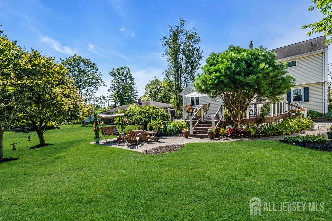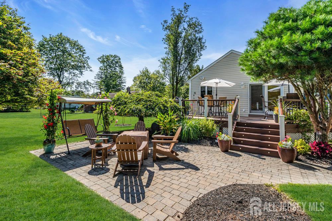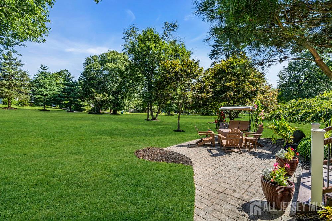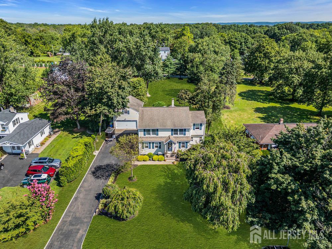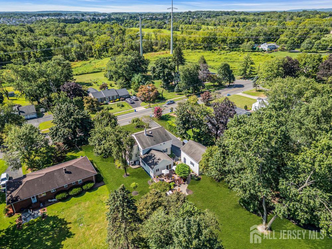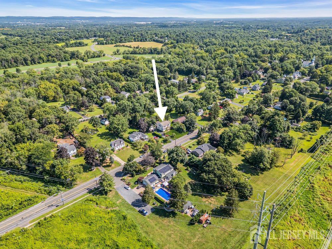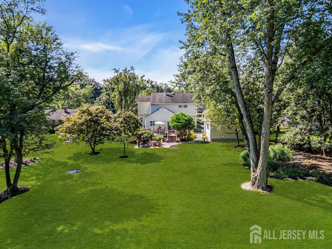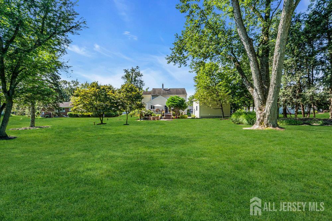87 Amwell Road N, Hillsborough NJ 08844
Hillsborough, NJ 08844
Sq. Ft.
2,892Beds
5Baths
3.00Year Built
UnknownGarage
2Pool
No
Brand-new roof installed in November 2025, and a NEW Septic system to be installed in January 2026, weather permitting. This beautifully expanded home in desirable Millstone Borough features a spacious eat-in kitchen with granite countertops, stainless steel appliances, and radiant-heated floors. The main level includes multiple flexible living areas, including a formal dining room, den, office, and media room or guest bedroom. Upstairs are four generous bedrooms, including a 16'x17' primary suite with vaulted ceilings, a large closet, and a private bath with radiant-heated floors. Additional features include a full basement, oversized two-car garage with loft storage, and a .7-acre property with a tranquil backyard setting. Close to shopping, parks, and schools. Only 15 minutes to NJ Transit and under 10 minutes to a Park & Ride with service to Midtown Manhattan.
Courtesy of REAL
$895,000
Aug 15, 2025
$875,000
146 days on market
Listing office changed from REAL to .
Listing office changed from to REAL.
Listing office changed from REAL to .
Listing office changed from to REAL.
Listing office changed from REAL to .
Listing office changed from to REAL.
Price reduced to $895,000.
Listing office changed from REAL to .
Listing office changed from to REAL.
Listing office changed from REAL to .
Listing office changed from to REAL.
Listing office changed from REAL to .
Price reduced to $895,000.
Listing office changed from to REAL.
Listing office changed from REAL to .
Listing office changed from to REAL.
Listing office changed from REAL to .
Listing office changed from to REAL.
Listing office changed from REAL to .
Listing office changed from to REAL.
Listing office changed from REAL to .
Listing office changed from to REAL.
Listing office changed from REAL to .
Listing office changed from to REAL.
Listing office changed from REAL to .
Listing office changed from to REAL.
Listing office changed from REAL to .
Listing office changed from to REAL.
Listing office changed from REAL to .
Price reduced to $875,000.
Listing office changed from to REAL.
Listing office changed from REAL to .
Listing office changed from to REAL.
Listing office changed from REAL to .
Listing office changed from to REAL.
Listing office changed from REAL to .
Listing office changed from to REAL.
Listing office changed from REAL to .
Listing office changed from to REAL.
Listing office changed from REAL to .
Price reduced to $875,000.
Listing office changed from to REAL.
Listing office changed from REAL to .
Listing office changed from to REAL.
Listing office changed from REAL to .
Listing office changed from to REAL.
Listing office changed from REAL to .
Listing office changed from to REAL.
Listing office changed from REAL to .
Listing office changed from to REAL.
Listing office changed from REAL to .
Listing office changed from to REAL.
Listing office changed from REAL to .
Listing office changed from to REAL.
Listing office changed from REAL to .
Listing office changed from to REAL.
Listing office changed from REAL to .
Listing office changed from to REAL.
Listing office changed from REAL to .
Price reduced to $875,000.
Listing office changed from to REAL.
Price reduced to $875,000.
Listing office changed from REAL to .
Listing office changed from to REAL.
Listing office changed from REAL to .
Listing office changed from to REAL.
Listing office changed from REAL to .
Listing office changed from to REAL.
Listing office changed from REAL to .
Listing office changed from to REAL.
Listing office changed from REAL to .
Listing office changed from to REAL.
Listing office changed from REAL to .
Listing office changed from to REAL.
Listing office changed from REAL to .
Listing office changed from to REAL.
Price reduced to $875,000.
Listing office changed from REAL to .
Listing office changed from to REAL.
Listing office changed from REAL to .
Listing office changed from to REAL.
Price reduced to $875,000.
Listing office changed from REAL to .
Listing office changed from to REAL.
Listing office changed from REAL to .
Listing office changed from to REAL.
Listing office changed from REAL to .
Price reduced to $875,000.
Listing office changed from to REAL.
Listing office changed from REAL to .
Listing office changed from to REAL.
Listing office changed from REAL to .
Listing office changed from to REAL.
Price reduced to $875,000.
Listing office changed from REAL to .
Price reduced to $875,000.
Listing office changed from to REAL.
Price reduced to $875,000.
Price reduced to $875,000.
Listing office changed from REAL to .
Price reduced to $875,000.
Price reduced to $875,000.
Price reduced to $875,000.
Price reduced to $875,000.
Price reduced to $875,000.
Price reduced to $875,000.
Price reduced to $875,000.
Price reduced to $875,000.
Price reduced to $875,000.
Price reduced to $875,000.
Price reduced to $875,000.
Price reduced to $875,000.
Price reduced to $875,000.
Price reduced to $875,000.
Price reduced to $875,000.
Price reduced to $875,000.
Price reduced to $875,000.
Price reduced to $875,000.
Price reduced to $875,000.
Price reduced to $875,000.
Price reduced to $875,000.
Price reduced to $875,000.
Price reduced to $875,000.
Price reduced to $875,000.
Price reduced to $875,000.
Price reduced to $875,000.
Price reduced to $875,000.
Price reduced to $875,000.
Price reduced to $875,000.
Price reduced to $875,000.
Price reduced to $875,000.
Price reduced to $875,000.
Price reduced to $875,000.
Listing office changed from to REAL.
Price reduced to $875,000.
Price reduced to $875,000.
Listing office changed from REAL to .
Price reduced to $875,000.
Price reduced to $875,000.
Price reduced to $875,000.
Price reduced to $875,000.
Price reduced to $875,000.
Price reduced to $875,000.
Price reduced to $875,000.
Price reduced to $875,000.
Price reduced to $875,000.
Price reduced to $875,000.
Property Details
Beds: 5
Baths: 3
Half Baths: 0
Total Number of Rooms: 9
Master Bedroom Features: Sitting Area, Full Bath, Walk-In Closet(s)
Dining Room Features: Formal Dining Room
Kitchen Features: Granite/Corian Countertops, Breakfast Bar, Kitchen Exhaust Fan, Pantry, Eat-in Kitchen
Appliances: Self Cleaning Oven, Dishwasher, Dryer, Electric Range/Oven, Gas Range/Oven, Exhaust Fan, Microwave, Refrigerator, Range, Washer, Kitchen Exhaust Fan, Water Heater, Gas Water Heater
Has Fireplace: No
Number of Fireplaces: 0
Has Heating: Yes
Heating: Baseboard, Radiant, Radiators-Hot Water, Hot Water
Cooling: Ceiling Fan(s), A/C Central - Some
Flooring: Carpet, Ceramic Tile, Radiant, Wood
Basement: Full, Slab, Daylight, Exterior Entry, Storage Space, Interior Entry, Utility Room, Laundry Facilities
Interior Details
Property Class: Single Family Residence
Structure Type: Custom Home
Architectural Style: Custom Home
Building Sq Ft: 2,892
Year Built: 0
Stories: 2
Levels: Two
Is New Construction: No
Has Private Pool: No
Pool Features: None
Has Spa: No
Has View: No
Has Garage: Yes
Has Attached Garage: No
Garage Spaces: 2
Has Carport: No
Carport Spaces: 0
Covered Spaces: 2
Has Open Parking: Yes
Other Available Parking: Oversized Vehicles Allowed
Parking Features: 1 Car Width, 3 Cars Deep, Asphalt, Garage, Oversized, Detached, Garage Door Opener, Driveway, Lighted
Total Parking Spaces: 0
Exterior Details
Lot Size (Acres): 0.7200
Lot Area: 0.7200
Lot Dimensions: 312.00 x 100.00
Lot Size (Square Feet): 31,363
Exterior Features: Deck, Patio, Yard
Roof: Asphalt
Patio and Porch Features: Deck, Patio
On Waterfront: No
Property Attached: No
Utilities / Green Energy Details
Gas: Natural Gas
Sewer: Septic Tank
Water Source: Public
# of Electric Meters: 0
# of Gas Meters: 0
# of Water Meters: 0
HOA and Financial Details
Annual Taxes: $7,979.00
Has Association: No
Association Fee: $0.00
Association Fee 2: $0.00
Association Fee 2 Frequency: Monthly
Similar Listings
- SqFt.2,342
- Beds4
- Baths2+1½
- Garage2
- PoolNo
- SqFt.2,688
- Beds5
- Baths3
- Garage1
- PoolNo
- SqFt.2,217
- Beds5
- Baths2+1½
- Garage2
- PoolNo

 Back to search
Back to search