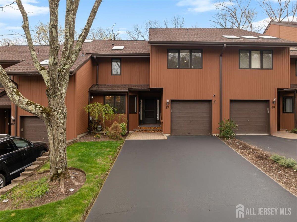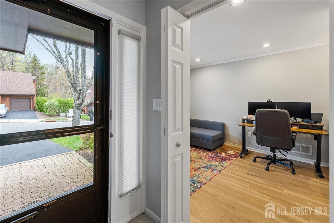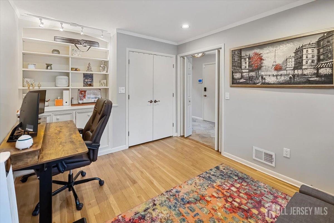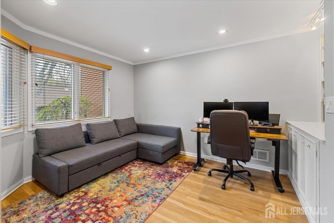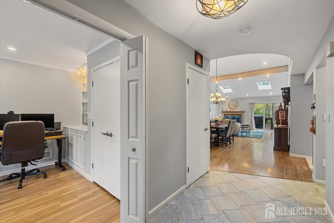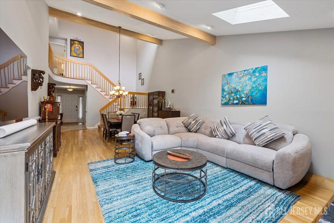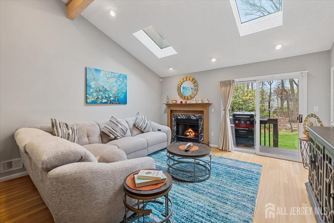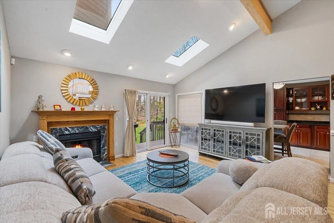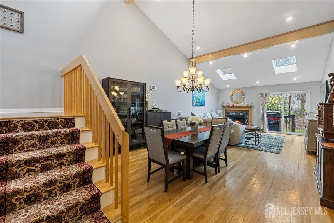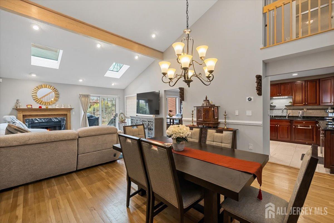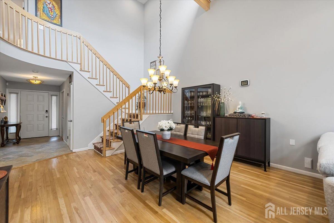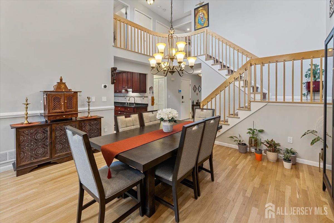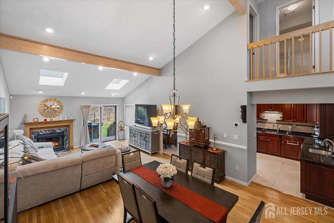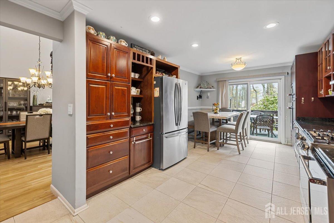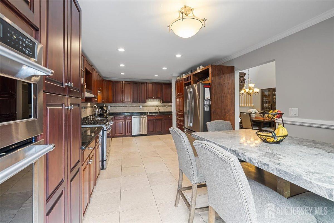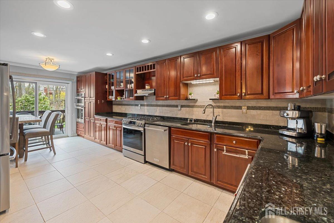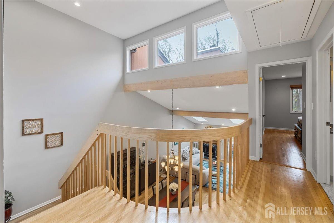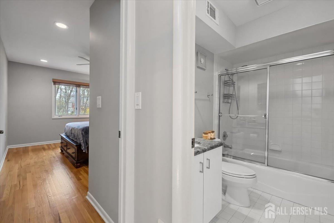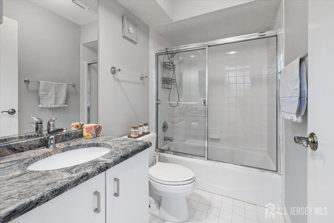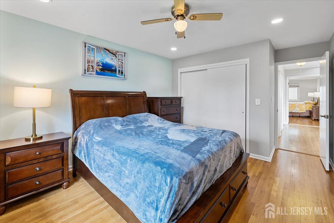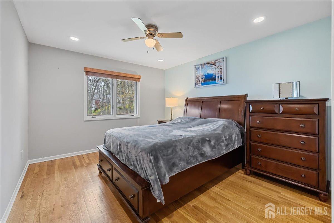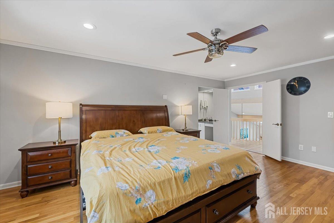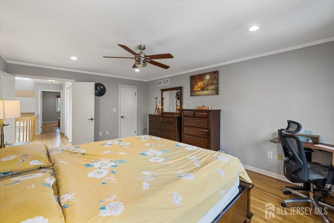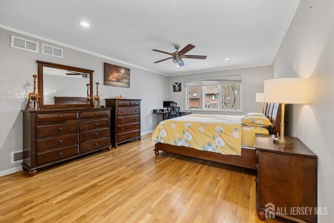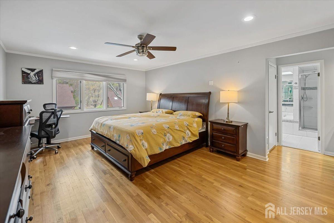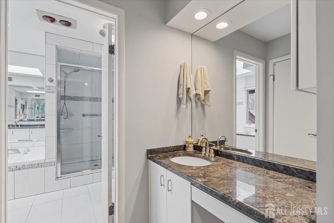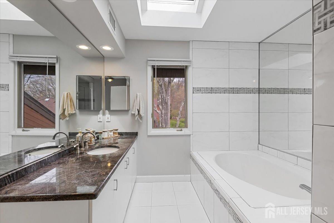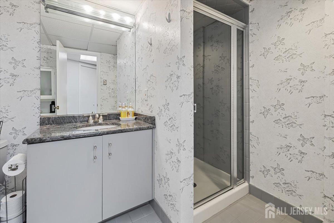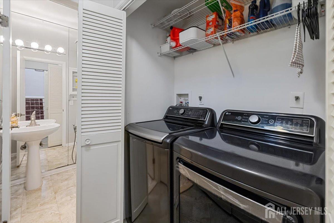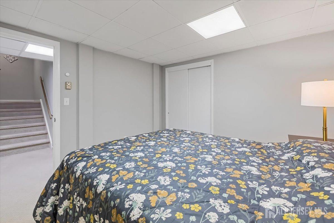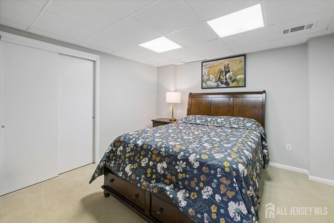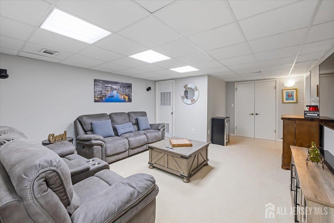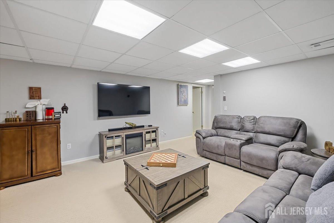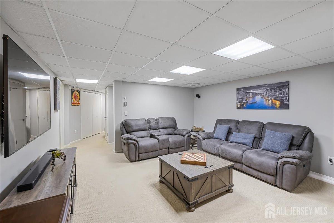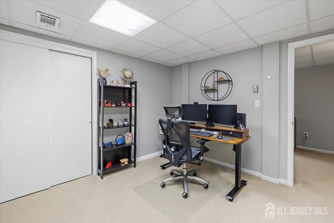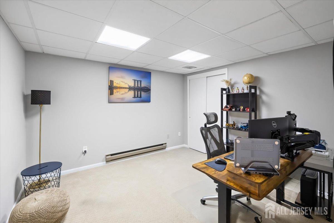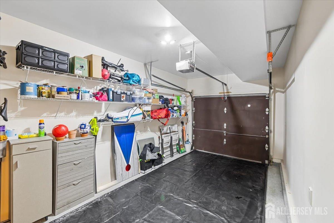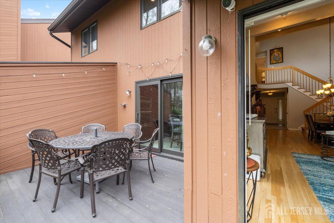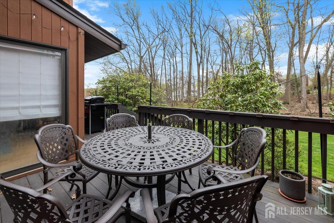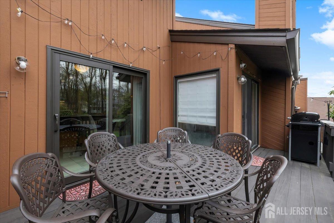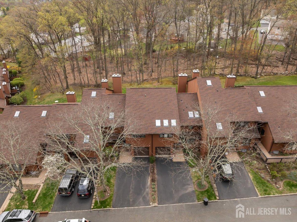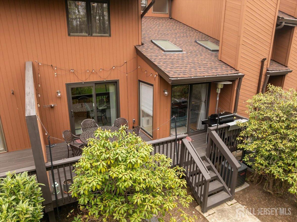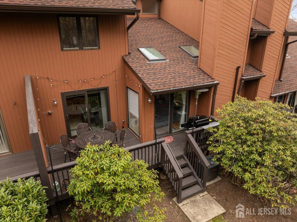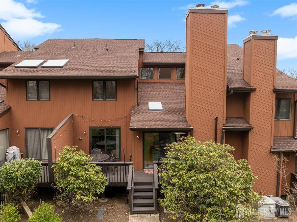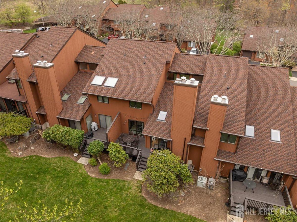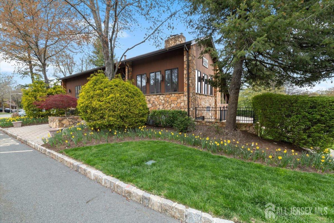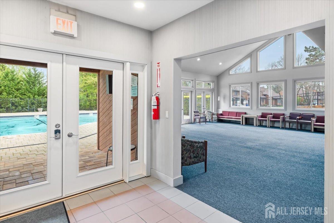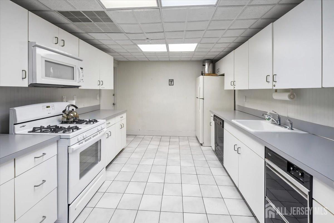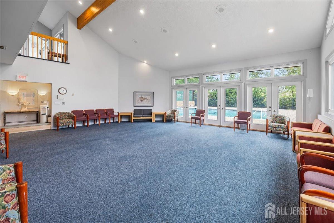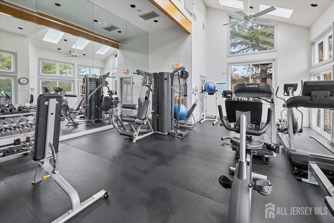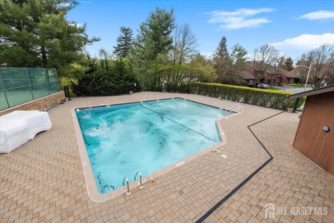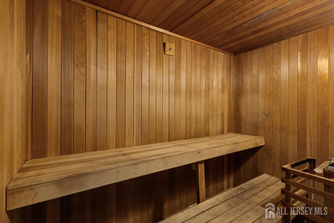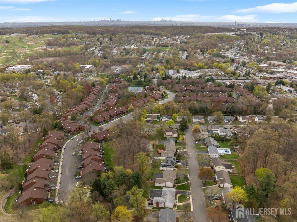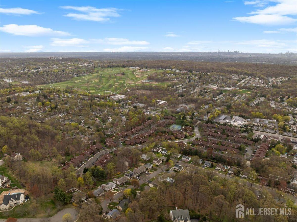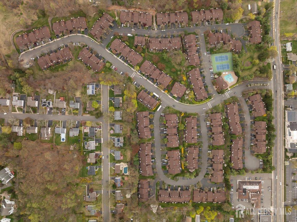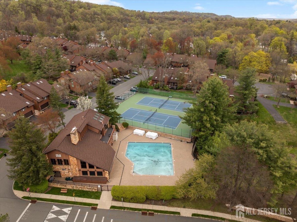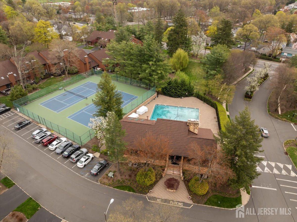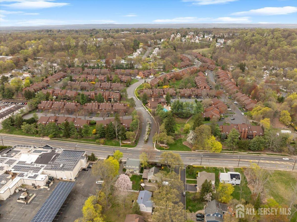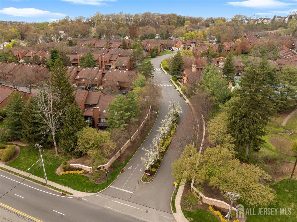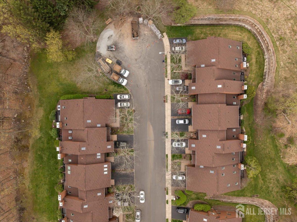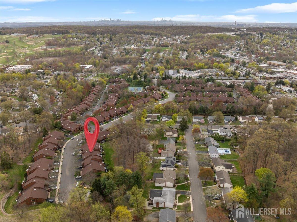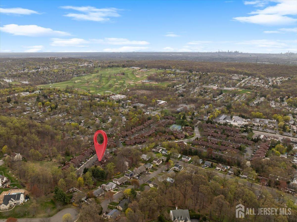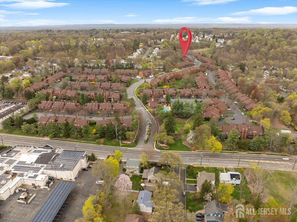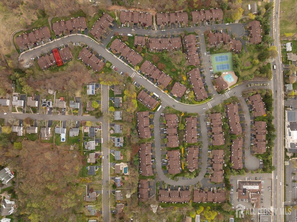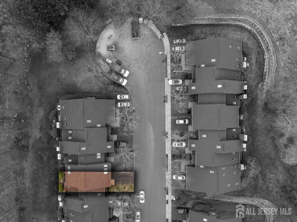87 Sullivan Drive, West Orange NJ 07052
West Orange, NJ 07052
Sq. Ft.
2,002Beds
3Baths
3.50Year Built
1987Garage
1Pool
No
Welcome to this stunning 3BR/3.5BA Birchwood model townhouse in the prestigious Woodlands of West Orange, offering the perfect blend of luxury & maintenance-free living! The first floor features an updated chef's eat-in kitchen with a double sink, double oven, double dishwasher, along with newer stainless steel appliances. A versatile third bedroom (currently used as an office/guest room), powder room, laundry closet & an expansive living/dining area with a gas fireplace complete the main level. Skylights fill the space with natural light & sliding doors open to a private deckideal for entertaining or relaxing. Upstairs, the bright lofted layout includes additional windows & overlooks the living room below. The primary suite boasts a walk-in closet and ensuite bath, with a second bedroom, full bath, & ample storage nearby. The finished basement offers an entertaining space, two bonus rooms, a pantry, full bath, & mechanical room. Carefree NYC Suburban living at its finest!!
Courtesy of PUBLIC TRUST REALTY GROUP
$750,000
Apr 24, 2025
$750,000
264 days on market
Listing office changed from PUBLIC TRUST REALTY GROUP to .
Listing office changed from to PUBLIC TRUST REALTY GROUP.
Price reduced to $750,000.
Price reduced to $750,000.
Listing office changed from PUBLIC TRUST REALTY GROUP to .
Listing office changed from to PUBLIC TRUST REALTY GROUP.
Listing office changed from PUBLIC TRUST REALTY GROUP to .
Listing office changed from to PUBLIC TRUST REALTY GROUP.
Listing office changed from PUBLIC TRUST REALTY GROUP to .
Listing office changed from to PUBLIC TRUST REALTY GROUP.
Listing office changed from PUBLIC TRUST REALTY GROUP to .
Price reduced to $750,000.
Listing office changed from to PUBLIC TRUST REALTY GROUP.
Listing office changed from PUBLIC TRUST REALTY GROUP to .
Listing office changed from to PUBLIC TRUST REALTY GROUP.
Listing office changed from PUBLIC TRUST REALTY GROUP to .
Listing office changed from to PUBLIC TRUST REALTY GROUP.
Listing office changed from PUBLIC TRUST REALTY GROUP to .
Listing office changed from to PUBLIC TRUST REALTY GROUP.
Price reduced to $750,000.
Listing office changed from PUBLIC TRUST REALTY GROUP to .
Listing office changed from to PUBLIC TRUST REALTY GROUP.
Listing office changed from PUBLIC TRUST REALTY GROUP to .
Listing office changed from to PUBLIC TRUST REALTY GROUP.
Listing office changed from PUBLIC TRUST REALTY GROUP to .
Listing office changed from to PUBLIC TRUST REALTY GROUP.
Listing office changed from PUBLIC TRUST REALTY GROUP to .
Listing office changed from to PUBLIC TRUST REALTY GROUP.
Listing office changed from PUBLIC TRUST REALTY GROUP to .
Listing office changed from to PUBLIC TRUST REALTY GROUP.
Listing office changed from PUBLIC TRUST REALTY GROUP to .
Listing office changed from to PUBLIC TRUST REALTY GROUP.
Listing office changed from PUBLIC TRUST REALTY GROUP to .
Listing office changed from to PUBLIC TRUST REALTY GROUP.
Listing office changed from PUBLIC TRUST REALTY GROUP to .
Property Details
Beds: 3
Baths: 3
Half Baths: 1
Total Number of Rooms: 8
Master Bedroom Features: Two Sinks, Full Bath, Walk-In Closet(s)
Dining Room Features: Living Dining Combo
Kitchen Features: Granite/Corian Countertops, Eat-in Kitchen
Appliances: Dishwasher, Dryer, Gas Range/Oven, Exhaust Fan, Microwave, Refrigerator, Oven, Washer, Gas Water Heater
Has Fireplace: Yes
Number of Fireplaces: 1
Fireplace Features: Gas
Has Heating: Yes
Heating: Forced Air
Cooling: Central Air, Ceiling Fan(s)
Flooring: Carpet, Ceramic Tile, Wood
Basement: Finished, Bath Full, Bedroom, Recreation Room, Storage Space, Utility Room
Accessibility Features: Support Rails
Window Features: Skylight(s)
Interior Details
Property Class: Townhouse,Condo/TH
Structure Type: Townhouse
Architectural Style: Townhouse
Building Sq Ft: 2,002
Year Built: 1987
Stories: 2
Levels: Below Grade, Two
Is New Construction: No
Has Private Pool: No
Pool Features: Outdoor Pool
Has Spa: No
Has View: No
Direction Faces: North
Has Garage: Yes
Has Attached Garage: No
Garage Spaces: 1
Has Carport: No
Carport Spaces: 0
Covered Spaces: 1
Has Open Parking: Yes
Parking Features: 2 Car Width, Asphalt, Garage, Driveway
Total Parking Spaces: 0
Exterior Details
Lot Size (Acres): 0.0000
Lot Area: 0.0000
Lot Dimensions: 0.00 x 0.00
Lot Size (Square Feet): 0
Roof: Asphalt
On Waterfront: No
Property Attached: No
Utilities / Green Energy Details
Gas: Natural Gas
Sewer: Public Sewer
Water Source: Public
# of Electric Meters: 0
# of Gas Meters: 0
# of Water Meters: 0
Community and Neighborhood Details
HOA and Financial Details
Annual Taxes: $16,970.00
Has Association: Yes
Association Fee: $789.00
Association Fee Frequency: Monthly
Association Fee 2: $0.00
Association Fee 2 Frequency: Monthly
Association Fee Includes: Common Area Maintenance, Maintenance Structure, Ins Common Areas, Snow Removal, Maintenance Grounds
Similar Listings
- SqFt.1,839
- Beds4
- Baths2+1½
- Garage1
- PoolNo

 Back to search
Back to search