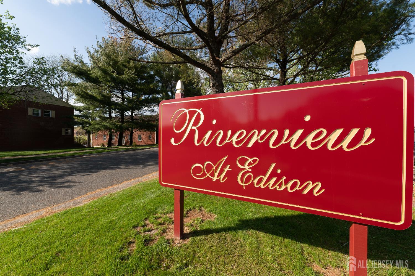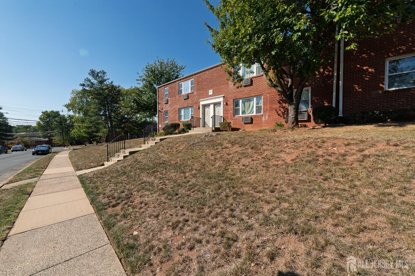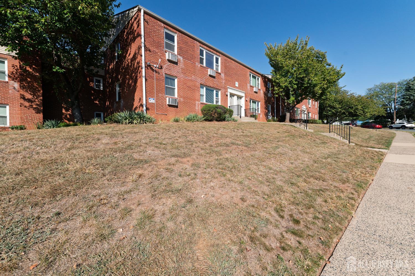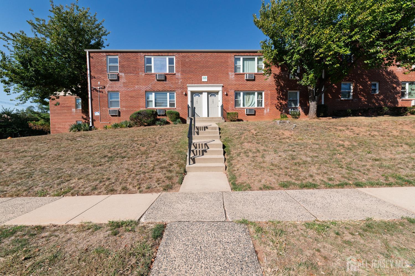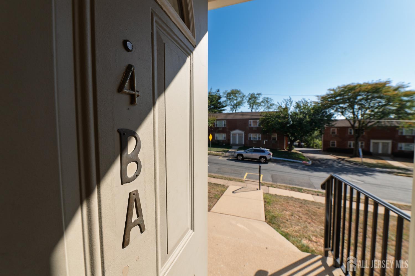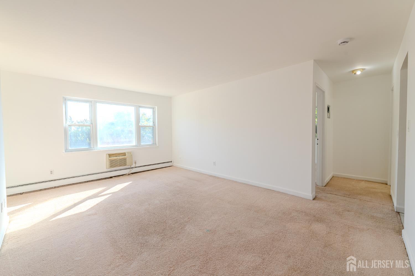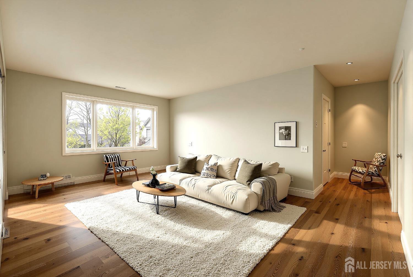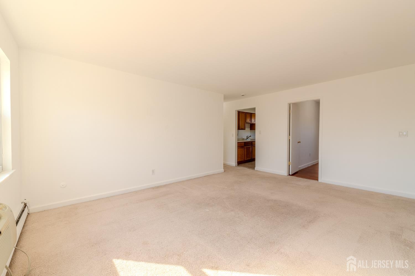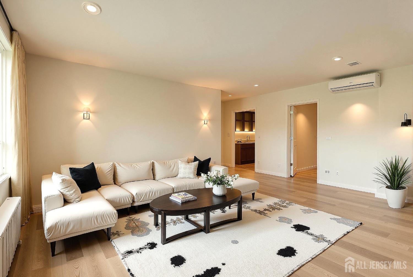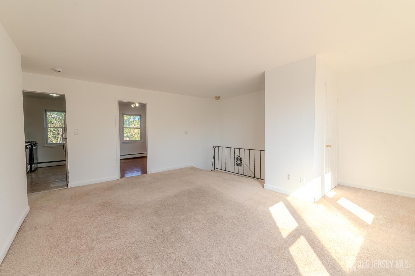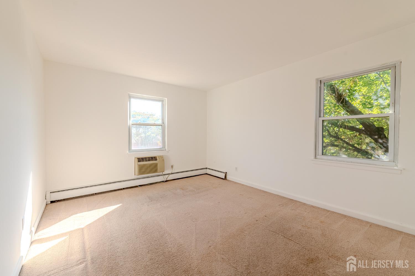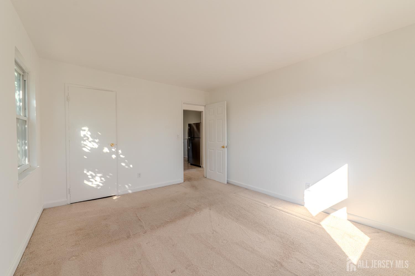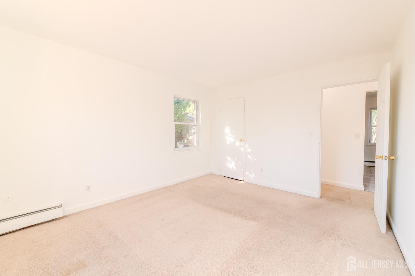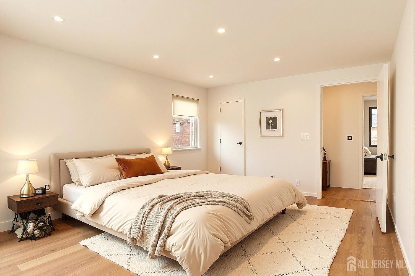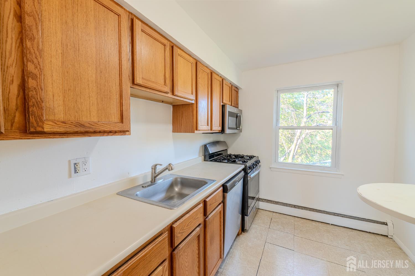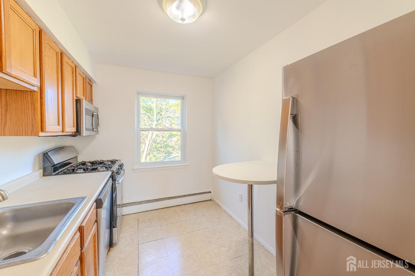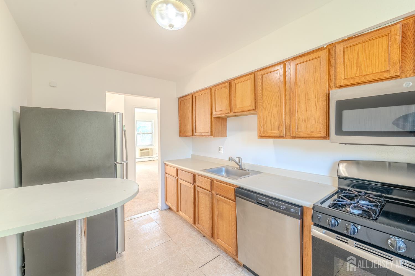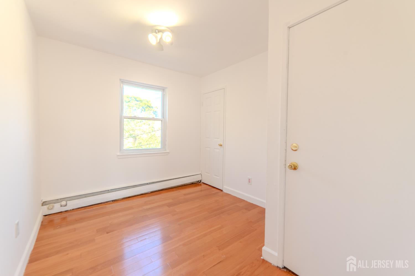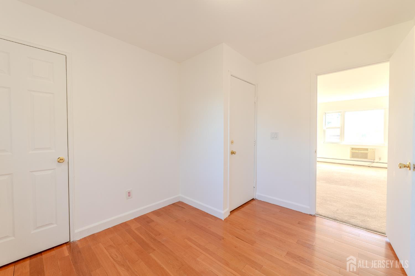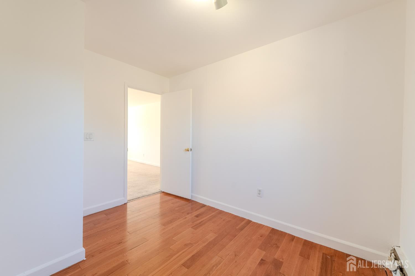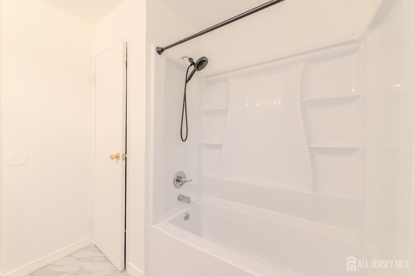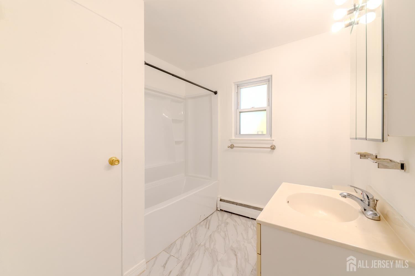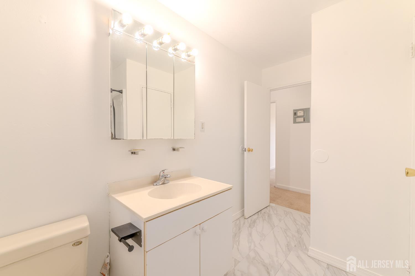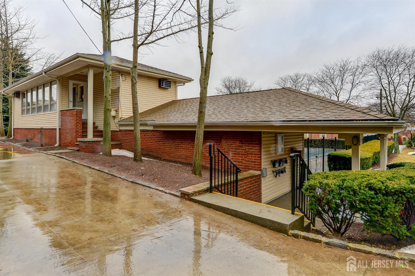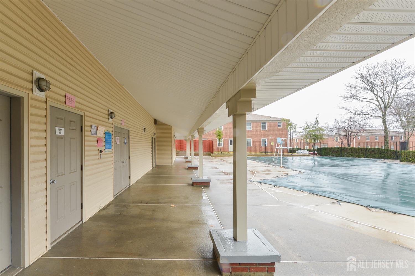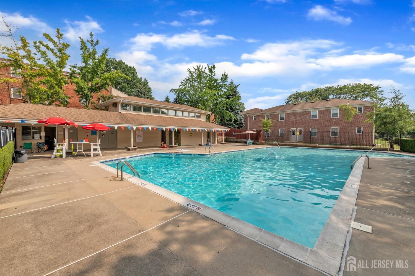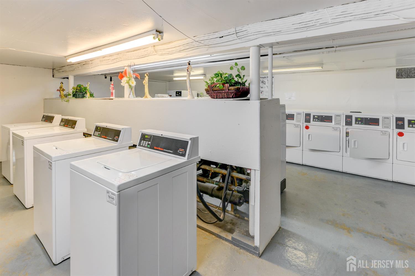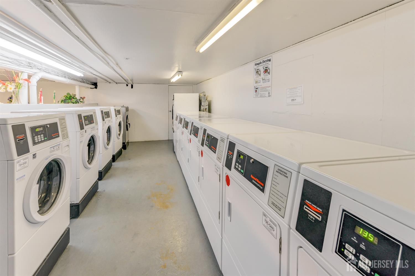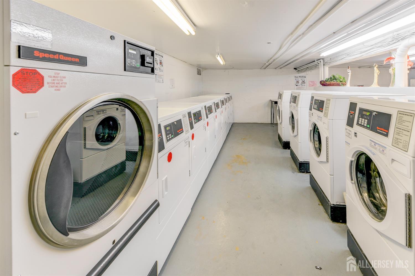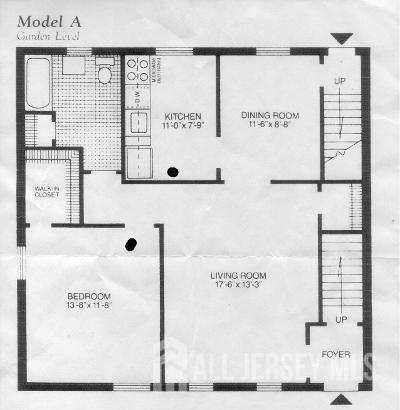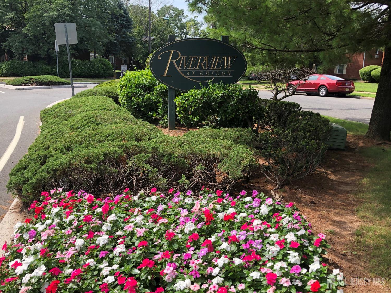88 Fox Road # 4B, Edison NJ 08817
Edison, NJ 08817
Beds
1Baths
1.00Year Built
1965Pool
No
Let me introduce you to 88 Fox Rd. #4B in beautiful Riverview Houses. This converted one-bedroom unit offers all the amenities of a park-side condominium without the high cost. Tree-lined walkways create a peaceful, park-like ambiance throughout the development. This unit is a true "blank canvas" for anyone with an eye for design, looking for that masterpiece you can create. With a little TLC, you can transform this space into your perfect home. The competitive price makes this an opportunity that may not come again in Riverview. Plus, with management's approval, you can customize your living space to reflect your stylean opportunity rarely found in similar developments. (Pictures are AI reimagined.) The $822 HOA fee includes management, area and exterior maintenance, master/blanket insurance, mortgage principal and interest, real estate taxes, reserve fund contributions, utilities (heat, water, sewer), snow and trash removal, and lawn care. Riverview Co-ops are owner-occupied only. The association application process will begin after your offer is accepted. The unit will be available for viewing on Saturday October 11. Please note: Not all lenders offer co-op financing. Be sure to confirm with your bank's underwriting department that you'll receive a loan commitment if your offer is accepted. This unit is being sold AS IS!
Courtesy of KELLER WMS GREATER BRUNSWICK
$135,000
Oct 11, 2025
$135,000
57 days on market
Listing office changed from KELLER WMS GREATER BRUNSWICK to .
Listing office changed from to KELLER WMS GREATER BRUNSWICK.
Price reduced to $135,000.
Listing office changed from KELLER WMS GREATER BRUNSWICK to .
Listing office changed from to KELLER WMS GREATER BRUNSWICK.
Price reduced to $135,000.
Listing office changed from KELLER WMS GREATER BRUNSWICK to .
Listing office changed from to KELLER WMS GREATER BRUNSWICK.
Price reduced to $135,000.
Price reduced to $135,000.
Listing office changed from KELLER WMS GREATER BRUNSWICK to .
Listing office changed from to KELLER WMS GREATER BRUNSWICK.
Listing office changed from KELLER WMS GREATER BRUNSWICK to .
Listing office changed from to KELLER WMS GREATER BRUNSWICK.
Listing office changed from KELLER WMS GREATER BRUNSWICK to .
Listing office changed from to KELLER WMS GREATER BRUNSWICK.
Price reduced to $135,000.
Price reduced to $135,000.
Price reduced to $135,000.
Price reduced to $135,000.
Price reduced to $135,000.
Price reduced to $135,000.
Price reduced to $135,000.
Price reduced to $135,000.
Price reduced to $135,000.
Price reduced to $135,000.
Price reduced to $135,000.
Price reduced to $135,000.
Price reduced to $135,000.
Price reduced to $135,000.
Price reduced to $135,000.
Price reduced to $135,000.
Price reduced to $135,000.
Price reduced to $135,000.
Price reduced to $135,000.
Price reduced to $135,000.
Price reduced to $135,000.
Price reduced to $135,000.
Price reduced to $135,000.
Price reduced to $135,000.
Listing office changed from KELLER WMS GREATER BRUNSWICK to .
Listing office changed from to KELLER WMS GREATER BRUNSWICK.
Listing office changed from KELLER WMS GREATER BRUNSWICK to .
Listing office changed from to KELLER WMS GREATER BRUNSWICK.
Price reduced to $135,000.
Listing office changed from KELLER WMS GREATER BRUNSWICK to .
Listing office changed from to KELLER WMS GREATER BRUNSWICK.
Listing office changed from KELLER WMS GREATER BRUNSWICK to .
Listing office changed from to KELLER WMS GREATER BRUNSWICK.
Listing office changed from KELLER WMS GREATER BRUNSWICK to .
Listing office changed from to KELLER WMS GREATER BRUNSWICK.
Listing office changed from KELLER WMS GREATER BRUNSWICK to .
Listing office changed from to KELLER WMS GREATER BRUNSWICK.
Listing office changed from KELLER WMS GREATER BRUNSWICK to .
Listing office changed from to KELLER WMS GREATER BRUNSWICK.
Listing office changed from KELLER WMS GREATER BRUNSWICK to .
Listing office changed from to KELLER WMS GREATER BRUNSWICK.
Listing office changed from KELLER WMS GREATER BRUNSWICK to .
Listing office changed from to KELLER WMS GREATER BRUNSWICK.
Listing office changed from KELLER WMS GREATER BRUNSWICK to .
Listing office changed from to KELLER WMS GREATER BRUNSWICK.
Listing office changed from KELLER WMS GREATER BRUNSWICK to .
Listing office changed from to KELLER WMS GREATER BRUNSWICK.
Listing office changed from KELLER WMS GREATER BRUNSWICK to .
Listing office changed from to KELLER WMS GREATER BRUNSWICK.
Listing office changed from KELLER WMS GREATER BRUNSWICK to .
Listing office changed from to KELLER WMS GREATER BRUNSWICK.
Listing office changed from KELLER WMS GREATER BRUNSWICK to .
Listing office changed from to KELLER WMS GREATER BRUNSWICK.
Price reduced to $135,000.
Listing office changed from KELLER WMS GREATER BRUNSWICK to .
Price reduced to $135,000.
Listing office changed from to KELLER WMS GREATER BRUNSWICK.
Listing office changed from KELLER WMS GREATER BRUNSWICK to .
Listing office changed from to KELLER WMS GREATER BRUNSWICK.
Listing office changed from KELLER WMS GREATER BRUNSWICK to .
Listing office changed from to KELLER WMS GREATER BRUNSWICK.
Listing office changed from KELLER WMS GREATER BRUNSWICK to .
Price reduced to $135,000.
Price reduced to $135,000.
Price reduced to $135,000.
Listing office changed from to KELLER WMS GREATER BRUNSWICK.
Price reduced to $135,000.
Listing office changed from KELLER WMS GREATER BRUNSWICK to .
Listing office changed from to KELLER WMS GREATER BRUNSWICK.
Price reduced to $135,000.
Listing office changed from KELLER WMS GREATER BRUNSWICK to .
Price reduced to $135,000.
Listing office changed from to KELLER WMS GREATER BRUNSWICK.
Price reduced to $135,000.
Listing office changed from KELLER WMS GREATER BRUNSWICK to .
Price reduced to $135,000.
Listing office changed from to KELLER WMS GREATER BRUNSWICK.
Price reduced to $135,000.
Price reduced to $135,000.
Listing office changed from KELLER WMS GREATER BRUNSWICK to .
Listing office changed from to KELLER WMS GREATER BRUNSWICK.
Price reduced to $135,000.
Listing office changed from KELLER WMS GREATER BRUNSWICK to .
Listing office changed from to KELLER WMS GREATER BRUNSWICK.
Price reduced to $135,000.
Price reduced to $135,000.
Price reduced to $135,000.
Price reduced to $135,000.
Price reduced to $135,000.
Price reduced to $135,000.
Property Details
Beds: 1
Baths: 1
Half Baths: 0
Total Number of Rooms: 5
Master Bedroom Features: 1st Floor, Walk-In Closet(s)
Dining Room Features: Formal Dining Room
Kitchen Features: Separate Dining Area
Appliances: Dishwasher, Dryer, Gas Range/Oven, Microwave, Refrigerator, Range, Washer
Has Fireplace: No
Number of Fireplaces: 0
Has Heating: Yes
Heating: Baseboard, Radiant, Baseboard Hotwater
Cooling: Wall Unit(s), Window Unit(s)
Flooring: Carpet, Ceramic Tile, See Remarks, Wood
Window Features: Screen/Storm Window, Insulated Windows
Interior Details
Property Class: Stock Cooperative
Structure Type: Garden Apartment Style
Architectural Style: Garden Apartment Style
Building Sq Ft: 0
Year Built: 1965
Stories: 1
Levels: Two
Is New Construction: No
Has Private Pool: Yes
Pool Features: Outdoor Pool, Private, Indoor, In Ground
Has Spa: No
Has View: No
Has Garage: No
Has Attached Garage: No
Garage Spaces: 0
Has Carport: No
Carport Spaces: 0
Covered Spaces: 0
Has Open Parking: Yes
Other Available Parking: Oversized Vehicles Restricted
Parking Features: None, On Street, Open, Unassigned
Total Parking Spaces: 0
Exterior Details
Lot Size (Acres): 0.0000
Lot Area: 0.0000
Lot Dimensions: 0.00 x 0.00
Lot Size (Square Feet): 0
Exterior Features: Curbs, Patio, Screen/Storm Window, Sidewalk, Insulated Pane Windows
Roof: Asphalt
Patio and Porch Features: Patio
On Waterfront: No
Property Attached: No
Road Frontage: Private Road
Utilities / Green Energy Details
Gas: Natural Gas
Sewer: Public Sewer
Water Source: Public
# of Electric Meters: 0
# of Gas Meters: 0
# of Water Meters: 0
Community and Neighborhood Details
HOA and Financial Details
Annual Taxes: $0.00
Has Association: Yes
Association Fee: $0.00
Association Fee Frequency: One Time
Association Fee 2: $0.00
Association Fee 2 Frequency: Monthly
Association Fee Includes: Management Fee, Common Area Maintenance, Insurance, Maintenance Structure, Real Estate Taxes, Reserve Fund, Heat, Sewer, Ins Common Areas, Snow Removal, Trash, Maintenance Grounds, Maintenance Fee, Water
Similar Listings
- SqFt.0
- Beds1
- Baths1
- Garage0
- PoolNo
- SqFt.0
- Beds1
- Baths1
- Garage0
- PoolNo
- SqFt.0
- Beds1
- Baths1
- Garage0
- PoolNo
- SqFt.0
- Beds1
- Baths1
- Garage0
- PoolNo

 Back to search
Back to search