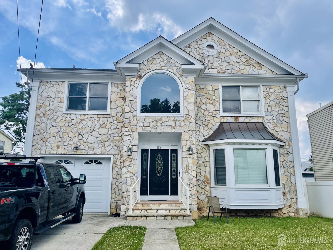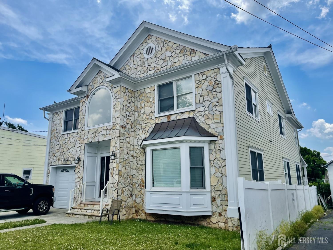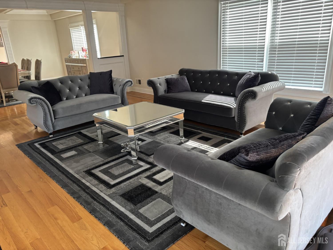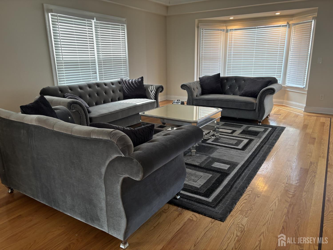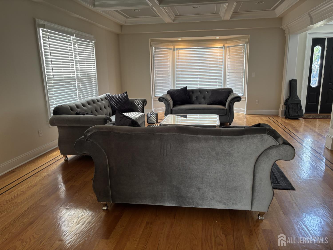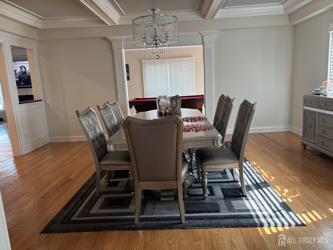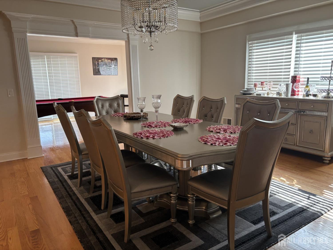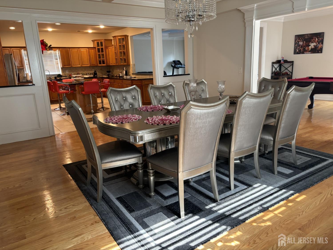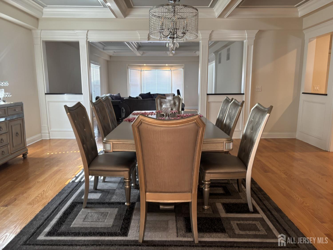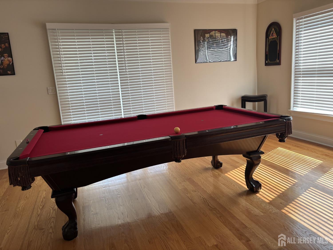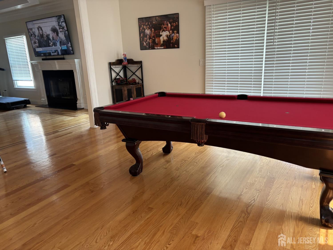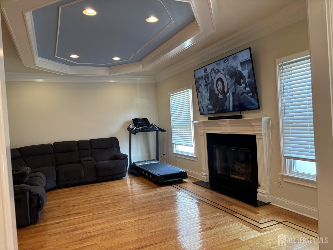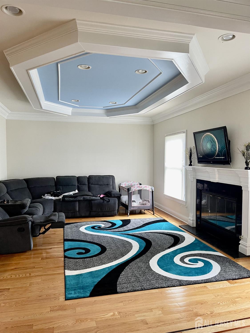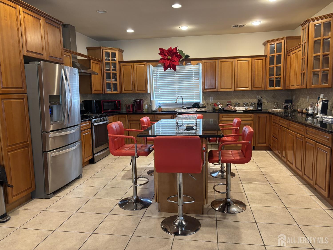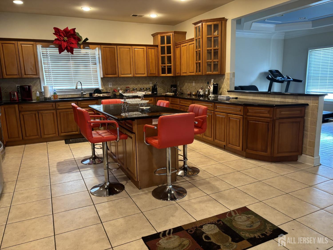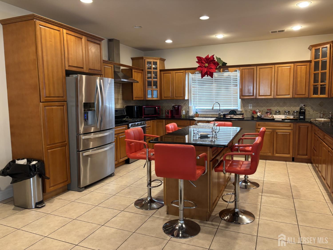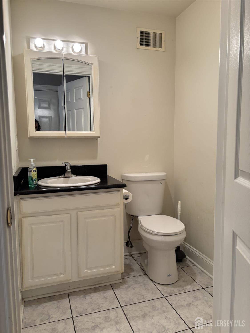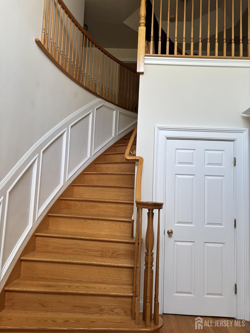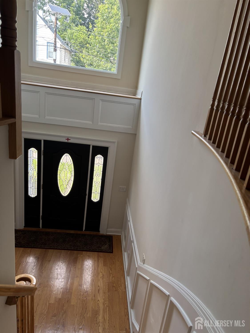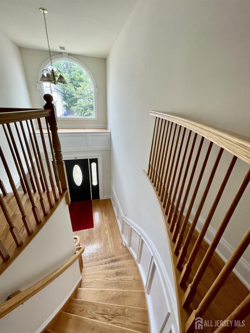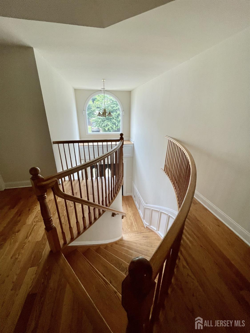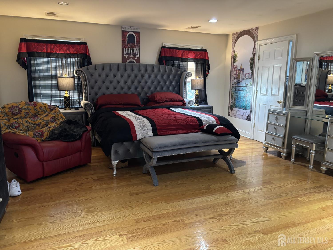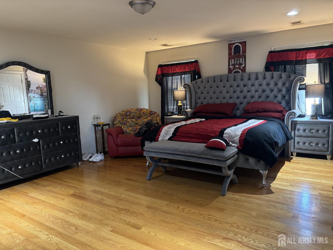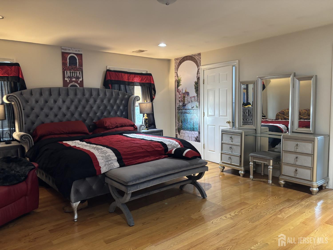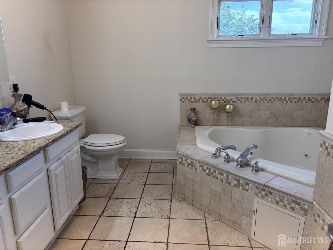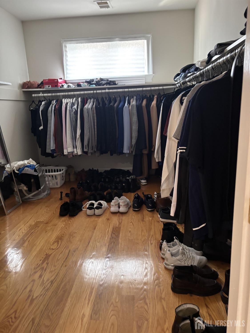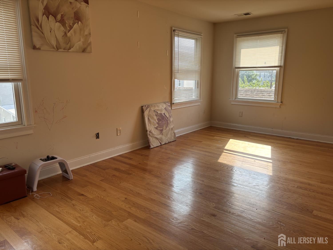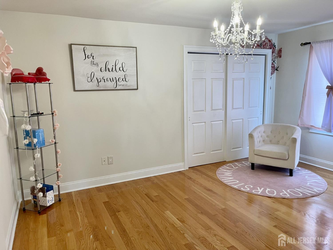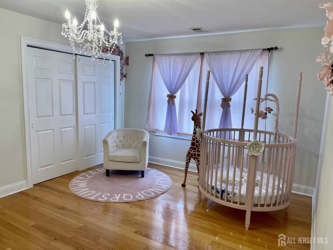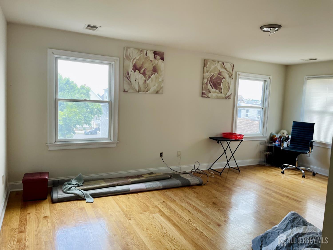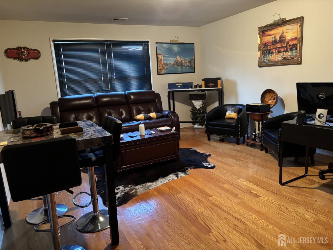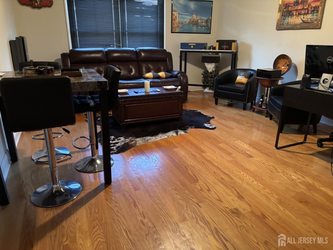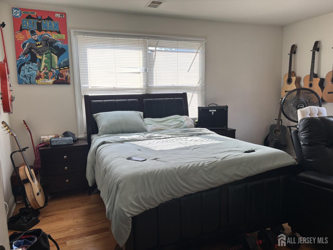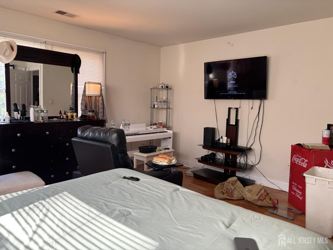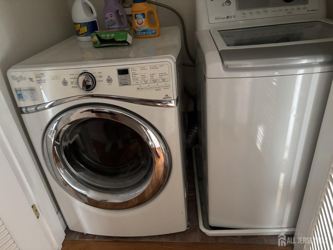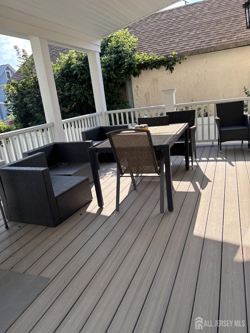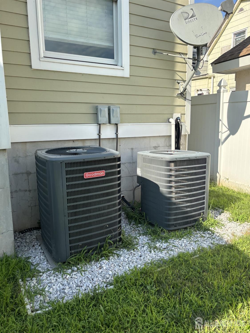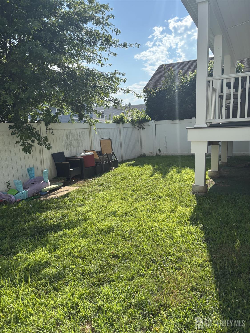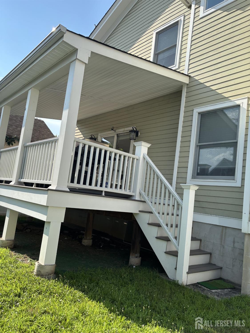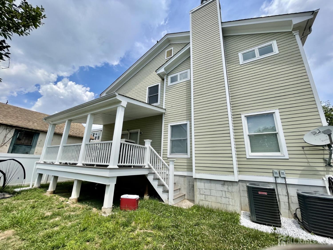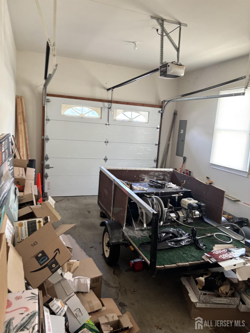89 Sharot Street, Carteret NJ 07008
Carteret, NJ 07008
Sq. Ft.
4,440Beds
5Baths
2.50Year Built
2010Garage
1Pool
No
Stunning Custom Colonial Home! Welcomes you to an outstanding cozy main Living Room, a formal Dining Room perfect for both elegant dinners and casual gatherings, an spacious Family Room features a gas fireplace that opens to a Chef's delight EIK with 42'' cabinetry, granite countertops, backsplash, stainless steel appliances, gas cooking, center Island, and a lot storage space, also connects to an extra big room used as Game Room with sliding doors to the beautiful deck and rear patio. All the first floor rooms have recessed lights, gleaming hardwood floors, beautiful woodwork frames in some walls, vaulted ceilings, shining oak stairs and rails connecting to the second floor. The master's suite is a true retreat, offering a built-in closet, additional closets, and a sumptuous master bath complete with dual sink vanity, linen closet, and stall shower. The Upper level is completed by Four additional large bedrooms, a full bath and a laundry facility. The full large basement can be finished for extra entertainment by the new owners. The exterior of the property features stone front, side entry garage, driveway and a impressive 2-story entry Foyer. This fantastic property is just minutes from the NJTP, NY buses, shopping center, schools, parks and other mayor highways. This fantastic property is a Rare find!
Courtesy of FOX & FOXX REALTY, LLC
Property Details
Beds: 5
Baths: 2
Half Baths: 1
Total Number of Rooms: 14
Master Bedroom Features: Two Sinks, Full Bath, Walk-In Closet(s)
Dining Room Features: Formal Dining Room
Kitchen Features: Granite/Corian Countertops, Breakfast Bar, Kitchen Exhaust Fan, Kitchen Island, Eat-in Kitchen, Separate Dining Area
Appliances: Gas Range/Oven, Microwave, Refrigerator, See Remarks, Kitchen Exhaust Fan, Gas Water Heater
Has Fireplace: Yes
Number of Fireplaces: 1
Fireplace Features: Gas, See Remarks
Has Heating: Yes
Heating: Zoned, Forced Air
Cooling: Central Air, Zoned
Flooring: Ceramic Tile, Wood
Basement: Full, Storage Space, Interior Entry, Utility Room
Security Features: Fire Alarm
Window Features: Screen/Storm Window, Blinds, Shades-Existing
Interior Details
Property Class: Single Family Residence
Structure Type: Custom Home
Architectural Style: Colonial, Custom Home, Two Story
Building Sq Ft: 4,440
Year Built: 2010
Stories: 2
Levels: Two
Is New Construction: No
Has Private Pool: No
Has Spa: Yes
Spa Features: Bath
Has View: No
Has Garage: Yes
Has Attached Garage: Yes
Garage Spaces: 1
Has Carport: No
Carport Spaces: 0
Covered Spaces: 1
Has Open Parking: Yes
Parking Features: 1 Car Width, Concrete, Garage, Attached, Driveway
Total Parking Spaces: 0
Exterior Details
Lot Size (Acres): 0.0000
Lot Area: 0.0000
Lot Dimensions: 100.00 x 50.00
Lot Size (Square Feet): 0
Exterior Features: Open Porch(es), Deck, Patio, Screen/Storm Window, Enclosed Porch(es), Fencing/Wall, Yard
Fencing: Fencing/Wall
Roof: Asphalt
Patio and Porch Features: Porch, Deck, Patio, Enclosed
On Waterfront: No
Property Attached: No
Utilities / Green Energy Details
Gas: Natural Gas
Sewer: Public Sewer
Water Source: Public
# of Electric Meters: 0
# of Gas Meters: 0
# of Water Meters: 0
HOA and Financial Details
Annual Taxes: $13,548.00
Has Association: No
Association Fee: $0.00
Association Fee 2: $0.00
Association Fee 2 Frequency: Monthly
Similar Listings
- SqFt.3,934
- Beds5
- Baths2+1½
- Garage1
- PoolNo

 Back to search
Back to search