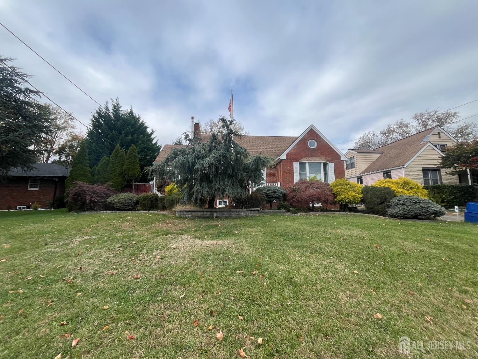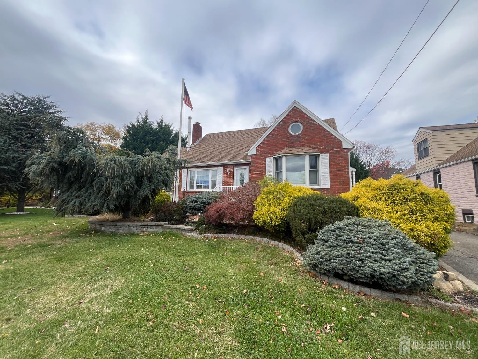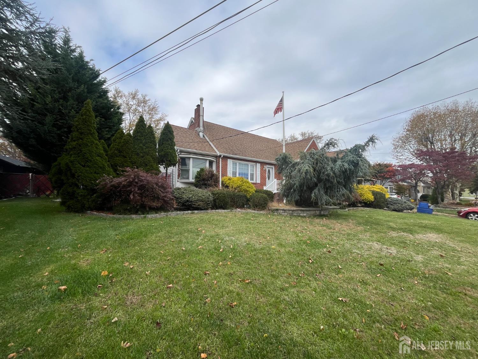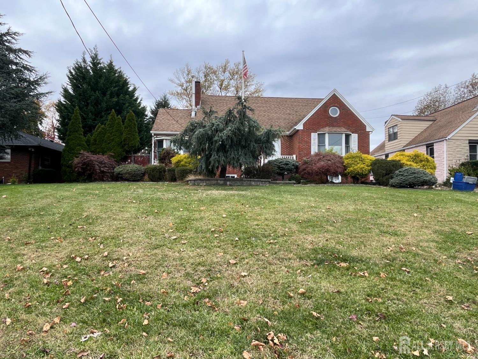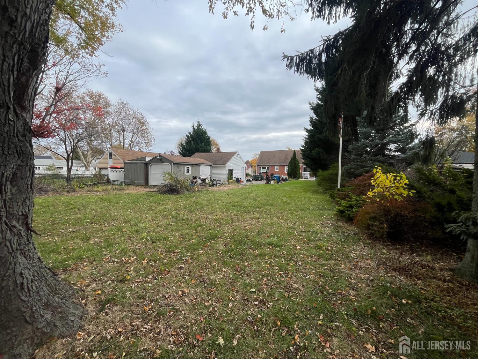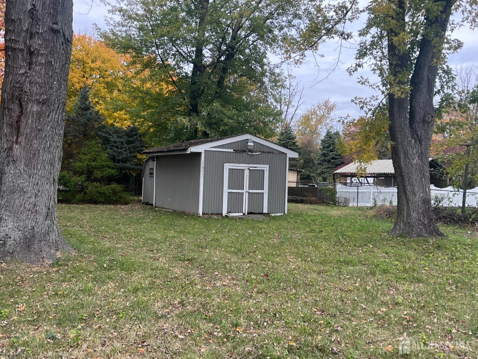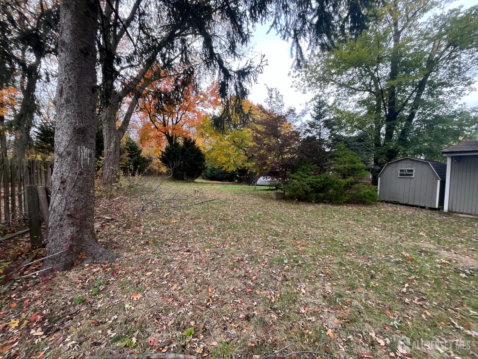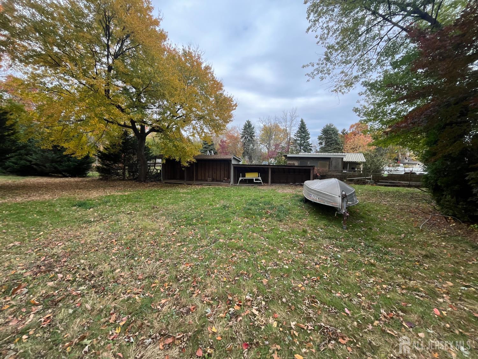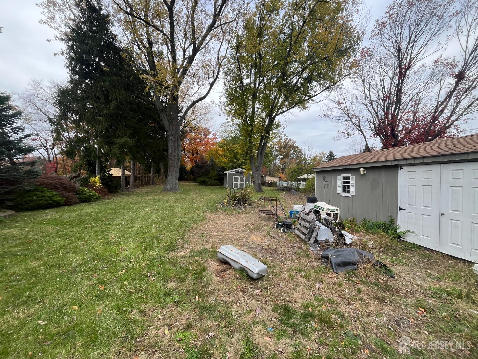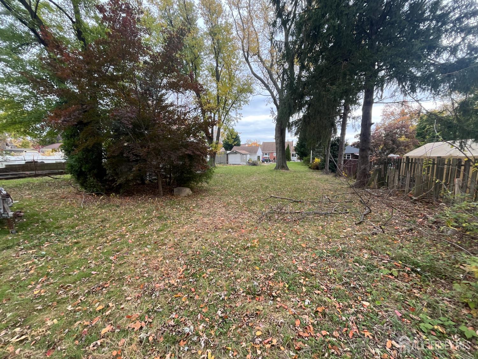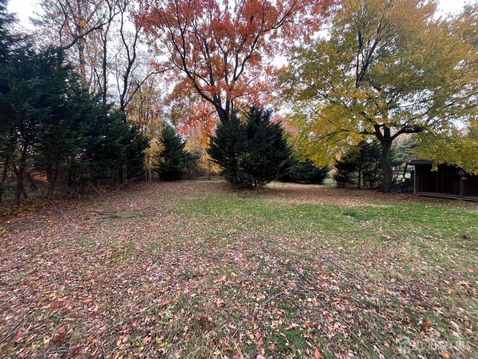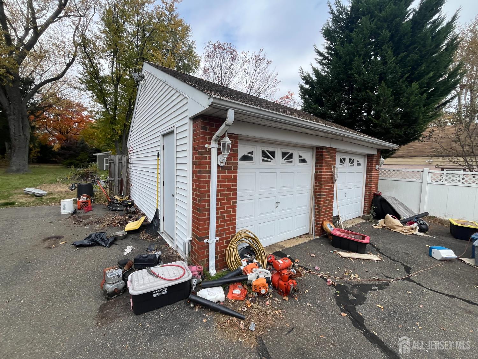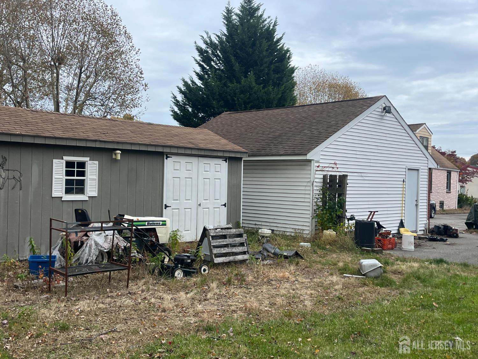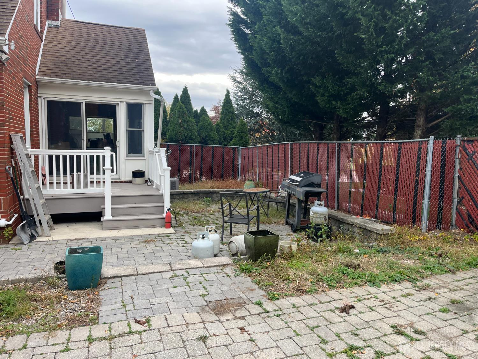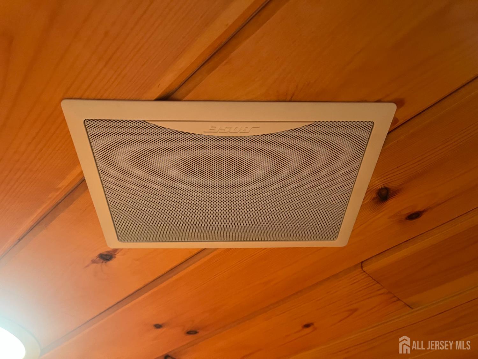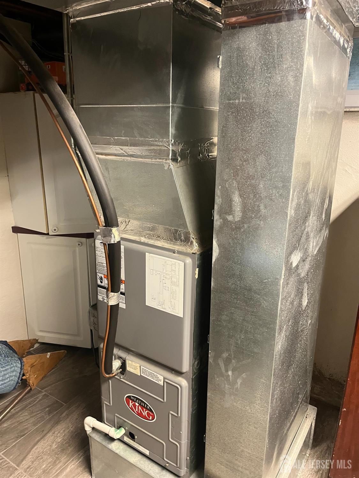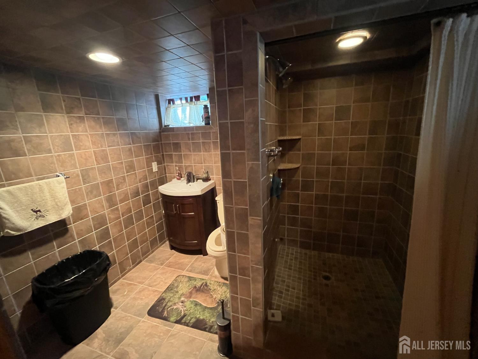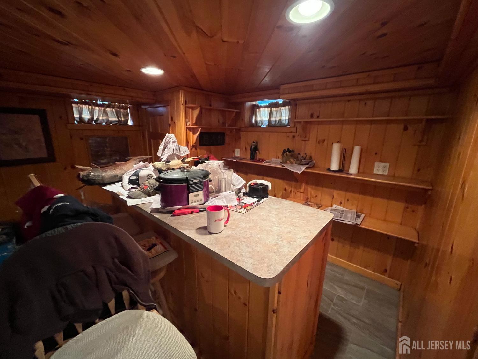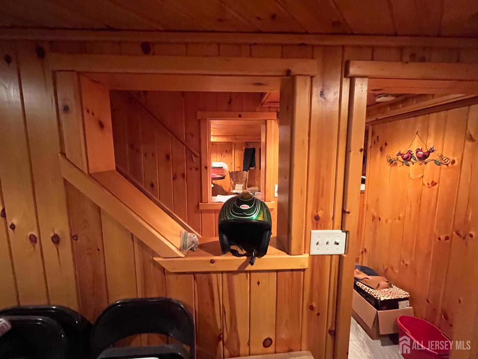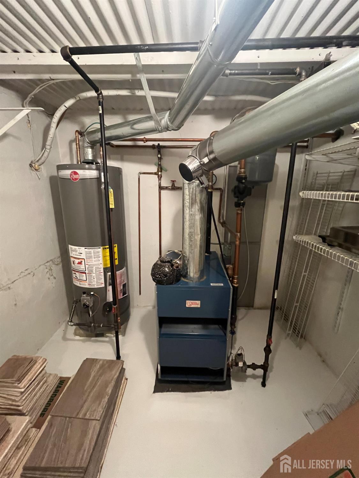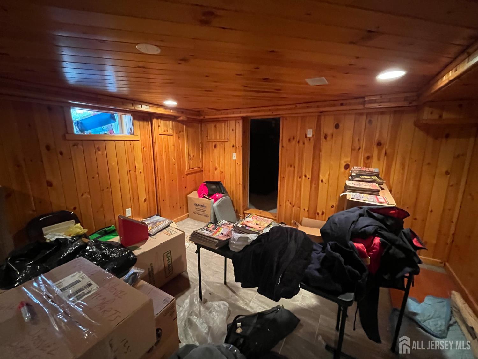894 Upper Main Street, Sayreville NJ 08879
Sayreville, NJ 08879
Sq. Ft.
1,064Beds
3Baths
2.00Year Built
1951Garage
2Pool
No
Charming and solidly built custom brick home nestled on nearly 3/4 of an acre that backs to serene woods, offering both privacy and potential. The main bedroom and bath are conveniently located on the first level, with two additional bedrooms and a second full bath. Enjoy high ceilings, a large bow window, and newer windows throughout that fill the home with natural light. The full finished basement is a true showpiecefinished in high-end Knotty Pine, featuring tile flooring, a custom bar, Bose surround sound system, a spacious full bathroom, abundant storage, and Bilco doors leading to the backyard. Perfect for entertaining or relaxing. Outdoors, you'll find mature landscaping, an underground sprinkler system, alarm system, brand new hot water heater, and plenty of storage options including sheds and detached garages. This property is ideal for a small business owner needing space to park trucks, vans, or equipment. Subject to seller's relocation.
Courtesy of COLDWELL BANKER REALTY
Property Details
Beds: 3
Baths: 2
Half Baths: 0
Total Number of Rooms: 7
Master Bedroom Features: 1st Floor
Dining Room Features: Formal Dining Room
Kitchen Features: Granite/Corian Countertops, Kitchen Exhaust Fan, Pantry, Eat-in Kitchen, Separate Dining Area
Appliances: Dishwasher, Gas Range/Oven, Refrigerator, Kitchen Exhaust Fan, Electric Water Heater, Gas Water Heater
Has Fireplace: Yes
Number of Fireplaces: 1
Fireplace Features: Wood Burning
Has Heating: Yes
Heating: Radiators-Hot Water, Radiators-Steam
Cooling: Ceiling Fan(s), A/C Central - Some
Flooring: Carpet, Ceramic Tile, Wood
Basement: Finished, Bath Full, Exterior Entry, Recreation Room, Storage Space, Interior Entry, Utility Room, Workshop, Laundry Facilities
Security Features: Security System
Window Features: Screen/Storm Window, Insulated Windows, Blinds, Shades-Existing
Interior Details
Property Class: Single Family Residence
Structure Type: Custom Home
Architectural Style: Cape Cod, Custom Home
Building Sq Ft: 1,064
Year Built: 1951
Stories: 3
Levels: Two
Is New Construction: No
Has Private Pool: No
Pool Features: None
Has Spa: No
Has View: No
Has Garage: Yes
Has Attached Garage: No
Garage Spaces: 2
Has Carport: No
Carport Spaces: 0
Covered Spaces: 2
Has Open Parking: Yes
Other Available Parking: Oversized Vehicles Allowed
Other Structures: Shed(s)
Parking Features: 2 Car Width, Additional Parking, Garage, Detached, Driveway, On Site, See Remarks
Total Parking Spaces: 0
Exterior Details
Lot Size (Acres): 0.7156
Lot Area: 0.7156
Lot Dimensions: 427.00 x 73.00
Lot Size (Square Feet): 31,172
Exterior Features: Lawn Sprinklers, Curbs, Deck, Patio, Screen/Storm Window, Enclosed Porch(es), Fencing/Wall, Storage Shed, Yard, Insulated Pane Windows
Fencing: Fencing/Wall
Roof: Asphalt
Patio and Porch Features: Deck, Patio, Enclosed
On Waterfront: No
Property Attached: No
Utilities / Green Energy Details
Gas: Natural Gas
Sewer: Public Sewer
Water Source: Public
# of Electric Meters: 0
# of Gas Meters: 0
# of Water Meters: 0
Community and Neighborhood Details
HOA and Financial Details
Annual Taxes: $9,078.00
Has Association: No
Association Fee: $0.00
Association Fee 2: $0.00
Association Fee 2 Frequency: Monthly
Similar Listings
- SqFt.892
- Beds4
- Baths2
- Garage0
- PoolNo
- SqFt.966
- Beds4
- Baths1+1½
- Garage0
- PoolNo
- SqFt.1,194
- Beds3
- Baths2
- Garage1
- PoolNo
- SqFt.940
- Beds3
- Baths2
- Garage1
- PoolNo

 Back to search
Back to search