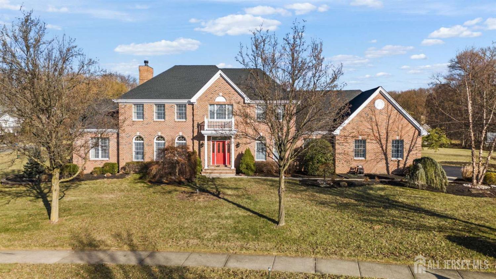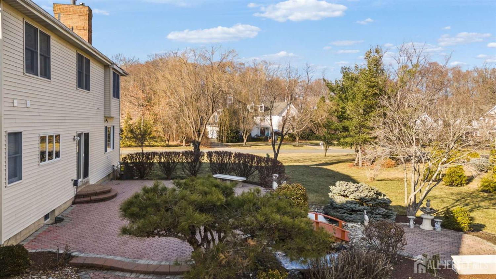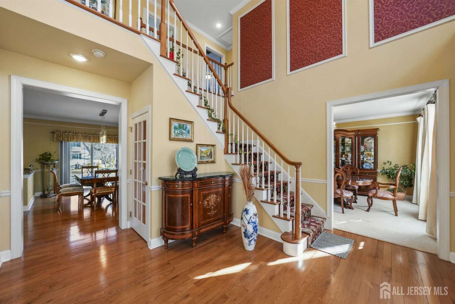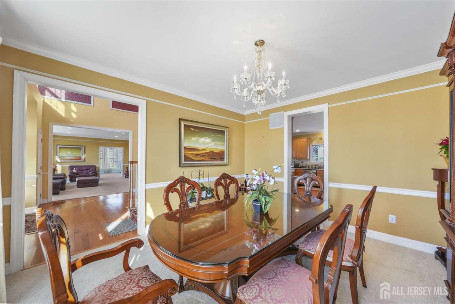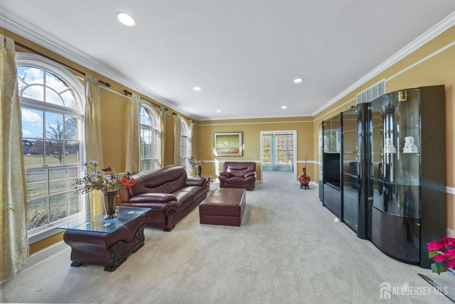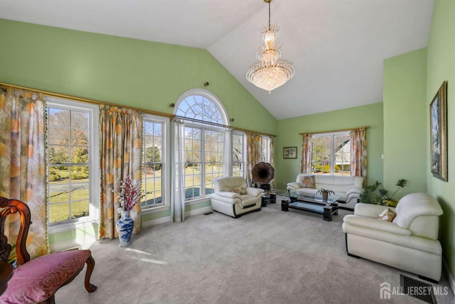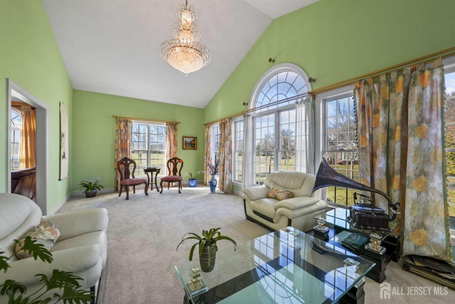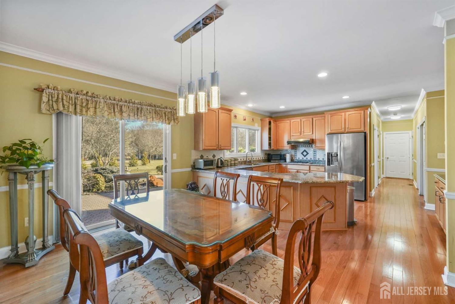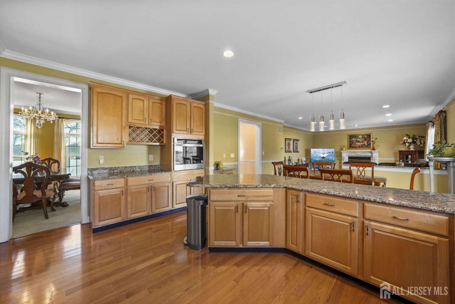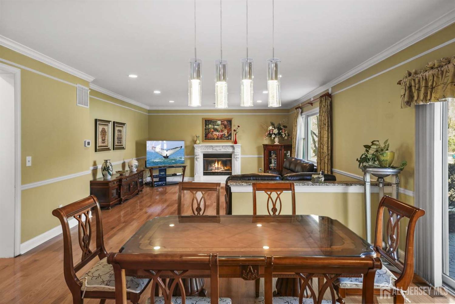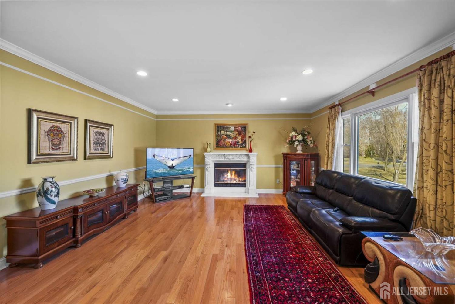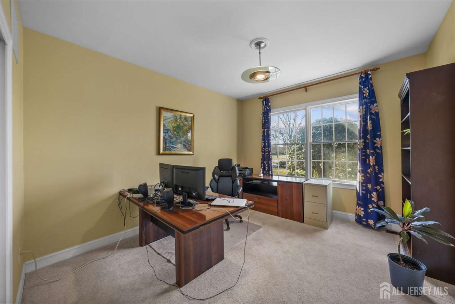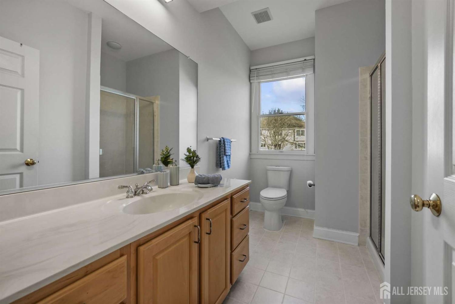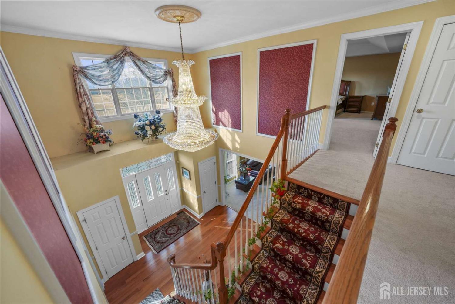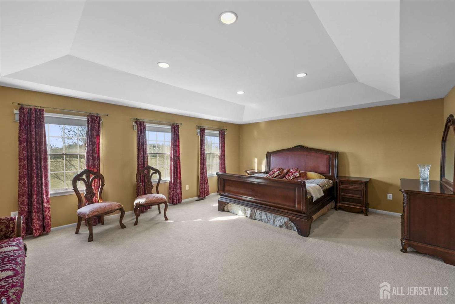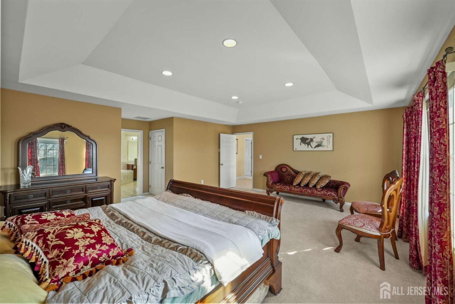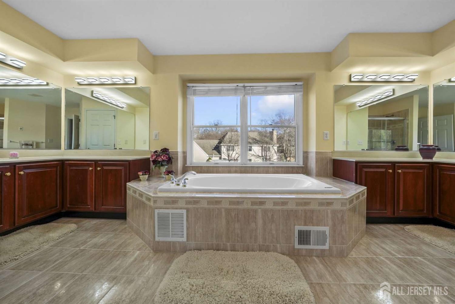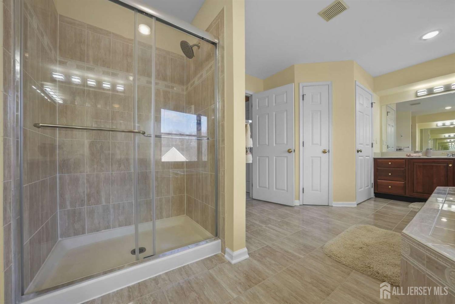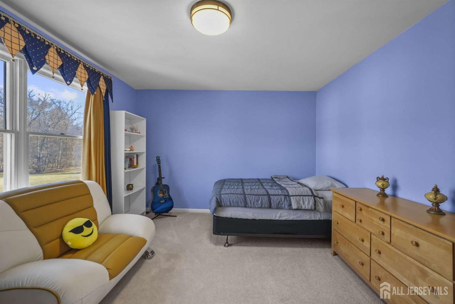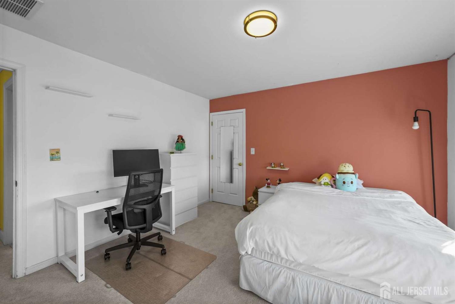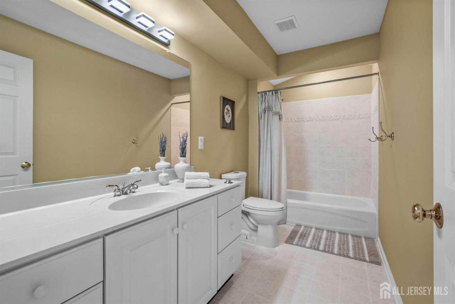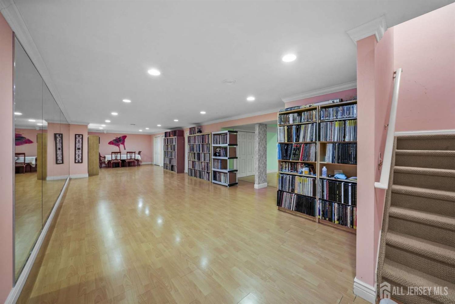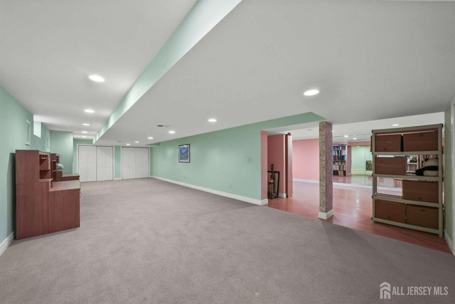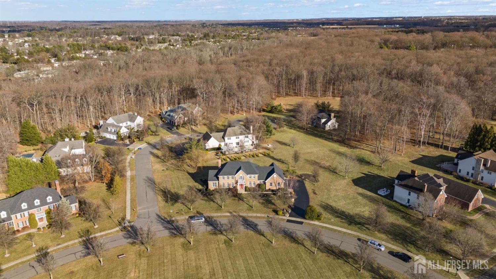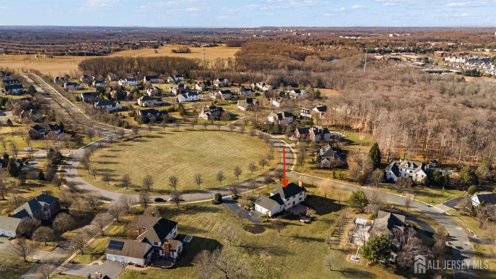9 Alfalfa Circle, Plainsboro NJ 08536
Plainsboro, NJ 08536
Sq. Ft.
3,851Beds
5Baths
3.00Year Built
1998Garage
3Pool
No
Welcome to this exquisite Coventry Model by Calton Homes in The Crossing at Grover's Mill East, a prestigious community. Located just minutes from the highly sought-after WW-P High School North, middle school and primary school, and Princeton Junction train station, this brick front, center hall Colonial home faces a several acres well maintained open space. Built in 2001, this meticulously maintained residence spans 3851 square feet of living space, with additional 2000 square feet finished basement, sits on a sprawling 1 acre lot. The first floor features soaring two-story foyer with a grand crystal chandelier, is flanked by living and dining room, and a spacious, bright Conservatory with a chandelier. The updated eat-in kitchen opens to Great room. Both spaces are flooded with natural light. The kitchen features 42-inch cabinetry, newer granite countertops, newer stainless steel appliances, a slider to a large paver patio, a lovely koi pond and a huge yard. The Great room boasts hardwood floors and a wood-burning fireplace with elegant marble mantal. Completing the main level is a carpeted bedroom/office, 4 closets, a full bath, and an auxiliary kitchen, and access to 3 car garage. The upper level showcases the primary suite with 2 wlk-in closets, and a luxurious full bath with Jacuzzi tub, shower stall with new glass door, 2 large vanities, and separate toilet. Additionally, there are 3 more bedrooms, a full bath. All bathrooms have been rejuvenated. The finished basement offers an open area with a large mirror wall, a home theater and an utility room. Other features include a 3-zone heating and cooling system, of which 2 are brand new, and last but not least a brand new roof.
Courtesy of REALMART REALTY LLC
Property Details
Beds: 5
Baths: 3
Half Baths: 0
Total Number of Rooms: 14
Dining Room Features: Formal Dining Room
Kitchen Features: 2nd Kitchen, Granite/Corian Countertops, Kitchen Exhaust Fan, Pantry, Eat-in Kitchen, Separate Dining Area
Appliances: Self Cleaning Oven, Dishwasher, Disposal, Dryer, Gas Range/Oven, Exhaust Fan, Refrigerator, Range, Oven, Washer, Kitchen Exhaust Fan, Gas Water Heater
Has Fireplace: Yes
Number of Fireplaces: 1
Fireplace Features: Wood Burning
Has Heating: Yes
Heating: Zoned, Forced Air
Cooling: Zoned
Flooring: Carpet, Ceramic Tile, Wood
Basement: Finished, Recreation Room, Interior Entry, Utility Room
Window Features: Insulated Windows
Interior Details
Property Class: Single Family Residence
Architectural Style: Colonial, Traditional
Building Sq Ft: 3,851
Year Built: 1998
Stories: 2
Levels: Two, Ground Floor
Is New Construction: No
Has Private Pool: No
Pool Features: None
Has Spa: Yes
Spa Features: Bath
Has View: No
Direction Faces: West
Has Garage: Yes
Has Attached Garage: Yes
Garage Spaces: 3
Has Carport: No
Carport Spaces: 0
Covered Spaces: 3
Has Open Parking: Yes
Parking Features: 2 Car Width, 3 Cars Deep, Asphalt, Garage, Attached, Driveway, On Site, On Street, Paved
Total Parking Spaces: 0
Exterior Details
Lot Size (Acres): 0.9700
Lot Area: 0.9700
Lot Dimensions: 200.00 x 150.00
Lot Size (Square Feet): 42,253
Exterior Features: Patio, Sidewalk, Yard, Insulated Pane Windows
Roof: Asphalt
Patio and Porch Features: Patio
On Waterfront: No
Property Attached: No
Utilities / Green Energy Details
Gas: Natural Gas
Sewer: Public Sewer
Water Source: Public
# of Electric Meters: 0
# of Gas Meters: 0
# of Water Meters: 0
Community and Neighborhood Details
HOA and Financial Details
Annual Taxes: $23,384.00
Has Association: No
Association Fee: $0.00
Association Fee 2: $0.00
Association Fee 2 Frequency: Monthly
Association Fee Includes: Common Area Maintenance, Trash
Similar Listings
- SqFt.4,291
- Beds5
- Baths5+2½
- Garage3
- PoolNo
- SqFt.4,295
- Beds5
- Baths4+2½
- Garage3
- PoolNo
- SqFt.4,561
- Beds5
- Baths3+1½
- Garage3
- PoolNo
- SqFt.4,519
- Beds5
- Baths3+1½
- Garage3
- PoolNo

 Back to search
Back to search