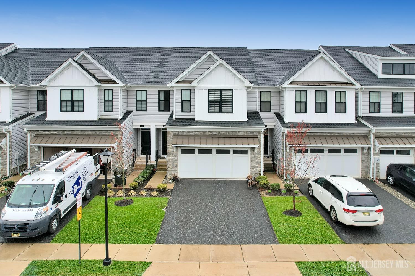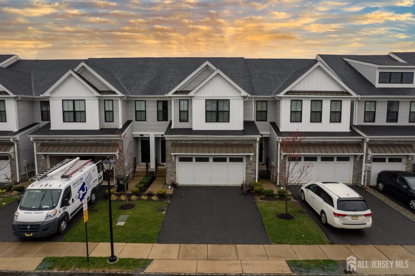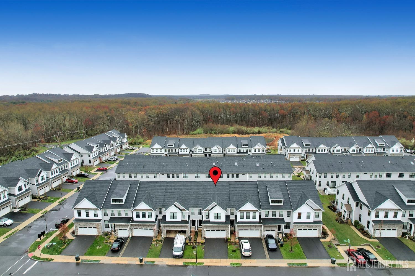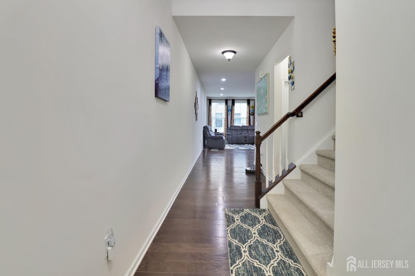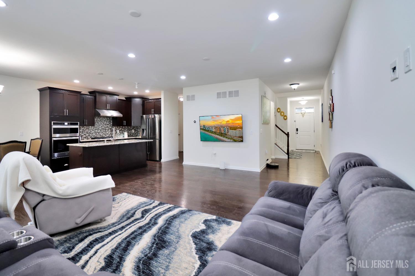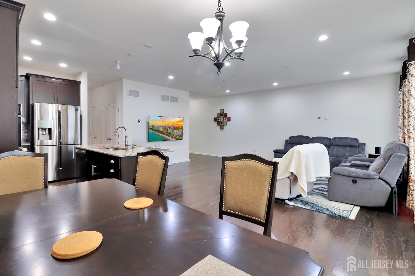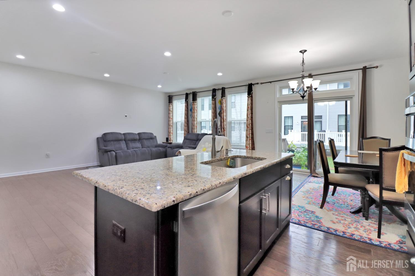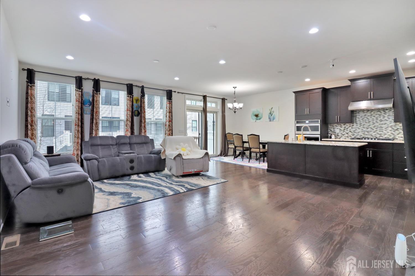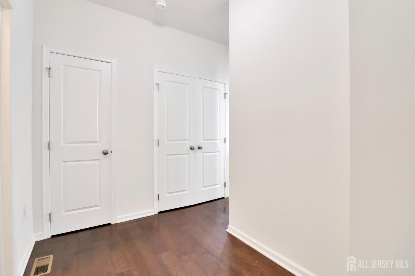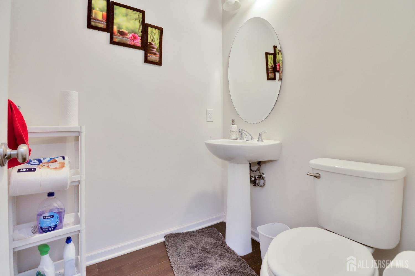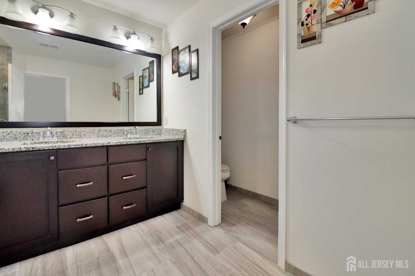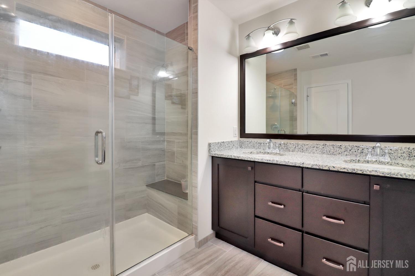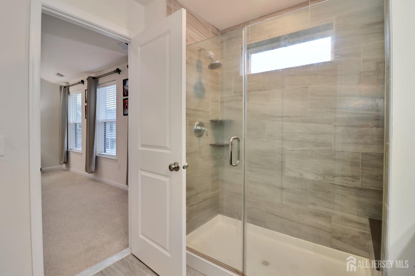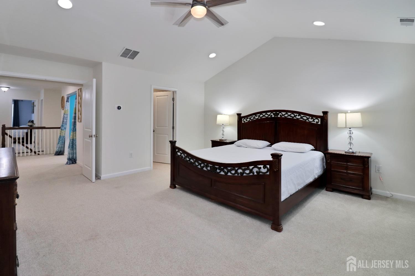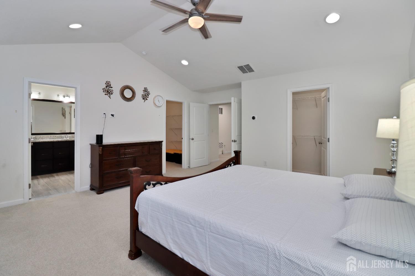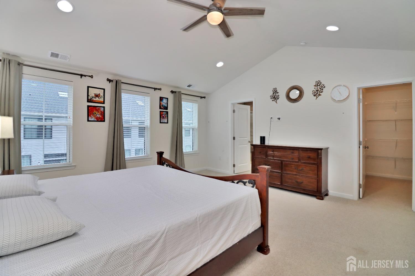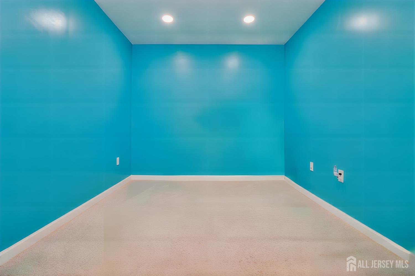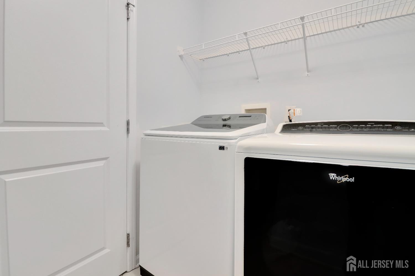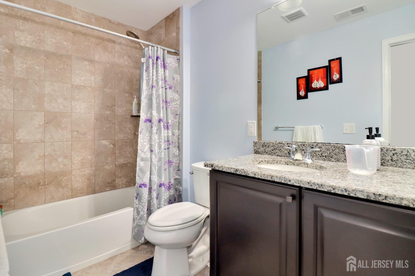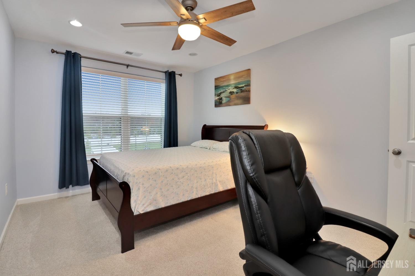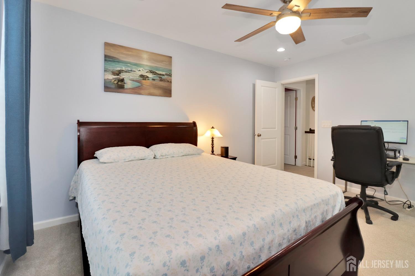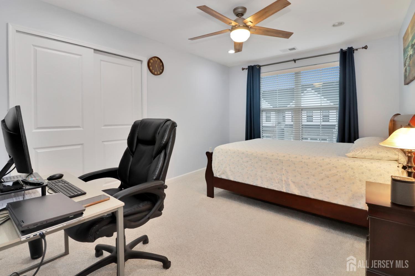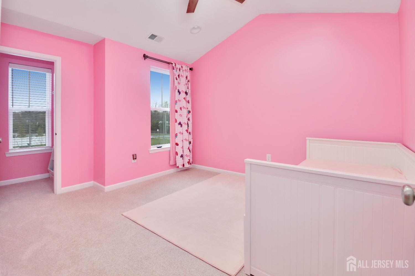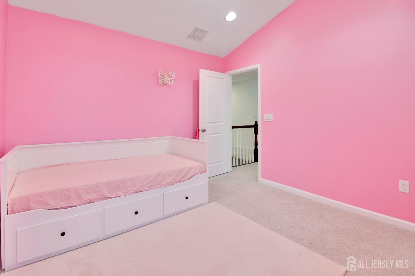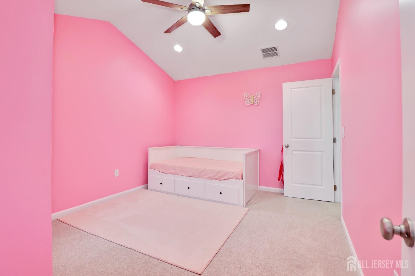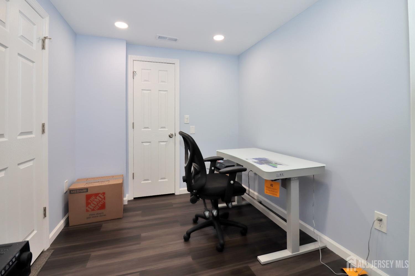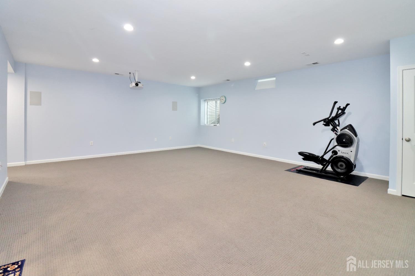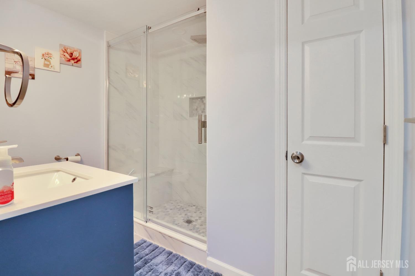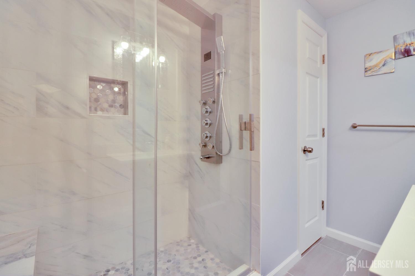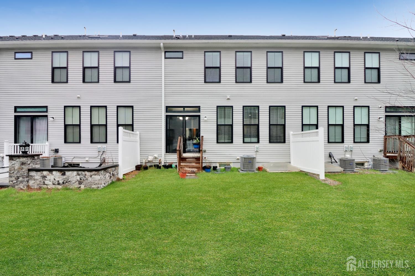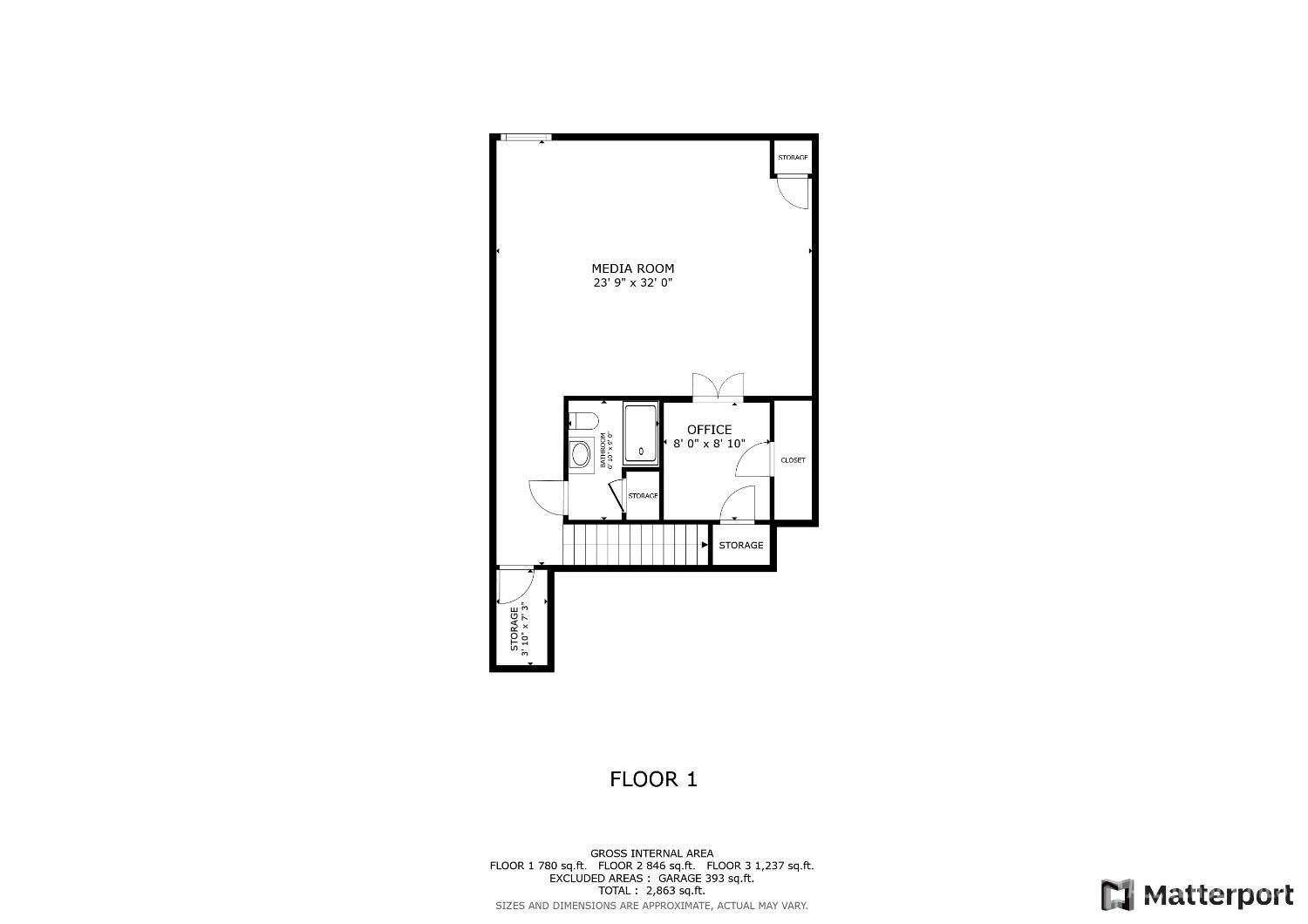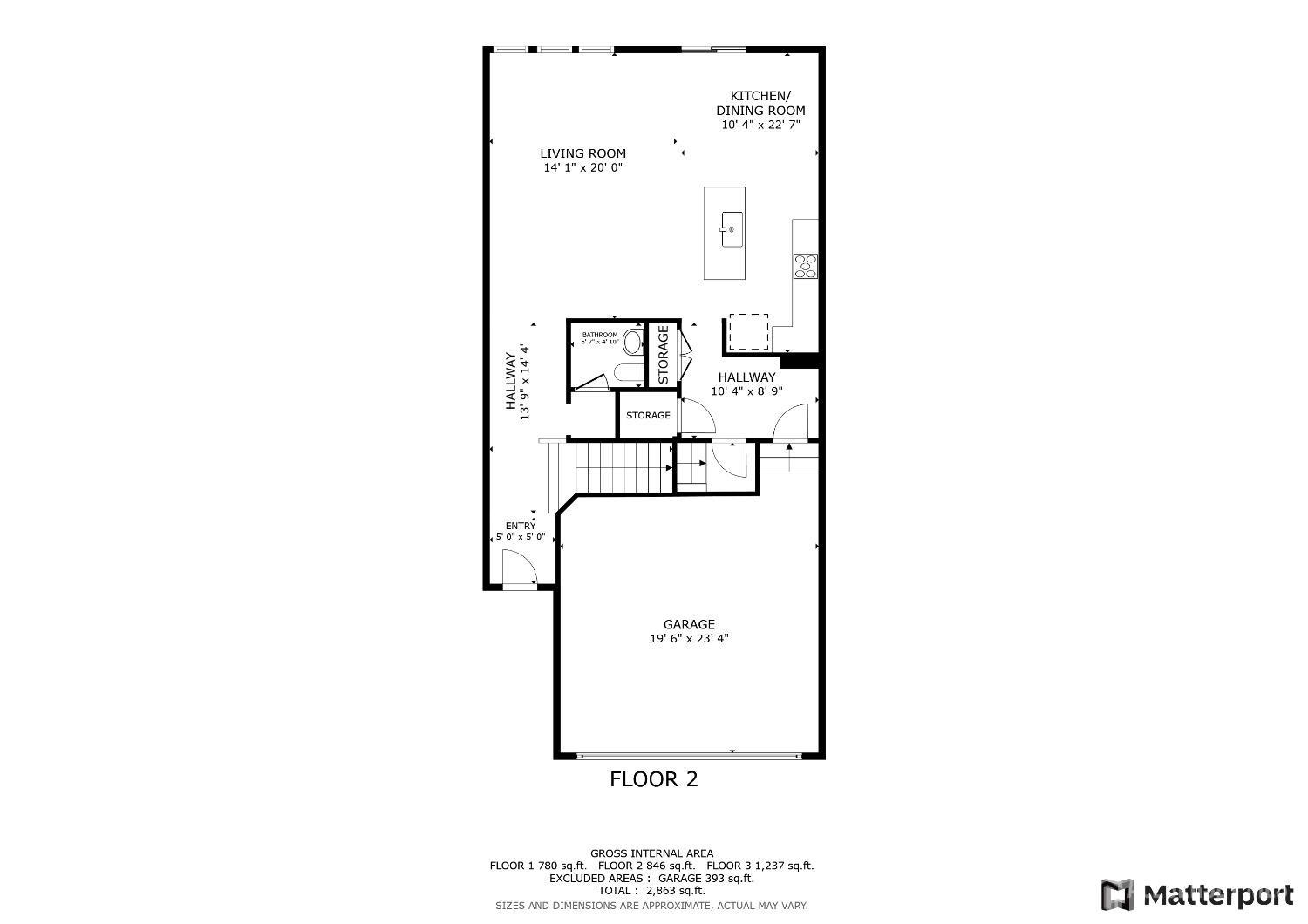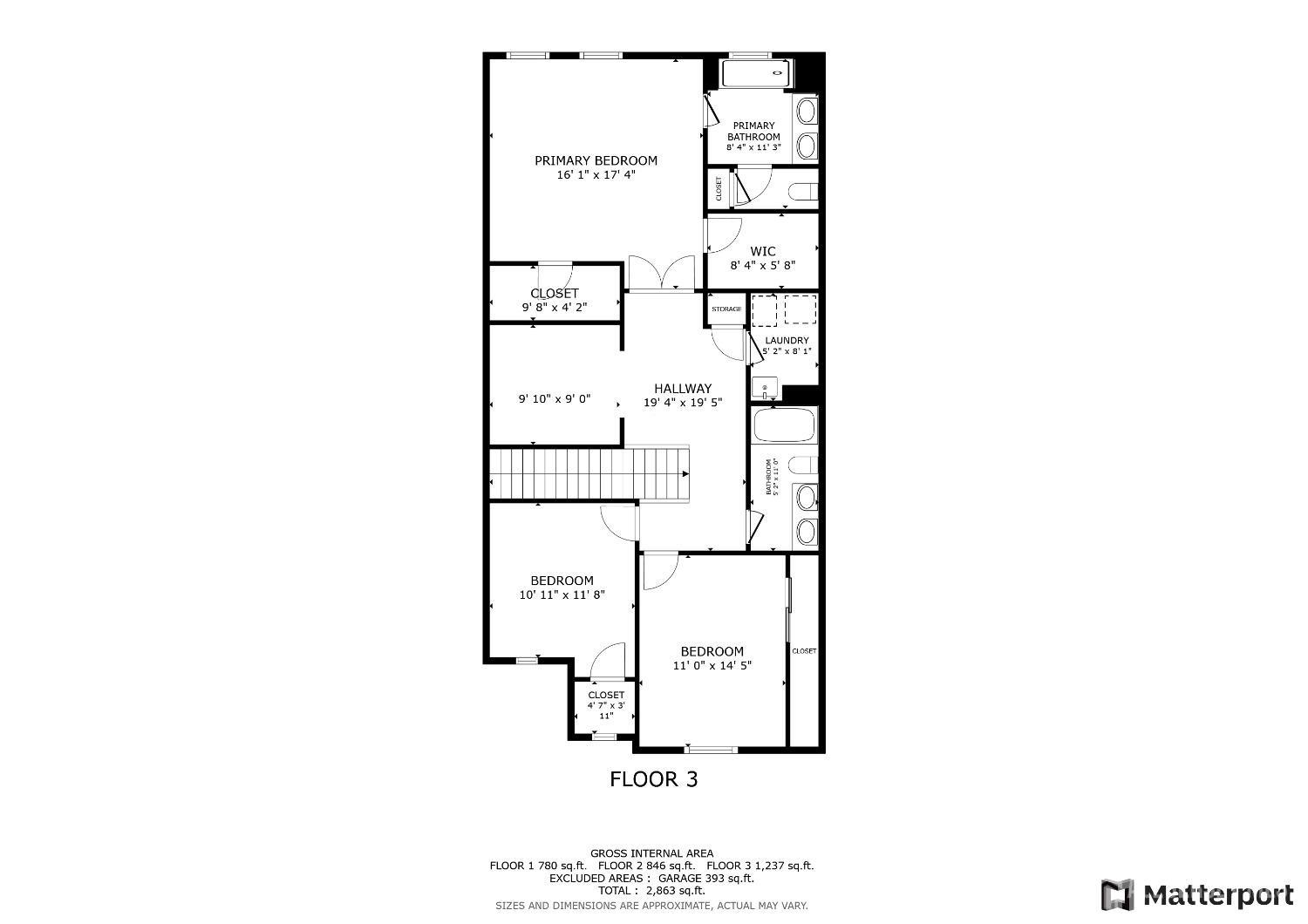9 Clover Lane, Monroe NJ 08831
Monroe, NJ 08831
Sq. Ft.
2,258Beds
3Baths
3.50Year Built
2019Garage
2Pool
No
*** TOLL BROTHERS Townhome - North East Facing - Gourmet Kitchen - Open Floor Plan - Finished basement - 2258 SQFT, ADDITIONALLY 1000+ SQFT BASEMENT WITH MEDIA ROOM, OFFICE, FULL BATH IN BASEMENT - LOFT, POTENTIAL 4TH ROOM *** Stunning 3-Bedroom, 3.5-Bathroom Toll Brother's Townhome in Monroe, NJ. Welcome to this meticulously maintained and beautifully spacious townhome at 9 Clover Lane in the highly desirable community of Monroe, NJ. Offering 2,258 square feet of luxurious living space, Additionally finished basement with media room, office, full bath this home is perfect for those who value comfort, style, and convenience. Key Features: 3 Bedrooms & 3.5 Bathrooms: This home features 3 generously sized bedrooms, including a primary suite with an en-suite full bath with huge closet your own serene retreat after a long day. The additional bathrooms are tastefully designed and ensure ample space and privacy for family and guests. Spacious Living Areas: The open-concept floor plan allows for a seamless flow between the living, dining, and kitchen areas, making it ideal for both everyday living and entertaining. Large windows fill the home with abundant natural light, creating a bright and welcoming atmosphere. Beautiful hardwood floors add warmth and elegance throughout the home. Modern Gourmet Kitchen: The chef's kitchen boasts stainless steel appliances, granite countertops, ample cabinetry, and a breakfast barperfect for casual meals or socializing with guests. Finished Basement: The fully finished basement offers additional living space, perfect for a home theater, game room, or personal gym. Included in the basement is a built-in entertainment system with wall speakers for an enhanced media experience. Additionally, the basement features a full bathroom and a private office room, making it ideal for those who work from home or need a quiet space for productivity. Generous Loft: The upper level features a spacious loft that can easily be converted into an office space, a playroom, or an additional bedroom to suit your needs. Private Outdoor Space: Step outside to your private patio, a perfect spot for enjoying morning coffee or hosting outdoor gatherings with friends and family. Two-Car Garage: A spacious two-car garage offers ample storage and convenience with direct access to the main living area. Additionally, the garage is equipped with a Tesla Universal charger connection, ideal for electric vehicle owners. Community Amenities: Situated in a friendly, well-maintained community, offering easy access to parks, shopping, dining, and top-rated schools. Conveniently located with easy access to major highways and transportation, making commuting a breeze. This stunning, meticulously maintained townhome is a rare find, offering an exceptional opportunity to live in one of Monroe's most sought-after neighborhoods. Schedule your private showing today and make 9 Clover Lane your new home!
Courtesy of KELLER WILLIAMS PRINCETON R. E.
$835,000
Apr 11, 2025
$769,000
248 days on market
Listing office changed from KELLER WILLIAMS PRINCETON R. E. to .
Listing office changed from to KELLER WILLIAMS PRINCETON R. E..
Listing office changed from KELLER WILLIAMS PRINCETON R. E. to .
Listing office changed from to KELLER WILLIAMS PRINCETON R. E..
Price reduced to $835,000.
Listing office changed from KELLER WILLIAMS PRINCETON R. E. to .
Price reduced to $835,000.
Listing office changed from to KELLER WILLIAMS PRINCETON R. E..
Listing office changed from KELLER WILLIAMS PRINCETON R. E. to .
Listing office changed from to KELLER WILLIAMS PRINCETON R. E..
Price reduced to $835,000.
Listing office changed from KELLER WILLIAMS PRINCETON R. E. to .
Price reduced to $835,000.
Listing office changed from to KELLER WILLIAMS PRINCETON R. E..
Price reduced to $835,000.
Listing office changed from KELLER WILLIAMS PRINCETON R. E. to .
Price reduced to $835,000.
Listing office changed from to KELLER WILLIAMS PRINCETON R. E..
Price reduced to $835,000.
Listing office changed from KELLER WILLIAMS PRINCETON R. E. to .
Listing office changed from to KELLER WILLIAMS PRINCETON R. E..
Listing office changed from KELLER WILLIAMS PRINCETON R. E. to .
Listing office changed from to KELLER WILLIAMS PRINCETON R. E..
Listing office changed from KELLER WILLIAMS PRINCETON R. E. to .
Listing office changed from to KELLER WILLIAMS PRINCETON R. E..
Listing office changed from KELLER WILLIAMS PRINCETON R. E. to .
Listing office changed from to KELLER WILLIAMS PRINCETON R. E..
Listing office changed from KELLER WILLIAMS PRINCETON R. E. to .
Listing office changed from to KELLER WILLIAMS PRINCETON R. E..
Listing office changed from KELLER WILLIAMS PRINCETON R. E. to .
Listing office changed from to KELLER WILLIAMS PRINCETON R. E..
Listing office changed from KELLER WILLIAMS PRINCETON R. E. to .
Price reduced to $810,000.
Listing office changed from to KELLER WILLIAMS PRINCETON R. E..
Listing office changed from KELLER WILLIAMS PRINCETON R. E. to .
Price reduced to $810,000.
Listing office changed from KELLER WILLIAMS PRINCETON R. E. to .
Listing office changed from to KELLER WILLIAMS PRINCETON R. E..
Listing office changed from KELLER WILLIAMS PRINCETON R. E. to .
Listing office changed from to KELLER WILLIAMS PRINCETON R. E..
Listing office changed from KELLER WILLIAMS PRINCETON R. E. to .
Price reduced to $810,000.
Listing office changed from to KELLER WILLIAMS PRINCETON R. E..
Listing office changed from KELLER WILLIAMS PRINCETON R. E. to .
Listing office changed from to KELLER WILLIAMS PRINCETON R. E..
Listing office changed from KELLER WILLIAMS PRINCETON R. E. to .
Listing office changed from to KELLER WILLIAMS PRINCETON R. E..
Listing office changed from KELLER WILLIAMS PRINCETON R. E. to .
Listing office changed from to KELLER WILLIAMS PRINCETON R. E..
Listing office changed from KELLER WILLIAMS PRINCETON R. E. to .
Price reduced to $810,000.
Listing office changed from to KELLER WILLIAMS PRINCETON R. E..
Listing office changed from KELLER WILLIAMS PRINCETON R. E. to .
Listing office changed from to KELLER WILLIAMS PRINCETON R. E..
Listing office changed from KELLER WILLIAMS PRINCETON R. E. to .
Listing office changed from to KELLER WILLIAMS PRINCETON R. E..
Listing office changed from KELLER WILLIAMS PRINCETON R. E. to .
Listing office changed from to KELLER WILLIAMS PRINCETON R. E..
Listing office changed from KELLER WILLIAMS PRINCETON R. E. to .
Listing office changed from to KELLER WILLIAMS PRINCETON R. E..
Listing office changed from KELLER WILLIAMS PRINCETON R. E. to .
Listing office changed from to KELLER WILLIAMS PRINCETON R. E..
Price reduced to $810,000.
Listing office changed from KELLER WILLIAMS PRINCETON R. E. to .
Listing office changed from to KELLER WILLIAMS PRINCETON R. E..
Listing office changed from KELLER WILLIAMS PRINCETON R. E. to .
Price reduced to $810,000.
Price reduced to $810,000.
Listing office changed from to KELLER WILLIAMS PRINCETON R. E..
Listing office changed from KELLER WILLIAMS PRINCETON R. E. to .
Price reduced to $810,000.
Listing office changed from to KELLER WILLIAMS PRINCETON R. E..
Listing office changed from KELLER WILLIAMS PRINCETON R. E. to .
Listing office changed from to KELLER WILLIAMS PRINCETON R. E..
Listing office changed from KELLER WILLIAMS PRINCETON R. E. to .
Listing office changed from to KELLER WILLIAMS PRINCETON R. E..
Listing office changed from KELLER WILLIAMS PRINCETON R. E. to .
Listing office changed from to KELLER WILLIAMS PRINCETON R. E..
Price reduced to $810,000.
Listing office changed from KELLER WILLIAMS PRINCETON R. E. to .
Price reduced to $810,000.
Listing office changed from to KELLER WILLIAMS PRINCETON R. E..
Listing office changed from KELLER WILLIAMS PRINCETON R. E. to .
Listing office changed from to KELLER WILLIAMS PRINCETON R. E..
Price reduced to $810,000.
Listing office changed from KELLER WILLIAMS PRINCETON R. E. to .
Listing office changed from to KELLER WILLIAMS PRINCETON R. E..
Listing office changed from KELLER WILLIAMS PRINCETON R. E. to .
Price reduced to $810,000.
Listing office changed from to KELLER WILLIAMS PRINCETON R. E..
Listing office changed from KELLER WILLIAMS PRINCETON R. E. to .
Listing office changed from to KELLER WILLIAMS PRINCETON R. E..
Price reduced to $810,000.
Listing office changed from KELLER WILLIAMS PRINCETON R. E. to .
Listing office changed from to KELLER WILLIAMS PRINCETON R. E..
Listing office changed from KELLER WILLIAMS PRINCETON R. E. to .
Listing office changed from to KELLER WILLIAMS PRINCETON R. E..
Listing office changed from KELLER WILLIAMS PRINCETON R. E. to .
Listing office changed from to KELLER WILLIAMS PRINCETON R. E..
Listing office changed from KELLER WILLIAMS PRINCETON R. E. to .
Listing office changed from to KELLER WILLIAMS PRINCETON R. E..
Listing office changed from KELLER WILLIAMS PRINCETON R. E. to .
Listing office changed from to KELLER WILLIAMS PRINCETON R. E..
Price reduced to $799,000.
Price increased to $810,000.
Listing office changed from KELLER WILLIAMS PRINCETON R. E. to .
Listing office changed from to KELLER WILLIAMS PRINCETON R. E..
Listing office changed from KELLER WILLIAMS PRINCETON R. E. to .
Price reduced to $799,000.
Listing office changed from to KELLER WILLIAMS PRINCETON R. E..
Listing office changed from KELLER WILLIAMS PRINCETON R. E. to .
Listing office changed from to KELLER WILLIAMS PRINCETON R. E..
Price reduced to $799,000.
Listing office changed from KELLER WILLIAMS PRINCETON R. E. to .
Price reduced to $799,000.
Price reduced to $799,000.
Listing office changed from to KELLER WILLIAMS PRINCETON R. E..
Listing office changed from KELLER WILLIAMS PRINCETON R. E. to .
Listing office changed from to KELLER WILLIAMS PRINCETON R. E..
Listing office changed from KELLER WILLIAMS PRINCETON R. E. to .
Price reduced to $799,000.
Listing office changed from to KELLER WILLIAMS PRINCETON R. E..
Listing office changed from KELLER WILLIAMS PRINCETON R. E. to .
Listing office changed from to KELLER WILLIAMS PRINCETON R. E..
Listing office changed from KELLER WILLIAMS PRINCETON R. E. to .
Listing office changed from to KELLER WILLIAMS PRINCETON R. E..
Listing office changed from KELLER WILLIAMS PRINCETON R. E. to .
Listing office changed from to KELLER WILLIAMS PRINCETON R. E..
Listing office changed from KELLER WILLIAMS PRINCETON R. E. to .
Price reduced to $799,000.
Listing office changed from to KELLER WILLIAMS PRINCETON R. E..
Listing office changed from KELLER WILLIAMS PRINCETON R. E. to .
Listing office changed from to KELLER WILLIAMS PRINCETON R. E..
Listing office changed from KELLER WILLIAMS PRINCETON R. E. to .
Listing office changed from to KELLER WILLIAMS PRINCETON R. E..
Listing office changed from KELLER WILLIAMS PRINCETON R. E. to .
Listing office changed from to KELLER WILLIAMS PRINCETON R. E..
Listing office changed from KELLER WILLIAMS PRINCETON R. E. to .
Listing office changed from to KELLER WILLIAMS PRINCETON R. E..
Price reduced to $799,000.
Listing office changed from KELLER WILLIAMS PRINCETON R. E. to .
Listing office changed from to KELLER WILLIAMS PRINCETON R. E..
Price reduced to $790,000.
Listing office changed from KELLER WILLIAMS PRINCETON R. E. to .
Price reduced to $790,000.
Price increased to $799,000.
Listing office changed from to KELLER WILLIAMS PRINCETON R. E..
Price reduced to $790,000.
Price reduced to $790,000.
Listing office changed from KELLER WILLIAMS PRINCETON R. E. to .
Price reduced to $790,000.
Price reduced to $790,000.
Listing office changed from to KELLER WILLIAMS PRINCETON R. E..
Price reduced to $790,000.
Price reduced to $780,000.
Price increased to $790,000.
Listing office changed from KELLER WILLIAMS PRINCETON R. E. to .
Price reduced to $780,000.
Listing office changed from to KELLER WILLIAMS PRINCETON R. E..
Listing office changed from KELLER WILLIAMS PRINCETON R. E. to .
Price reduced to $780,000.
Listing office changed from to KELLER WILLIAMS PRINCETON R. E..
Listing office changed from KELLER WILLIAMS PRINCETON R. E. to .
Listing office changed from to KELLER WILLIAMS PRINCETON R. E..
Listing office changed from KELLER WILLIAMS PRINCETON R. E. to .
Listing office changed from to KELLER WILLIAMS PRINCETON R. E..
Listing office changed from KELLER WILLIAMS PRINCETON R. E. to .
Listing office changed from to KELLER WILLIAMS PRINCETON R. E..
Listing office changed from KELLER WILLIAMS PRINCETON R. E. to .
Price reduced to $769,000.
Price increased to $780,000.
Listing office changed from to KELLER WILLIAMS PRINCETON R. E..
Listing office changed from KELLER WILLIAMS PRINCETON R. E. to .
Listing office changed from to KELLER WILLIAMS PRINCETON R. E..
Listing office changed from KELLER WILLIAMS PRINCETON R. E. to .
Listing office changed from to KELLER WILLIAMS PRINCETON R. E..
Listing office changed from KELLER WILLIAMS PRINCETON R. E. to .
Listing office changed from to KELLER WILLIAMS PRINCETON R. E..
Listing office changed from KELLER WILLIAMS PRINCETON R. E. to .
Listing office changed from to KELLER WILLIAMS PRINCETON R. E..
Listing office changed from KELLER WILLIAMS PRINCETON R. E. to .
Listing office changed from to KELLER WILLIAMS PRINCETON R. E..
Property Details
Beds: 3
Baths: 3
Half Baths: 1
Total Number of Rooms: 9
Master Bedroom Features: Dressing Room, Two Sinks, Full Bath, Walk-In Closet(s)
Dining Room Features: Living Dining Combo
Kitchen Features: Granite/Corian Countertops, Breakfast Bar, Kitchen Exhaust Fan, Pantry, Separate Dining Area
Appliances: Dishwasher, Disposal, Dryer, Gas Range/Oven, Exhaust Fan, Microwave, Refrigerator, Oven, Washer, Water Softener Owned, Kitchen Exhaust Fan, Gas Water Heater
Has Fireplace: No
Number of Fireplaces: 0
Has Heating: Yes
Heating: Forced Air
Cooling: Zoned
Flooring: Carpet, Wood
Basement: Full, Finished, Bath Full, Other Room(s), Recreation Room, Storage Space
Security Features: Security System
Window Features: Blinds
Interior Details
Property Class: Townhouse,Condo/TH
Structure Type: Townhouse
Architectural Style: A-Frame, Contemporary, Townhouse
Building Sq Ft: 2,258
Year Built: 2019
Stories: 2
Levels: One, Below Grade, Two
Is New Construction: No
Has Private Pool: No
Has Spa: No
Has View: No
Has Garage: Yes
Has Attached Garage: Yes
Garage Spaces: 2
Has Carport: No
Carport Spaces: 0
Covered Spaces: 2
Has Open Parking: Yes
Parking Features: 1 Car Width, Garage, Attached, Driveway, On Street, Unassigned
Total Parking Spaces: 0
Exterior Details
Lot Size (Acres): 0.0561
Lot Area: 0.0561
Lot Dimensions: 82.00 x 30.00
Lot Size (Square Feet): 2,444
Exterior Features: Patio, Sidewalk, Yard
Roof: Asphalt
Patio and Porch Features: Patio
On Waterfront: No
Property Attached: No
Utilities / Green Energy Details
Gas: Natural Gas
Sewer: Public Sewer
Water Source: Public
# of Electric Meters: 0
# of Gas Meters: 0
# of Water Meters: 0
Community and Neighborhood Details
HOA and Financial Details
Annual Taxes: $12,656.00
Has Association: Yes
Association Fee: $0.00
Association Fee Frequency: Monthly
Association Fee 2: $0.00
Association Fee 2 Frequency: Monthly
Association Fee Includes: Common Area Maintenance
Similar Listings
- SqFt.2,644
- Beds3
- Baths2+1½
- Garage2
- PoolNo
- SqFt.2,634
- Beds4
- Baths3+1½
- Garage2
- PoolNo
- SqFt.2,589
- Beds4
- Baths2+1½
- Garage2
- PoolNo
- SqFt.2,516
- Beds3
- Baths2+1½
- Garage2
- PoolNo

 Back to search
Back to search