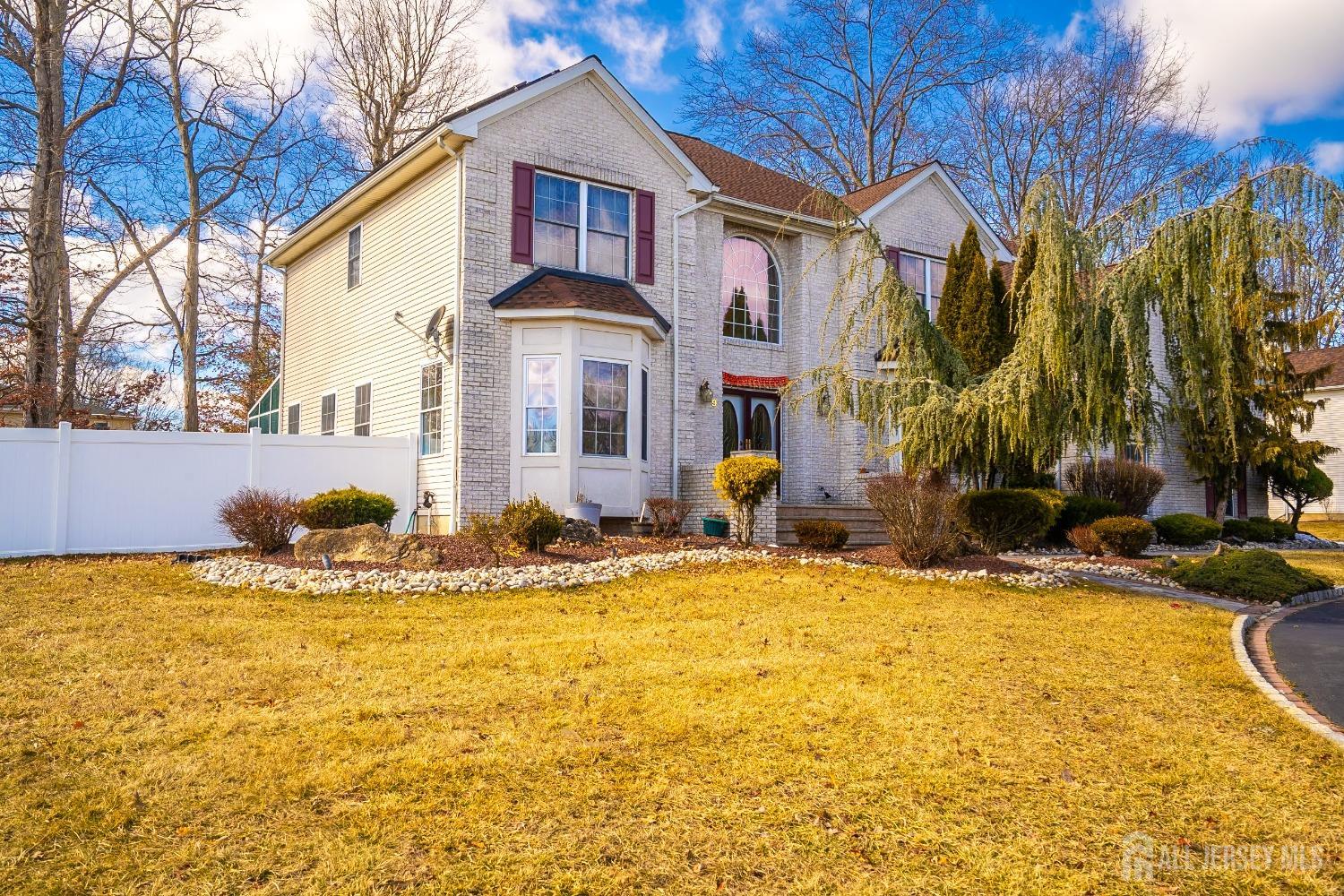9 Golden Valley Drive, North Brunswick NJ 08902
North Brunswick, NJ 08902
Sq. Ft.
3,231Beds
4Baths
3.00Year Built
2001Pool
No
Very nice North East facing home with beautiful brick front and circular driveway is available for sale in Golden Valley Estates. Nice Tile flooring in the two story foyer area. Both sides of foyer there is living room and dining room which has hardwood flooring. Kitchen has granite countertops, stainless steel appliances and center island with gas range in it. There is a spacious two story family room which is ideal for entertainment. In one side of the family room there is an office room which could be used as ground floor bedroom. There is a full bath next to this room also. There is a sun room next to family room in one corner. Next to kitchen is laundry area which is converted into prayer room. Upstairs there is Master bedroom suite with spacious master bath, two closets and third finished attic storage space etc. Master bedroom is very spacious with sitting area. Other three bedrooms share one common bathroom in the hallway. Basement is fully finished with tile flooring. Basement is ideal for entertainment. Kitchen has sliding doors opening to deck and patio area and nice fenced backyard with a storage shed. In the front the drive way is very wide where you can park lots of cars. The circular driveway also can accommodate parking. Very close to Shoprite, Costco, BJ's,Walmart, Wallgreens etc. Jersey Ave and New Brunswick for trains to NYC. Basement permit is in progress.
Courtesy of CENTURY 21 GLORIA ZASTKO REALTY
$1,075,000
Feb 19, 2025
$1,075,000
222 days on market
Listing office changed from GLORIA ZASTKO, REALTORS to CENTURY 21 GLORIA ZASTKO REALTY.
Listing office changed from CENTURY 21 GLORIA ZASTKO REALTY to .
Listing office changed from to CENTURY 21 GLORIA ZASTKO REALTY.
Listing office changed from CENTURY 21 GLORIA ZASTKO REALTY to .
Property Details
Beds: 4
Baths: 3
Half Baths: 0
Total Number of Rooms: 10
Master Bedroom Features: Sitting Area, Two Sinks, Full Bath, Walk-In Closet(s)
Dining Room Features: Formal Dining Room
Kitchen Features: Granite/Corian Countertops, Kitchen Exhaust Fan, Kitchen Island, Pantry, Eat-in Kitchen, Separate Dining Area
Appliances: Dishwasher, Dryer, Gas Range/Oven, Exhaust Fan, Microwave, Refrigerator, Washer, Kitchen Exhaust Fan, Gas Water Heater
Has Fireplace: No
Number of Fireplaces: 0
Has Heating: Yes
Heating: Forced Air
Cooling: Central Air
Flooring: Ceramic Tile, Wood
Basement: Finished, Bath Half
Interior Details
Property Class: Single Family Residence
Architectural Style: Colonial
Building Sq Ft: 3,231
Year Built: 2001
Stories: 2
Levels: Two
Is New Construction: No
Has Private Pool: No
Has Spa: Yes
Spa Features: Bath
Has View: No
Direction Faces: East
Has Garage: Yes
Has Attached Garage: Yes
Garage Spaces: 0
Has Carport: No
Carport Spaces: 0
Covered Spaces: 0
Has Open Parking: Yes
Other Structures: Shed(s)
Parking Features: 2 Car Width, Attached, Driveway
Total Parking Spaces: 0
Exterior Details
Lot Size (Acres): 0.4700
Lot Area: 0.4700
Lot Dimensions: 125.00 x 0.00
Lot Size (Square Feet): 20,473
Exterior Features: Deck, Patio, Storage Shed
Roof: Asphalt
Patio and Porch Features: Deck, Patio
On Waterfront: No
Property Attached: No
Utilities / Green Energy Details
Gas: Natural Gas
Sewer: Public Sewer
Water Source: Public
# of Electric Meters: 0
# of Gas Meters: 0
# of Water Meters: 0
HOA and Financial Details
Annual Taxes: $20,222.00
Has Association: No
Association Fee: $0.00
Association Fee 2: $0.00
Association Fee 2 Frequency: Monthly
Similar Listings
- SqFt.3,812
- Beds5
- Baths3
- Garage2
- PoolNo
- SqFt.2,805
- Beds5
- Baths3+1½
- Garage2
- PoolNo
- SqFt.2,805
- Beds5
- Baths3+1½
- Garage2
- PoolNo
- SqFt.3,156
- Beds5
- Baths4
- Garage2
- PoolNo

 Back to search
Back to search




