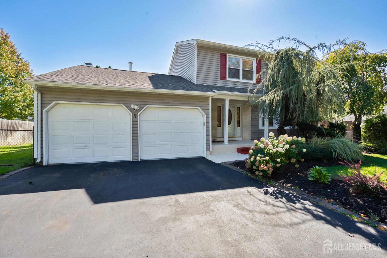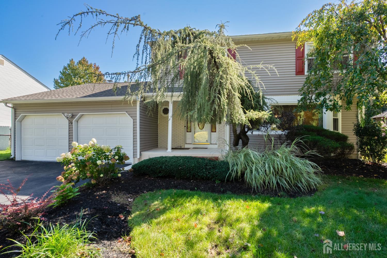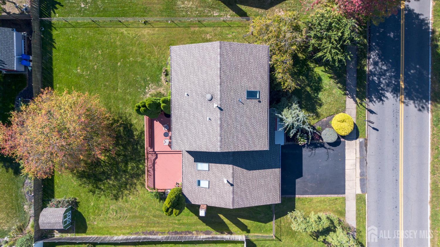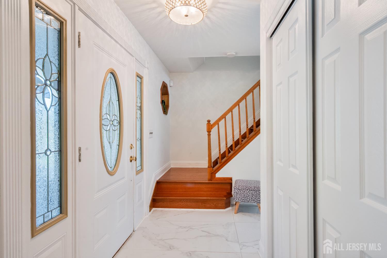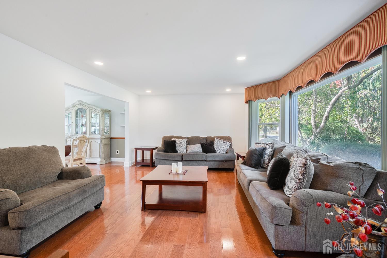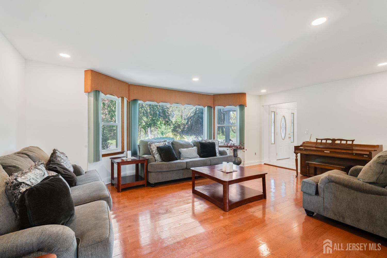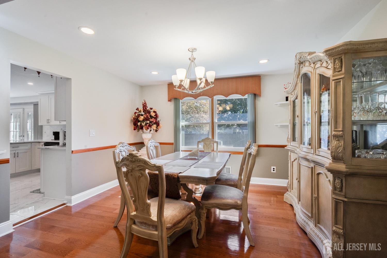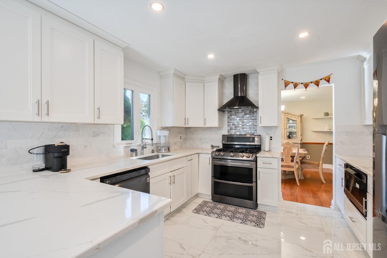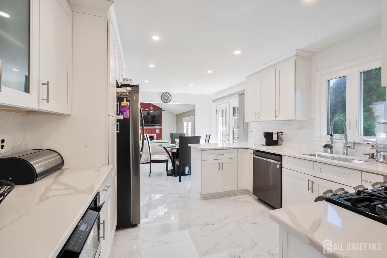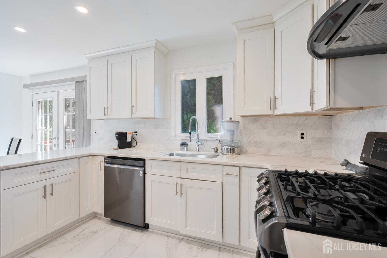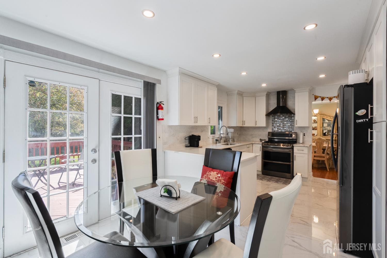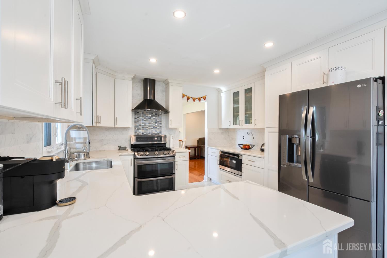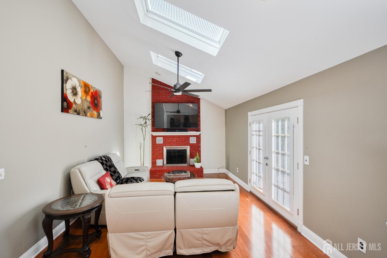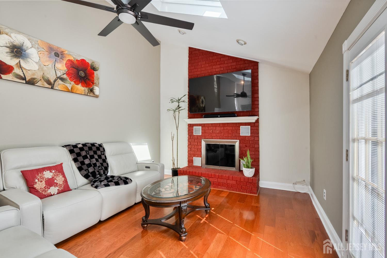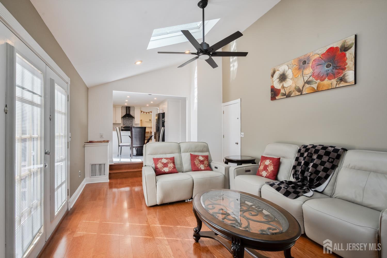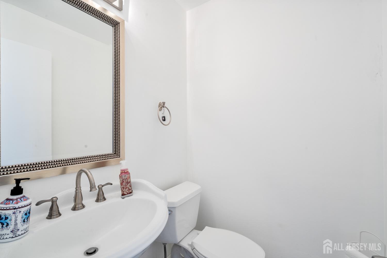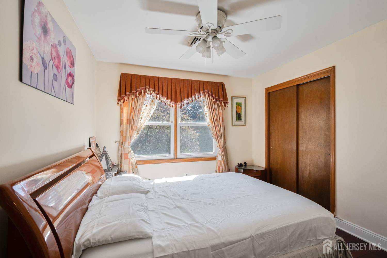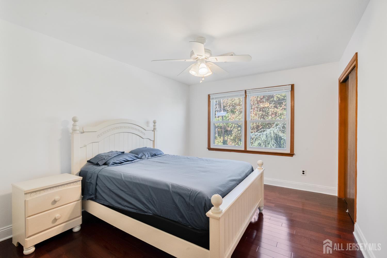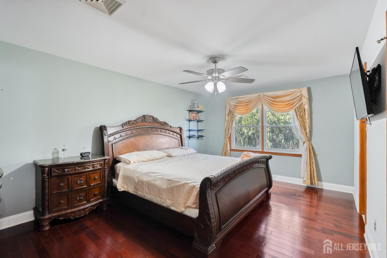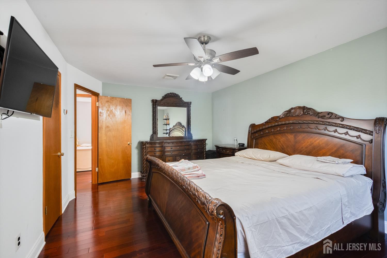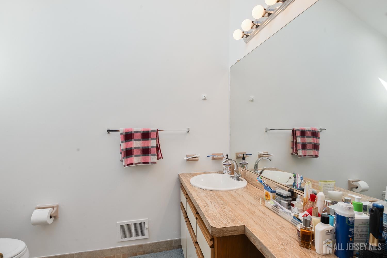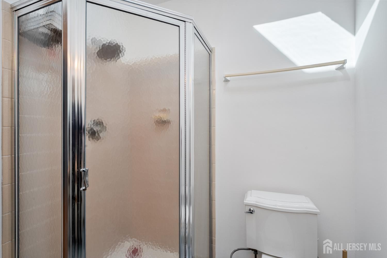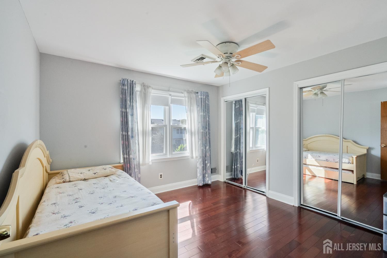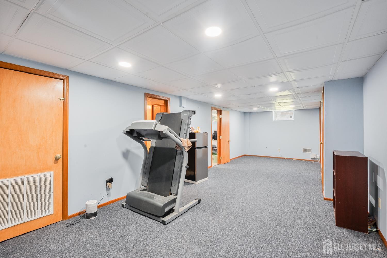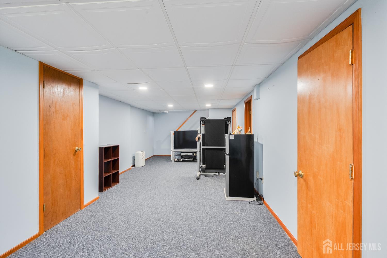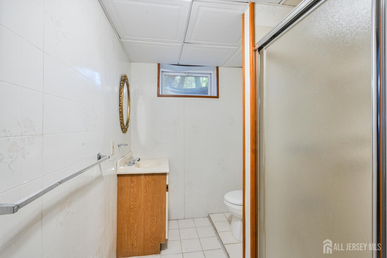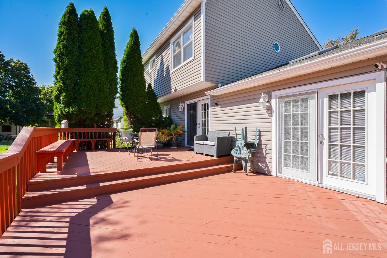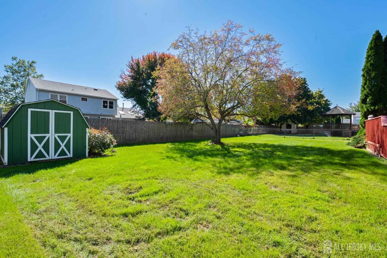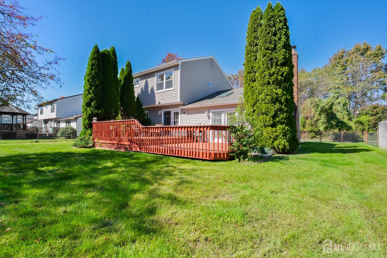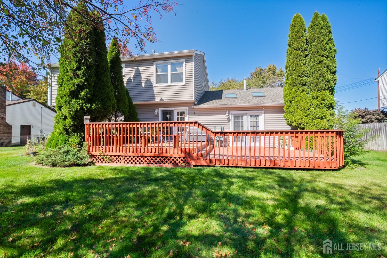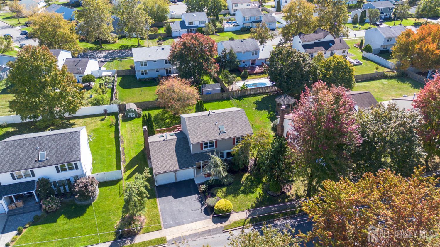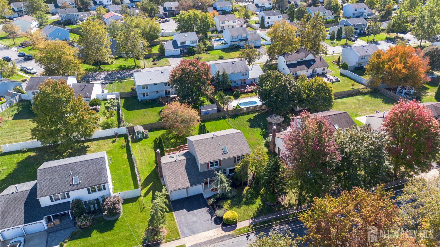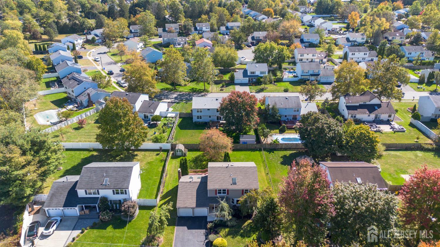9 Haypress Road, South Brunswick NJ 08512
South Brunswick, NJ 08512
Sq. Ft.
2,096Beds
4Baths
3.50Year Built
1986Garage
2Pool
No
Sophistication and ambiance come together masterfully in this Kingston II model home, offering 4 bedrooms, 3.5 baths, and a full finished basement for versatile living. As you enter, gleaming hardwood floors lead you through a beautifully decorated formal living room into the elegant dining room and a newly renovated kitchen featuring stainless steel appliances, quartz countertops, and an eat-in dining area with access to the deck overlooking the serene backyard. The first level also includes a renovated powder room and a sun-filled family room with a classic brick fireplace. Upstairs, the spacious primary suite boasts a large closet, while additional bedrooms share a beautifully updated hall bath. The fully finished basement adds abundant living space, complete with a full bathroom and a bonus room perfect for an office or guest bedroom. Recent upgrades include appliances (2018), Newer Roof, skylight (2021), water heater (2024), and washer and dryer (2025). Located in a highly sought-after Blue Ribbon School District, this home is close to restaurants, shopping, highways, and a convenient park-and-ride, making the New York commute a breeze. Don't miss this opportunity to own a spacious family home at the cost of a townhome!
Courtesy of CENTURY 21 ABRAMS & ASSOCIATES
$799,000
Oct 7, 2025
$785,000
124 days on market
Listing office changed from CENTURY 21 ABRAMS & ASSOCIATES to .
Listing office changed from to CENTURY 21 ABRAMS & ASSOCIATES.
Listing office changed from CENTURY 21 ABRAMS & ASSOCIATES to .
Listing office changed from to CENTURY 21 ABRAMS & ASSOCIATES.
Price reduced to $799,000.
Listing office changed from CENTURY 21 ABRAMS & ASSOCIATES to .
Price reduced to $799,000.
Listing office changed from to CENTURY 21 ABRAMS & ASSOCIATES.
Listing office changed from CENTURY 21 ABRAMS & ASSOCIATES to .
Listing office changed from to CENTURY 21 ABRAMS & ASSOCIATES.
Listing office changed from CENTURY 21 ABRAMS & ASSOCIATES to .
Listing office changed from to CENTURY 21 ABRAMS & ASSOCIATES.
Listing office changed from CENTURY 21 ABRAMS & ASSOCIATES to .
Listing office changed from to CENTURY 21 ABRAMS & ASSOCIATES.
Price reduced to $799,000.
Listing office changed from CENTURY 21 ABRAMS & ASSOCIATES to .
Listing office changed from to CENTURY 21 ABRAMS & ASSOCIATES.
Price reduced to $799,000.
Listing office changed from CENTURY 21 ABRAMS & ASSOCIATES to .
Listing office changed from to CENTURY 21 ABRAMS & ASSOCIATES.
Listing office changed from CENTURY 21 ABRAMS & ASSOCIATES to .
Listing office changed from to CENTURY 21 ABRAMS & ASSOCIATES.
Price reduced to $799,000.
Listing office changed from CENTURY 21 ABRAMS & ASSOCIATES to .
Listing office changed from to CENTURY 21 ABRAMS & ASSOCIATES.
Listing office changed from CENTURY 21 ABRAMS & ASSOCIATES to .
Listing office changed from to CENTURY 21 ABRAMS & ASSOCIATES.
Listing office changed from CENTURY 21 ABRAMS & ASSOCIATES to .
Listing office changed from to CENTURY 21 ABRAMS & ASSOCIATES.
Listing office changed from CENTURY 21 ABRAMS & ASSOCIATES to .
Listing office changed from to CENTURY 21 ABRAMS & ASSOCIATES.
Listing office changed from CENTURY 21 ABRAMS & ASSOCIATES to .
Listing office changed from to CENTURY 21 ABRAMS & ASSOCIATES.
Listing office changed from CENTURY 21 ABRAMS & ASSOCIATES to .
Listing office changed from to CENTURY 21 ABRAMS & ASSOCIATES.
Listing office changed from CENTURY 21 ABRAMS & ASSOCIATES to .
Listing office changed from to CENTURY 21 ABRAMS & ASSOCIATES.
Listing office changed from CENTURY 21 ABRAMS & ASSOCIATES to .
Listing office changed from to CENTURY 21 ABRAMS & ASSOCIATES.
Listing office changed from CENTURY 21 ABRAMS & ASSOCIATES to .
Listing office changed from to CENTURY 21 ABRAMS & ASSOCIATES.
Price reduced to $799,000.
Listing office changed from CENTURY 21 ABRAMS & ASSOCIATES to .
Price reduced to $799,000.
Listing office changed from to CENTURY 21 ABRAMS & ASSOCIATES.
Listing office changed from CENTURY 21 ABRAMS & ASSOCIATES to .
Price reduced to $799,000.
Listing office changed from to CENTURY 21 ABRAMS & ASSOCIATES.
Listing office changed from CENTURY 21 ABRAMS & ASSOCIATES to .
Listing office changed from to CENTURY 21 ABRAMS & ASSOCIATES.
Listing office changed from CENTURY 21 ABRAMS & ASSOCIATES to .
Listing office changed from to CENTURY 21 ABRAMS & ASSOCIATES.
Price reduced to $785,000.
Listing office changed from to CENTURY 21 ABRAMS & ASSOCIATES.
Listing office changed from CENTURY 21 ABRAMS & ASSOCIATES to .
Listing office changed from to CENTURY 21 ABRAMS & ASSOCIATES.
Listing office changed from CENTURY 21 ABRAMS & ASSOCIATES to .
Listing office changed from to CENTURY 21 ABRAMS & ASSOCIATES.
Listing office changed from CENTURY 21 ABRAMS & ASSOCIATES to .
Listing office changed from to CENTURY 21 ABRAMS & ASSOCIATES.
Price reduced to $785,000.
Listing office changed from CENTURY 21 ABRAMS & ASSOCIATES to .
Listing office changed from to CENTURY 21 ABRAMS & ASSOCIATES.
Listing office changed from CENTURY 21 ABRAMS & ASSOCIATES to .
Listing office changed from to CENTURY 21 ABRAMS & ASSOCIATES.
Listing office changed from CENTURY 21 ABRAMS & ASSOCIATES to .
Listing office changed from to CENTURY 21 ABRAMS & ASSOCIATES.
Listing office changed from CENTURY 21 ABRAMS & ASSOCIATES to .
Listing office changed from to CENTURY 21 ABRAMS & ASSOCIATES.
Price reduced to $785,000.
Listing office changed from CENTURY 21 ABRAMS & ASSOCIATES to .
Listing office changed from to CENTURY 21 ABRAMS & ASSOCIATES.
Listing office changed from CENTURY 21 ABRAMS & ASSOCIATES to .
Listing office changed from to CENTURY 21 ABRAMS & ASSOCIATES.
Listing office changed from CENTURY 21 ABRAMS & ASSOCIATES to .
Price reduced to $785,000.
Listing office changed from to CENTURY 21 ABRAMS & ASSOCIATES.
Listing office changed from CENTURY 21 ABRAMS & ASSOCIATES to .
Price reduced to $785,000.
Listing office changed from to CENTURY 21 ABRAMS & ASSOCIATES.
Listing office changed from CENTURY 21 ABRAMS & ASSOCIATES to .
Listing office changed from to CENTURY 21 ABRAMS & ASSOCIATES.
Listing office changed from CENTURY 21 ABRAMS & ASSOCIATES to .
Listing office changed from to CENTURY 21 ABRAMS & ASSOCIATES.
Listing office changed from CENTURY 21 ABRAMS & ASSOCIATES to .
Listing office changed from to CENTURY 21 ABRAMS & ASSOCIATES.
Listing office changed from CENTURY 21 ABRAMS & ASSOCIATES to .
Price reduced to $785,000.
Listing office changed from to CENTURY 21 ABRAMS & ASSOCIATES.
Listing office changed from CENTURY 21 ABRAMS & ASSOCIATES to .
Listing office changed from to CENTURY 21 ABRAMS & ASSOCIATES.
Listing office changed from CENTURY 21 ABRAMS & ASSOCIATES to .
Listing office changed from to CENTURY 21 ABRAMS & ASSOCIATES.
Price reduced to $785,000.
Listing office changed from CENTURY 21 ABRAMS & ASSOCIATES to .
Price reduced to $785,000.
Listing office changed from to CENTURY 21 ABRAMS & ASSOCIATES.
Listing office changed from CENTURY 21 ABRAMS & ASSOCIATES to .
Price reduced to $785,000.
Price reduced to $785,000.
Price reduced to $785,000.
Price reduced to $785,000.
Price reduced to $785,000.
Price reduced to $785,000.
Price reduced to $785,000.
Price reduced to $785,000.
Price reduced to $785,000.
Price reduced to $785,000.
Price reduced to $785,000.
Price reduced to $785,000.
Price reduced to $785,000.
Status changed to active under contract.
Listing office changed from to CENTURY 21 ABRAMS & ASSOCIATES.
Price reduced to $785,000.
Price reduced to $785,000.
Price reduced to $785,000.
Price reduced to $785,000.
Price reduced to $785,000.
Price reduced to $785,000.
Price reduced to $785,000.
Price reduced to $785,000.
Price reduced to $785,000.
Price reduced to $785,000.
Price reduced to $785,000.
Price reduced to $785,000.
Price reduced to $785,000.
Price reduced to $785,000.
Price reduced to $785,000.
Price reduced to $785,000.
Price reduced to $785,000.
Price reduced to $785,000.
Price reduced to $785,000.
Price reduced to $785,000.
Price reduced to $785,000.
Status changed to active.
Listing office changed from CENTURY 21 ABRAMS & ASSOCIATES to .
Price reduced to $785,000.
Listing office changed from to CENTURY 21 ABRAMS & ASSOCIATES.
Price reduced to $785,000.
Price reduced to $785,000.
Price reduced to $785,000.
Price reduced to $785,000.
Price reduced to $785,000.
Price reduced to $785,000.
Price reduced to $785,000.
Listing office changed from CENTURY 21 ABRAMS & ASSOCIATES to .
Price reduced to $785,000.
Price reduced to $785,000.
Price reduced to $785,000.
Price reduced to $785,000.
Price reduced to $785,000.
Price reduced to $785,000.
Price reduced to $785,000.
Price reduced to $785,000.
Property Details
Beds: 4
Baths: 3
Half Baths: 1
Total Number of Rooms: 7
Master Bedroom Features: Two Sinks, Full Bath, Walk-In Closet(s)
Dining Room Features: Dining L, Formal Dining Room
Kitchen Features: Granite/Corian Countertops, Pantry, Separate Dining Area
Appliances: Dishwasher, Dryer, Electric Range/Oven, Gas Range/Oven, Microwave, Refrigerator, Range, Oven, Washer, Gas Water Heater
Has Fireplace: Yes
Number of Fireplaces: 1
Fireplace Features: Wood Burning
Has Heating: Yes
Heating: Forced Air, Separate Furnaces
Cooling: Central Air, Ceiling Fan(s)
Flooring: Ceramic Tile, Wood
Basement: Partial, Finished, Bath Full, Bedroom, Storage Space, Laundry Facilities
Window Features: Shades-Existing, Skylight(s)
Interior Details
Property Class: Single Family Residence
Architectural Style: Colonial
Building Sq Ft: 2,096
Year Built: 1986
Stories: 3
Levels: Three Or More
Is New Construction: No
Has Private Pool: No
Pool Features: None
Has Spa: No
Has View: No
Has Garage: Yes
Has Attached Garage: Yes
Garage Spaces: 2
Has Carport: No
Carport Spaces: 0
Covered Spaces: 2
Has Open Parking: Yes
Other Available Parking: Oversized Vehicles Restricted
Other Structures: Shed(s)
Parking Features: 2 Car Width, Asphalt, Garage, Attached, Built-In Garage, Detached, Driveway, Assigned
Total Parking Spaces: 0
Exterior Details
Lot Size (Acres): 0.2900
Lot Area: 0.2900
Lot Dimensions: 0.00 x 0.00
Lot Size (Square Feet): 12,632
Exterior Features: Open Porch(es), Deck, Enclosed Porch(es), Storage Shed
Roof: Asphalt
Patio and Porch Features: Porch, Deck, Enclosed
On Waterfront: No
Property Attached: No
Utilities / Green Energy Details
Gas: Natural Gas
Sewer: Public Sewer
Water Source: Public
# of Electric Meters: 0
# of Gas Meters: 0
# of Water Meters: 0
HOA and Financial Details
Annual Taxes: $11,737.00
Has Association: No
Association Fee: $0.00
Association Fee 2: $0.00
Association Fee 2 Frequency: Monthly
Similar Listings
- SqFt.2,769
- Beds4
- Baths3+1½
- Garage3
- PoolNo

 Back to search
Back to search