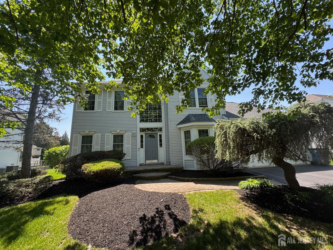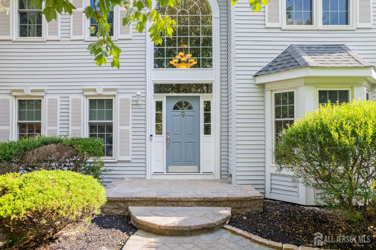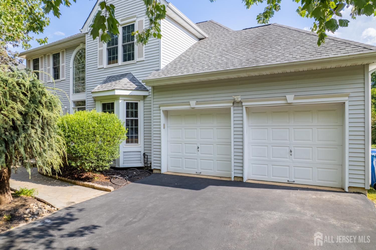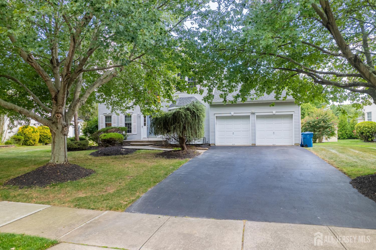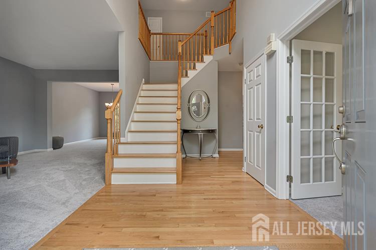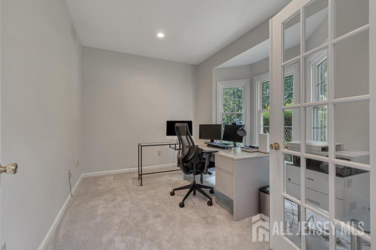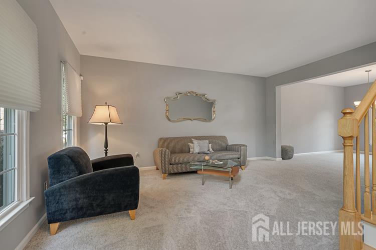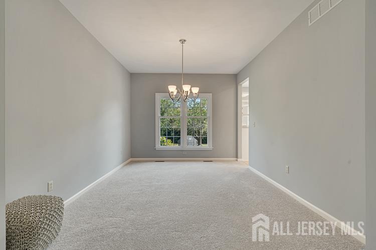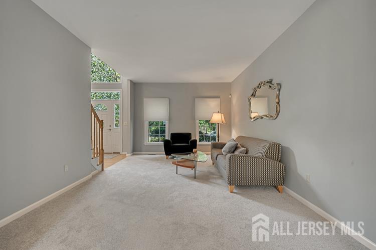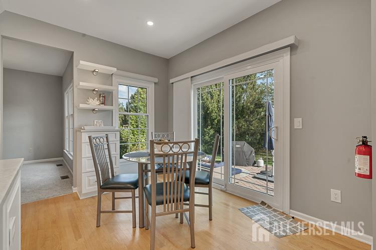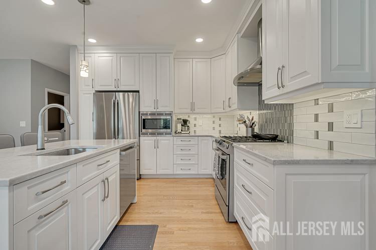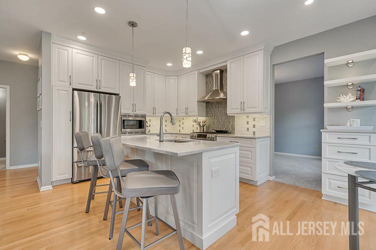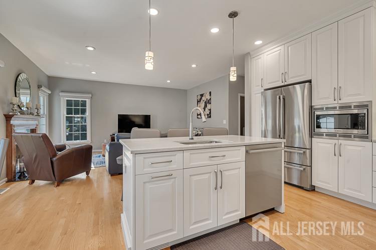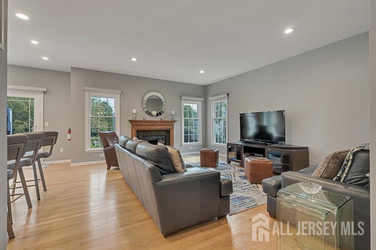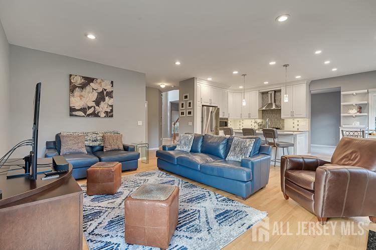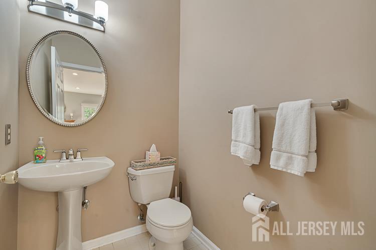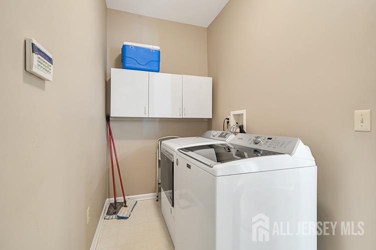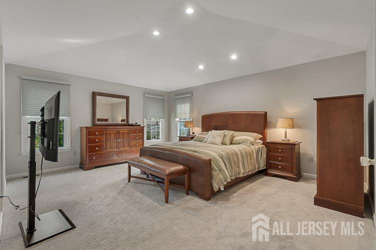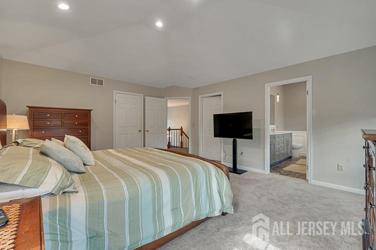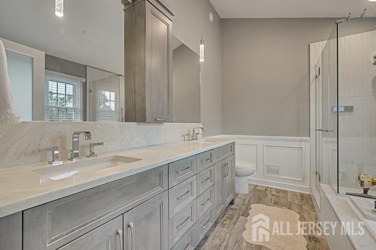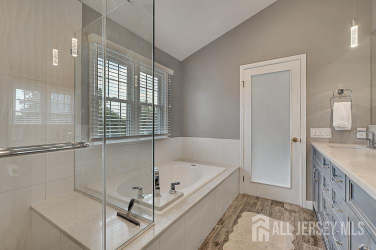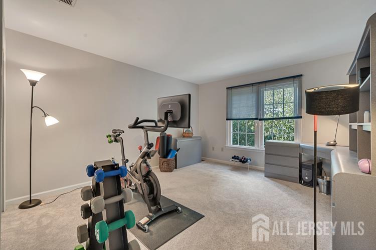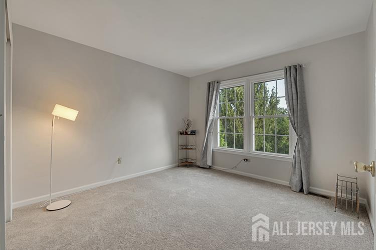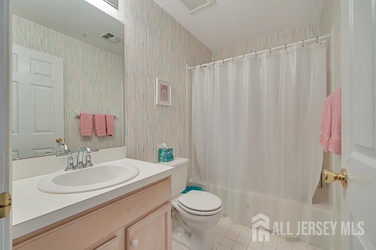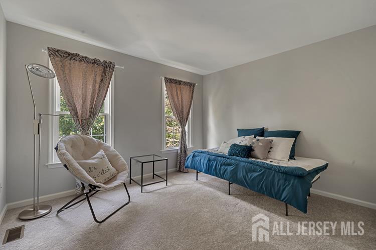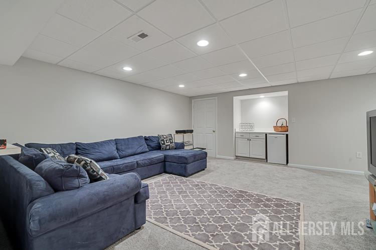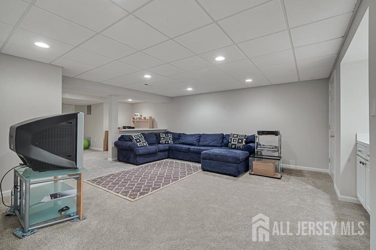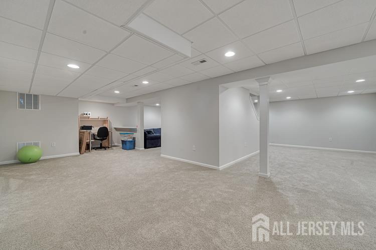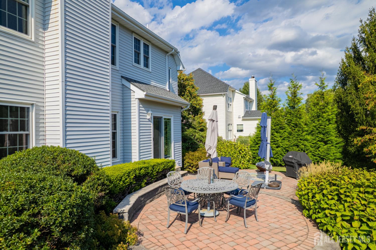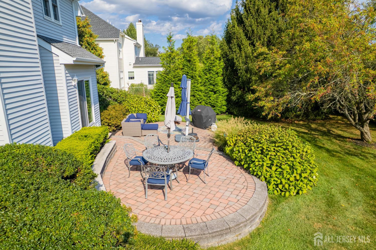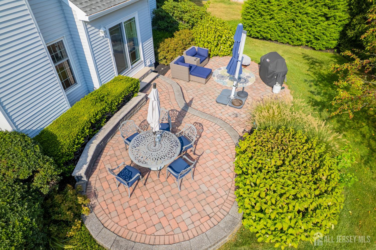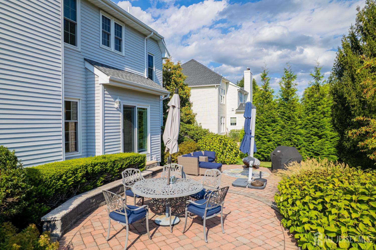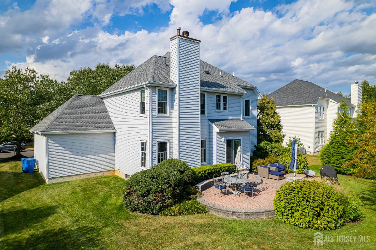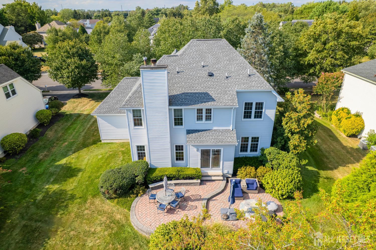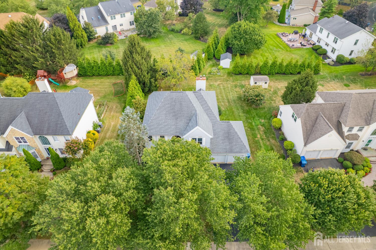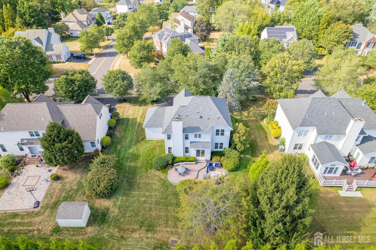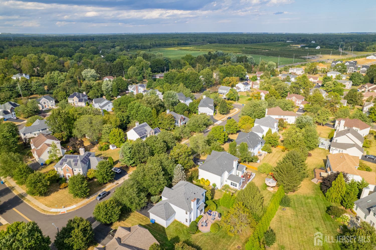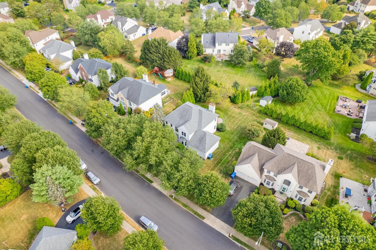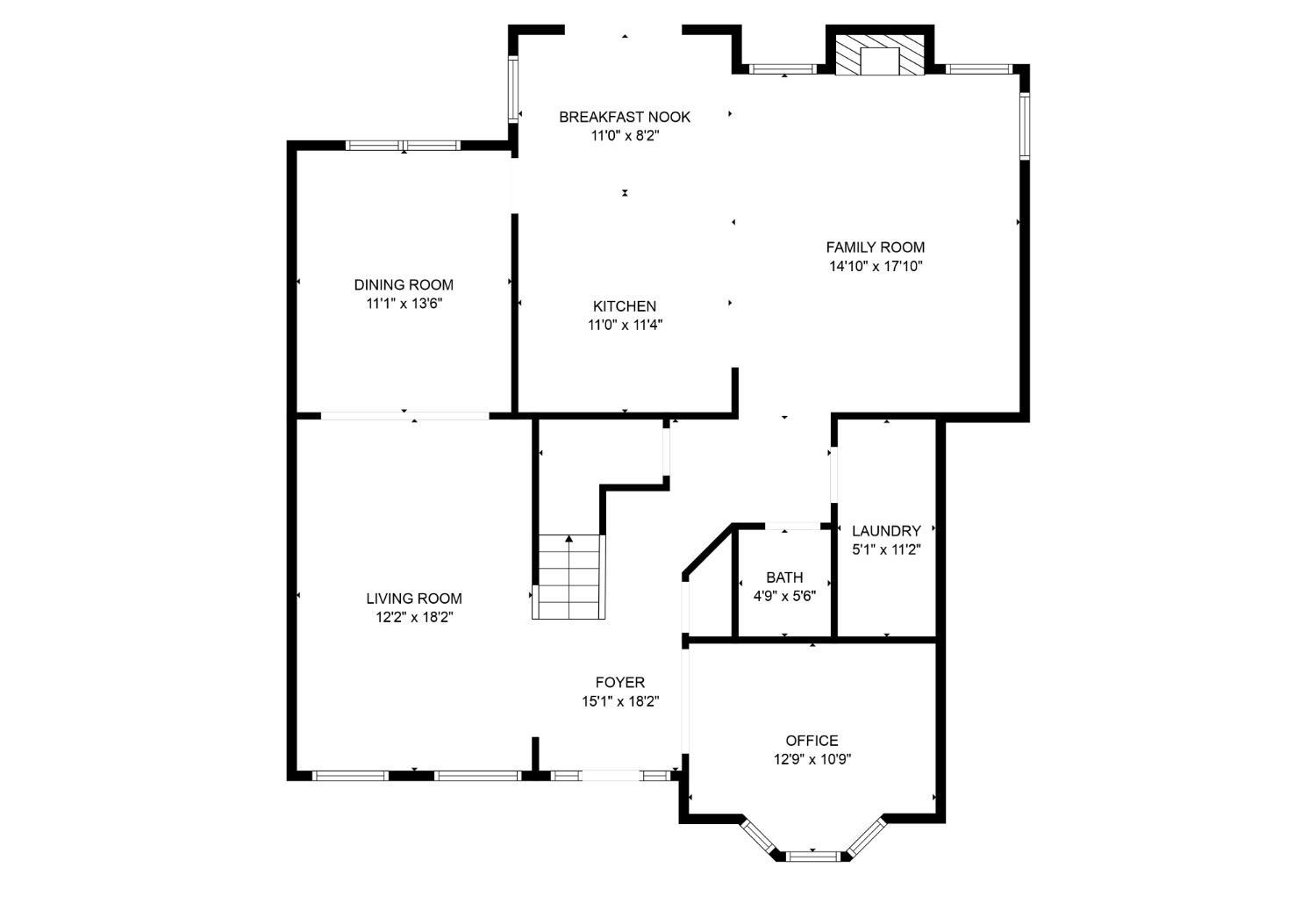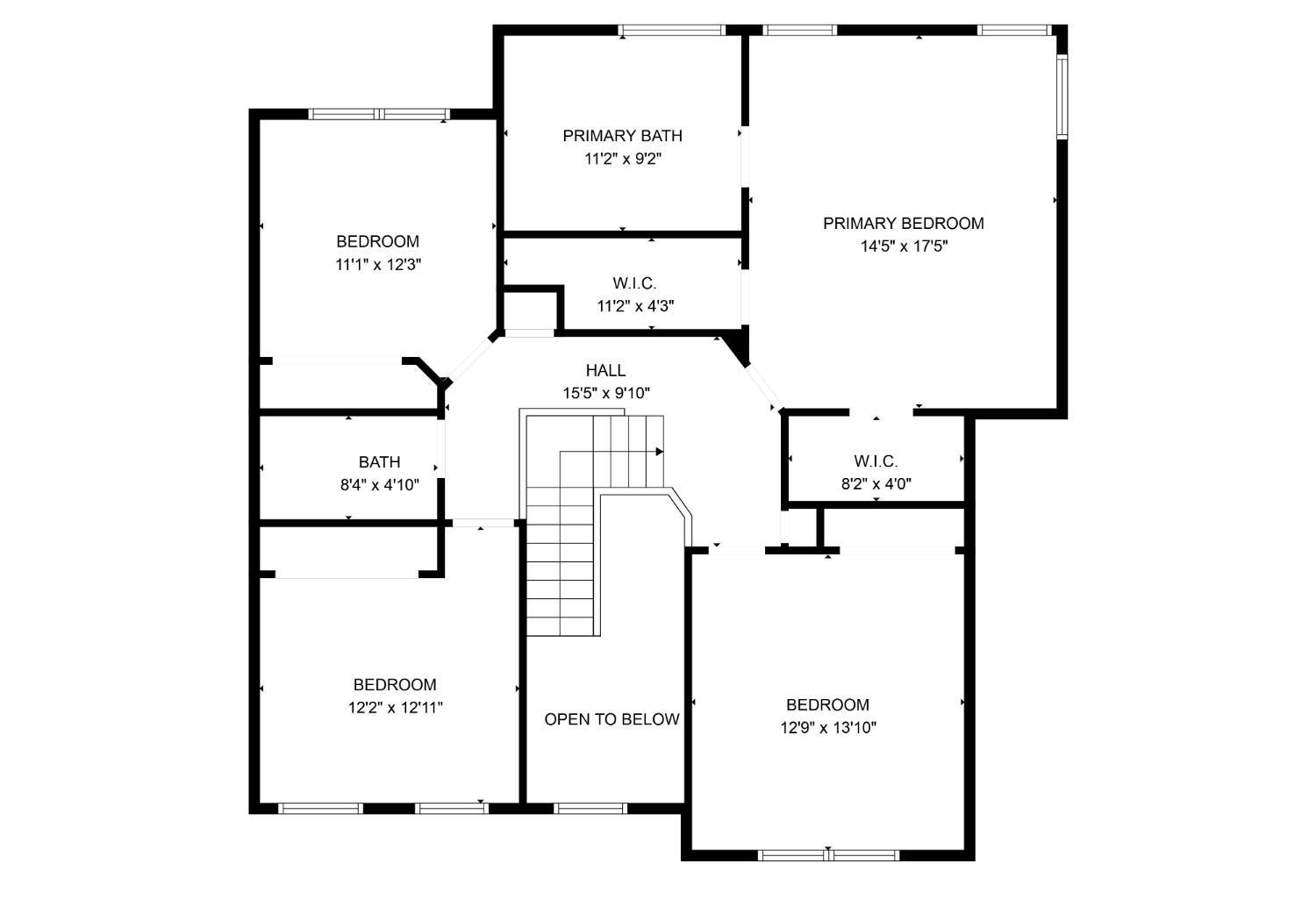9 Madison Drive, Plainsboro NJ 08536
Plainsboro, NJ 08536
Sq. Ft.
2,453Beds
4Baths
2.50Year Built
1995Garage
2Pool
No
Welcome home to 9 Madison Drive a beautifully maintained, North facing home in the sought after Gentry Community. As you approach the house, you will find the newly redesigned paver path. As you enter the home, with its 2 story foyer and Palladium window, you will love the beautifully refinished wood floors in the bright hallway. On your right are French doors that lead to your private study with a bay window. Continuing on, you have the updated powder room and the laundry room with a door leading out to the garage . In the hallway there is a French door that leads you to the finished basement. Next you will find the totally redesigned kitchen with Bosch stainless steel appliances, an abundance of designer kitchen cabinets with pullout drawers, quartz countertops, a center island with a sink and dishwasher and high quality LED lighting. There are beautiful floating shelves with their own lighting to display your most beautiful objects. Don't miss the docking drawer to charge up your electronics and leave the counters free of clutter. The wood floors in the kitchen and family room were refinished as well. A Southern exposure in the rear of the home brings an abundance of natural light into the house. Upstairs, the LED lights were recently replaced in the primary bedroom. With the 2 closets, you will have plenty of room for your belongings. The primary bathroom has a high slanted ceiling that adds dimension to the room. The bathroom was redesigned with an enlarged shower and a quartz shower seat. There are quartz countertops too. The cabinets have plenty of storage space. The added lights make the room very bright. Continuing upstairs there are 2 linen closets in the hallway. The 3 additional bedrooms and the full bath in the hallway complete the second floor. The lower level has a fully finished basement with brand new carpet and paint. Plenty of room for exercise, entertaining and storage here too. From the kitchen access the rear patio, and the beautifully landscaped yard. Relax, entertain or just have some fun! Recent upgrades include: New carpet throughout the house, newly painted bedrooms and study, brand new water heater and brand new Bosch Dishwasher. New Chimney cap to be installed 8/29. New A/C in 2024 and the roof has been replaced in 2017. The windows were replaced as well. House has a 5 zone in the ground sprinkler system. Garage has a level 2 Tesla wall charger. Community has an outdoor pool, clubhouse, playground , tennis/pickleball courts and a ballfield. Location is perfect being halfway between Philly and NYC. 10 minutes to the train station in Princeton Junction to catch New Jersey Transit/Amtrak
Courtesy of KELLER WILLIAMS PREMIER
$1,175,000
Aug 21, 2025
$1,144,900
145 days on market
Price reduced to $1,144,900.
Price increased to $1,175,000.
Listing office changed from KELLER WILLIAMS PREMIER to .
Listing office changed from to KELLER WILLIAMS PREMIER.
Listing office changed from KELLER WILLIAMS PREMIER to .
Listing office changed from to KELLER WILLIAMS PREMIER.
Price reduced to $1,144,900.
Listing office changed from KELLER WILLIAMS PREMIER to .
Price reduced to $1,144,900.
Price reduced to $1,144,900.
Listing office changed from to KELLER WILLIAMS PREMIER.
Listing office changed from KELLER WILLIAMS PREMIER to .
Listing office changed from to KELLER WILLIAMS PREMIER.
Price reduced to $1,144,900.
Listing office changed from KELLER WILLIAMS PREMIER to .
Price reduced to $1,144,900.
Price reduced to $1,144,900.
Listing office changed from to KELLER WILLIAMS PREMIER.
Price reduced to $1,144,900.
Listing office changed from KELLER WILLIAMS PREMIER to .
Listing office changed from to KELLER WILLIAMS PREMIER.
Listing office changed from KELLER WILLIAMS PREMIER to .
Listing office changed from to KELLER WILLIAMS PREMIER.
Listing office changed from KELLER WILLIAMS PREMIER to .
Listing office changed from to KELLER WILLIAMS PREMIER.
Listing office changed from KELLER WILLIAMS PREMIER to .
Listing office changed from to KELLER WILLIAMS PREMIER.
Listing office changed from KELLER WILLIAMS PREMIER to .
Listing office changed from to KELLER WILLIAMS PREMIER.
Listing office changed from KELLER WILLIAMS PREMIER to .
Price reduced to $1,144,900.
Listing office changed from to KELLER WILLIAMS PREMIER.
Listing office changed from KELLER WILLIAMS PREMIER to .
Listing office changed from to KELLER WILLIAMS PREMIER.
Listing office changed from KELLER WILLIAMS PREMIER to .
Listing office changed from to KELLER WILLIAMS PREMIER.
Listing office changed from KELLER WILLIAMS PREMIER to .
Listing office changed from to KELLER WILLIAMS PREMIER.
Listing office changed from KELLER WILLIAMS PREMIER to .
Listing office changed from to KELLER WILLIAMS PREMIER.
Listing office changed from KELLER WILLIAMS PREMIER to .
Listing office changed from to KELLER WILLIAMS PREMIER.
Listing office changed from KELLER WILLIAMS PREMIER to .
Listing office changed from to KELLER WILLIAMS PREMIER.
Price reduced to $1,144,900.
Listing office changed from KELLER WILLIAMS PREMIER to .
Listing office changed from to KELLER WILLIAMS PREMIER.
Listing office changed from KELLER WILLIAMS PREMIER to .
Listing office changed from to KELLER WILLIAMS PREMIER.
Price reduced to $1,144,900.
Listing office changed from KELLER WILLIAMS PREMIER to .
Listing office changed from to KELLER WILLIAMS PREMIER.
Listing office changed from KELLER WILLIAMS PREMIER to .
Listing office changed from to KELLER WILLIAMS PREMIER.
Price reduced to $1,144,900.
Price reduced to $1,144,900.
Price reduced to $1,144,900.
Price reduced to $1,144,900.
Listing office changed from KELLER WILLIAMS PREMIER to .
Listing office changed from to KELLER WILLIAMS PREMIER.
Price reduced to $1,144,900.
Listing office changed from KELLER WILLIAMS PREMIER to .
Price reduced to $1,144,900.
Price reduced to $1,144,900.
Price reduced to $1,144,900.
Price reduced to $1,144,900.
Price reduced to $1,144,900.
Listing office changed from to KELLER WILLIAMS PREMIER.
Price reduced to $1,144,900.
Listing office changed from KELLER WILLIAMS PREMIER to .
Price reduced to $1,144,900.
Listing office changed from to KELLER WILLIAMS PREMIER.
Price reduced to $1,144,900.
Listing office changed from KELLER WILLIAMS PREMIER to .
Property Details
Beds: 4
Baths: 2
Half Baths: 1
Total Number of Rooms: 10
Master Bedroom Features: Full Bath, Walk-In Closet(s)
Dining Room Features: Formal Dining Room
Kitchen Features: Kitchen Exhaust Fan, Kitchen Island, Eat-in Kitchen
Appliances: Dishwasher, Dryer, Gas Range/Oven, Exhaust Fan, Microwave, Refrigerator, Washer, Kitchen Exhaust Fan, Gas Water Heater
Has Fireplace: Yes
Number of Fireplaces: 1
Fireplace Features: Wood Burning
Has Heating: Yes
Heating: Forced Air
Cooling: Central Air
Flooring: Carpet, Wood
Basement: Finished, Recreation Room, Interior Entry
Window Features: Shades-Existing
Interior Details
Property Class: Single Family Residence
Architectural Style: Colonial
Building Sq Ft: 2,453
Year Built: 1995
Stories: 2
Levels: Two
Is New Construction: No
Has Private Pool: No
Pool Features: Outdoor Pool
Has Spa: Yes
Spa Features: Bath
Has View: No
Has Garage: Yes
Has Attached Garage: Yes
Garage Spaces: 2
Has Carport: No
Carport Spaces: 0
Covered Spaces: 2
Has Open Parking: Yes
Other Structures: Shed(s)
Parking Features: 2 Car Width, 2 Cars Deep, Asphalt, Garage, Attached, Driveway
Total Parking Spaces: 0
Exterior Details
Lot Size (Acres): 0.2831
Lot Area: 0.2831
Lot Dimensions: 0.00 x 0.00
Lot Size (Square Feet): 12,332
Exterior Features: Barbecue, Patio, Storage Shed
Roof: Asphalt
Patio and Porch Features: Patio
On Waterfront: No
Property Attached: No
Utilities / Green Energy Details
Gas: Natural Gas
Sewer: Public Sewer
Water Source: Public
# of Electric Meters: 0
# of Gas Meters: 0
# of Water Meters: 0
Community and Neighborhood Details
HOA and Financial Details
Annual Taxes: $17,914.00
Has Association: Yes
Association Fee: $265.00
Association Fee Frequency: Quarterly
Association Fee 2: $0.00
Association Fee 2 Frequency: Monthly
Association Fee Includes: Common Area Maintenance, Trash
Similar Listings
- SqFt.2,782
- Beds5
- Baths2+1½
- Garage2
- PoolNo
- SqFt.2,758
- Beds5
- Baths2+1½
- Garage2
- PoolNo
- SqFt.2,856
- Beds4
- Baths3+1½
- Garage2
- PoolNo
- SqFt.2,782
- Beds4
- Baths2+1½
- Garage2
- PoolNo

 Back to search
Back to search