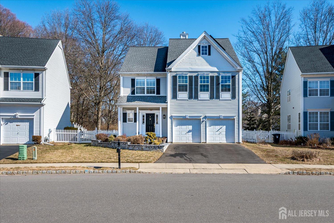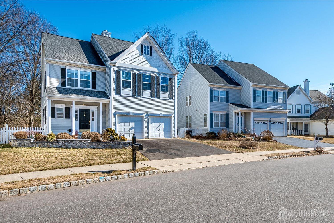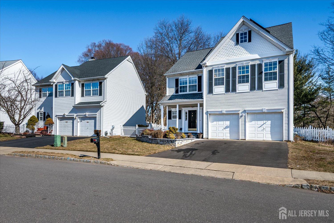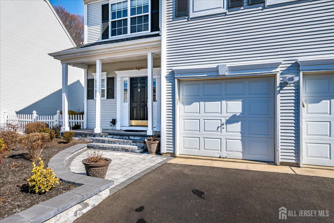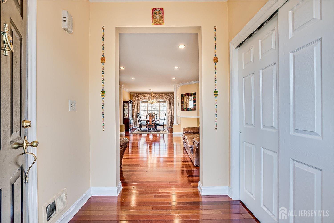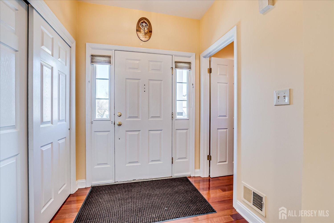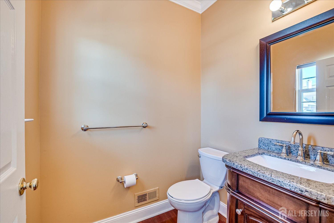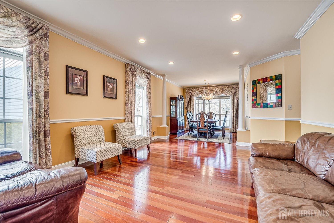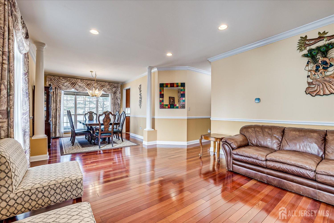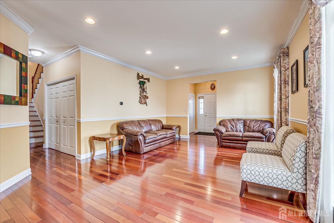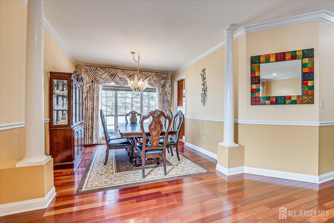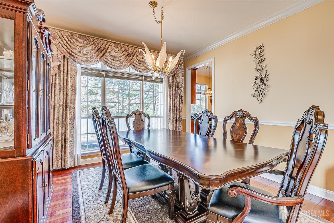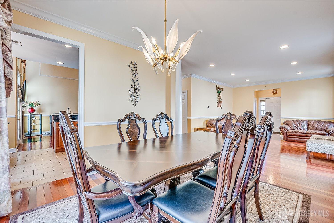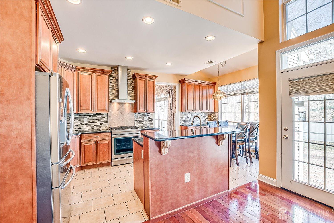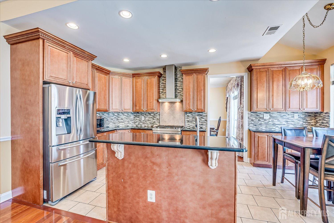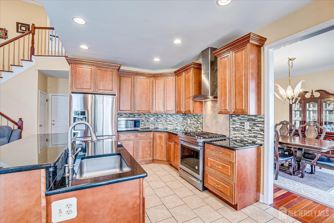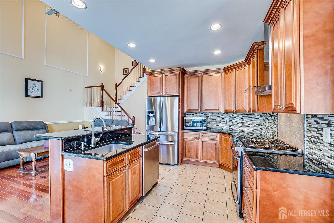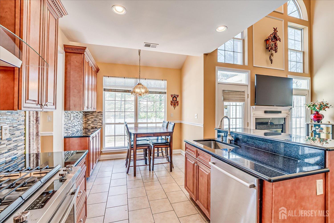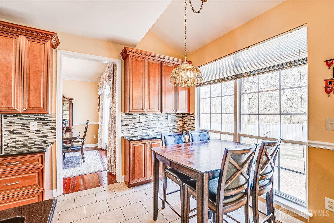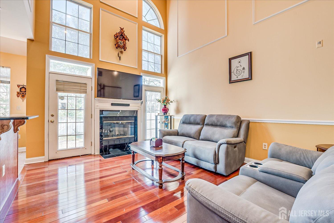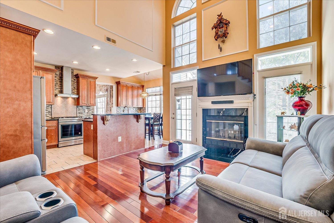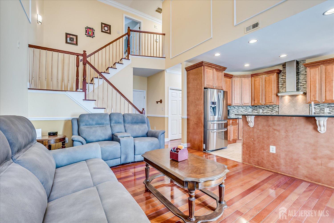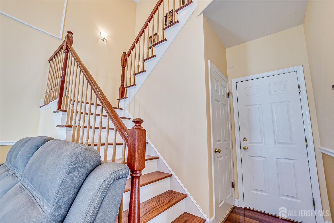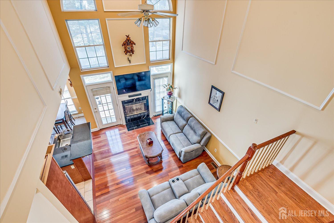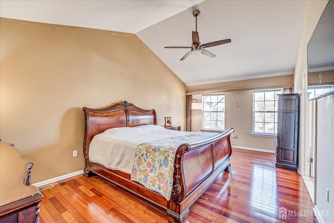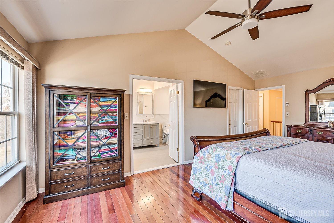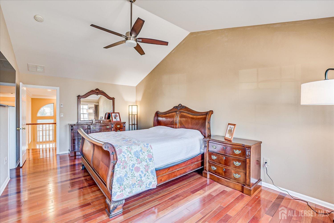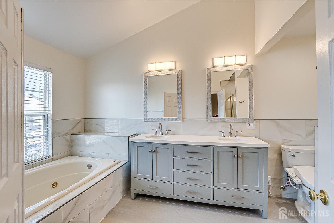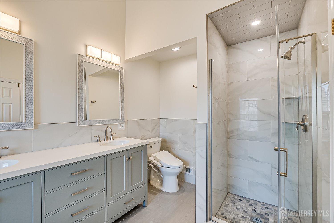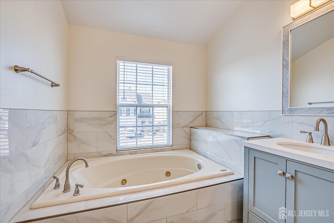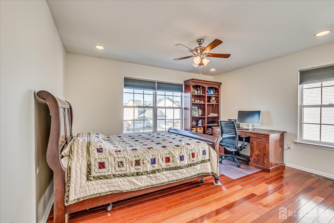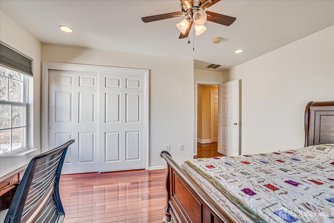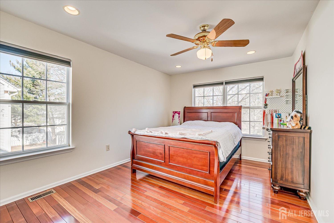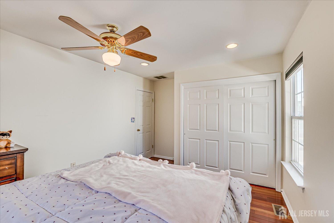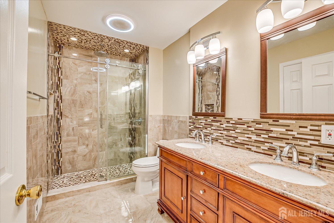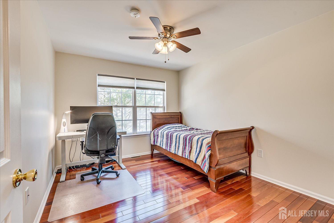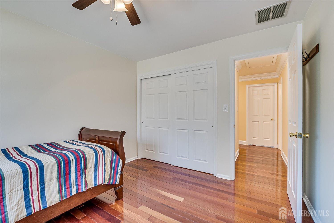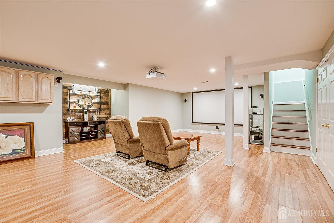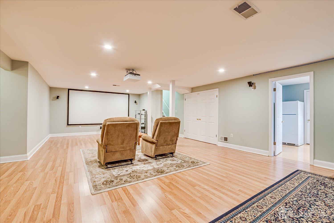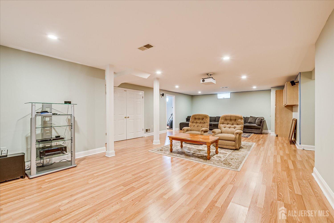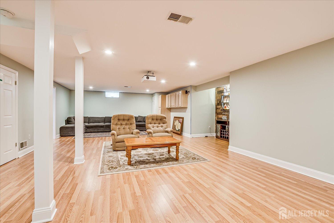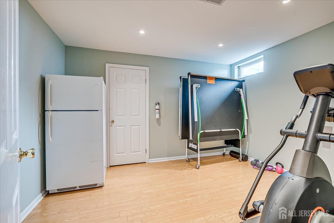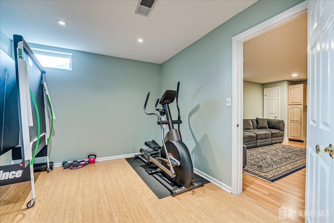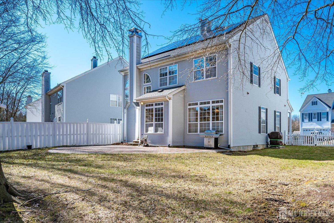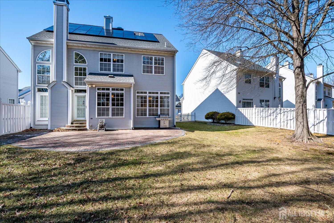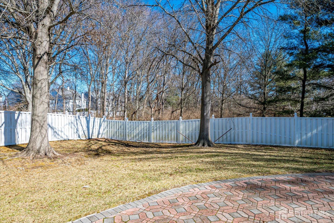9 Marion Drive, Plainsboro NJ 08536
Plainsboro, NJ 08536
Beds
4Baths
2.50Year Built
1993Garage
2Pool
No
Best offers are due by 03-05-2025 at 7pm. Northwest Facing! The wait is over! Welcome to this fully upgraded home, from a custom designed remodeled 2 full bathrooms and 1 half bath to upgraded kitchen with 42 inch cabinets, center island, backsplash, ceramic tiles, granite countertops and all stainless steel appliances. Home is filled with natural light. The home offers Brazilian cherry hardwood flooring throughout the first and second floor, 2 story family room with wood burning fireplace, ceiling fans, ceiling fans, lighting fixtures, a beautiful brick patio with a vinyl fence (2021) for a private backyard. EV Charger, Newer Washer, Dryer & Roof, (Driveway 2024), (Master Bathroom 2024), (Gutters 2024), (Water Heater 2023), (Front Brick Hardscape 2023) and so much more! It is located in the desirable Princeton Crossing Development, with 4 bedrooms, 2.5 bathrooms, and a fully finished basement. The excellent West Windsor Plainsboro School District school system and the community make it a great area for New Homeowners. It is conveniently located with easy access to major highways Rt 1, RT 130, Princeton Junction Train Station, NJ TPK Exit 8A, NY Transit Park & Ride, and only steps away from multiple shopping centers.
Courtesy of KELLER WILLIAMS PREMIER
Property Details
Beds: 4
Baths: 2
Half Baths: 1
Total Number of Rooms: 8
Master Bedroom Features: Full Bath, Walk-In Closet(s)
Dining Room Features: Formal Dining Room
Kitchen Features: Granite/Corian Countertops, Kitchen Exhaust Fan, Kitchen Island, Eat-in Kitchen
Appliances: Dishwasher, Dryer, Gas Range/Oven, Exhaust Fan, Refrigerator, Washer, Kitchen Exhaust Fan, Gas Water Heater
Has Fireplace: Yes
Number of Fireplaces: 1
Fireplace Features: Wood Burning
Has Heating: Yes
Heating: Forced Air
Cooling: Central Air, Ceiling Fan(s)
Flooring: Ceramic Tile, Laminate, Wood
Basement: Full, Finished, Other Room(s), Recreation Room, Storage Space, Utility Room, Laundry Facilities
Window Features: Blinds
Interior Details
Property Class: Single Family Residence
Architectural Style: Colonial
Building Sq Ft: 0
Year Built: 1993
Stories: 2
Levels: Two
Is New Construction: No
Has Private Pool: No
Pool Features: Outdoor Pool
Has Spa: Yes
Spa Features: Bath
Has View: No
Has Garage: Yes
Has Attached Garage: Yes
Garage Spaces: 2
Has Carport: No
Carport Spaces: 0
Covered Spaces: 2
Has Open Parking: Yes
Parking Features: 2 Car Width, Asphalt, Garage, Attached, Driveway
Total Parking Spaces: 0
Exterior Details
Lot Size (Acres): 0.1660
Lot Area: 0.1660
Lot Dimensions: 0.00 x 0.00
Lot Size (Square Feet): 7,231
Exterior Features: Patio, Door(s)-Storm/Screen, Sidewalk, Fencing/Wall
Fencing: Fencing/Wall
Roof: Asphalt
Patio and Porch Features: Patio
On Waterfront: No
Property Attached: No
Utilities / Green Energy Details
Gas: Natural Gas
Sewer: Public Sewer
Water Source: Public
# of Electric Meters: 0
# of Gas Meters: 0
# of Water Meters: 0
Power Production Type: Photovoltaics
Community and Neighborhood Details
HOA and Financial Details
Annual Taxes: $15,818.00
Has Association: Yes
Association Fee: $0.00
Association Fee 2: $0.00
Association Fee 2 Frequency: Monthly
Association Fee Includes: Common Area Maintenance
Similar Listings
- SqFt.0
- Beds5
- Baths2+1½
- Garage2
- PoolNo
- SqFt.0
- Beds4
- Baths3
- Garage2
- PoolNo
- SqFt.0
- Beds4
- Baths2+1½
- Garage2
- PoolNo
- SqFt.0
- Beds4
- Baths2+1½
- Garage2
- PoolNo

 Back to search
Back to search