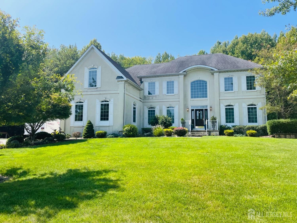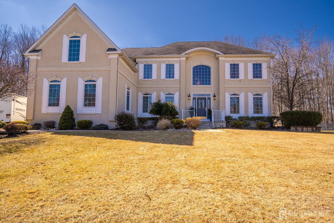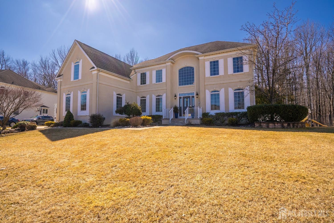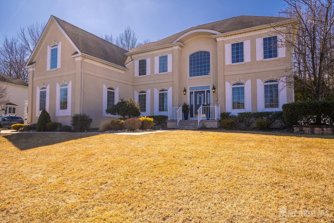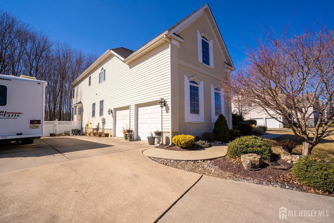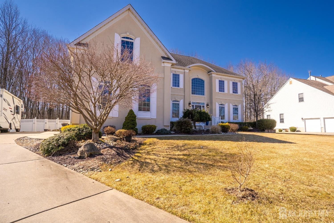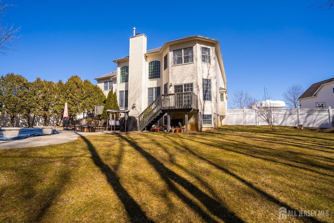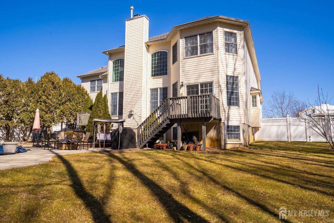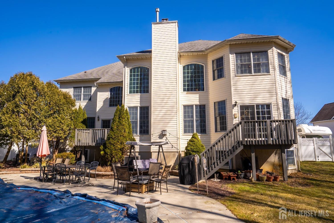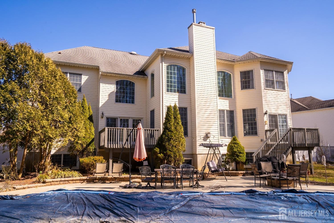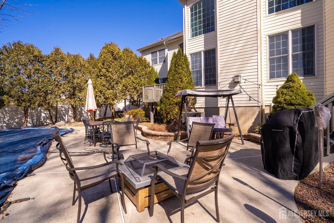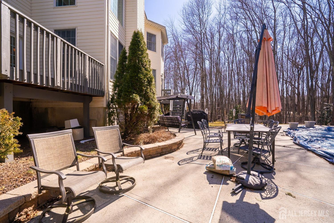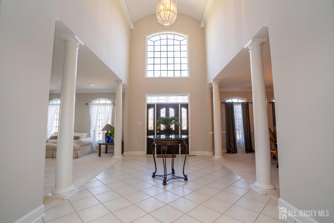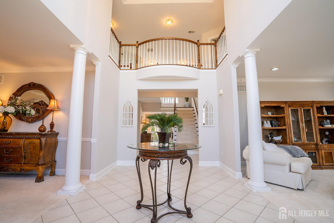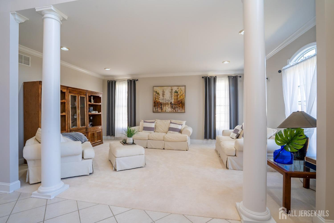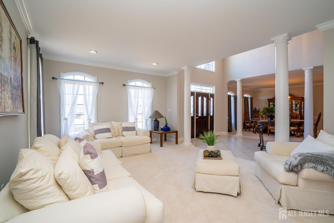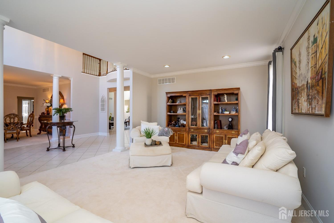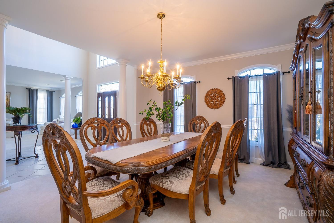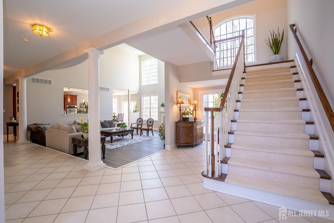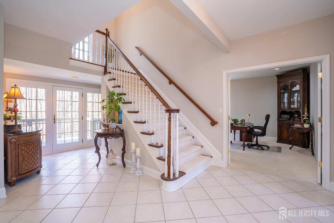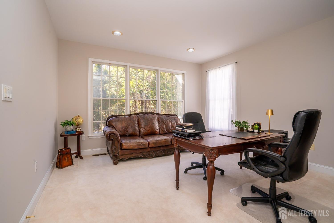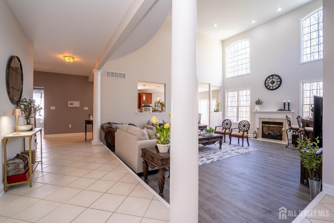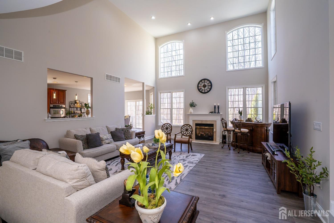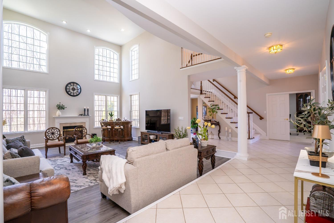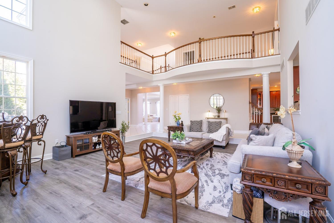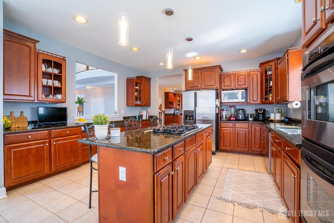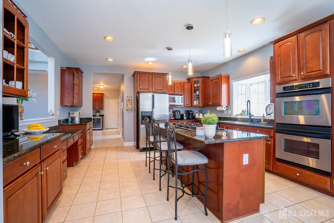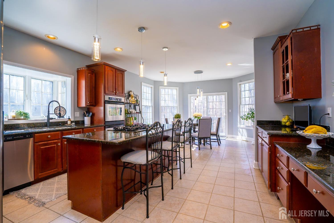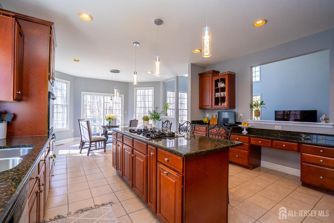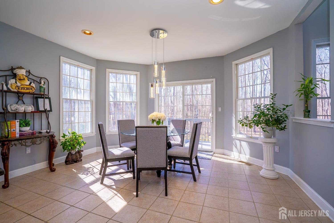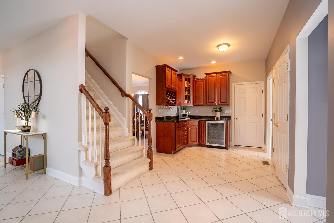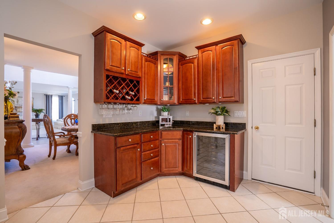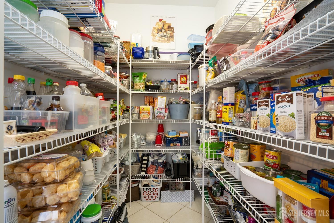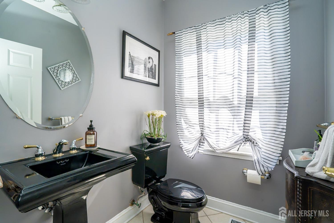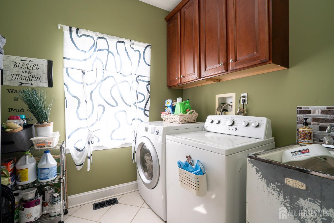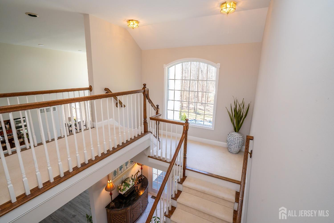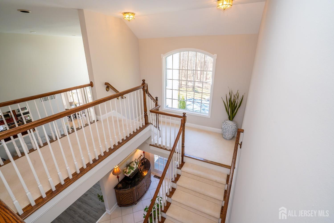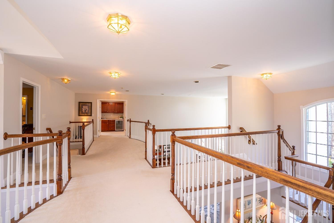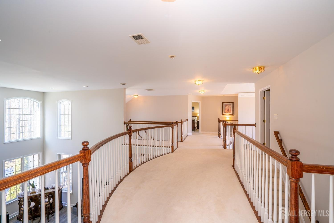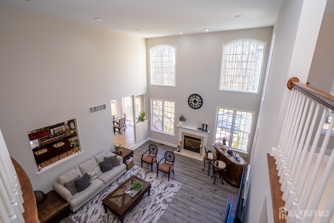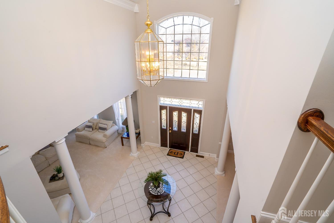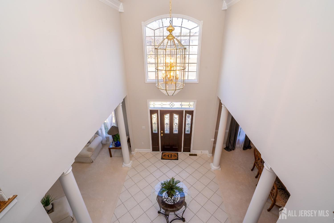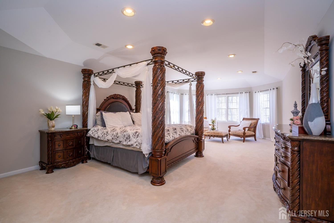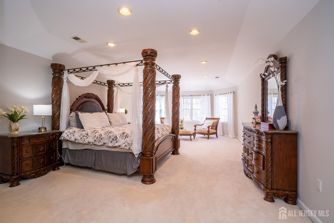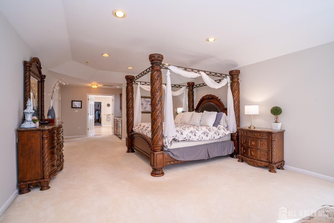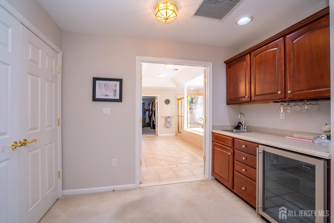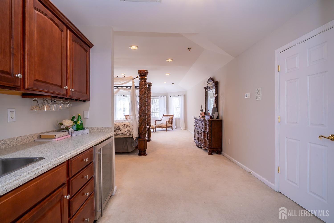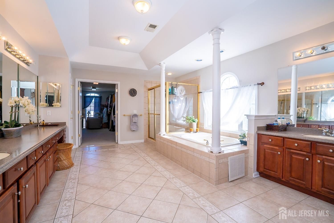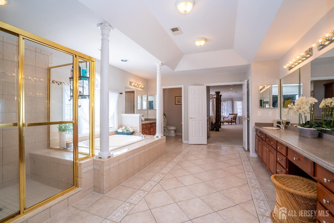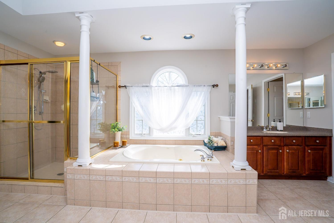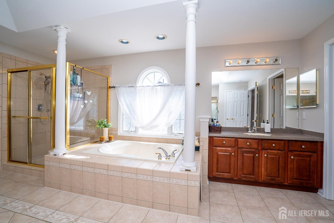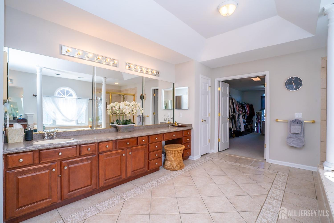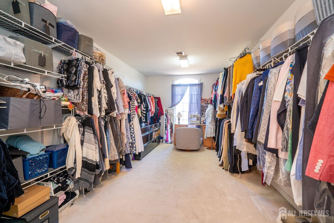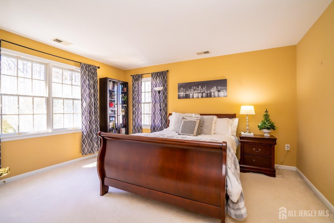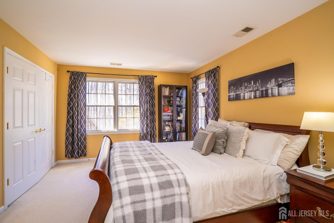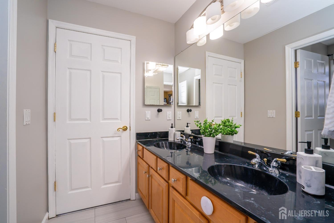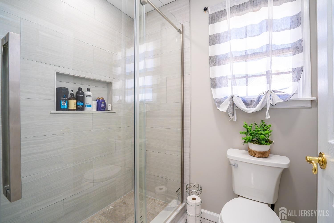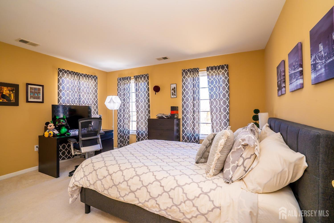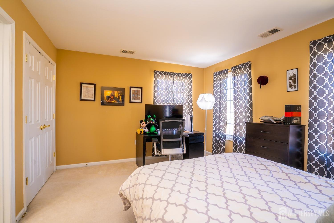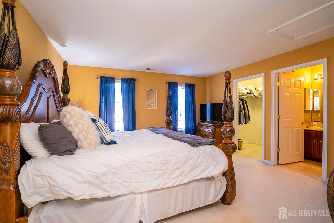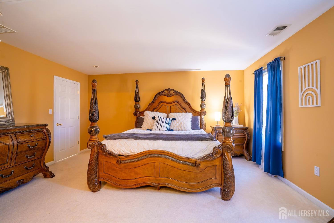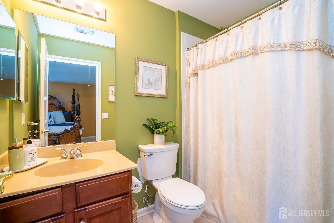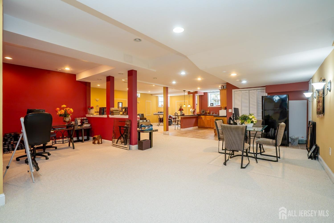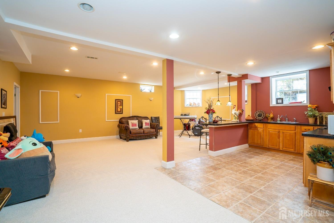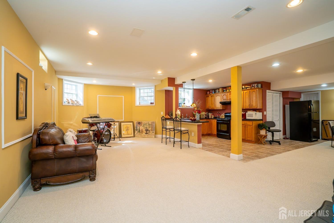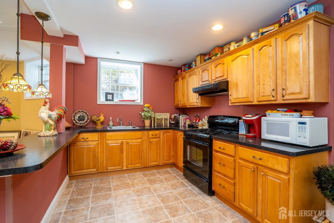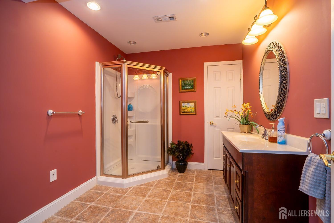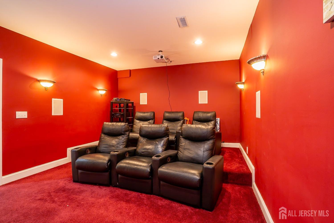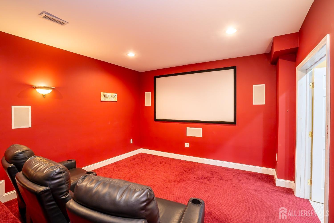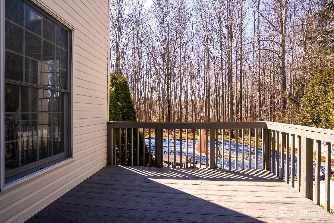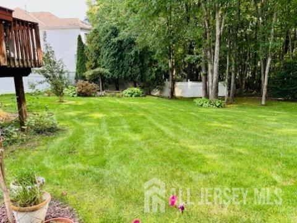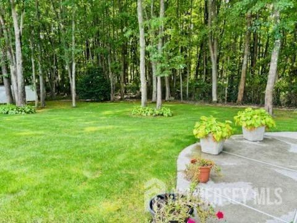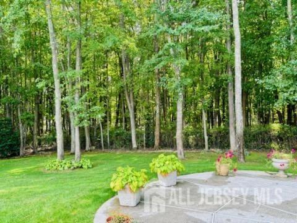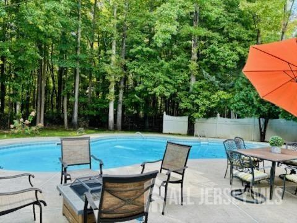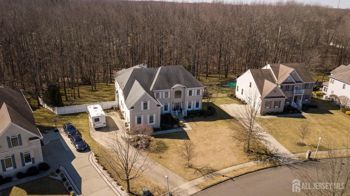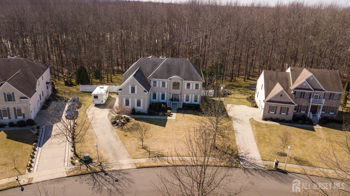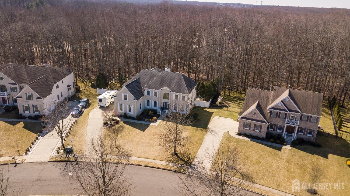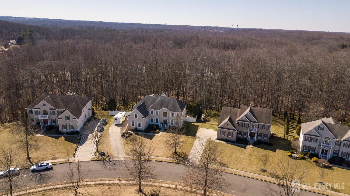9 Stonegate Drive, Monroe NJ 3263
Monroe, NJ 3263
Beds
5Baths
4.50Year Built
2002Garage
2Pool
No
Welcome to this stunning 4,812-square-foot Colonial Westminster Model in the prestigious Reserves community. This luxurious home offers 5 spacious bedrooms, 4 full bathrooms, and 1 half bath, designed for both comfort and style. As you step inside, you're greeted by an impressive two-story foyer that sets the tone for the entire home. The gourmet kitchen is a chef's dream, featuring elegant granite countertops, a double oven, recessed lighting, and a designer ceramic tile backsplash. Stainless steel appliances complete this high-end space, perfect for both casual meals and entertaining guests. The adjoining butler's pantry adds extra convenience for your gatherings. Relax in the inviting family room with a cozy gas fireplace and hardwood floors or host formal dinners in the elegant dining room. Media Room, with seating, projector & screen and surround sound speakers. The spacious main suite offers a large closet and a luxurious en-suite bath with a relaxing jacuzzi tub your personal retreat. Additional features include a 10-zone irrigation system, Full 2nd kitchen in basement and wet bar, exercise room, office. Yard has a concrete patio with a deck, and a newly installed fence. Outside, motion detector lights provide added security. The home also boasts a modern HVAC system (2 years old) and a hot water heater (also 2 years old), ensuring comfort year-round. New insulated fiber glass front door. The brand-new $50,000 roof, gutters & rainspouts just one week old, provides ultimate protection and peace of mind for years to come. This exceptional home backs to serene woods, offering privacy and tranquility. The property features a stunning in-ground pool perfect for summer entertaining and relaxation. Located just minutes from shopping, highways, restaurants, and more, this property blends elegance with convenience. Don't miss the opportunity to make this beautiful home yours today!
Courtesy of CENTURY 21 ABRAMS & ASSOCIATES
Property Details
Beds: 5
Baths: 4
Half Baths: 1
Total Number of Rooms: 10
Master Bedroom Features: Full Bath, Walk-In Closet(s)
Dining Room Features: Formal Dining Room
Kitchen Features: Granite/Corian Countertops, Kitchen Island, Pantry, Eat-in Kitchen
Appliances: Dishwasher, Disposal, Dryer, Gas Range/Oven, Exhaust Fan, Microwave, Refrigerator, Oven, Washer, Gas Water Heater
Has Fireplace: Yes
Number of Fireplaces: 1
Fireplace Features: Gas
Has Heating: Yes
Heating: Forced Air
Cooling: Central Air
Flooring: Carpet, Wood
Basement: Full, Finished, Bath Full, Other Room(s), Recreation Room, Utility Room, Kitchen
Security Features: Fire Alarm
Interior Details
Property Class: Single Family Residence
Architectural Style: Colonial
Building Sq Ft: 0
Year Built: 2002
Stories: 2
Levels: Two
Is New Construction: No
Has Private Pool: No
Pool Features: In Ground
Has Spa: Yes
Spa Features: Bath
Has View: No
Has Garage: Yes
Has Attached Garage: Yes
Garage Spaces: 2
Has Carport: No
Carport Spaces: 0
Covered Spaces: 2
Has Open Parking: Yes
Parking Features: Concrete, 3 Cars Deep, Garage, Attached
Total Parking Spaces: 0
Exterior Details
Lot Size (Acres): 0.1105
Lot Area: 0.1105
Lot Dimensions: 0.00 x 0.00
Lot Size (Square Feet): 4,812
Exterior Features: Lawn Sprinklers, Curbs, Deck, Patio, Sidewalk, Fencing/Wall, Yard
Fencing: Fencing/Wall
Roof: Asphalt
Patio and Porch Features: Deck, Patio
On Waterfront: No
Property Attached: No
Utilities / Green Energy Details
Gas: Natural Gas
Sewer: Public Sewer
Water Source: Public
# of Electric Meters: 0
# of Gas Meters: 0
# of Water Meters: 0
Community and Neighborhood Details
HOA and Financial Details
Annual Taxes: $21,877.00
Has Association: No
Association Fee: $0.00
Association Fee 2: $0.00
Association Fee 2 Frequency: Monthly
More Listings from Fox & Foxx Realty
- SqFt.0
- Beds6
- Baths6+1½
- Garage3
- PoolNo
- SqFt.0
- Beds6
- Baths6+1½
- Garage3
- PoolNo
- SqFt.2,900
- Beds4
- Baths4+1½
- Garage2
- PoolNo
- SqFt.0
- Beds4
- Baths4+1½
- Garage2
- PoolNo

 Back to search
Back to search