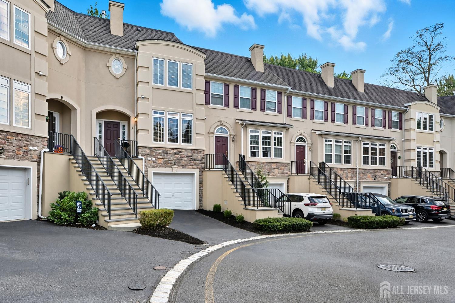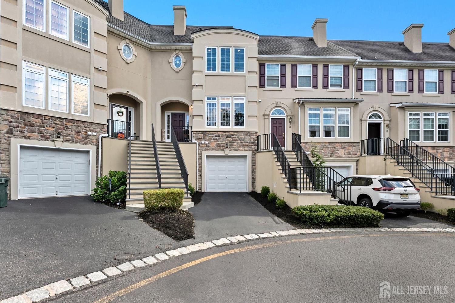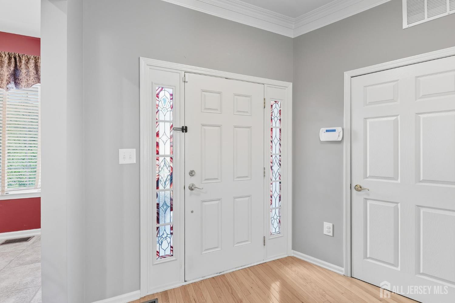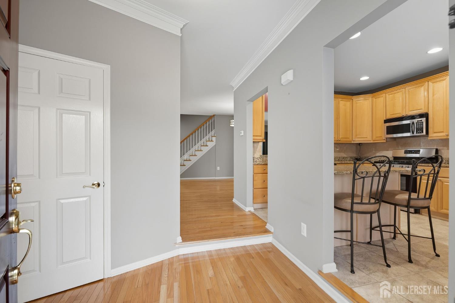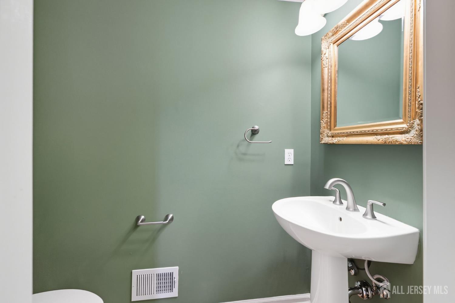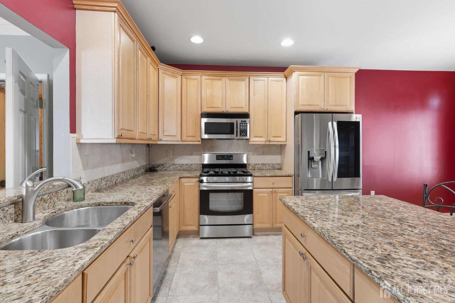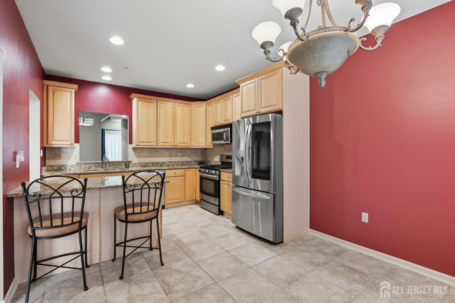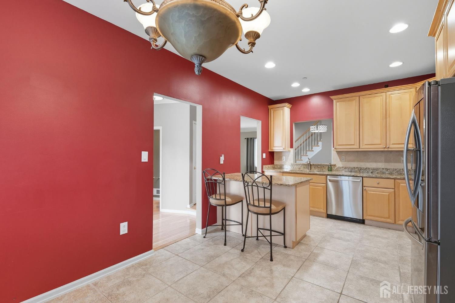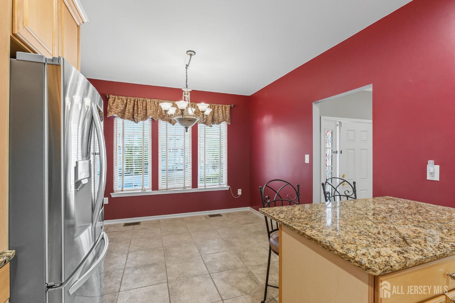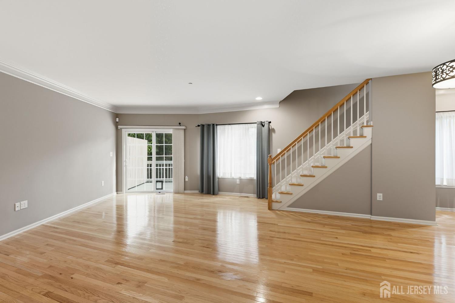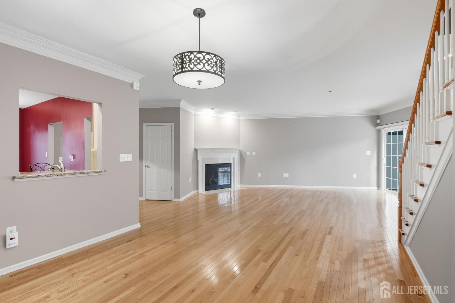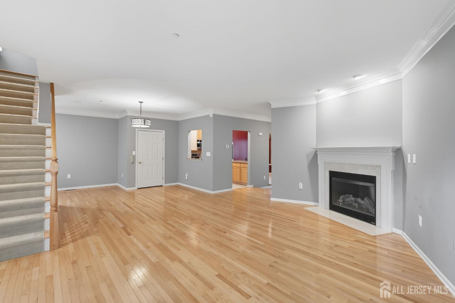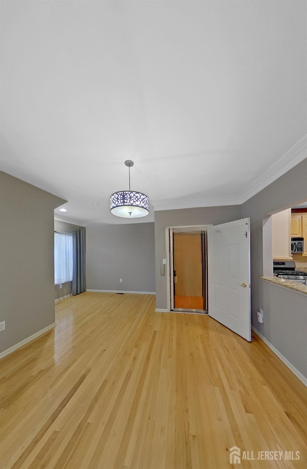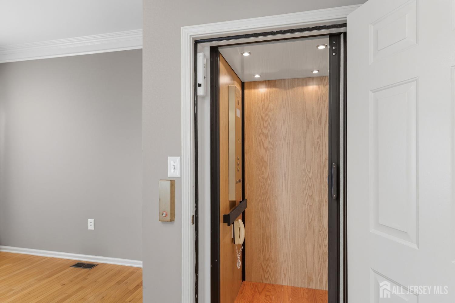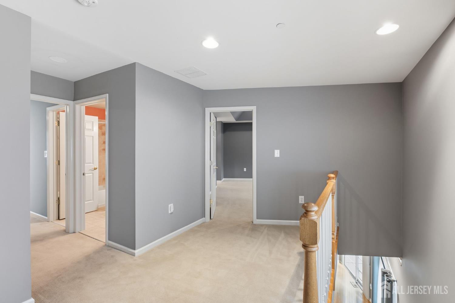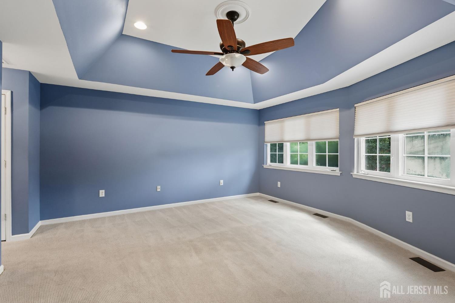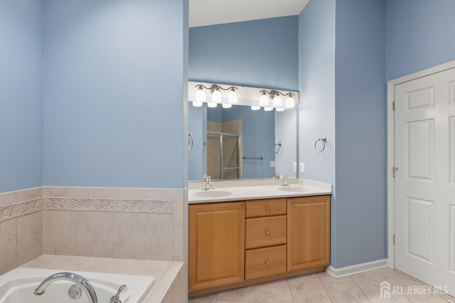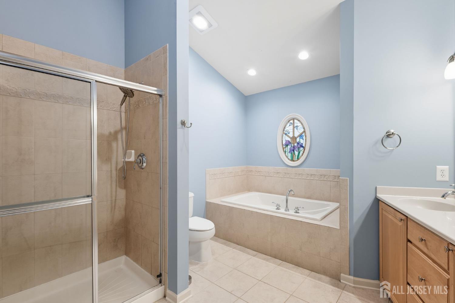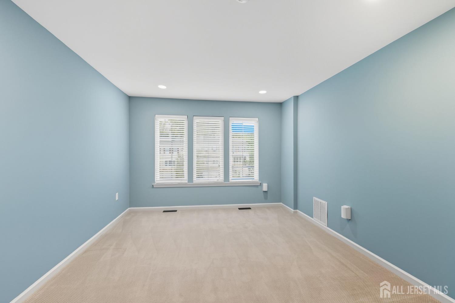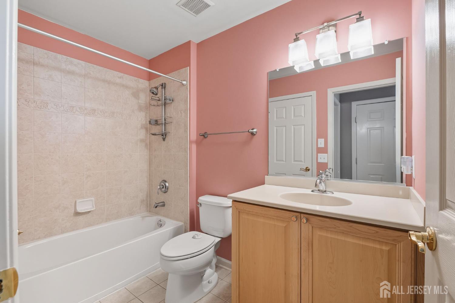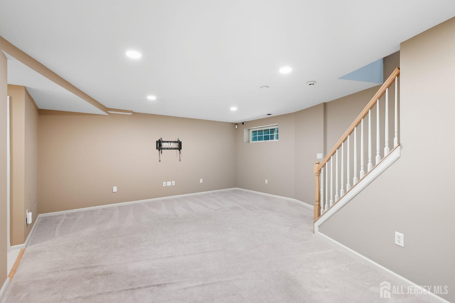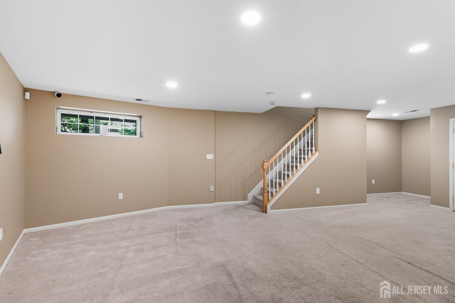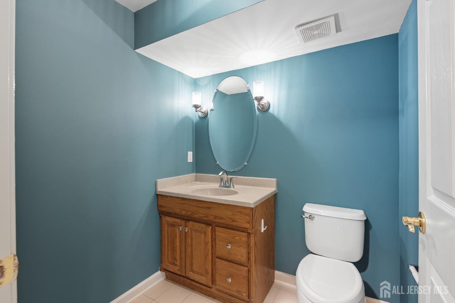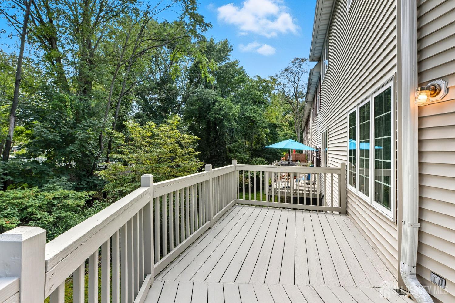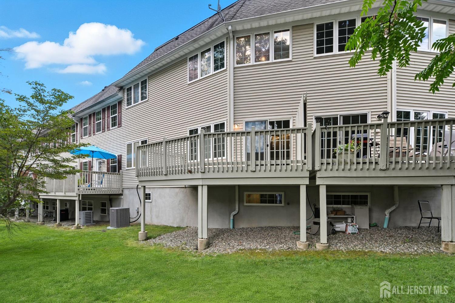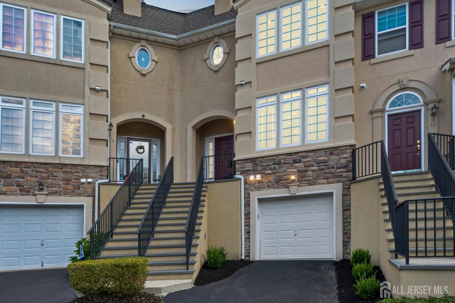9 West Aspen Way, Matawan NJ 07747
Matawan, NJ 07747
Sq. Ft.
2,566Beds
2Baths
3.00Year Built
2003Garage
1Pool
No
This beautifully maintained Aspen Woods townhome offers a harmonious blend of elegance and functionality across three spacious levels, complete with a private elevator for effortless access. The main floor showcases hardwood floors, soaring 9-foot ceilings, crown moldings, custom window treatments, and upscale lighting, while the designer kitchen features 42-inch maple cabinets, granite countertops, a travertine backsplash, a breakfast island, and a separate informal dining area. The entry-level, accessible from the garage, includes a generous family room ideal for dividing into entertainment and office zones, along with a powder room and laundry area. Upstairs, a versatile loft space provides the perfect setting for a sitting room, workspace, or play area, while the primary suite impresses with a tray ceiling, a generously sized closet, and luxurious en-suite bath. The second bedroom is equally spacious, offering its own luxury closet with room to roam and full bathroom. For those seeking comfort wrapped in sophistication, this townhome delivers.
Courtesy of WEICHERT CO REALTORS
Property Details
Beds: 2
Baths: 2
Half Baths: 2
Total Number of Rooms: 6
Master Bedroom Features: Full Bath, Walk-In Closet(s)
Dining Room Features: Living Dining Combo
Kitchen Features: Granite/Corian Countertops, Breakfast Bar, Kitchen Island, Pantry, Eat-in Kitchen
Appliances: Dishwasher, Dryer, Gas Range/Oven, Microwave, Refrigerator, Range, Washer, Gas Water Heater
Has Fireplace: Yes
Number of Fireplaces: 1
Fireplace Features: Gas
Has Heating: Yes
Heating: Zoned, Forced Air
Cooling: Central Air, Ceiling Fan(s), Zoned
Flooring: Carpet, Ceramic Tile, Wood
Basement: Slab, Daylight
Accessibility Features: Elevator
Window Features: Blinds
Interior Details
Property Class: Townhouse,Condo/TH
Structure Type: Townhouse
Architectural Style: Townhouse
Building Sq Ft: 2,566
Year Built: 2003
Stories: 3
Levels: Three Or More
Is New Construction: No
Has Private Pool: No
Has Spa: Yes
Spa Features: Bath
Has View: No
Direction Faces: West
Has Garage: Yes
Has Attached Garage: Yes
Garage Spaces: 1
Has Carport: No
Carport Spaces: 0
Covered Spaces: 1
Has Open Parking: Yes
Other Available Parking: Oversized Vehicles Restricted
Parking Features: 1 Car Width, Asphalt, Garage, Attached, Driveway, Open
Total Parking Spaces: 0
Exterior Details
Lot Size (Acres): 0.0360
Lot Area: 0.0360
Lot Dimensions: 0.00 x 0.00
Lot Size (Square Feet): 1,568
Exterior Features: Deck, Sidewalk
Roof: Asphalt
Patio and Porch Features: Deck
On Waterfront: No
Property Attached: No
Utilities / Green Energy Details
Gas: Natural Gas
Sewer: Public Sewer
Water Source: Public
# of Electric Meters: 0
# of Gas Meters: 0
# of Water Meters: 0
Community and Neighborhood Details
HOA and Financial Details
Annual Taxes: $10,231.00
Has Association: Yes
Association Fee: $0.00
Association Fee 2: $0.00
Association Fee 2 Frequency: Monthly
Association Fee Includes: Management Fee, Common Area Maintenance, Insurance, Maintenance Structure, Snow Removal, Trash
Similar Listings
- SqFt.2,400
- Beds4
- Baths2+1½
- Garage2
- PoolNo
- SqFt.2,476
- Beds4
- Baths3
- Garage1
- PoolNo
- SqFt.2,448
- Beds4
- Baths3
- Garage0
- PoolNo

 Back to search
Back to search