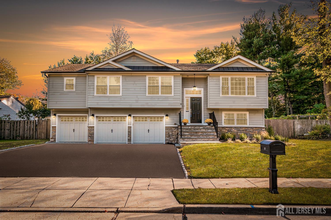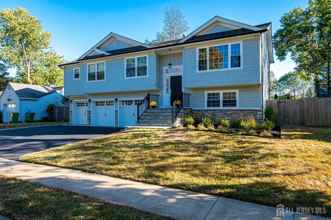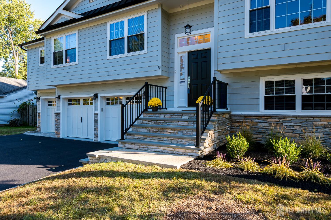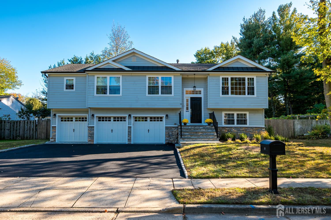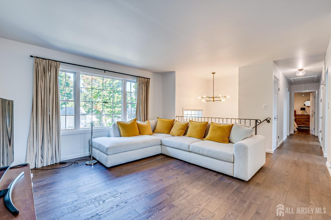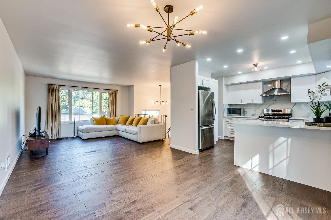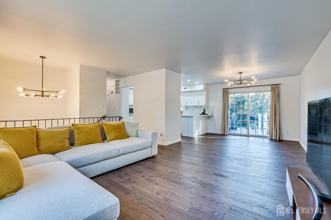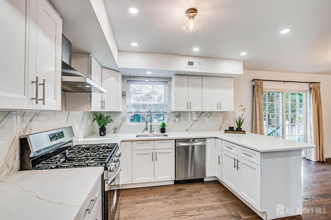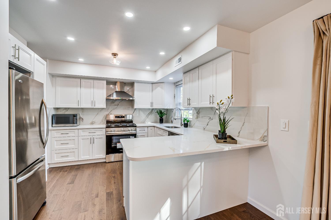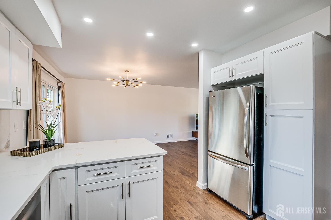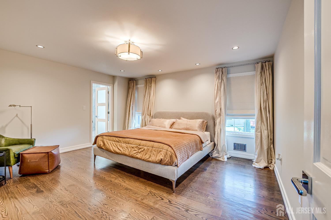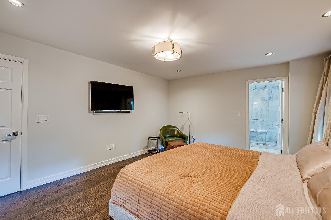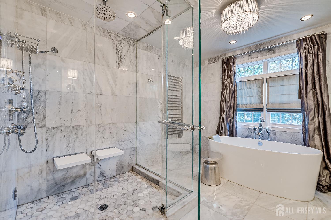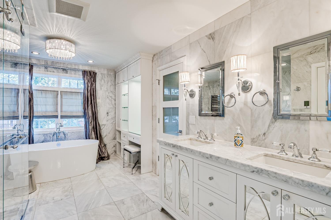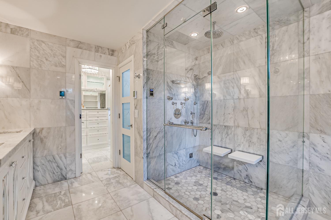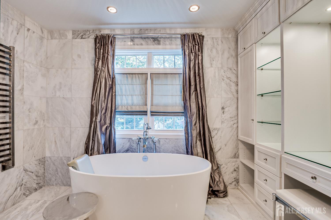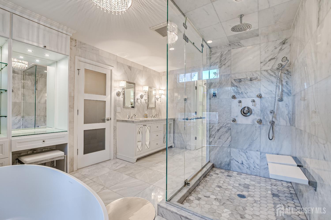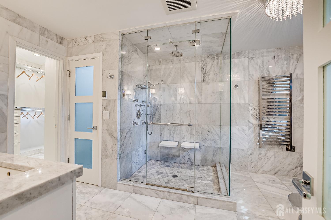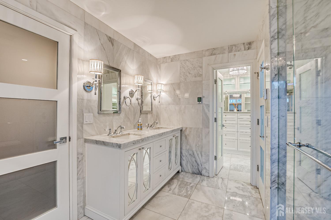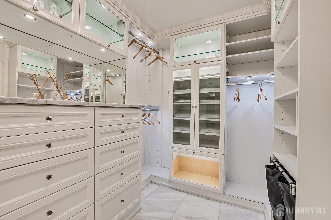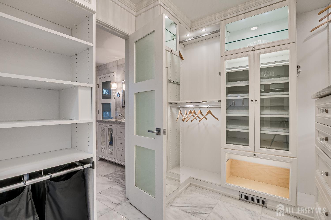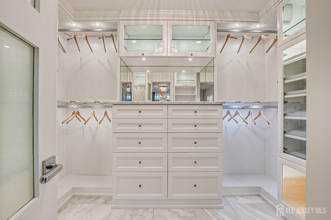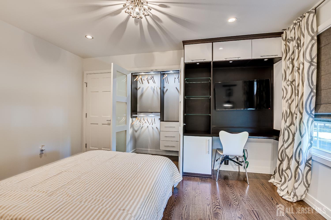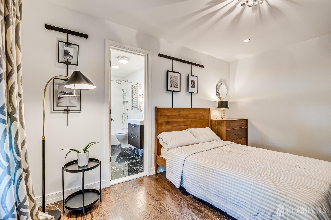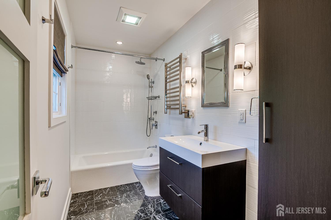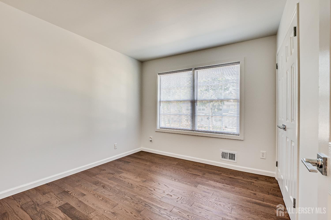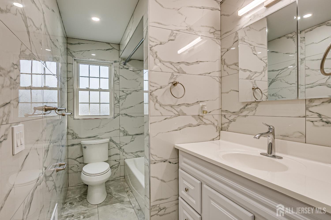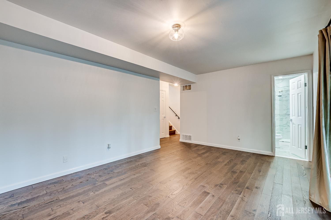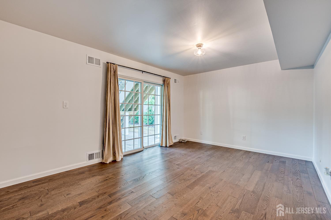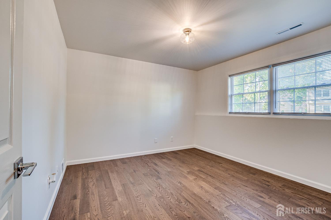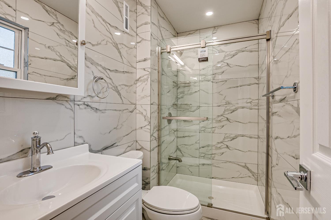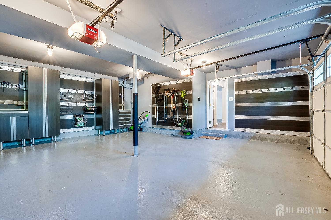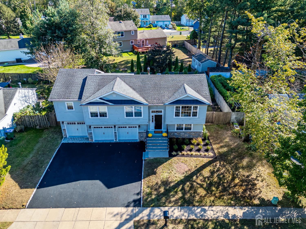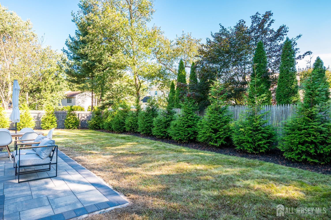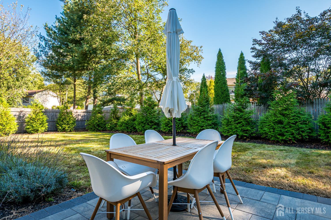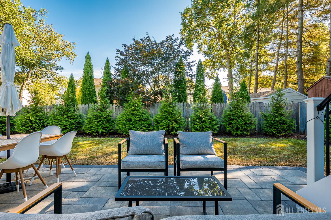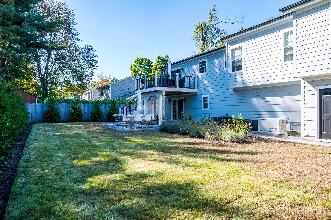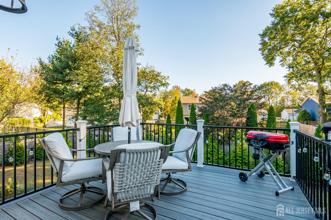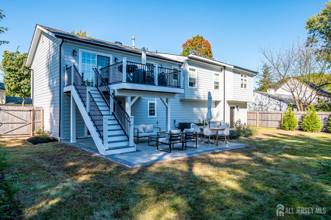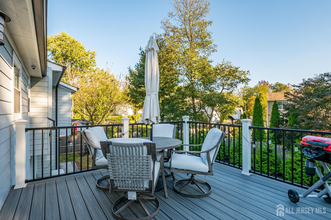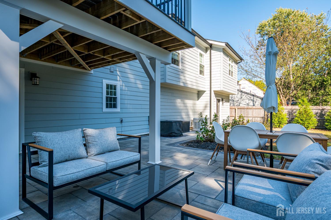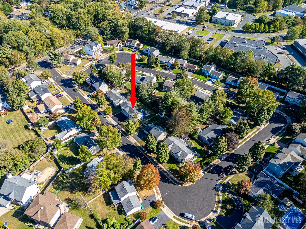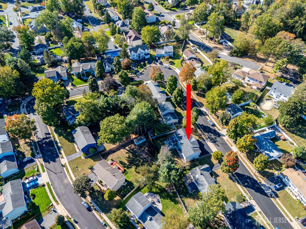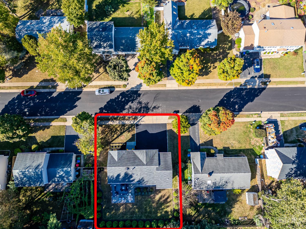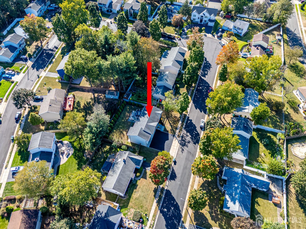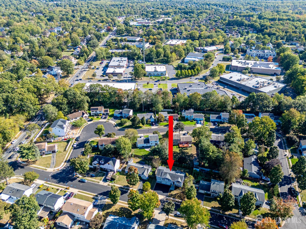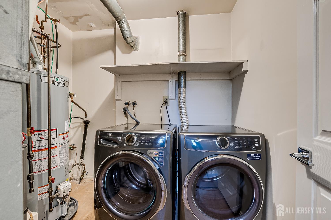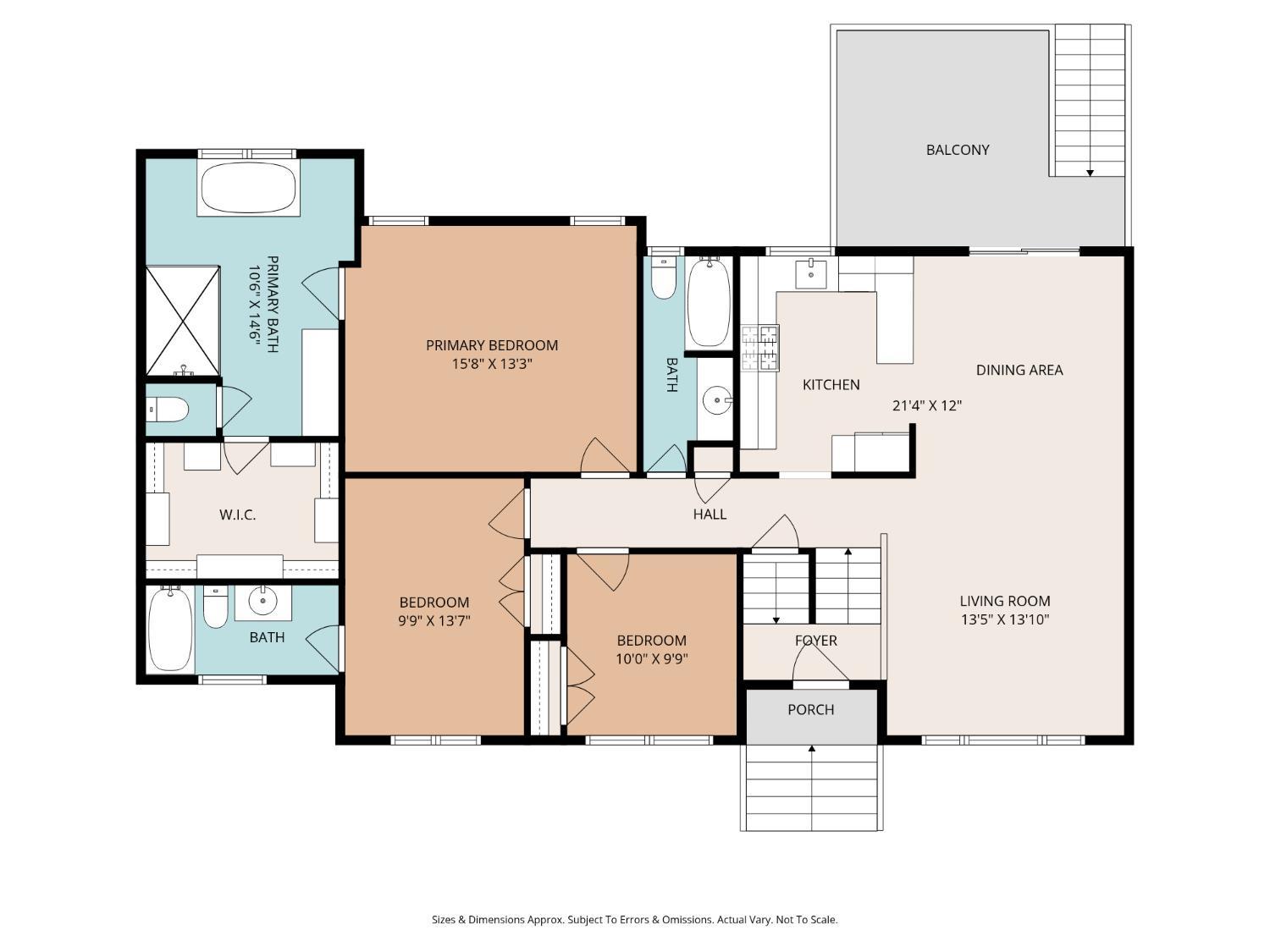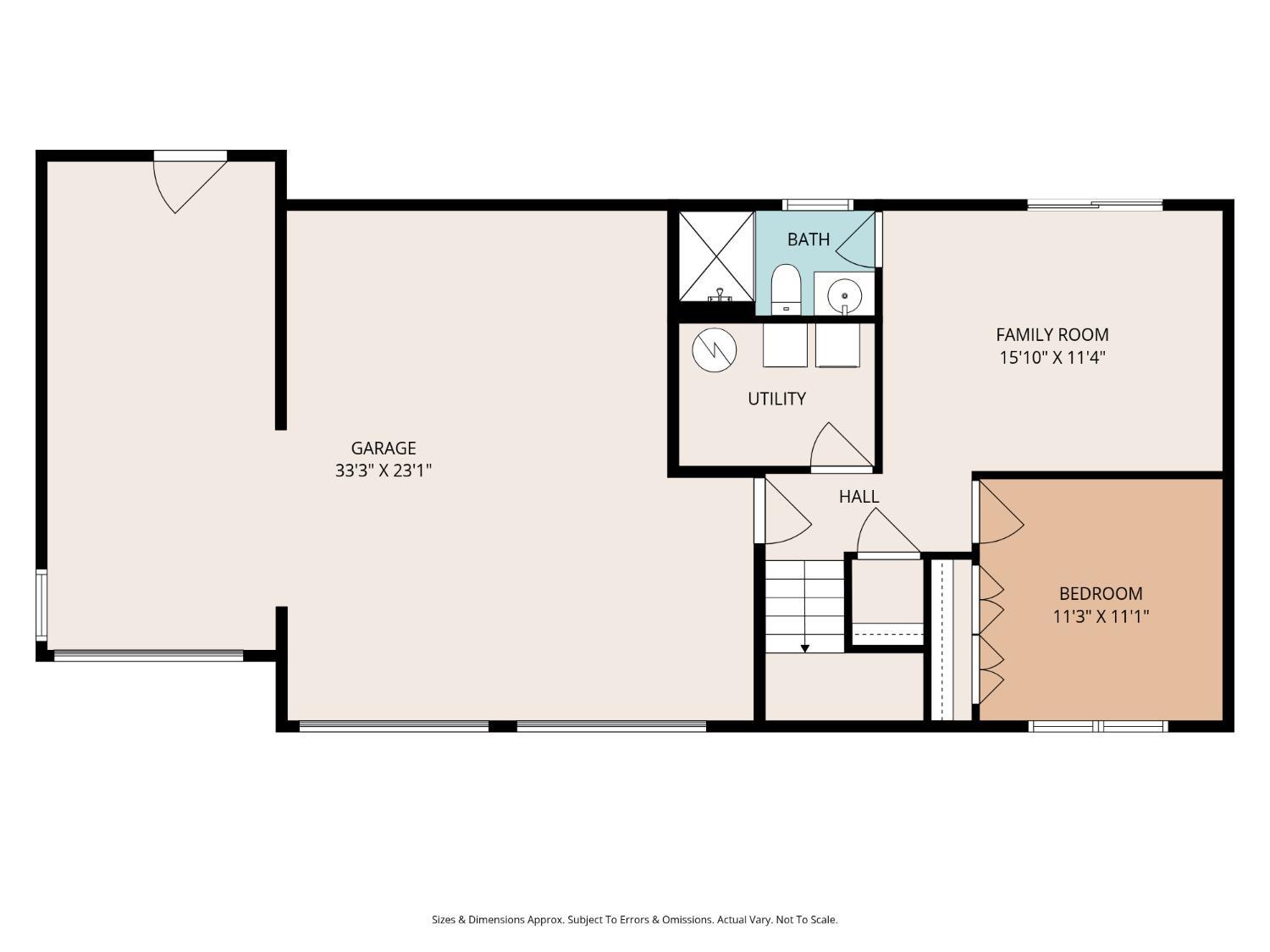9 Westwood Circle, Edison NJ 08820
Edison, NJ 08820
Sq. Ft.
2,057Beds
4Baths
4.00Year Built
1984Garage
3Pool
No
This unique home offers the perfect blend of luxury, comfort, character, and convenience with 4 bedrooms and 4 full bathrooms. The main floor features gleaming hardwood floors and an open-concept layout that effortlessly connects the kitchen, dining, and living room perfect for gatherings and everyday living. The Kitchen is completely brand new with modern finishes. A large bay window floods the living room with natural light. sliding glass doors from the dining room lead directly to a spacious deck. The main level includes 3 bedrooms and 3 renovated full bathrooms. The master bedroom on this level features a walk in closet and a beautifully updated bathroom with steam shower, soaking tub, heated marble floors that continue into the closet. The second bedroom also has its own attached full bathroom. the lower level offers a private fourth bedroom, another full bath, and a separate living area perfect for multigenerational living, guests, or a home office. This home also has major improvements including a newer ROOF, Windows, sidings (2016), HVAC SYSTEM (2023), and HOT WATER HEATER (2023), whole house generator, updated electrical panel giving peace of mind for years to come. The outdoor space is just as impressive, The fenced-in backyard provides a private oasis, ideal for outdoor activities, gardening, or simply enjoying the tranquility. Conveniently located near shopping, restaurants, NJ Transit, and major highways. Also located within one of Edison's top rated school zones. With high quality updates, rare layout and features that are hard to match, this is truly a home you don't want to miss
Courtesy of BETTER HOMES&GARDENS RE MATURO
$980,000
Oct 2, 2025
$1,100,000
142 days on market
Listing office changed from BETTER HOMES&GARDENS RE MATURO to .
Listing office changed from to BETTER HOMES&GARDENS RE MATURO.
Price reduced to $980,000.
Listing office changed from BETTER HOMES&GARDENS RE MATURO to .
Listing office changed from to BETTER HOMES&GARDENS RE MATURO.
Listing office changed from BETTER HOMES&GARDENS RE MATURO to .
Listing office changed from to BETTER HOMES&GARDENS RE MATURO.
Listing office changed from BETTER HOMES&GARDENS RE MATURO to .
Listing office changed from to BETTER HOMES&GARDENS RE MATURO.
Price reduced to $980,000.
Price reduced to $980,000.
Listing office changed from BETTER HOMES&GARDENS RE MATURO to .
Listing office changed from to BETTER HOMES&GARDENS RE MATURO.
Listing office changed from BETTER HOMES&GARDENS RE MATURO to .
Listing office changed from to BETTER HOMES&GARDENS RE MATURO.
Price reduced to $980,000.
Listing office changed from BETTER HOMES&GARDENS RE MATURO to .
Listing office changed from to BETTER HOMES&GARDENS RE MATURO.
Listing office changed from BETTER HOMES&GARDENS RE MATURO to .
Listing office changed from to BETTER HOMES&GARDENS RE MATURO.
Listing office changed from BETTER HOMES&GARDENS RE MATURO to .
Listing office changed from to BETTER HOMES&GARDENS RE MATURO.
Listing office changed from BETTER HOMES&GARDENS RE MATURO to .
Listing office changed from to BETTER HOMES&GARDENS RE MATURO.
Listing office changed from BETTER HOMES&GARDENS RE MATURO to .
Price increased to $1,100,000.
Listing office changed from to BETTER HOMES&GARDENS RE MATURO.
Listing office changed from BETTER HOMES&GARDENS RE MATURO to .
Listing office changed from to BETTER HOMES&GARDENS RE MATURO.
Listing office changed from BETTER HOMES&GARDENS RE MATURO to .
Listing office changed from to BETTER HOMES&GARDENS RE MATURO.
Listing office changed from BETTER HOMES&GARDENS RE MATURO to .
Listing office changed from to BETTER HOMES&GARDENS RE MATURO.
Listing office changed from BETTER HOMES&GARDENS RE MATURO to .
Listing office changed from to BETTER HOMES&GARDENS RE MATURO.
Listing office changed from BETTER HOMES&GARDENS RE MATURO to .
Listing office changed from to BETTER HOMES&GARDENS RE MATURO.
Listing office changed from BETTER HOMES&GARDENS RE MATURO to .
Listing office changed from to BETTER HOMES&GARDENS RE MATURO.
Price reduced to $1,100,000.
Listing office changed from to BETTER HOMES&GARDENS RE MATURO.
Listing office changed from BETTER HOMES&GARDENS RE MATURO to .
Listing office changed from to BETTER HOMES&GARDENS RE MATURO.
Listing office changed from BETTER HOMES&GARDENS RE MATURO to .
Price reduced to $1,100,000.
Listing office changed from to BETTER HOMES&GARDENS RE MATURO.
Listing office changed from BETTER HOMES&GARDENS RE MATURO to .
Listing office changed from to BETTER HOMES&GARDENS RE MATURO.
Listing office changed from BETTER HOMES&GARDENS RE MATURO to .
Listing office changed from to BETTER HOMES&GARDENS RE MATURO.
Listing office changed from BETTER HOMES&GARDENS RE MATURO to .
Property Details
Beds: 4
Baths: 4
Half Baths: 0
Total Number of Rooms: 13
Master Bedroom Features: Two Sinks, Full Bath, Walk-In Closet(s)
Dining Room Features: Formal Dining Room
Kitchen Features: Granite/Corian Countertops, Breakfast Bar, Eat-in Kitchen
Appliances: Dishwasher, Dryer, Gas Range/Oven, Microwave, Refrigerator, Washer, Gas Water Heater
Has Fireplace: No
Number of Fireplaces: 0
Has Heating: Yes
Heating: Forced Air
Cooling: Central Air
Flooring: Ceramic Tile, Marble, Wood
Interior Details
Property Class: Single Family Residence
Structure Type: Custom Home
Architectural Style: Bi-Level, Custom Home
Building Sq Ft: 2,057
Year Built: 1984
Stories: 2
Levels: Two, Bi-Level
Is New Construction: No
Has Private Pool: No
Has Spa: No
Has View: No
Has Garage: Yes
Has Attached Garage: Yes
Garage Spaces: 3
Has Carport: No
Carport Spaces: 0
Covered Spaces: 3
Has Open Parking: Yes
Parking Features: 2 Car Width, Asphalt, Garage, Attached, Garage Door Opener, Driveway
Total Parking Spaces: 0
Exterior Details
Lot Size (Acres): 0.1719
Lot Area: 0.1719
Lot Dimensions: 96.00 x 0.00
Lot Size (Square Feet): 7,488
Exterior Features: Barbecue, Deck, Patio
Roof: Asphalt
Patio and Porch Features: Deck, Patio
On Waterfront: No
Property Attached: No
Utilities / Green Energy Details
Gas: Natural Gas
Sewer: Public Sewer
Water Source: Public
# of Electric Meters: 0
# of Gas Meters: 0
# of Water Meters: 0
HOA and Financial Details
Annual Taxes: $12,416.00
Has Association: No
Association Fee: $0.00
Association Fee 2: $0.00
Association Fee 2 Frequency: Monthly
Similar Listings
- SqFt.2,079
- Beds4
- Baths3
- Garage2
- PoolNo
- SqFt.2,527
- Beds5
- Baths3+1½
- Garage2
- PoolNo
- SqFt.2,340
- Beds4
- Baths3
- Garage2
- PoolNo
- SqFt.2,537
- Beds4
- Baths3
- Garage2
- PoolNo

 Back to search
Back to search