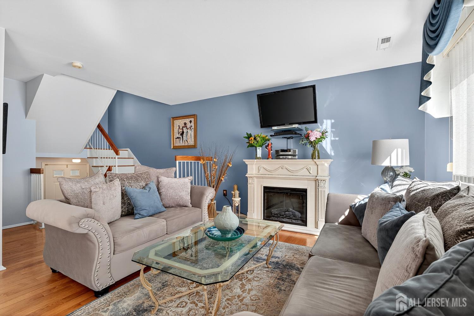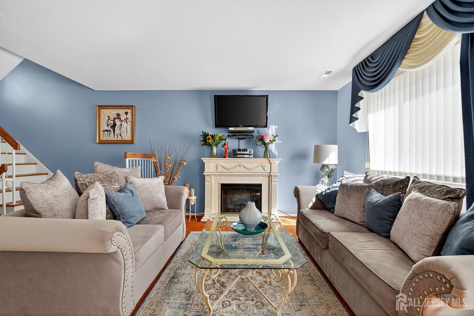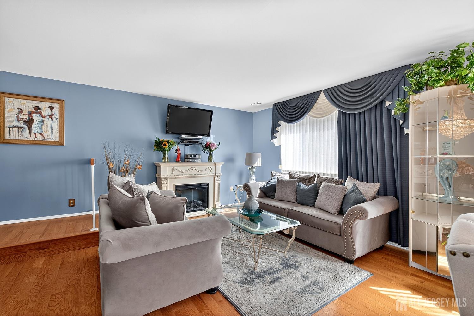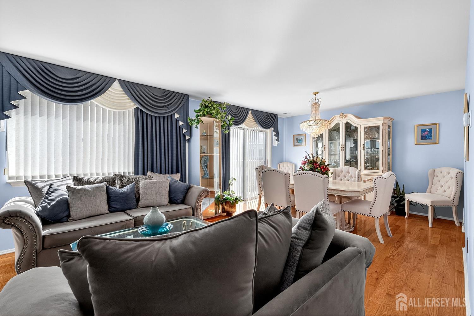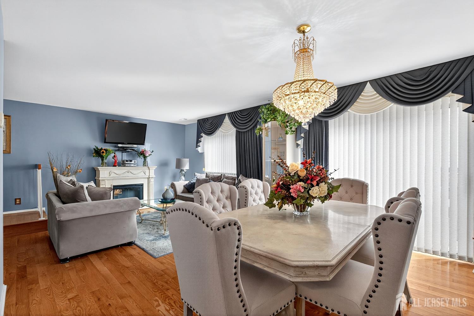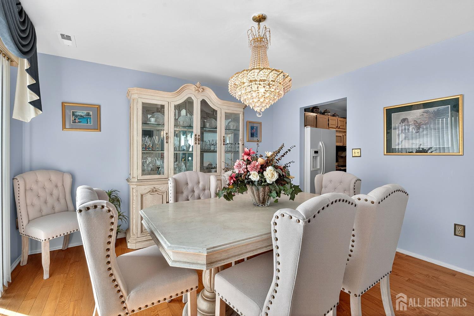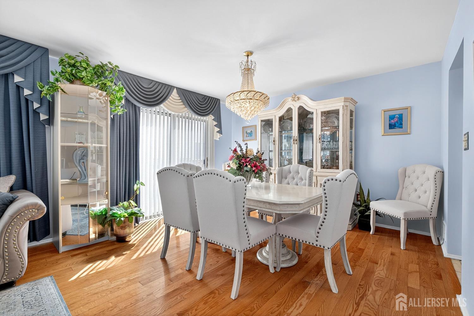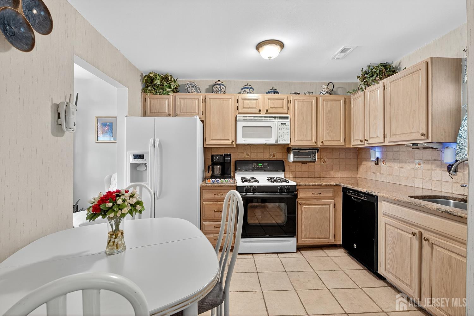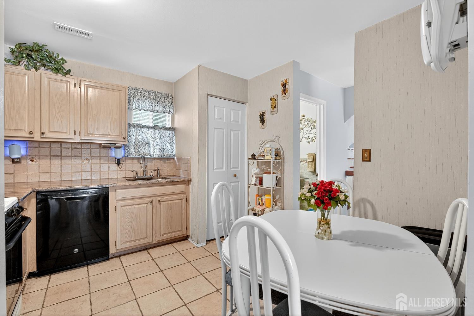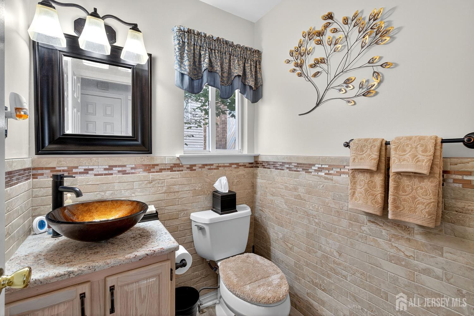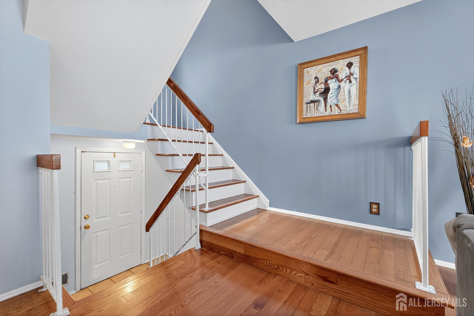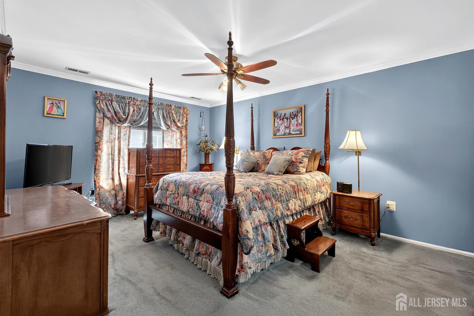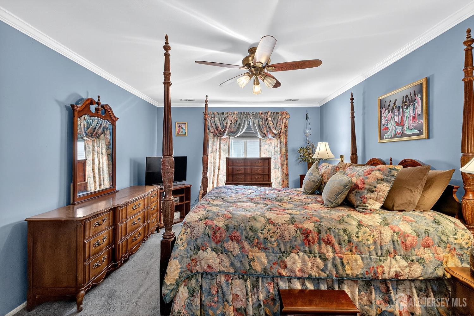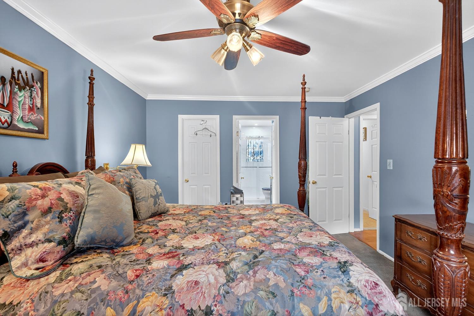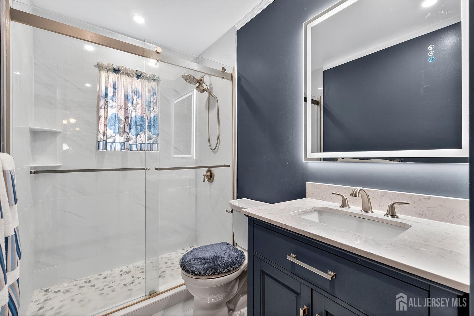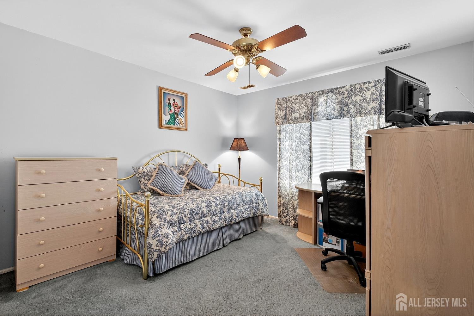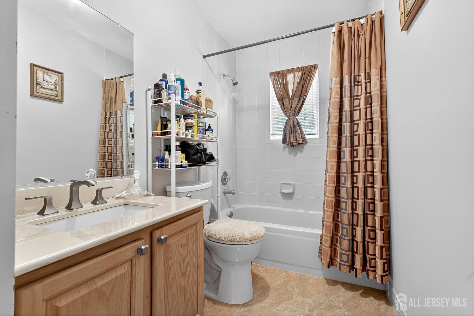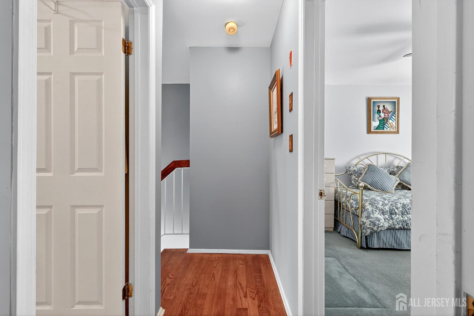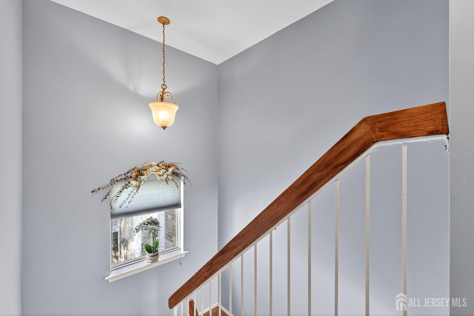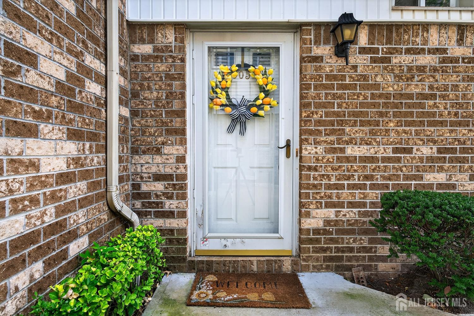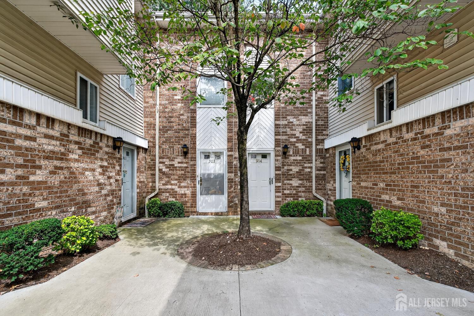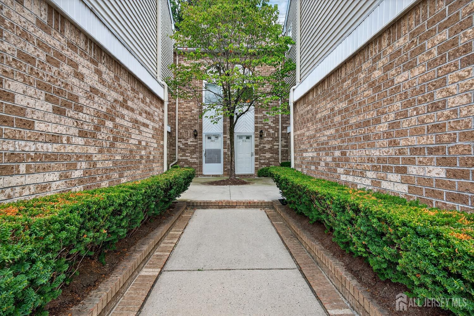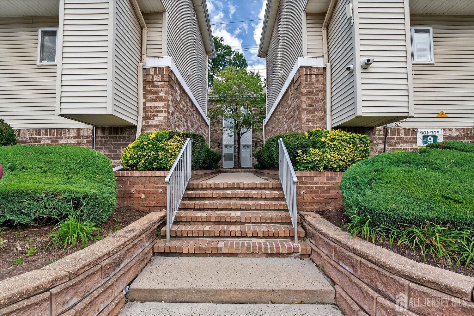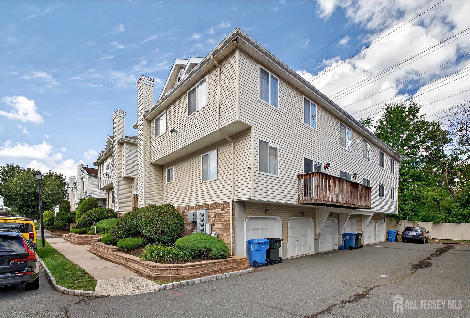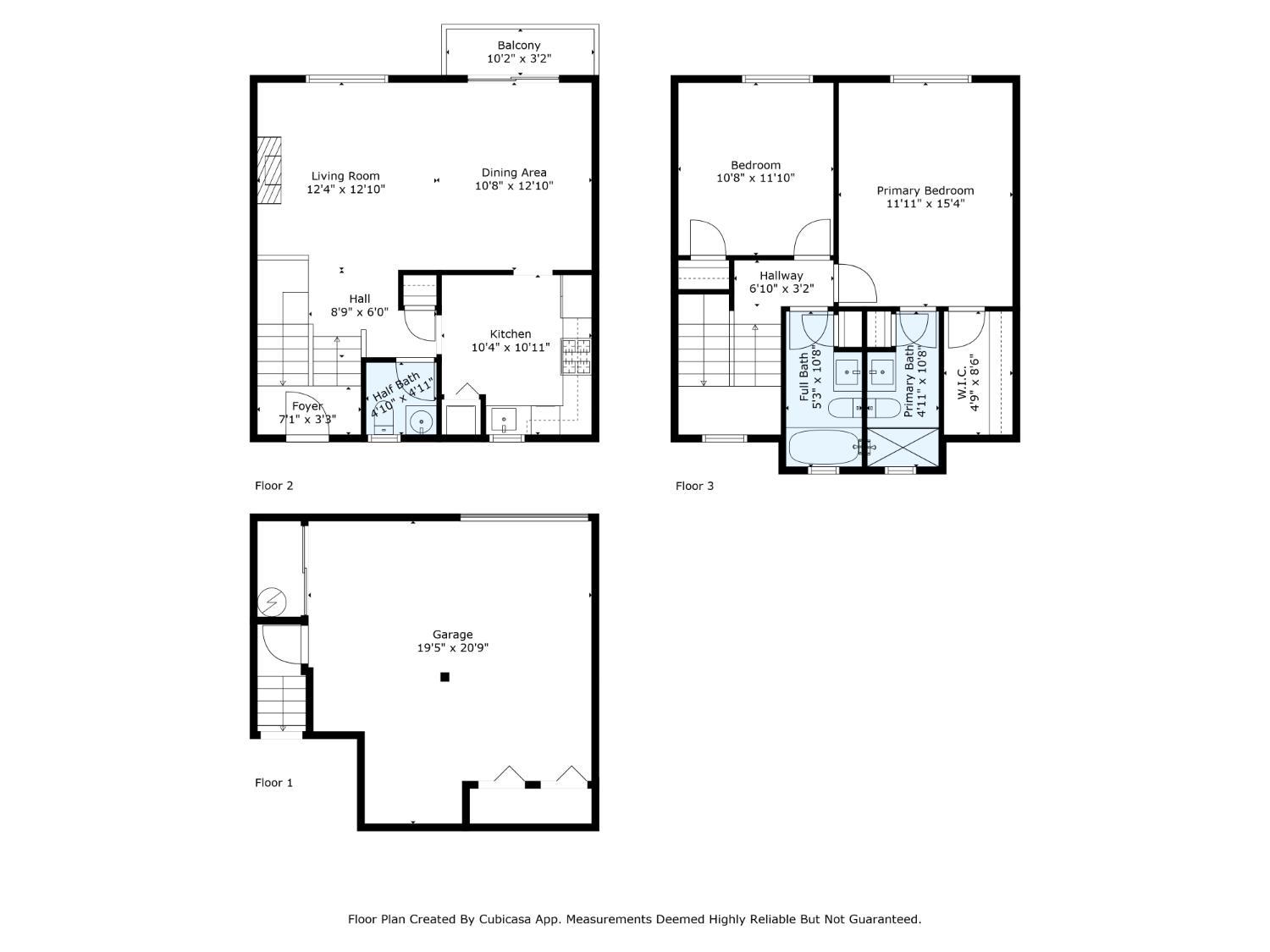905 Madaline Drive, Avenel NJ 07001
Avenel, NJ 07001
Beds
2Baths
2.50Year Built
1995Garage
2Pool
No
Welcome to this beautifully maintained 2-bedroom, 2.5-bath townhome a commuter's dream! Step inside to discover an inviting open-concept main level accented by gleaming hardwood floors. The spacious living and dining areas are filled with natural light and open to a private deck perfect for relaxing or entertaining. The updated kitchen is both stylish and functional, featuring granite countertops, a sleek tile backsplash, an undermount sink with a window above, an overhead microwave, stove, dishwasher, in-unit washer & dryer, pantry closet, and tile flooring. A tastefully updated half bath on the main level showcases tile flooring, a modern vessel sink with a granite vanity, and a window that brings in soft, natural light. Upstairs, the spacious primary suite offers plush carpeting, crown molding, a lighted ceiling fan, WI closet with custom organizers and attic access. The luxurious, fully renovated en-suite bath (2025) features elegant tile floors, a shaker-style vanity with a backlit, color-changing defogging mirror, and a spa-like stall shower with a full tile surround, clear glass barn doors, and dual showerheads. A built-in linen closet adds convenience. The second bedroom includes cozy carpeting, a ceiling fan, and easy access to the full hallway bath with tile flooring, an oak vanity topped with granite, a tiled tub/shower combo, and another linen closet for extra storage. The oversized two-car garage, with soaring ceilings, provides ample storage space including a full wall of built-in closets. It also features a separate utility room and a brand-new hot water heater. This move-in-ready home blends comfort, style, and practicality truly a must-see! Conveniently located just steps from parks and minutes to the train station, buses, shopping, restaurants, and major highways including Routes 1 & 9, the Parkway, and the NJ Turnpike.
Courtesy of RE/MAX INNOVATION
$439,000
Oct 31, 2025
$429,500
74 days on market
Listing office changed from RE/MAX INNOVATION to .
Listing office changed from to RE/MAX INNOVATION.
Price reduced to $429,500.
Price reduced to $429,500.
Price reduced to $429,500.
Price reduced to $429,500.
Price reduced to $429,500.
Price reduced to $429,500.
Price reduced to $429,500.
Listing office changed from RE/MAX INNOVATION to .
Listing office changed from to RE/MAX INNOVATION.
Listing office changed from RE/MAX INNOVATION to .
Listing office changed from to RE/MAX INNOVATION.
Price reduced to $429,500.
Listing office changed from to RE/MAX INNOVATION.
Property Details
Beds: 2
Baths: 2
Half Baths: 1
Total Number of Rooms: 5
Master Bedroom Features: Full Bath, Walk-In Closet(s)
Dining Room Features: Formal Dining Room
Kitchen Features: Granite/Corian Countertops, Pantry, Eat-in Kitchen
Appliances: Dishwasher, Dryer, Gas Range/Oven, Microwave, Refrigerator, Range, Washer, Gas Water Heater
Has Fireplace: No
Number of Fireplaces: 0
Has Heating: Yes
Heating: Forced Air
Cooling: Central Air, Ceiling Fan(s)
Flooring: Carpet, Ceramic Tile, Wood
Basement: Slab
Security Features: Security System
Accessibility Features: Stall Shower
Interior Details
Property Class: Townhouse,Condo/TH
Structure Type: Townhouse
Architectural Style: Townhouse
Building Sq Ft: 0
Year Built: 1995
Stories: 2
Levels: Two
Is New Construction: No
Has Private Pool: No
Has Spa: No
Has View: No
Has Garage: Yes
Has Attached Garage: Yes
Garage Spaces: 2
Has Carport: No
Carport Spaces: 0
Covered Spaces: 2
Has Open Parking: Yes
Other Available Parking: Oversized Vehicles Restricted
Parking Features: None, Garage, Built-In Garage, Oversized, Garage Door Opener, On Street, Assigned
Total Parking Spaces: 0
Exterior Details
Lot Size (Acres): 0.0000
Lot Area: 0.0000
Lot Dimensions: 0.00 x 0.00
Lot Size (Square Feet): 0
Exterior Features: Curbs, Deck, Sidewalk
Roof: Asphalt
Patio and Porch Features: Deck
On Waterfront: No
Property Attached: No
Utilities / Green Energy Details
Gas: Natural Gas
Sewer: Sewer Charge, Public Sewer
Water Source: Public
# of Electric Meters: 0
# of Gas Meters: 0
# of Water Meters: 0
Community and Neighborhood Details
HOA and Financial Details
Annual Taxes: $7,585.00
Has Association: Yes
Association Fee: $0.00
Association Fee 2: $0.00
Association Fee 2 Frequency: Monthly
Association Fee Includes: Common Area Maintenance, Snow Removal
Similar Listings
- SqFt.0
- Beds3
- Baths2
- Garage0
- PoolNo
- SqFt.0
- Beds3
- Baths2
- Garage2
- PoolNo
- SqFt.0
- Beds3
- Baths2
- Garage2
- PoolNo
- SqFt.0
- Beds3
- Baths2
- Garage2
- PoolNo

 Back to search
Back to search