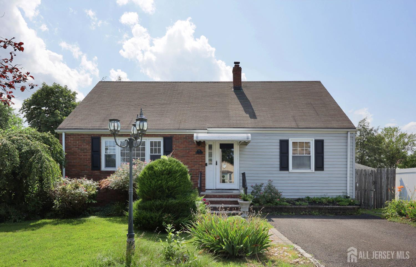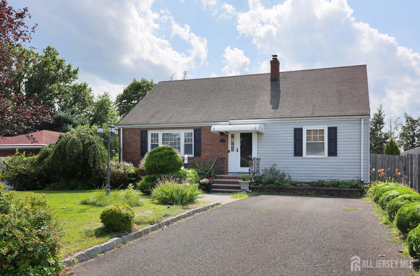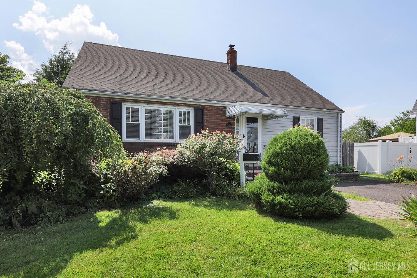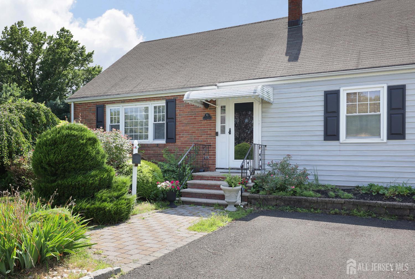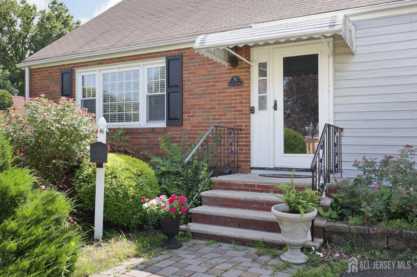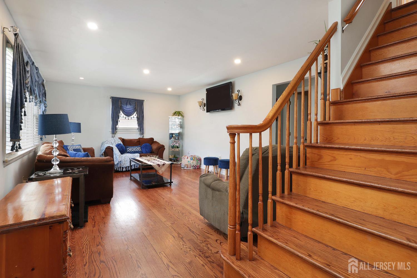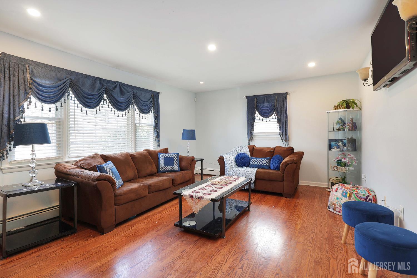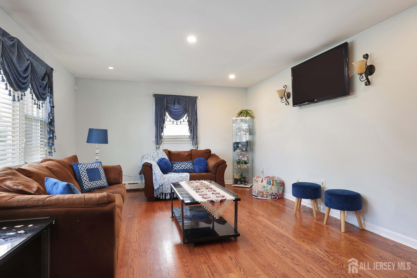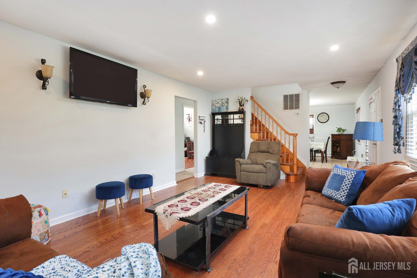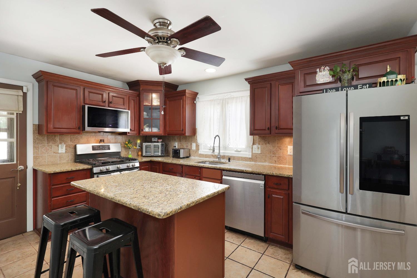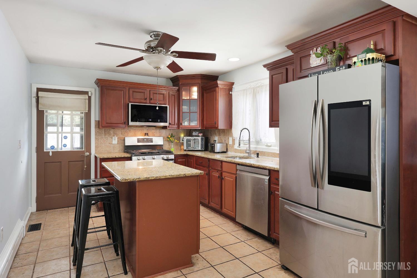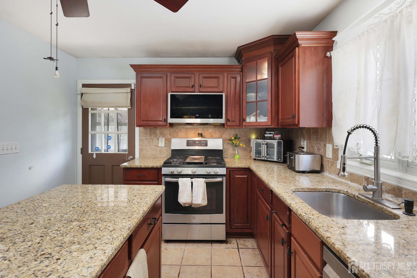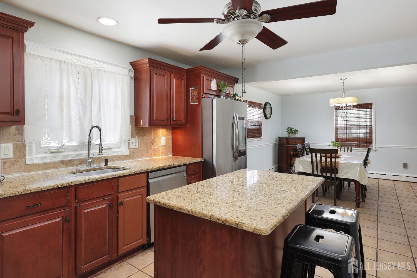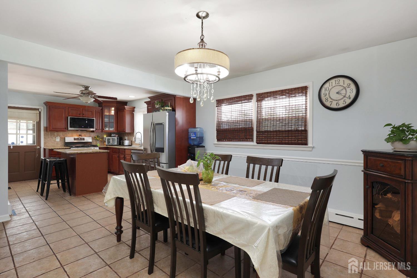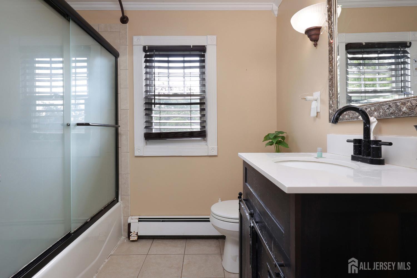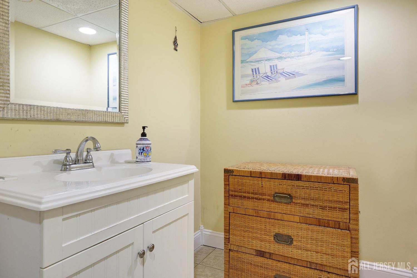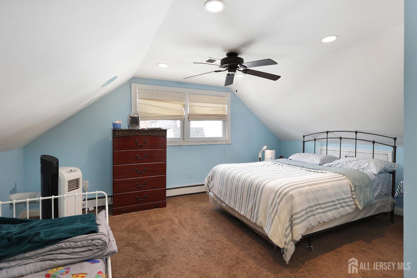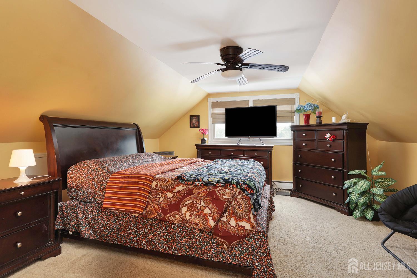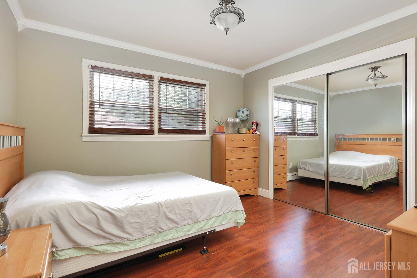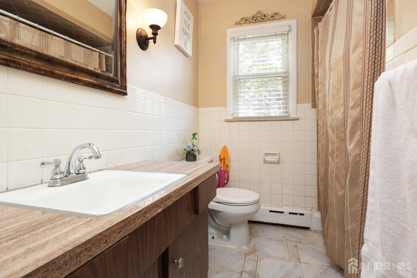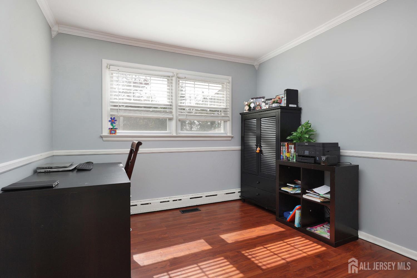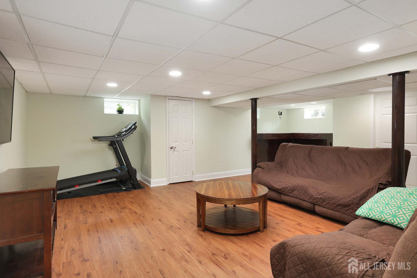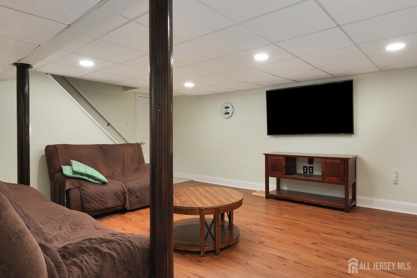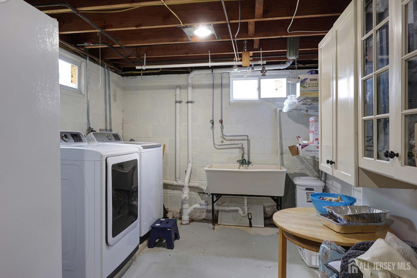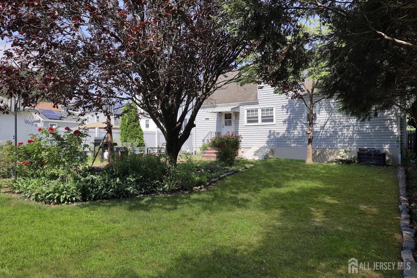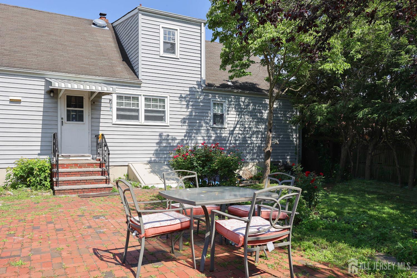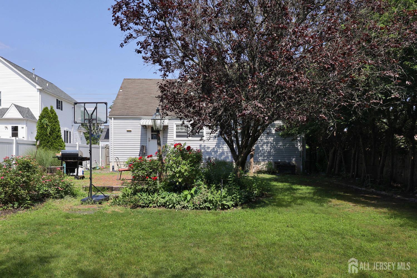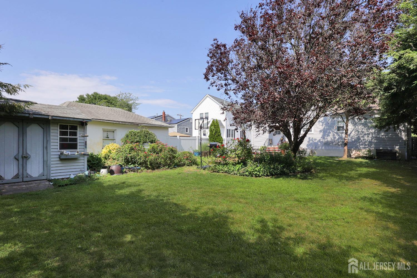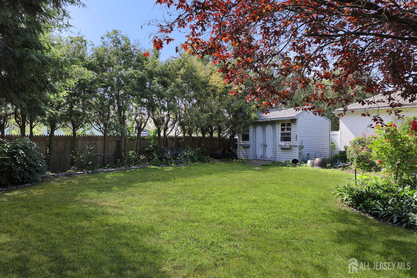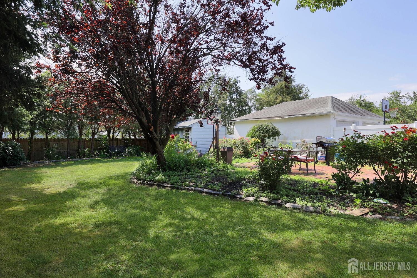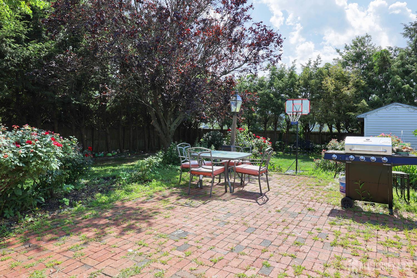91 Boehmhurst Avenue, Sayreville NJ 08872
Sayreville, NJ 08872
Beds
4Baths
2.50Year Built
1971Pool
No
Welcome to your dream home spacious, updated, and perfectly tucked away on a quiet dead-end street offering peace, privacy, and natural surroundings. Inside, you'll find generously sized rooms, an updated eat-in kitchen with granite countertops, ceramic tile backsplash, and all stainless steel appliances, plus a warm and inviting living room with hardwood floors and ceiling fans. The formal dining room shines with a stunning chandelier, and the ceramic-tiled foyer adds charm. The full finished basement provides extra living space, featuring recessed lighting, a dry bar, a half bath with plumbing ready for a shower, a huge laundry room, a tool room (with tools included!), plus washer, dryer, freezer, and an additional refrigerator. Throughout the home you'll notice updated windows, doors, blinds, abundant closets and storage, newer central A/C, baseboard hot water gas heat, and a 12-year roof. Outside, enjoy the large fenced-in 50' x 150' yard with a spacious paver patio, a large shed, vinyl siding, private blacktop driveway, and the home set back from the street for added privacy. All furniture is negotiable, making this move-in ready home even more appealing. Conveniently located near restaurants, public transportation, and more, this is the perfect starter home with plenty of space and a peaceful setting come see it today!
Courtesy of EXP REALTY, LLC
$560,000
Jul 28, 2025
$545,000
169 days on market
Listing office changed from EXP REALTY, LLC to .
Listing office changed from to EXP REALTY, LLC.
Price reduced to $545,000.
Price reduced to $545,000.
Listing office changed from to EXP REALTY, LLC.
Listing office changed from EXP REALTY, LLC to .
Price reduced to $545,000.
Listing office changed from to EXP REALTY, LLC.
Listing office changed from EXP REALTY, LLC to .
Listing office changed from to EXP REALTY, LLC.
Listing office changed from EXP REALTY, LLC to .
Listing office changed from to EXP REALTY, LLC.
Listing office changed from EXP REALTY, LLC to .
Listing office changed from to EXP REALTY, LLC.
Listing office changed from EXP REALTY, LLC to .
Price reduced to $545,000.
Price reduced to $545,000.
Listing office changed from to EXP REALTY, LLC.
Listing office changed from EXP REALTY, LLC to .
Listing office changed from to EXP REALTY, LLC.
Listing office changed from EXP REALTY, LLC to .
Listing office changed from to EXP REALTY, LLC.
Listing office changed from EXP REALTY, LLC to .
Price reduced to $545,000.
Price reduced to $545,000.
Price reduced to $545,000.
Price reduced to $545,000.
Price reduced to $545,000.
Price reduced to $545,000.
Price reduced to $545,000.
Listing office changed from to EXP REALTY, LLC.
Price reduced to $545,000.
Listing office changed from EXP REALTY, LLC to .
Price reduced to $545,000.
Listing office changed from to EXP REALTY, LLC.
Listing office changed from EXP REALTY, LLC to .
Listing office changed from to EXP REALTY, LLC.
Listing office changed from EXP REALTY, LLC to .
Listing office changed from to EXP REALTY, LLC.
Listing office changed from EXP REALTY, LLC to .
Listing office changed from to EXP REALTY, LLC.
Price reduced to $545,000.
Price reduced to $545,000.
Price reduced to $545,000.
Price reduced to $545,000.
Price reduced to $545,000.
Listing office changed from EXP REALTY, LLC to .
Listing office changed from to EXP REALTY, LLC.
Listing office changed from EXP REALTY, LLC to .
Listing office changed from to EXP REALTY, LLC.
Price reduced to $545,000.
Price reduced to $545,000.
Price reduced to $545,000.
Price reduced to $545,000.
Price reduced to $545,000.
Price reduced to $545,000.
Price reduced to $545,000.
Price reduced to $545,000.
Price reduced to $545,000.
Price reduced to $545,000.
Price reduced to $545,000.
Price reduced to $545,000.
Price reduced to $545,000.
Price reduced to $545,000.
Price reduced to $545,000.
Price reduced to $545,000.
Price reduced to $545,000.
Price reduced to $545,000.
Price reduced to $545,000.
Price reduced to $545,000.
Price reduced to $545,000.
Price reduced to $545,000.
Price reduced to $545,000.
Price reduced to $545,000.
Price reduced to $545,000.
Price reduced to $545,000.
Property Details
Beds: 4
Baths: 2
Half Baths: 1
Total Number of Rooms: 8
Dining Room Features: Formal Dining Room
Kitchen Features: Granite/Corian Countertops, Breakfast Bar, Kitchen Island, Eat-in Kitchen
Appliances: Dishwasher, Dryer, Electric Range/Oven, Gas Range/Oven, Microwave, Refrigerator, Range, Washer, Gas Water Heater
Has Fireplace: No
Number of Fireplaces: 0
Has Heating: Yes
Heating: Baseboard, Radiant, Hot Water
Cooling: Central Air, Ceiling Fan(s), Wall Unit(s), Window Unit(s)
Flooring: Carpet, Ceramic Tile, Laminate, Wood
Basement: Finished, Daylight, Exterior Entry, Interior Entry, Utility Room, Workshop, Laundry Facilities
Interior Details
Property Class: Single Family Residence
Architectural Style: Cape Cod
Building Sq Ft: 0
Year Built: 1971
Stories: 2
Levels: Two
Is New Construction: No
Has Private Pool: No
Has Spa: No
Has View: No
Has Garage: No
Has Attached Garage: No
Garage Spaces: 0
Has Carport: No
Carport Spaces: 0
Covered Spaces: 0
Has Open Parking: Yes
Other Structures: Shed(s)
Parking Features: 1 Car Width
Total Parking Spaces: 0
Exterior Details
Lot Size (Acres): 0.0000
Lot Area: 0.0000
Lot Dimensions: 0.00 x 0.00
Lot Size (Square Feet): 0
Exterior Features: Barbecue, Patio, Storage Shed
Roof: Asphalt
Patio and Porch Features: Patio
On Waterfront: No
Property Attached: No
Utilities / Green Energy Details
Gas: Natural Gas
Sewer: Public Sewer
Water Source: Public
# of Electric Meters: 0
# of Gas Meters: 0
# of Water Meters: 0
HOA and Financial Details
Annual Taxes: $7,794.00
Has Association: No
Association Fee: $0.00
Association Fee 2: $0.00
Association Fee 2 Frequency: Monthly
Similar Listings
- SqFt.0
- Beds3
- Baths3+1½
- Garage2
- PoolNo
- SqFt.0
- Beds4
- Baths2+1½
- Garage2
- PoolNo
- SqFt.0
- Beds3
- Baths3+1½
- Garage2
- PoolNo
- SqFt.0
- Beds3
- Baths2
- Garage1
- PoolNo

 Back to search
Back to search