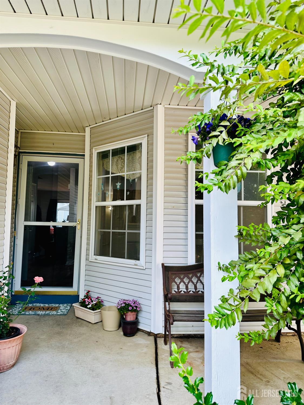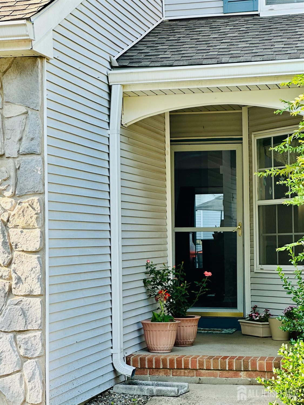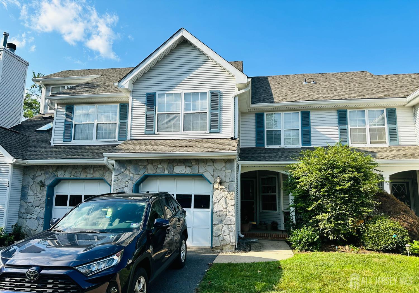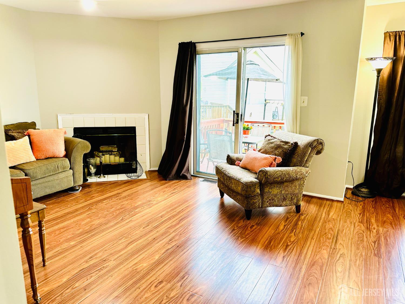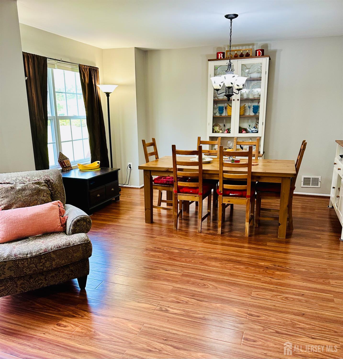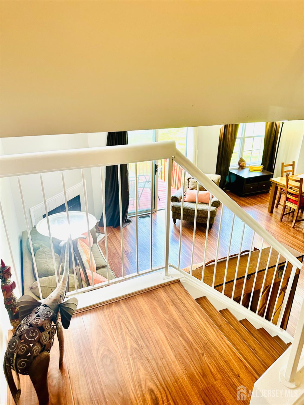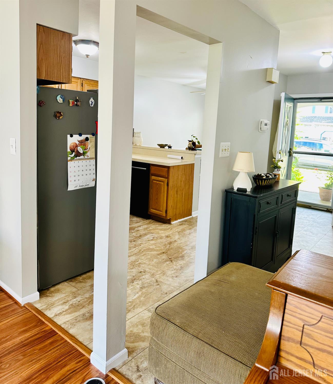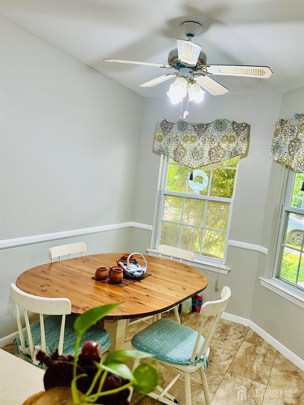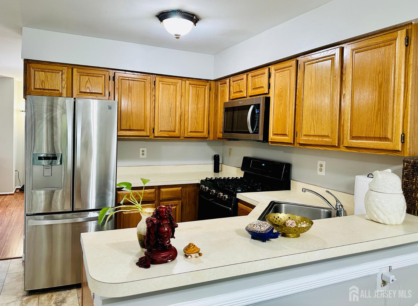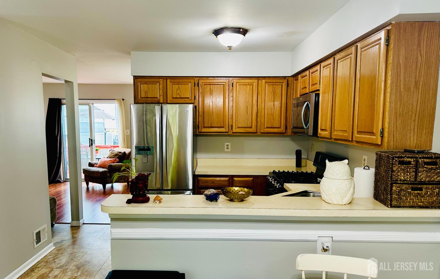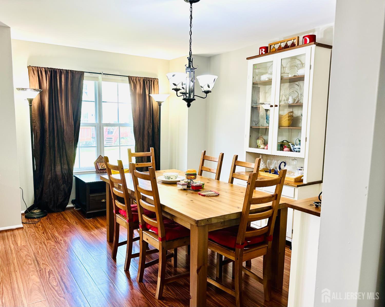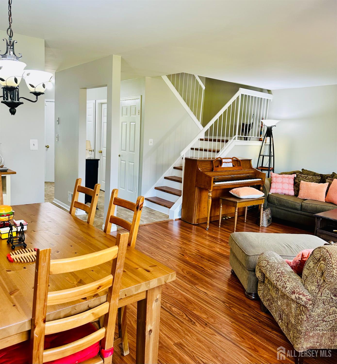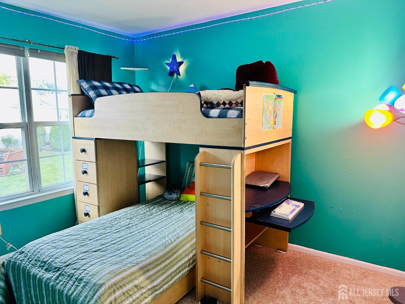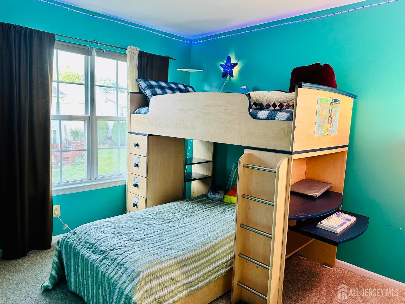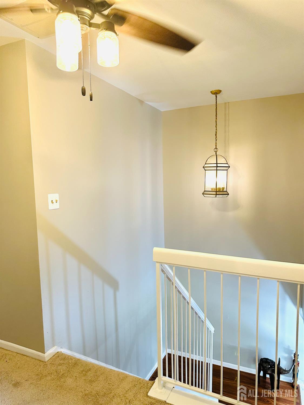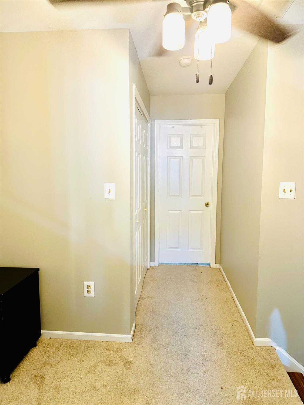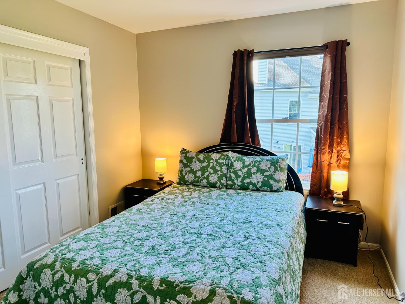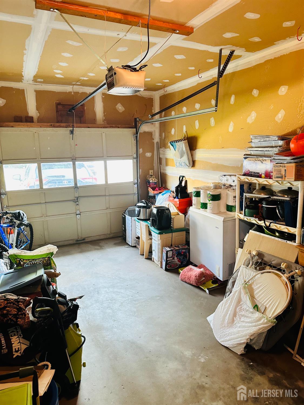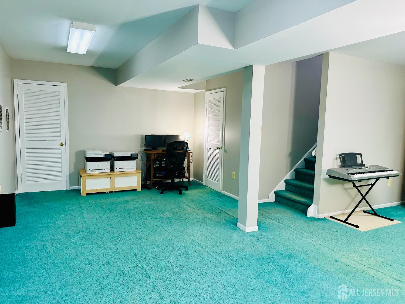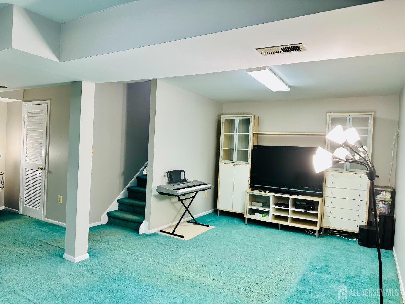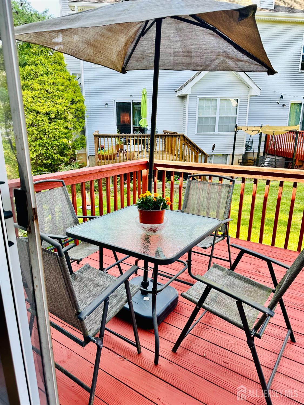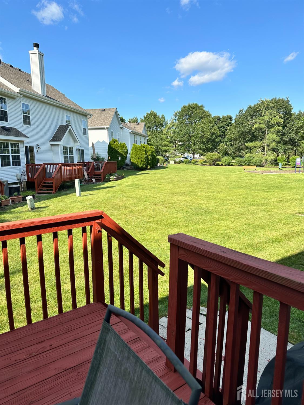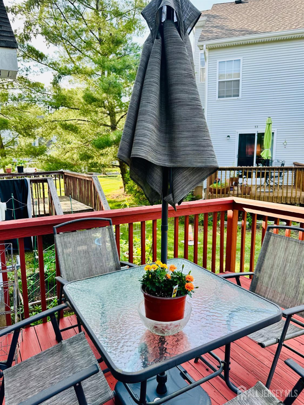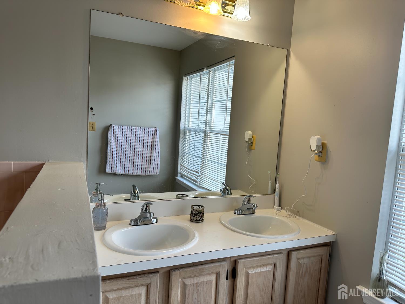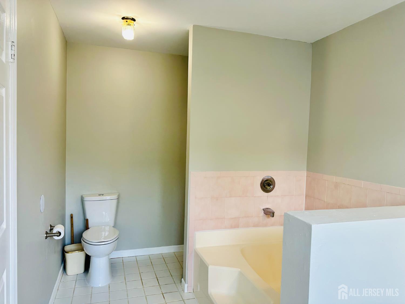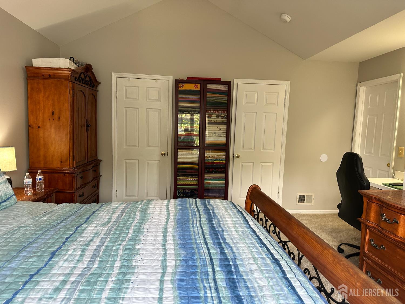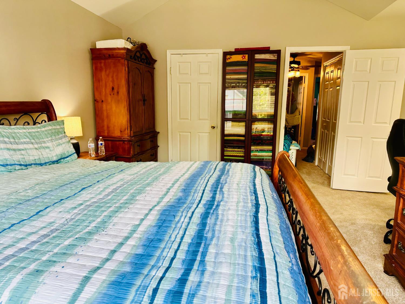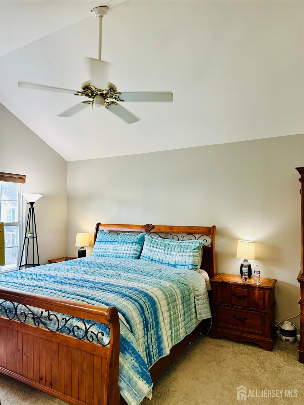91 Heather Court, South Brunswick NJ 08852
South Brunswick, NJ 08852
Sq. Ft.
1,581Beds
3Baths
2.50Year Built
1993Garage
1Pool
No
Exceptional Somerset Model in the desirable Monmouth Walk community in South Brunswick. Welcome to this beautifully maintained home, nestled in the sought-after location of Monmouth Junction. This spacious 1581 sq. ft. home offers 3 bedrooms, 2.5 bathrooms, a fully finished basement and a one-car garage with extra storage room all thoughtfully designed for comfort and luxury living. Enjoy open concept living with abundant natural light and uninterrupted views of lush, open green space from the moment you step inside. The cheerful eat-in kitchen features conveniently constructed countertops, wooden cabinetry, stainless steel appliances and this area flows seamlessly into the elegant family room with lovely dining area and a striking wood burning fireplace, perfect for entertaining. The living room opens out on to the deck which is perfect for those long summer evenings when all you want is to sit back and enjoy the balmy summer breeze, The area is perfect for you to indulge your green thumb if you are so inclined, overlooking as it does the velvety green grass of the backyard. The second level primary suite is a serene retreat with a luxurious soaking tub and a stall shower, double vanity and a private water closet. It also boasts of a spacious walk-in closet. The second and third bedroom, another full bath and a laundry area complete this floor. The fully finished basement with an abundance of storage areas is just what was required to complete this beautiful home. Additional highlights include newer laminate flooring, fresh paint, newer carpet and abundant storage throughout. Do not miss this move in ready home. Community Amenities include a club house with an outdoor pool, playground and tennis courts. Situated in the excellent South Brunswick school district, it is close to shopping, dining and the prestigious Princeton University.
Courtesy of WEICHERT CO REALTORS
$565,000
Jul 8, 2025
$565,000
190 days on market
Listing office changed from WEICHERT CO REALTORS to .
Listing office changed from to WEICHERT CO REALTORS.
Listing office changed from WEICHERT CO REALTORS to .
Price reduced to $565,000.
Price reduced to $565,000.
Listing office changed from to WEICHERT CO REALTORS.
Listing office changed from WEICHERT CO REALTORS to .
Listing office changed from to WEICHERT CO REALTORS.
Listing office changed from WEICHERT CO REALTORS to .
Listing office changed from to WEICHERT CO REALTORS.
Listing office changed from WEICHERT CO REALTORS to .
Listing office changed from to WEICHERT CO REALTORS.
Listing office changed from WEICHERT CO REALTORS to .
Listing office changed from to WEICHERT CO REALTORS.
Listing office changed from WEICHERT CO REALTORS to .
Price reduced to $565,000.
Listing office changed from to WEICHERT CO REALTORS.
Price reduced to $565,000.
Listing office changed from WEICHERT CO REALTORS to .
Listing office changed from to WEICHERT CO REALTORS.
Listing office changed from WEICHERT CO REALTORS to .
Listing office changed from to WEICHERT CO REALTORS.
Listing office changed from WEICHERT CO REALTORS to .
Listing office changed from to WEICHERT CO REALTORS.
Listing office changed from WEICHERT CO REALTORS to .
Property Details
Beds: 3
Baths: 2
Half Baths: 1
Total Number of Rooms: 8
Master Bedroom Features: Dressing Room, Two Sinks, Full Bath, Walk-In Closet(s)
Dining Room Features: Living Dining Combo
Kitchen Features: Breakfast Bar, Eat-in Kitchen
Appliances: Dishwasher, Dryer, Gas Range/Oven, Microwave, Refrigerator, Range, Washer, Electric Water Heater
Has Fireplace: Yes
Number of Fireplaces: 1
Fireplace Features: Wood Burning
Has Heating: Yes
Heating: Electric, Forced Air, Hot Water
Cooling: Central Air, Ceiling Fan(s)
Flooring: Carpet, Ceramic Tile, Laminate, Wood
Basement: Finished, Den, Recreation Room, Storage Space, Interior Entry
Window Features: Blinds, Shades-Existing
Interior Details
Property Class: Townhouse,Condo/TH
Structure Type: Townhouse
Architectural Style: Middle Unit, Townhouse
Building Sq Ft: 1,581
Year Built: 1993
Stories: 2
Levels: Below Grade, Two
Is New Construction: No
Has Private Pool: No
Pool Features: Outdoor Pool
Has Spa: No
Has View: No
Has Garage: Yes
Has Attached Garage: Yes
Garage Spaces: 1
Has Carport: No
Carport Spaces: 0
Covered Spaces: 1
Has Open Parking: Yes
Other Available Parking: Oversized Vehicles Restricted
Parking Features: 1 Car Width, Asphalt, Garage, Attached, Garage Door Opener, Driveway
Total Parking Spaces: 0
Exterior Details
Lot Size (Acres): 0.0000
Lot Area: 0.0000
Lot Dimensions: 0.00 x 0.00
Lot Size (Square Feet): 0
Exterior Features: Open Porch(es), Deck, Enclosed Porch(es), Sidewalk
Roof: Asphalt
Patio and Porch Features: Porch, Deck, Enclosed
On Waterfront: No
Property Attached: No
Road Frontage: Private Road
Utilities / Green Energy Details
Gas: Natural Gas
Sewer: Public Sewer
Water Source: Public
# of Electric Meters: 0
# of Gas Meters: 0
# of Water Meters: 0
Community and Neighborhood Details
HOA and Financial Details
Annual Taxes: $7,935.00
Has Association: Yes
Association Fee: $0.00
Association Fee 2: $0.00
Association Fee 2 Frequency: Monthly
Association Fee Includes: Amenities-Some, Management Fee, Common Area Maintenance, Maintenance Structure, Snow Removal, Trash, Maintenance Fee
Similar Listings
- SqFt.1,232
- Beds3
- Baths2+1½
- Garage1
- PoolNo
- SqFt.1,786
- Beds3
- Baths2
- Garage0
- PoolNo
- SqFt.1,780
- Beds3
- Baths2+1½
- Garage2
- PoolNo
- SqFt.1,959
- Beds4
- Baths2+1½
- Garage0
- PoolNo

 Back to search
Back to search