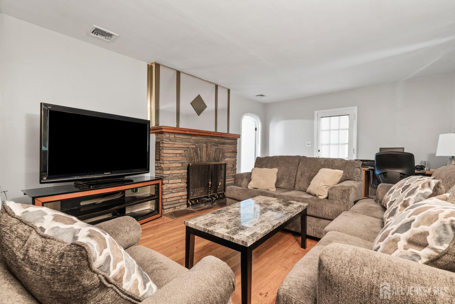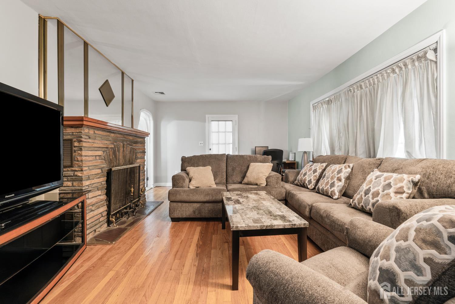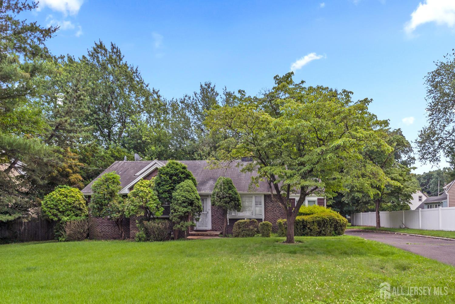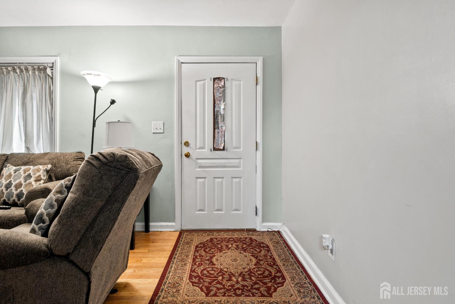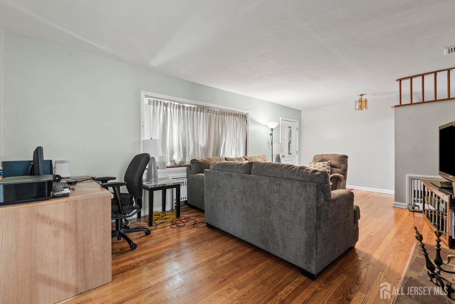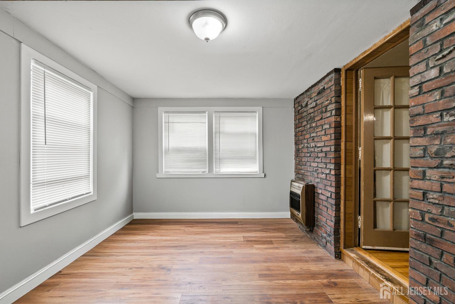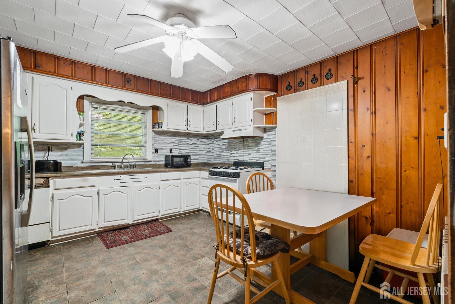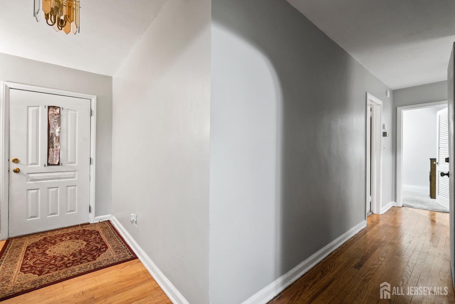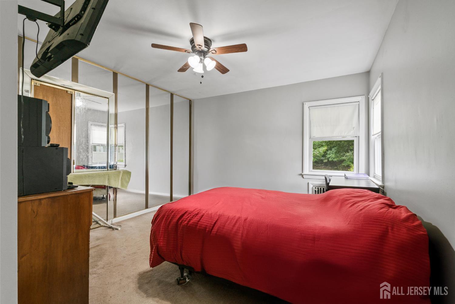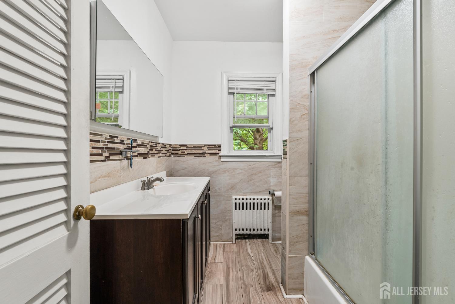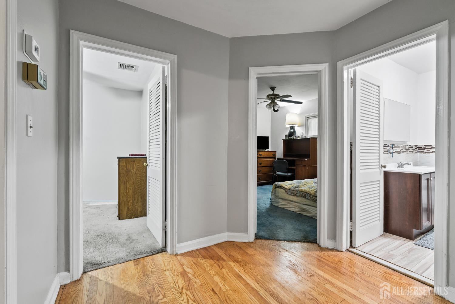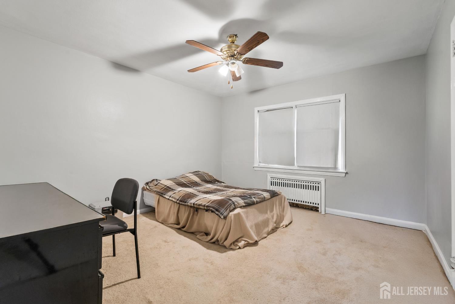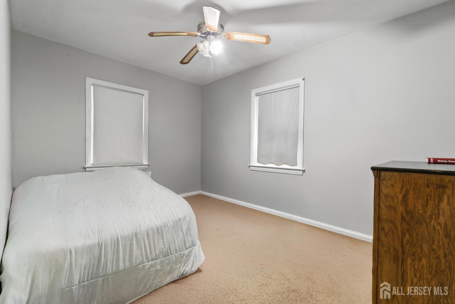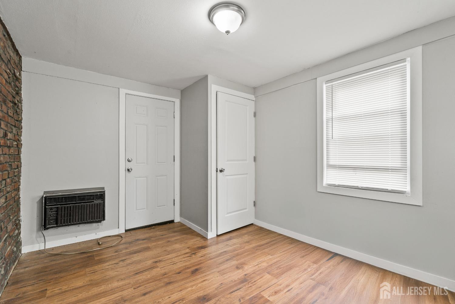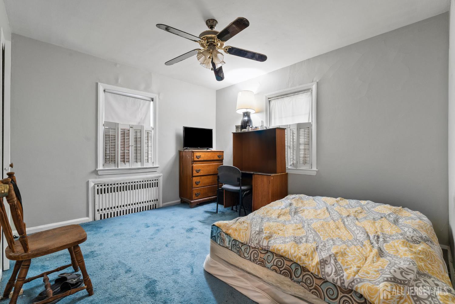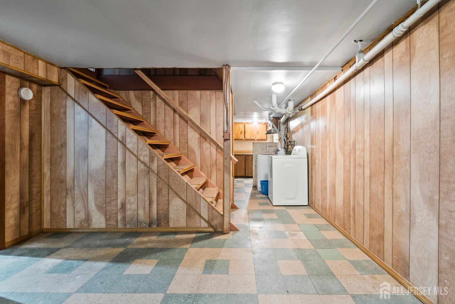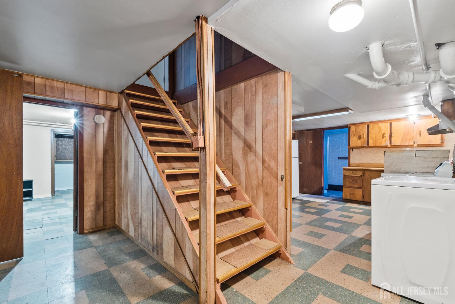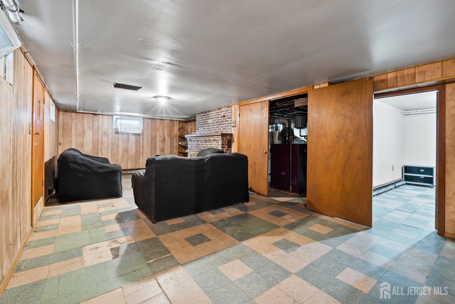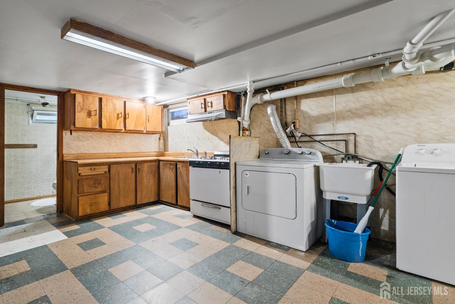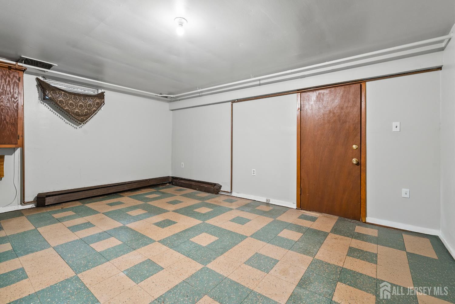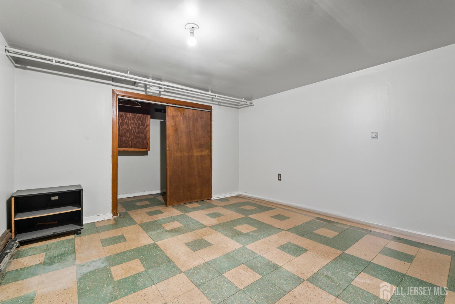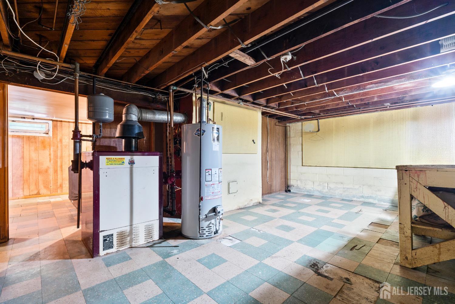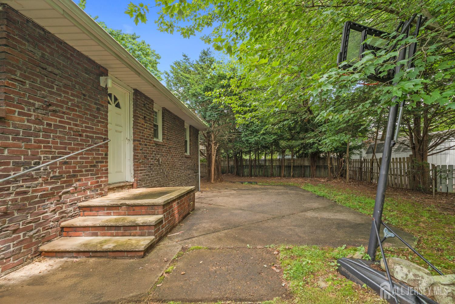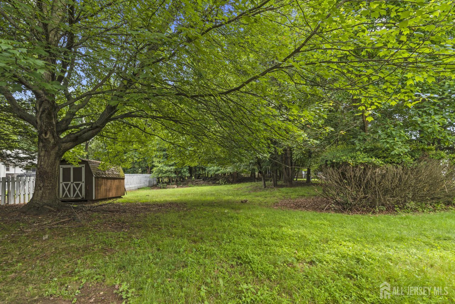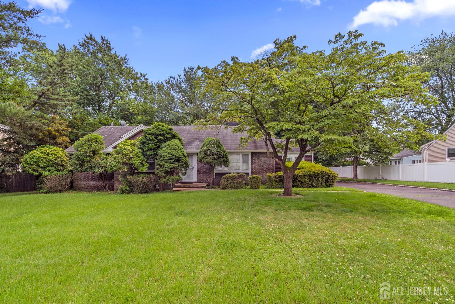917 Tompkins Avenue, South Plainfield NJ 07080
South Plainfield, NJ 07080
Beds
4Baths
2.00Year Built
UnknownPool
No
Welcome to this warm, charming & inviting ranch offering versatile living space. Step into a sun-filled foyer & spacious living room, featuring gleaming hardwood floors, a beautiful stone-front wood-burning fireplace w/wood mantel, & overhead lighting ideal for cozy evenings or entertaining guests. The flexible layout includes a family room w/ laminate floor, overhead lighting, & French door to the backyard. Originally used as a dining room, this space now serves as a 4th bedroom & can easily be converted back. It includes carpeting w/ hardwood underneath, a closet, windows, & a lighted ceiling fan. The spacious eat-in kitchen offers wood cabinetry, ceramic tile flooring, a tile backsplash & plenty of storage. A door from the kitchen leads to a w-up attic w/fixed stairs, standing height & electricity perfect for storage or future expansion. There's also a door from the kitchen to the backyard for convenient outdoor access. Down the hallway, the updated full bath features a tile surround w/ decorative border, a tub/shower combo w/ glass door, laminate flooring, & a window for natural light. The home offers 3 additional comfortable bedrooms w/ lighted ceiling fans, & ample closet space. The primary bedroom boasts 2 cedar closets & has a spacious layout w/ double windows & a lighted ceiling fan. The full finished basement adds significant living space w/ a brick wood-burning fireplace, & a summer kitchen. You'll also find a laundry area w/ utility sink, a full bath w/ ceramic tile, a vanity, a shower stall, & two bonus rooms each w/closet. There's also a dedicated storage room housing the boiler & hot water heater. Outside, enjoy a large, well-maintained yard w/ a concrete walkway, patio, covered front porch, & a storage shed. A long driveway provides ample parking. Close to all major roadways, trains, buses, schools, parks & shopping. Make this one your own!
Courtesy of RE/MAX INNOVATION
Property Details
Beds: 4
Baths: 2
Half Baths: 0
Total Number of Rooms: 8
Master Bedroom Features: 1st Floor
Kitchen Features: Eat-in Kitchen
Appliances: Dishwasher, Dryer, Gas Range/Oven, Microwave, Refrigerator, Range, Washer, Gas Water Heater
Has Fireplace: Yes
Number of Fireplaces: 2
Fireplace Features: Wood Burning
Has Heating: Yes
Heating: Radiant, Radiators-Hot Water, Space Heater
Cooling: Central Air, Ceiling Fan(s)
Flooring: Carpet, Ceramic Tile, Laminate, Wood
Basement: Finished, Bath Full, Daylight, Recreation Room, Storage Space, Interior Entry, Utility Room, Kitchen, Laundry Facilities
Accessibility Features: Stall Shower
Interior Details
Property Class: Single Family Residence
Architectural Style: Ranch
Building Sq Ft: 0
Year Built: 0
Stories: 1
Levels: One
Is New Construction: No
Has Private Pool: No
Has Spa: No
Has View: No
Has Garage: No
Has Attached Garage: No
Garage Spaces: 0
Has Carport: No
Carport Spaces: 0
Covered Spaces: 0
Has Open Parking: Yes
Other Structures: Shed(s)
Parking Features: 1 Car Width, Asphalt, Driveway
Total Parking Spaces: 0
Exterior Details
Lot Size (Acres): 0.4870
Lot Area: 0.4870
Lot Dimensions: 0.00 x 0.00
Lot Size (Square Feet): 21,214
Exterior Features: Open Porch(es), Curbs, Patio, Sidewalk, Storage Shed
Roof: Asphalt
Patio and Porch Features: Porch, Patio
On Waterfront: No
Property Attached: No
Utilities / Green Energy Details
Gas: Natural Gas
Sewer: Sewer Charge, Public Sewer
Water Source: Public
# of Electric Meters: 0
# of Gas Meters: 0
# of Water Meters: 0
Community and Neighborhood Details
HOA and Financial Details
Annual Taxes: $10,525.00
Has Association: No
Association Fee: $0.00
Association Fee 2: $0.00
Association Fee 2 Frequency: Monthly
Similar Listings
- SqFt.0
- Beds4
- Baths2+1½
- Garage1
- PoolNo
- SqFt.0
- Beds4
- Baths2+1½
- Garage1
- PoolNo
- SqFt.0
- Beds4
- Baths2+1½
- Garage1
- PoolNo
- SqFt.0
- Beds4
- Baths2+1½
- Garage2
- PoolNo

 Back to search
Back to search