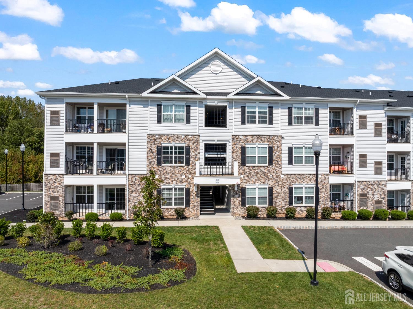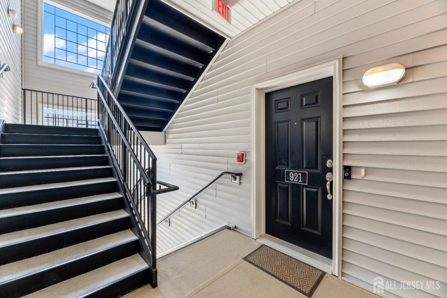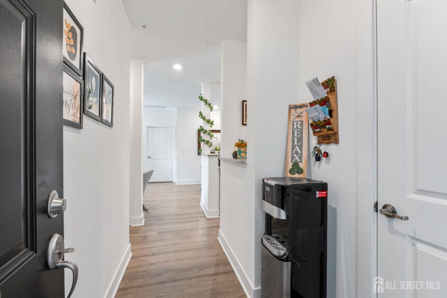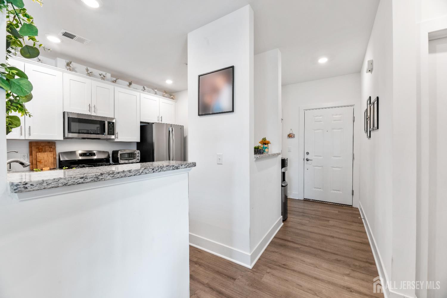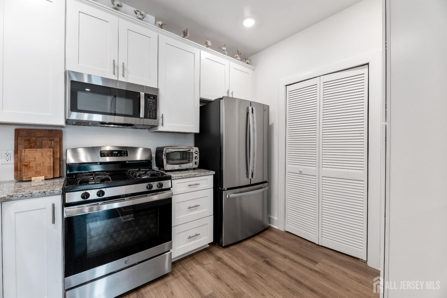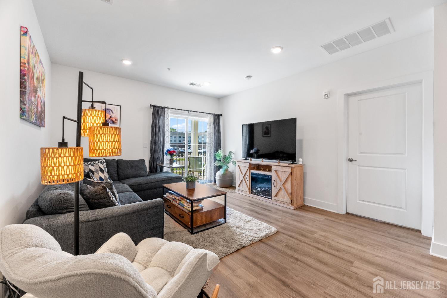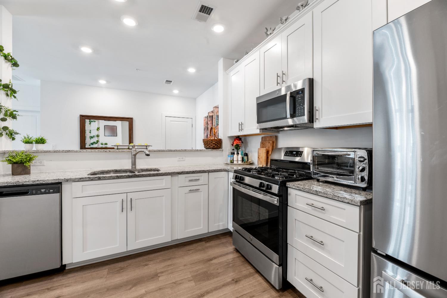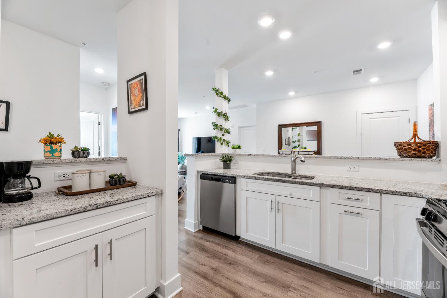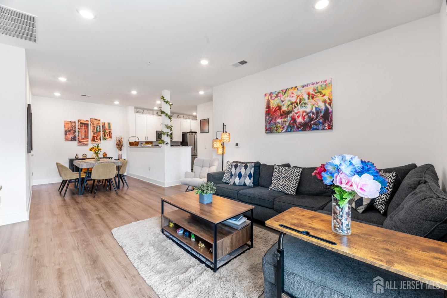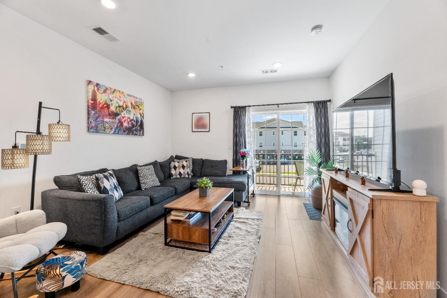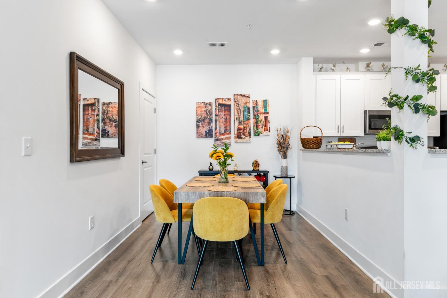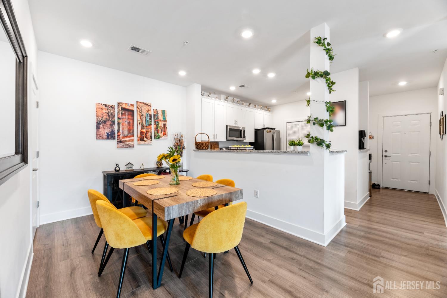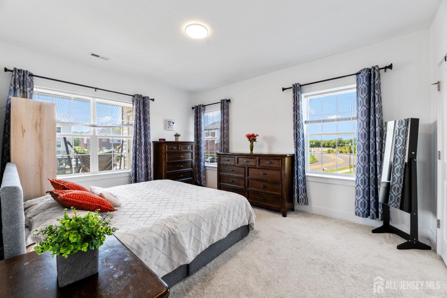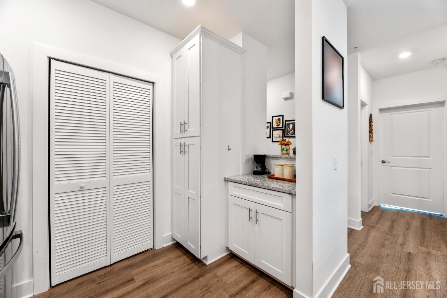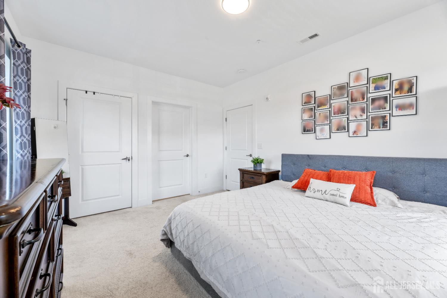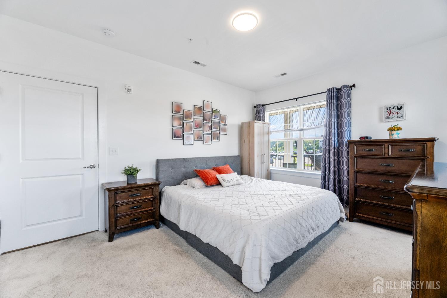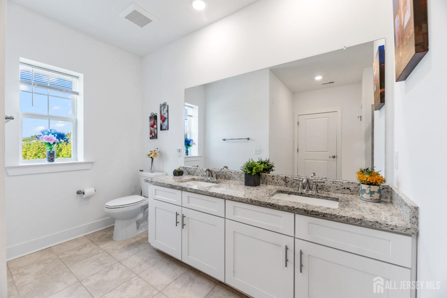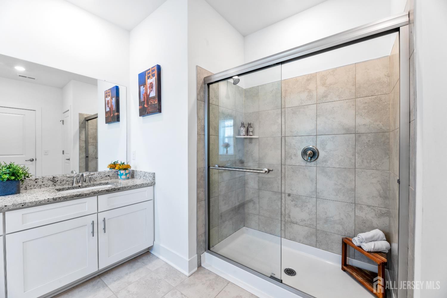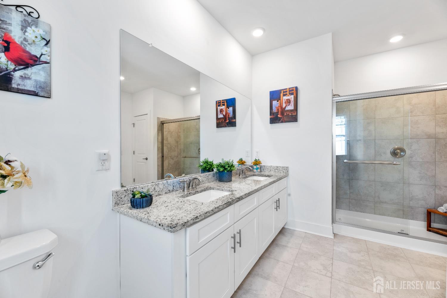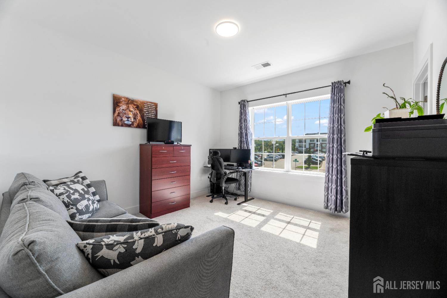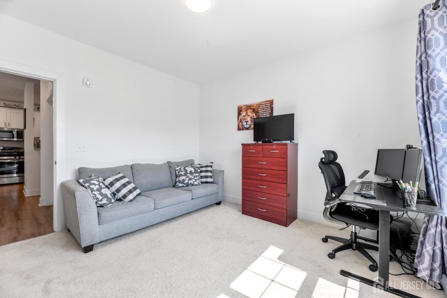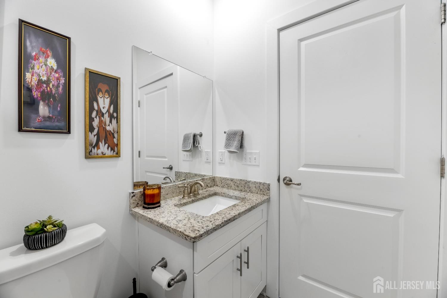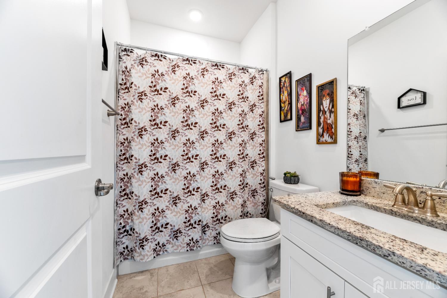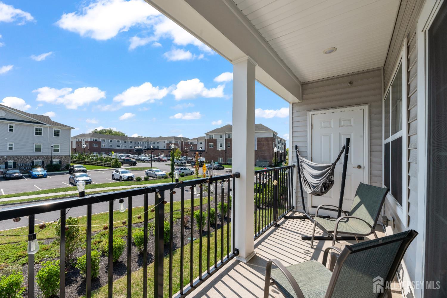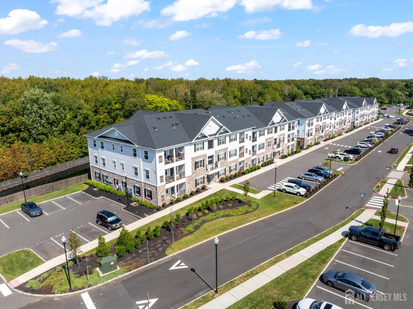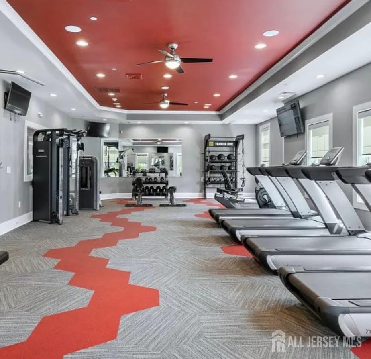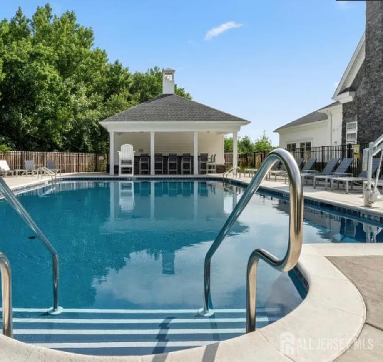921 Vanderbergh Boulevard, Monroe NJ 08831
Monroe, NJ 08831
Sq. Ft.
1,226Beds
2Baths
2.00Year Built
2022Pool
No
Step into this east-facing, beautifully designed condo located on the 2nd floor with elevator access in the desirable Monroe Parke community! This end-unit home is move-in ready, showcasing modern finishes, an open floor plan, and an abundance of natural light. Enjoy a spacious, sunlit living and dining area that flows seamlessly onto your private balcony. The sleek kitchen comes equipped with stainless steel appliances, granite countertops, and generous cabinet space, making it ideal for both daily use and entertaining. Primary Suite: Large and inviting, featuring a custom closet and a spa-like en-suite, bidet toilet seats. Second Bedroom & Bath: Perfect for guests, a home office, or additional living space. Close proximity to shopping, dining, and everyday conveniences, this home offers the perfect mix of comfort, style, and accessibility. Includes clubhouse access with a gym, pool, event space, yoga, and billiard room.
Courtesy of GREEN LIGHT REALTY LLC
$450,000
Sep 18, 2025
$430,000
117 days on market
Listing office changed from GREEN LIGHT REALTY LLC to .
Listing office changed from to GREEN LIGHT REALTY LLC.
Listing office changed from GREEN LIGHT REALTY LLC to .
Listing office changed from to GREEN LIGHT REALTY LLC.
Listing office changed from GREEN LIGHT REALTY LLC to .
Listing office changed from to GREEN LIGHT REALTY LLC.
Listing office changed from GREEN LIGHT REALTY LLC to .
Listing office changed from to GREEN LIGHT REALTY LLC.
Listing office changed from GREEN LIGHT REALTY LLC to .
Listing office changed from to GREEN LIGHT REALTY LLC.
Listing office changed from GREEN LIGHT REALTY LLC to .
Listing office changed from to GREEN LIGHT REALTY LLC.
Listing office changed from GREEN LIGHT REALTY LLC to .
Listing office changed from to GREEN LIGHT REALTY LLC.
Listing office changed from GREEN LIGHT REALTY LLC to .
Listing office changed from to GREEN LIGHT REALTY LLC.
Listing office changed from GREEN LIGHT REALTY LLC to .
Listing office changed from to GREEN LIGHT REALTY LLC.
Price reduced to $430,000.
Price increased to $450,000.
Price reduced to $430,000.
Listing office changed from GREEN LIGHT REALTY LLC to .
Price reduced to $430,000.
Listing office changed from to GREEN LIGHT REALTY LLC.
Listing office changed from GREEN LIGHT REALTY LLC to .
Listing office changed from to GREEN LIGHT REALTY LLC.
Listing office changed from GREEN LIGHT REALTY LLC to .
Listing office changed from to GREEN LIGHT REALTY LLC.
Price reduced to $430,000.
Price reduced to $430,000.
Listing office changed from GREEN LIGHT REALTY LLC to .
Price reduced to $430,000.
Property Details
Beds: 2
Baths: 2
Half Baths: 0
Total Number of Rooms: 2
Master Bedroom Features: Two Sinks, Full Bath, Walk-In Closet(s)
Dining Room Features: Living Dining Combo
Kitchen Features: Granite/Corian Countertops, Breakfast Bar, Pantry, Separate Dining Area
Appliances: Dishwasher, Dryer, Electric Range/Oven, Gas Range/Oven, Microwave, Refrigerator, Range, Washer, Electric Water Heater
Has Fireplace: No
Number of Fireplaces: 0
Has Heating: Yes
Heating: Central, Electric
Cooling: Central Air, Ceiling Fan(s)
Flooring: Carpet, Ceramic Tile, Laminate, Wood
Security Features: Fire Alarm
Interior Details
Property Class: Condo/TH
Architectural Style: End Unit
Building Sq Ft: 1,226
Year Built: 2022
Stories: 1
Levels: One
Is New Construction: No
Has Private Pool: Yes
Pool Features: Outdoor Pool, Private, In Ground
Has Spa: No
Has View: No
Has Garage: No
Has Attached Garage: No
Garage Spaces: 0
Has Carport: No
Carport Spaces: 0
Covered Spaces: 0
Has Open Parking: Yes
Parking Features: Common, Assigned
Total Parking Spaces: 0
Exterior Details
Lot Size (Acres): 0.0000
Lot Area: 0.0000
Lot Dimensions: 0.00 x 0.00
Lot Size (Square Feet): 0
Exterior Features: Curbs, Patio, Sidewalk
Roof: See Remarks
Patio and Porch Features: Patio
On Waterfront: No
Property Attached: No
Utilities / Green Energy Details
Sewer: Public Sewer
Water Source: Public
# of Electric Meters: 0
# of Gas Meters: 0
# of Water Meters: 0
Community and Neighborhood Details
HOA and Financial Details
Annual Taxes: $7,211.00
Has Association: Yes
Association Fee: $0.00
Association Fee 2: $0.00
Association Fee 2 Frequency: Monthly
Association Fee Includes: Amenities-Some, Management Fee, Common Area Maintenance, Snow Removal, Trash, Maintenance Grounds, Utility Hook-Ups, Maintenance Fee
Similar Listings
- SqFt.1,124
- Beds3
- Baths2
- Garage1
- PoolNo
- SqFt.1,528
- Beds3
- Baths2
- Garage2
- PoolNo
- SqFt.1,446
- Beds2
- Baths2
- Garage1
- PoolNo
- SqFt.1,525
- Beds3
- Baths2
- Garage0
- PoolNo

 Back to search
Back to search