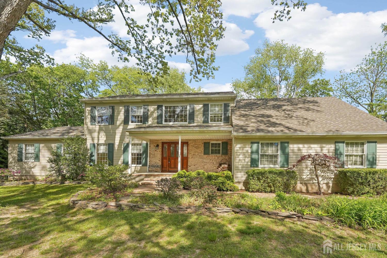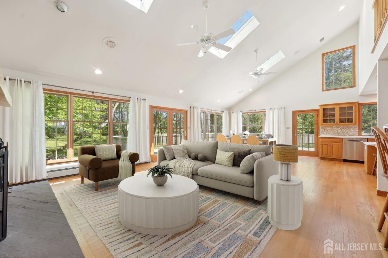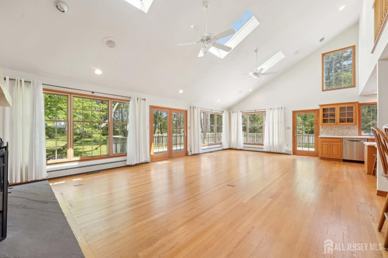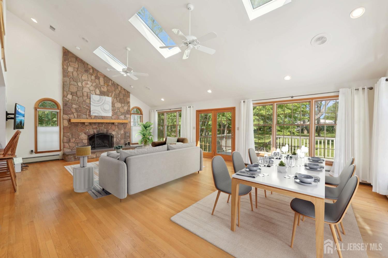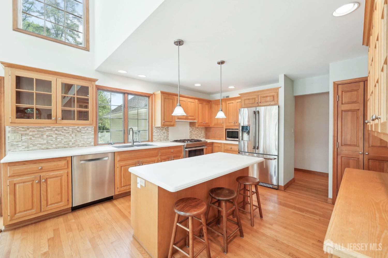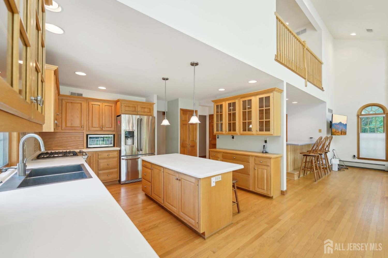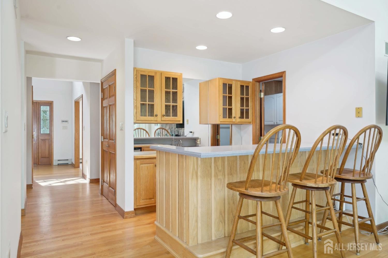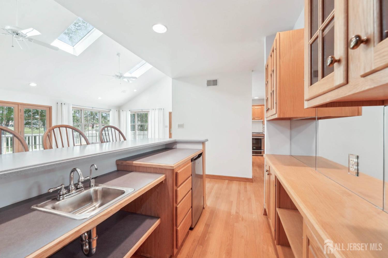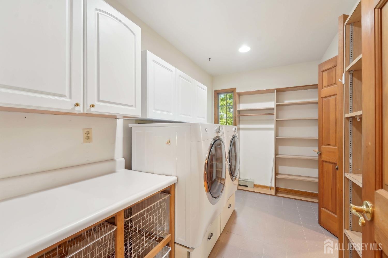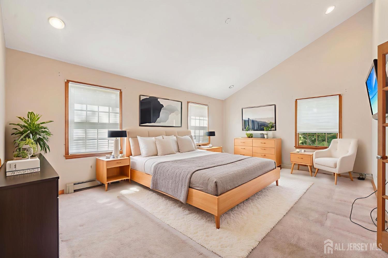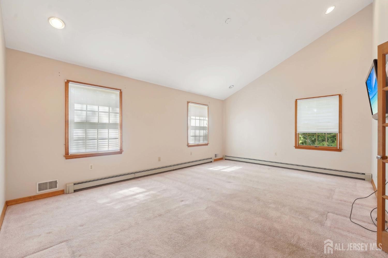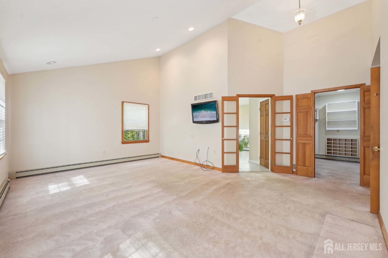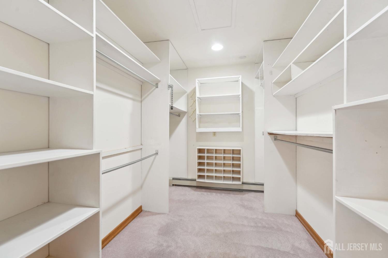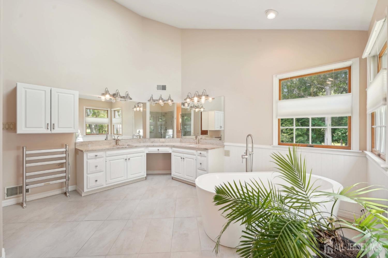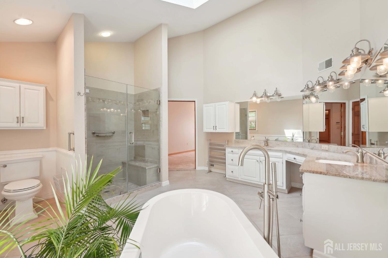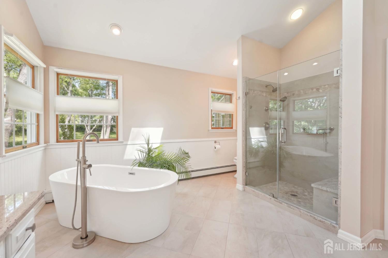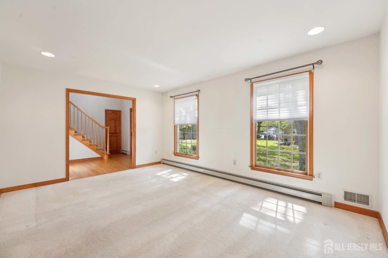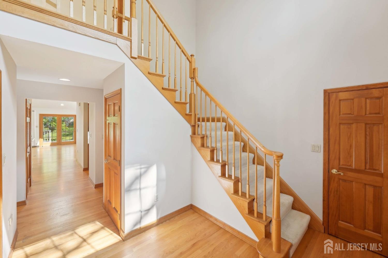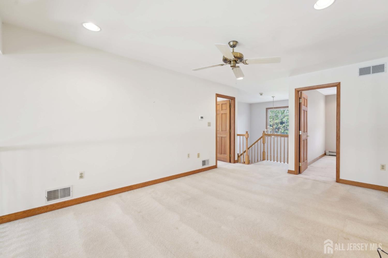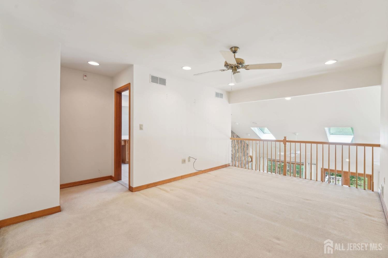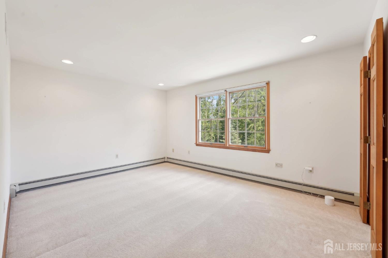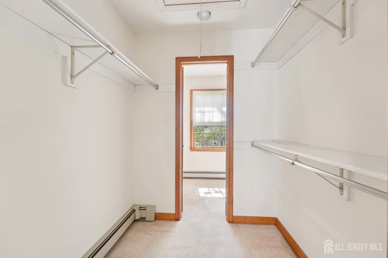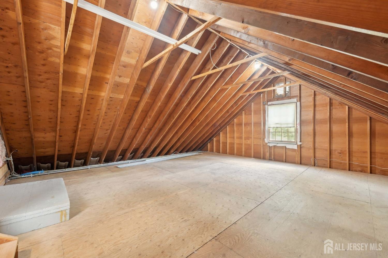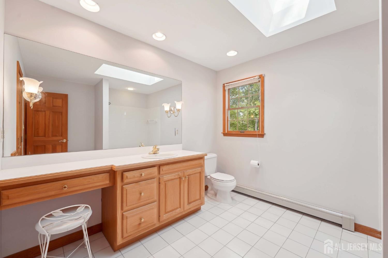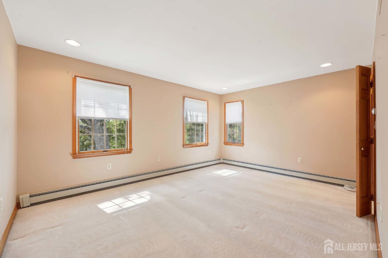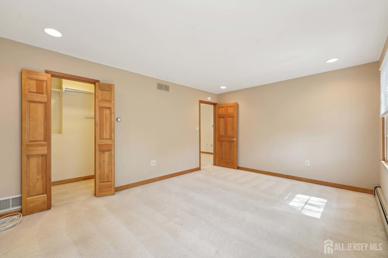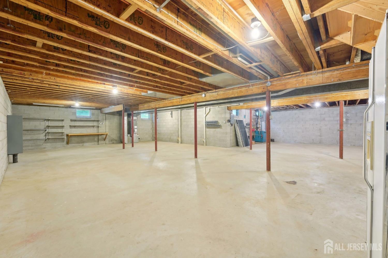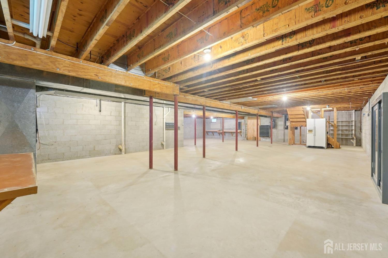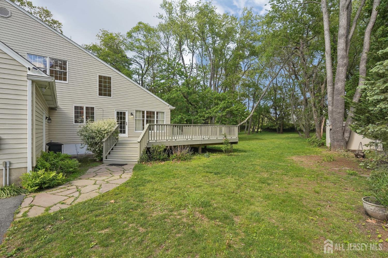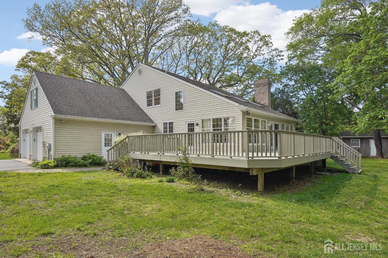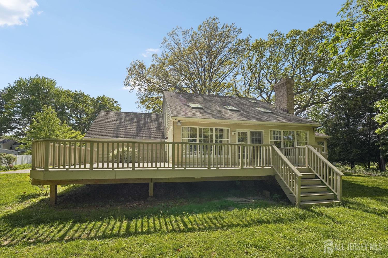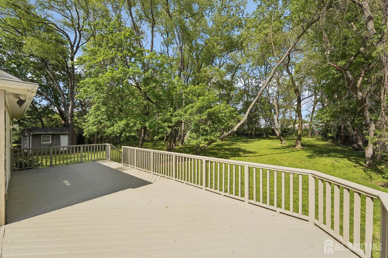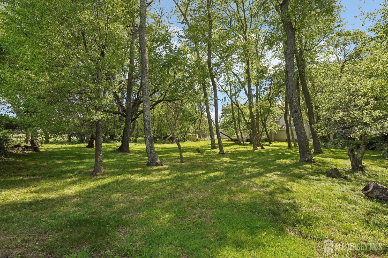924 Hughes Drive, Hamilton NJ 08690
Hamilton, NJ 08690
Sq. Ft.
3,160Beds
3Baths
2.50Year Built
1991Garage
2Pool
No
New Price! This beautiful custom home is an absolute dream! As you enter the front of the house along the charming brick path, notice the flowering bushes and custom wood/glass front door, with matching sidelights. Entering the two-story foyer, you can't help but notice the gorgeous view ahead, through the beautiful Anderson French doors and windows. But first, on your left is a large formal living room that can also be used as an office, or converted to a 4th bedroom. As you continue to walk straight to the back of the home, you will experience an exquisite kitchen with custom wood cabinets, plenty of storage, stainless steel appliances, and white Corian countertops which brighten this well-lit space even more. Opposite the kitchen is the built-in bar, complete with a sink for your family mixologist. The extra large great room completes this area, which has skylights, a custom-built stone fireplace, and a cathedral ceiling open to the loft above. The primary suite on the first floor is magnificent, with a bright, spacious, beautiful en suite that was updated in 2019. Upstairs, this home has two generous-sized bedrooms with plenty of closet space, a full bath, a loft that overlooks the great room & backyard, PLUS a 400 sq ft bonus space that can easily be converted into another primary suite. Plumbing has already been installed! However you chose to use this space, this home is full of storage areas. The basement is the entire footprint of the home and has very high ceilings, perfect for finishing as additional living space; the basement also has a sewer hookup for a future bathroom. While in the basement, don't forget to check out the amazing artwork-like hot water heating system. The owner was a Master Plumber, and everything about this home is meticulous. In the 2 1/2 car garage is an air compressor that is also piped into the basement. The extremely large Trex deck on the back of the home is the perfect spot to enjoy the seasons! And the expansive backyard has many mature shade trees, ideal for spring and summer gatherings! Just minutes from Kelsey Theatre, Mercer County Park/Lake/Boathouse, Sayen Gardens, the Hamilton Train Station and Costco, this home is a must see!
Courtesy of EXP REALTY, LLC
$750,000
Oct 9, 2025
$699,900
44 days on market
Price reduced to $699,900.
Price increased to $750,000.
Price reduced to $750,000.
Price reduced to $750,000.
Price reduced to $750,000.
Price reduced to $750,000.
Price reduced to $750,000.
Price reduced to $750,000.
Price reduced to $750,000.
Listing office changed from EXP REALTY, LLC to .
Property Details
Beds: 3
Baths: 2
Half Baths: 1
Total Number of Rooms: 15
Master Bedroom Features: 1st Floor, Two Sinks, Full Bath, Walk-In Closet(s)
Dining Room Features: Living Dining Combo
Kitchen Features: Granite/Corian Countertops, Breakfast Bar, Kitchen Exhaust Fan, Kitchen Island, Pantry
Appliances: Dishwasher, Dryer, Gas Range/Oven, Exhaust Fan, Refrigerator, Washer, Kitchen Exhaust Fan, Electric Water Heater
Has Fireplace: Yes
Number of Fireplaces: 0
Fireplace Features: Wood Burning
Has Heating: Yes
Heating: Baseboard, Radiant
Cooling: Central Air, Ceiling Fan(s)
Flooring: Carpet, Ceramic Tile, Radiant, Wood
Basement: Full, Exterior Entry, Interior Entry
Security Features: Security System
Accessibility Features: Shower Seat,Stall Shower
Window Features: Insulated Windows, Blinds, Drapes, Shades-Existing, Skylight(s)
Interior Details
Property Class: Single Family Residence
Structure Type: Custom Home
Architectural Style: Contemporary, Custom Home, Two Story
Building Sq Ft: 3,160
Year Built: 1991
Stories: 2
Levels: Below Grade, Three Or More, At Grade, Two
Is New Construction: No
Has Private Pool: No
Has Spa: No
Has View: No
Has Garage: Yes
Has Attached Garage: Yes
Garage Spaces: 2
Has Carport: No
Carport Spaces: 0
Covered Spaces: 2
Has Open Parking: Yes
Other Structures: Shed(s)
Parking Features: 1 Car Width, Additional Parking, Asphalt, Garage, Attached, Oversized, Garage Door Opener
Total Parking Spaces: 0
Exterior Details
Lot Size (Acres): 0.9000
Lot Area: 0.9000
Lot Dimensions: 428.00 x 120.00
Lot Size (Square Feet): 39,204
Exterior Features: Open Porch(es), Deck, Storage Shed, Yard, Insulated Pane Windows
Roof: Asphalt
Patio and Porch Features: Porch, Deck
On Waterfront: No
Property Attached: No
Utilities / Green Energy Details
Gas: Natural Gas
Sewer: Public Sewer
Water Source: Public
# of Electric Meters: 0
# of Gas Meters: 0
# of Water Meters: 0
HOA and Financial Details
Annual Taxes: $14,293.00
Has Association: No
Association Fee: $0.00
Association Fee 2: $0.00
Association Fee 2 Frequency: Monthly
More Listings from Fox & Foxx Realty
- SqFt.0
- Beds6
- Baths6+1½
- Garage3
- PoolNo
- SqFt.0
- Beds6
- Baths6+1½
- Garage3
- PoolNo
- SqFt.2,900
- Beds4
- Baths4+1½
- Garage2
- PoolNo
- SqFt.0
- Beds4
- Baths4+1½
- Garage2
- PoolNo

 Back to search
Back to search